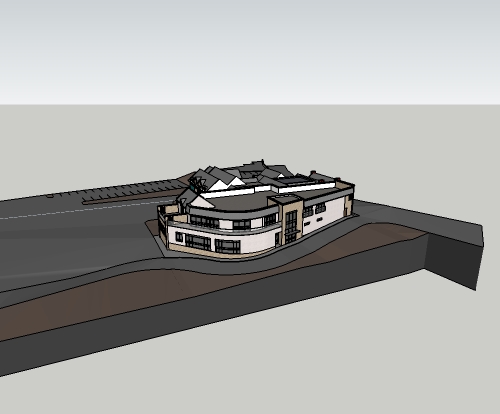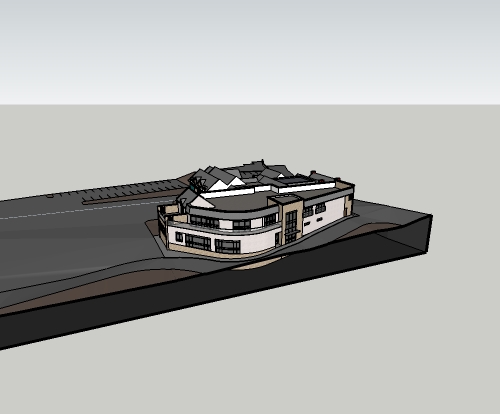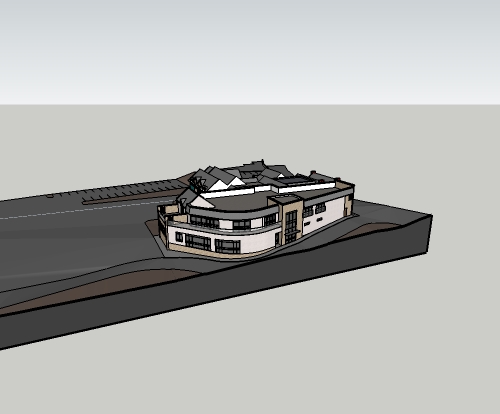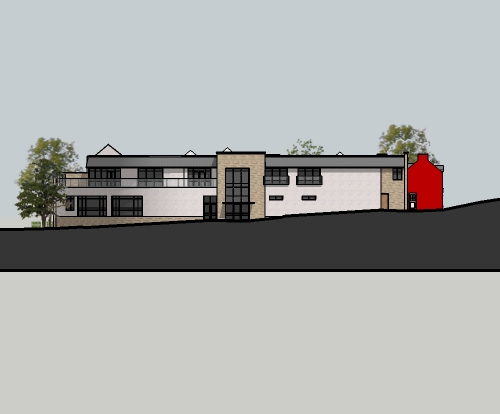@unknownuser said:
Eight days on the forum without a comment, at first, I found that odd, but as I thought of a comment to post I realized the immense depth of your query.
There are no "this is the answer" that can't be challenged, scorned and poked at.
Architectural Communication, like a simple verbal statement, is a personal evaluation of your perspective.
I have been a practicing Architect for the past 55 years and have struggled all that time to find the "perfect" document format to convey my projects.
My documents, are my means of expressing "my" project expectations to a variety of individuals that have varied level of interest, understanding and interpretative ability.
A simple single line on a blank piece of paper could be a revaluation to some and a unanswered question to others.
So the question arises - what are you trying to say? who are you trying to say it to? and how important is the message? how important is it that it conveys your idea as you saw it, or an idea as they will see it.
Over time mankind has attempted to establish "standards" for graphic presentations.
They state that the title block goes in the lower right corner, or along the right edge, unless you put it all the way across the bottom instead of the top, but never diagonally, unless that is what you want.
I guess the point is, there is no point, other then your point, as to how it should be.
What is the way? your way or their way - any way, is the way of the day, so they say.
mind = blown 

interesting thread. I've come across some shockingly illegible drawings from consultants down through the years. I get the feeling that they think fancy looking drawings are for the architects, while they get on with the 'real work'.
I think you just develop your own style as you progress. I use different programmes for different tasks, and sometimes combine them as well. And like the post above, I've started peeling back my lineweights, and putting a lot of stuff on different levels of grey (in autocad). Just try and be clear & crisp with your drawings, have lineweights and drawing detail levels associated with different plot scales.

 ).
).






