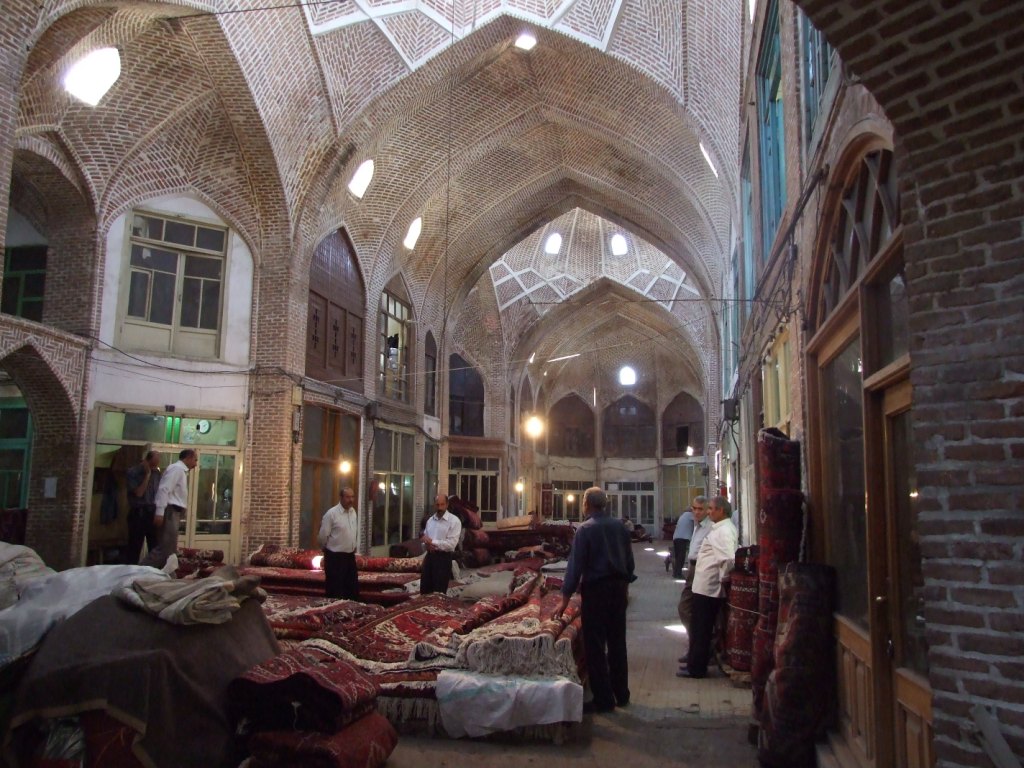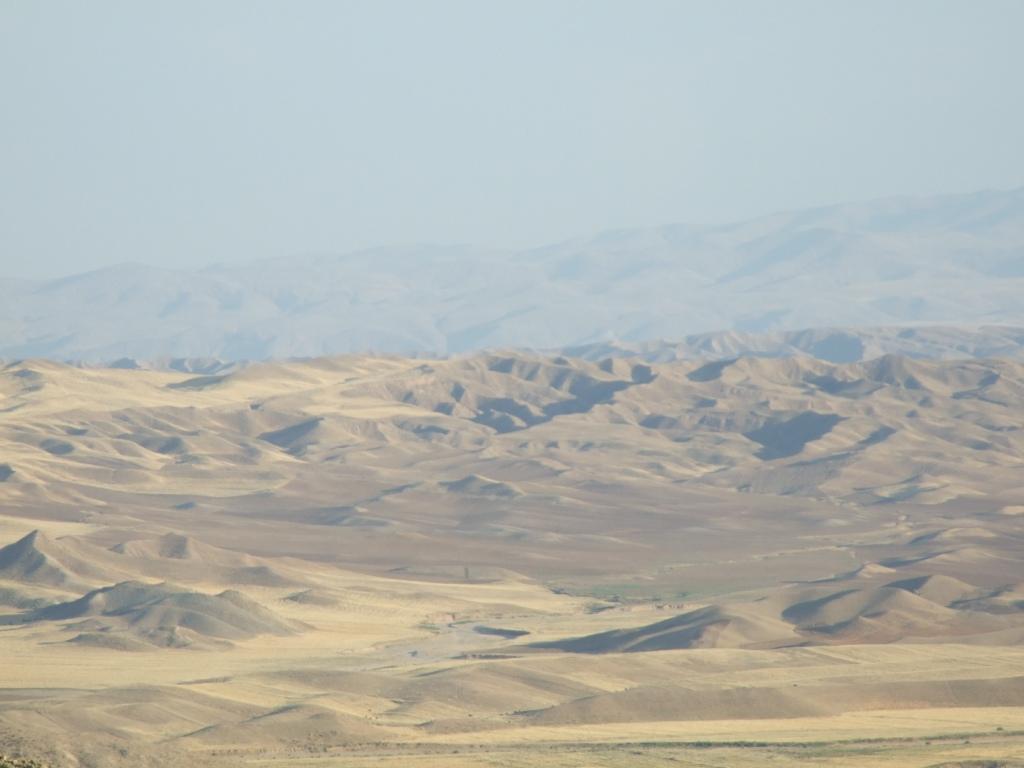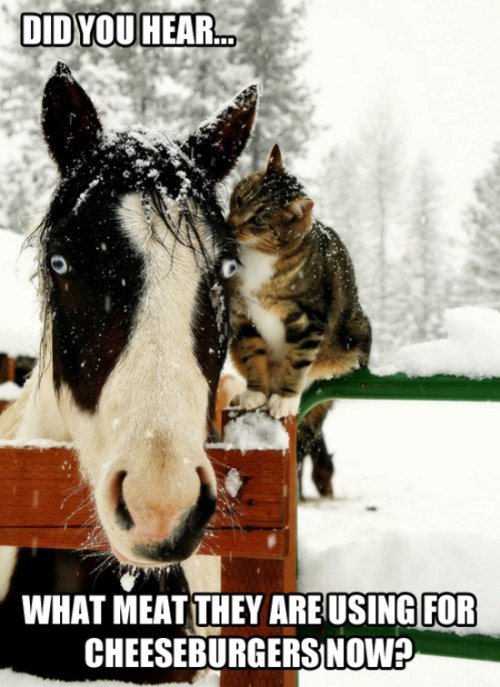@edson said:
@unknownuser said:
Hi Edson, I stopped doing the copy paste and do everything by scenes in SU. Thankfully someone from Base Camp set me straight. So in SU you just need to isolate the line work in a view. In Layout you can simply copy your su view and paste (which will set it exactly on top of the other view). Then vector render the line work view. Very simple and easy. I've also been playing around with Tig's plugin for the section slice. So far so good!
nick,
please help me get this new workflow right.
- isolate the line work in a scene.
- send the linework scene to layout or duplicate any other scene there and change it to the LW scene.
- then you copy/paste this view onto a layer that is on top of the view that shows the uncut part of the plan or section. or do you just copy/paste the LW view on the same layer as the rest of the plan/section?
thanks.
Have a scene for your plan (including textures etc.)
create a hidden layer "plan line work" or something similar
add a section cut face to the plan section plan and put on the new "plan line work" hidden layer
make a new scene from the plan scene & turn off all the layers except the "plan line work"
send both scenes to Layout so you have 2 viewports on the one page
put the line work over the plan view (layers etc.) et voila!
dimension from your linework (as per Nick's videos)
don't think there's any need to copy and paste anything. apologies if i'm completely off the mark  .
.
I came across a similar issue to you in regard to the add hidden layer plugin. I had a number of scenes set up, but then had to add some new geometry which i didn't want shown on my existing scenes. plus, i also wanted to make new scenes showing the new geometry with some of the existing geometry. so i drew up, and put the groups and components on the hidden layers. THEN i added my new scenes only to see all my new geometry disappear. I had just turned on the layers needed when i clicked that it was probably the 'add hidden layer', which proves that it works retrospectively.





 .
.