Version 0.9.9f - 10.17.2024
- Enabled (cosmetic cutting) of individual deck boards.
- Enabled removing of individual rim boards.
The cutting of deck boards was per user request.
Tutorial 11 - Cutting Deck Boards (6:05 min.)
Version 0.9.9f - 10.17.2024
The cutting of deck boards was per user request.
Tutorial 11 - Cutting Deck Boards (6:05 min.)
After watching Tony's video I realized we probably need a couple additional advanced options for floors/decks with deck boards enabled. The two that immediately jump out at me are:
1.) Trim Band or Picture Frame
2.) Deck Wrap
Both of these can easily be achieved since they are very similar to my existing rim board code.
In fact, I can even enable a remove option for each of these modules similar to the rim board module. The parameters shall be:
1.) Trim Band: Yes/No
2.) Trim Width
Trim Thickness: Typically one would set this to the same thickness as the deck boards but I better provide this just in case.
3.) Trim Overhang
4.) Trim Corners: Lap, Reverse Lap, Miter
5.) Trim Material
6.) Remove Trim: Empty by Default
1.) Deck Wrap: Yes, No
2.) Wrap Depth
3.) Wrap Thickness
4.) Wrap Corners: Lap, Reverse Lap, Miter
5.) Wrap Material
6.) Remove Wrap: Empty by Default
Version 0.9.9k - 10.30.2024
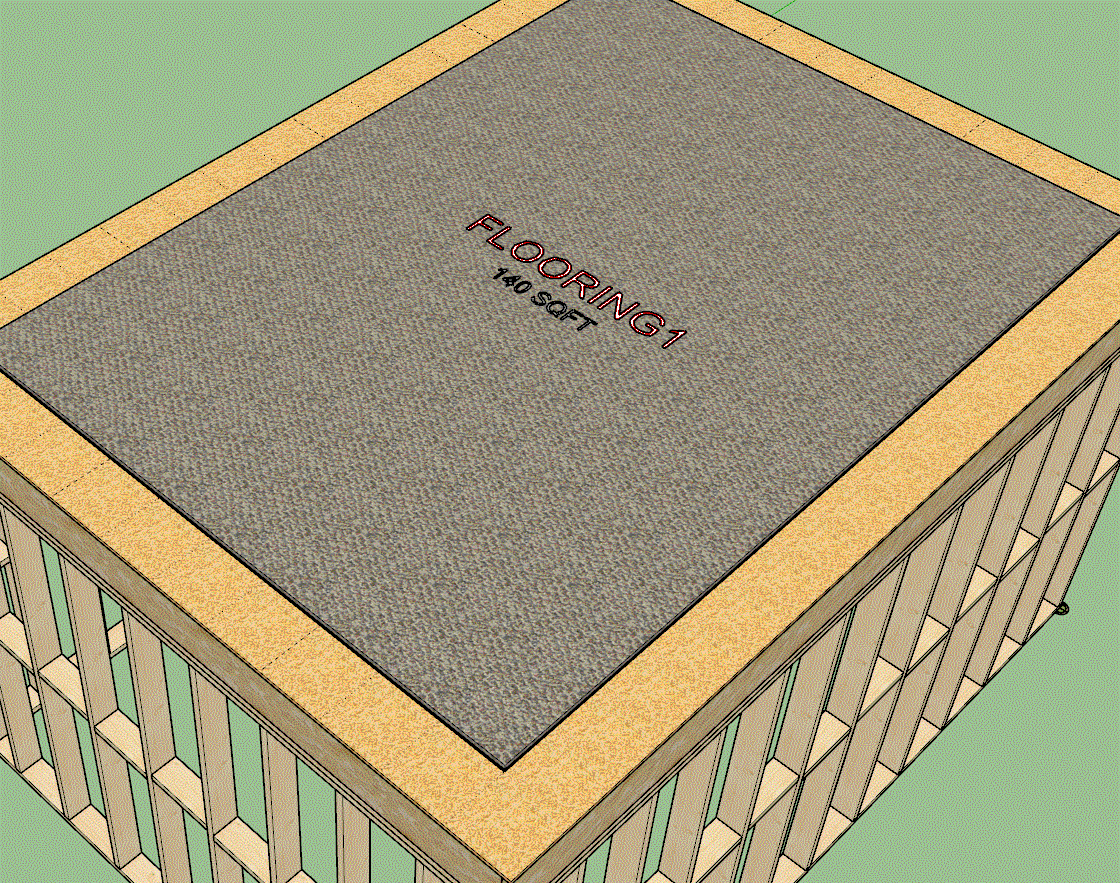
Version 0.9.9n - 11.06.2024
Tutorial 16 - Floor Coverings with Openings in Walls (7:59 min.)
I will be running a Thanksgiving promotion beginning Nov. 11th until Dec. 5th with 40% off of the regular mdkBIM bundle price (permanent license) using the coupon code GIVETHANKS24.
This will reduce the bundle price from $280.00 USD to $162.00 USD. This promo code does not apply to any of the extensions purchased separately. As part of this promotion a permanent license for the electrical plugin will be included upon request at no additional cost. The offer ends on Dec. 5th and no rain checks will issued thereafter.

I running this promotion a bit earlier this year to also coincide with the ongoing SketchUp Basecamp (Nov. 11-14, 2024):
First look at a TRIFORCE Open Joist floor:
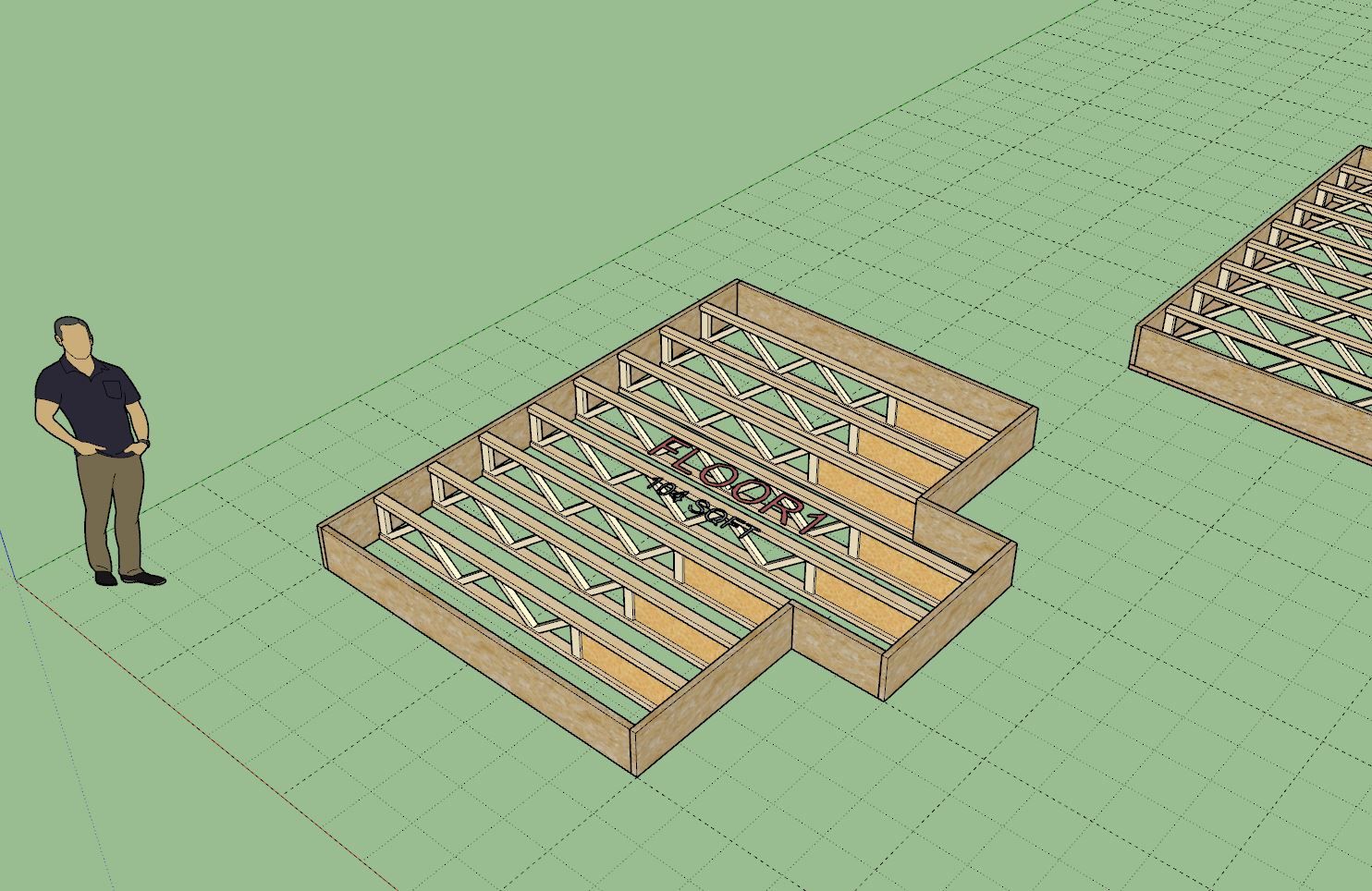
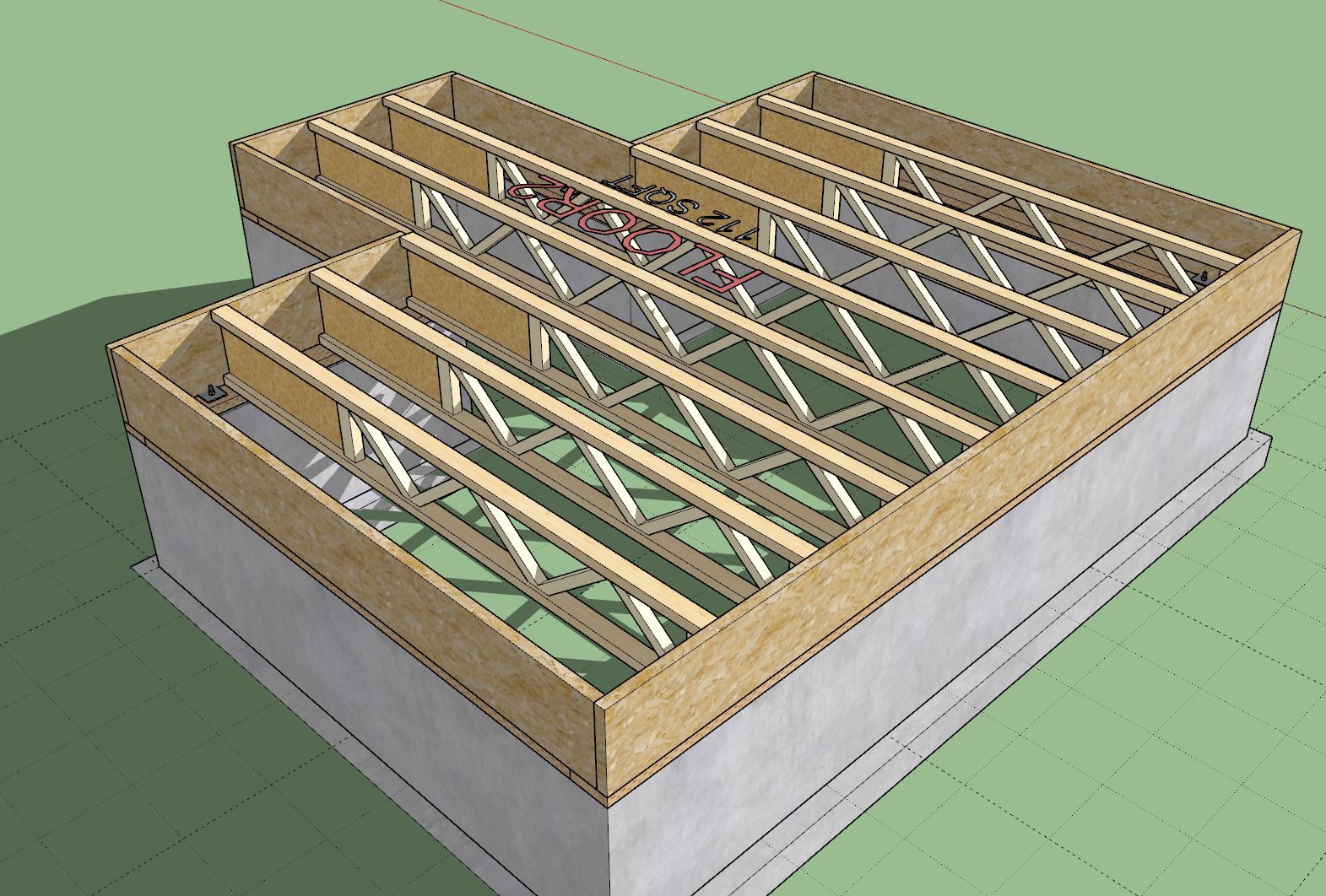
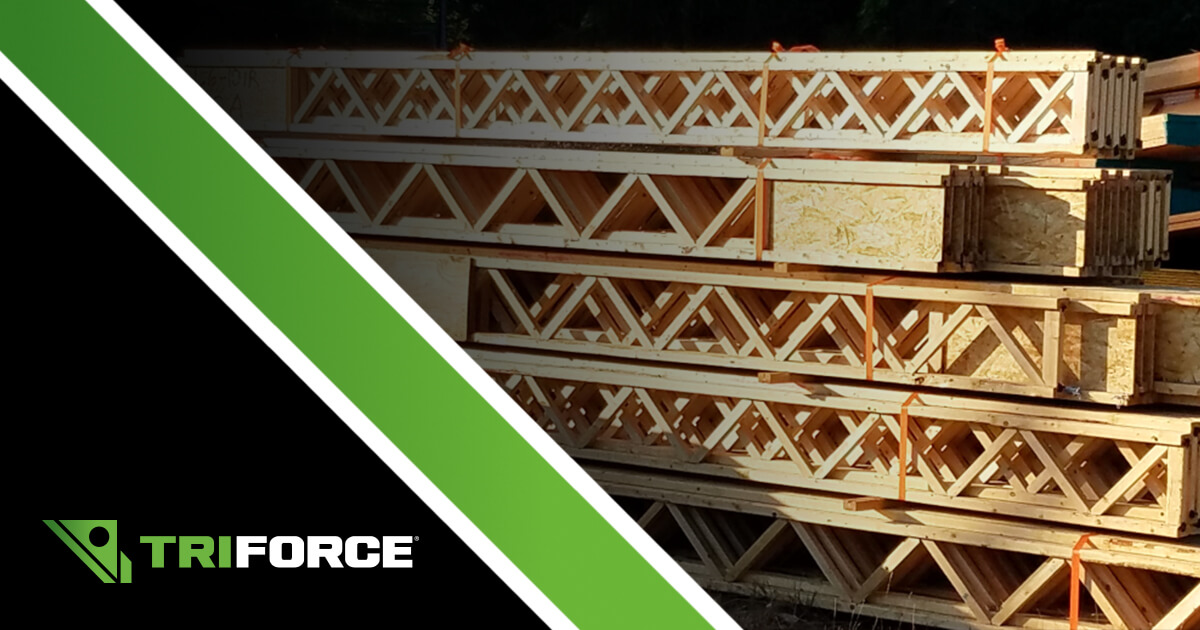
The TRIFORCE® open joist is a state-of-the-art product in the forefront of the construction industry.
TRIFORCE® Open Joist (www.openjoisttriforce.com)
There has been some call for this product line so I am working on the algorithms so that it can be configured properly. It is a bit more complicated due to the directional nature of its trimming panel (only one end can be trimmed).
Version 0.9.9s - 11.13.2024
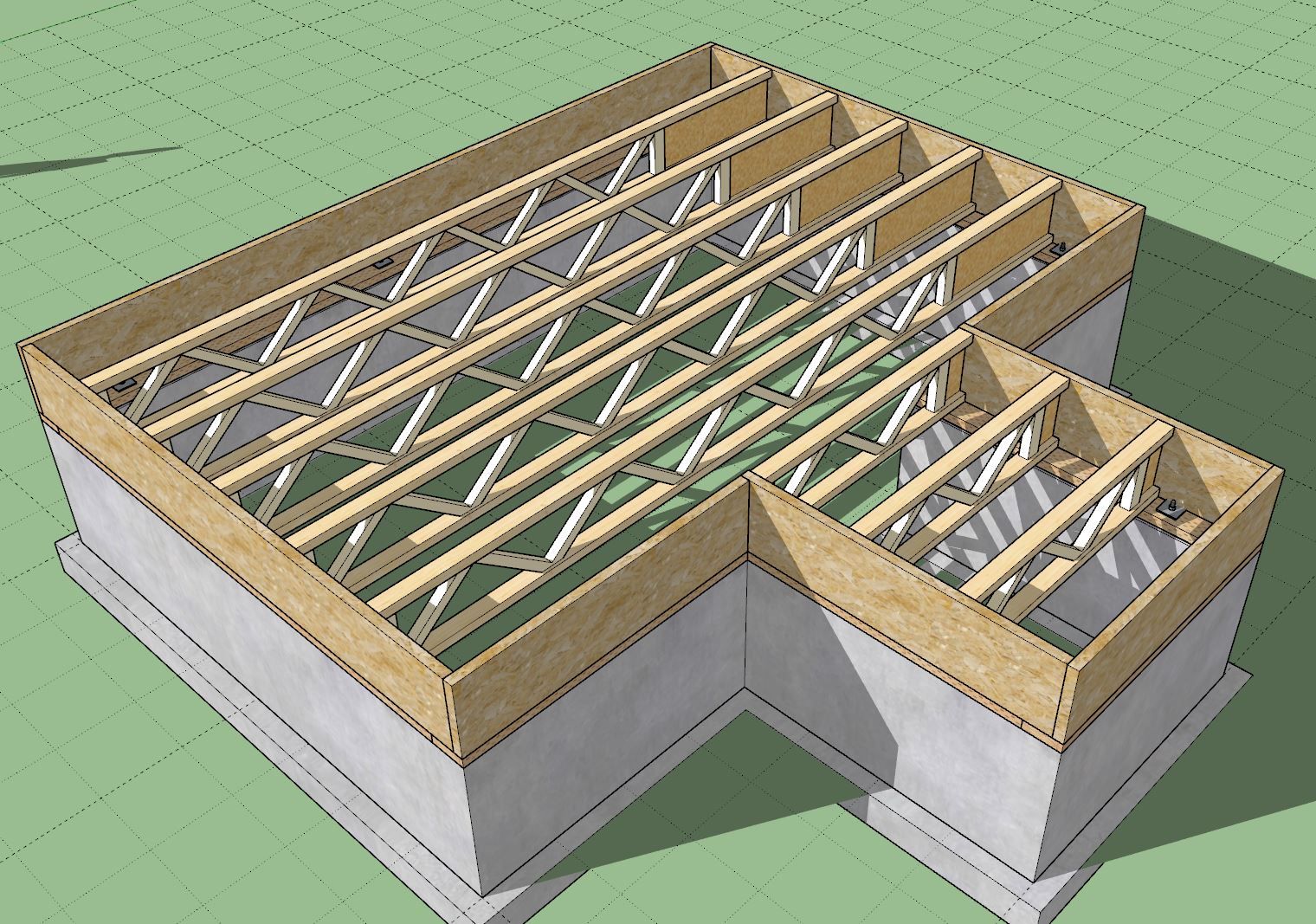
First look at a Nucor/Vulcraft (K Series) steel floor truss (top chord bearing):
Currently these are defined by 13 parameters but I may need an additional four in order to specify a top chord extension and the bottom chord extension on both ends.
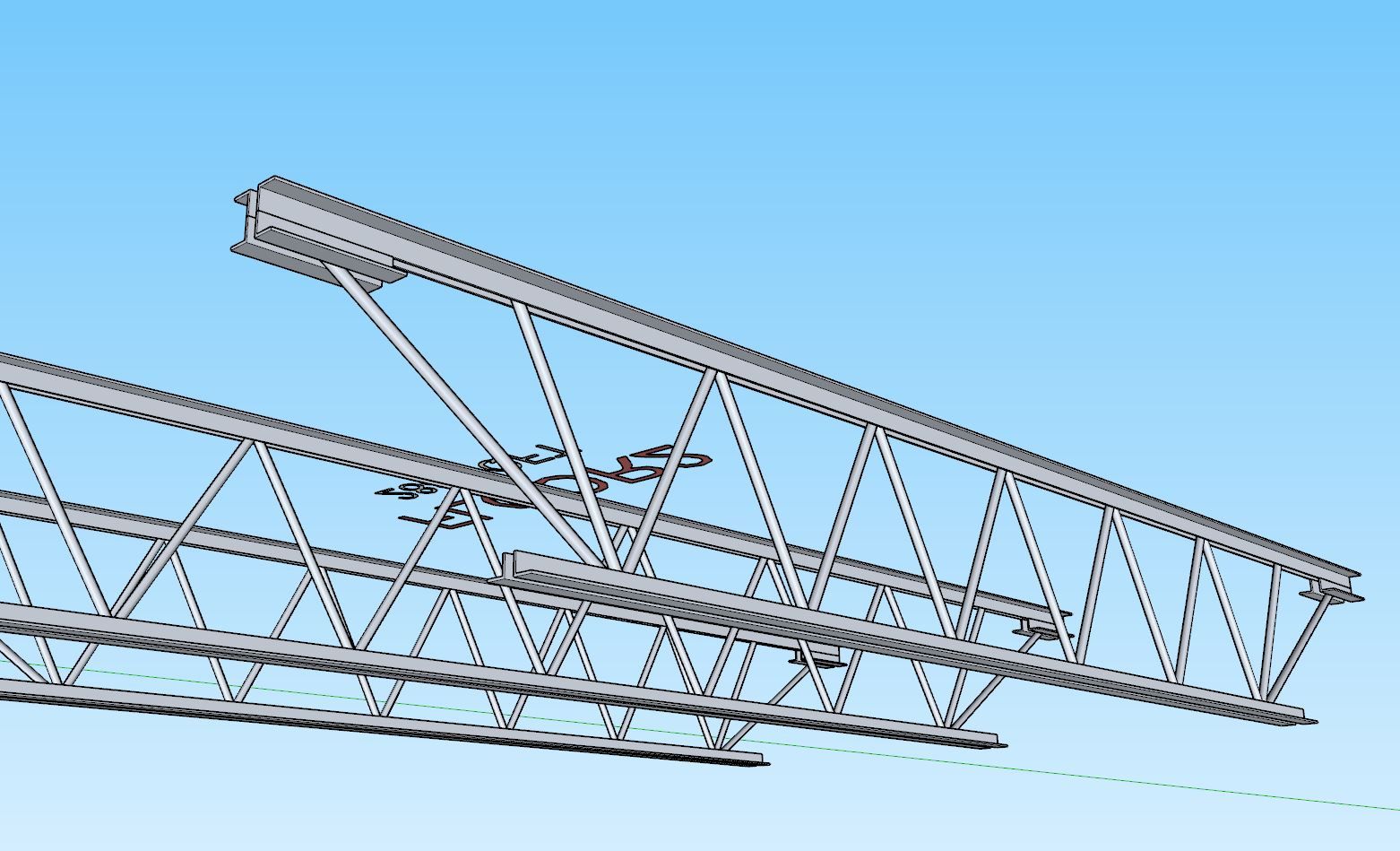
Various configurations and example usages of top-bottom and bottom-top for open web (Redbuilt) and steel trusses (K Series):
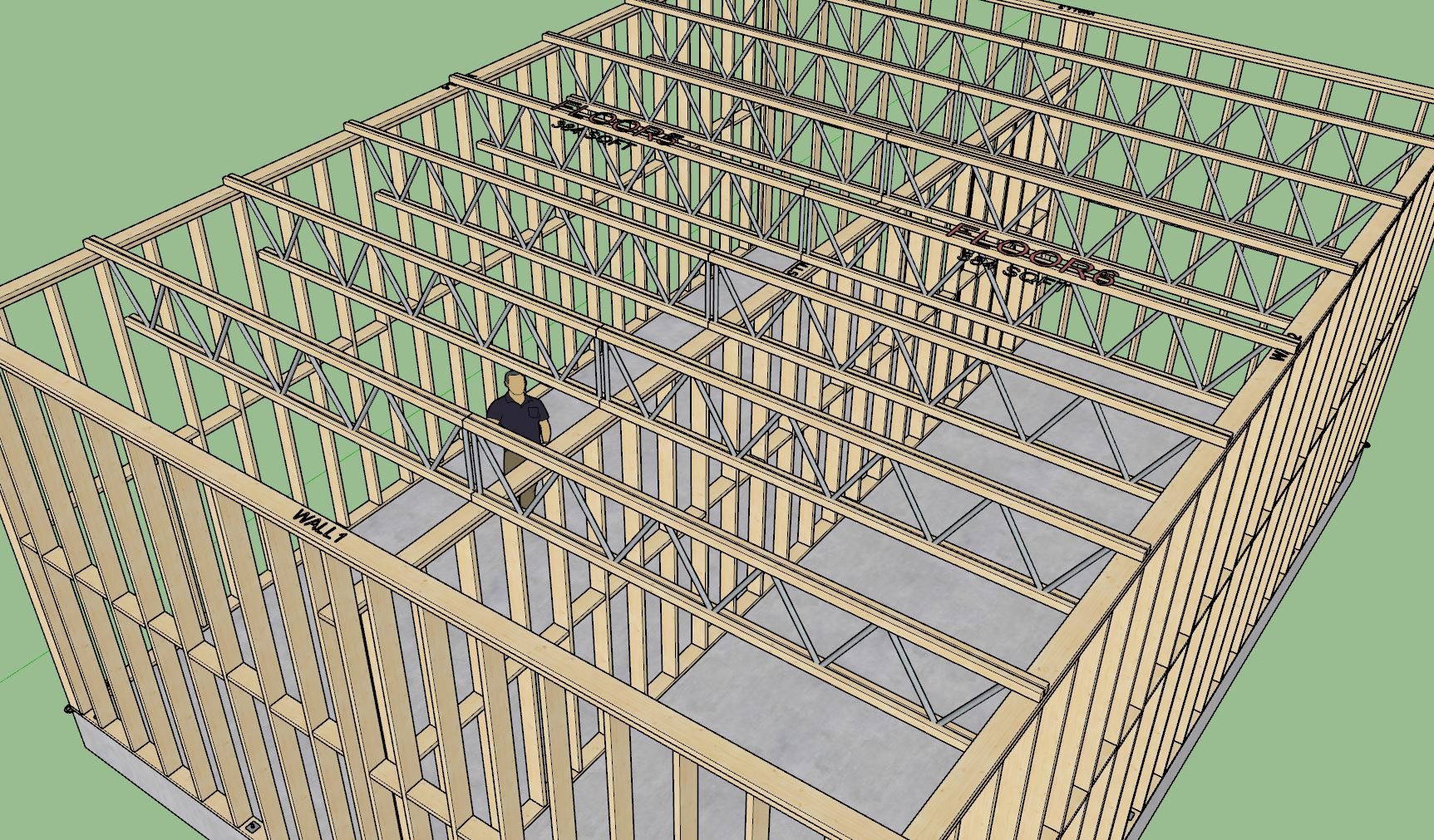
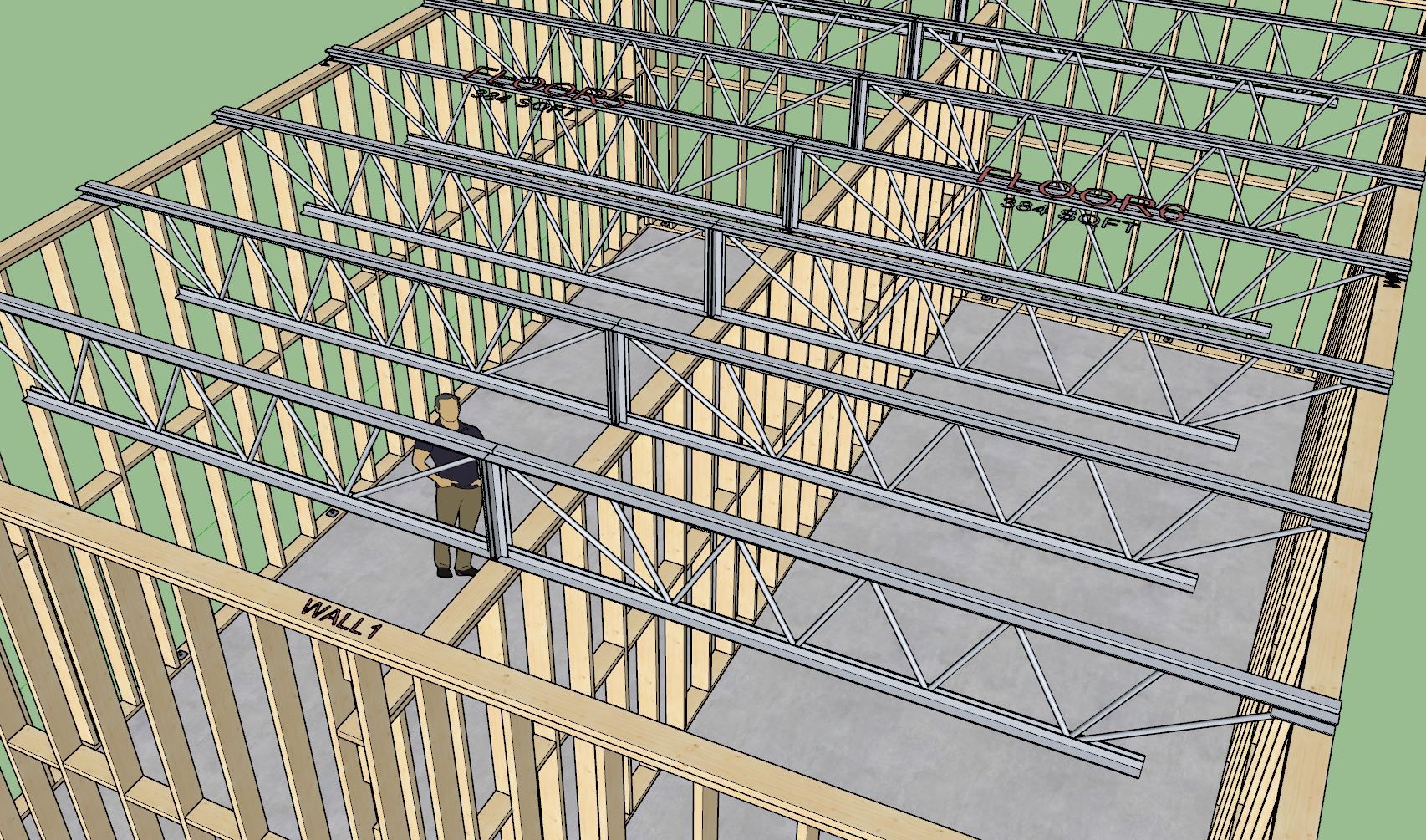
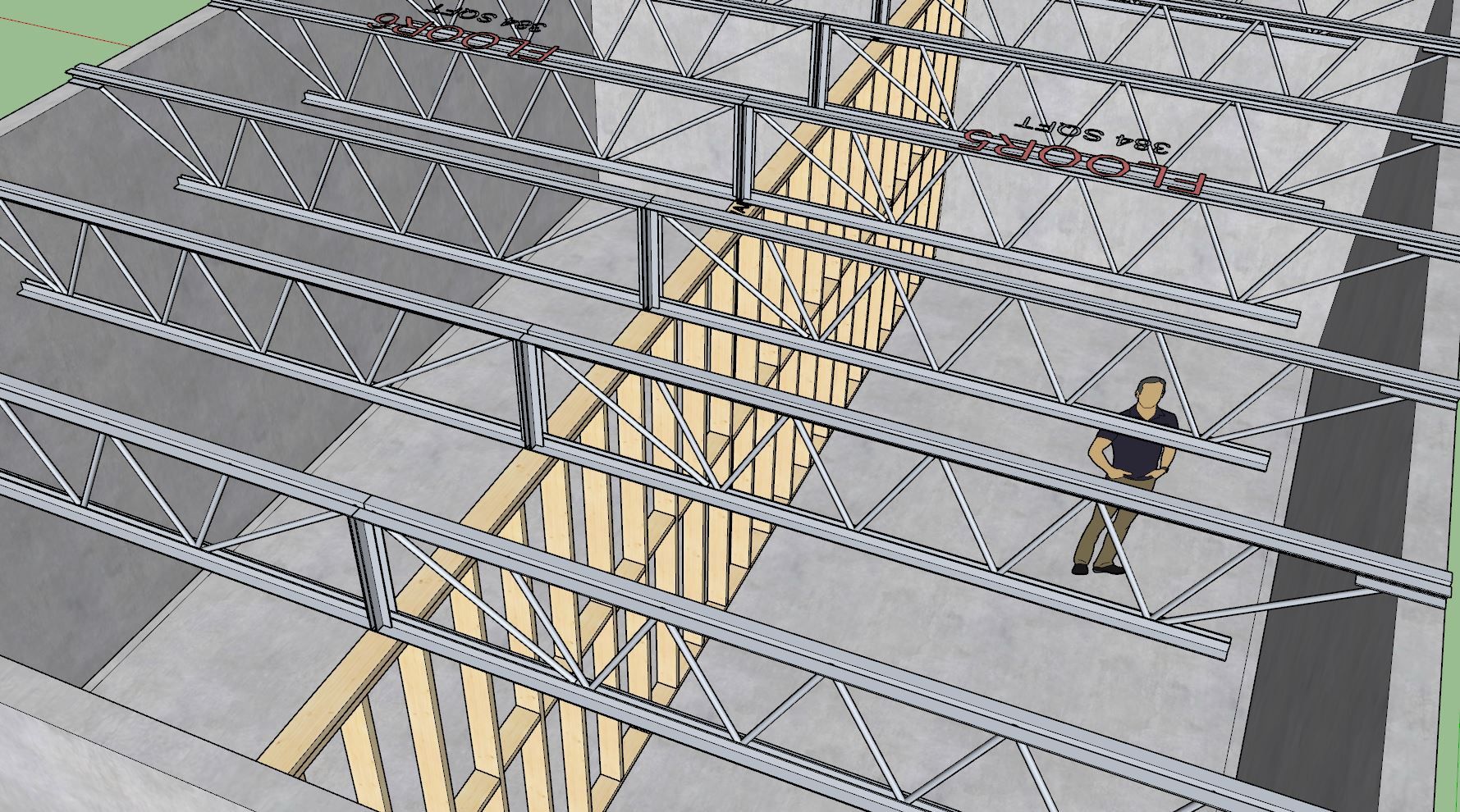
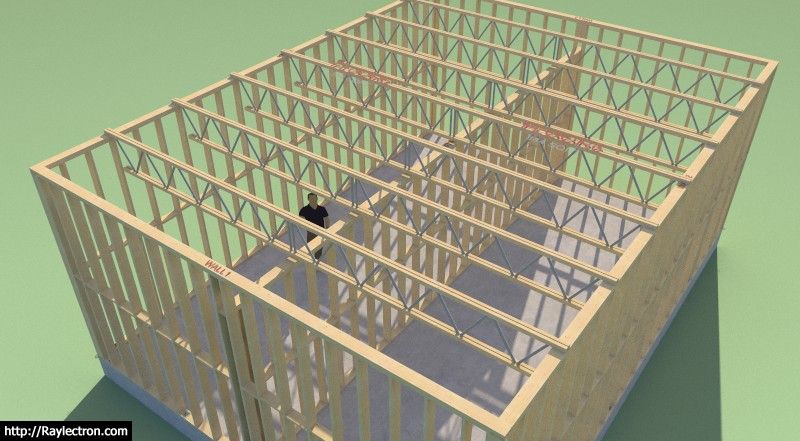
Version 0.9.9t - 11.19.2024
 : Red-L, Red-M, Red-S, Red-M, Red-H).
: Red-L, Red-M, Red-S, Red-M, Red-H). : K-Series).
: K-Series).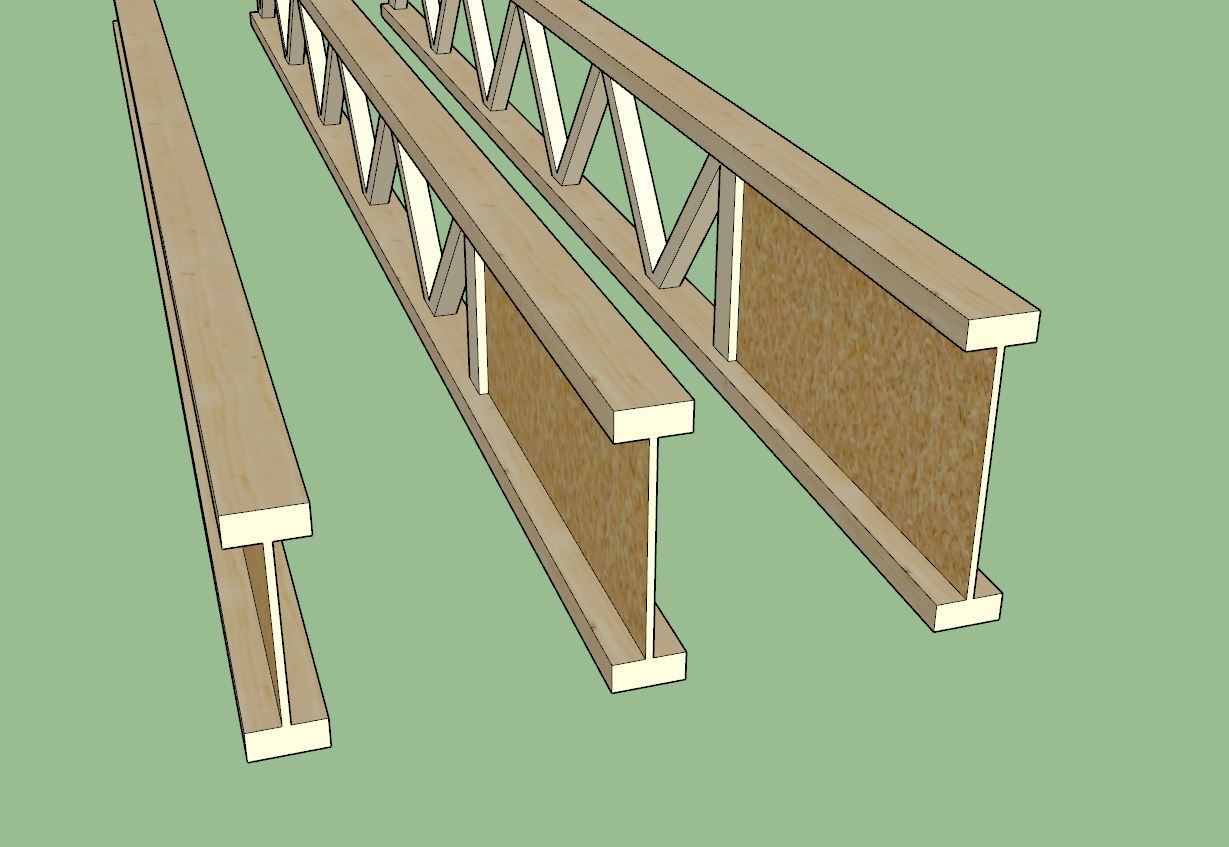
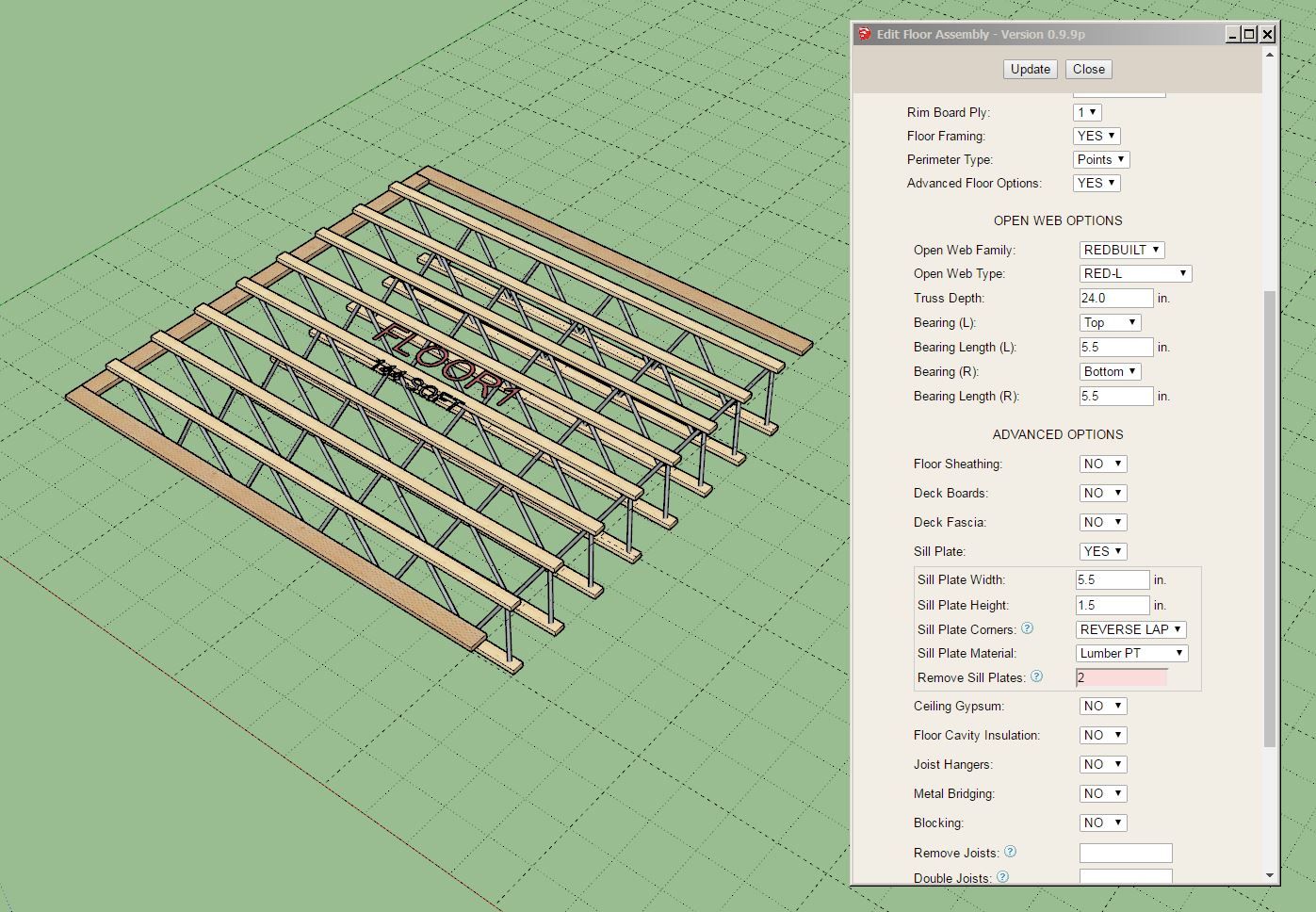
Version 0.9.9x - 12.01.2024
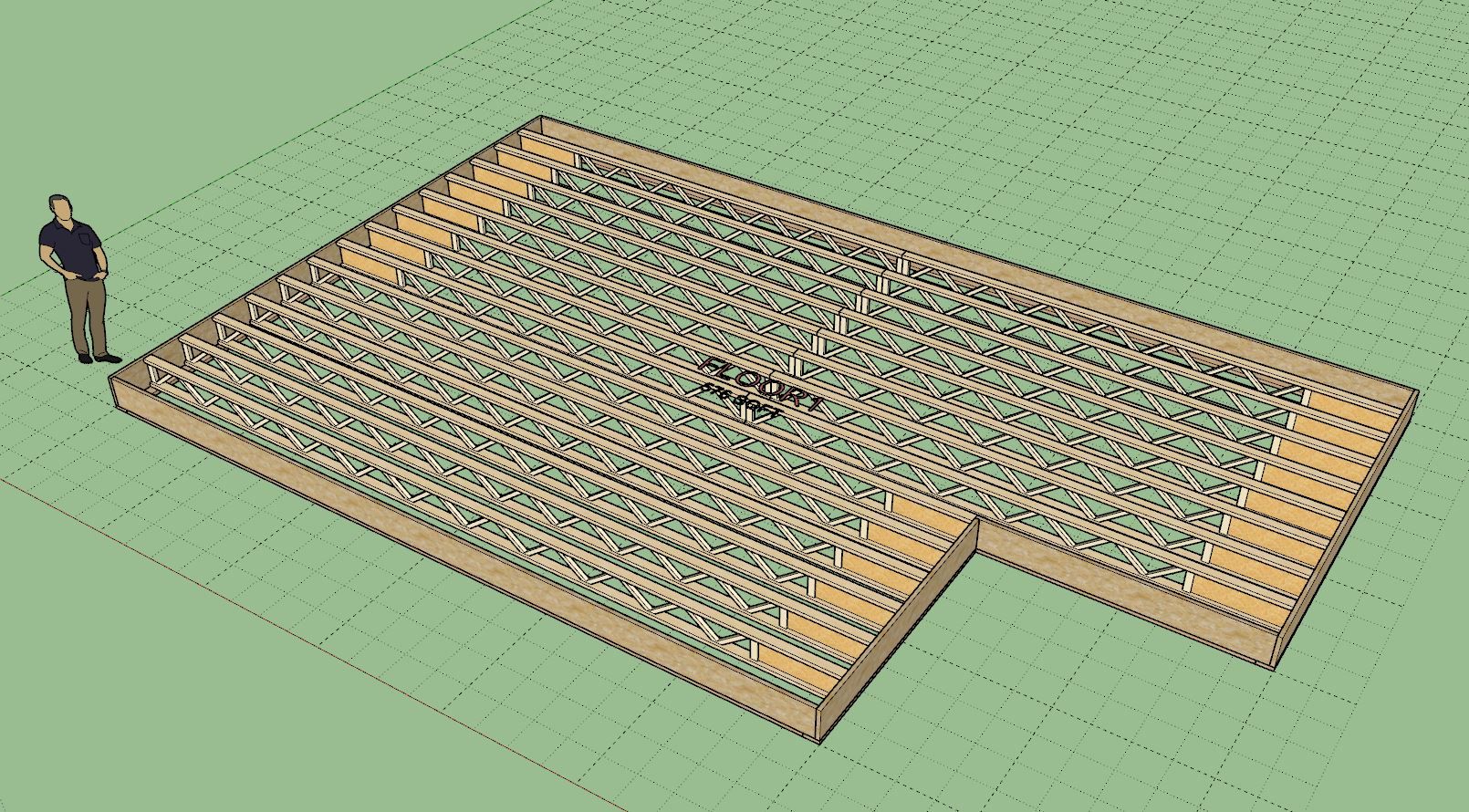
Rather than insert a fictitious joist size that does not actually exist I decided to insert two short joist products back to back. This seems to be the typical way to handle large span floors with this product (similar examples are given in the product literature). This update was also by customer request.
The update to the SUBTRACT_JOIST feature is a critical update and I highly recommend updating to this latest version if you are using that functionality. Since the boolean subtraction of the joists happens before the final floor assembly is created I had to account for the pre-transformation of the joist geometry and include this within the subtraction method.
Version 0.9.9z - 12.07.2024
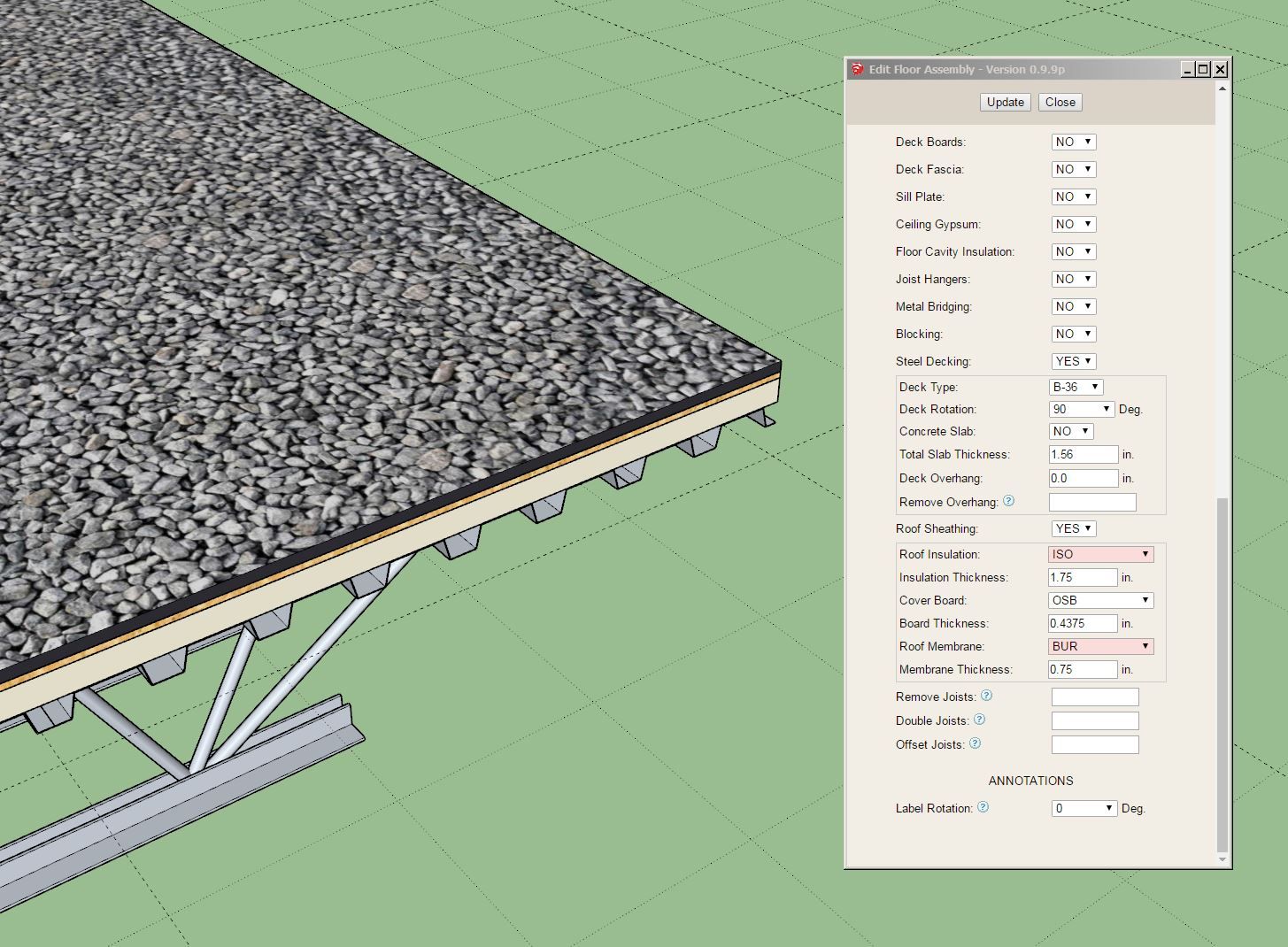
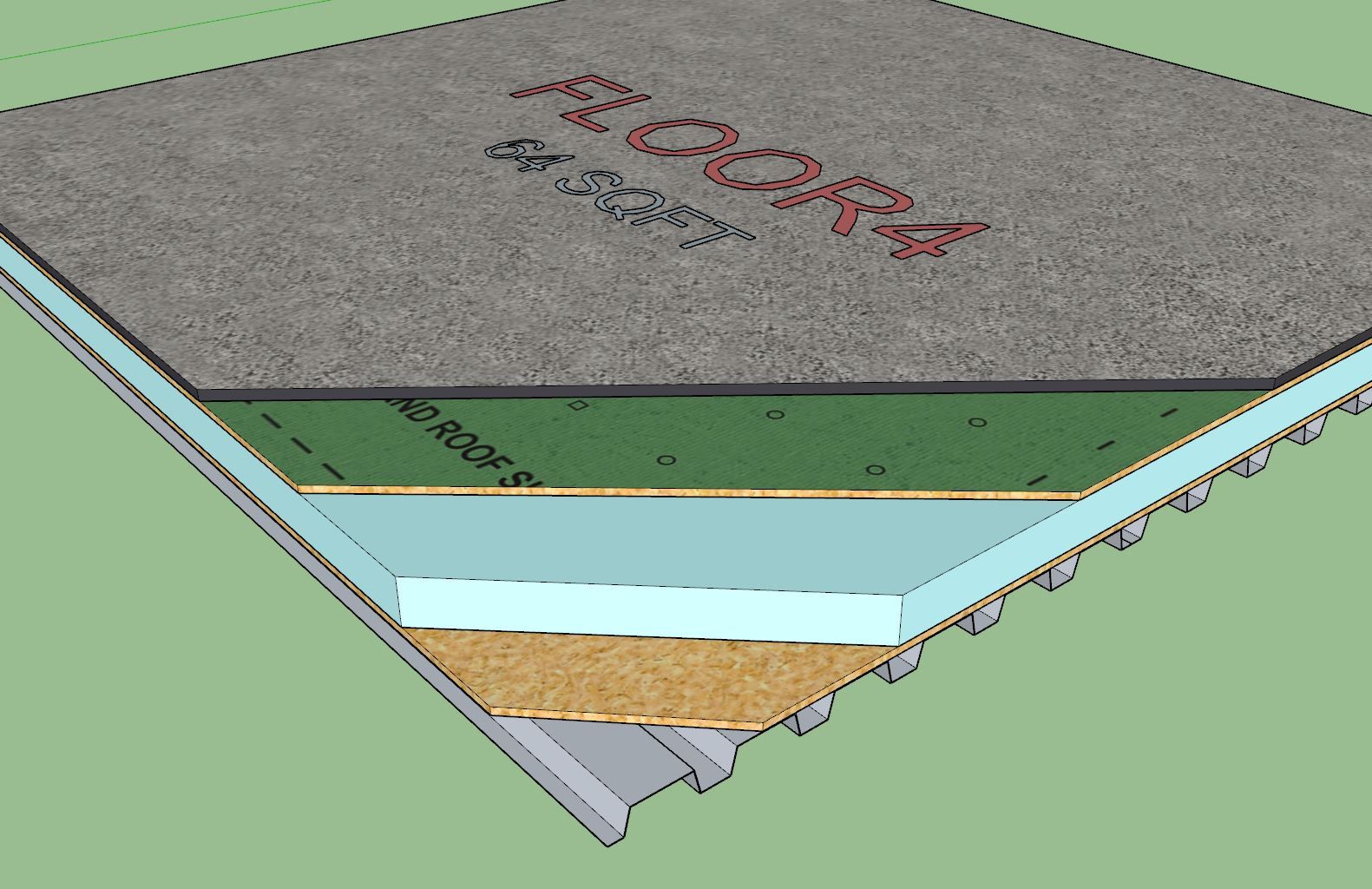
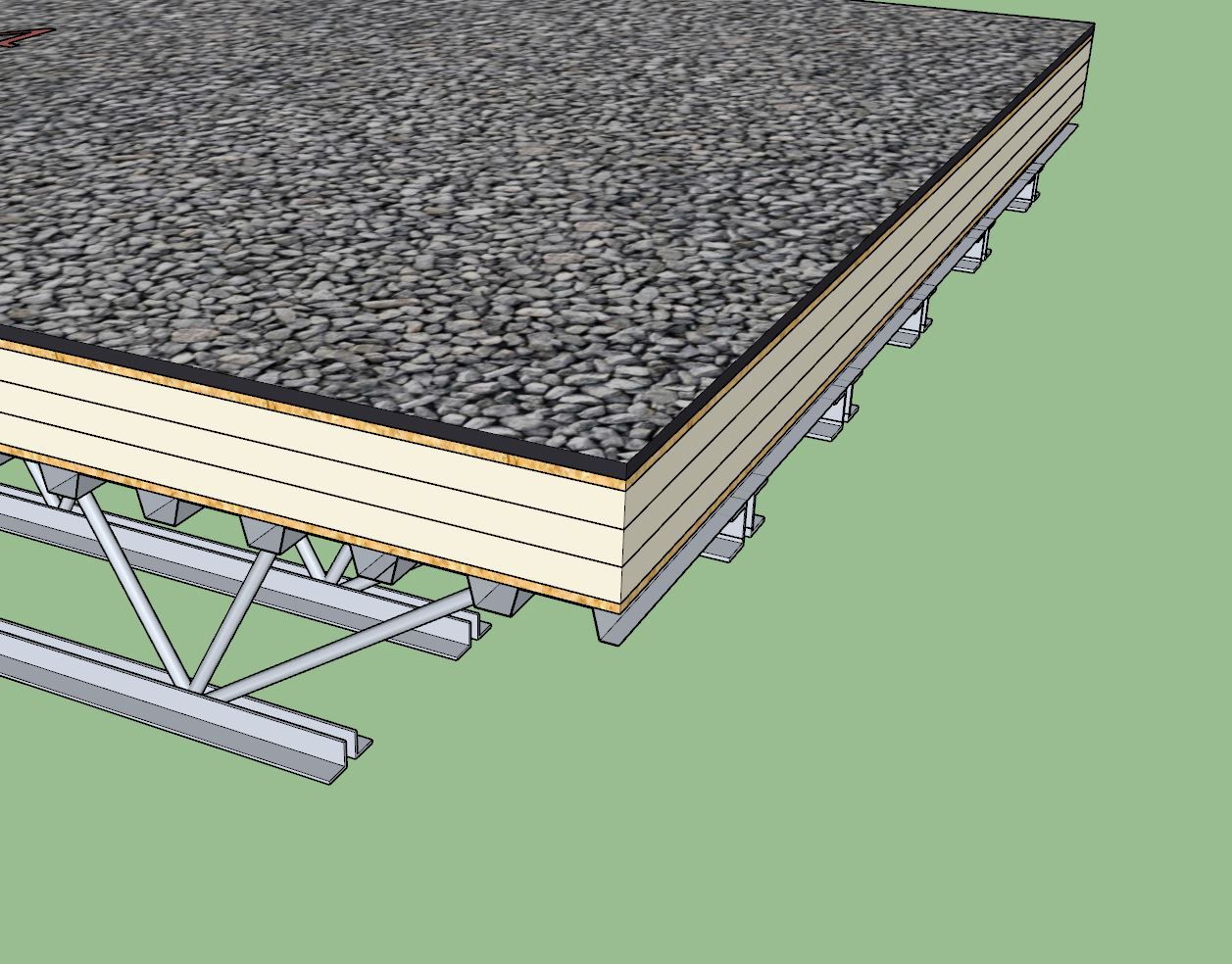
With each landing being configurable, its possible to mix and match some of the landings:


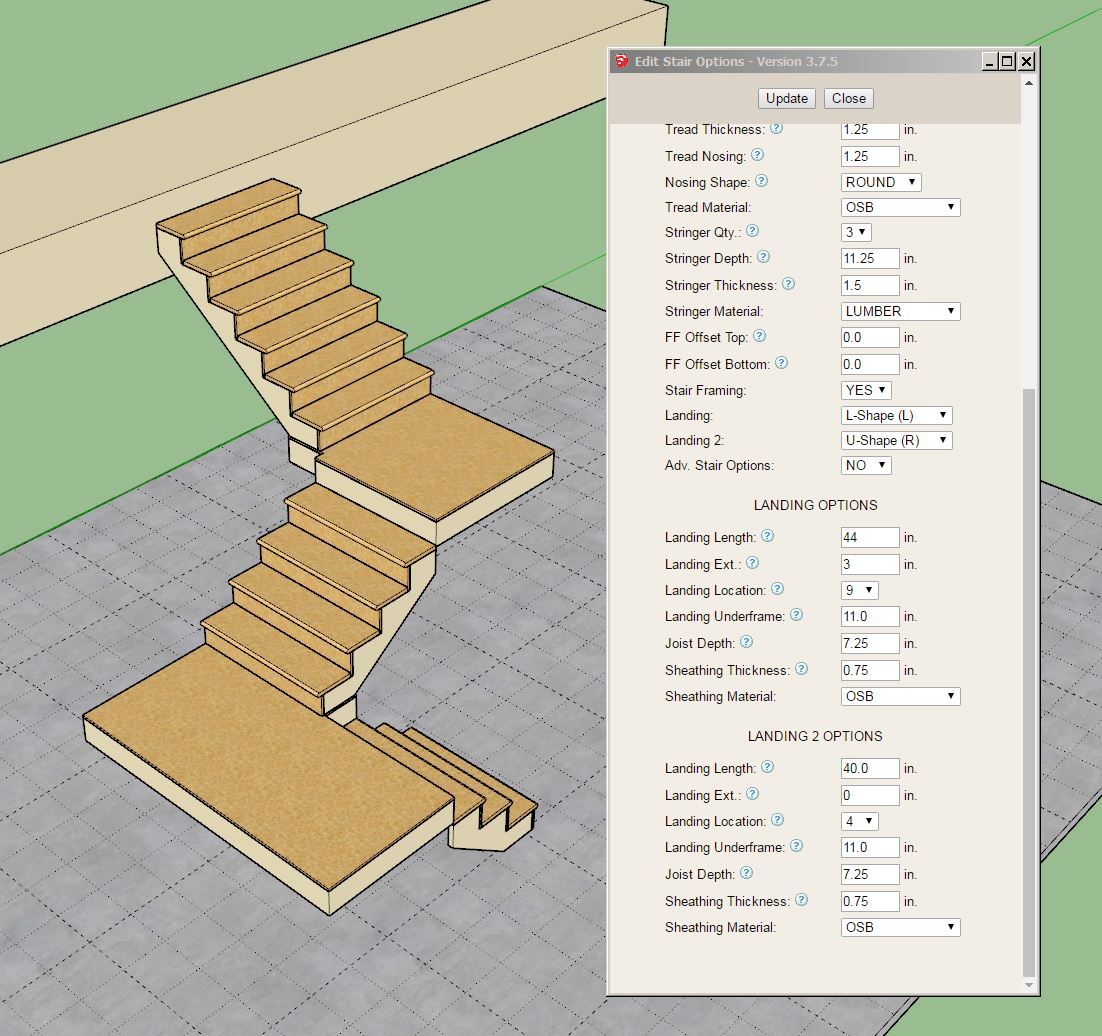



First look at an inverted T-Shape staircase with a straight and a curved flare:
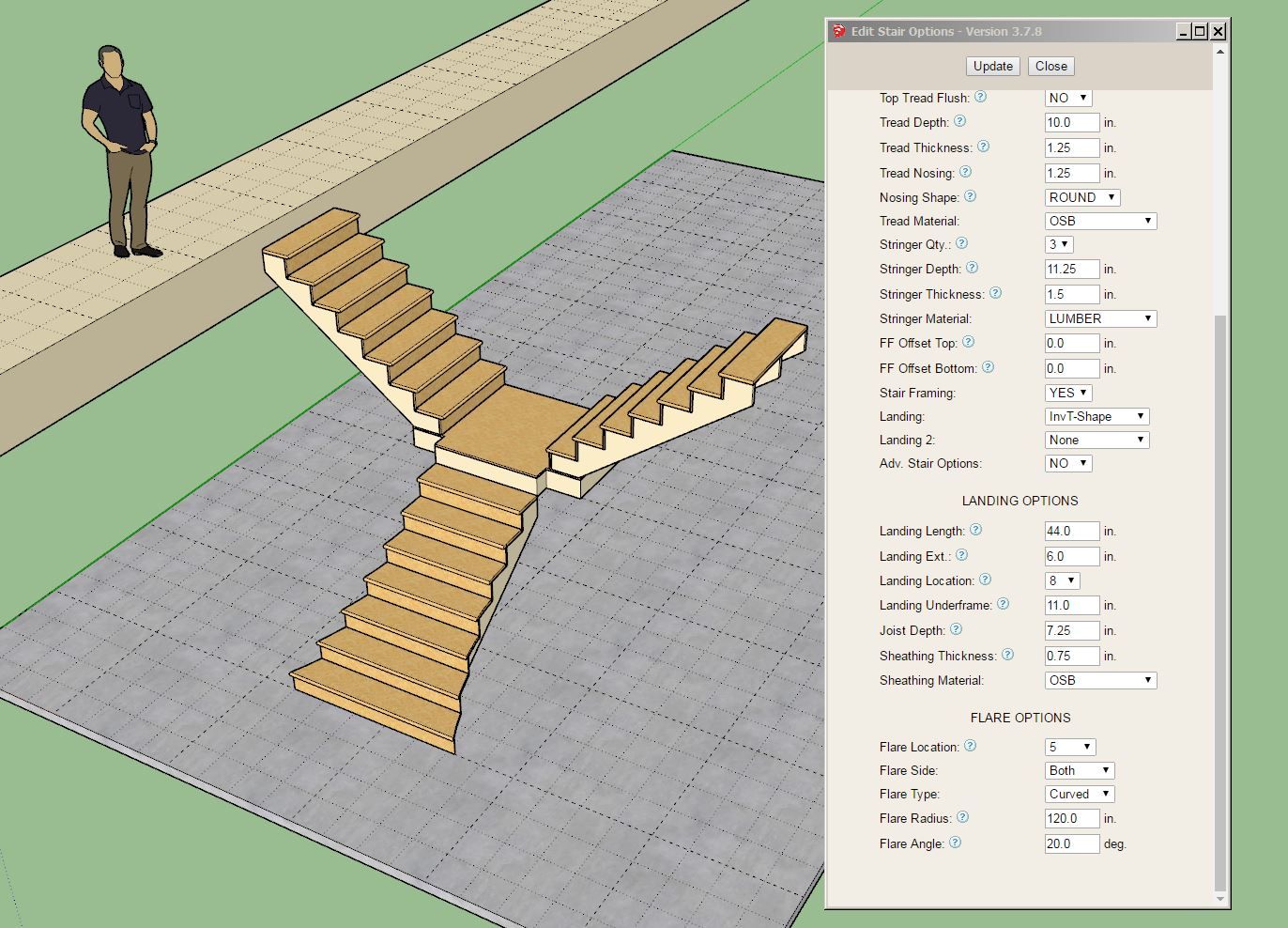
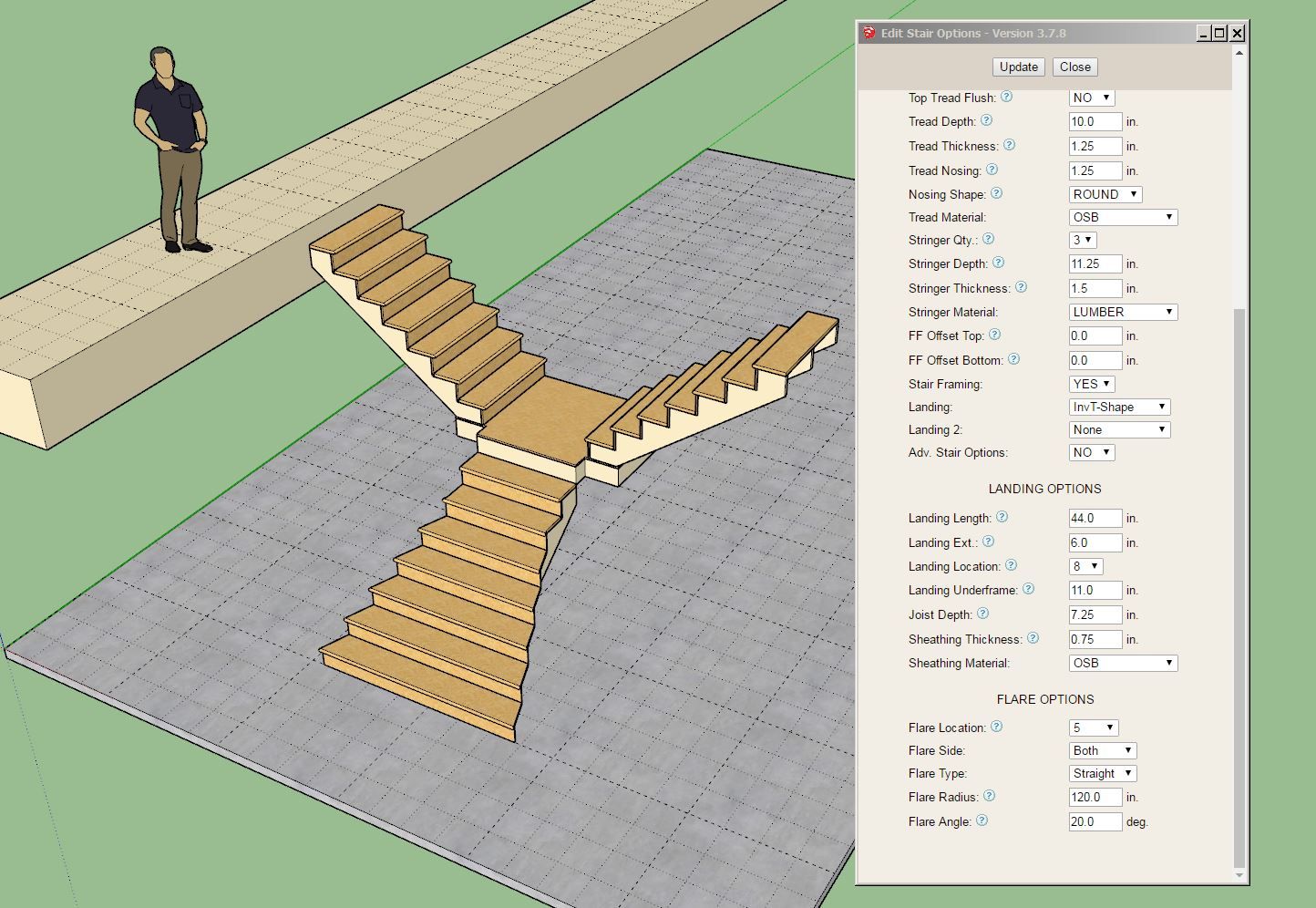
Here is a quick study of the three types of tread extensions that are probably the most common. I can probably make this happen but it will have a number of new parameters in yet another sub-menu.
With the half and full round, the riser simply follows the nosing dimension, however with the square cut extension the amount of the riser extension could be independent.
For both the full and half round the radius of the curve is paramount but also the placement of the center of the curve in the Y direction (perpendicular to the stringers). The extension variable can be used for the Y-dir placement of the curve.
The round nosing makes things a bit interesting but that can also be dealt with by breaking things down into a piecemeal modeling algorithm and then using some boolean addition of solids.
The parameters shall be:
Tread Extension Options:
Extension Side: Both, Left, Right
Extension Type: Square, Round, Half Round
Tread Ext. Length: 10" etc... (this variable also sets Y placement of center of curve)
Riser Ext. Length: 8" etc... (only applies to the square ext.)
Extension Radius: 10" etc... (only applies to full or half round extension)
I never get a day of rest, maybe after this update I'll move back to the Floor plugin...
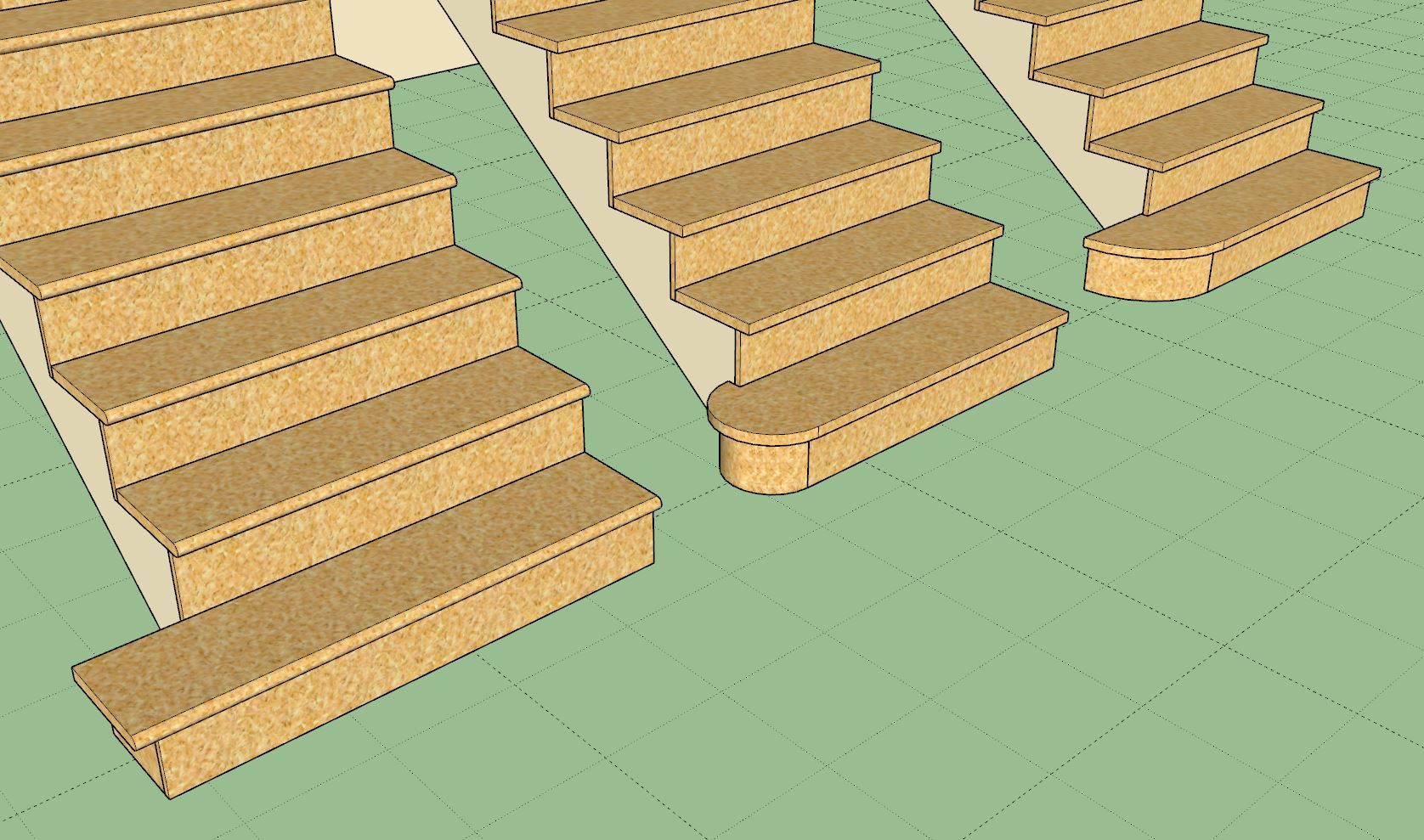
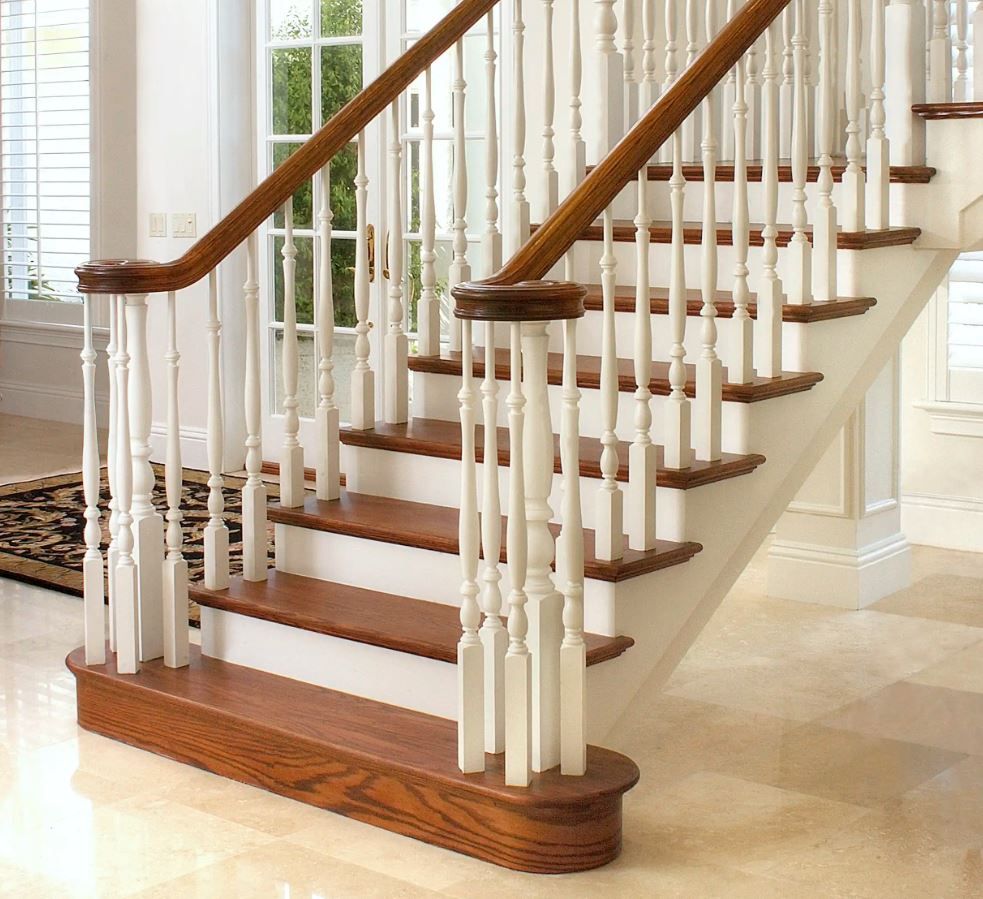
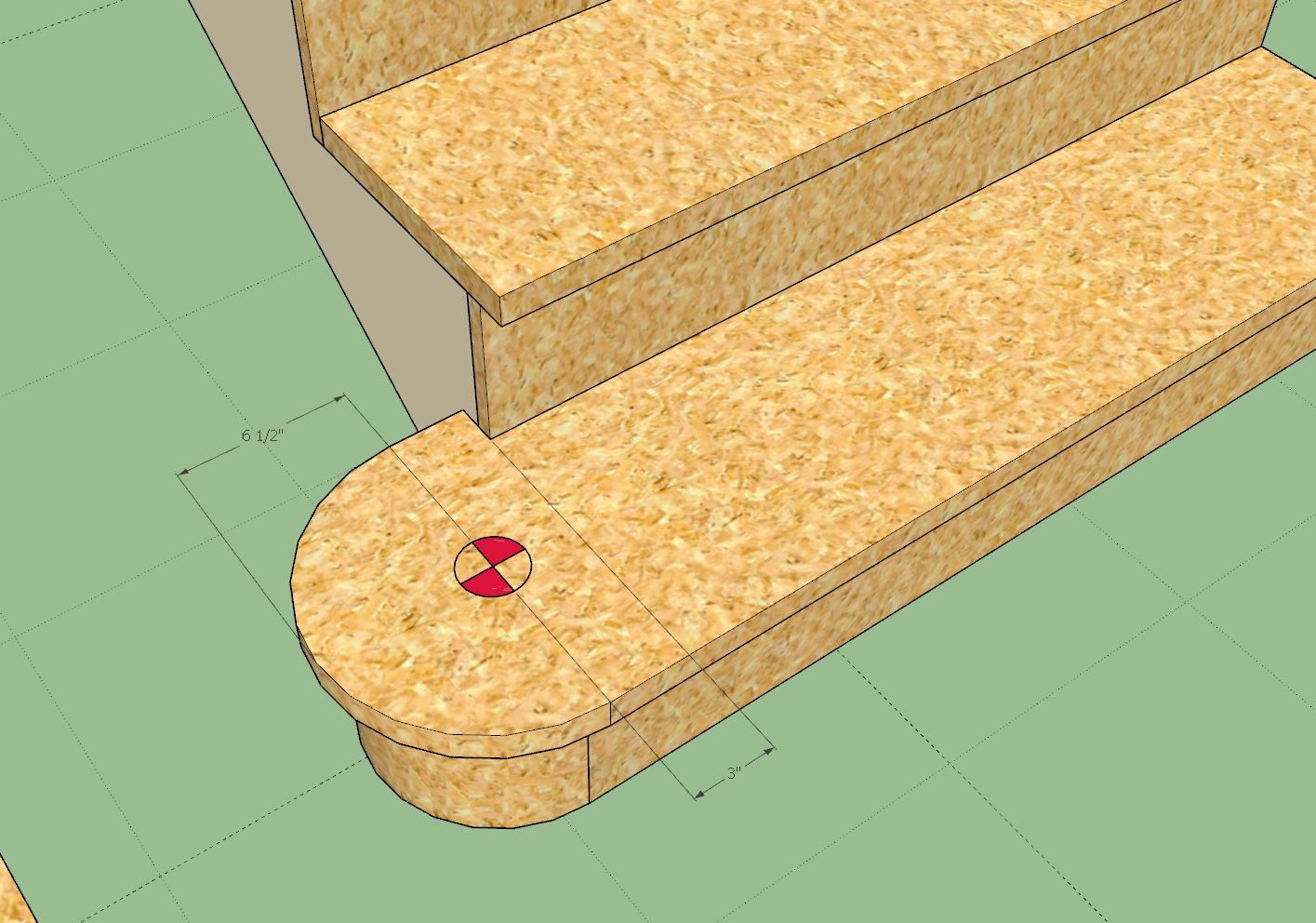
If I enable some turn outs and volutes I will need to adjust for these but also I need to provide some additional parameters so one can fine tune the placement of the handrail and its termination:
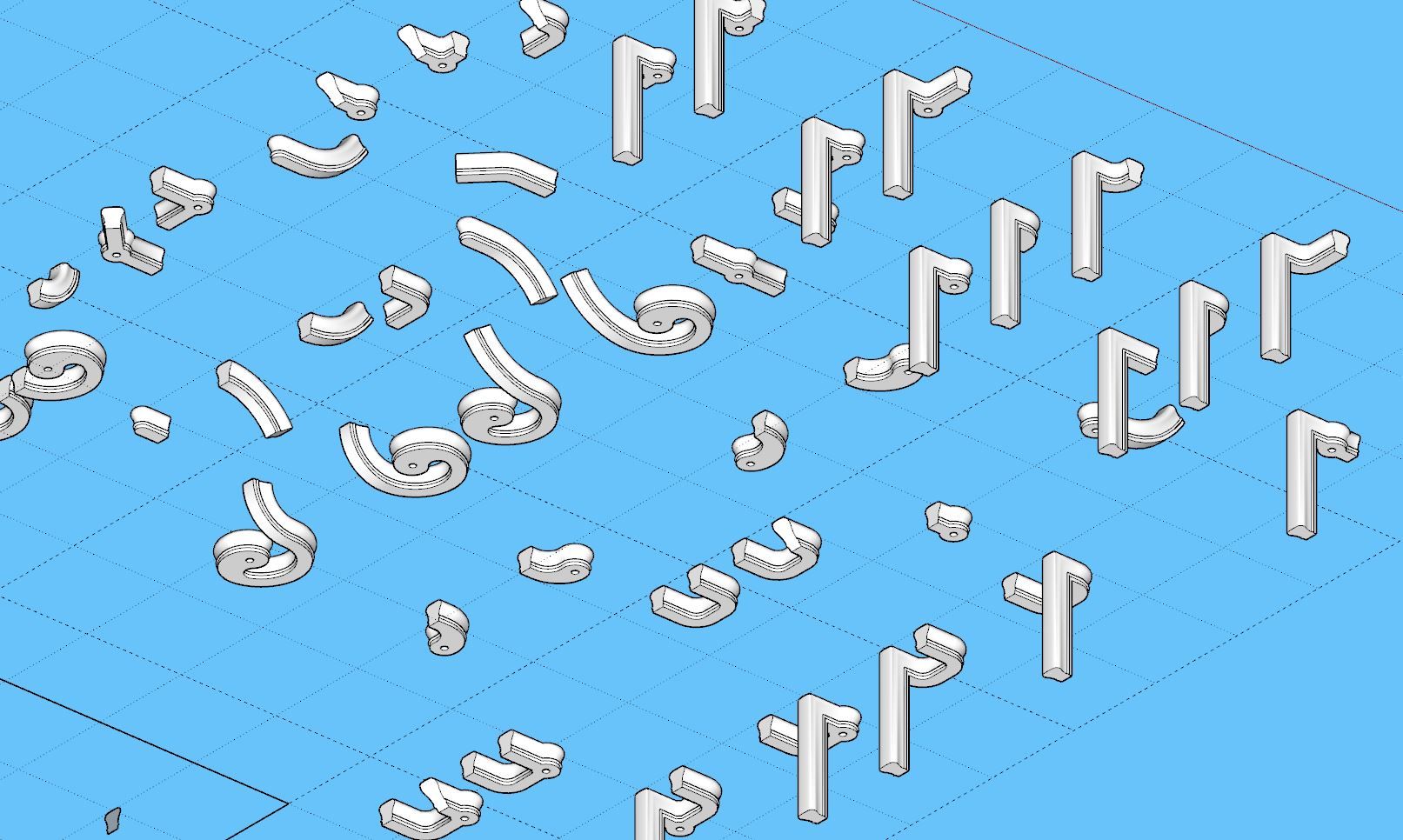

So this is currently a specific limitation when it comes to handrails:
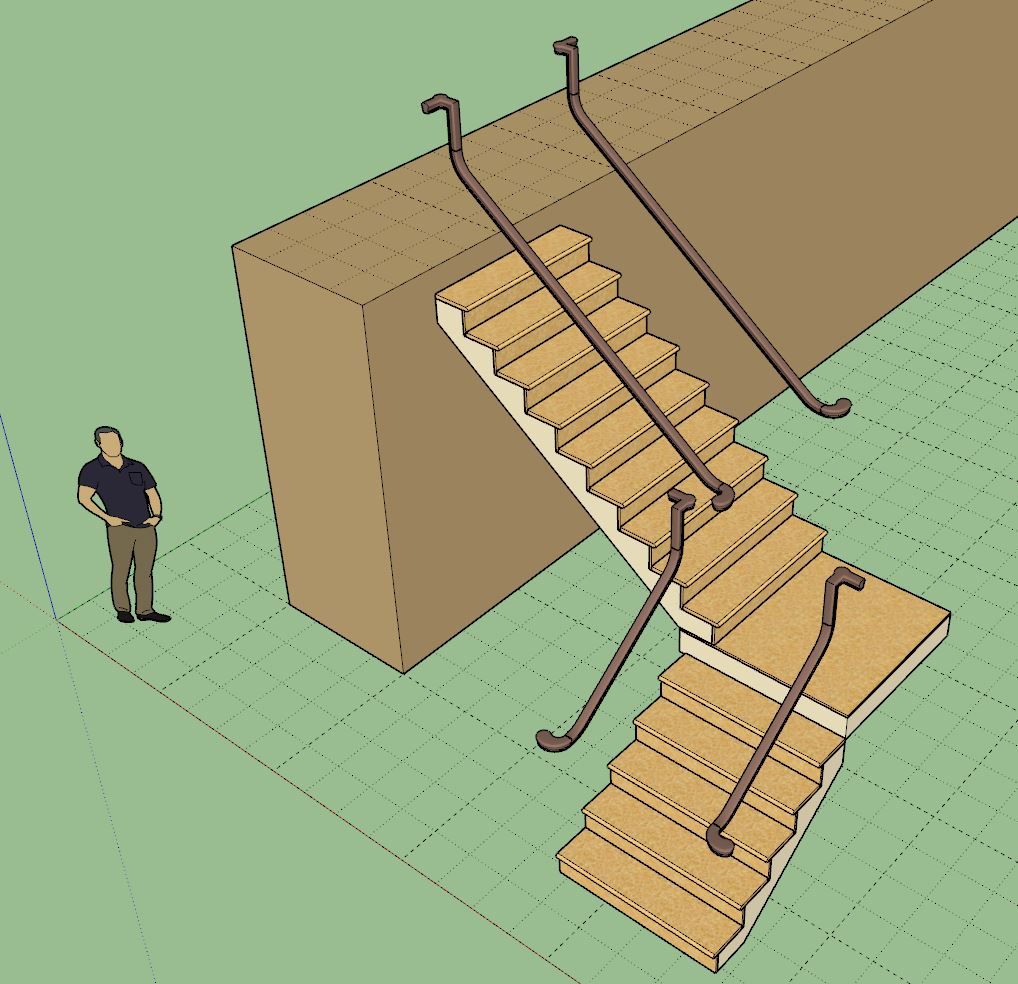
The issue here is that each run of stairs literally needs it own handrail sub-menu (set of parameters). Globally the handrail options are fine but as soon as you start adding landings you then have multiple stair runs and it quickly gets complicated. Note that the same handrail settings get applied to each run of stairs currently, this is less than desirable with complex stairs.
Of course the workaround for this is to not rely on the automatic landing functionality and create each separate run of stairs as a separate assembly (linear stair runs only). However this negates the convenience of having the landing and winder options that I recently added.
Yes, I’m a bit in the weeds now but I want this new handrail system to be as functional and fully featured and efficient as possible. I will need to put on my thinking cap and come up with a viable solution that is not too complicated (for a complex problem).