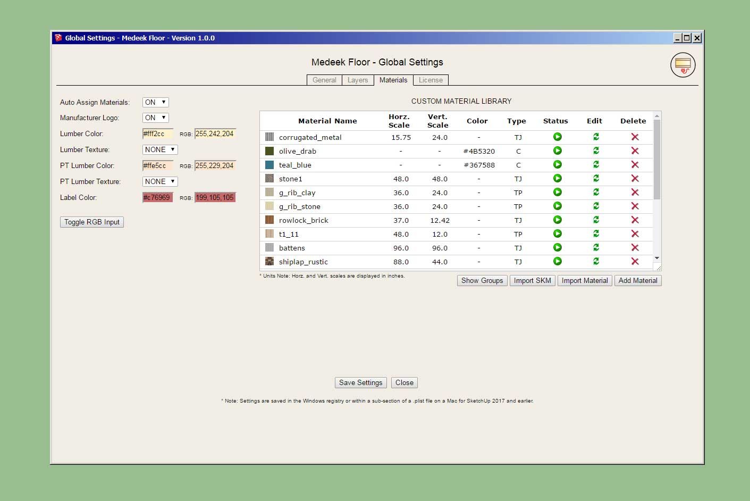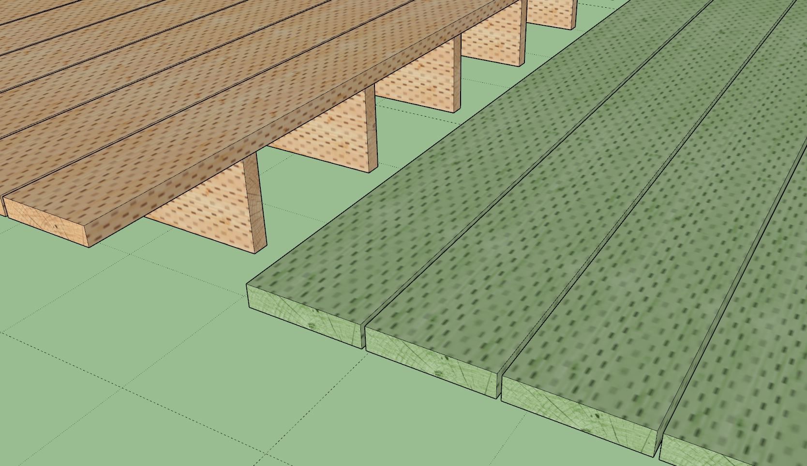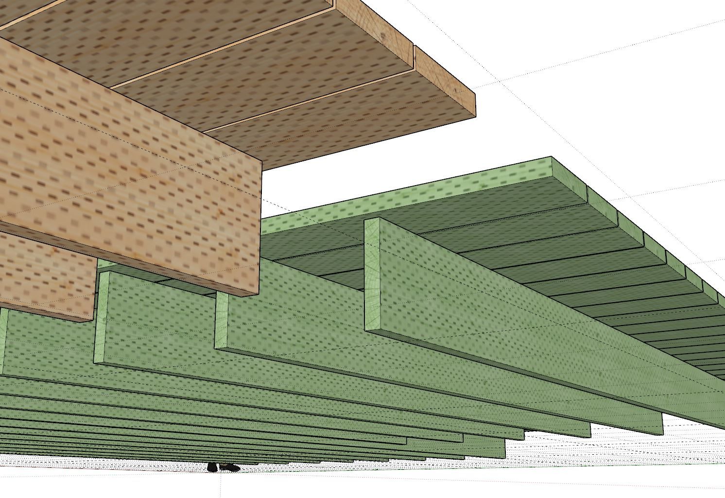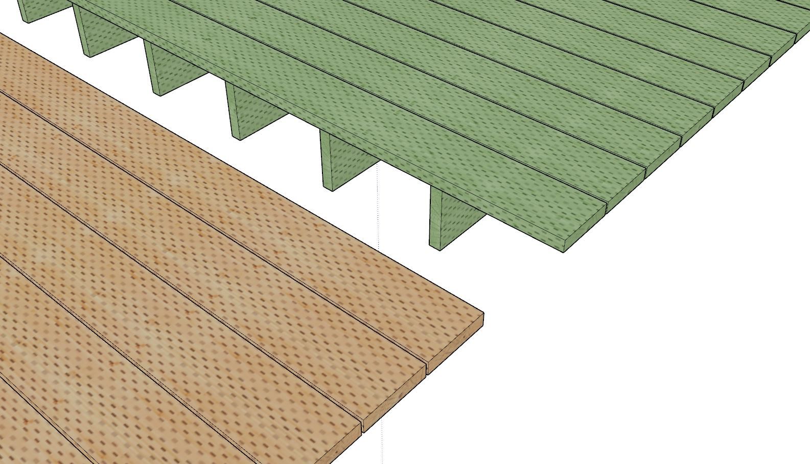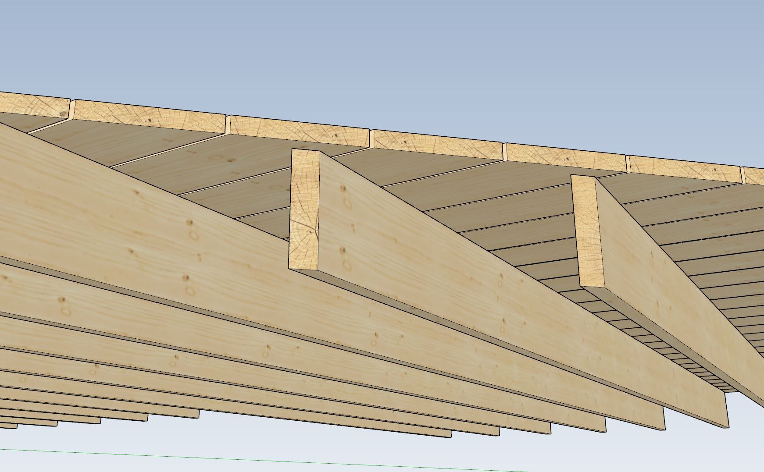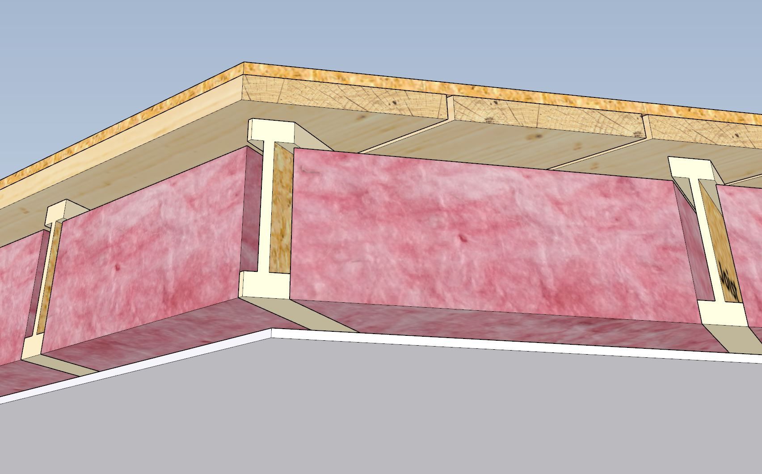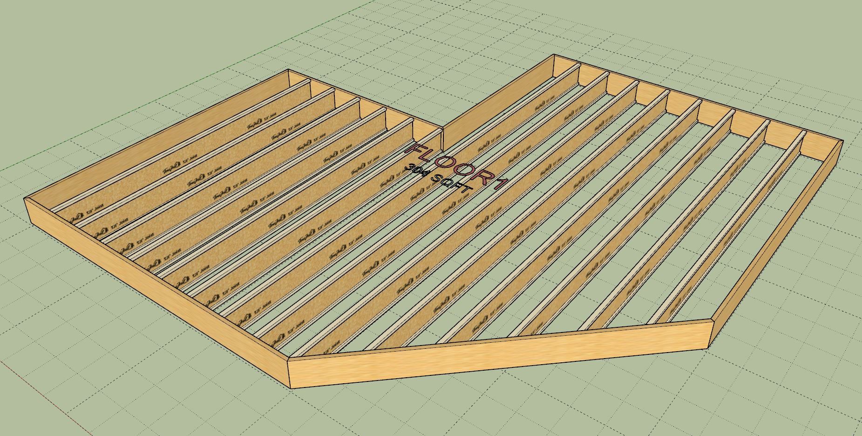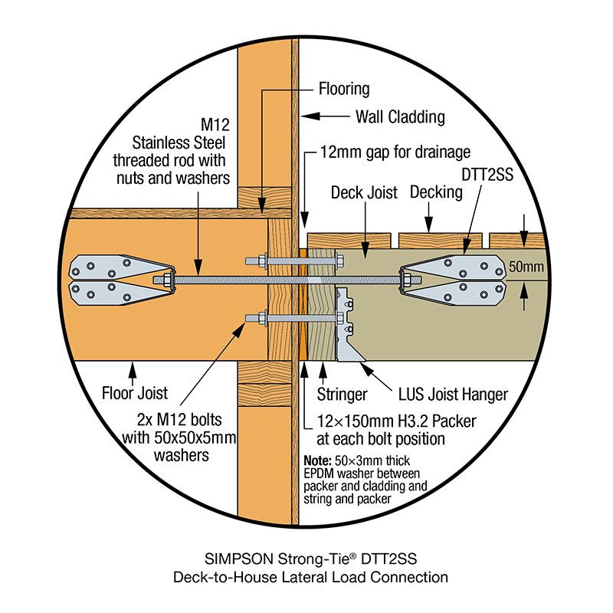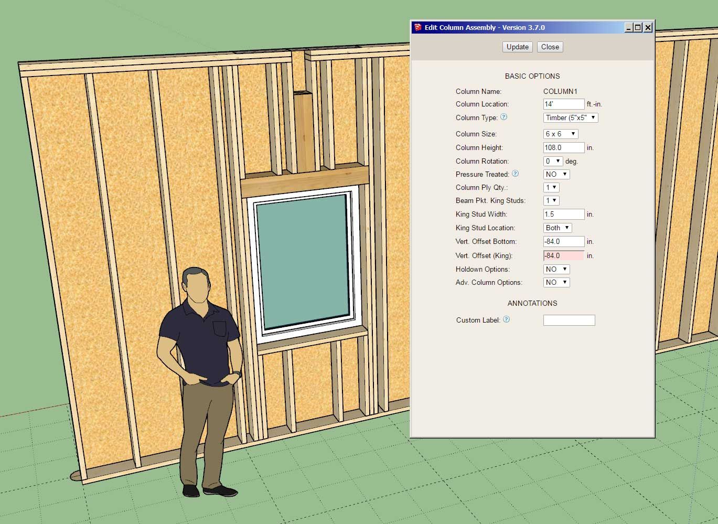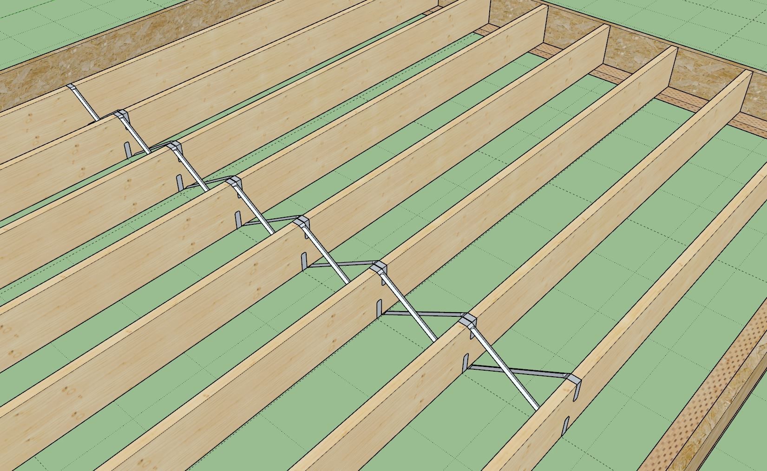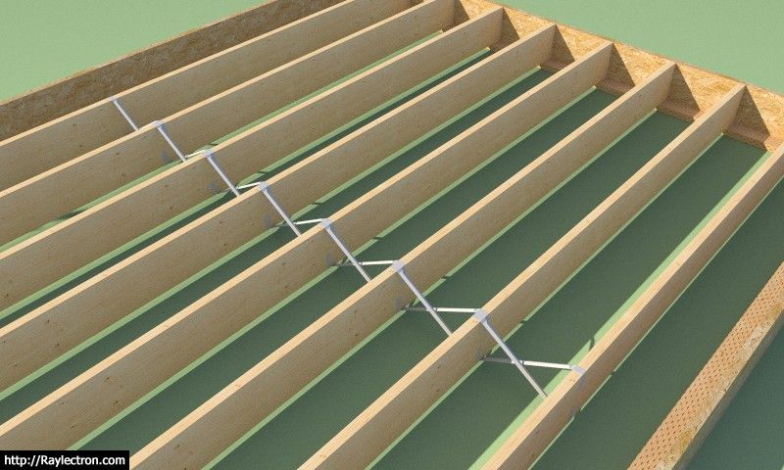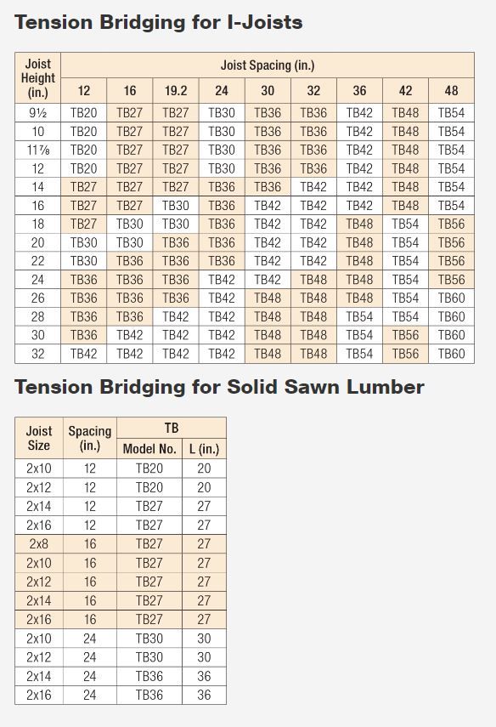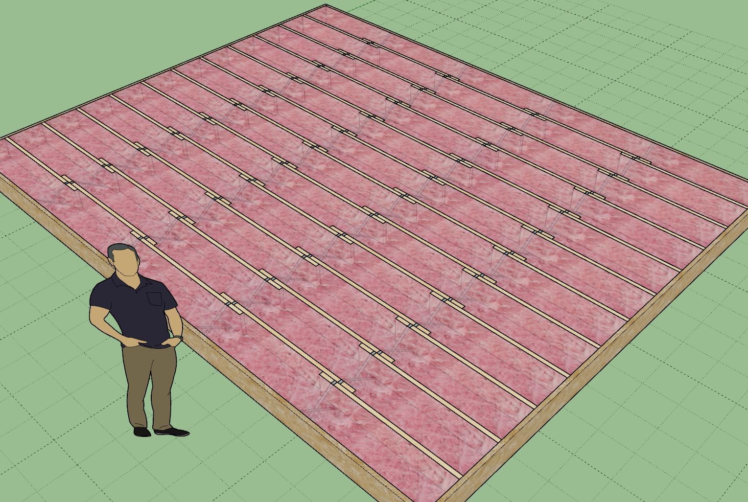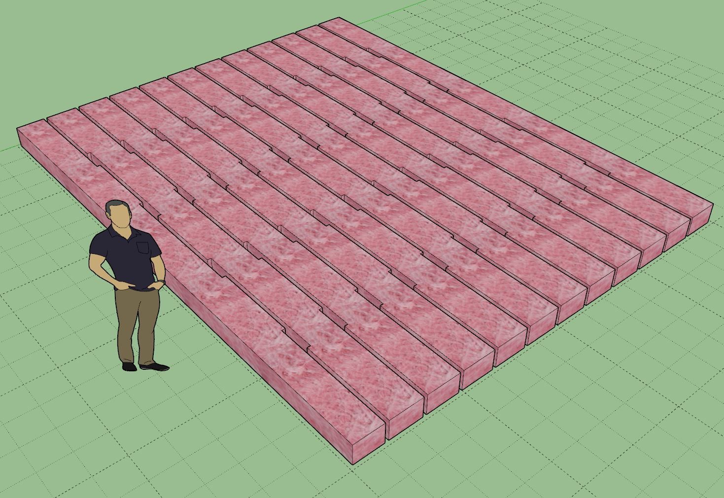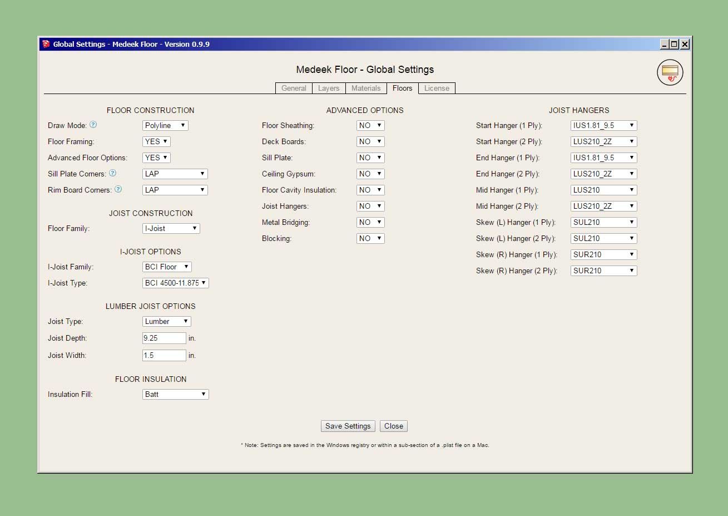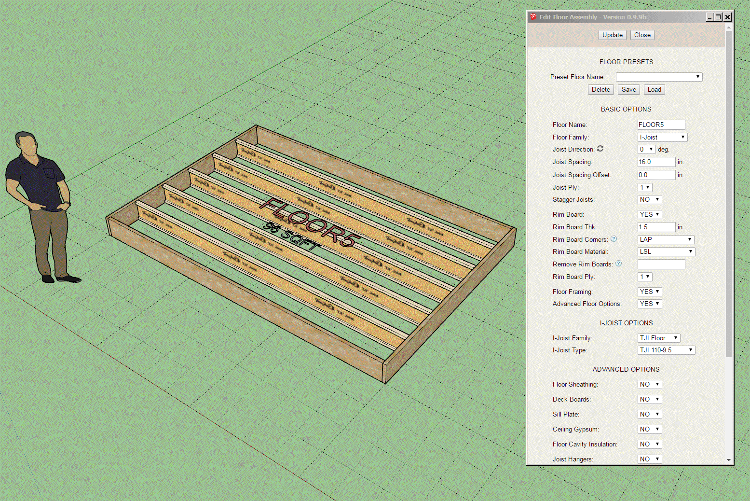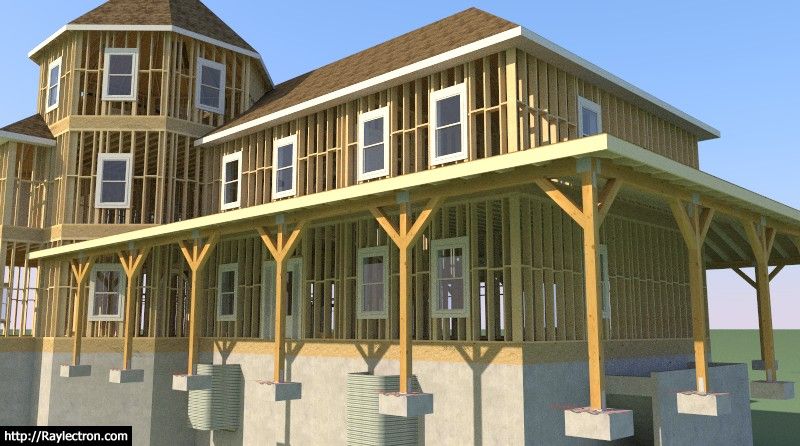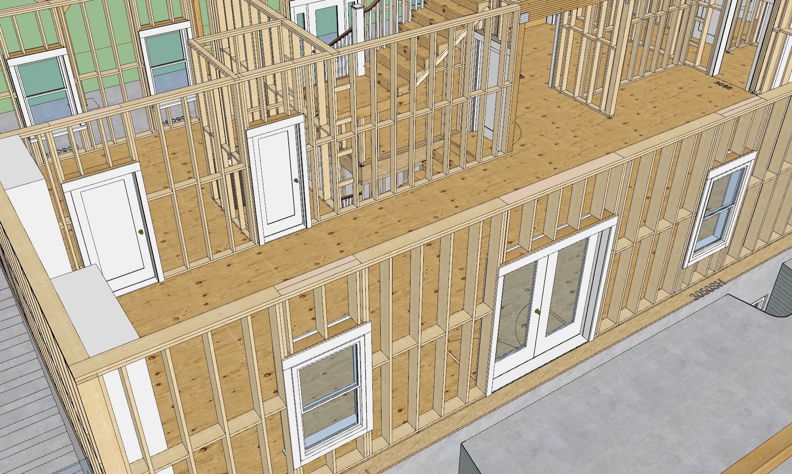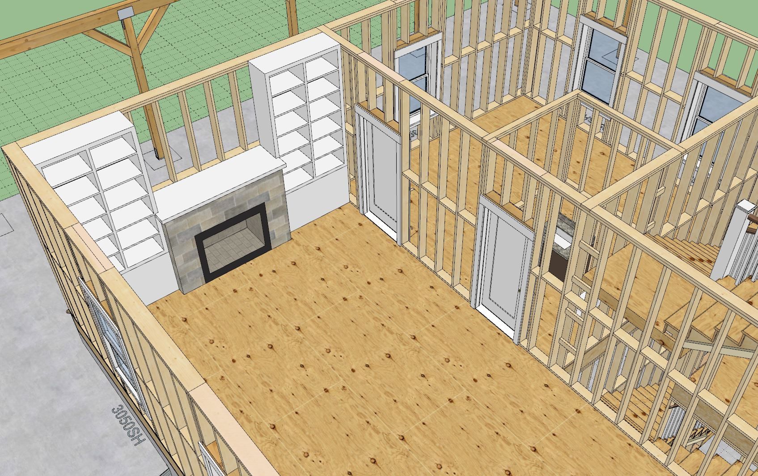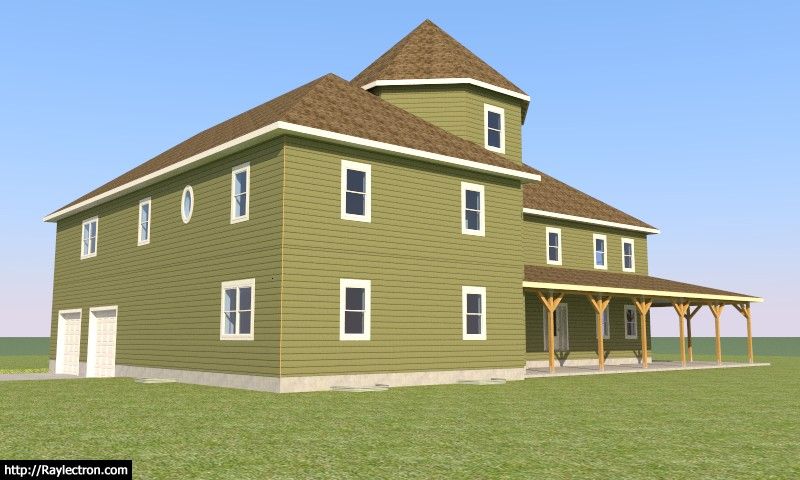I am starting this new discussion thread as a fork from the Medeek Truss Plugin thread since the Medeek Floor extension will now become a stand alone extension/plugin.
Its icon(s) will be:
![]()
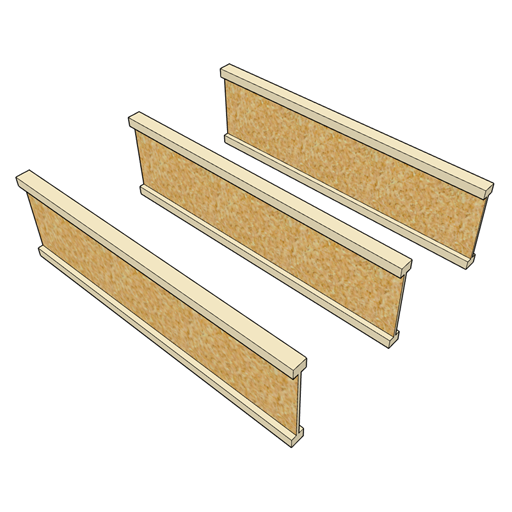
This new plugin will ultimately replace the floor joist/truss module currently found in the truss plugin.
Similar to the complex roof module the designer will be able to create any polygon shaped floor outline, and edit the shape by moving/adjusting the edges.
There will be a tool for creating and editing holes within the floor.
There will also be a tool for creating polygon shaped floor coverings (ie. carpet, tile, wood, pergo etc...) with an associated label and optional sqft callout. These floor coverings will be situated on top of the sub-floor and can be individually edited.
Eventually the floor assemblies will also be integrated with the estimating module currently found in the wall plugin (this will be moved to the Medeek Project extension in the near future).
