Medeek Floor
-
First look at some RedBuilt (Red-W) open web floor trusses:
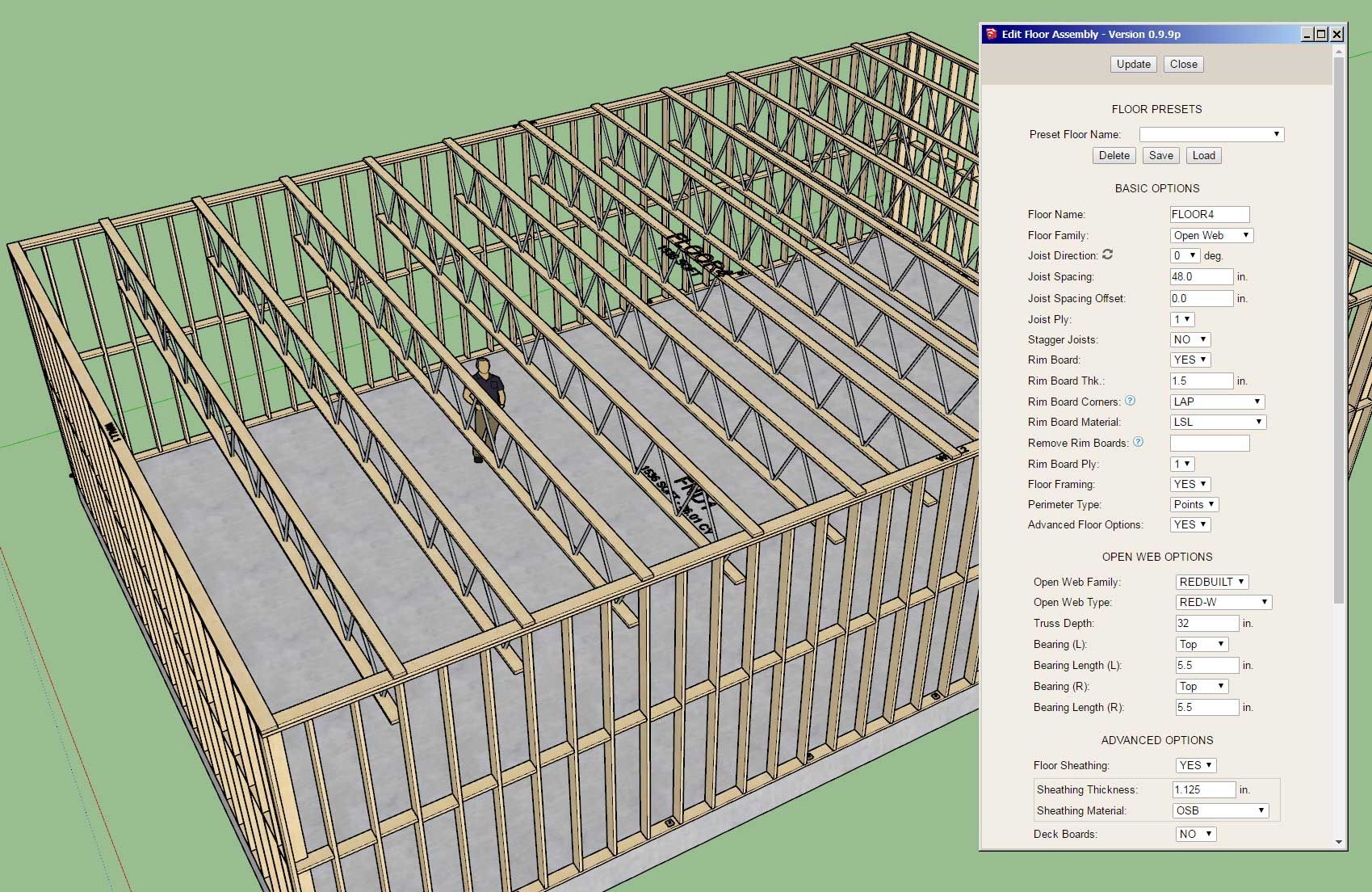
-
First look at a Nucor/Vulcraft (K Series) steel floor truss (top chord bearing):
Currently these are defined by 13 parameters but I may need an additional four in order to specify a top chord extension and the bottom chord extension on both ends.
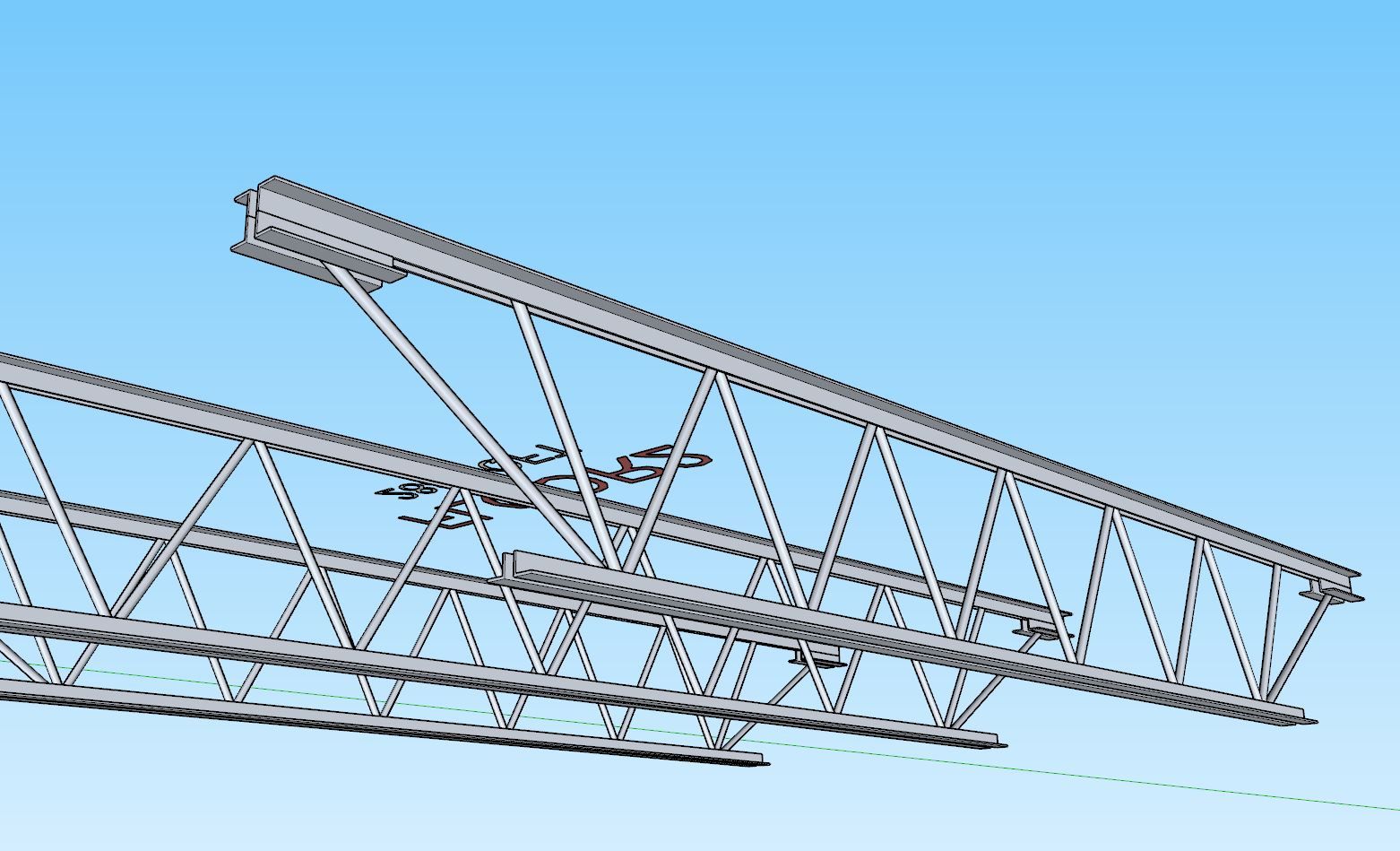
-
another consideration are vierendeel openings for ducts... etc
-
Various configurations and example usages of top-bottom and bottom-top for open web (Redbuilt) and steel trusses (K Series):
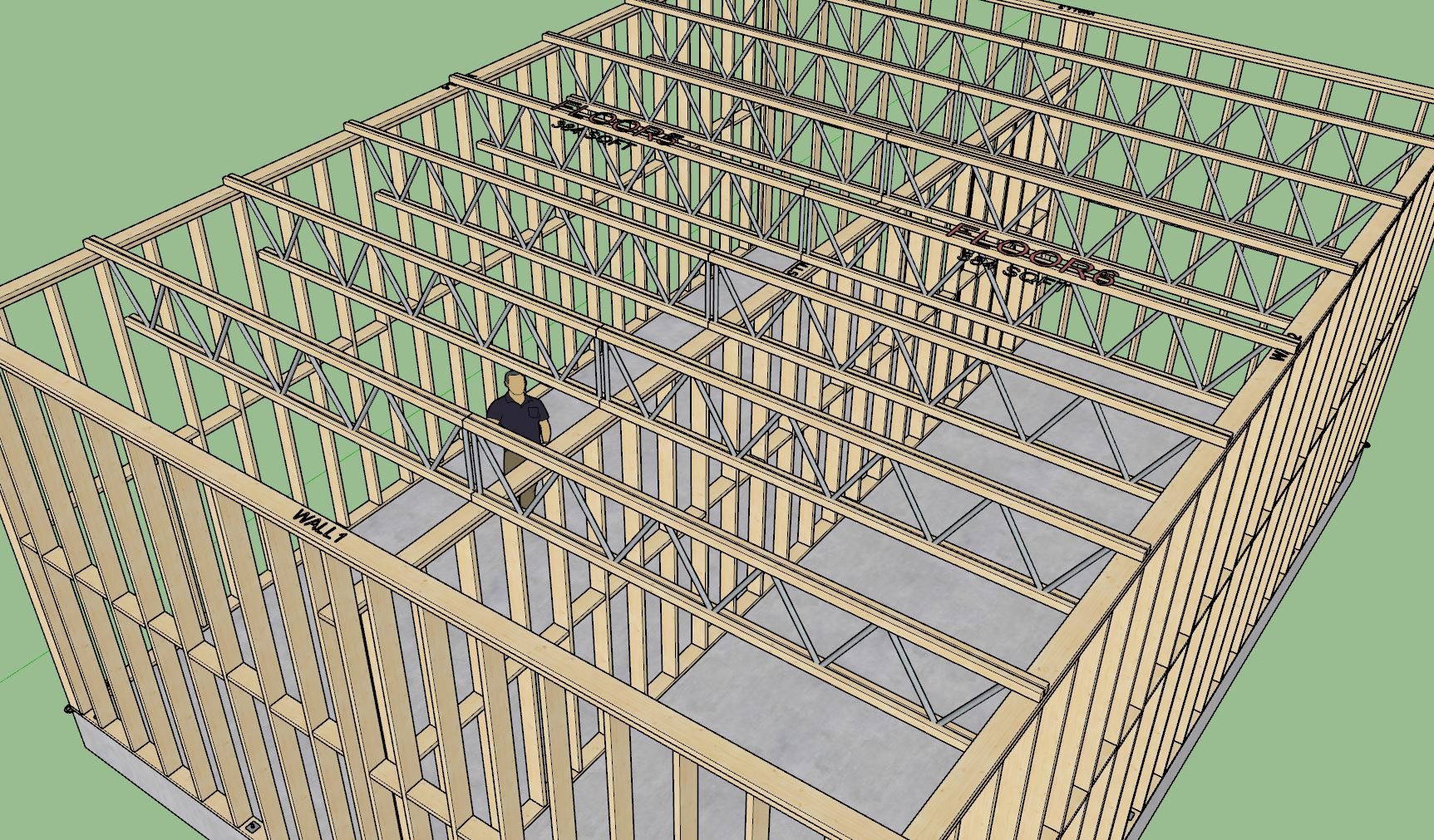
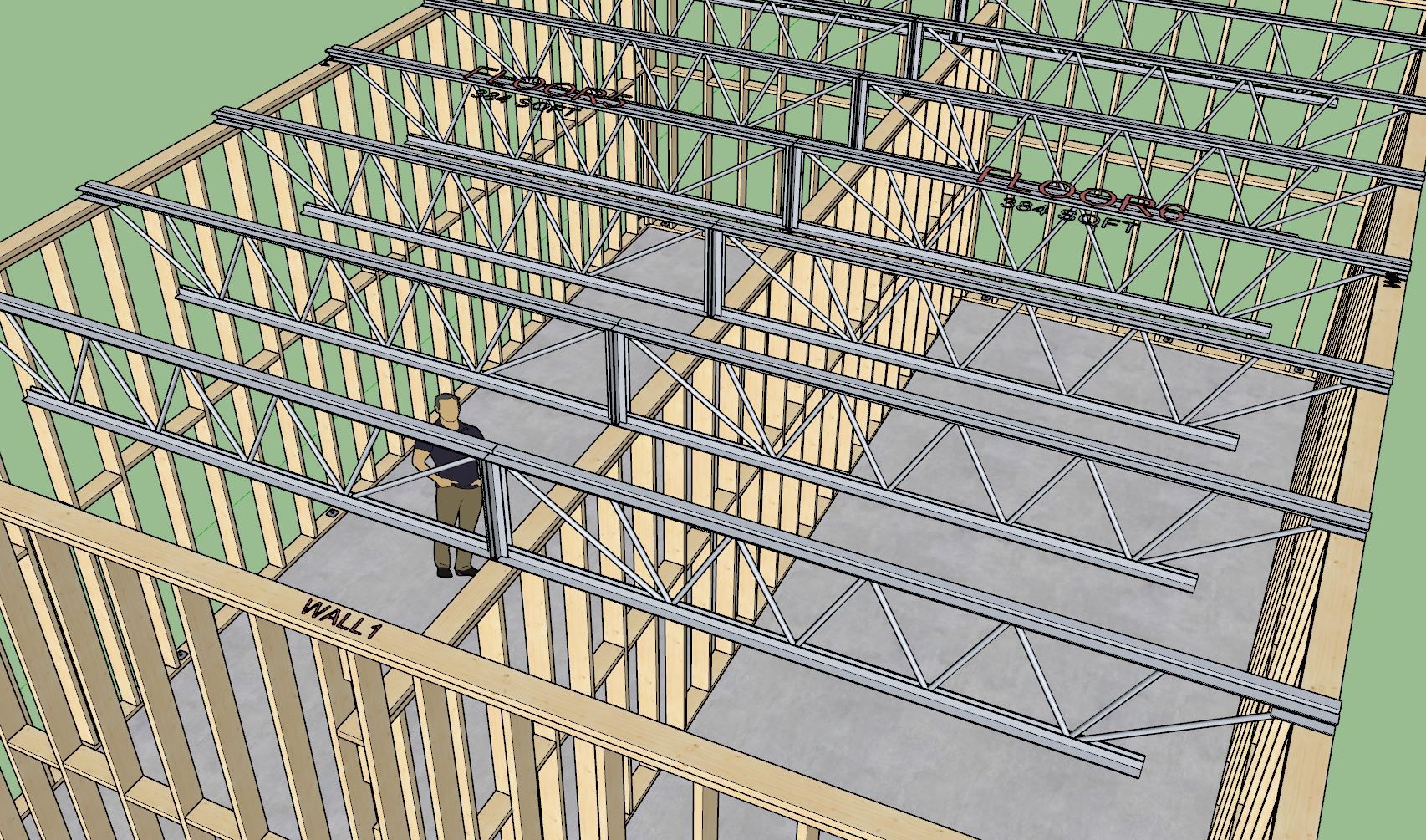
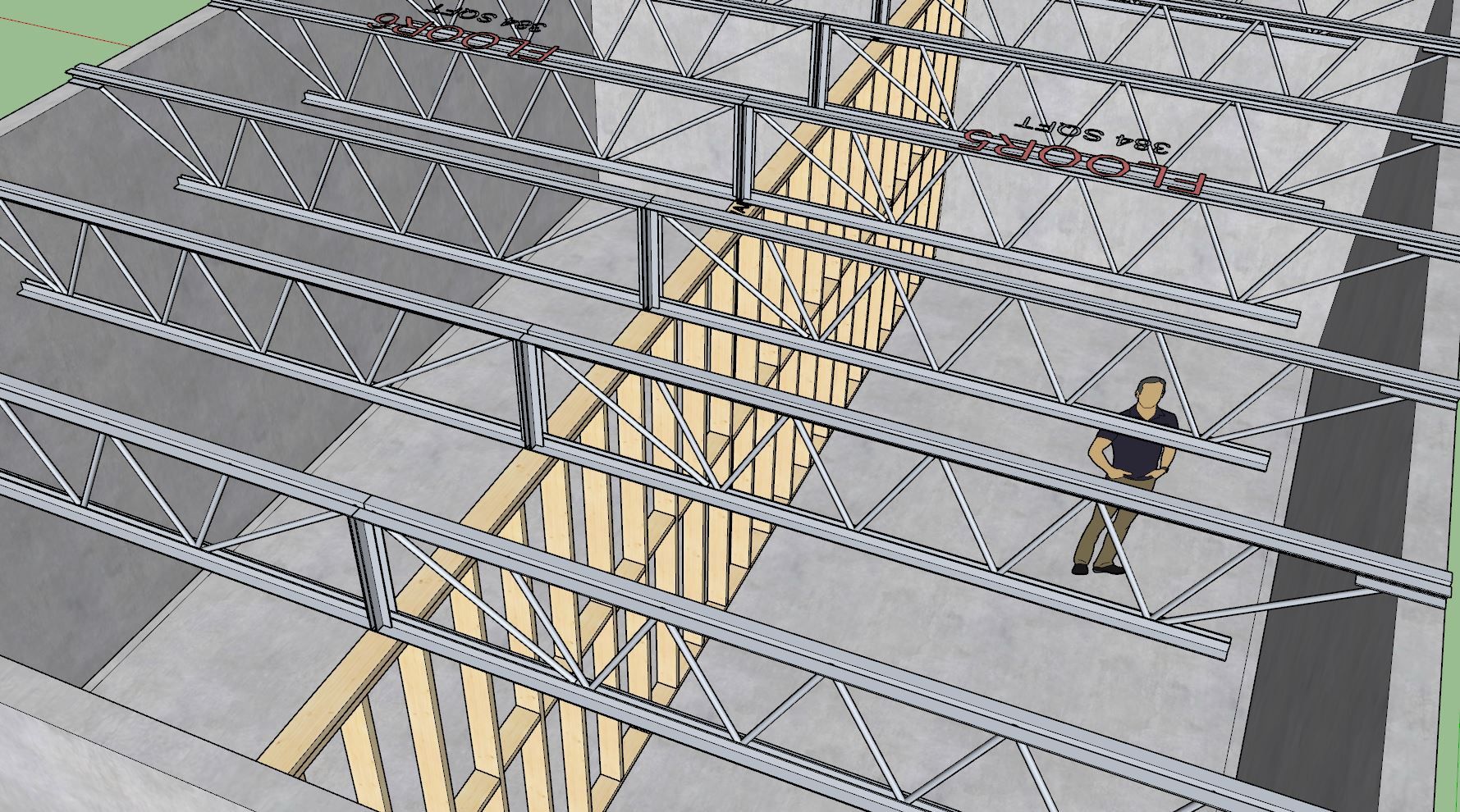
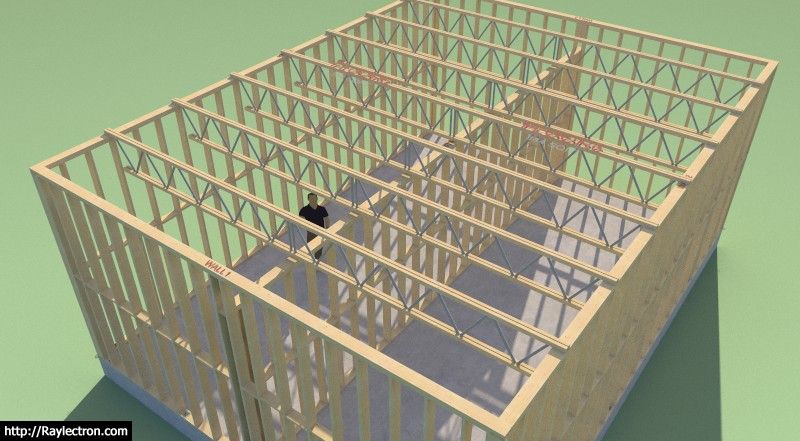
-
Version 0.9.9t - 11.19.2024
- Added the "Open Web" floor family (RedBuilt
 : Red-L, Red-M, Red-S, Red-M, Red-H).
: Red-L, Red-M, Red-S, Red-M, Red-H). - Added the following TriForce Open Joists: OJ3-14, OJ4-14, OJ3-16, OJ4-16.
- Added the "Steel Truss" floor family (Nucor
 : K-Series).
: K-Series). - Added a removal parameter for sill plates.
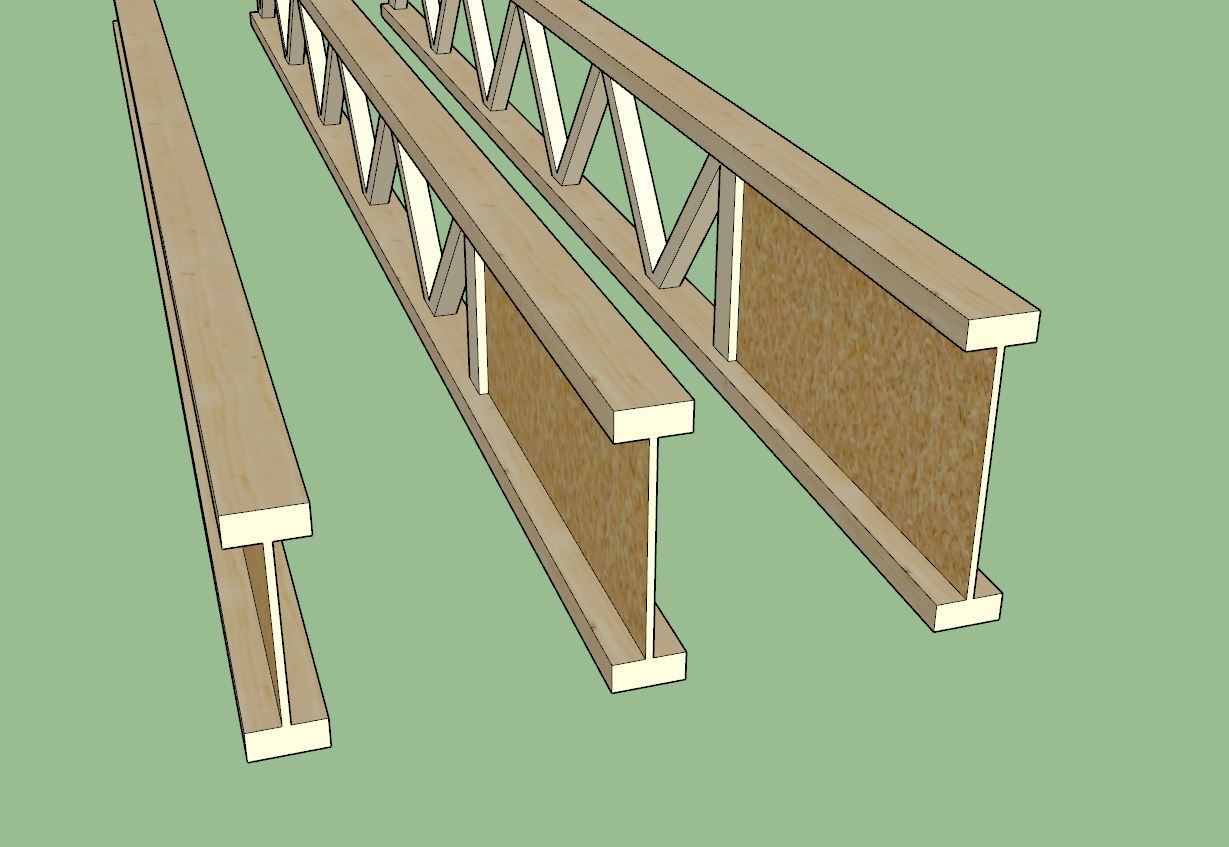
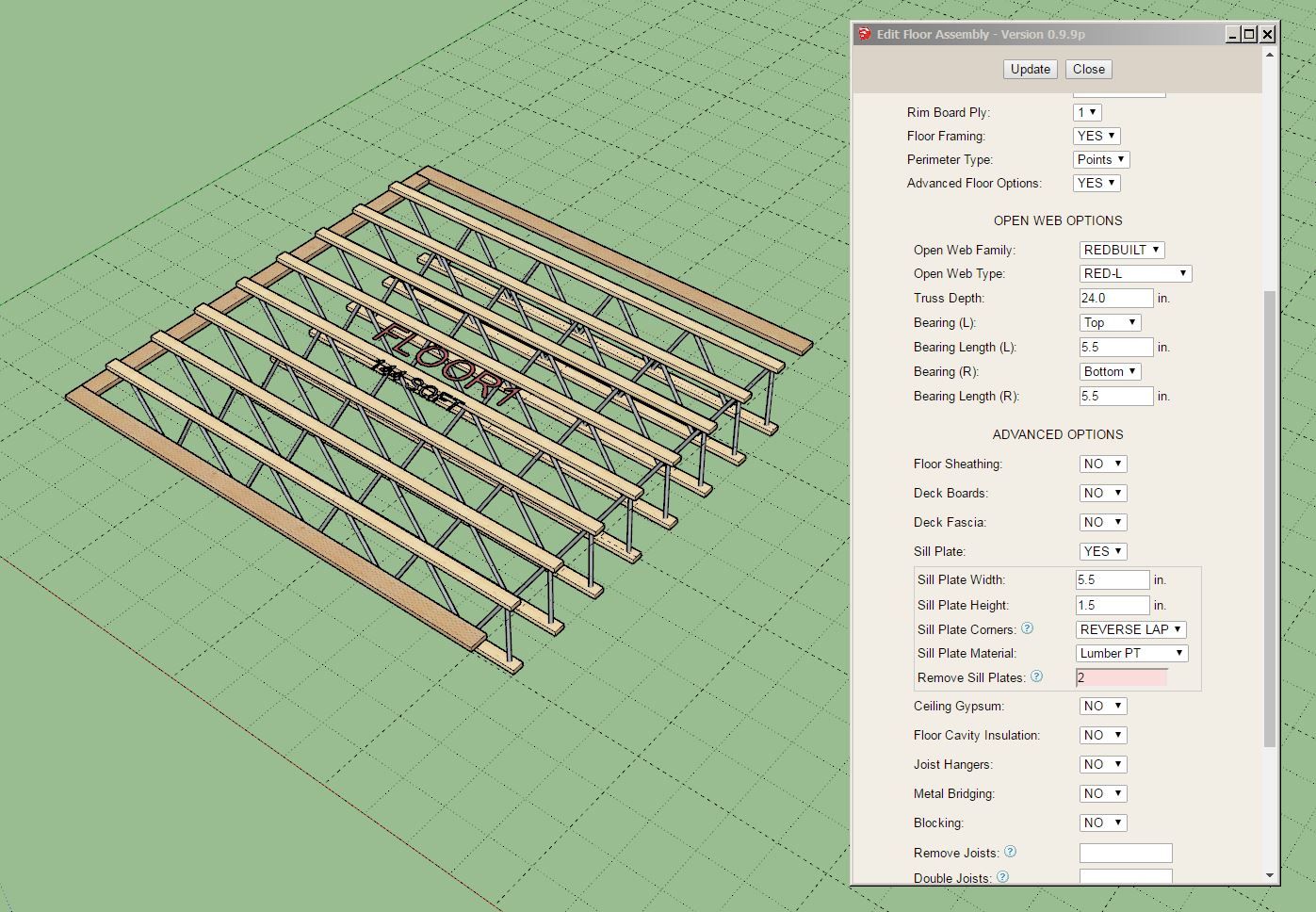
- Added the "Open Web" floor family (RedBuilt
-
Version 0.9.9u - 11.23.2024
- Added the "CFS" floor family: ClarkDietrich, JoistRite and TotalJoist.
- Added additional logic for non-standard joist sizes for Open Joists (TriForce).
- Addressed some minor bugs with metal bracing and other advanced options for top chord bearing trusses (Open Web and Steel).
- Added a built-in steel material option for rim joists.
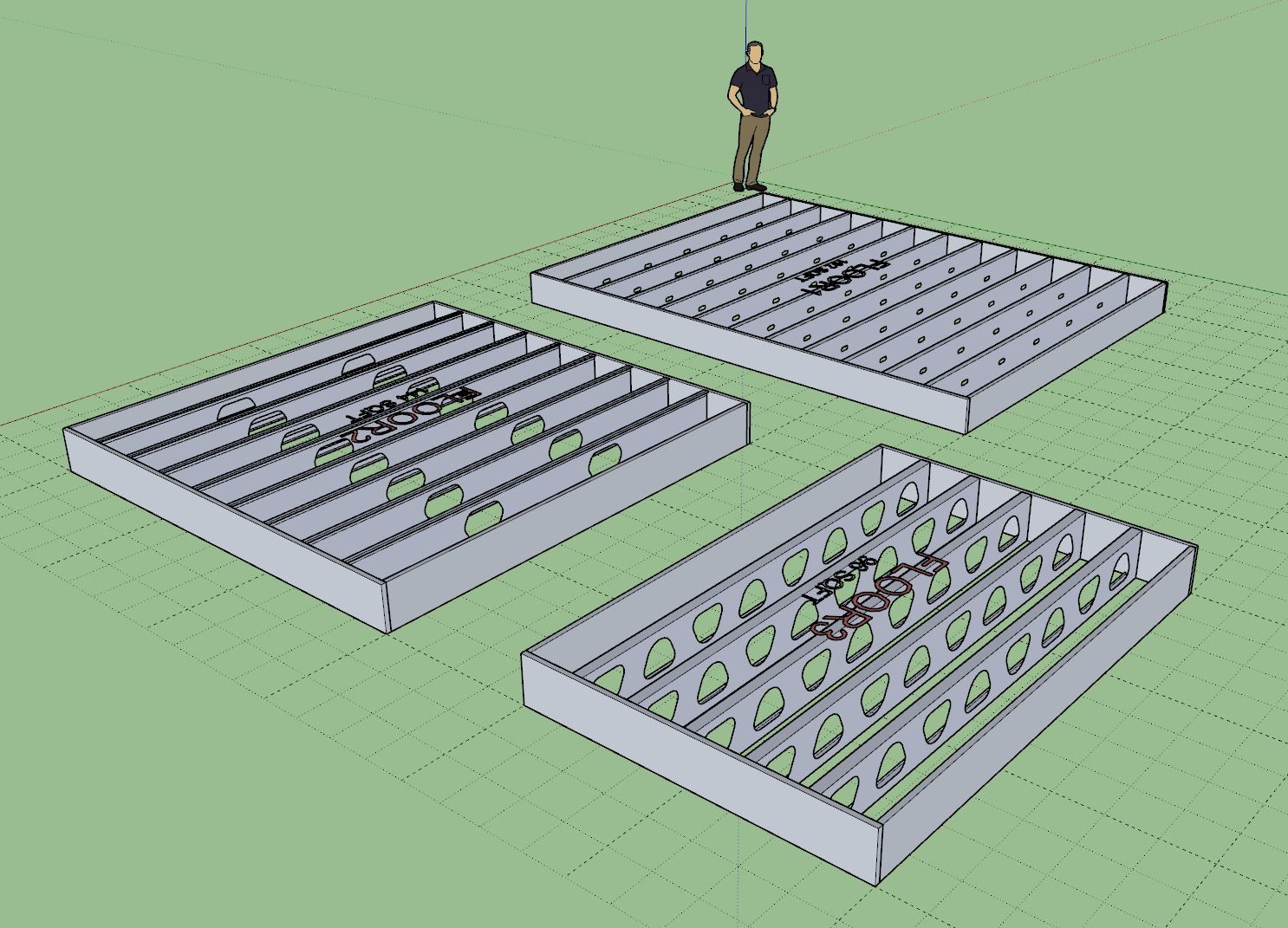
Let me know on any other floor framing system(s) that I should add.
-
Version 0.9.9v - 11.24.2024
- Added a "Web Shield" option for PinkWood (PKI) I-Joists.
- Fixed multiple bugs with the floor preset module.
- Fixed a bug related to metric units within the edit menu.
- Updated (Manufacturers: LP and PinkWood) links on the Floor plugin website.
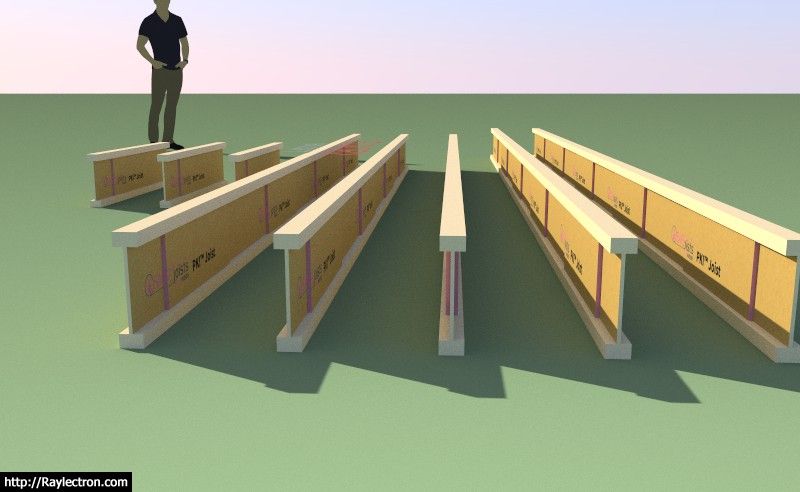
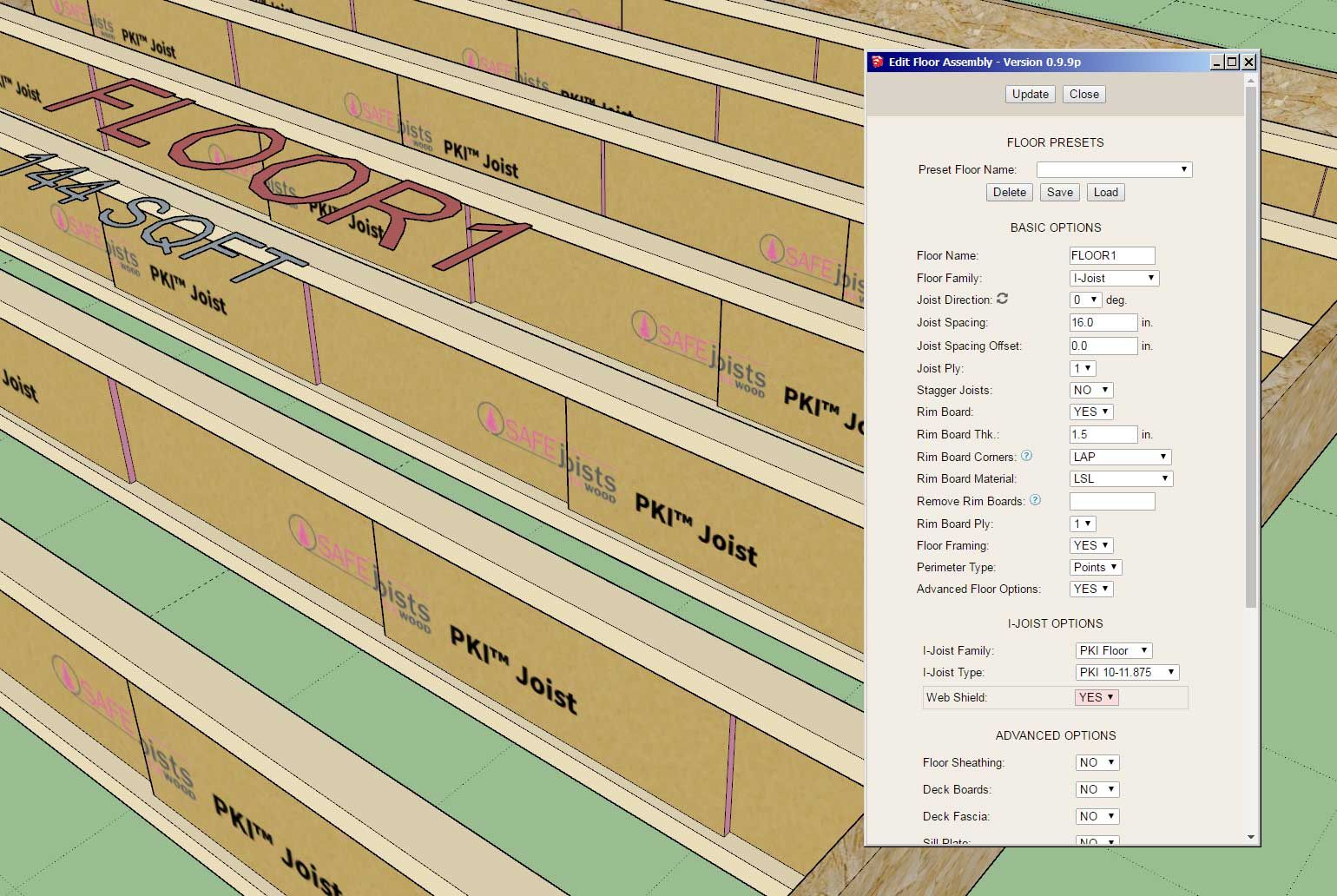
They now have this new option called "WebShield":
-
Version 0.9.9w - 11.25.2024 thru 11.29.2024
- Fixed multiple bugs with metric units within the attribute libraries and edit menu.
- Fixed a bug with offset joists and metal bracing, blocking and insulation.
-
Tutorial 19 - Steel Trusses and Joists (18:19 min.)
-
Version 0.9.9x - 12.01.2024
- Fixed a bug with the SUBTRACT_JOIST feature.
- Updated the algorithm for large span Open Joist floors.
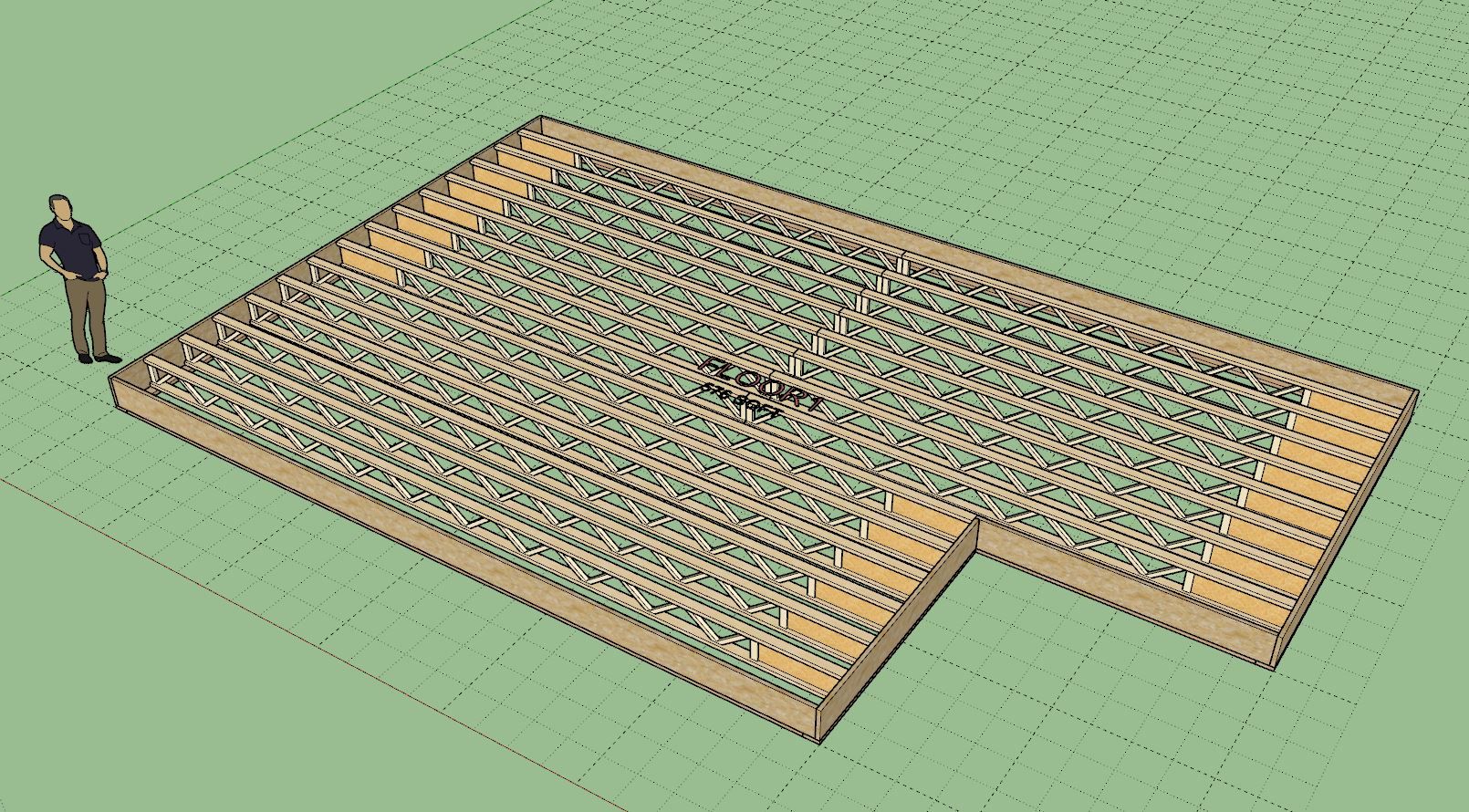
Rather than insert a fictitious joist size that does not actually exist I decided to insert two short joist products back to back. This seems to be the typical way to handle large span floors with this product (similar examples are given in the product literature). This update was also by customer request.
The update to the SUBTRACT_JOIST feature is a critical update and I highly recommend updating to this latest version if you are using that functionality. Since the boolean subtraction of the joists happens before the final floor assembly is created I had to account for the pre-transformation of the joist geometry and include this within the subtraction method.
-
as a note though, it's also common to stagger the shorter joist sets to get more purchase on the supporting beam, certainly with plain wood or lam joists. thus one set of joists is shift to one side or the other of the opposing joists so they each extend to the full width of the beam.
probably not something you need to code though. if i needed to represent this, i would just create separate floor sections and nest them - so leave it as is now.
-
Version 0.9.9y - 12.04.2024
- Added Steel Decks w/ Concrete Slabs (Verco): B-36, N3-32, W2-36, W3-36, SV, DV.
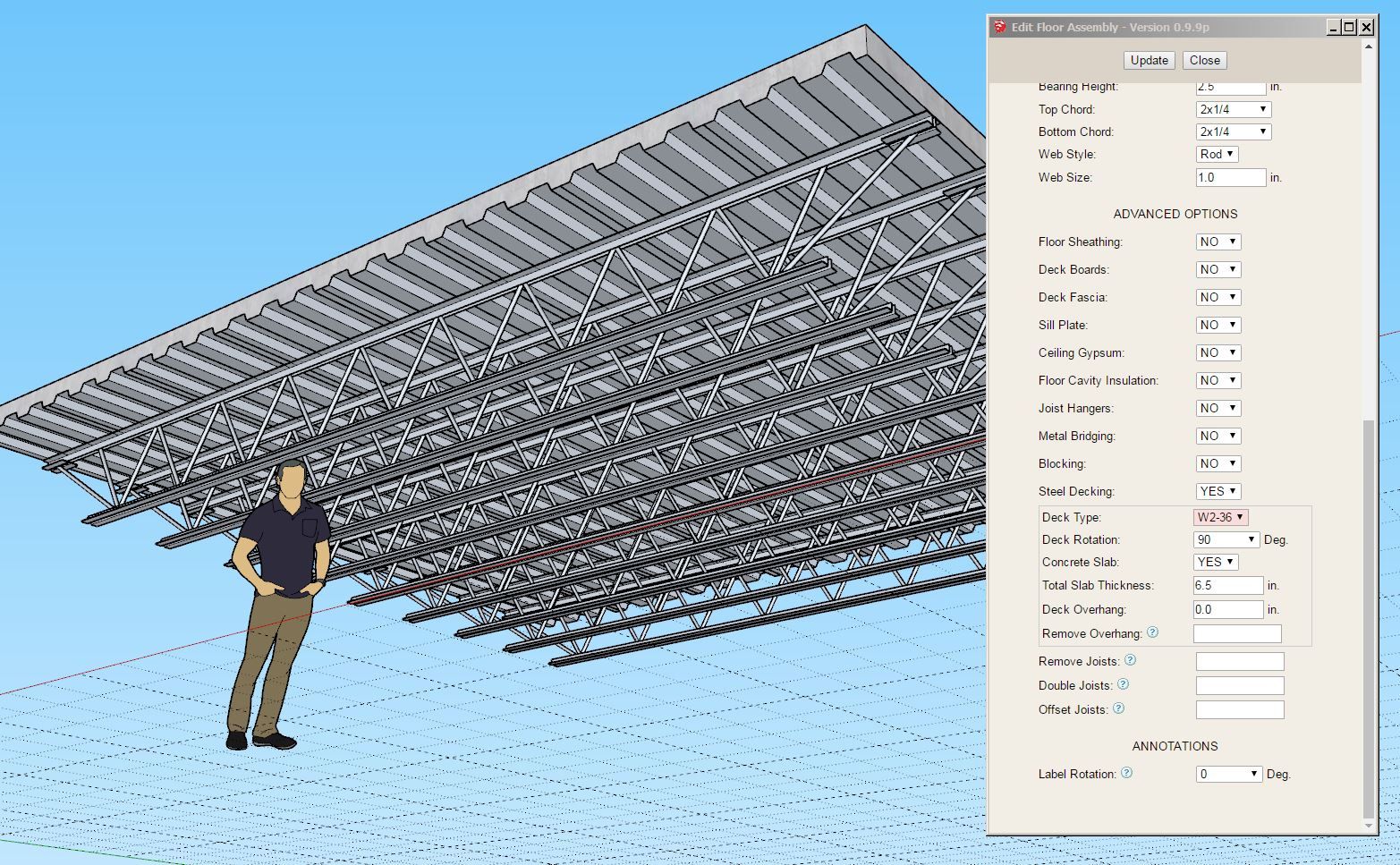
-
Tutorial 20 - Steel Decking (8:19 min.)
-
Version 0.9.9z - 12.07.2024
- Added Roof Sheathing within the Advanced Options.
- Added the following membrane types to the Roof Sheathing Module: BUR, MB, TPO, EPDM, PVC.
- Enabled multi-ply insulation with the roof sheathing module.
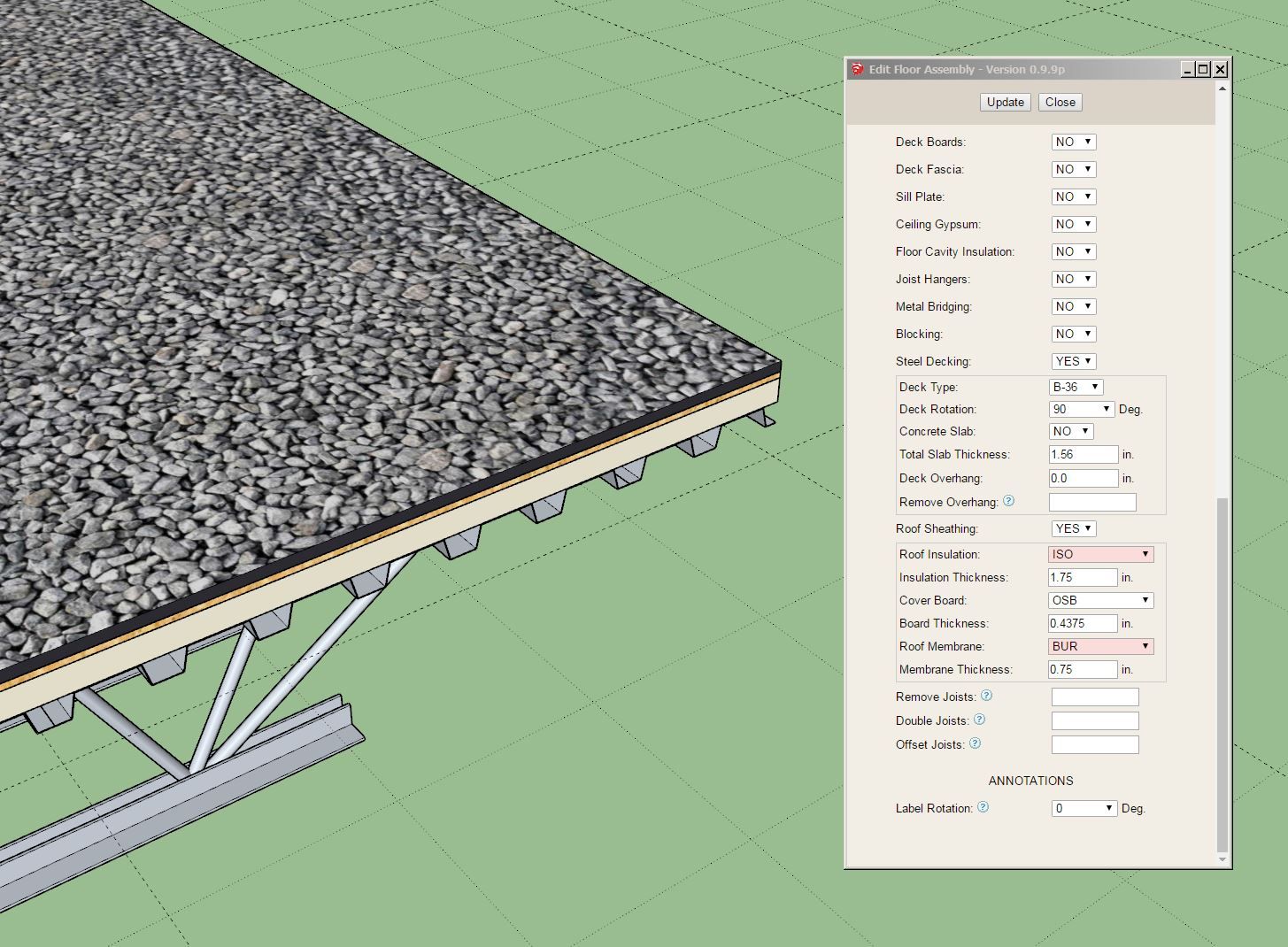
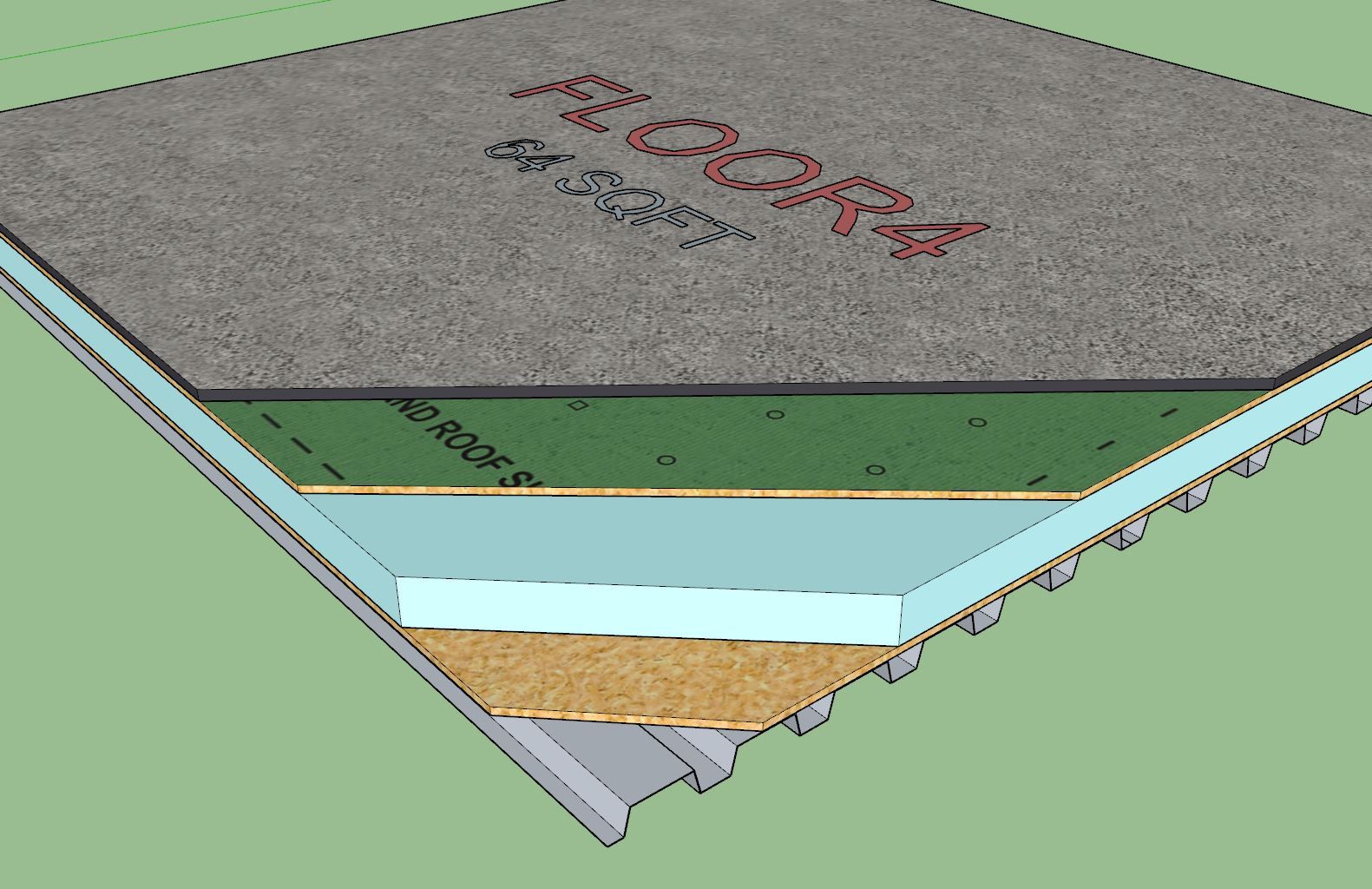
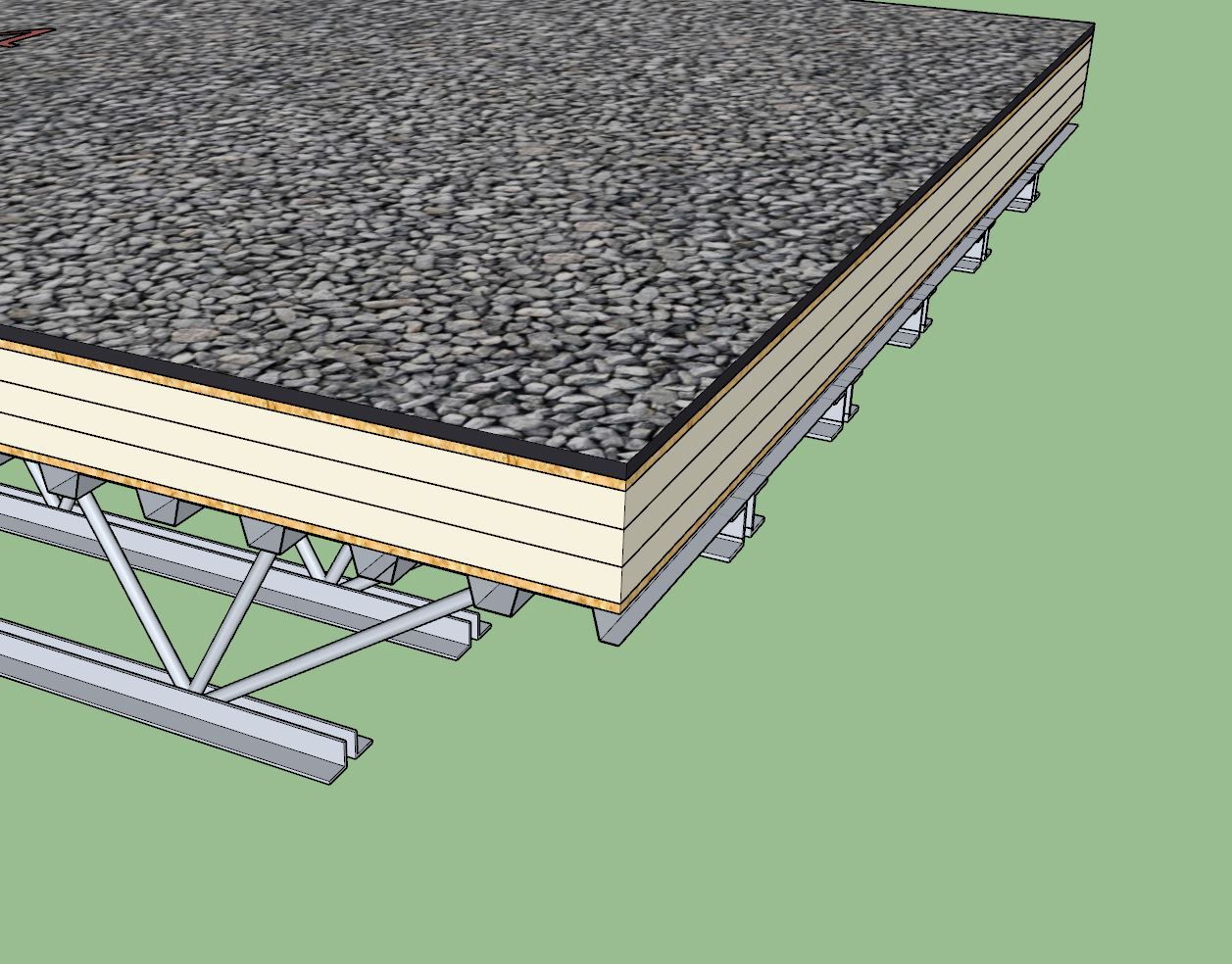
-
Tutorial 21 - Roof Sheathing (7:13 min.)
-
Version 1.0.0 - 05.10.2025
- Enabled an edge material/texture for LSL rim boards.
- Fixed a bug with diagonal deck boards for large aspect ratio decks/floors.
- Fixed a number of misc. minor bugs.
- Added the following steel deck profiles: 2.0D, 3.5D, BCD-36, N3CD-32, W2CD-36, W3CD-36.
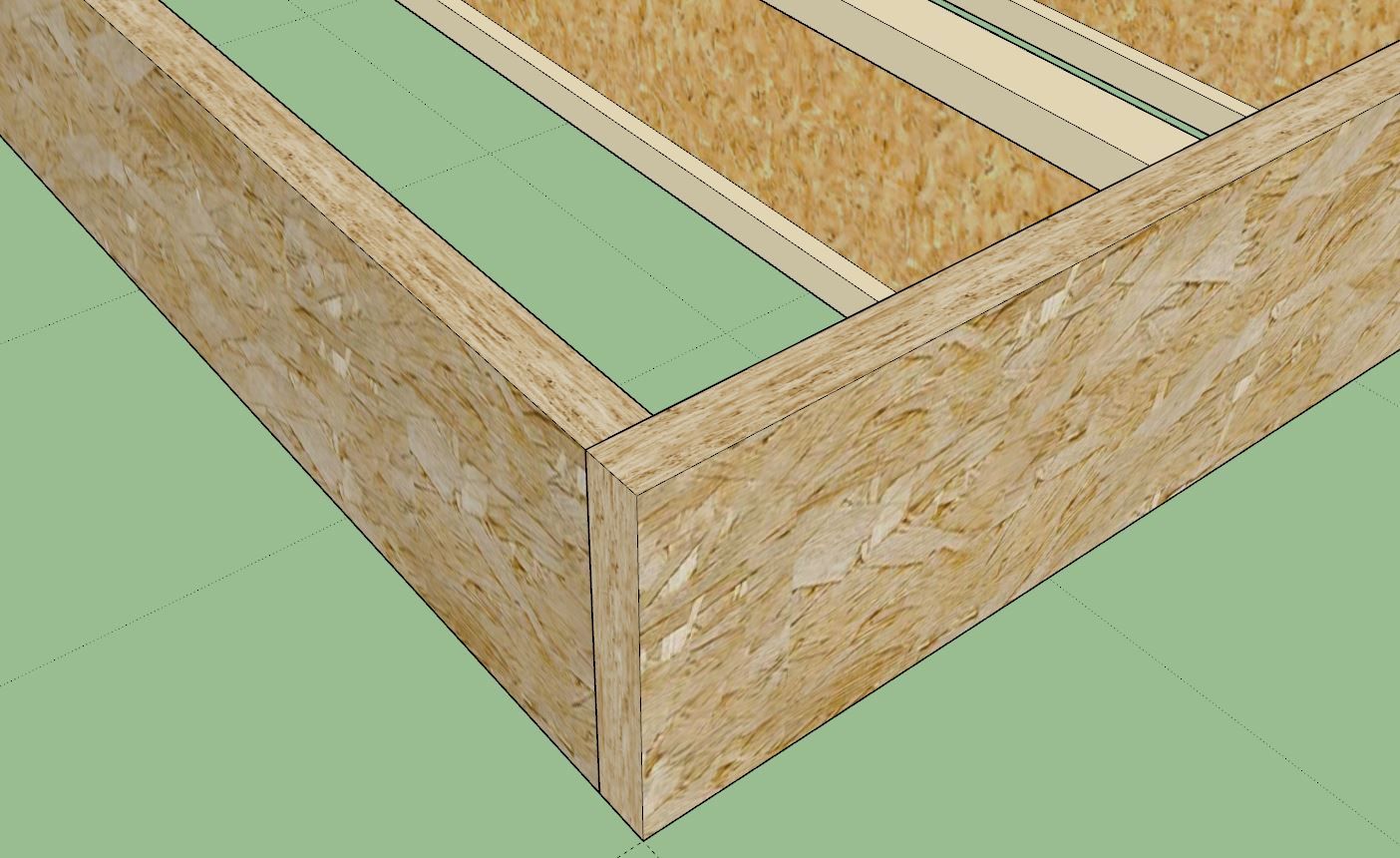
The floor opening tool and the MPC wood trusses are still pending so I really don't want to call this Version 1.0.0 but I also really need to get some bug fixes out the door and some other minor updates and I've run out of letters in the alphabet. In the next couple of weeks I'm hoping to devote all of my time to these two big items and see if we can actually knock them out this time.
I'll be the first to admit that I am spread a bit thin with all of these plugins. I've been bouncing back and forth between the Wall and the Truss plugins for the last couple of months but now the Floor plugin needs my attention.
-
Version 1.0.1 - 05.18.2025
- Added floor openings with fully customizable headers.
- Added the floor openings toolbar with the following five items: Draw, Move, Edit, Regen and Delete.
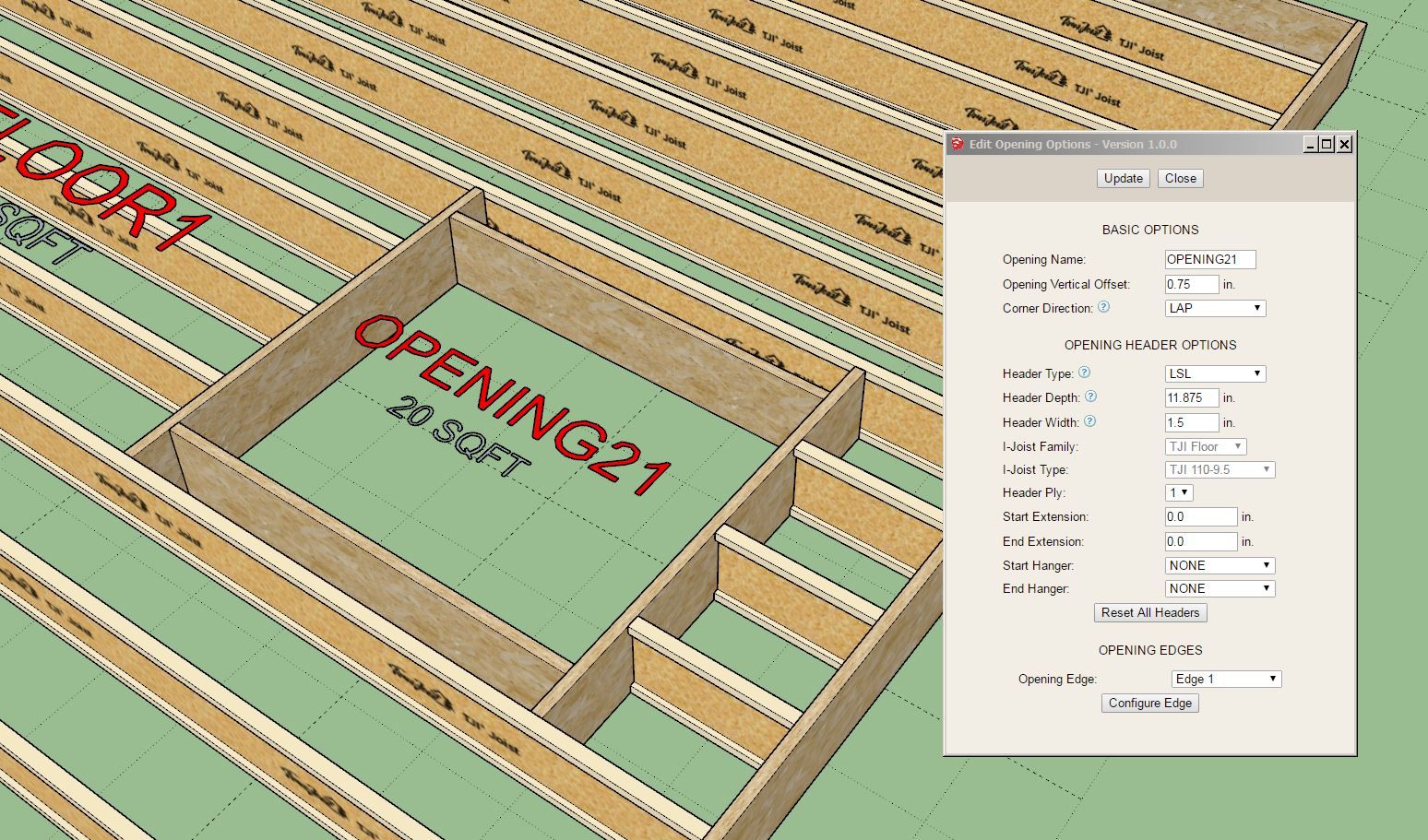
-
Tutorial 22 - Floor Openings (13:59 min.)
-
I've been giving the feedback I received thus far on the new opening tool some serious thought and after further testing I can see that adjusting the header extensions to reach out and grab the correct joist is probably the biggest bottle neck in the process, if you can call it that.
Below is an example of a six sided L-shaped opening in a floor. It has three headers and three "trimmers". Note that headers run perpendicular to the joists however the opening tool really makes no distinction between headers and trimmers, they all have the same ten parameters.
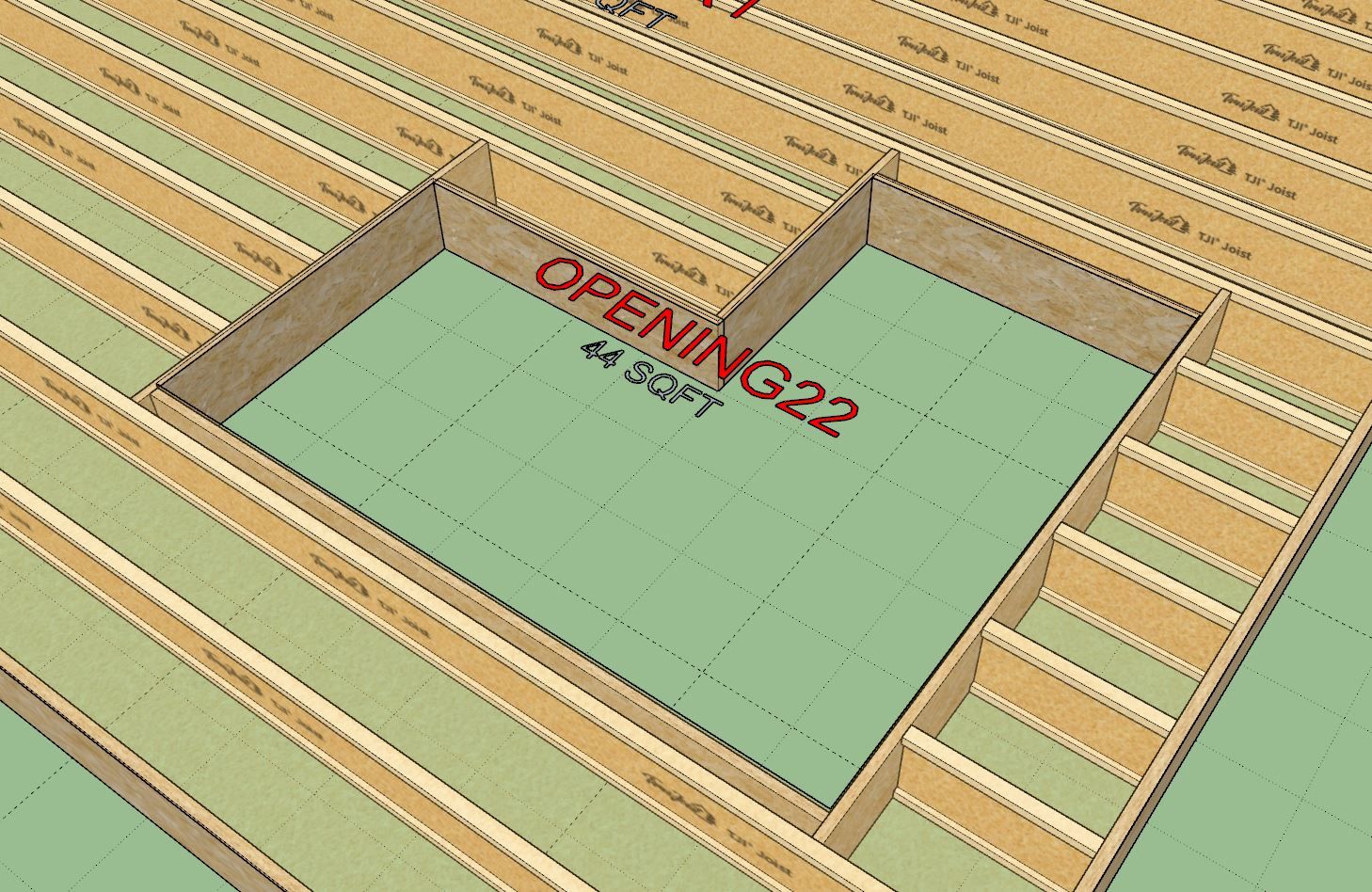
I had to make five entries to adjust the headers to meet the I-Joists as shown. Really not that difficult but somewhat time consuming and tedious in my opinion. The solution to this problem could be to have the plugin somehow detect the nearest joist and auto-extend to it. However, I feel that such an algorithm would be overly complicated and probably not very robust.
The other option would be to create a "Header Stretch" tool that allow the user to simply mouse over the header, select one end or the other and then stretch it to the desired location. This tool would be very similar to the "Wall Stretch" tool that is part of the Wall plugin. Rather than navigating through the labyrinth of menus one could simply adjust each end with only three mouse clicks.
Again, I have my work cut out for me.
I've also realized that it is not readily apparent to the user which header is which. I may need to incorporate some sort of labeling option that will assist with this.
-
also, consider in most practices the headers perpendicular to the joists, and some trimmers are doubled to ensure strength on the spans and avoid "soggy" floors.
Advertisement







