Version 1.5.8 - 02.16.2026
- Fixed a minor bug with misc. fixtures.
- Added additional "Wilkerson Art" framed art prints within the "art" category under misc. fixtures.
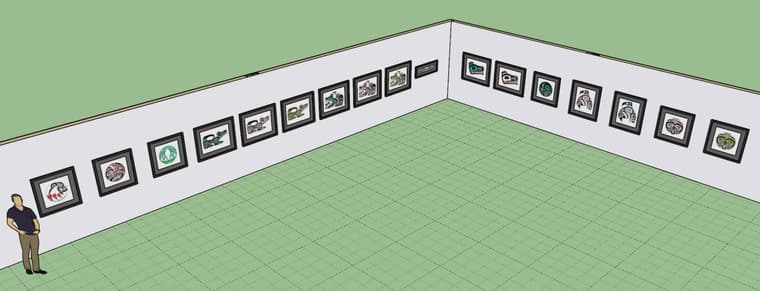
Version 1.5.8 - 02.16.2026

Version 4.3.5 - 02.15.2026
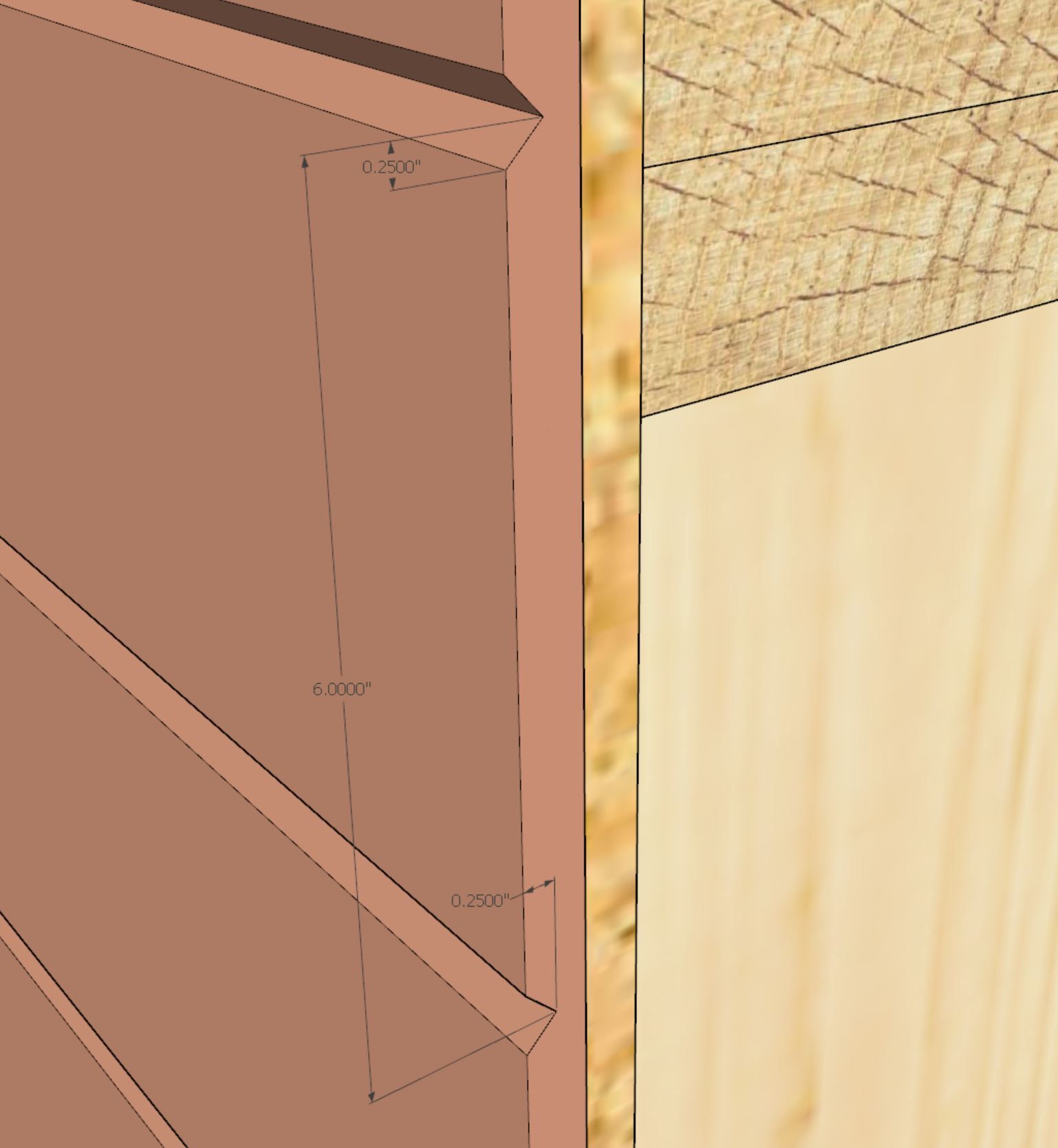
This 3D material by customer request.
The three numeric parameters in order are: board spacing, bevel height and bevel depth
An example of this 3D material might be: beveltg_6.0_0.25_0.25
Version 4.3.4 - 02.13.2026
Version 4.3.3b - 02.10.2026
Version 1.2.6 - 02.09.2026
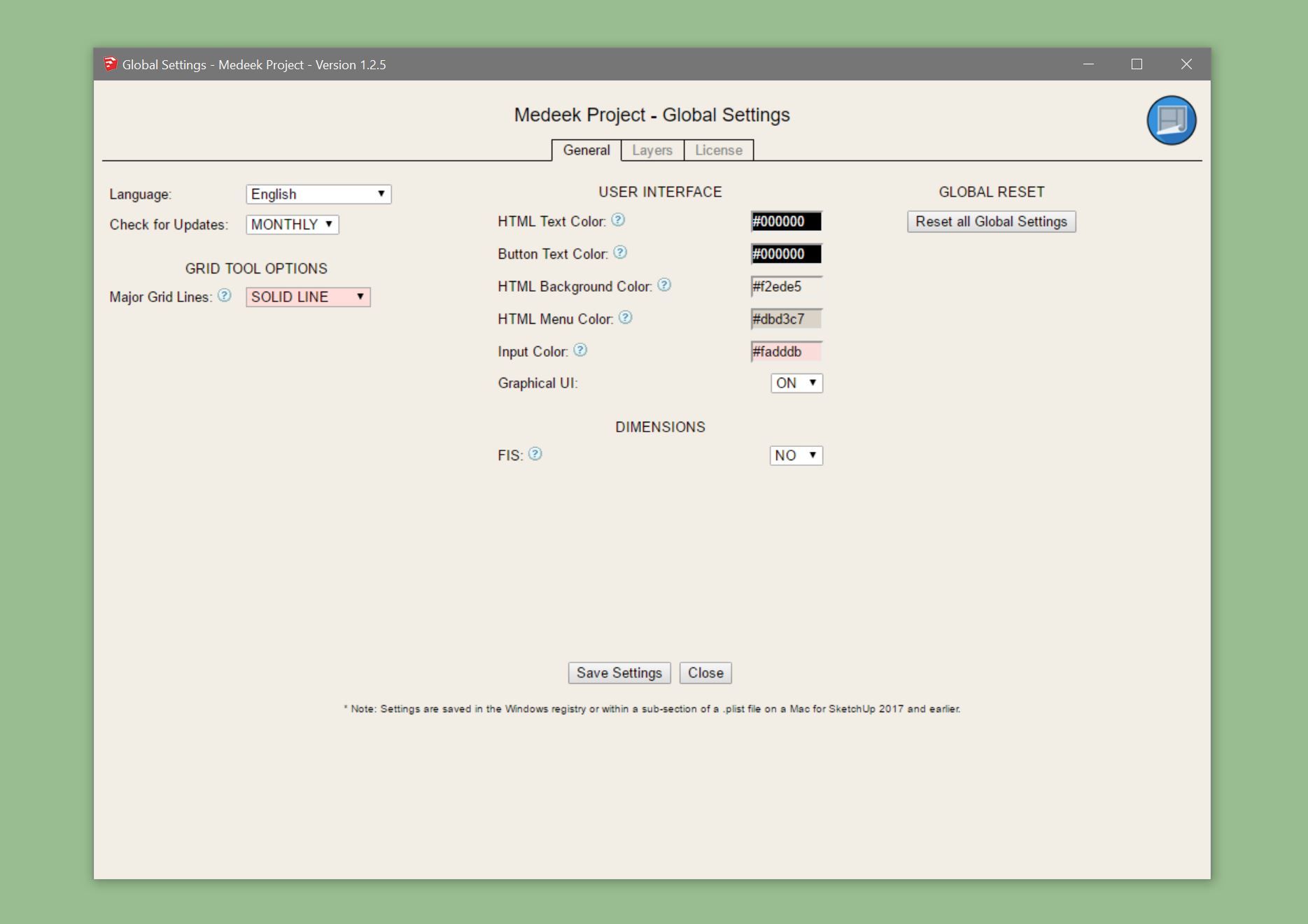
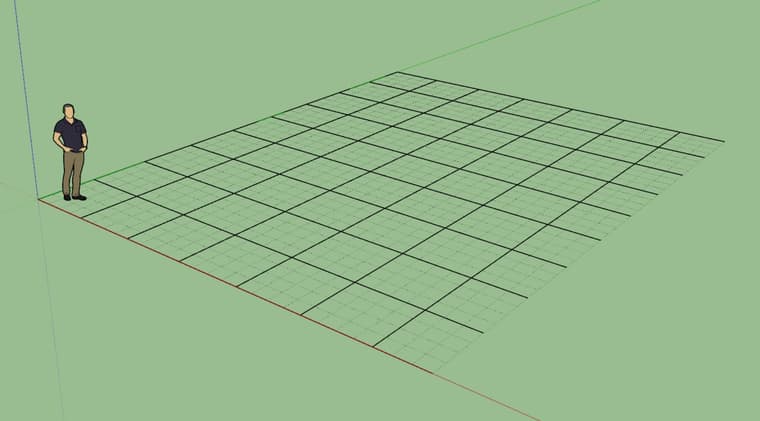
With the latest versions of SketchUp there is a bug with the stipple pattern for construction lines and as a result it is nearly impossible to differentiate major grid lines from minor grid lines. Since this bug has never been resolved (at least to my knowledge) by the SketchUp team, I have determined that simple work around would be to replace the construction lines in the grid (major grid lines only) with regular lines or edges. Now one can actually tell them apart.
This option can be toggled in the General tab of the Global Settings.
Personally I prefer the dashed construction lines for the major grid lines but in newer versions of SketchUp solid lines are probably the better option.
Version 4.3.3 - 02.08.2026
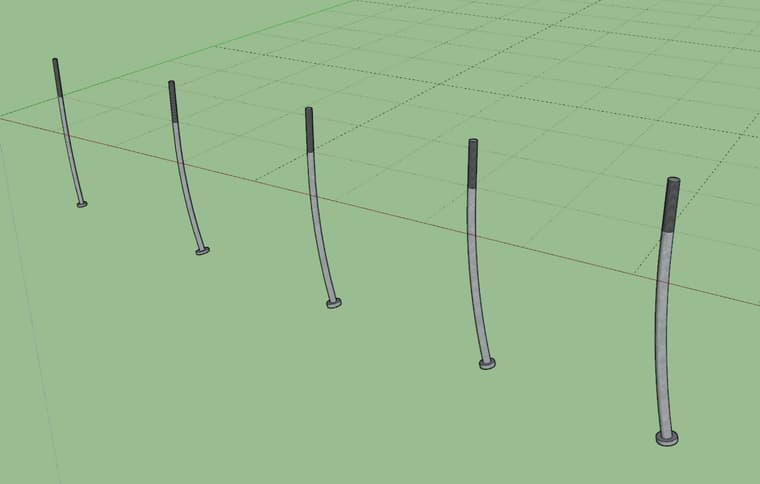
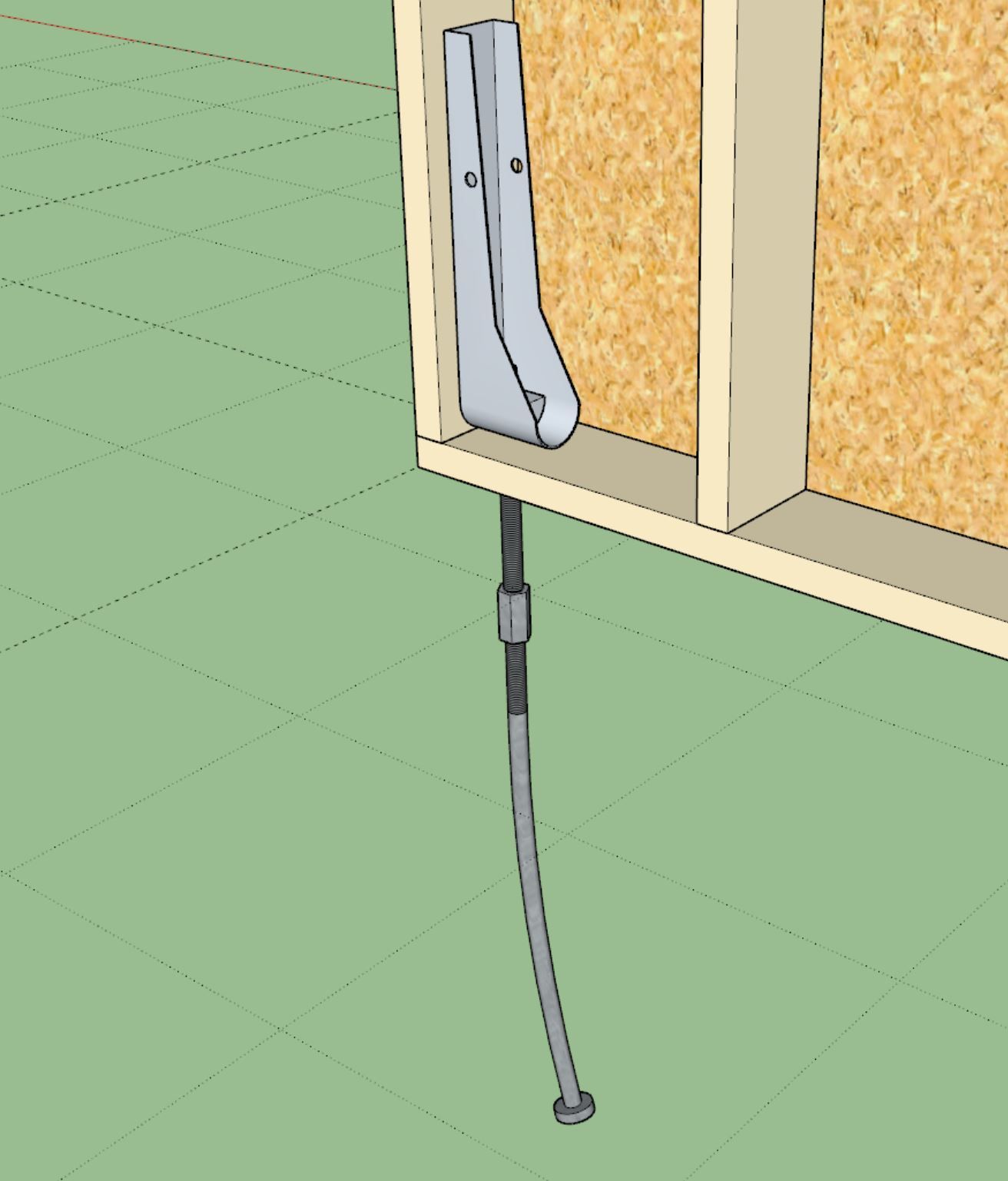
These new anchor bolts are included in the new Wood Construction Connectors Catalog (C-C-2026) for 2026.
These low poly versions of the anchor bolts are based on the models provided on Simpsons website.
Version 2.0.7 - 02.05.2026
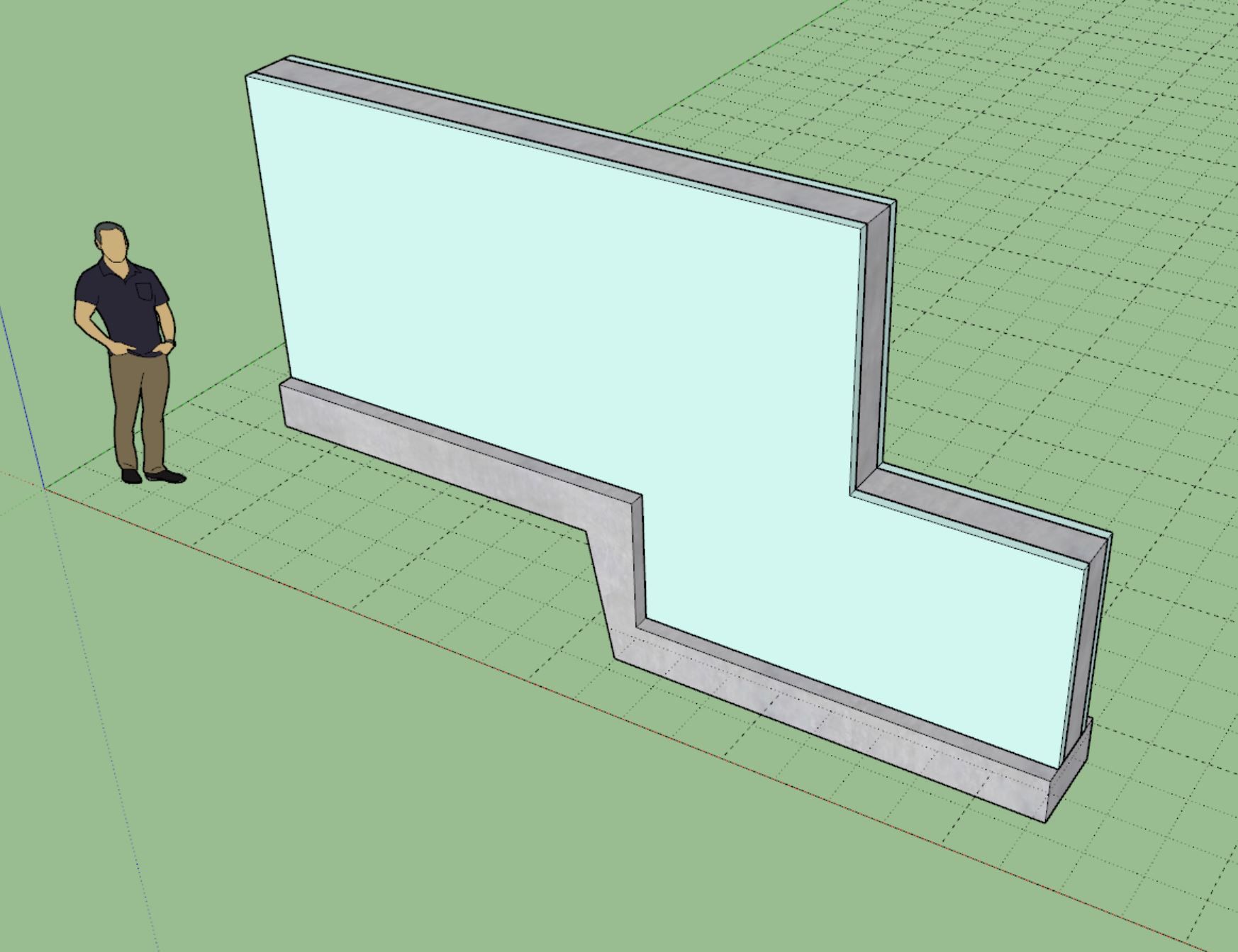
Version 4.3.2 - 02.05.2026
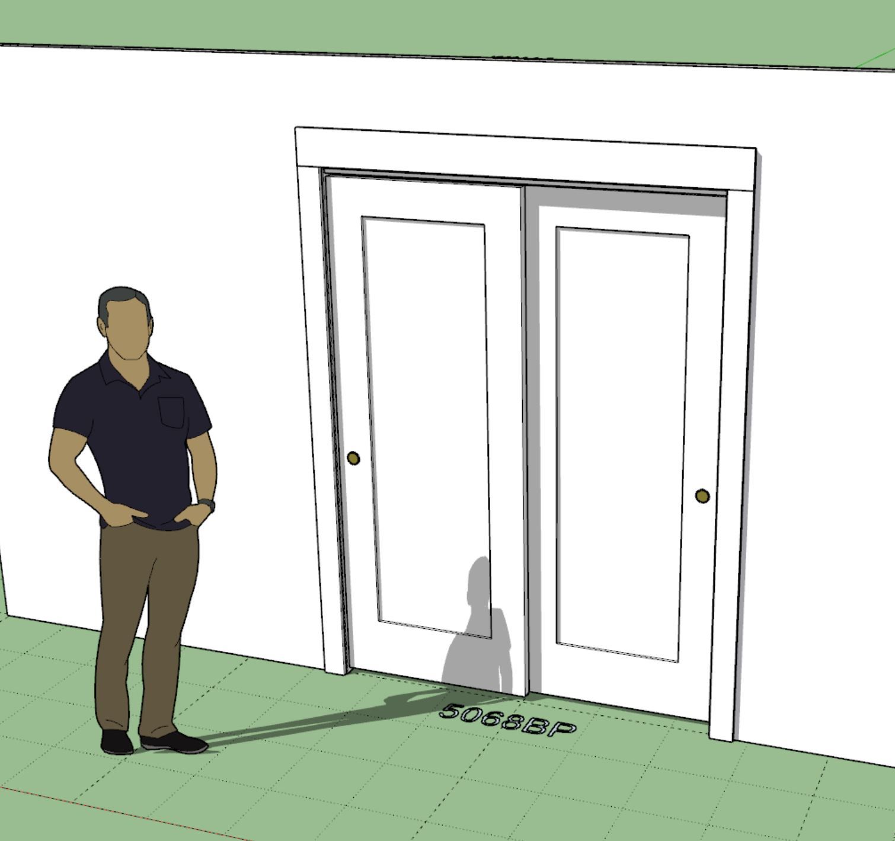
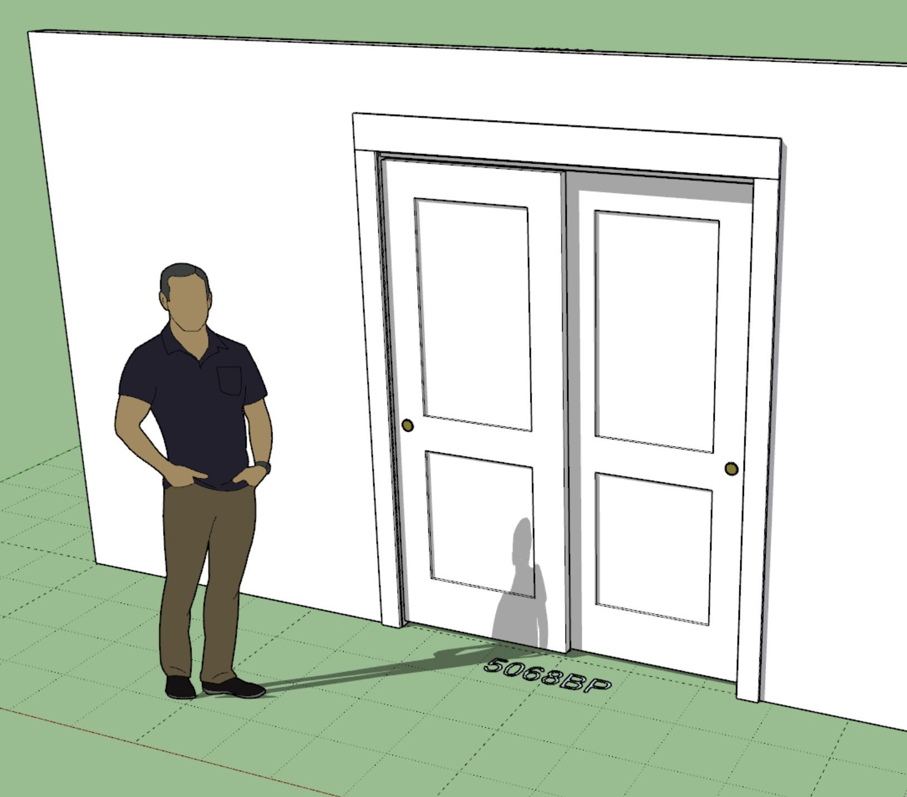
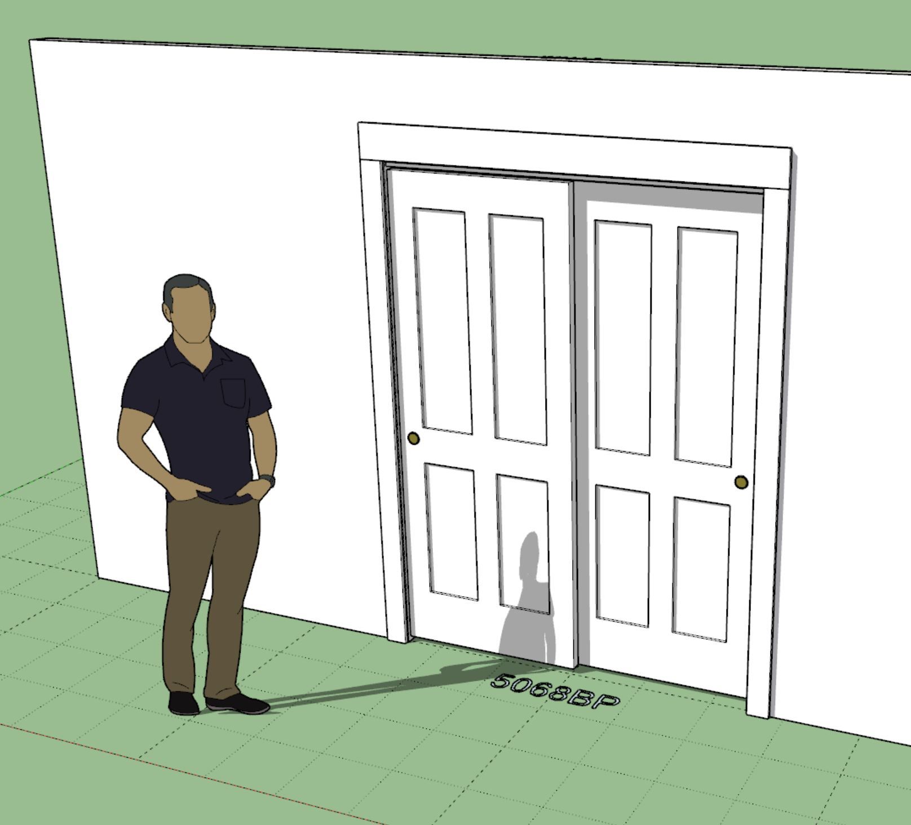
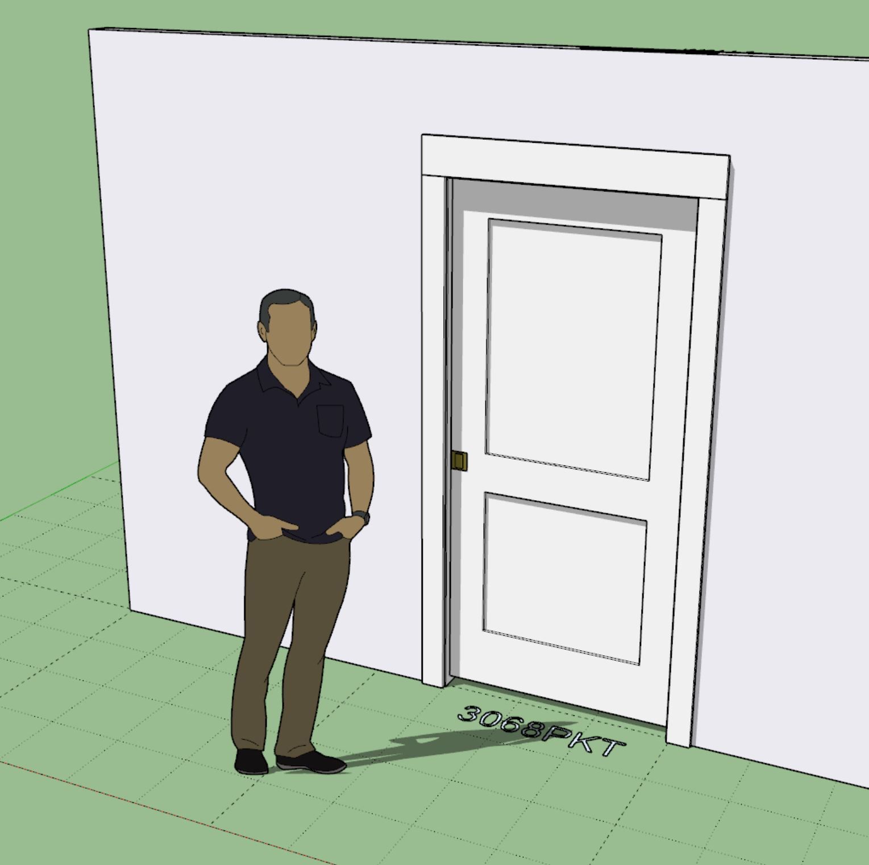
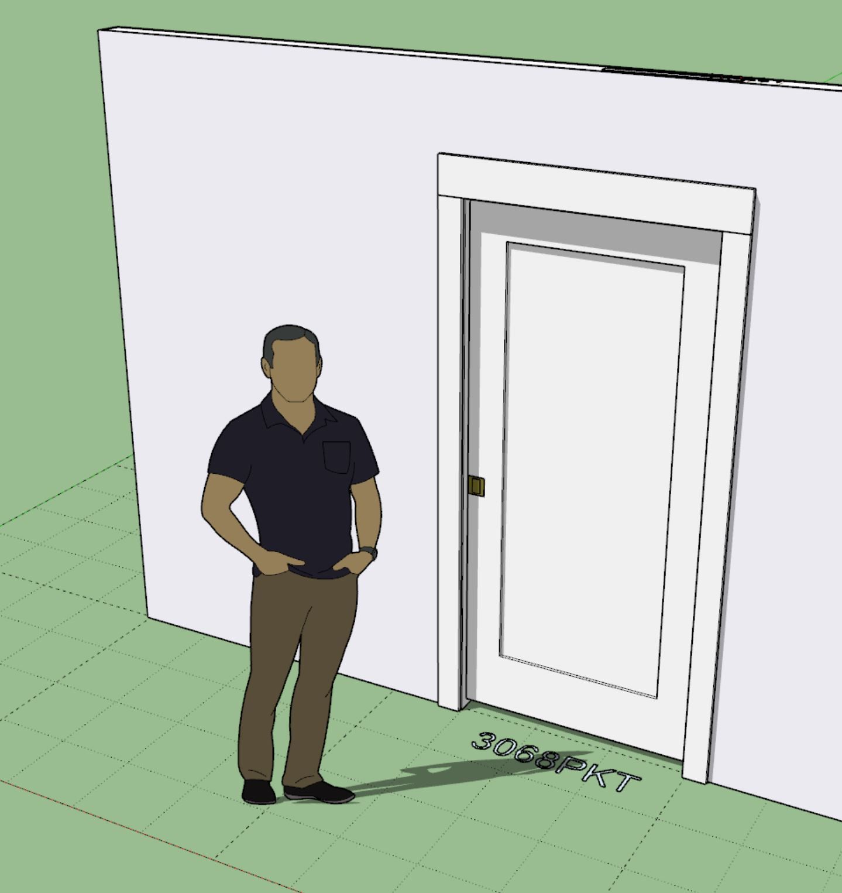
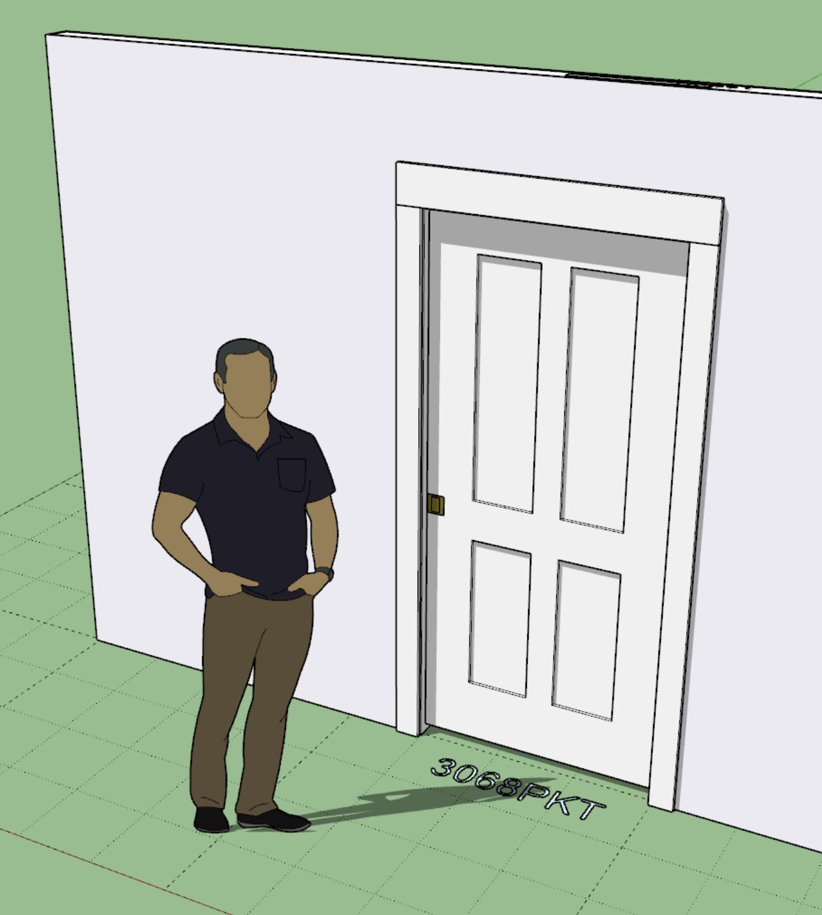
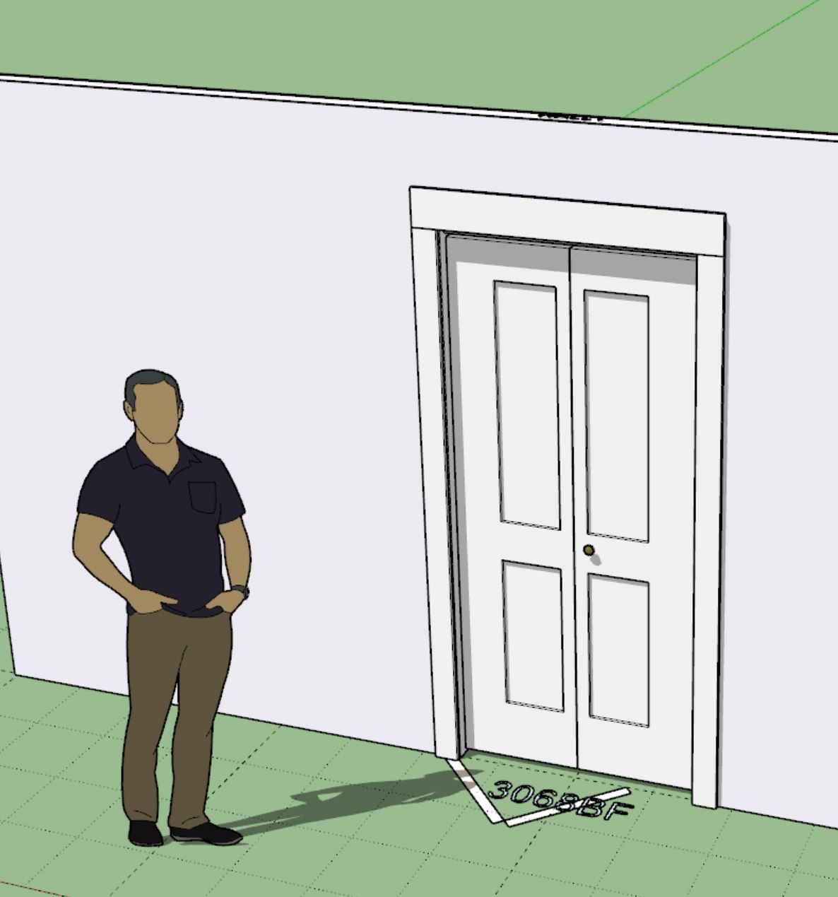
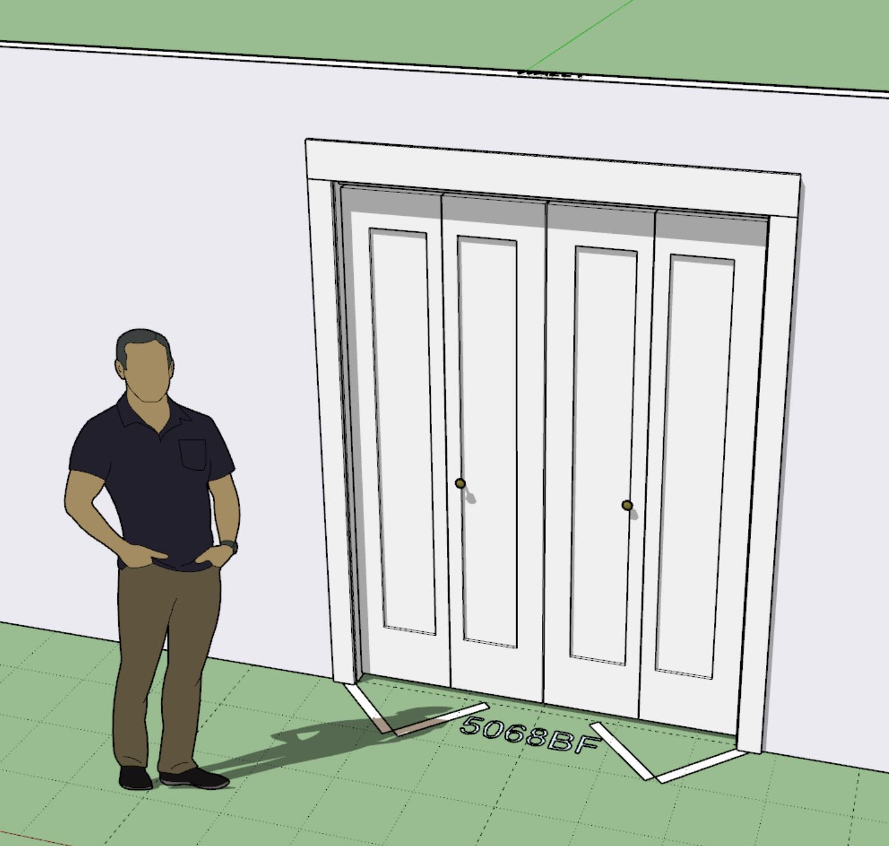
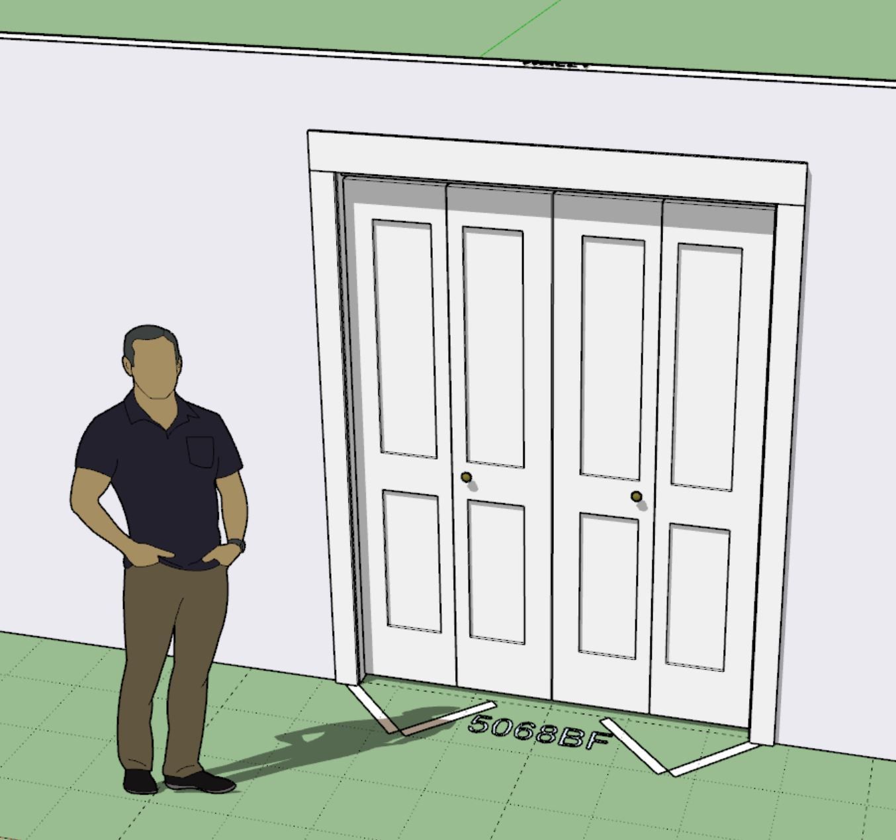
I think that finally completes all of the door panel options for all the other non standard door types (rectangular doors) within the Wall plugin.
Version 4.3.1 - 02.02.2026
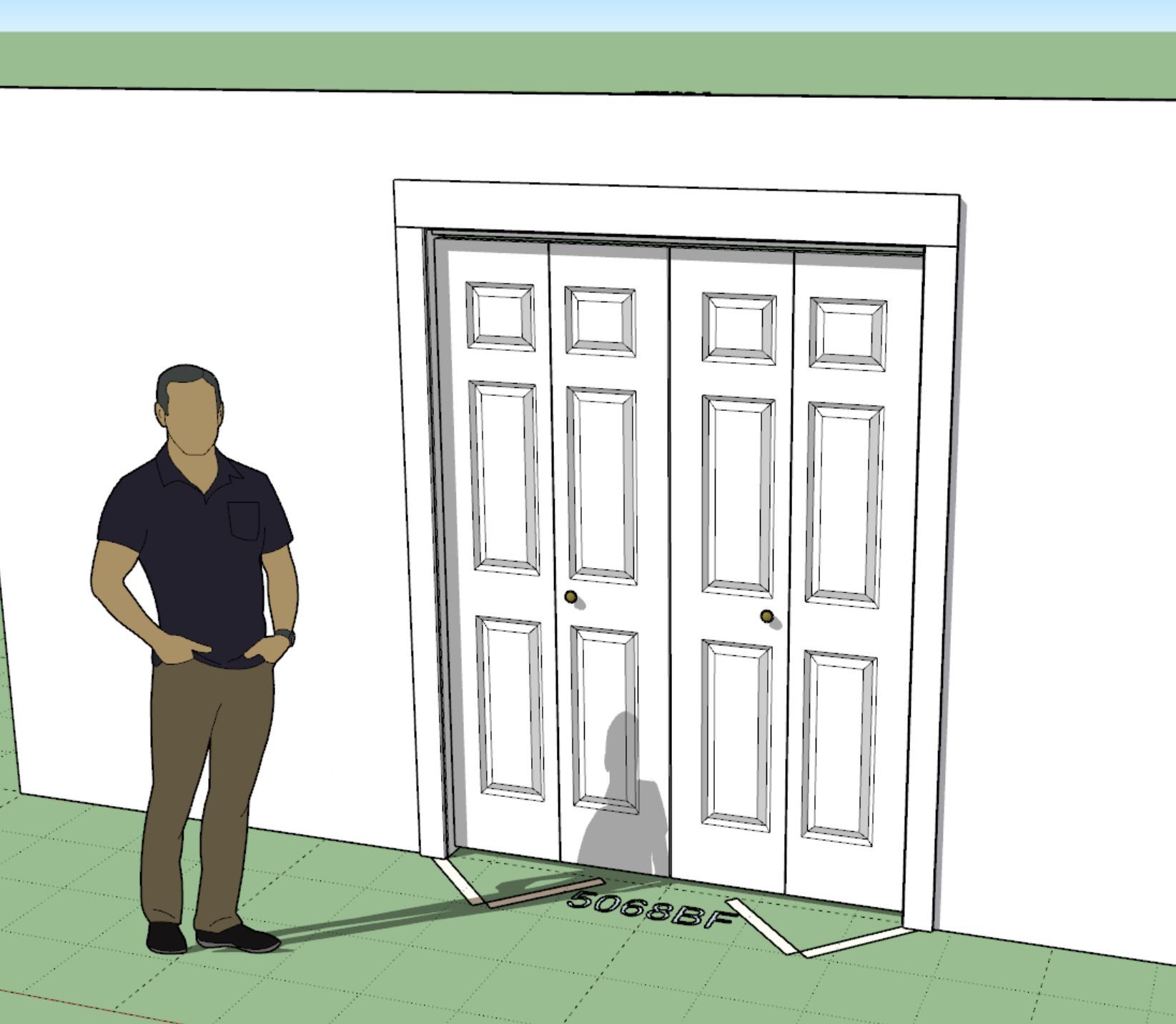
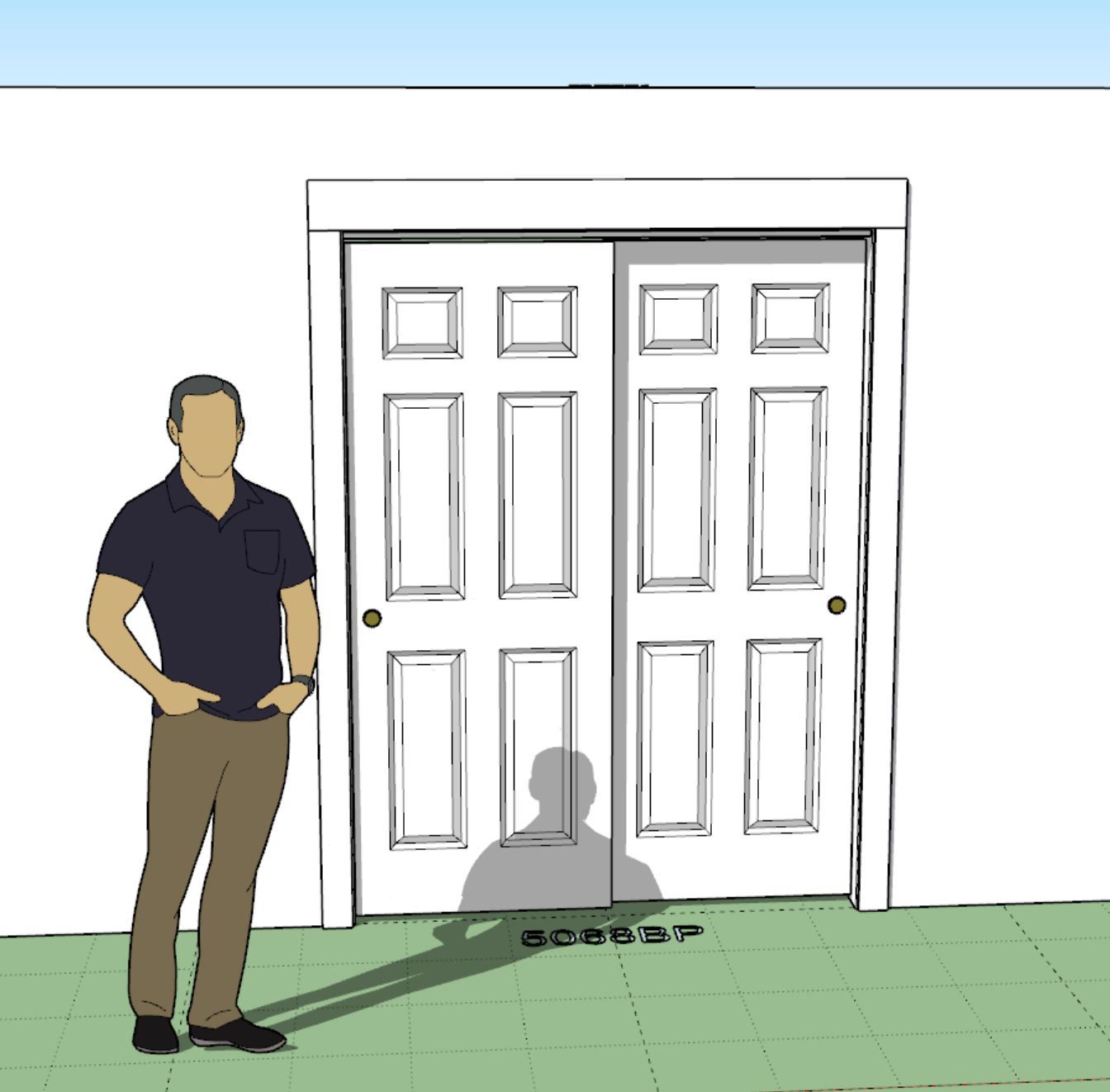
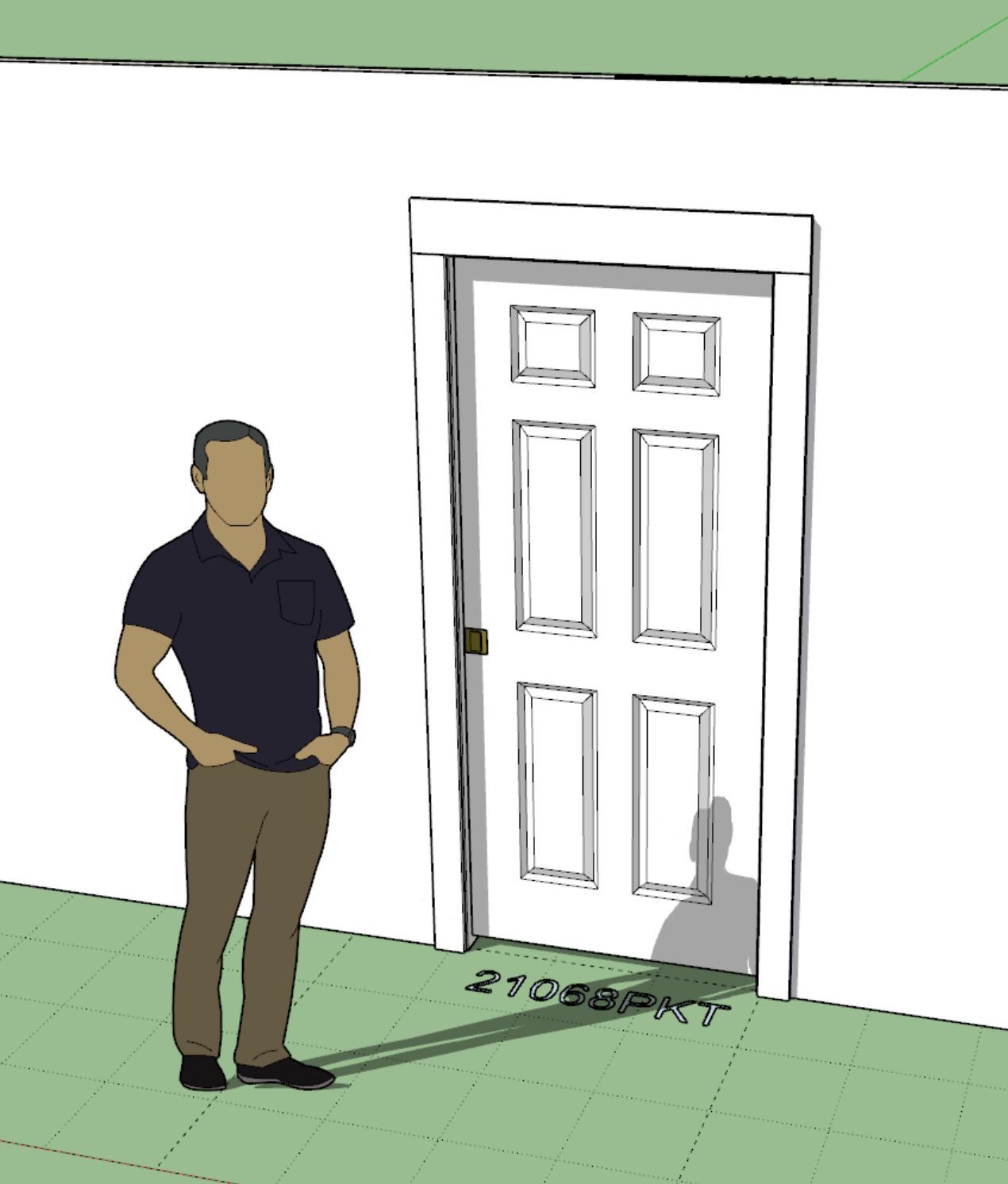
Version 4.3.0 - 02.01.2026
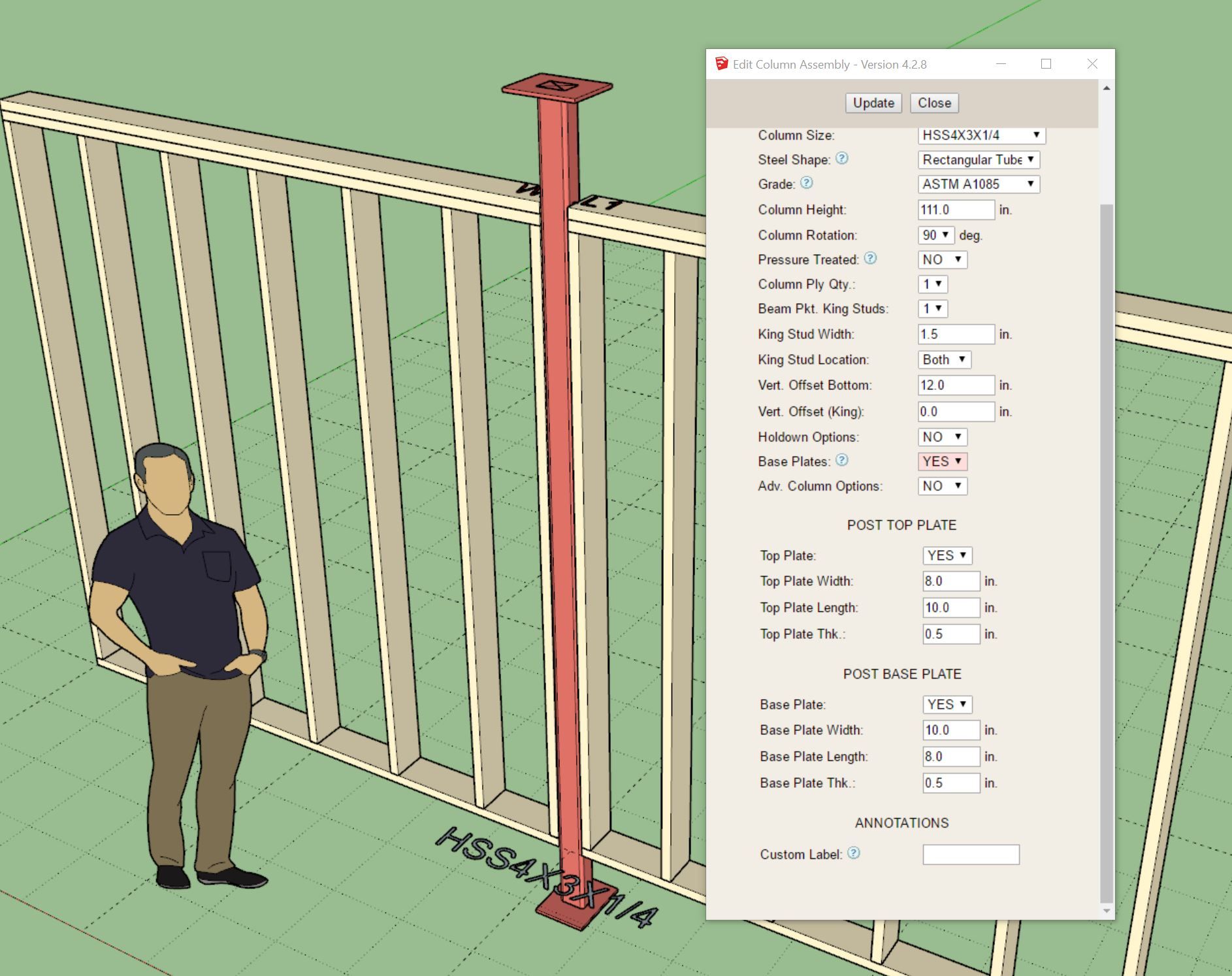
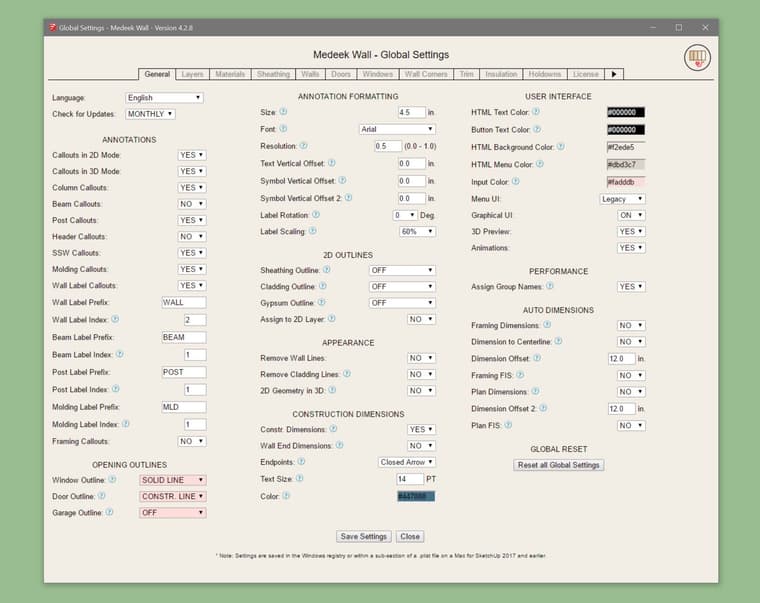
The option to set the opening outlines as regular edges or dashed (construction lines) was requested by a user. This option only changes the outline created at the top of the wall, it does not change or remove the door swing symbol or the garage door extent outline (dashed construction line).
I’m trying to not add more parameters and options but users always contact me with something new they need. Everyone has their own workflow or the way they want things to appear in Layout. Flexibility and a smorgasbord of options is critical but at the same time it does balloon the number of parameters and increases complexity which tends to scare away some potential users.
I always tell new users to not be frightened of all the options, if you don’t know what it does then just leave it as default, that is generally your safe bet.
Version 4.2.9 - 01.30.2026
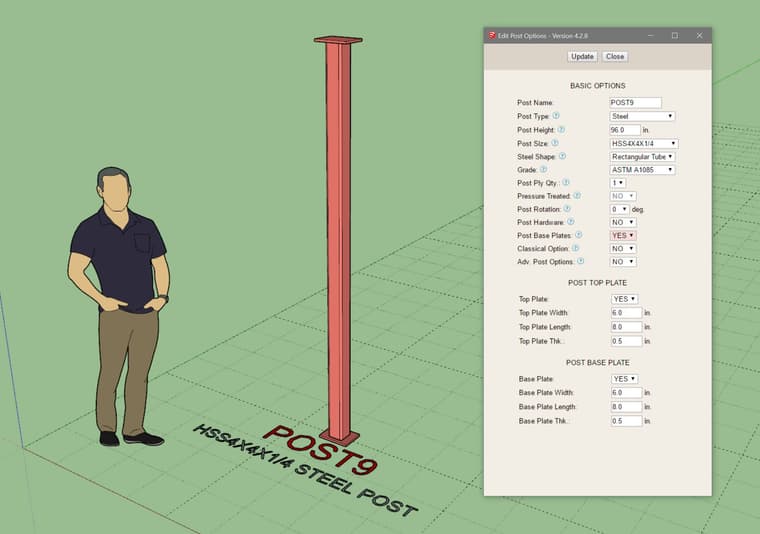
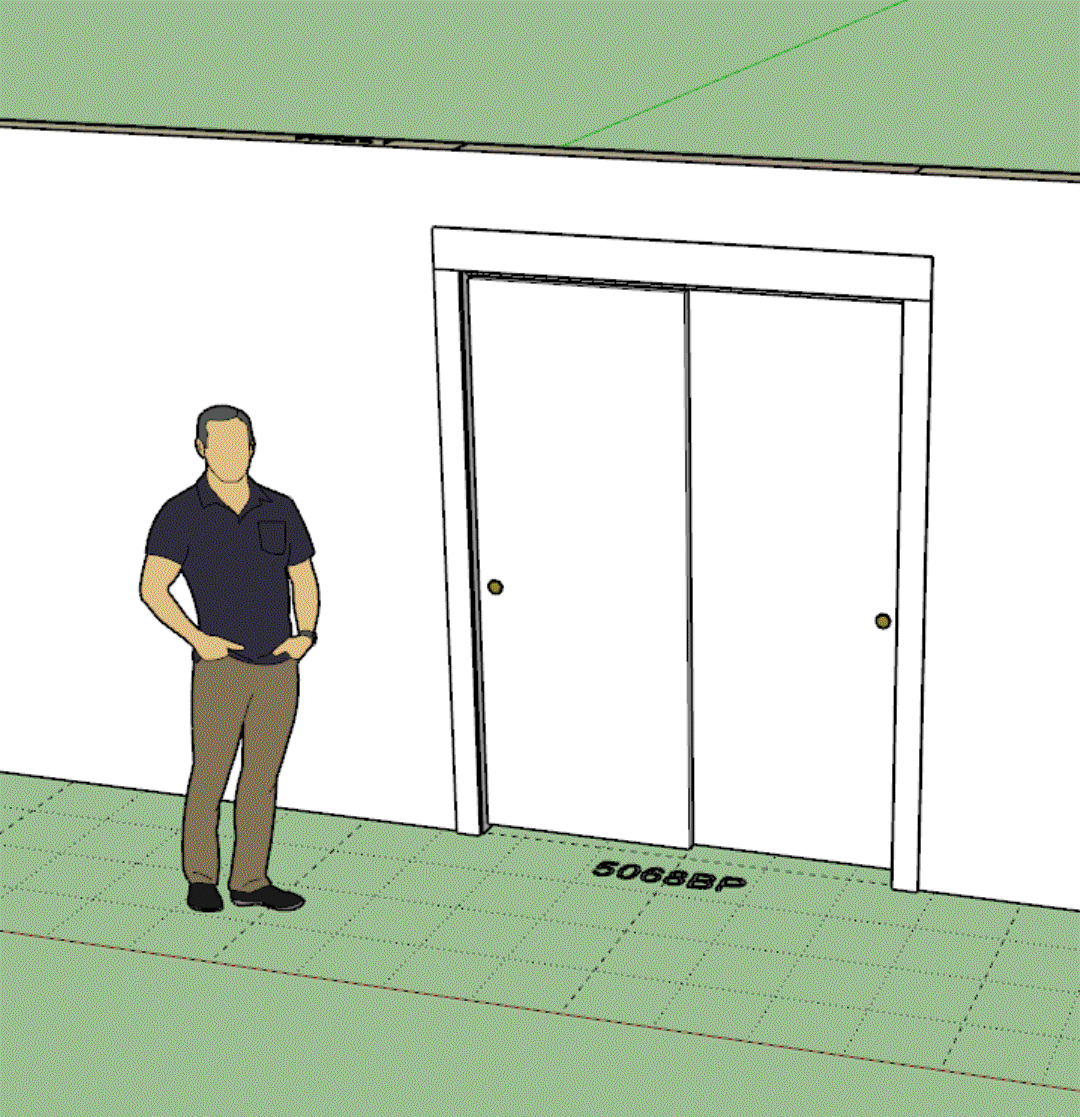
Version 4.2.8 - 01.27.2026
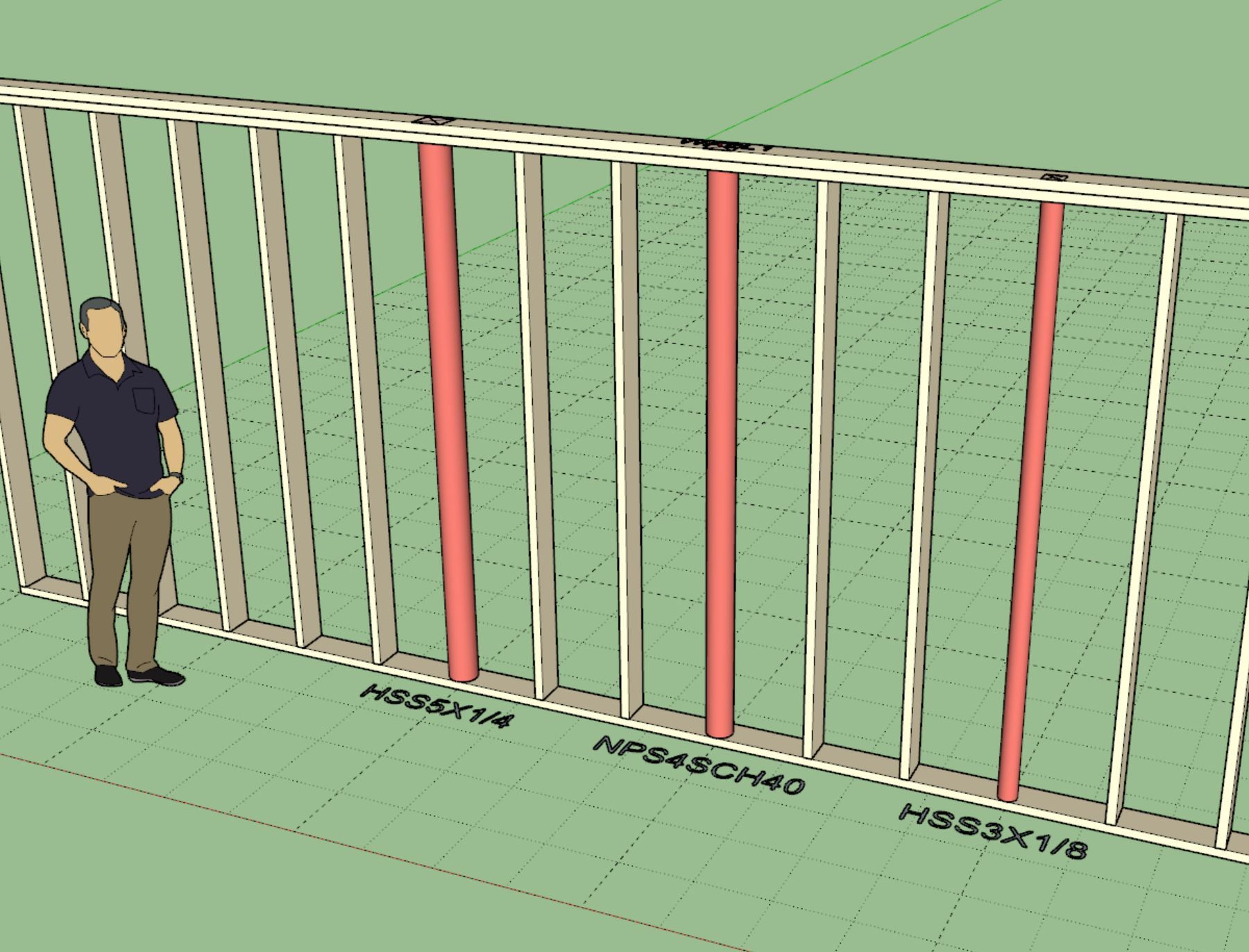
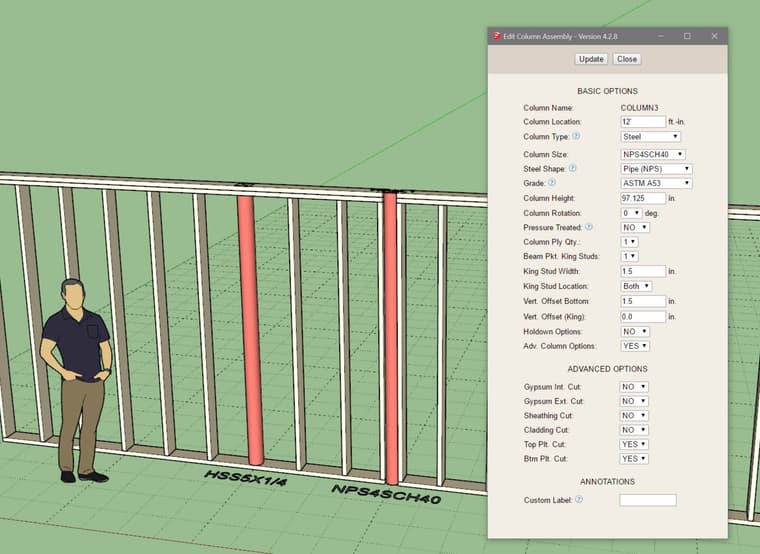
Update per customer request.
You can now add round steel in-wall columns into your Medeek walls. These aren't actually lally columns since that specific product is typically installed with an adjustable screw assembly. However for most design purposes I think showing the round column like the image above will suffice.
Version 4.2.7 - 01.26.2026
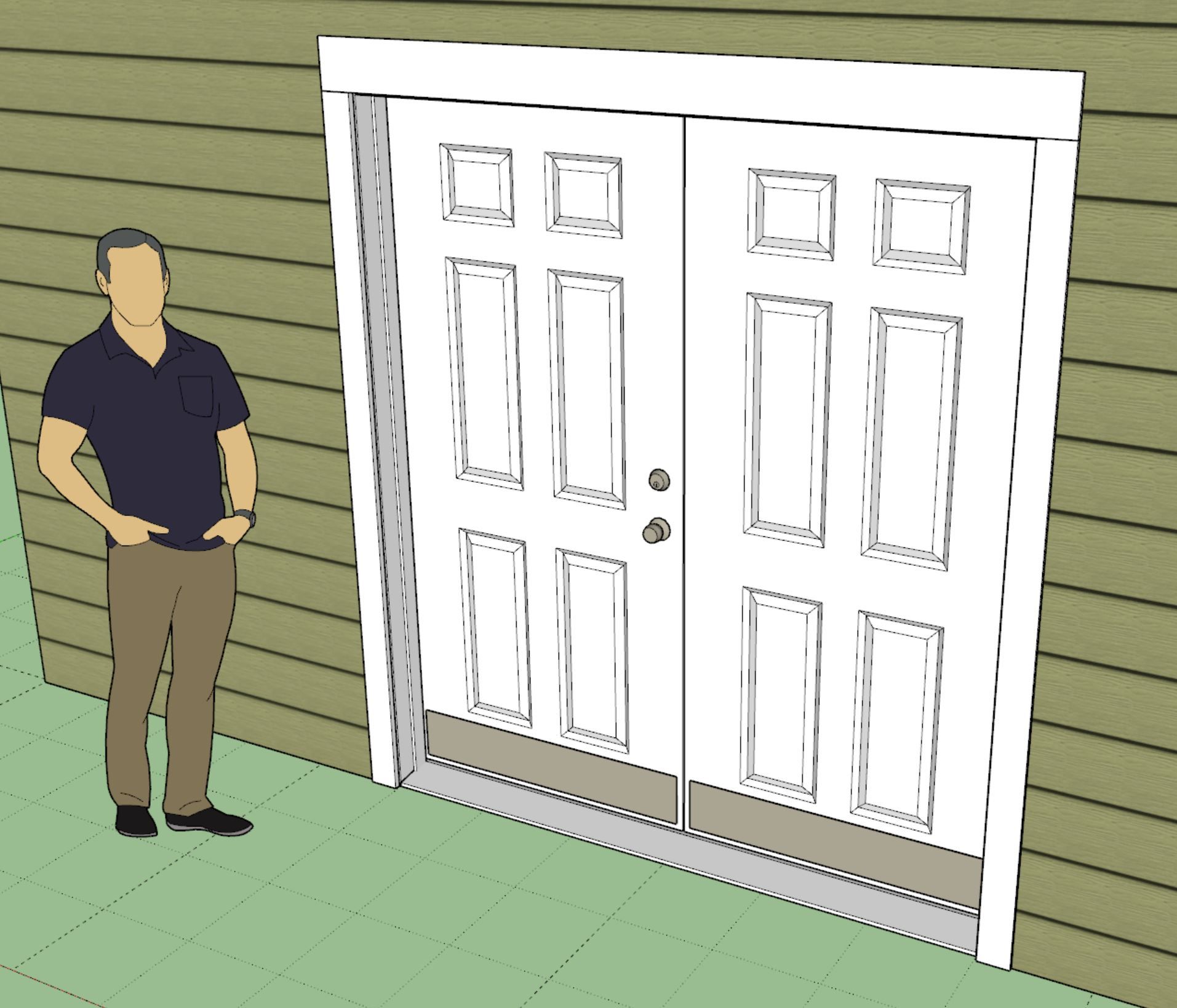
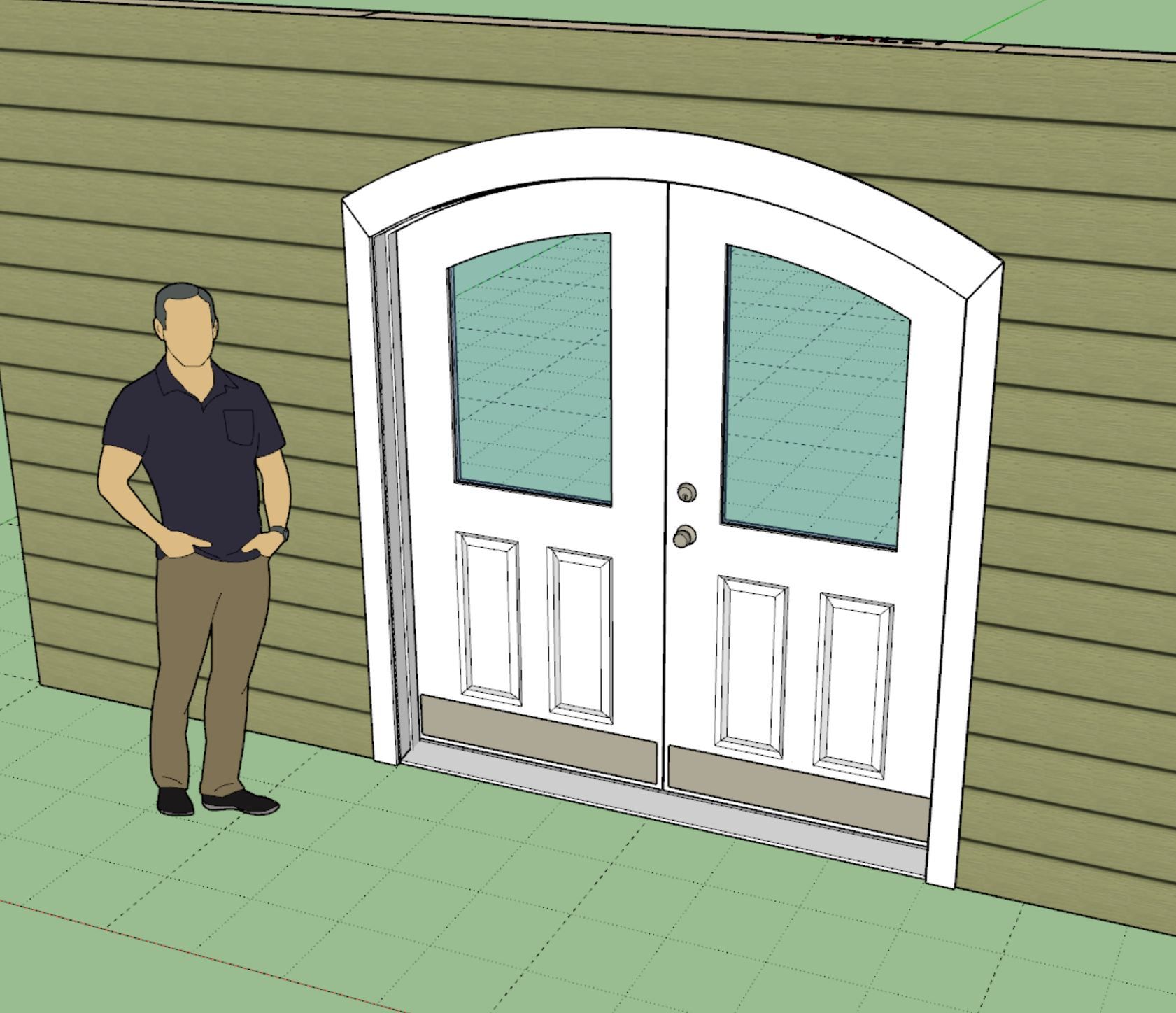
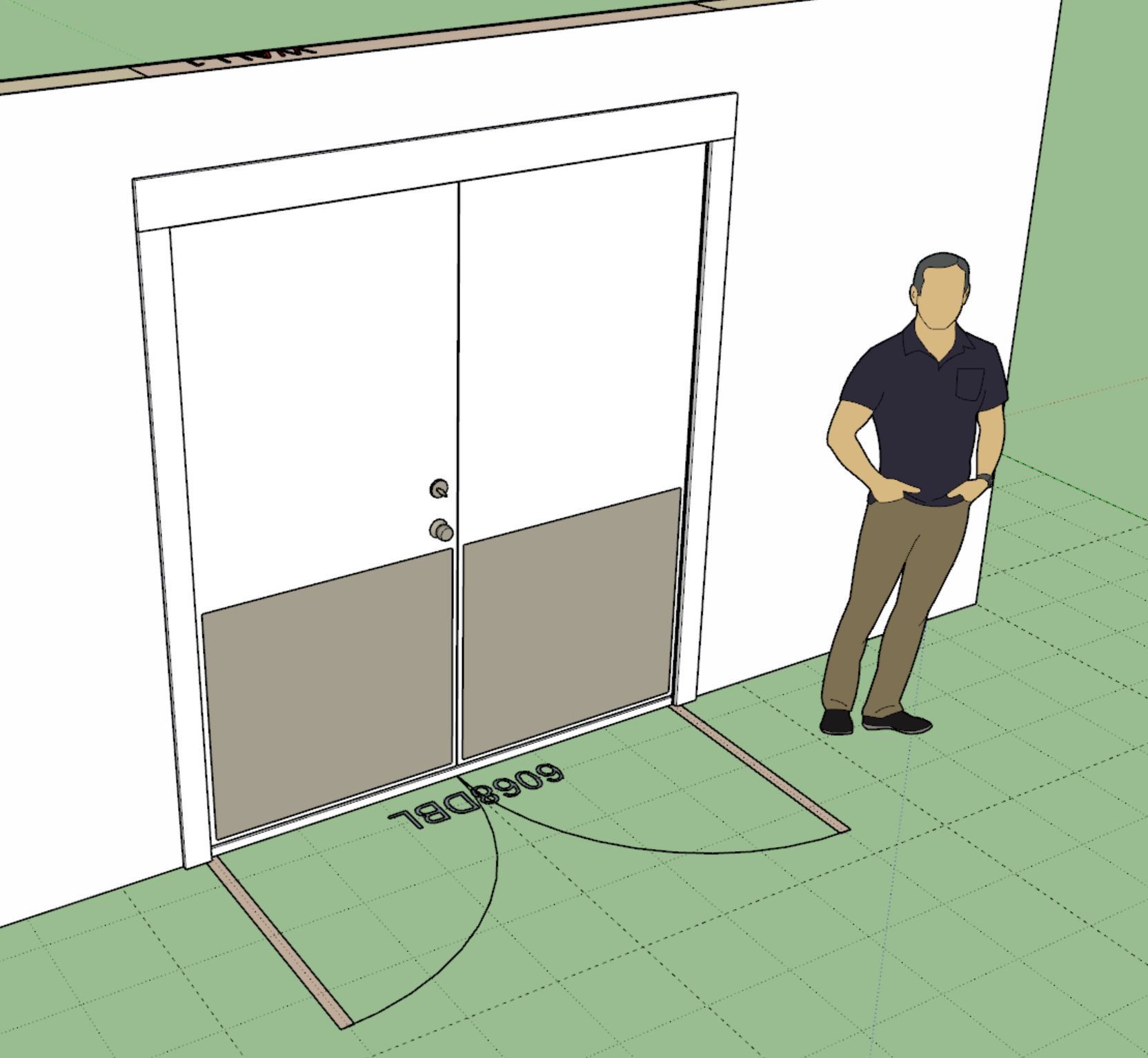
Yet another update following up on a customer request. Probably not the highest priority on my list but a welcome addition for those that need this feature.
The kick plate(s) can be positioned on the exterior, interior or both sides of the door. The height and thickness is configurable. For now the margin at the edge is hard coded in at 0.75 inches (width is auto calculated based on door size). The material (ie. brass, nickel etc...) is configurable the same way the door hardware is.
I was also wondering if anyone had any thoughts on kick plates for doors. Is this something anyone is interested in?
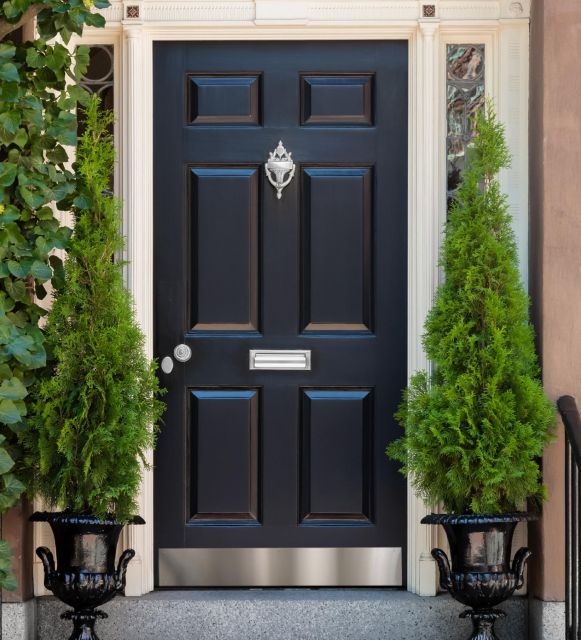
Version 4.2.6 - 01.24.2026
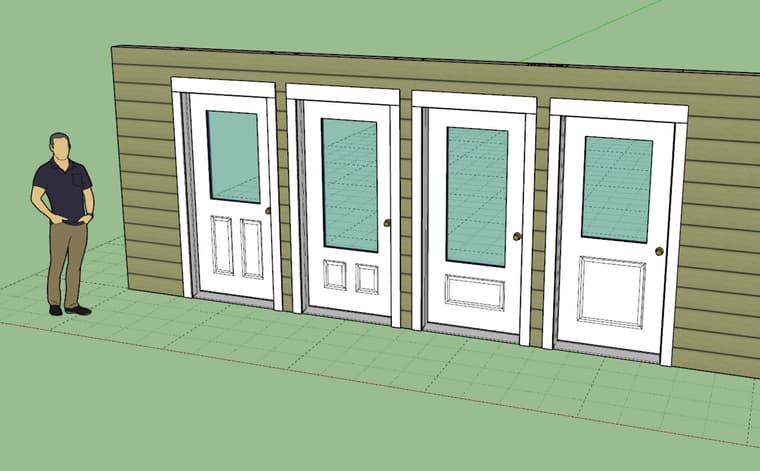
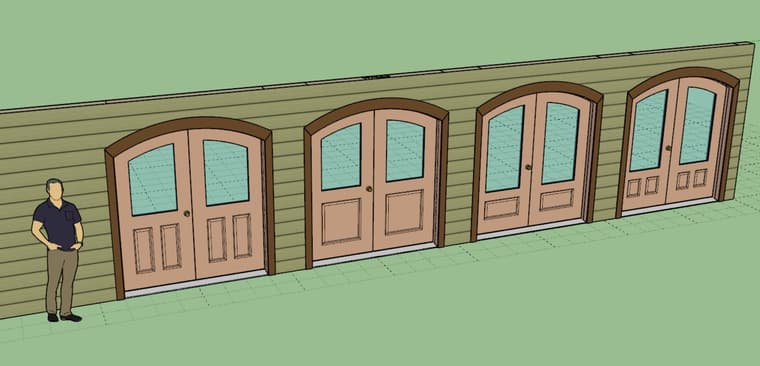
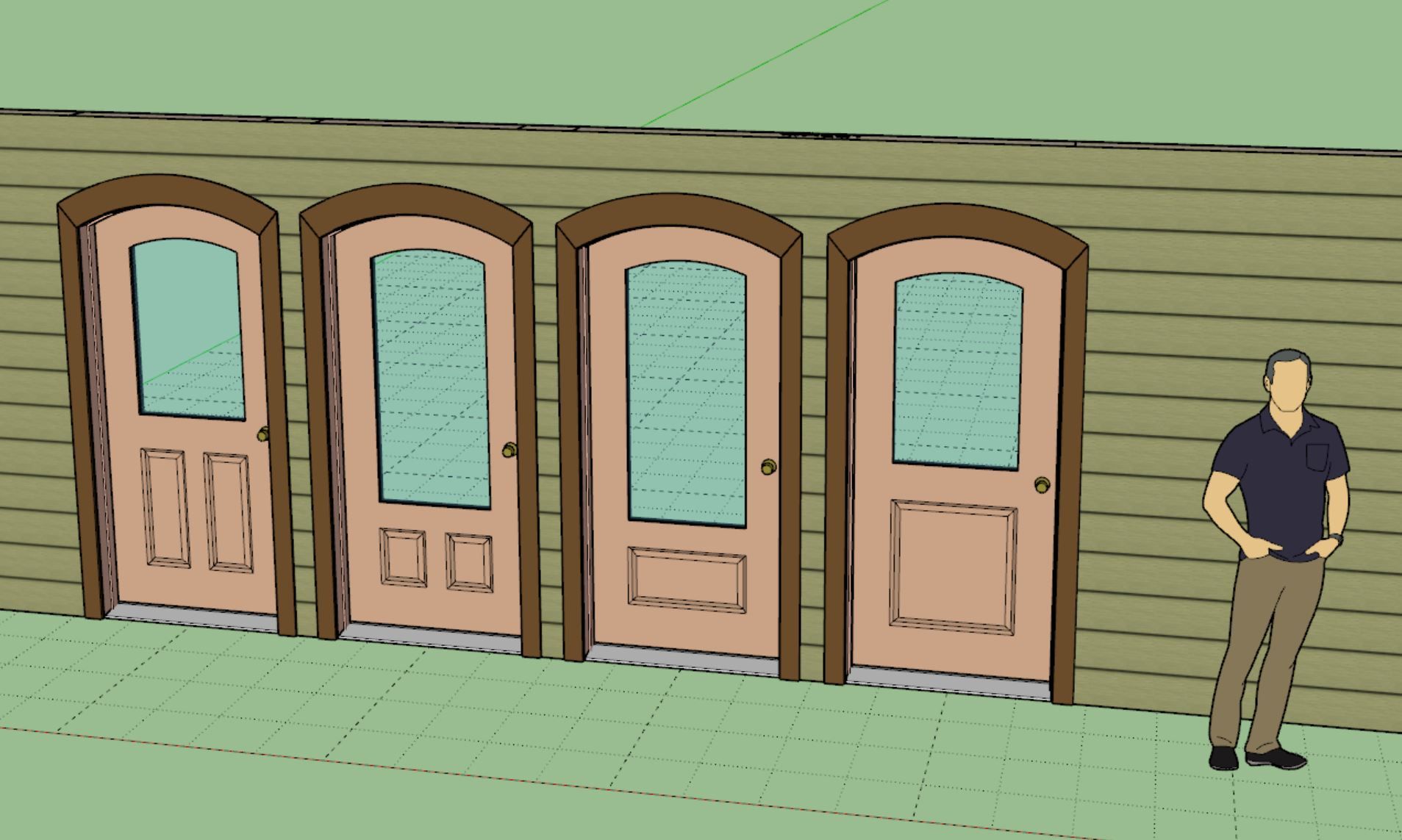
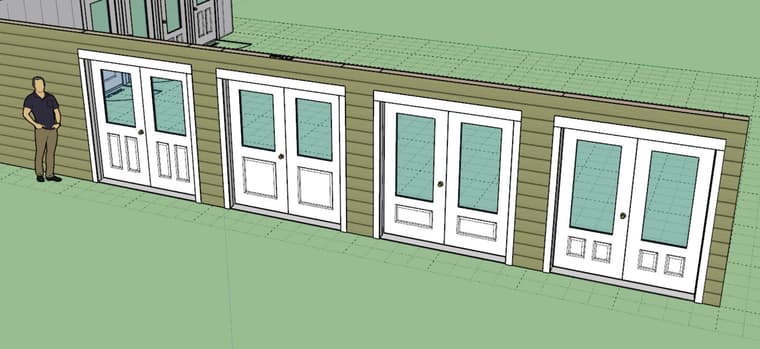
There are many other door configurations I could add but these were obvious low hanging fruit so I jumped on it and knocked it out fairly quickly. I will take another look at pocket doors and bypass doors and see if I can add some panel options to those as well.
@MtnArch
My last house had three of them and I found them quite clunky to use. They look nice but functionality is marginal.
Version 4.2.5 - 01.20.2026
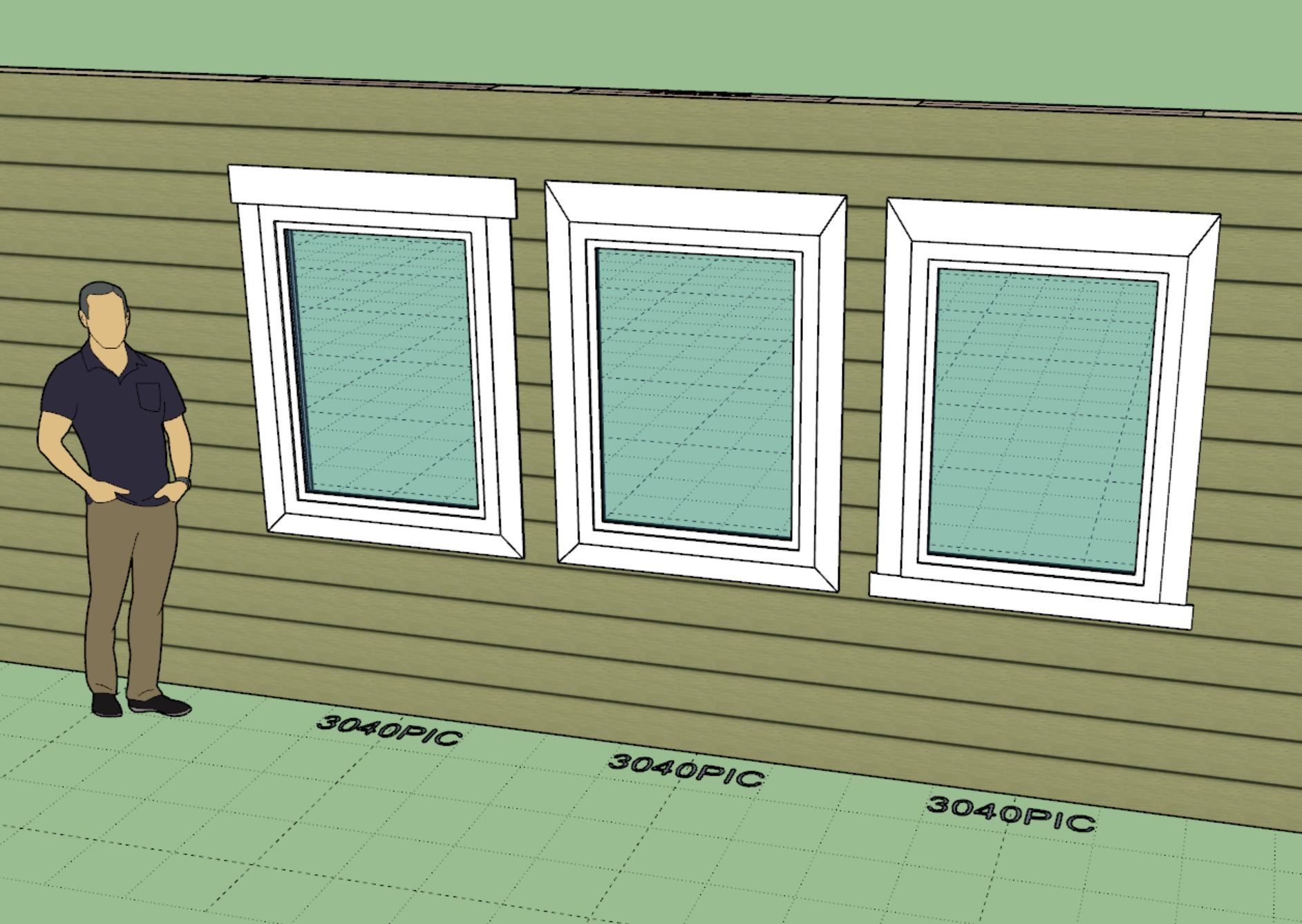
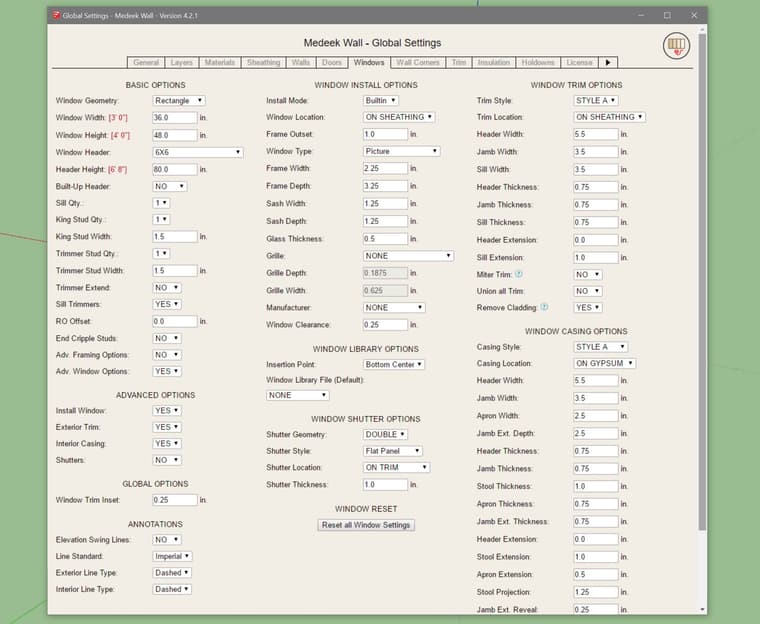
This update per customer request.