Version 3.7.1 - 04.18.2025
- Enabled wood grain texture for the following truss types: flat.
- Added metal plates for all attic trusses.
- Added an attic furring option for attic trusses.
- Fixed a minor bug in the gable cut option for attic trusses.
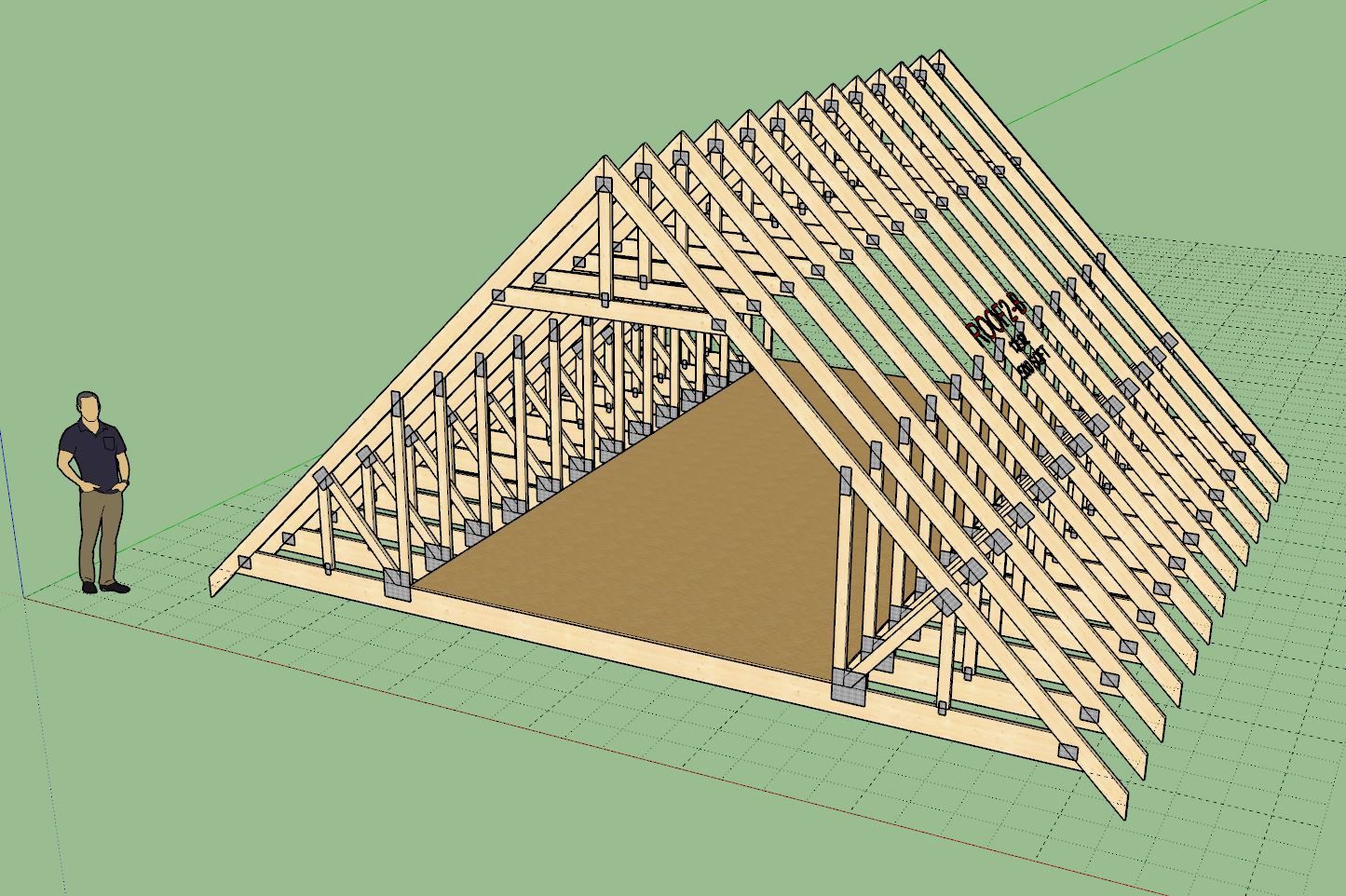
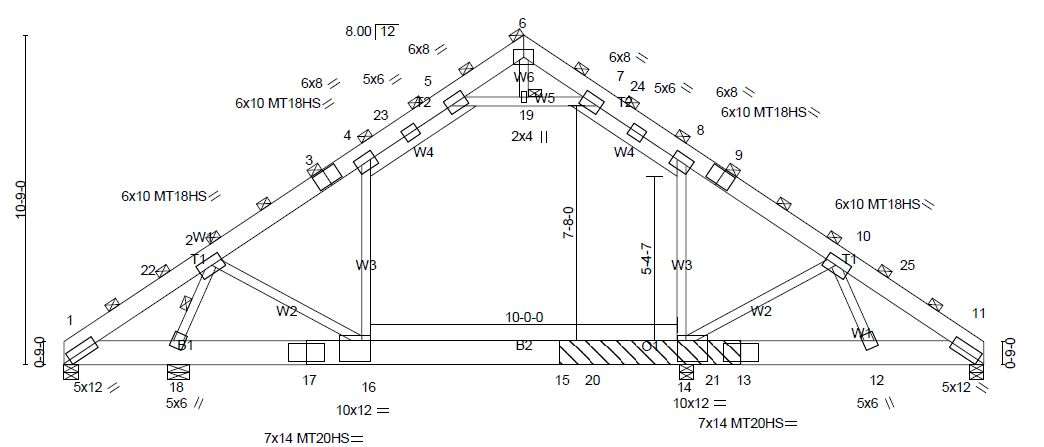
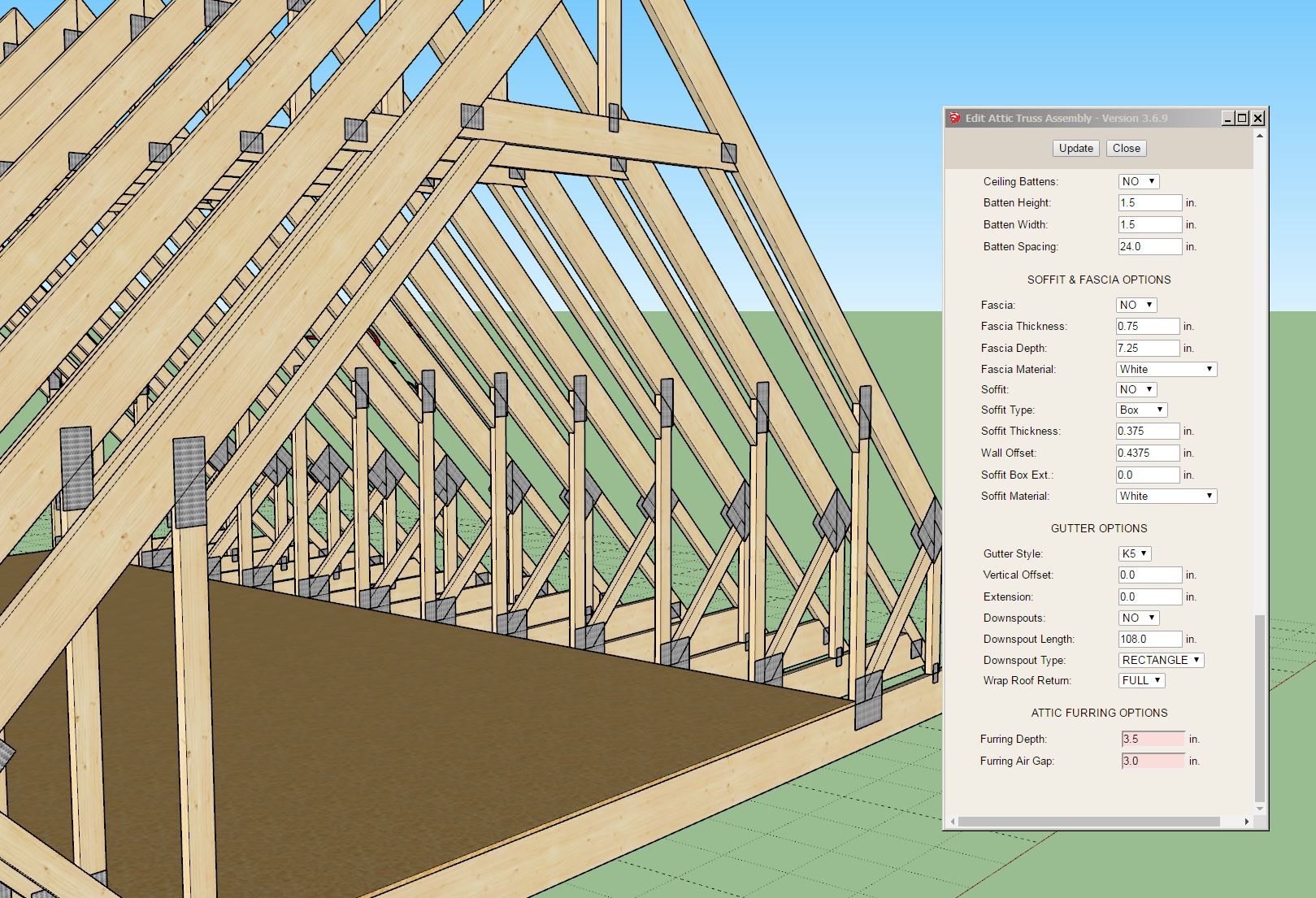
Version 3.7.1 - 04.18.2025



Version 3.9.5 - 04.19.2025
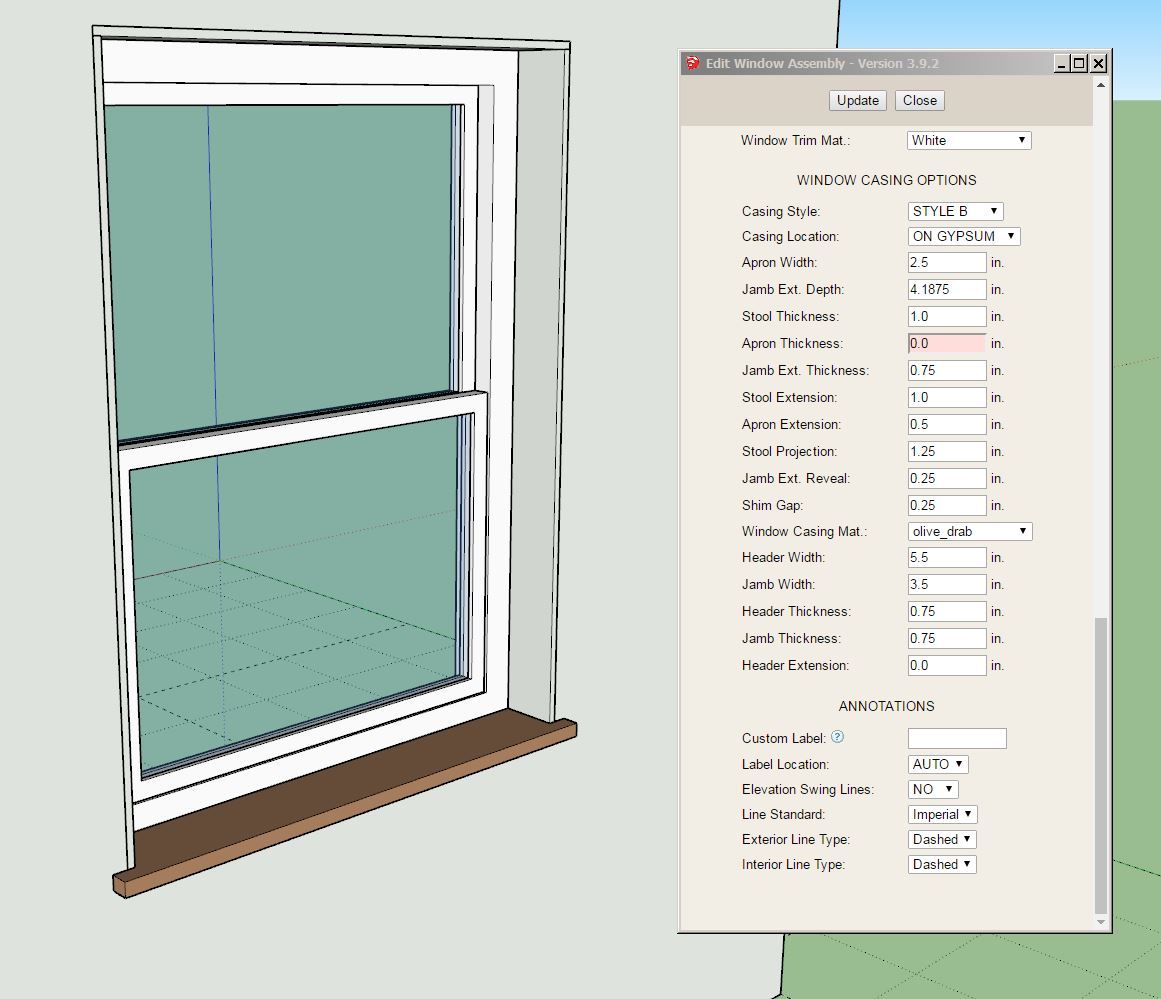
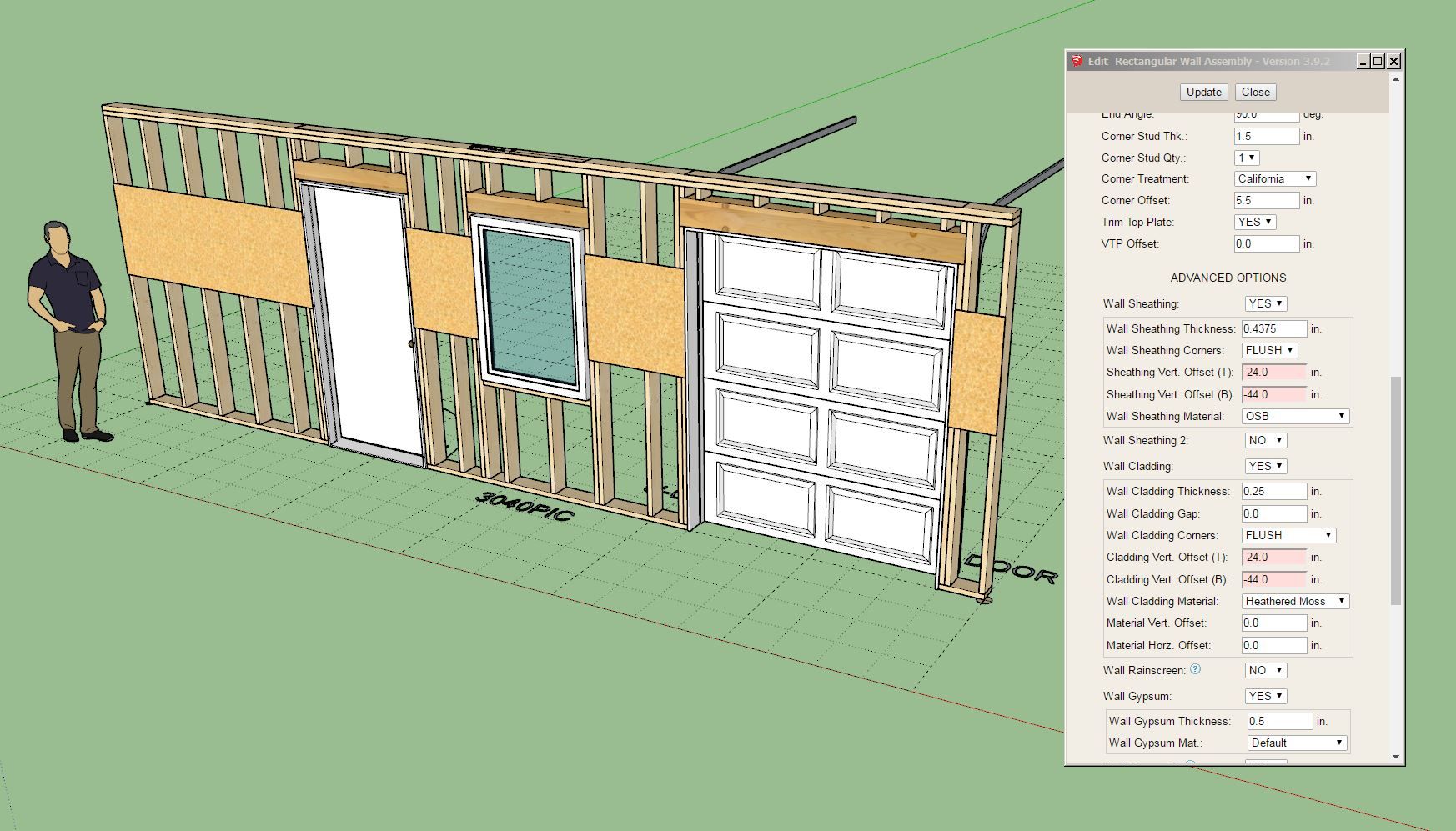
Both of these updates per customer request.
I have been taking care of some miscellaneous items on my todo lists for both the Truss and Wall plugin before I dive back down the rabbit hole that is currently the Floor plugin. Once I jump back into that one I may not emerge again for a couple months so I thought it best that I take care of a few requests first.
Version 3.9.6 - 04.19.2025
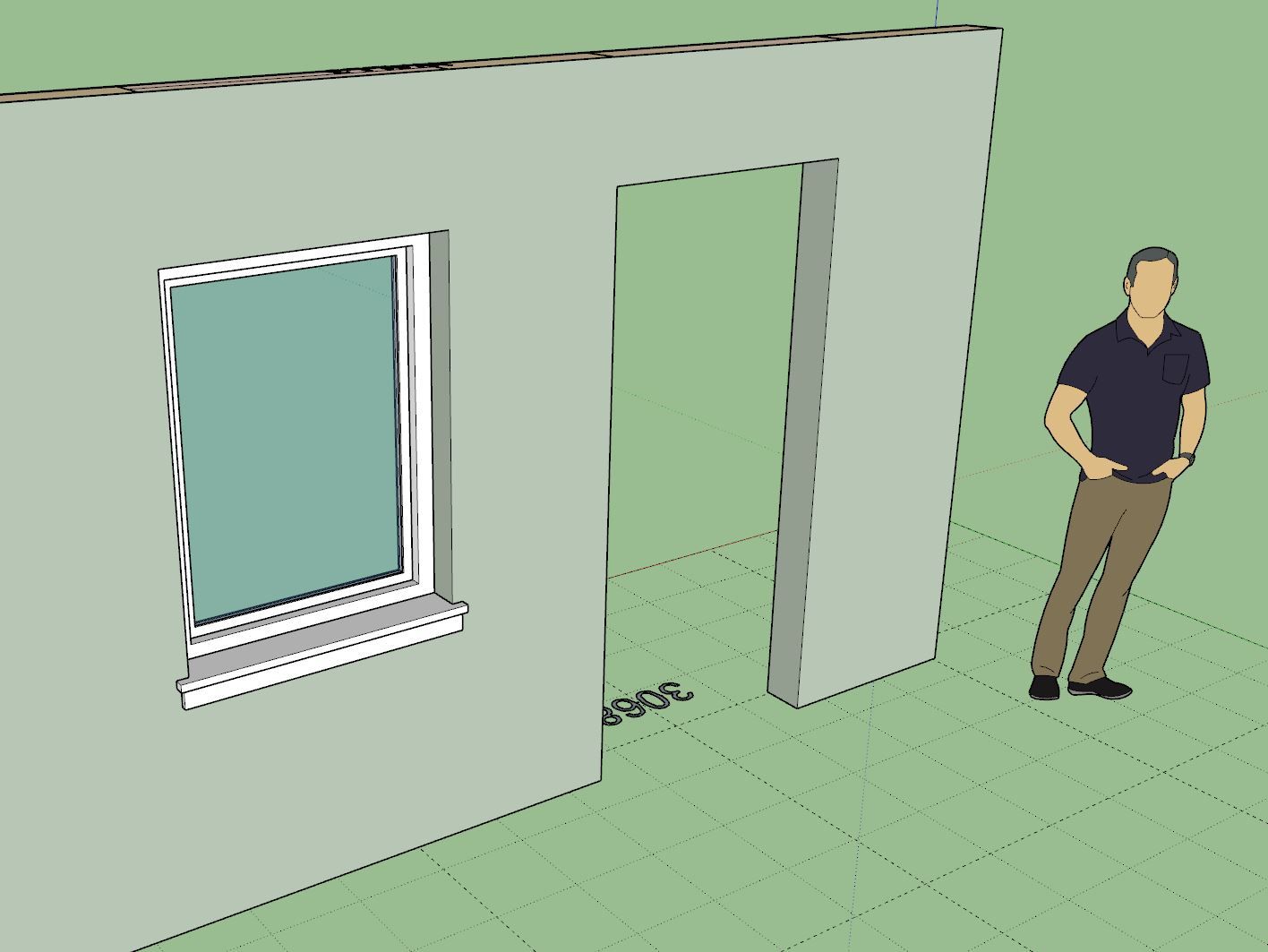
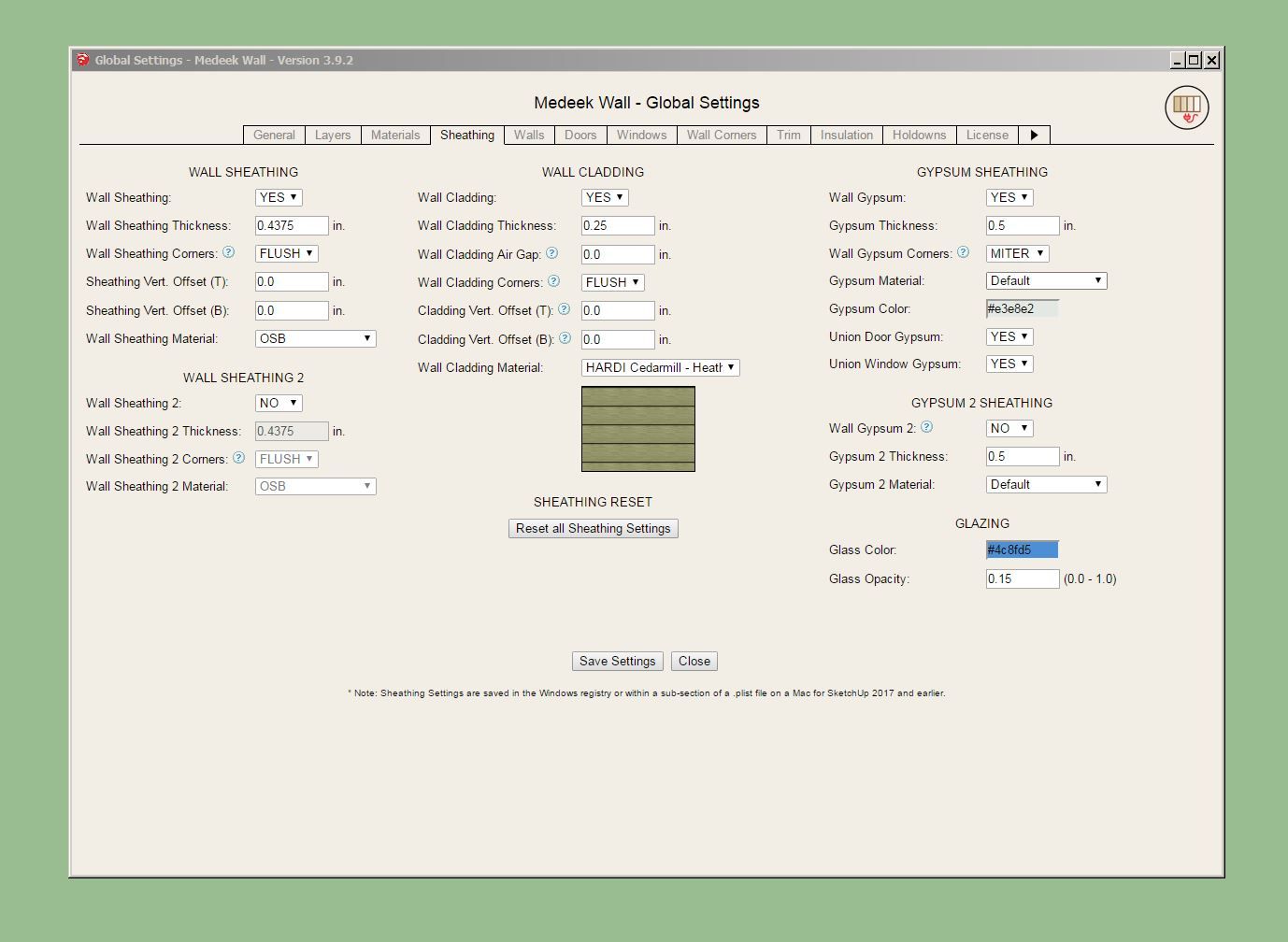
Note the difference between the two windows below:
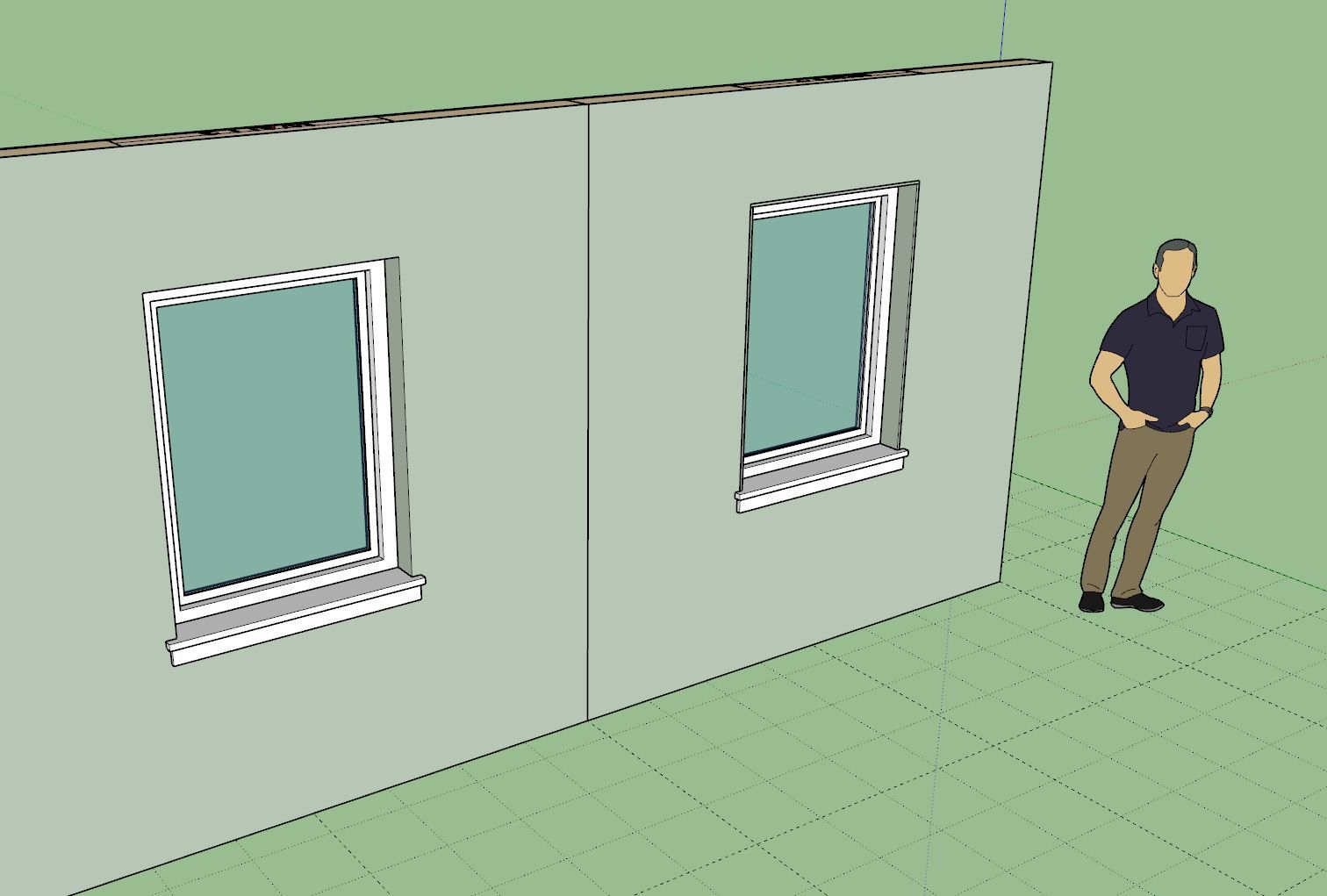
I've been giving the feedback I received thus far on the new opening tool some serious thought and after further testing I can see that adjusting the header extensions to reach out and grab the correct joist is probably the biggest bottle neck in the process, if you can call it that.
Below is an example of a six sided L-shaped opening in a floor. It has three headers and three "trimmers". Note that headers run perpendicular to the joists however the opening tool really makes no distinction between headers and trimmers, they all have the same ten parameters.
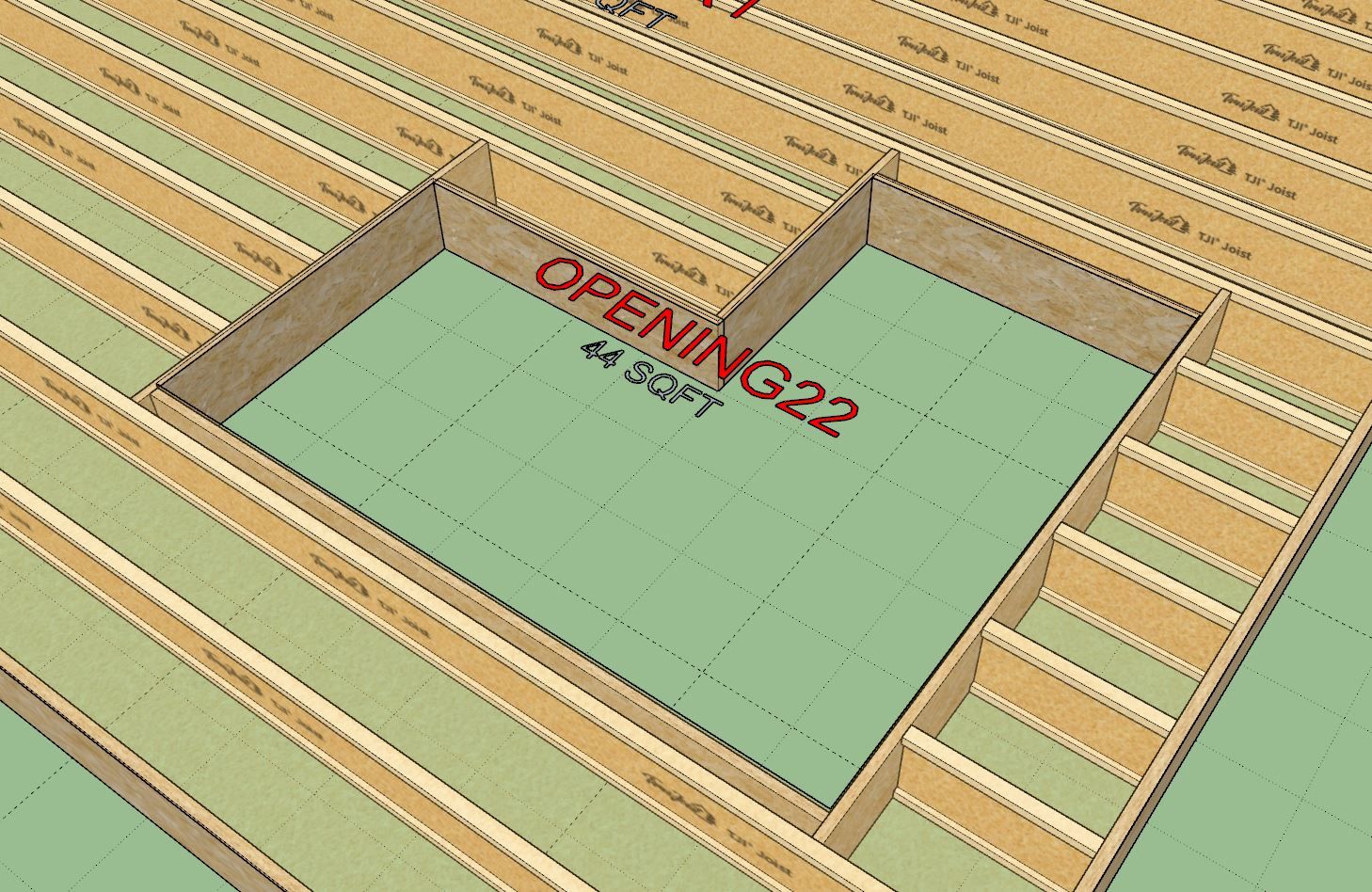
I had to make five entries to adjust the headers to meet the I-Joists as shown. Really not that difficult but somewhat time consuming and tedious in my opinion. The solution to this problem could be to have the plugin somehow detect the nearest joist and auto-extend to it. However, I feel that such an algorithm would be overly complicated and probably not very robust.
The other option would be to create a "Header Stretch" tool that allow the user to simply mouse over the header, select one end or the other and then stretch it to the desired location. This tool would be very similar to the "Wall Stretch" tool that is part of the Wall plugin. Rather than navigating through the labyrinth of menus one could simply adjust each end with only three mouse clicks.
Again, I have my work cut out for me.
I've also realized that it is not readily apparent to the user which header is which. I may need to incorporate some sort of labeling option that will assist with this.
Version 1.0.2 - 05.22.2025
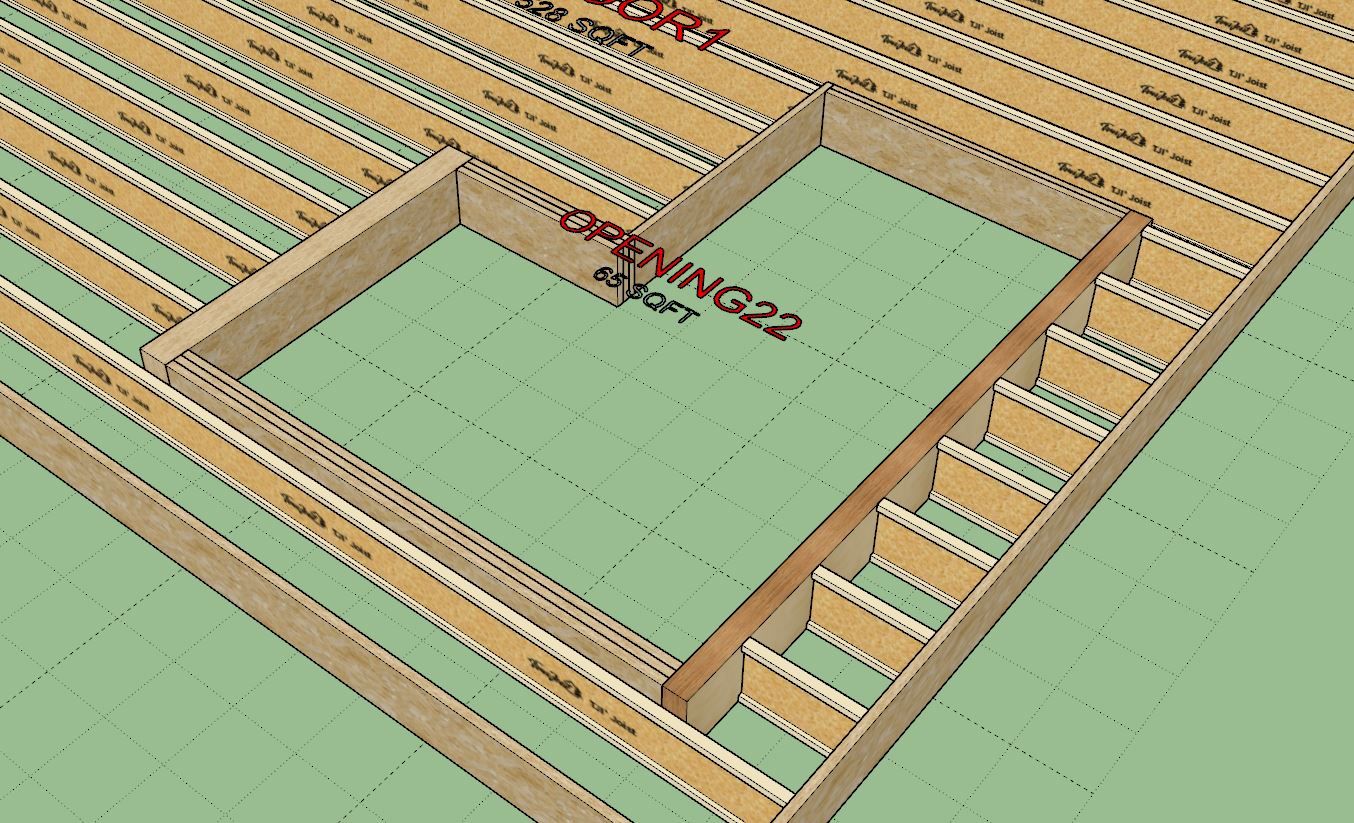
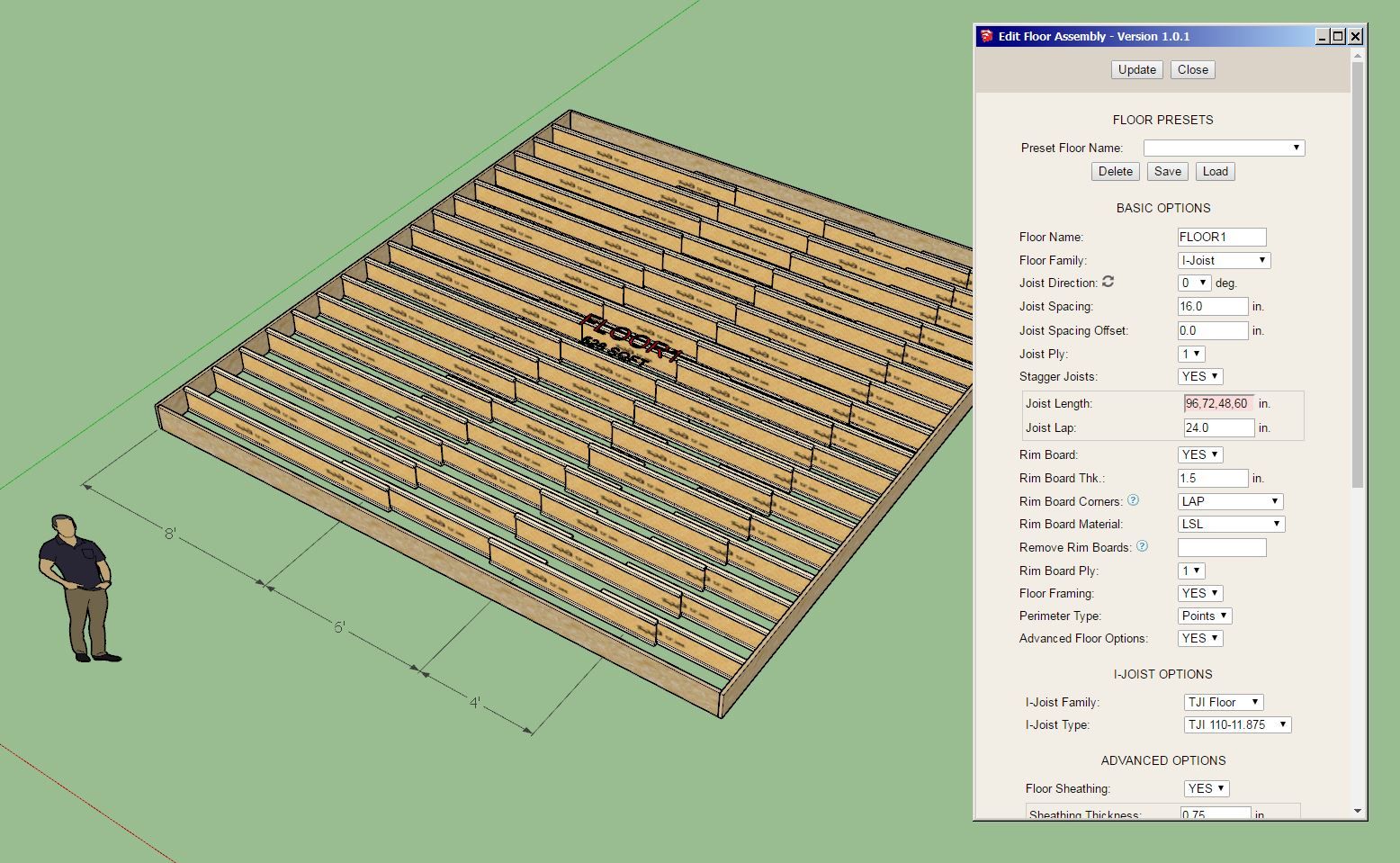
You can now enter in a single value for the joist length or you can enter in a list of lengths deliminated by commas. This update per user request.
Version 1.0.2b - 05.23.2025
-Updated the joist removal function for more granular usage when working with staggered joists.
I apologize for all of these micro updates, I would have preferred to roll this out after adding a few more features etc... However, the user who requested this specific ability obviously needs it to complete their project so it is simply a matter of expediency.
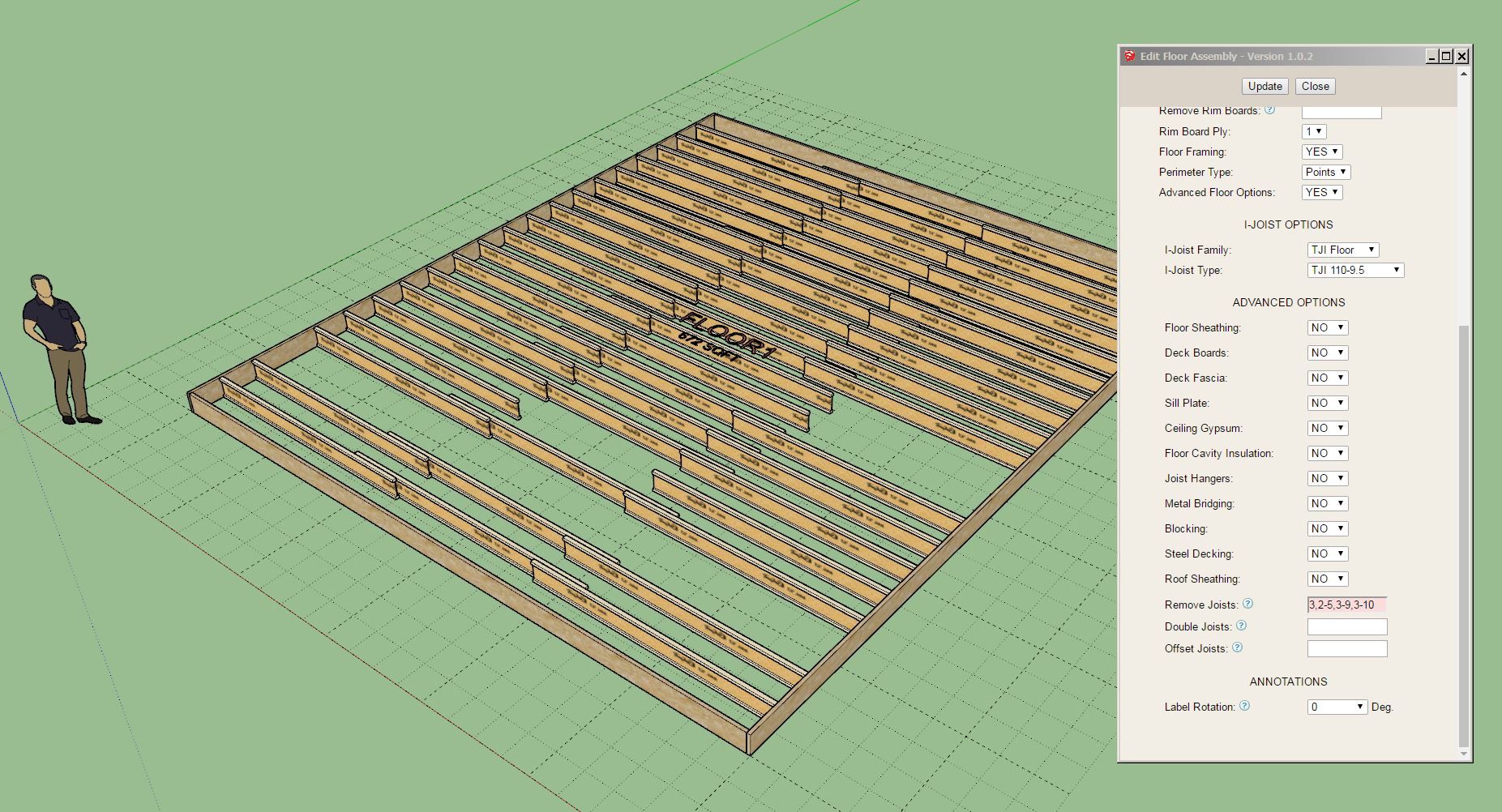
Now one can not only specify a single line of joists to remove but also remove specific joists from a given line, see screenshot above and note the syntax in the Remove Joists field.
Version 1.0.3 - 05.25.2025
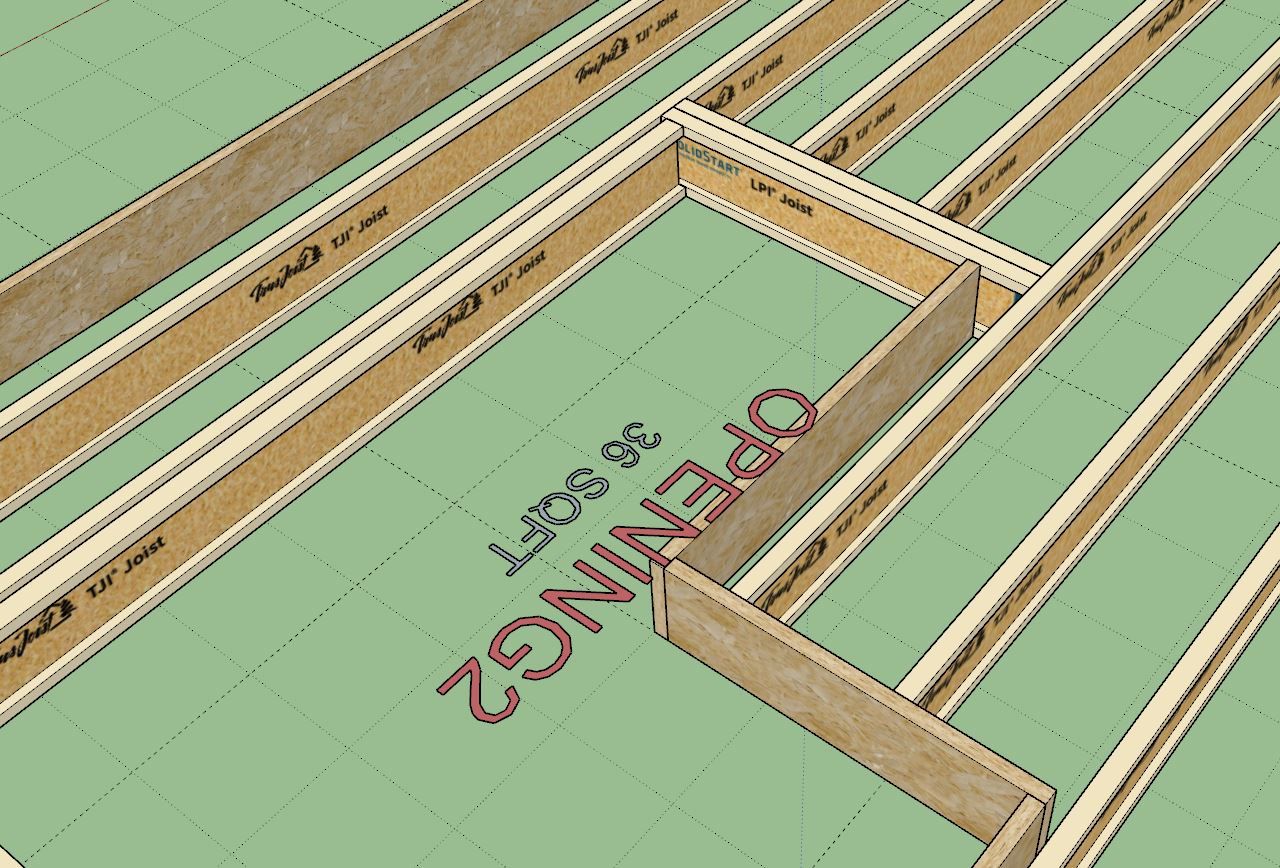
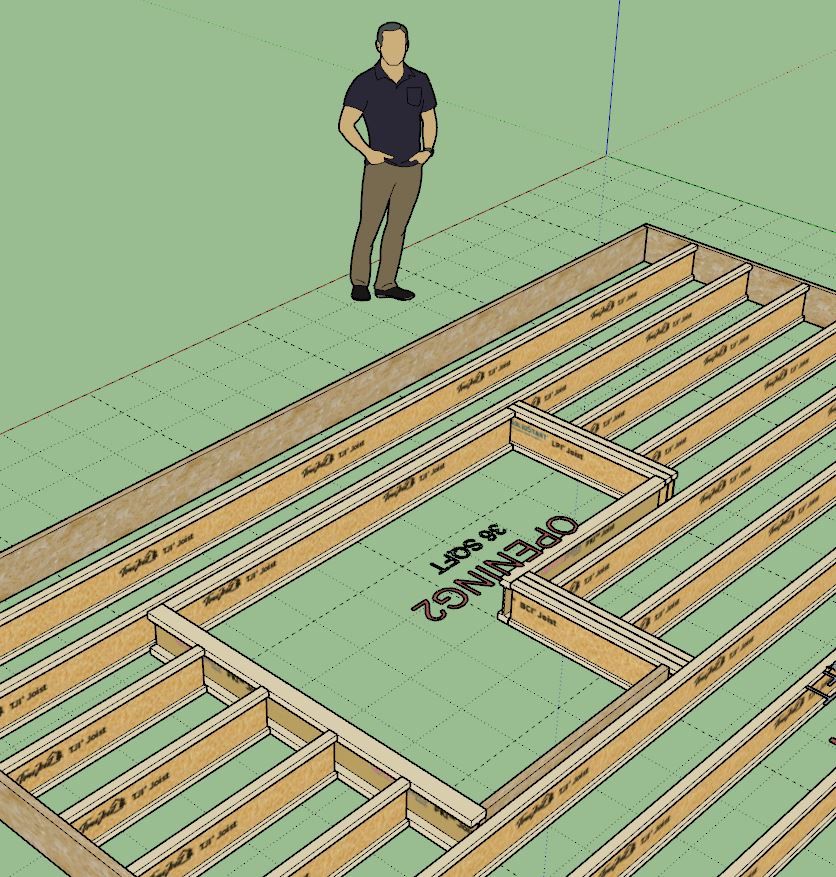
Version 1.0.4 - 05.26.2025
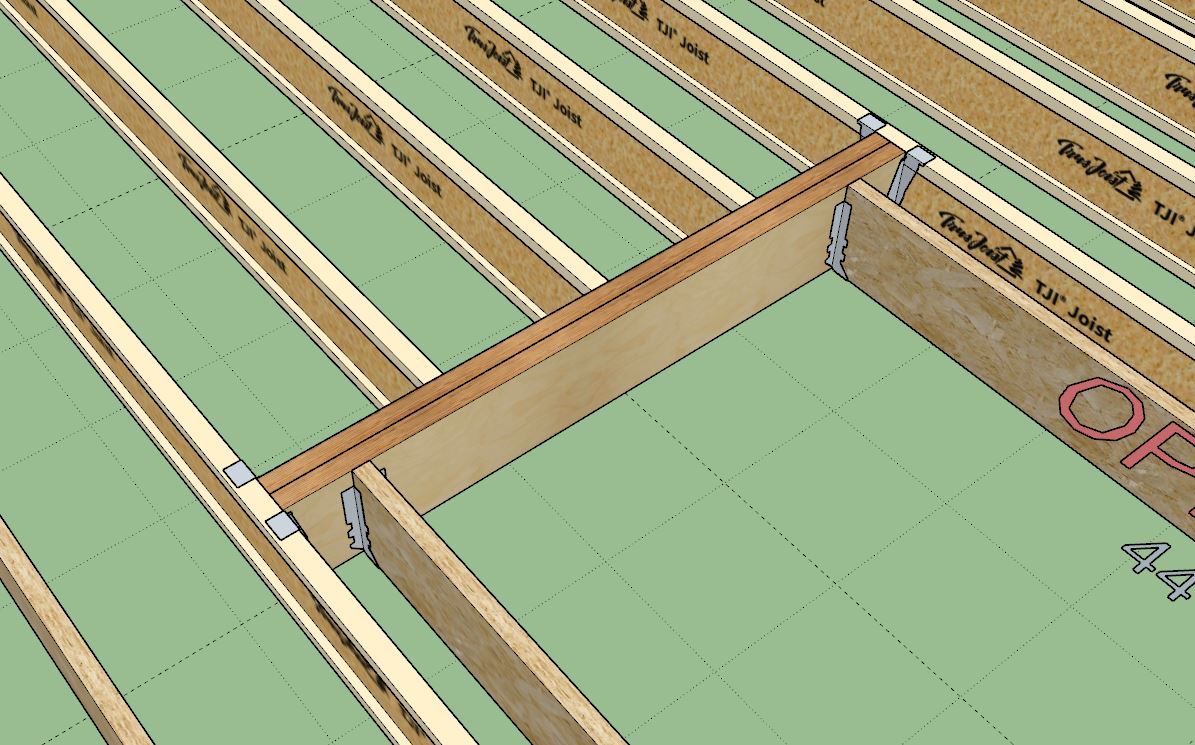
Tutorial 24 - Joist Hangers and Openings (7:58 min.)
Version 4.0.0b - 05.28.2025
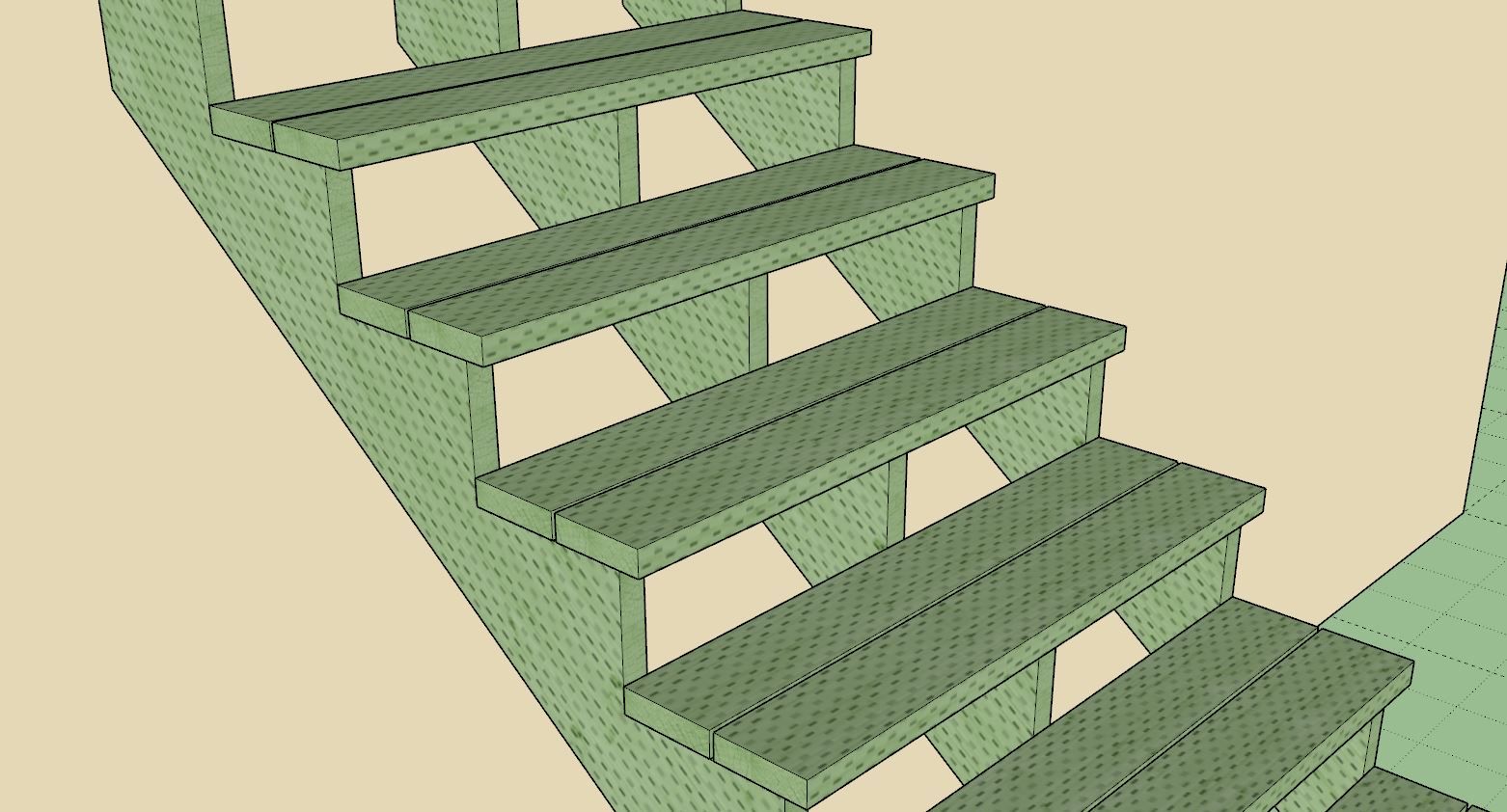
Version 4.0.1 - 05.29.2025
Tutorial 71 - Layers/Tags for Stairs (4:02 min.)
Version 1.0.5 - 05.30.2025
Tutorial 25 - Stretching Opening Headers (7:50 min.)
Version 4.0.2 - 06.01.2025
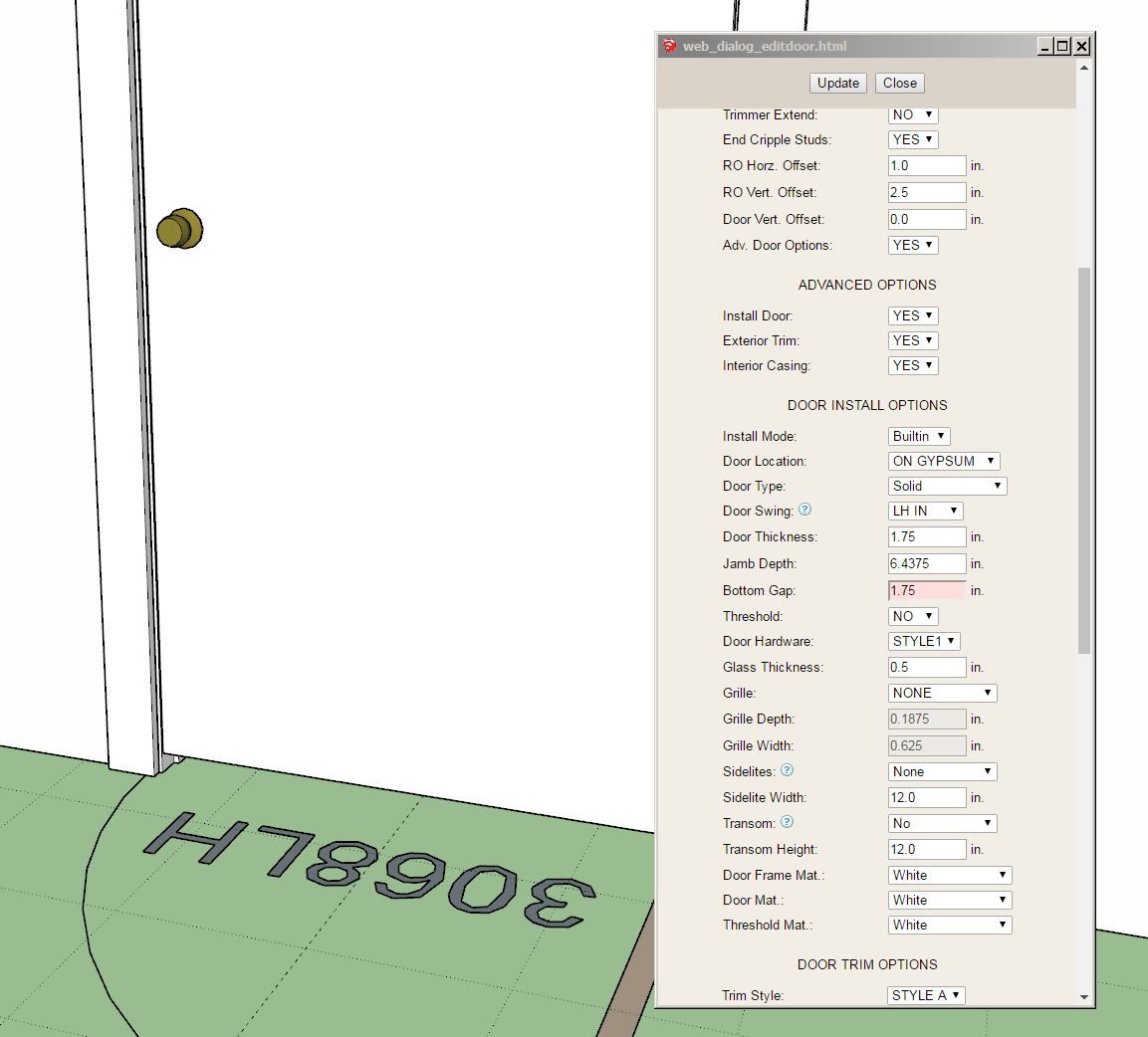
Version 1.5.2 - 06.02.2025
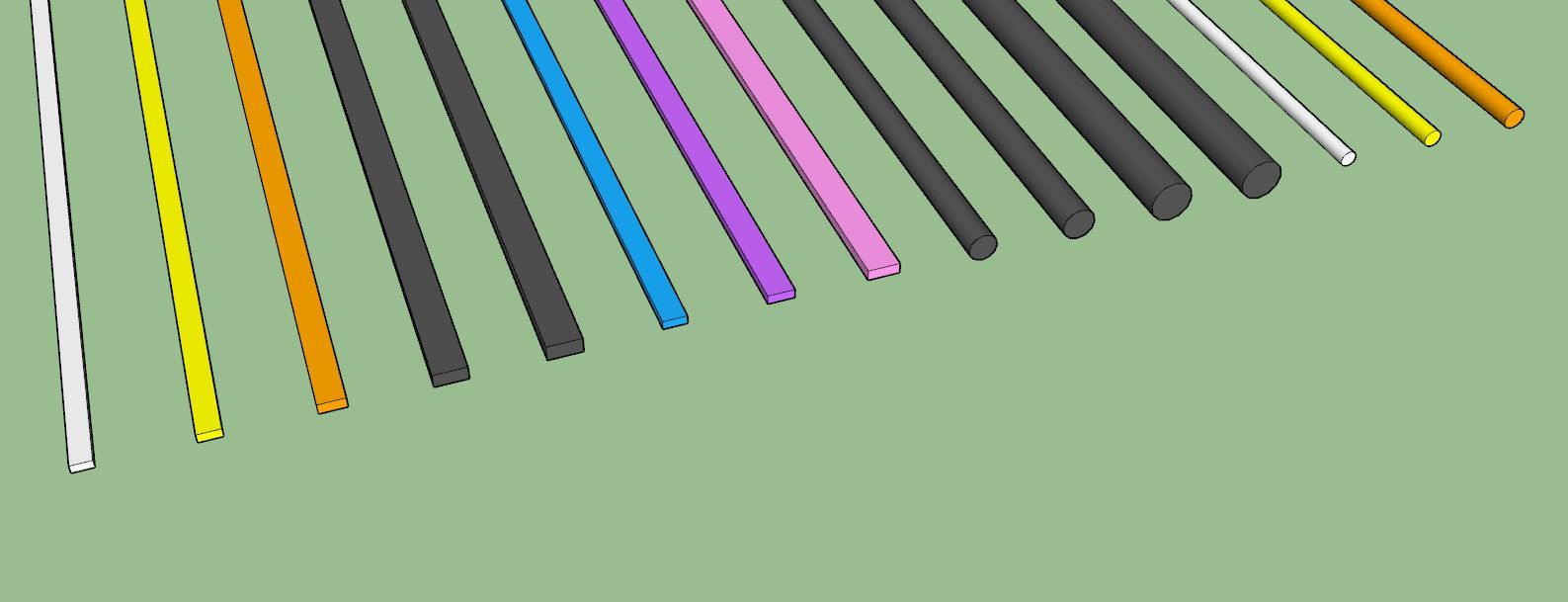
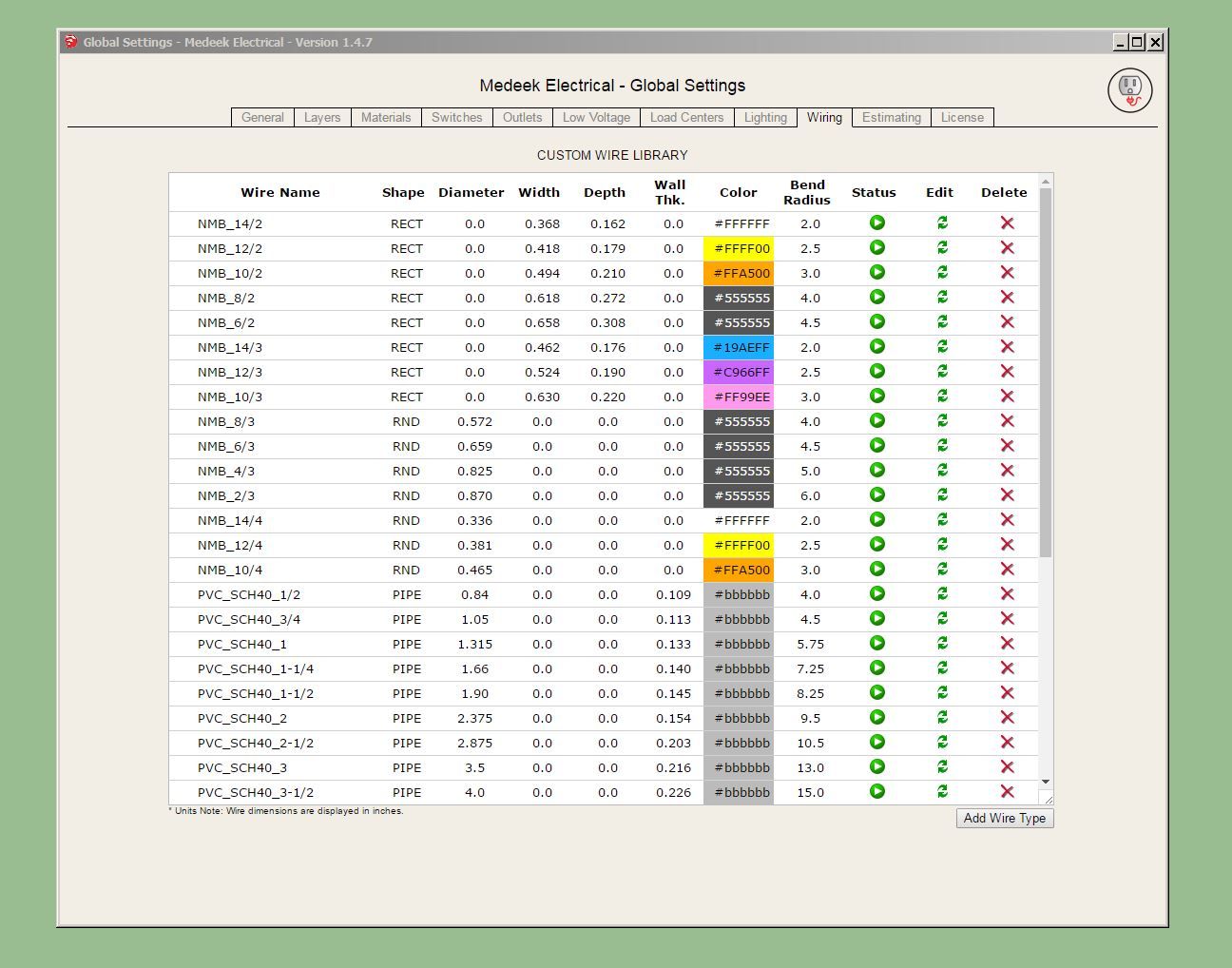
This update per customer request.
Wire sizes per the Southwire (Romex) documentation:
After a full day of tinkering and refactoring a bunch of the original floor truss code I think I now have the multi-chase algorithm working:
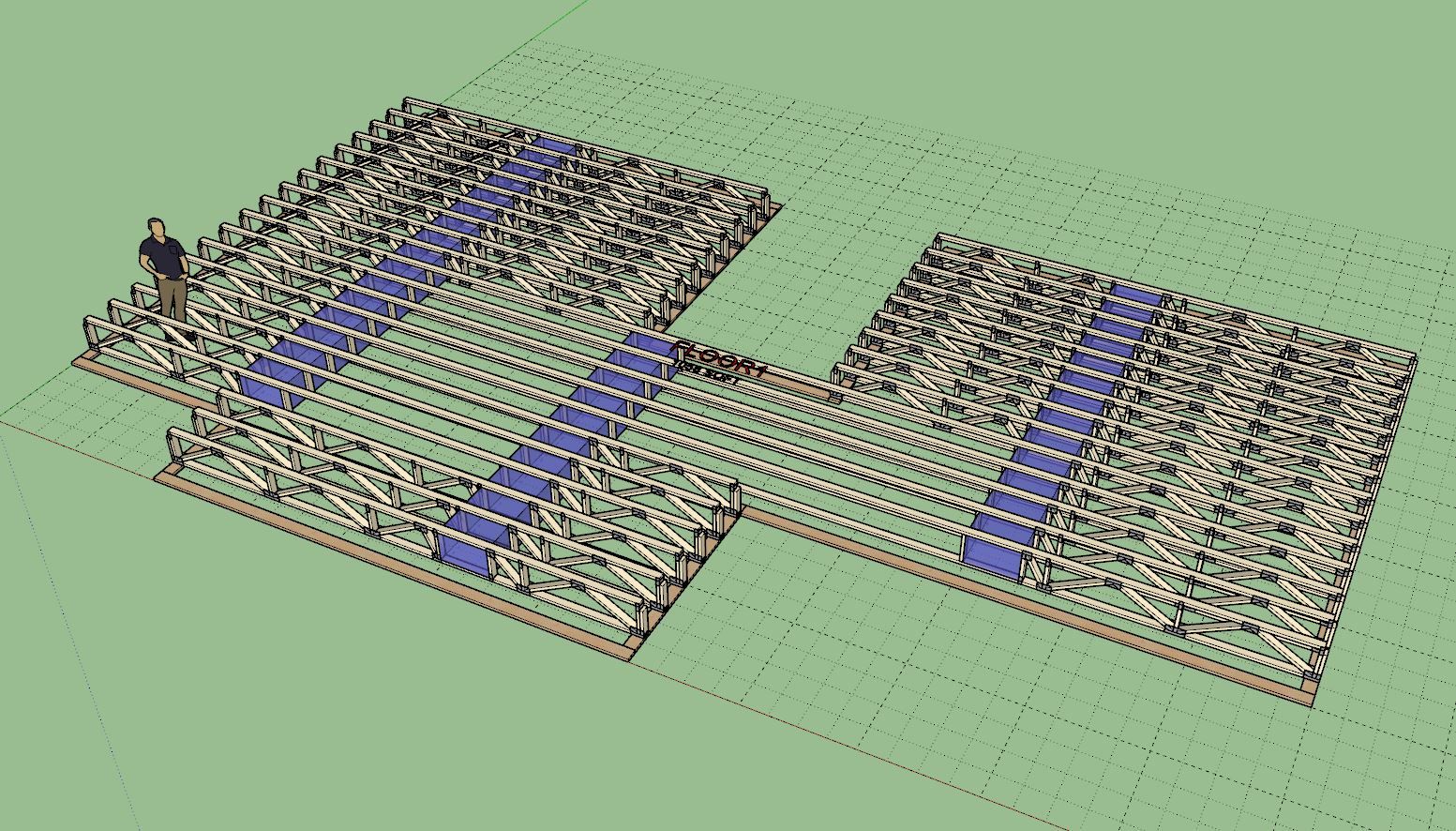
Note how the chases all line up even though there are five or six different truss profiles within this assembly. I still need to create the web generator between the central sections of the truss profile, there is quite a bit going on here. I am still a few days out from completing the programming and then another two or three days of testing and further debugging.
Looks like I’m about 95% there with floor trusses:
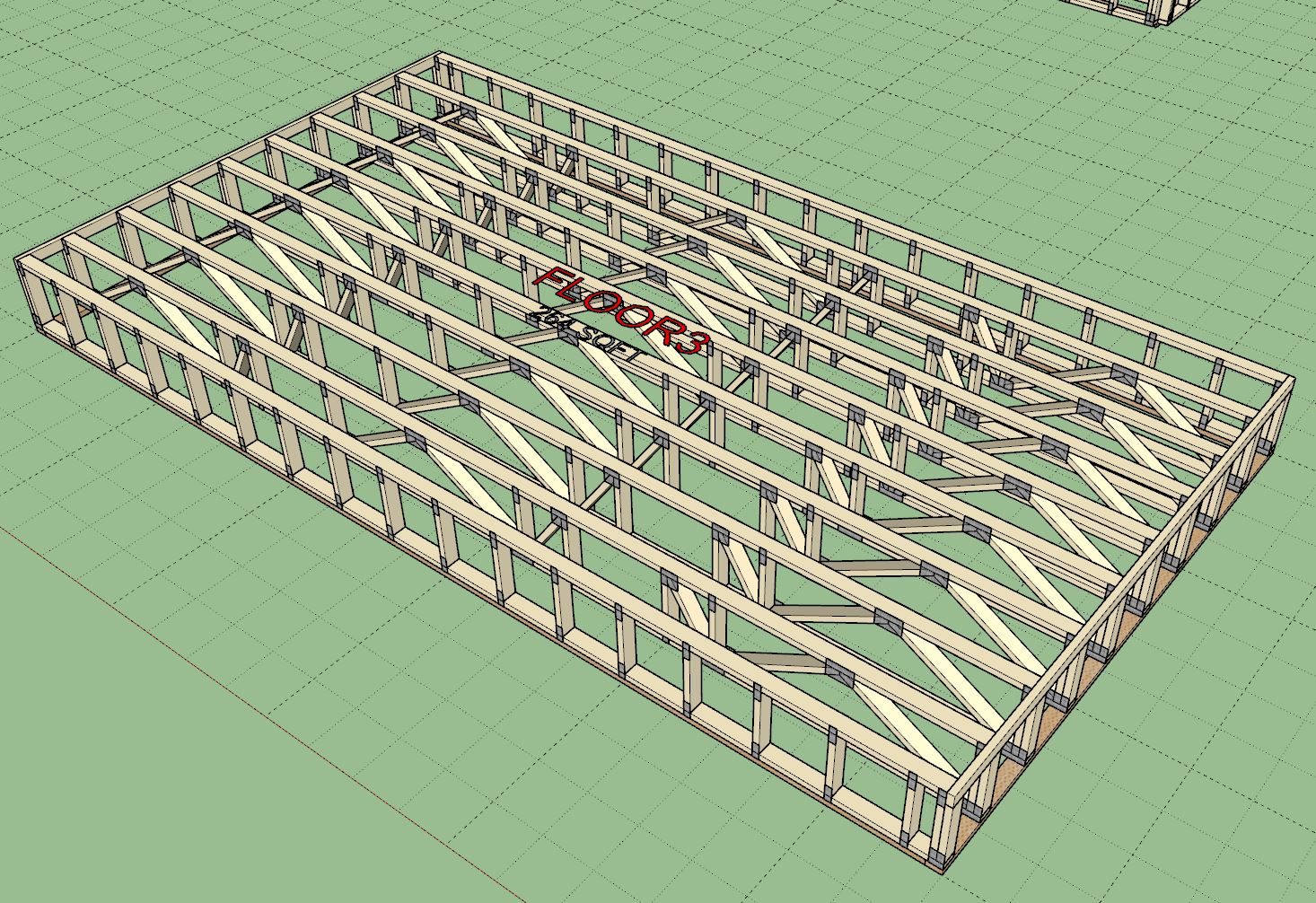
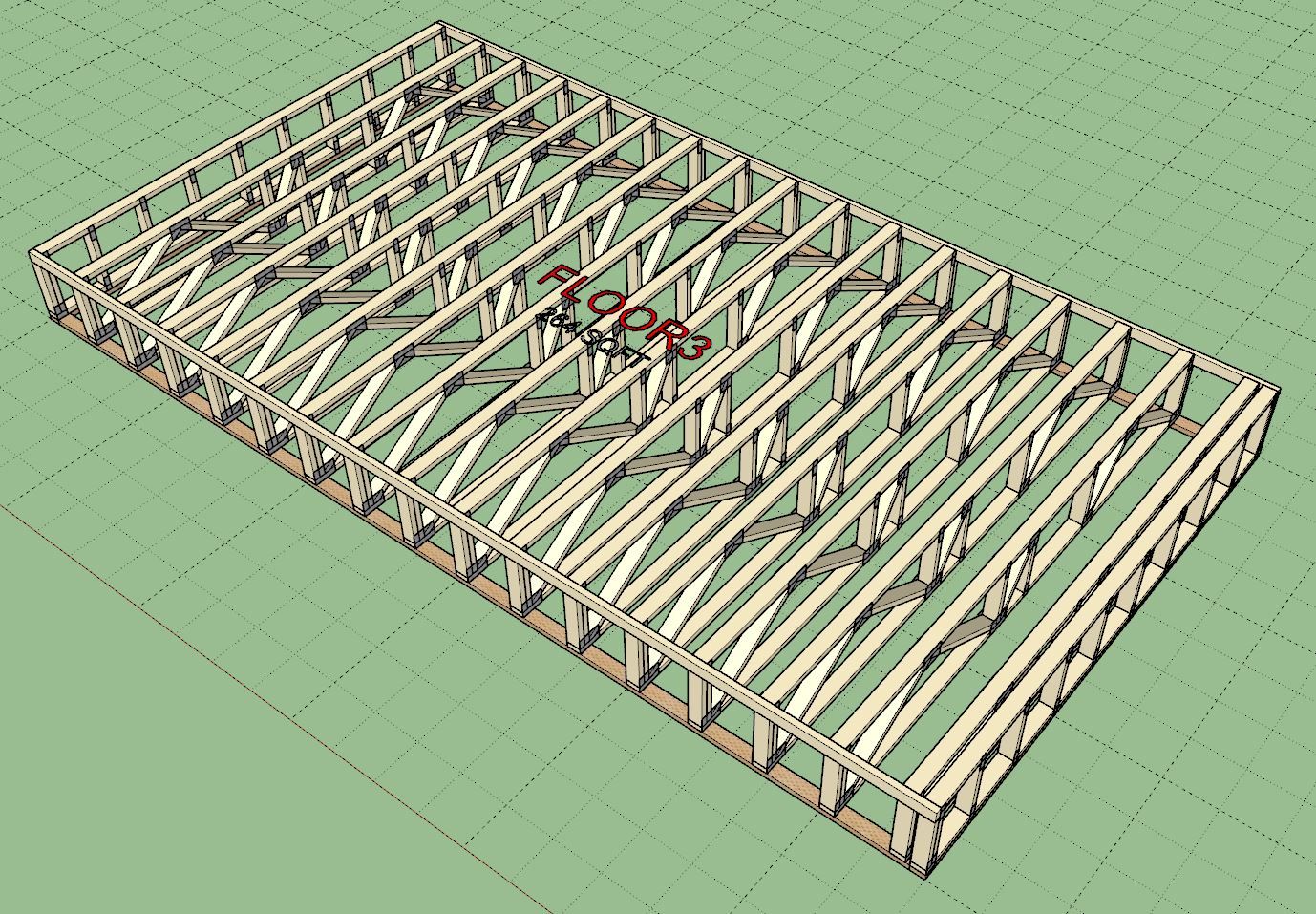
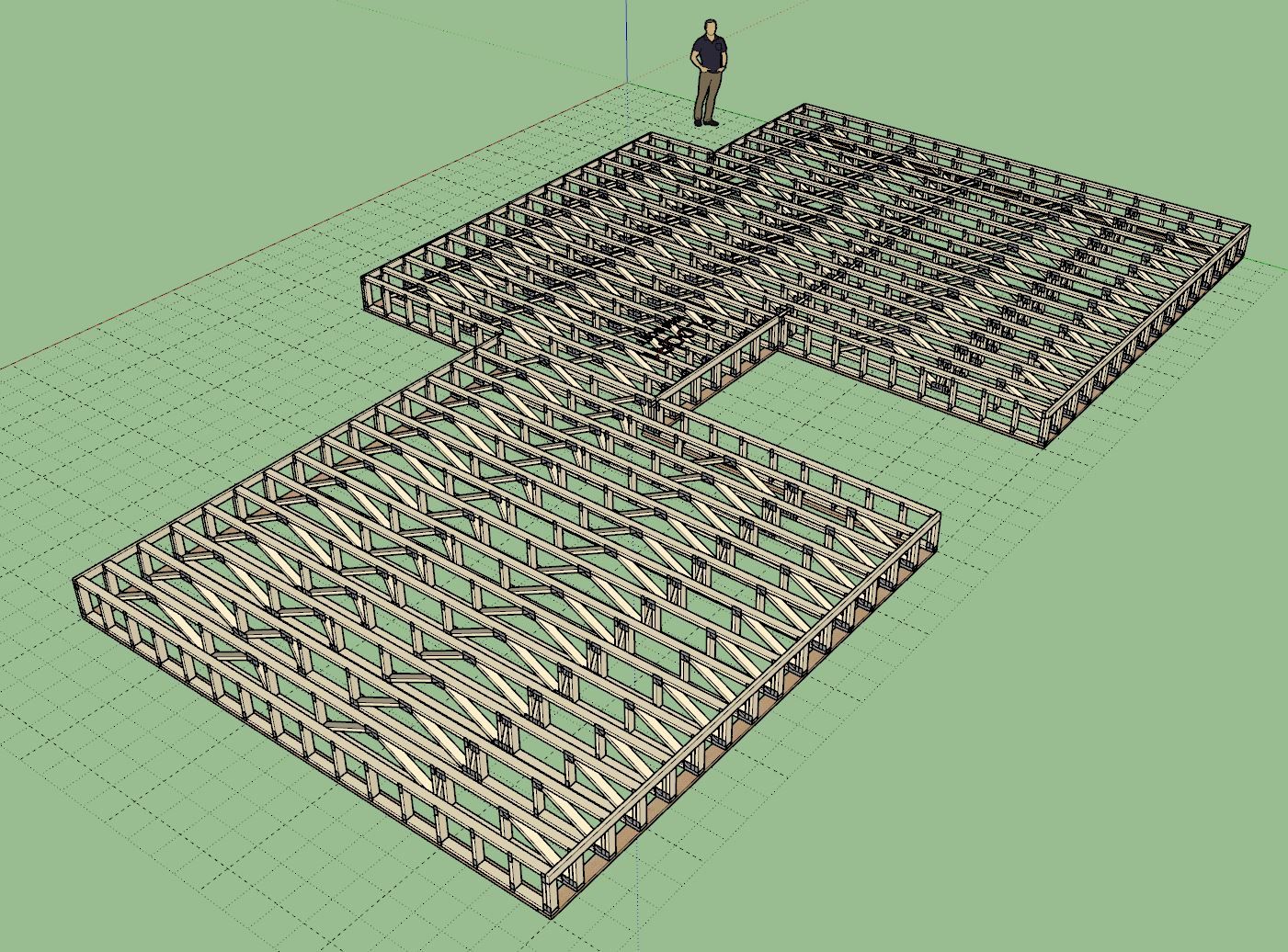
The only issue appears to be what happens when ribbon boards are enabled and you have an inside corner as shown. I probably need to add in some additional logic to eliminate the slot for the ribbon board in these cases.
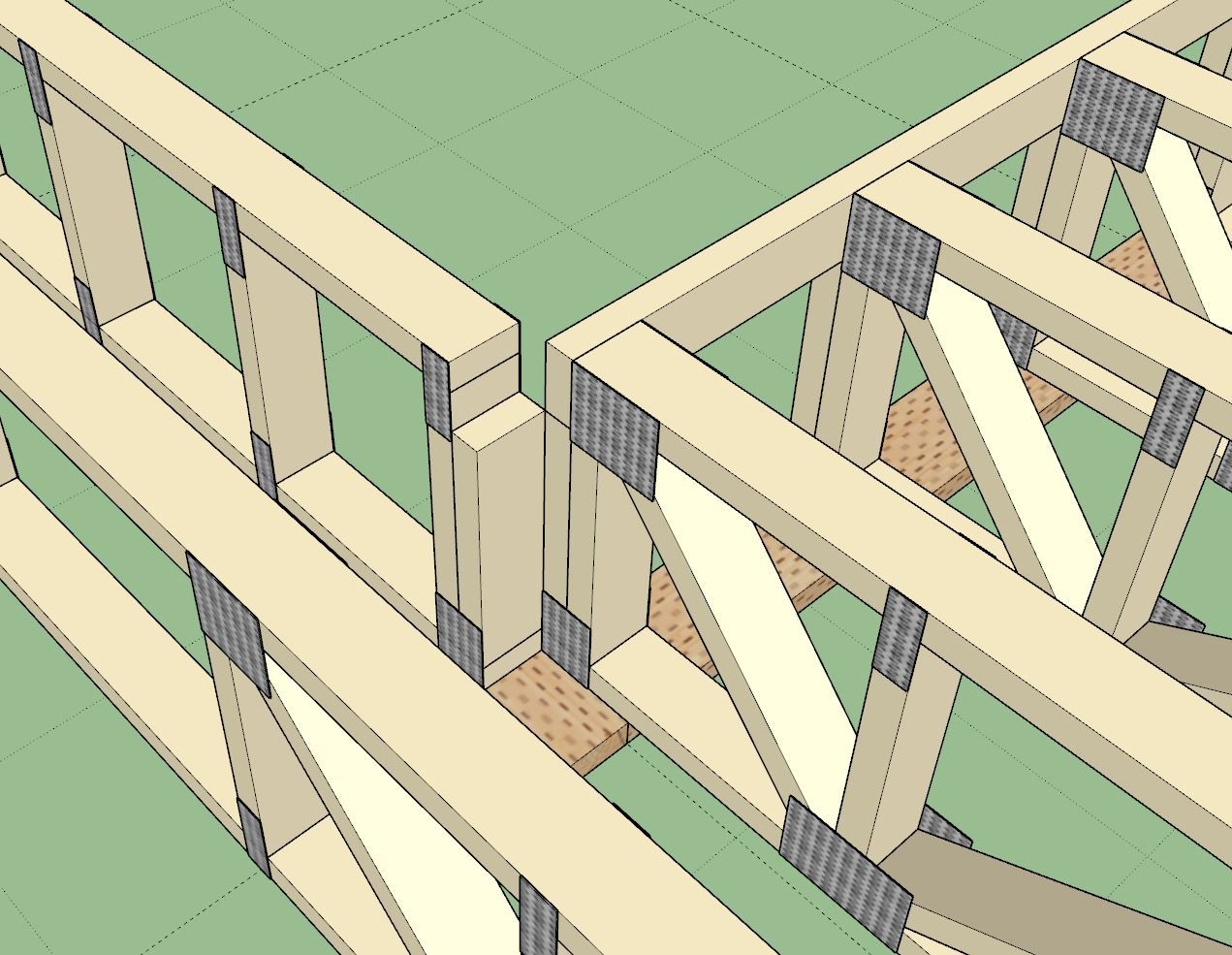
In many cases when you introduce a stairwell opening into a floor like this it will be along the perimeter of the floor assembly as shown. In these cases it is simpler to create your floor perimeter with the opening in mind:
Note, in order to create the additional gable truss (2x6 ply) I first changed my ply width to 5.5" then copied the gable truss at the interior of the stair well, then pasted it in place in the root of the model and then edited the floor assembly back to the typical 3.5" ply width. Alternatively one could simply frame this small pony wall with the Wall plugin (ie. conventional framing) just as easily.
I'm not exactly sure how the trusses would work where the LVL beam/header is positioned at the start of the stairwell, obviously we would need some kind of header at that location.
Here is a link to the model for those who are interested in examining this floor truss example in more detail:

3D Warehouse is a website of searchable, pre-made 3D models that works seamlessly with SketchUp.
(3dwarehouse.sketchup.com)
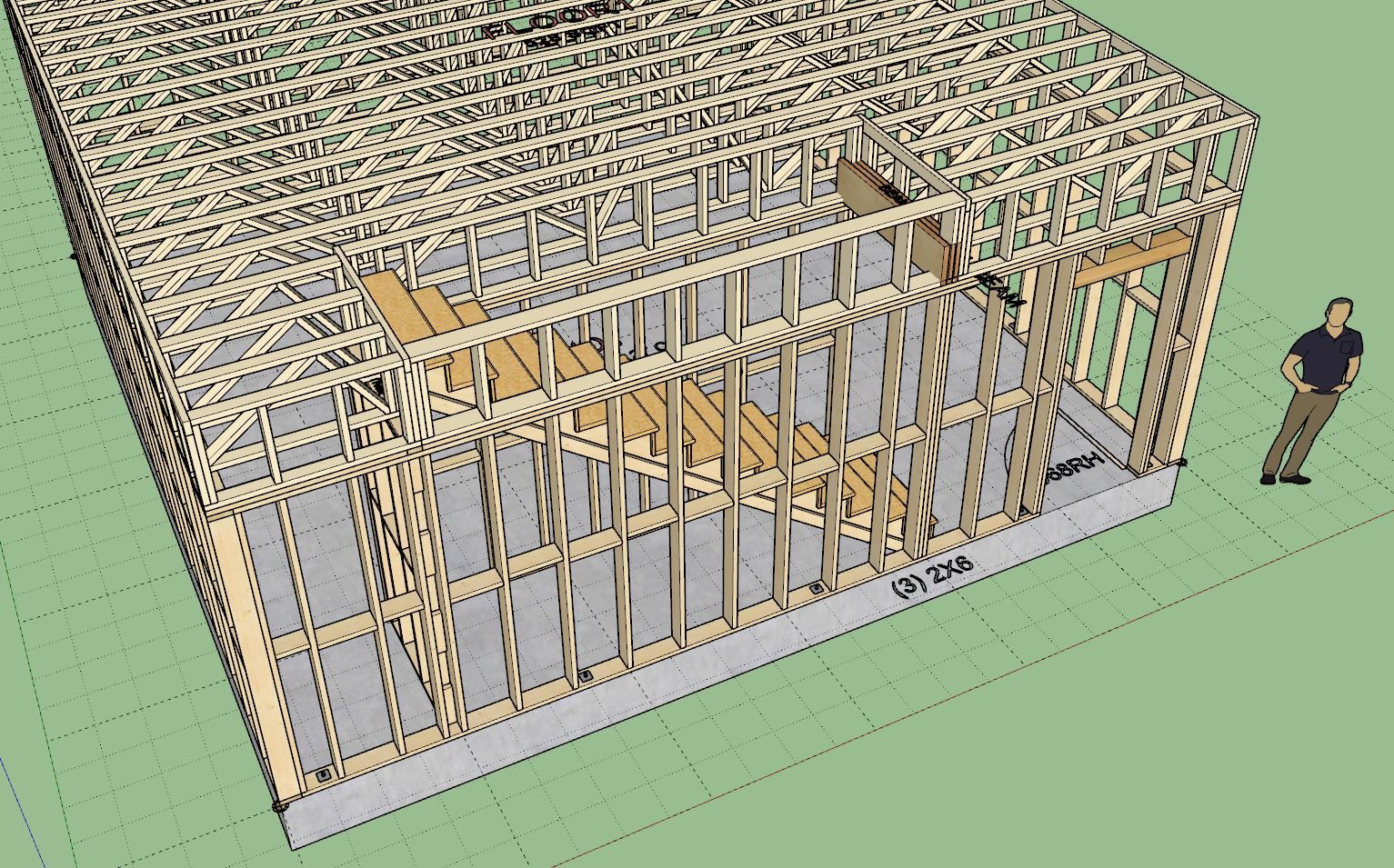
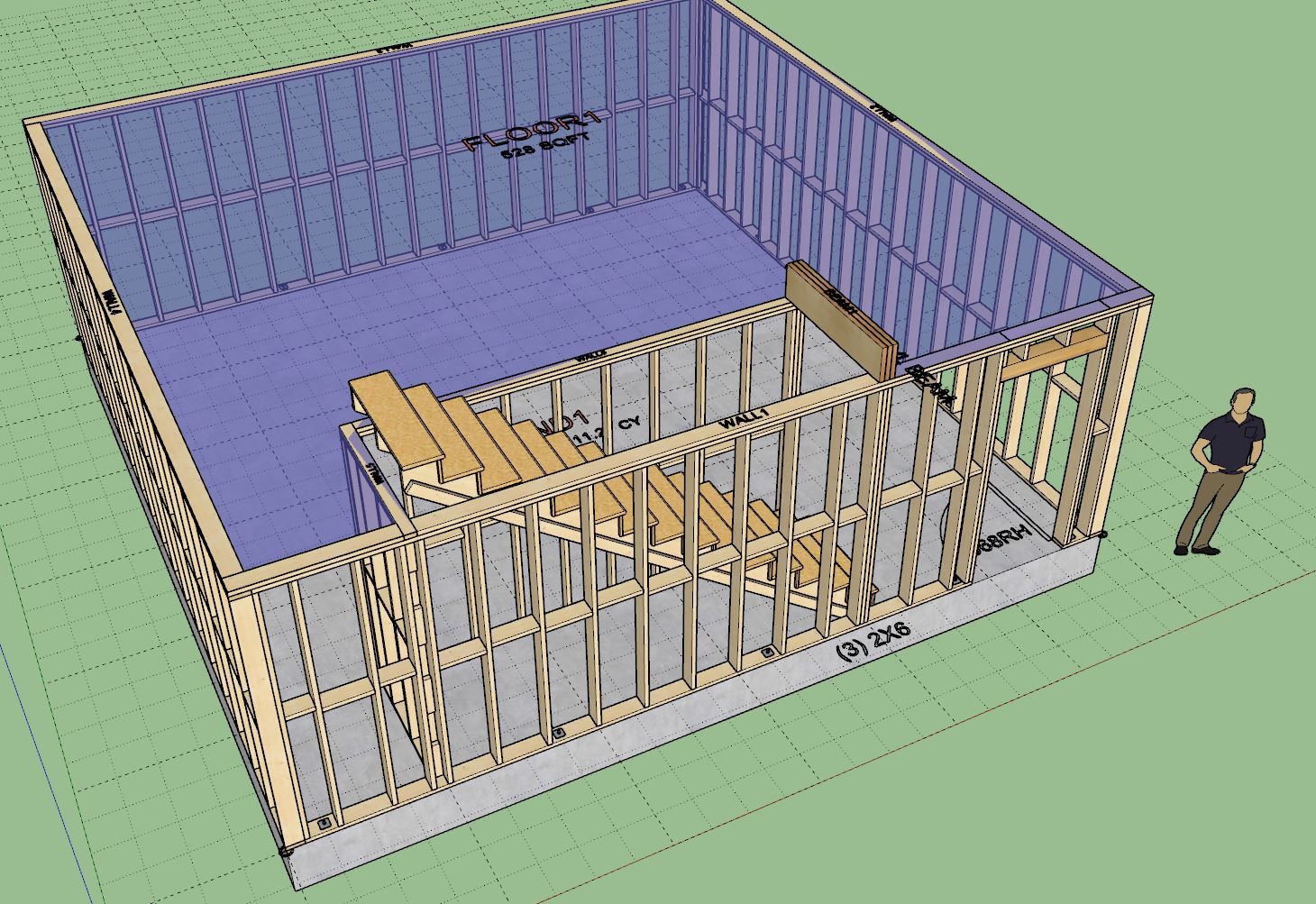
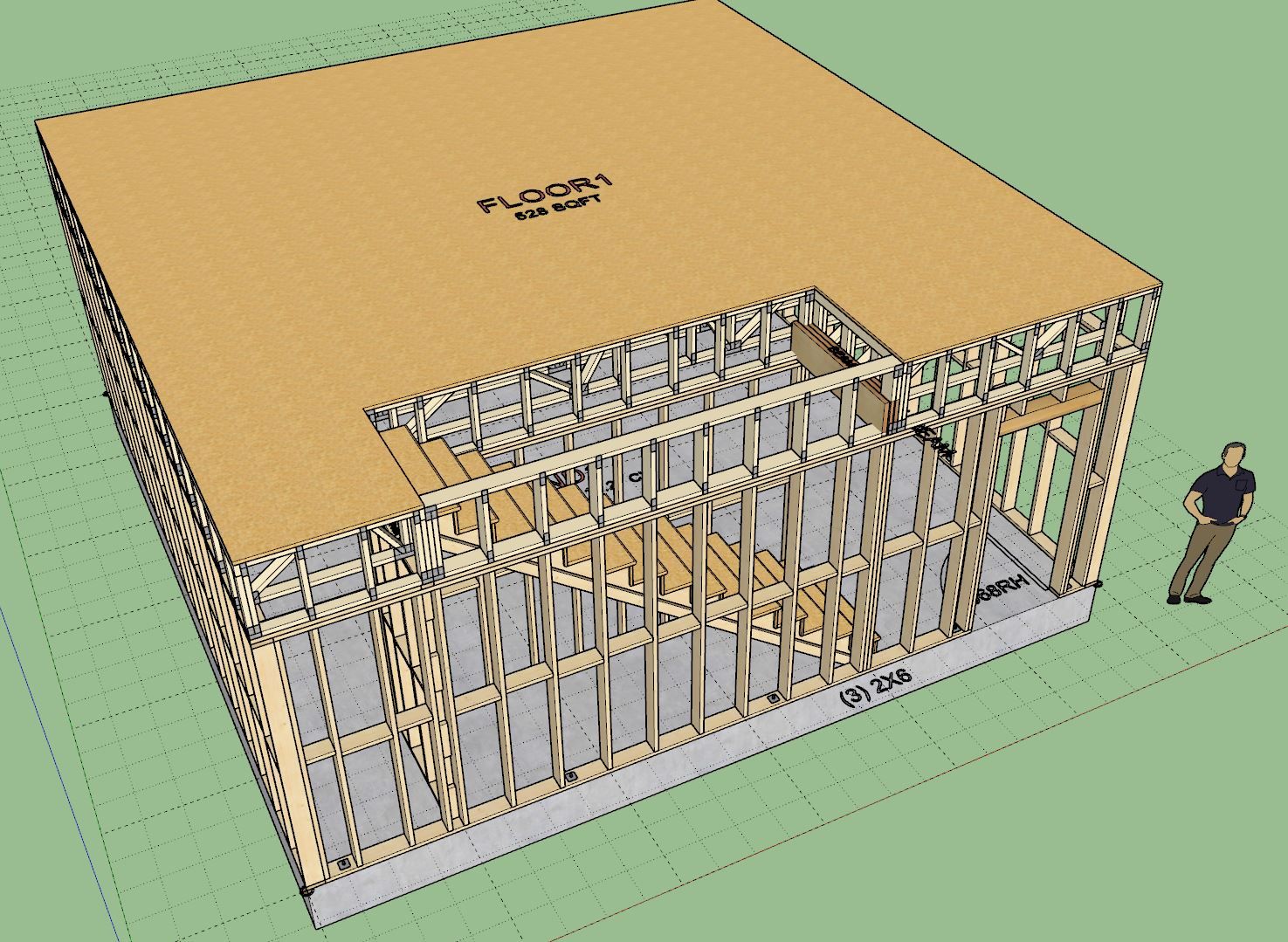
Version 1.0.9 - 06.17.2025

Tutorial 28 - Beam Pockets with Floor Trusses (8:00 min.)
The same duct assembly switched to round and oval profiles:
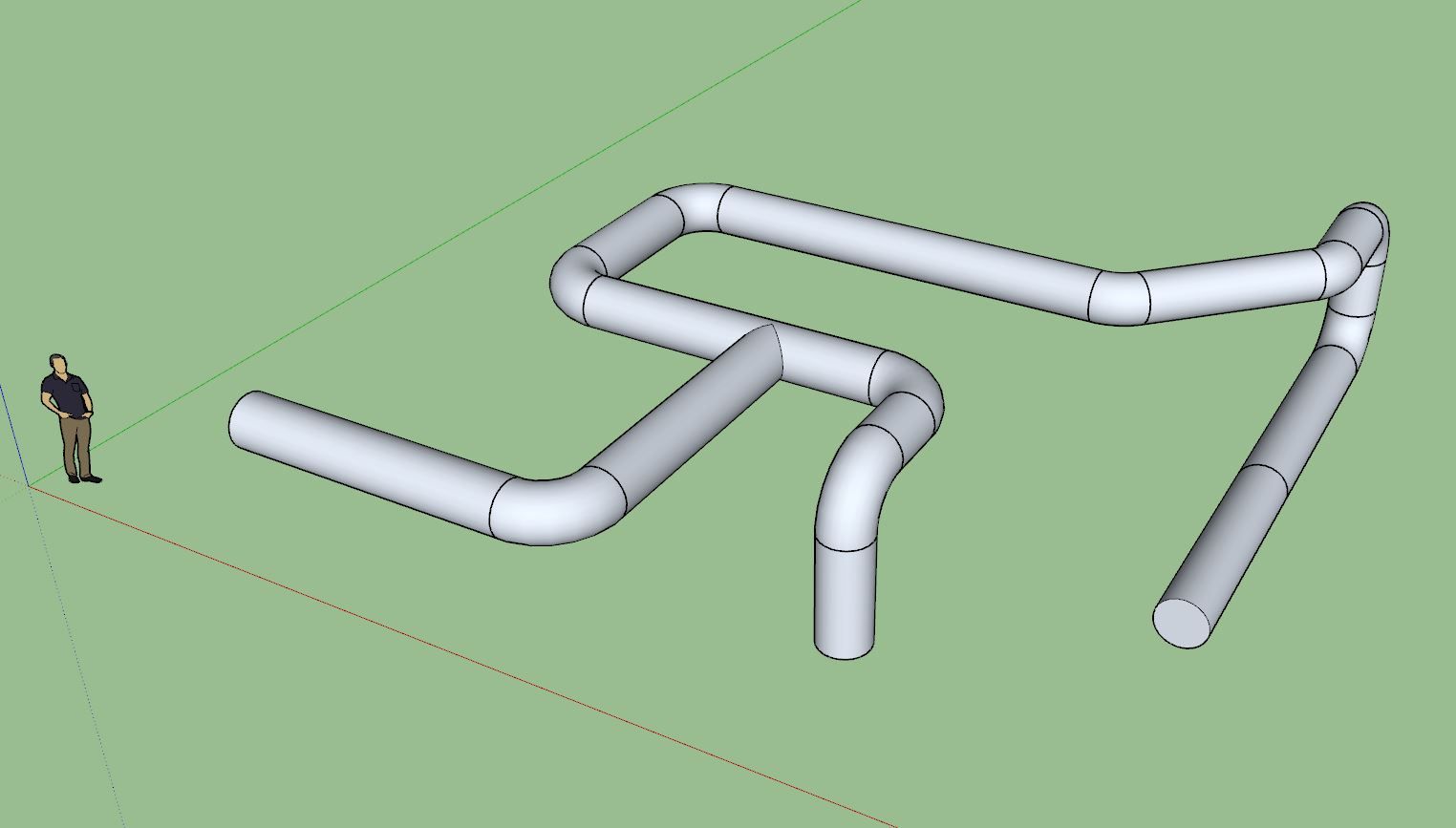
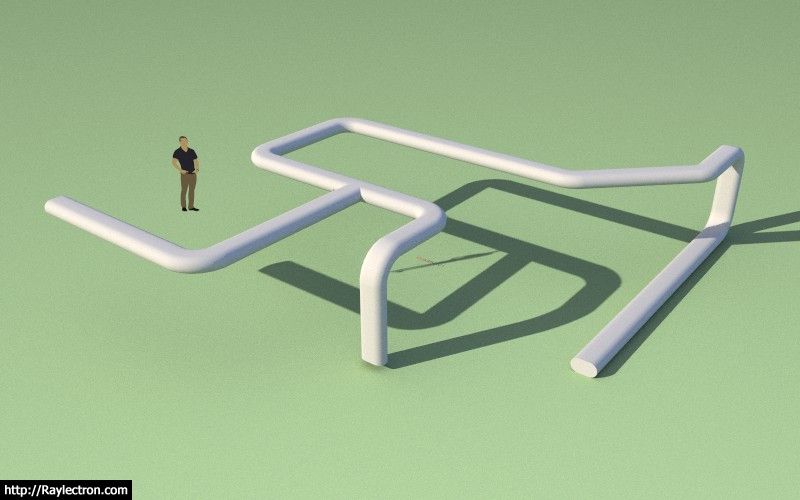
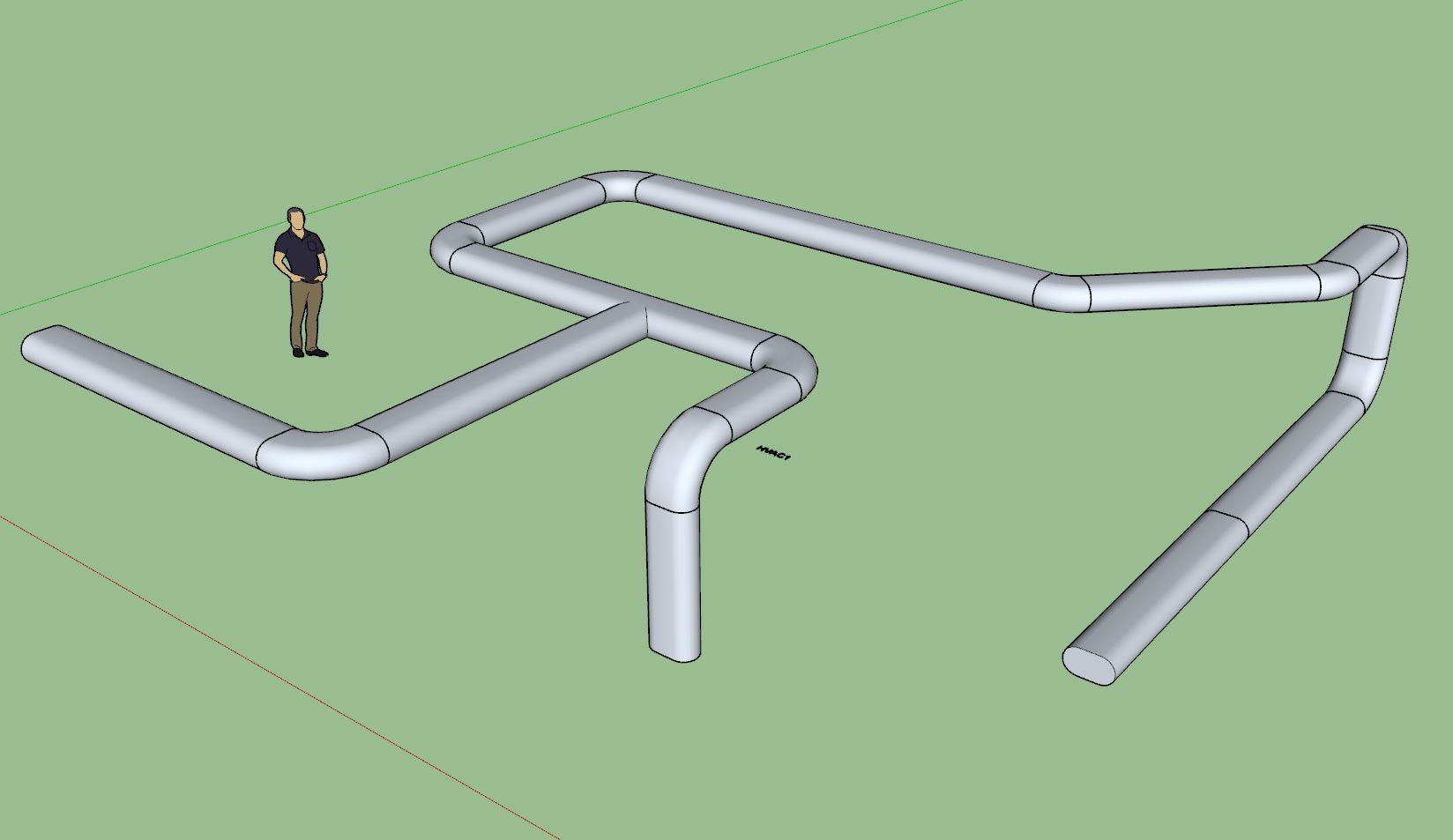
I don’t really see any other duct profiles being used than these three (Round, Rectangular, Oval).
In the next week I will be adding the “Edit Segment” and “Edit Node” menus/tools. Once those are complete I will need some beta testers to provide feedback and feature suggestions. If you are interested and can provide high quality feedback then I would be willing to issue you a license. Please be aware that this plugin is in no way ready for a production environment. I still need to clean up the global settings (borrowed from the Floor plugin) and a number of tools are still needing to be added.
Please email me (nathan@medeek.com) if you are interested. I probably will only issue about 10 licenses for BETA testers, I don’t want too many voices at this point. My preference is that you are familiar with HVAC and you do some of this modeling within SketchUp.