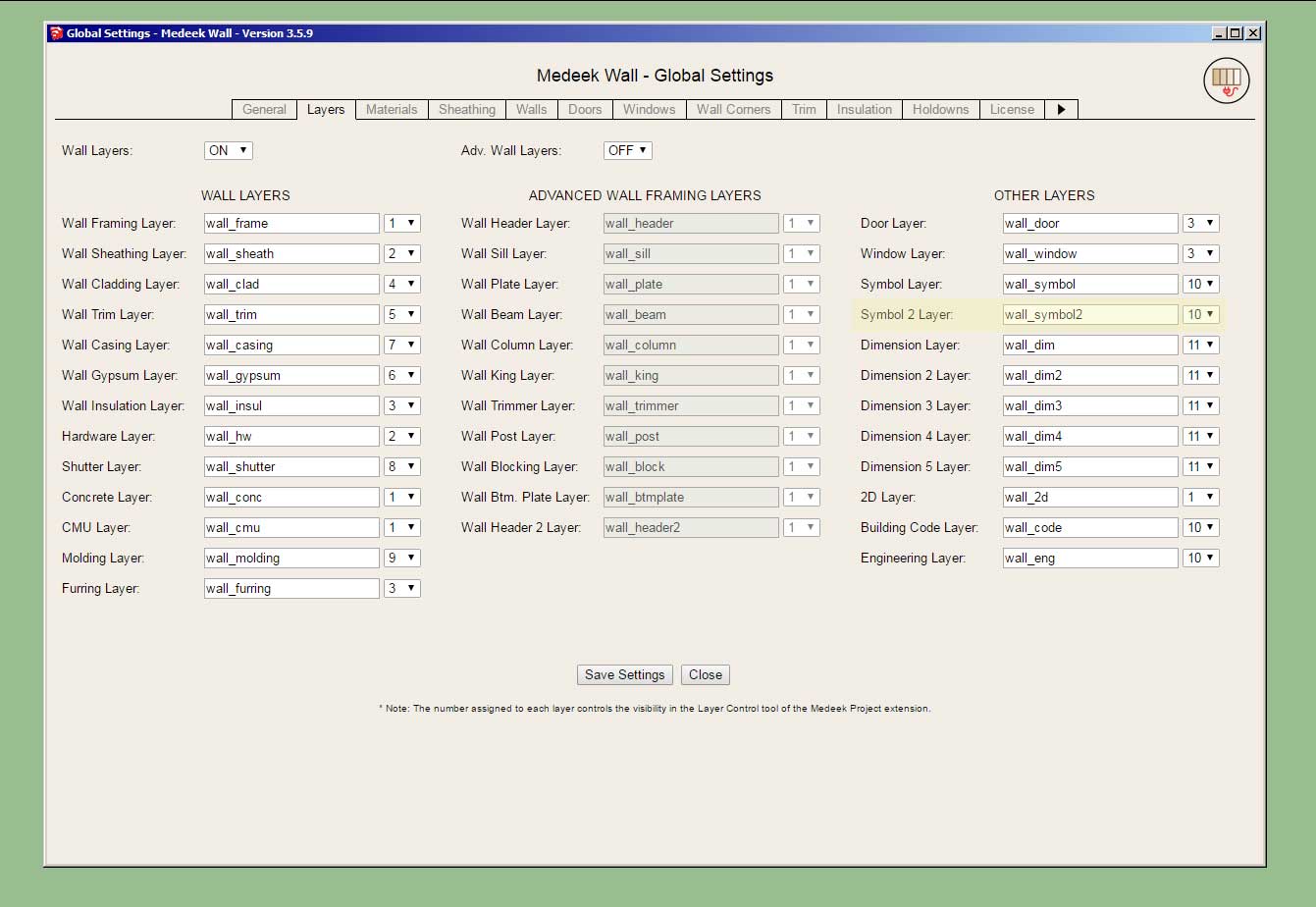Version 3.7.0 - 04.13.2025
- Enabled wood grain texture for the following truss types: attic, symmetric cathedral, cathedral, cambered, tail bearing, coffer, tray, and parallel chord.
- Added the following Parallel Chord truss type: 10/10.
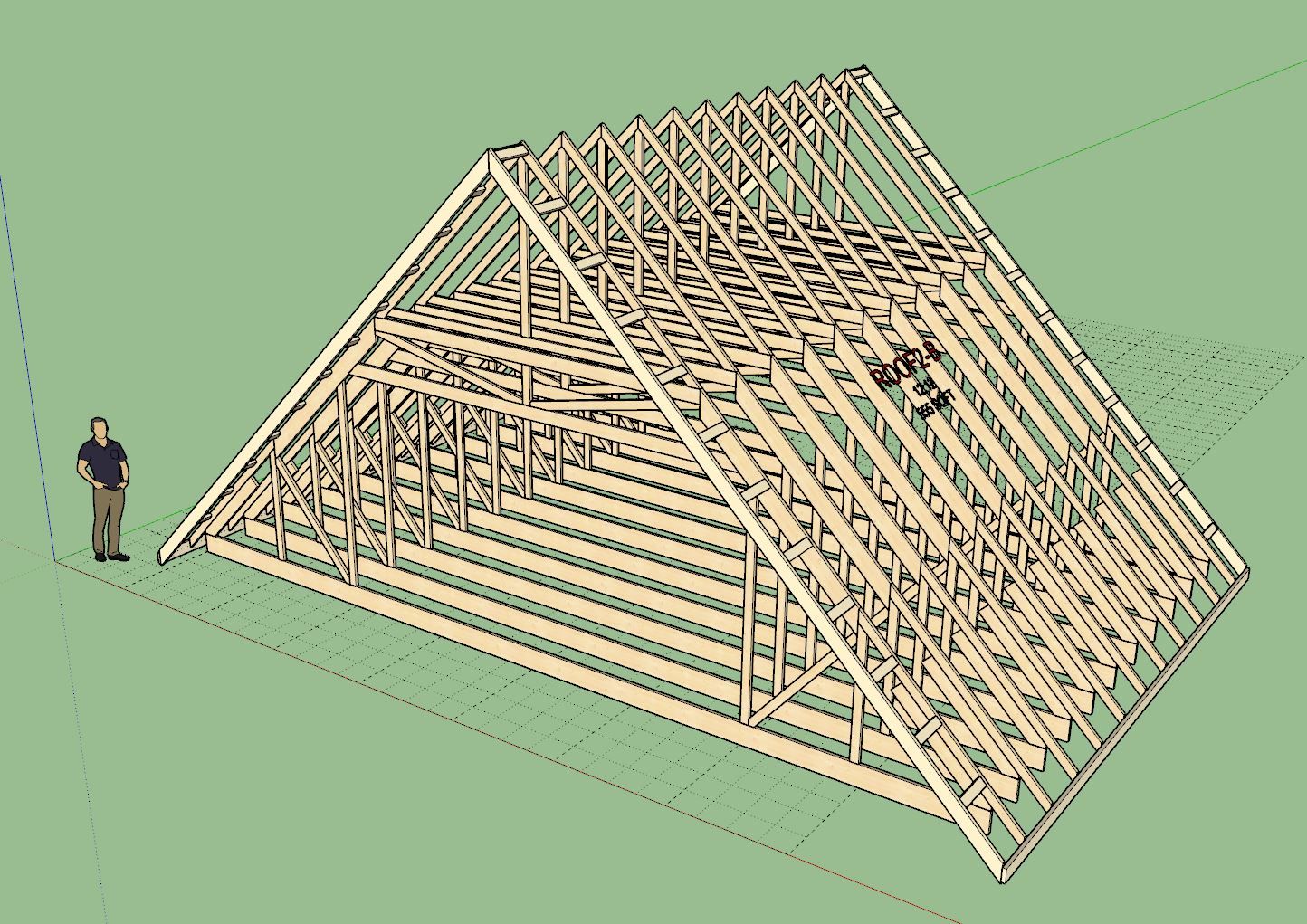
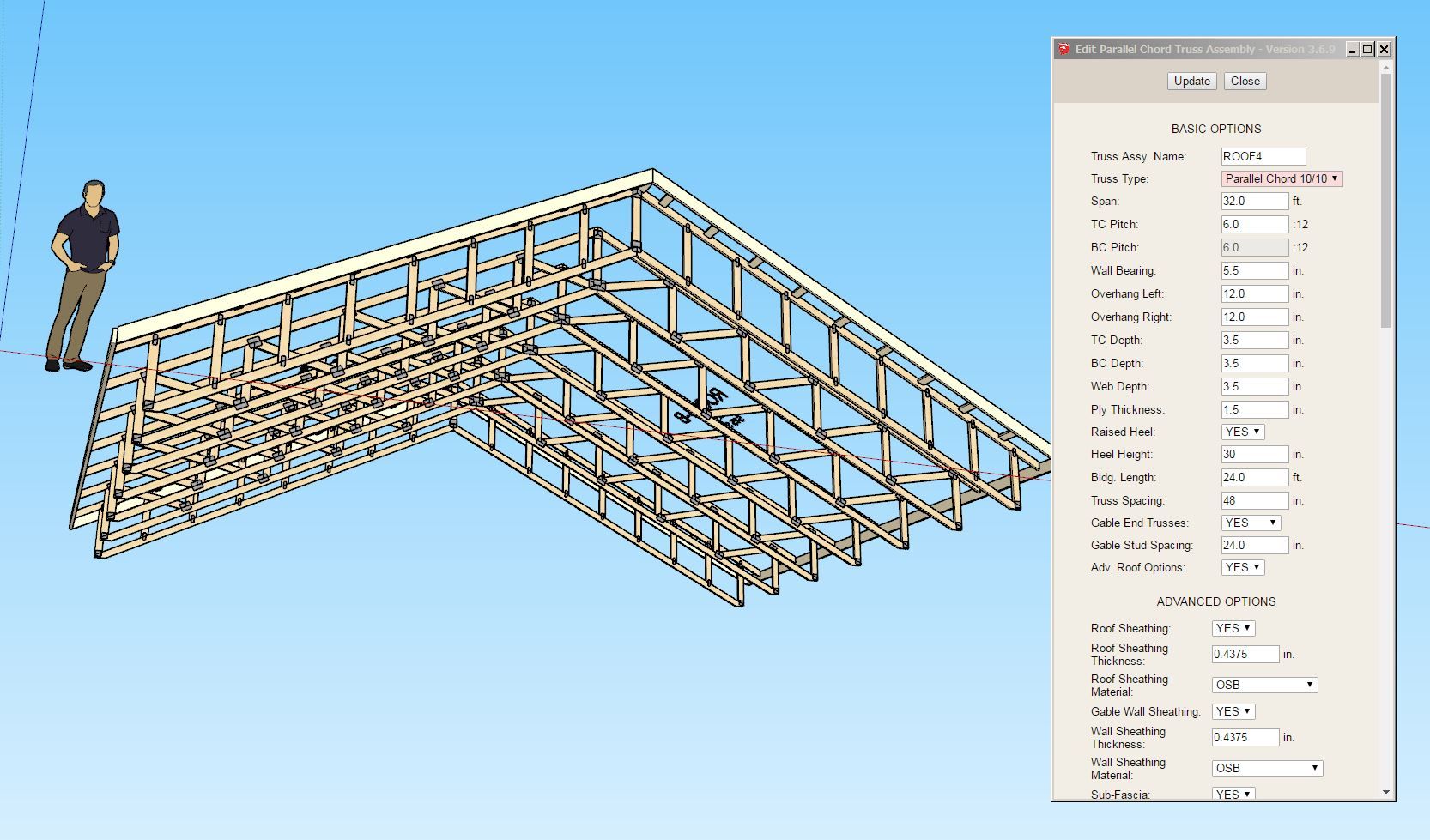
Version 3.7.0 - 04.13.2025


Version 3.9.8 - 05.04.2025
Tutorial 69 - Connect Corner Tool (9:12 min.)
Version 3.9.9 - 05.09.2025
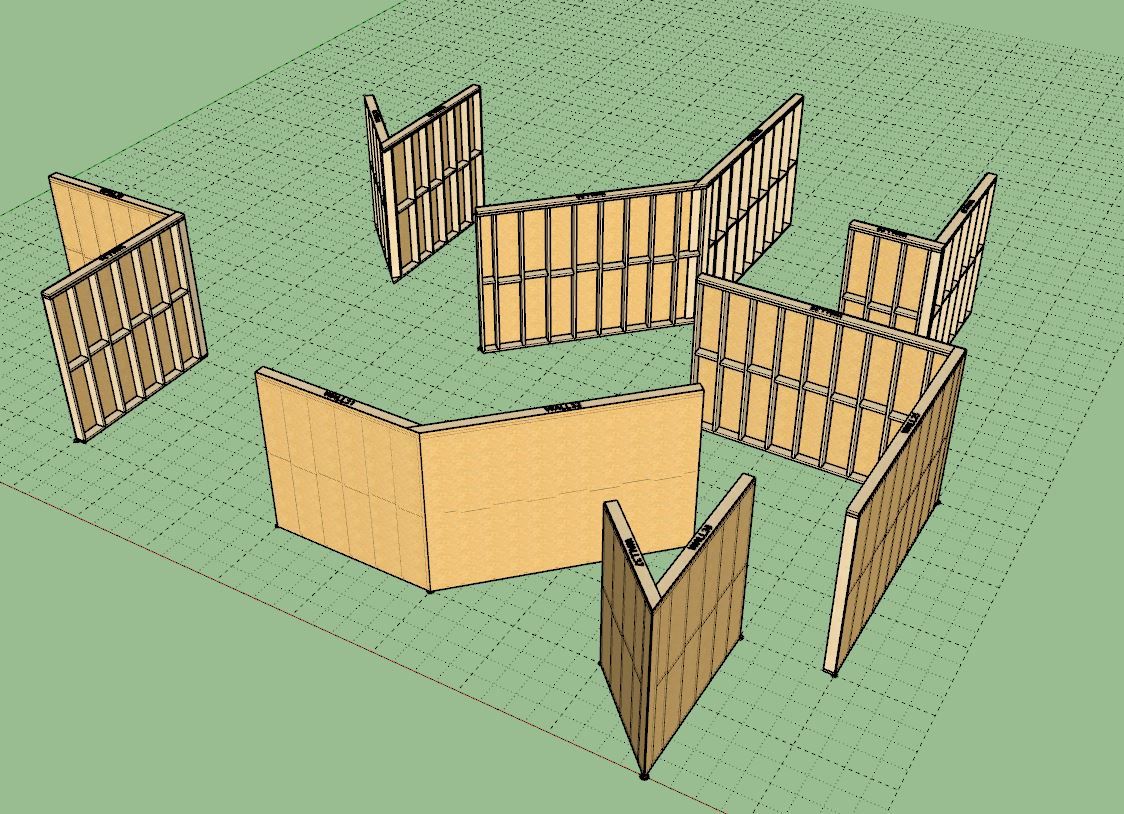
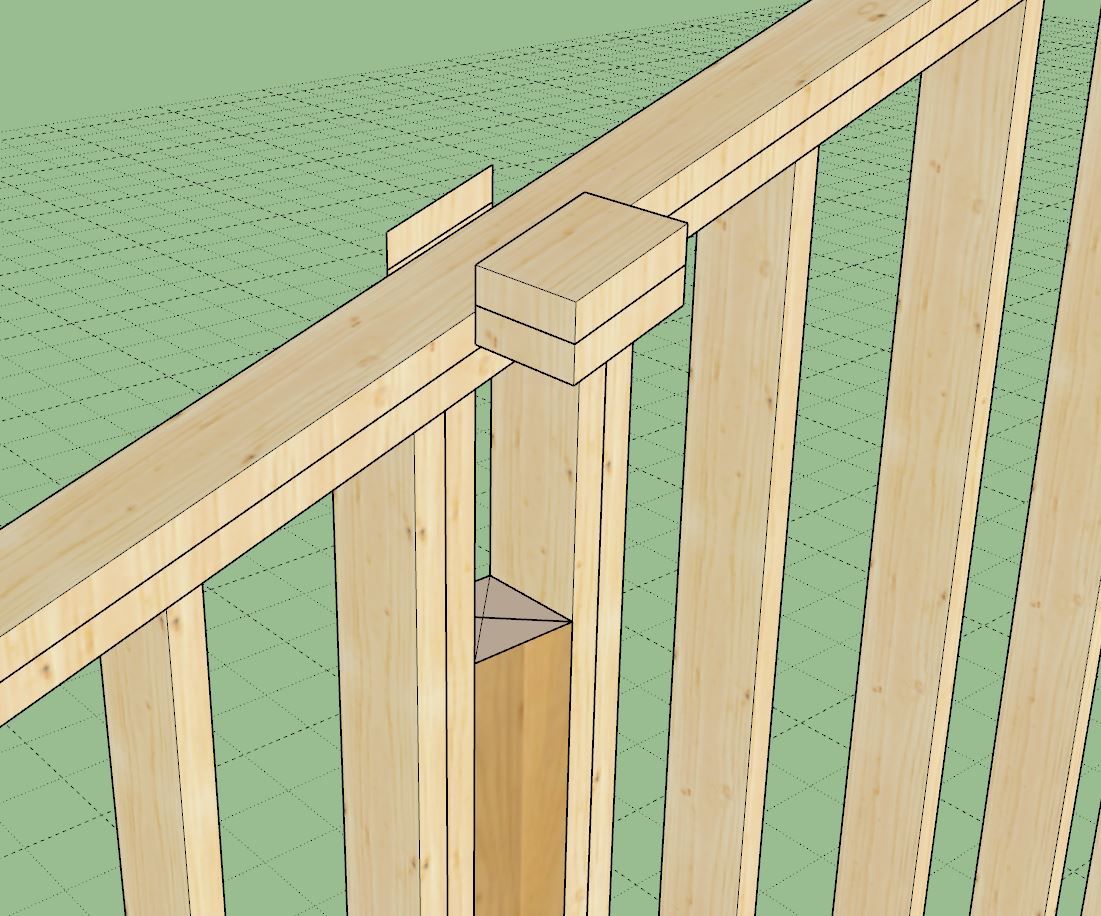
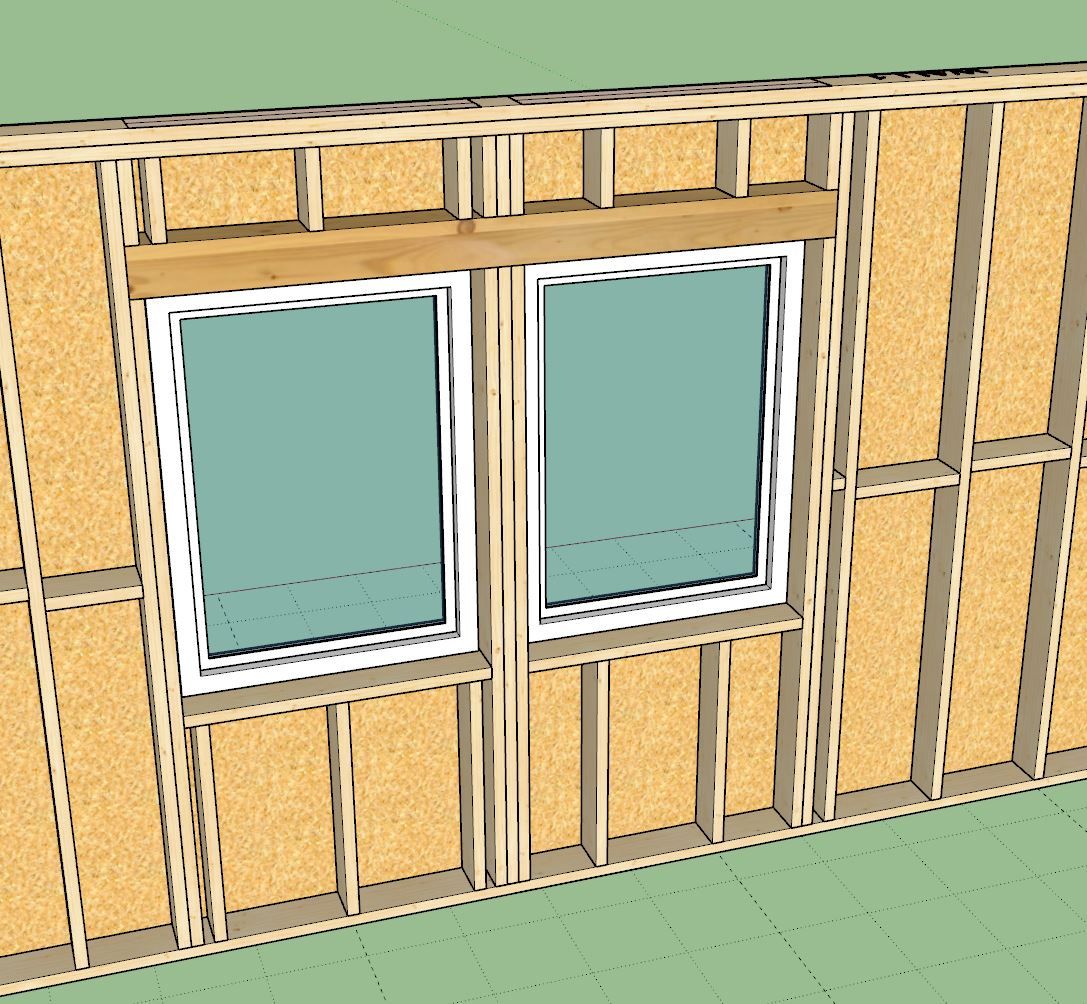
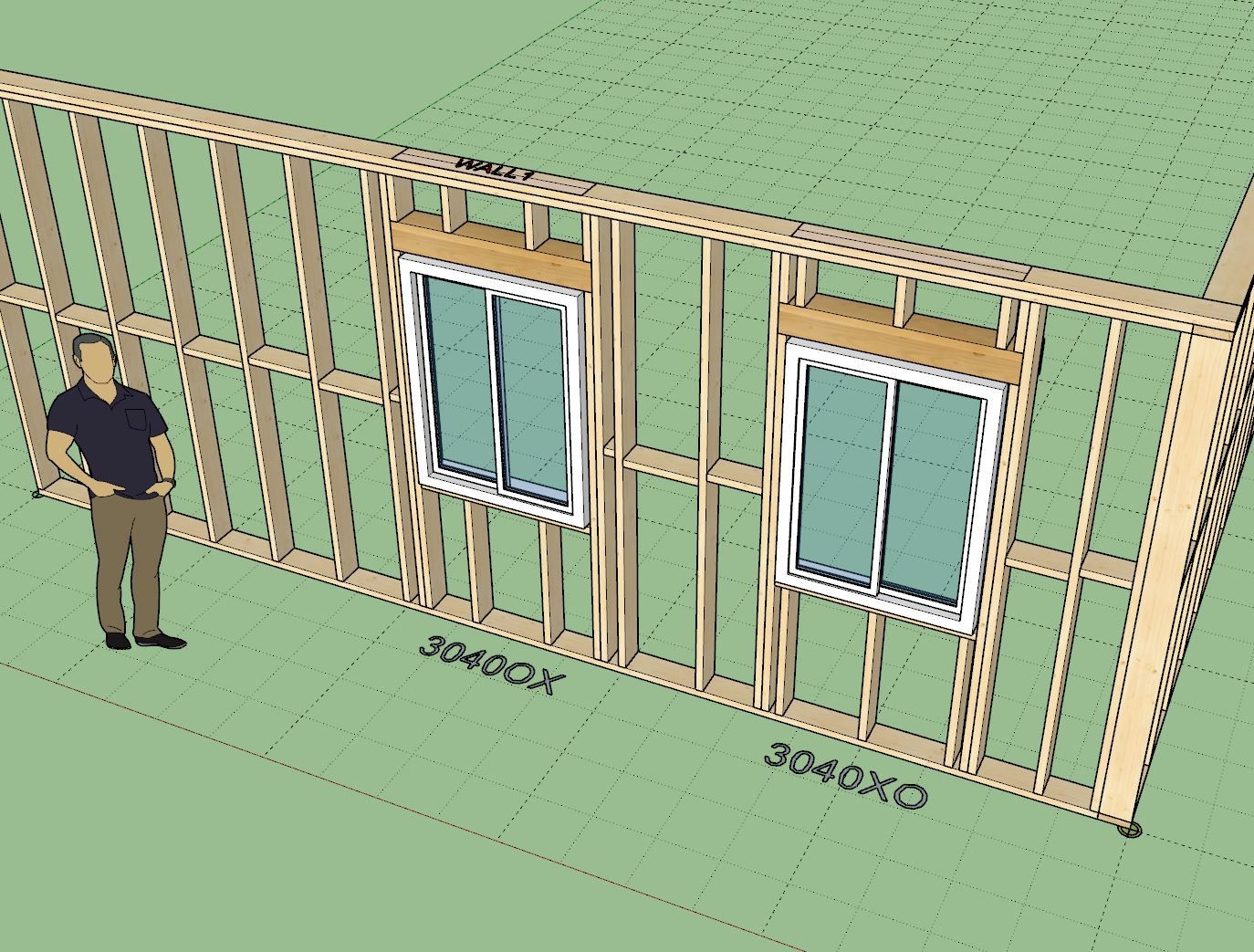
The following toolbar will be added for HVAC Appliances:

The HVAC Appliance tool will be for adding AC units, furnaces, fans, VAV’s, boilers etc… Essentially any preconfigured HVAC equipment that is not duct work.
The will be simple stand alone assemblies that one can reposition using the native tools.
Some Youtube viewers of this video reached out and told me that they had more equipment than could reasonably fit within such a small structure. I agree, maybe a 16'x12' space is a bit cramped for anyone, especially if you are also using it for a content creation studio. This is where the parametrics of the extensions come in real handy:
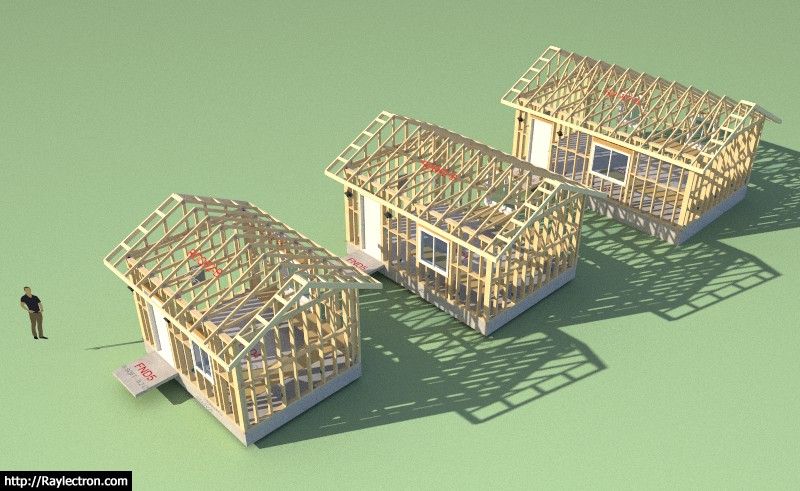

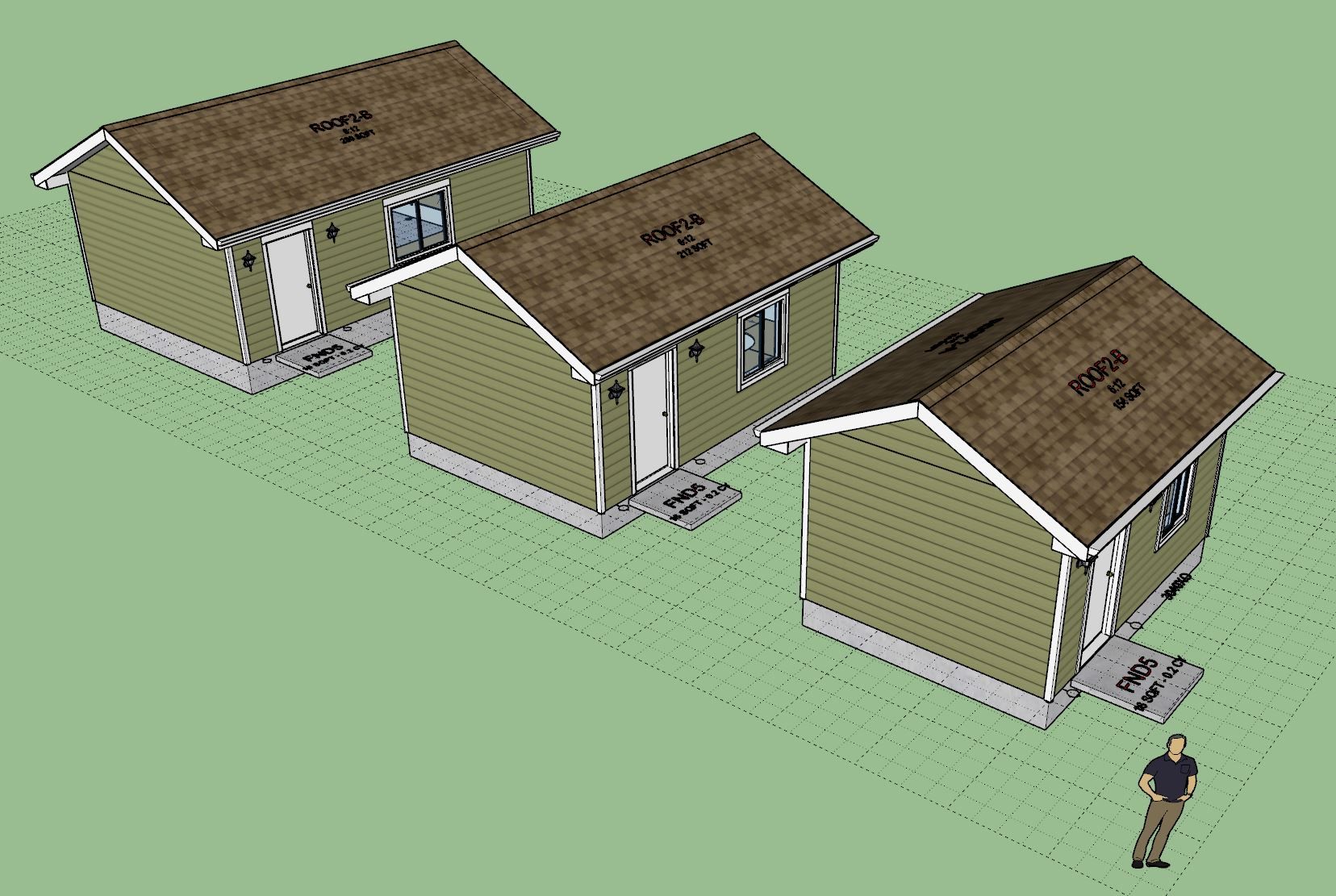
The model(s) can be viewed and downloaded here:

3D Warehouse is a website of searchable, pre-made 3D models that works seamlessly with SketchUp.
(3dwarehouse.sketchup.com)
Version 0.9.1 - 07.29.2025
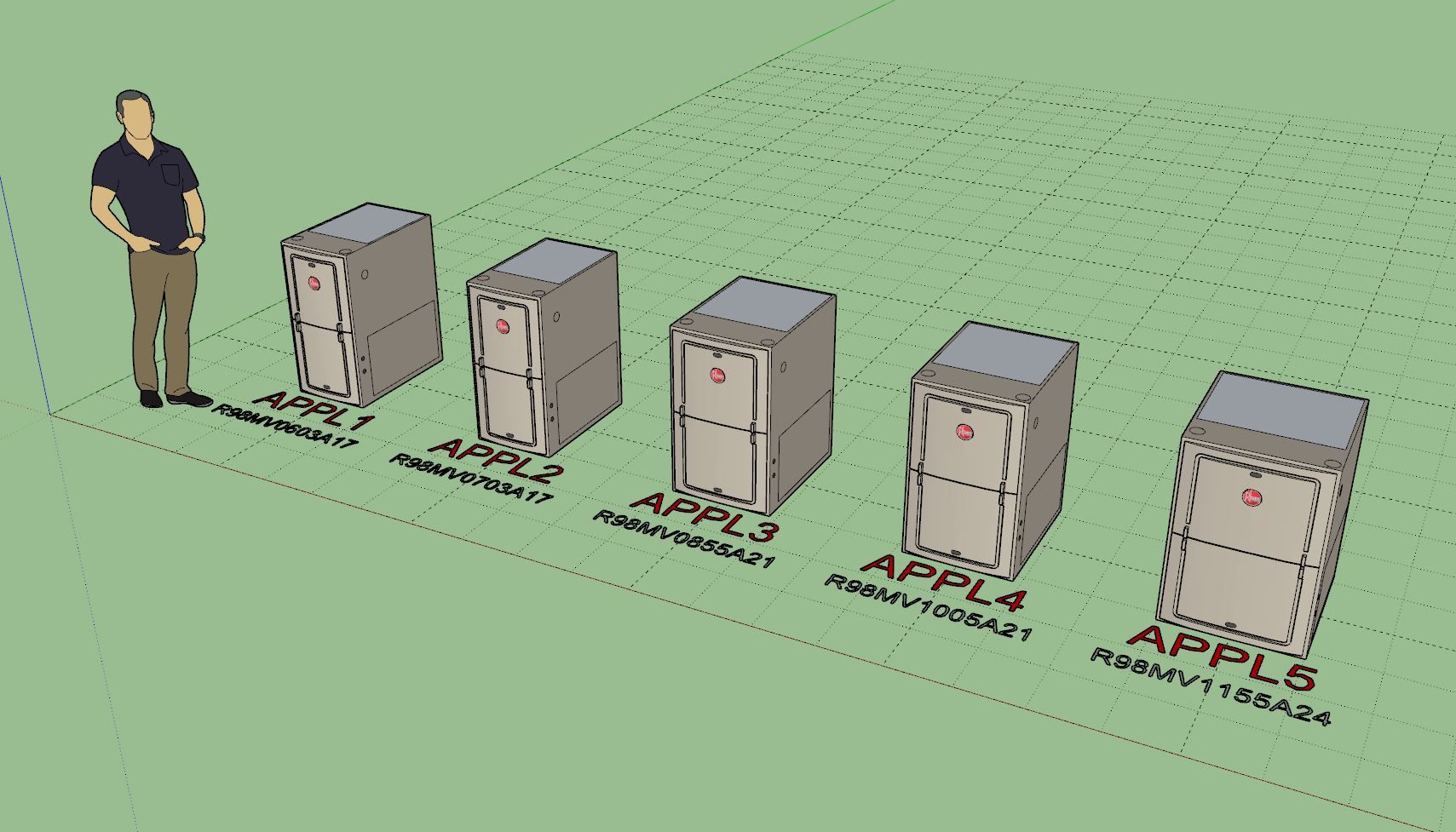
Version 0.8.2 - 09.09.2025
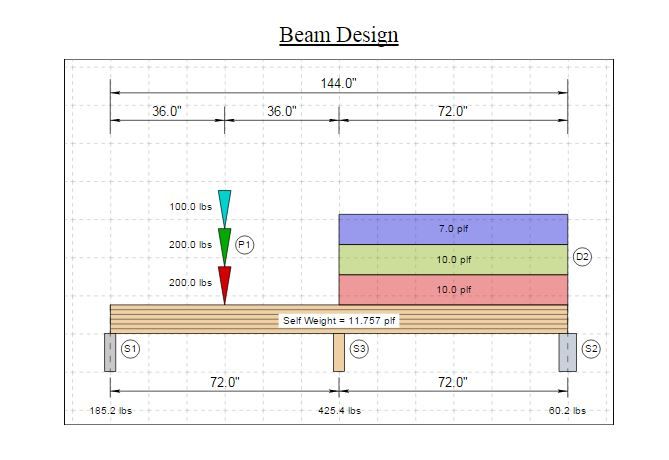
First look at the bearing check:
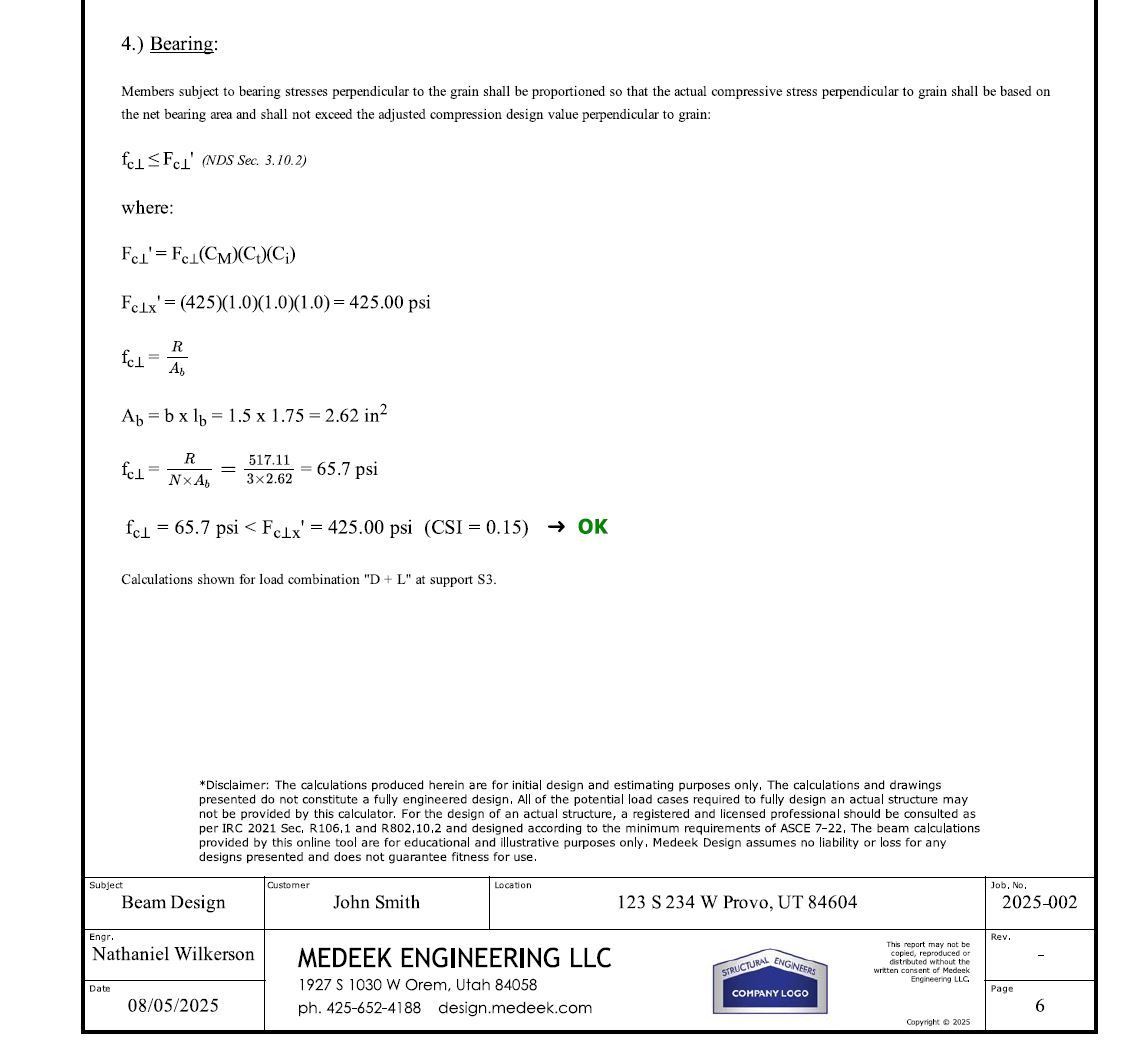
I also need to update my disclaimer, the disclaimer shown is for my previous online calculator, it needs some changes.
Here are a couple examples, everything should be complete, but I will now spend the next couple of weeks error checking and seeing if I can break the engine or the report formatting. I will also need to test against other third party programs to make sure all my calcs are indeed correct. It is amazing how easy it is to make errors in the code on something this extensive.
https://design.medeek.com/resources/engplugin/TEST1/EB_TEST1_2SPAN_1POINT_REV8.pdf
https://design.medeek.com/resources/engplugin/TEST1/EB_TEST1_3SPAN_3POINT_REV1.pdf
Currently the calculator will only handle sawn lumber beams. Once I'm fairly certain I've eliminated any bugs or other issues I will then extend the logic so we can handle glulam and timber beams. Once that is done I will probably next work on LVL, LSL, and PSL and then finally I will include the ability to analyze various I-joists from the major manufacturers.
I've been slowly working on this for about three months now, probably another month to go.
Version 4.1.9b - 12.18.2025
Medeek Wall Plugin Tutorial 47 - Custom Glass Garage Doors (w/ Webcam)
Version 1.1.9 - 03.22.2024
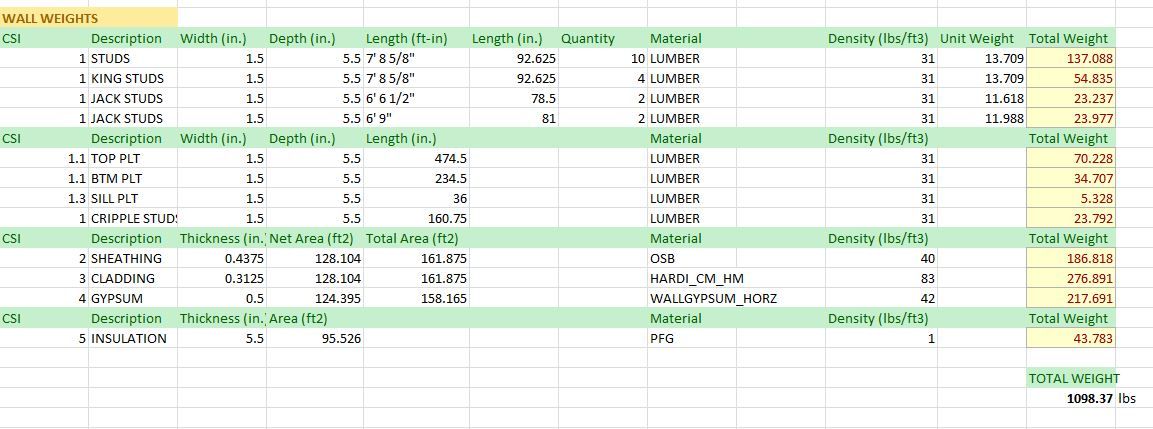
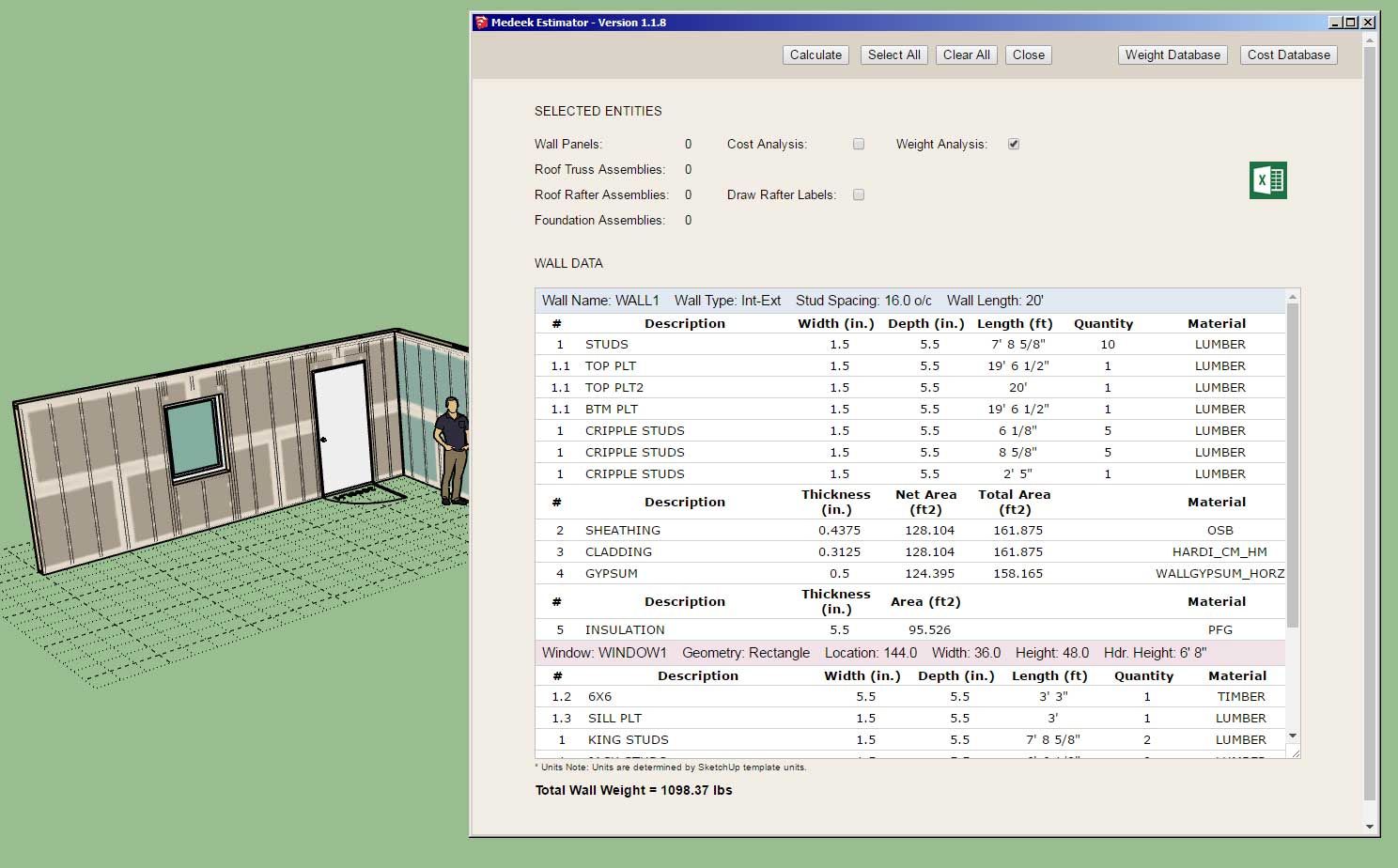
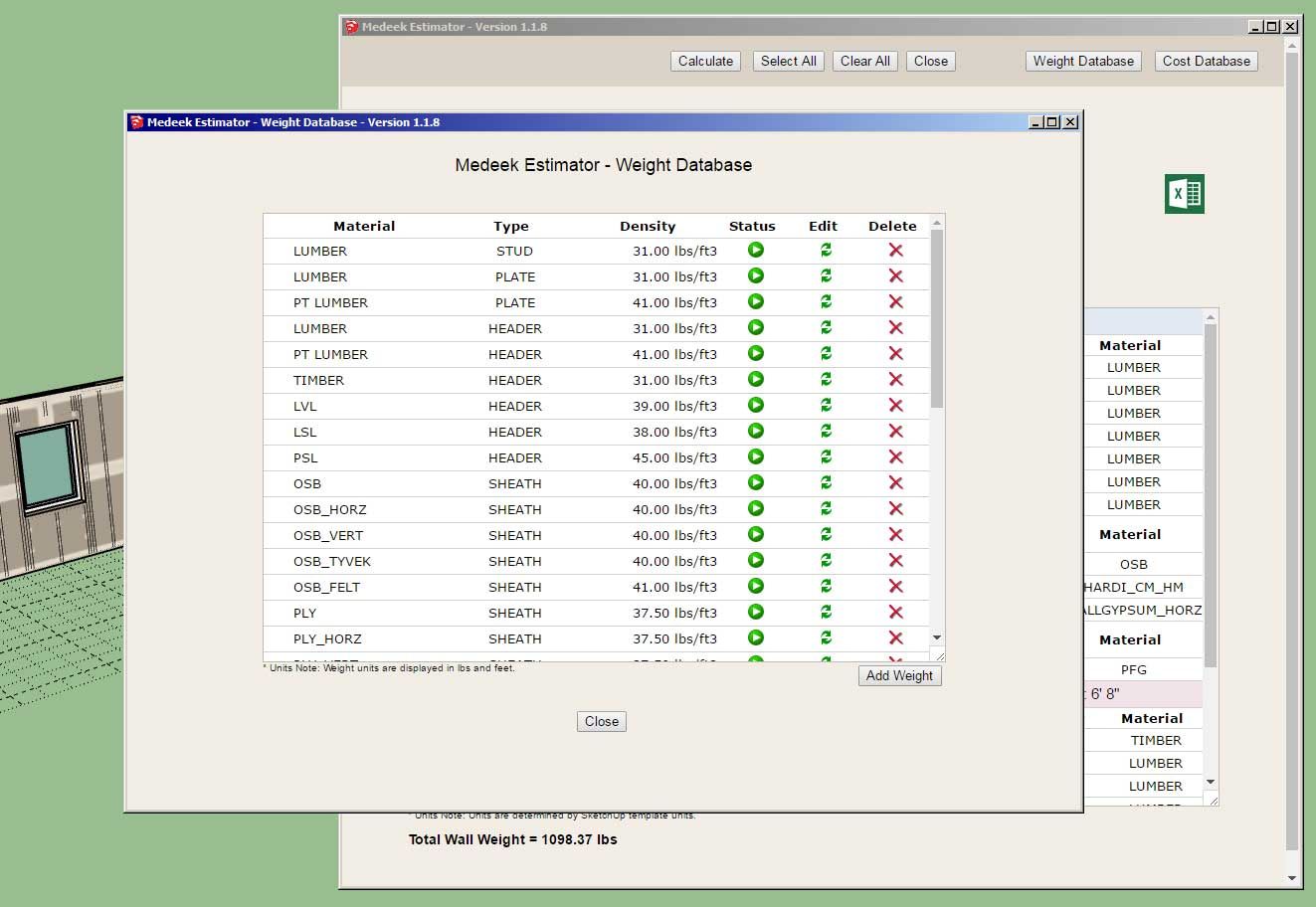
I've officially released the plugin now. However I do consider it still in BETA since I have not yet added the Project Info tool:
http://design.medeek.com/resources/medeekprojectplugin.pl
I think it would be very useful if one could input the project address and then have it not only pinpoint the lat and long but also give the elevation and the site criteria at that location (ie. Seismic, Snow Loads, and Wind Speeds.)
Granted this would probably only work fully for locations in the United States and possibly Canada but I think it would be a useful feature.
Version 1.0.0 - 01.11.2023
http://design.medeek.com/resources/projectpluginchangelog.html
Also note that if you purchase the mdkBIM bundle today it will include a license/serial for the following plugins:
Wall, Truss, Foundation, Floor and Project
Since the Floor plugin is not yet complete you will not be able to download and install this unreleased plugin but all of the others are available.
Also note that the price of the mdkBIM bundle has not increased.
First look at the project info tool:

I still have some major changes for the General tab. First and foremost I want to try in incorporate an interactive Google Maps window with a button to auto-geo locate based on the address that is input by the user. Then also have the ability to zoom the map as necessary and refine the geo-location on the map. Using the Google maps API I should be able to get the lat, long and elevation (which will be important for the determination of other site criteria).
I've already done a good bit of programming using the Google API's on my website (running on my server) but this is something a bit new so I'm still uncertain if it will work within SketchUp. This should prove to be interesting.
Version 3.4.2 - 04.23.2024
[b]Version 1.9.8[/b] - 04.28.2024
Version 3.4.5 - 05.10.2024
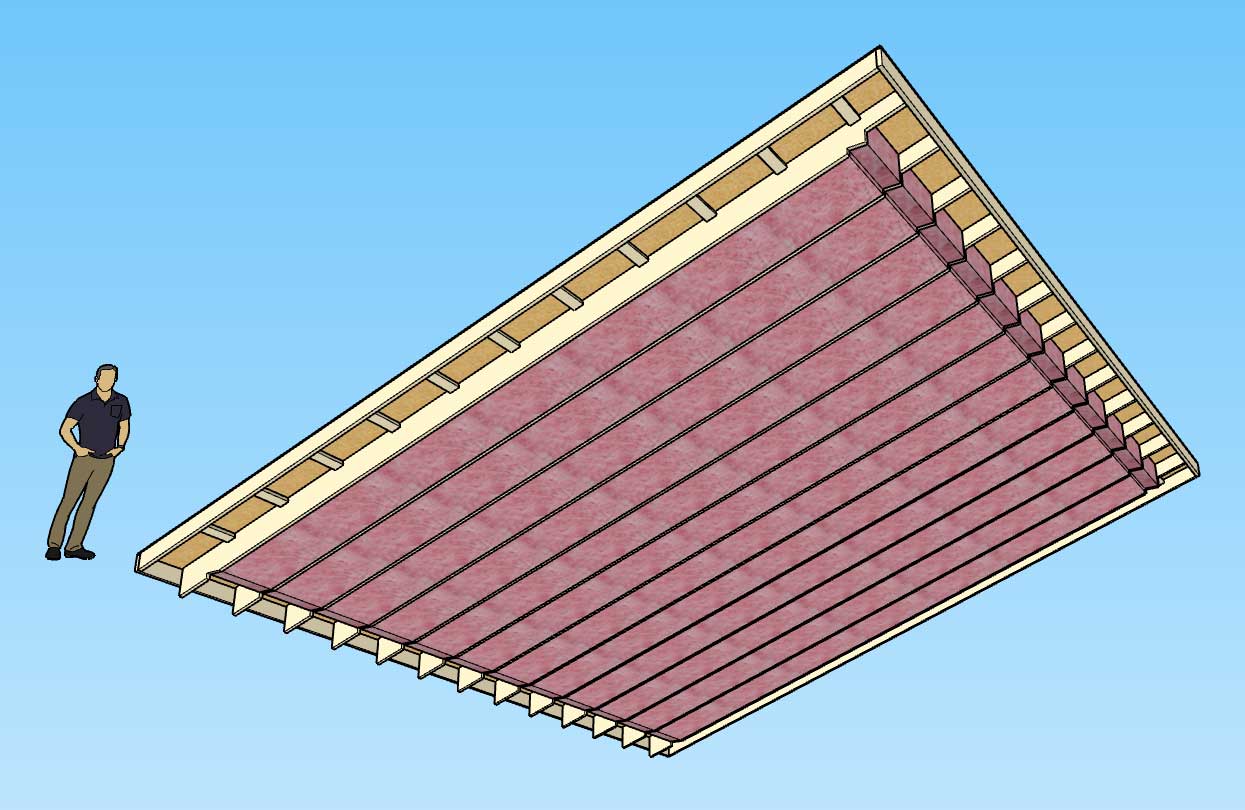
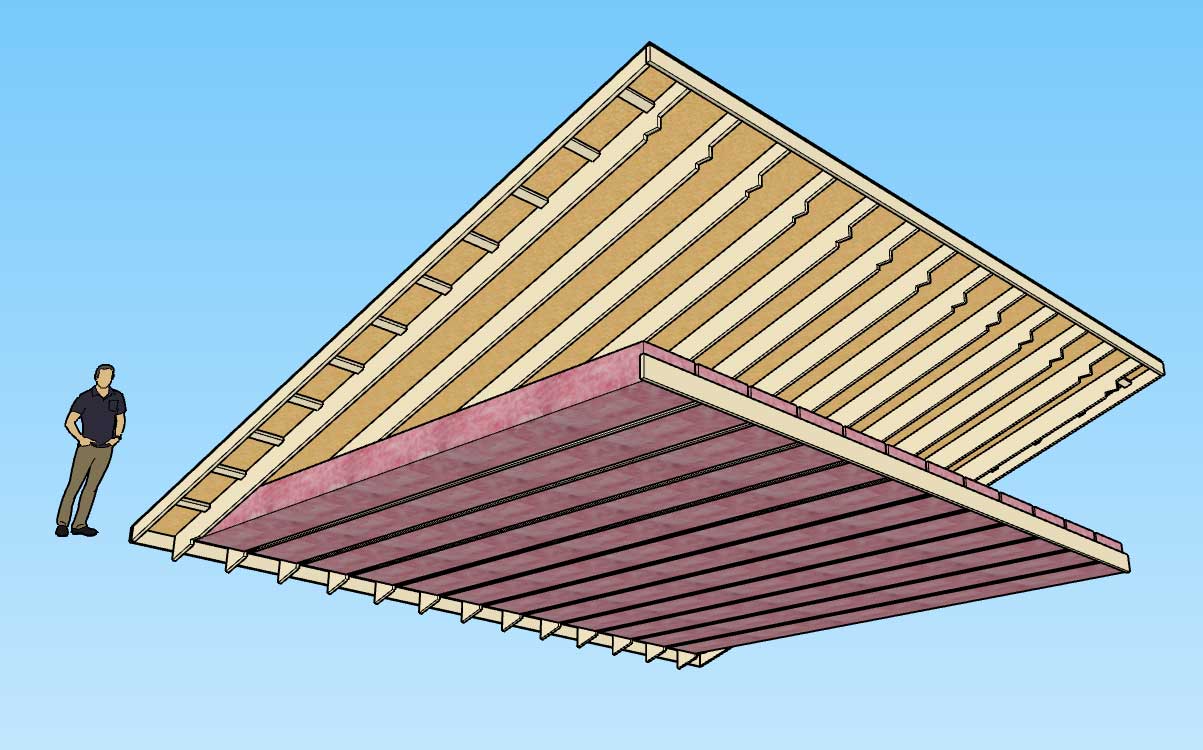
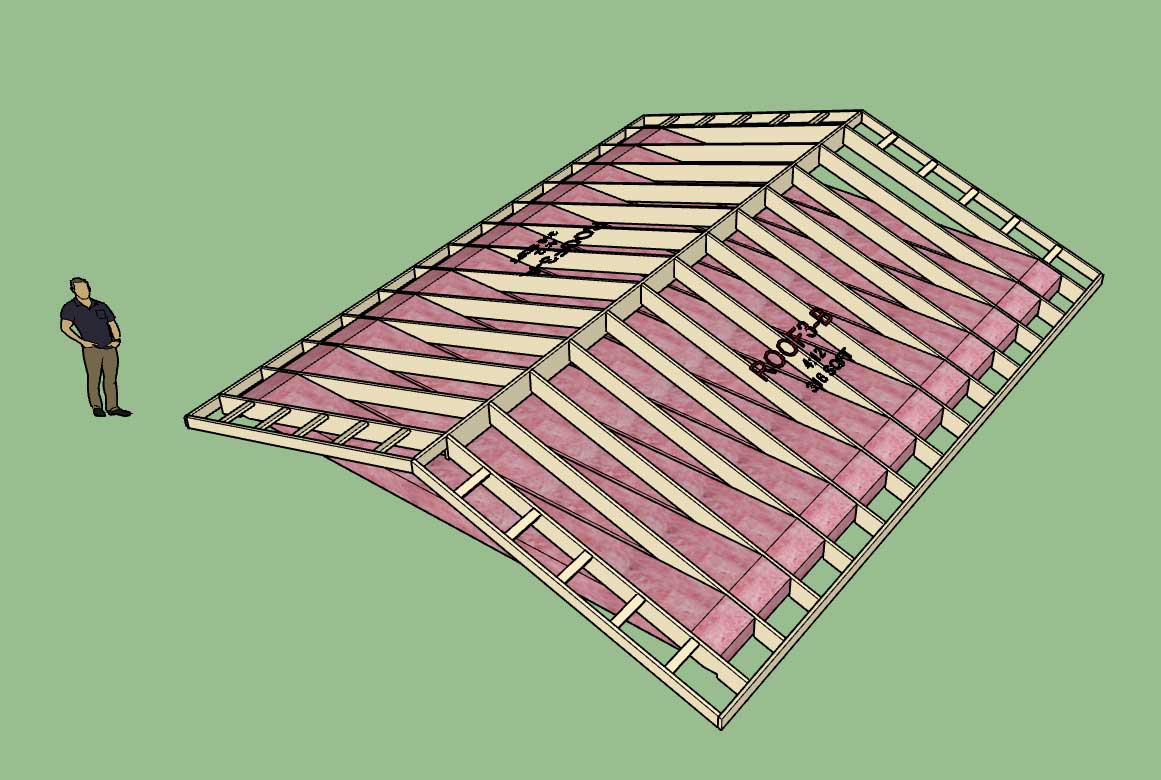
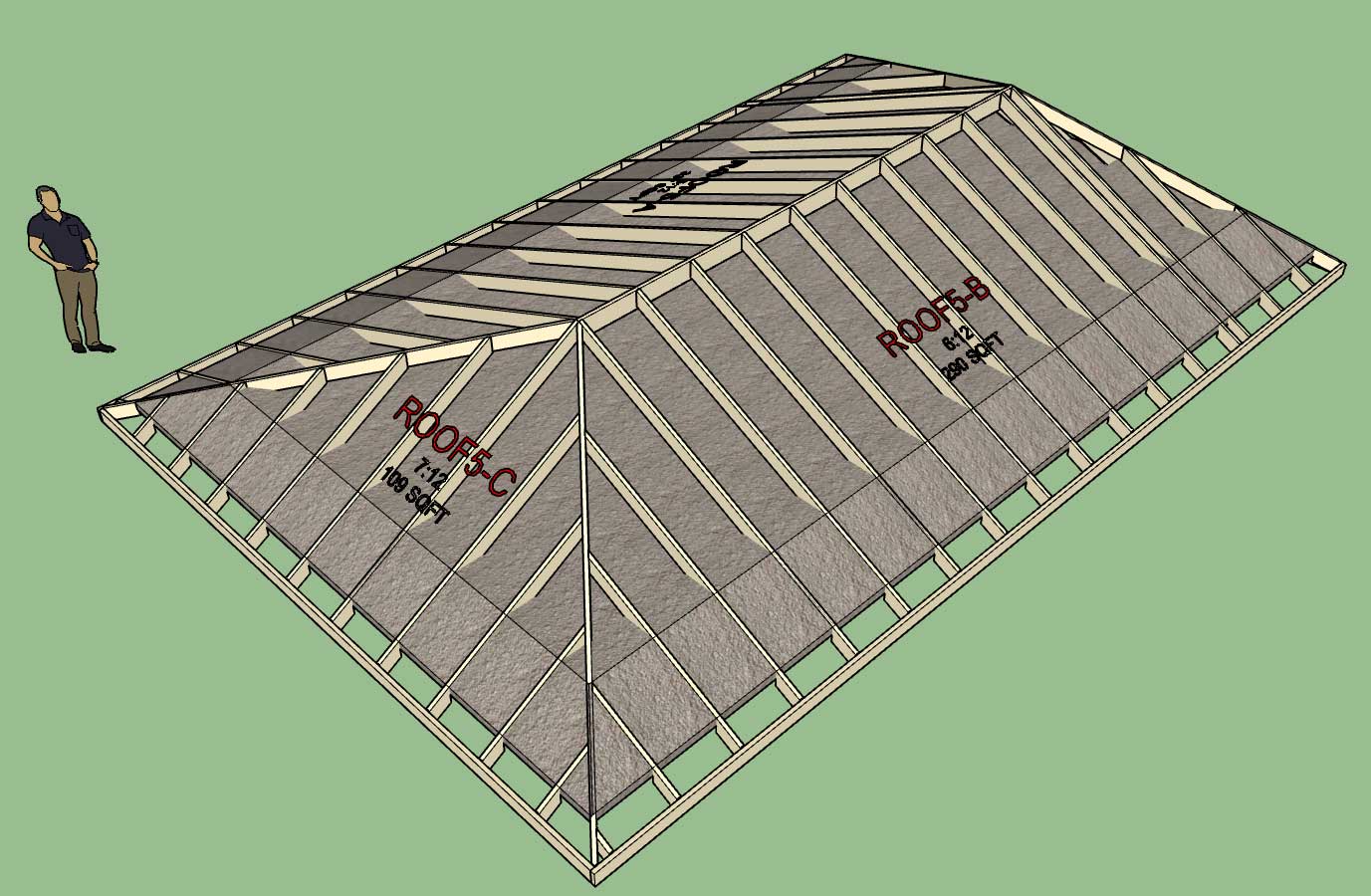
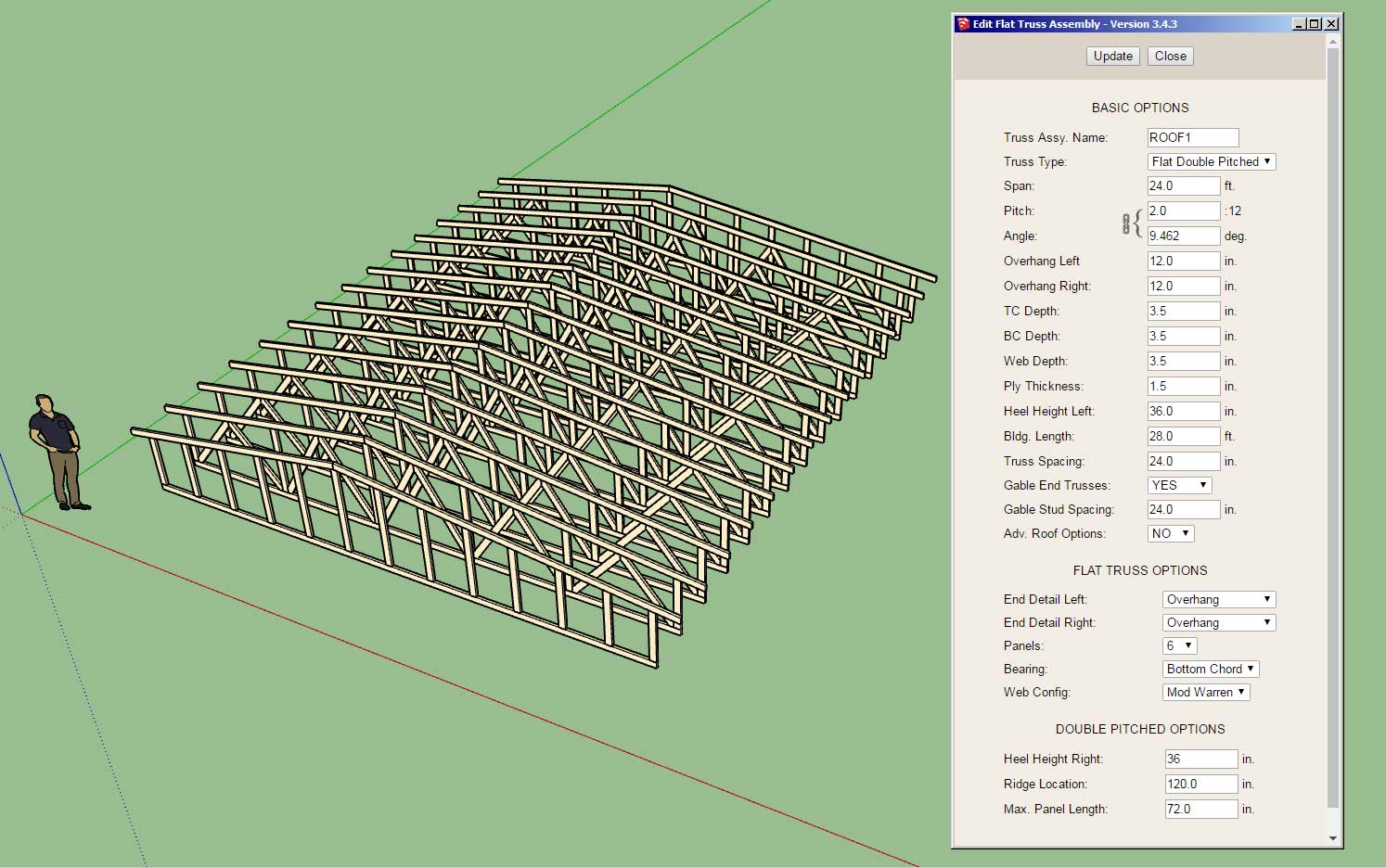
Version 3.6.1 - 05.13.2024
Added Symbol 2 Layer specfically for 2D door swing symbols (Layer tab of the global settings).
