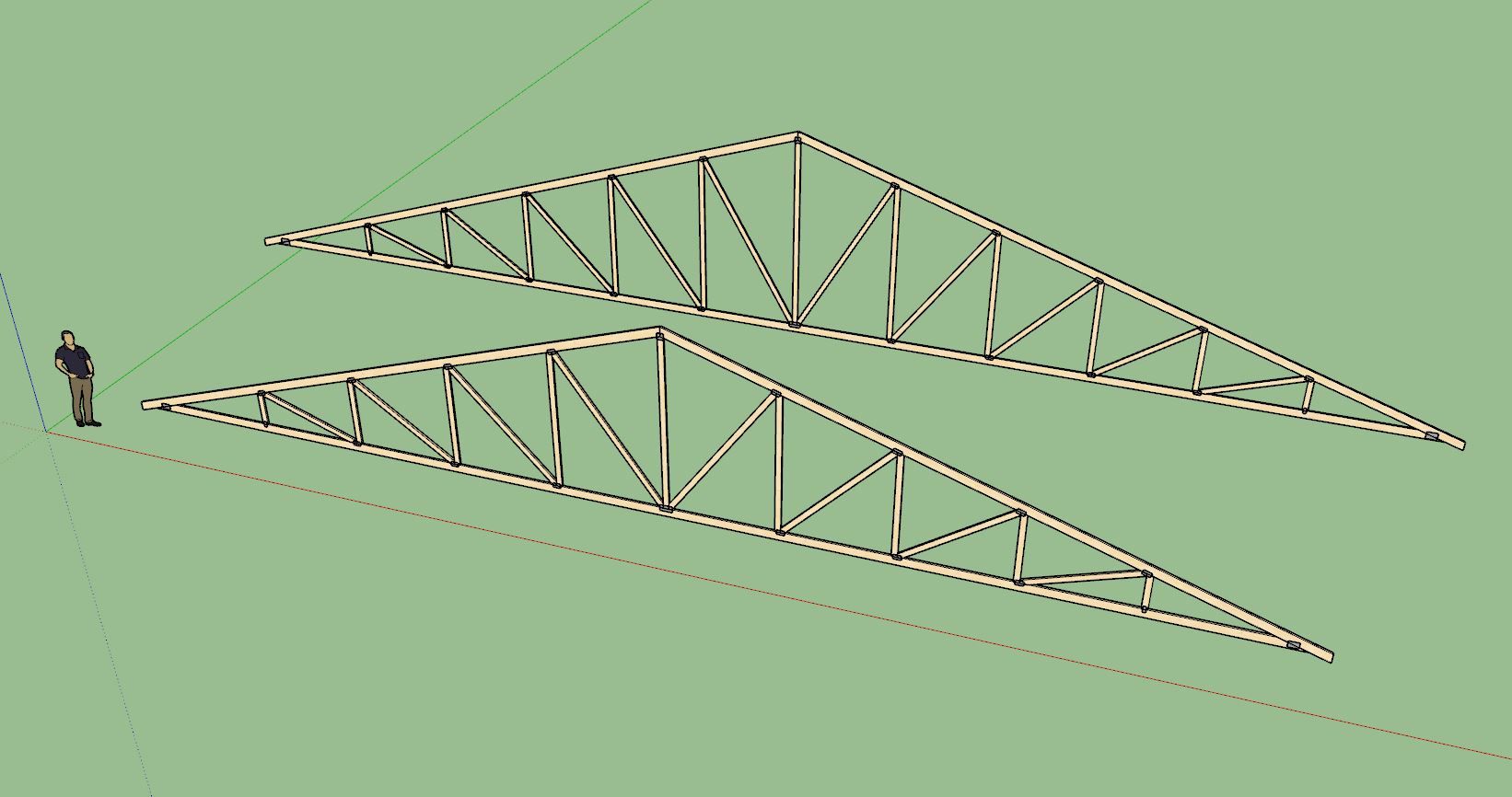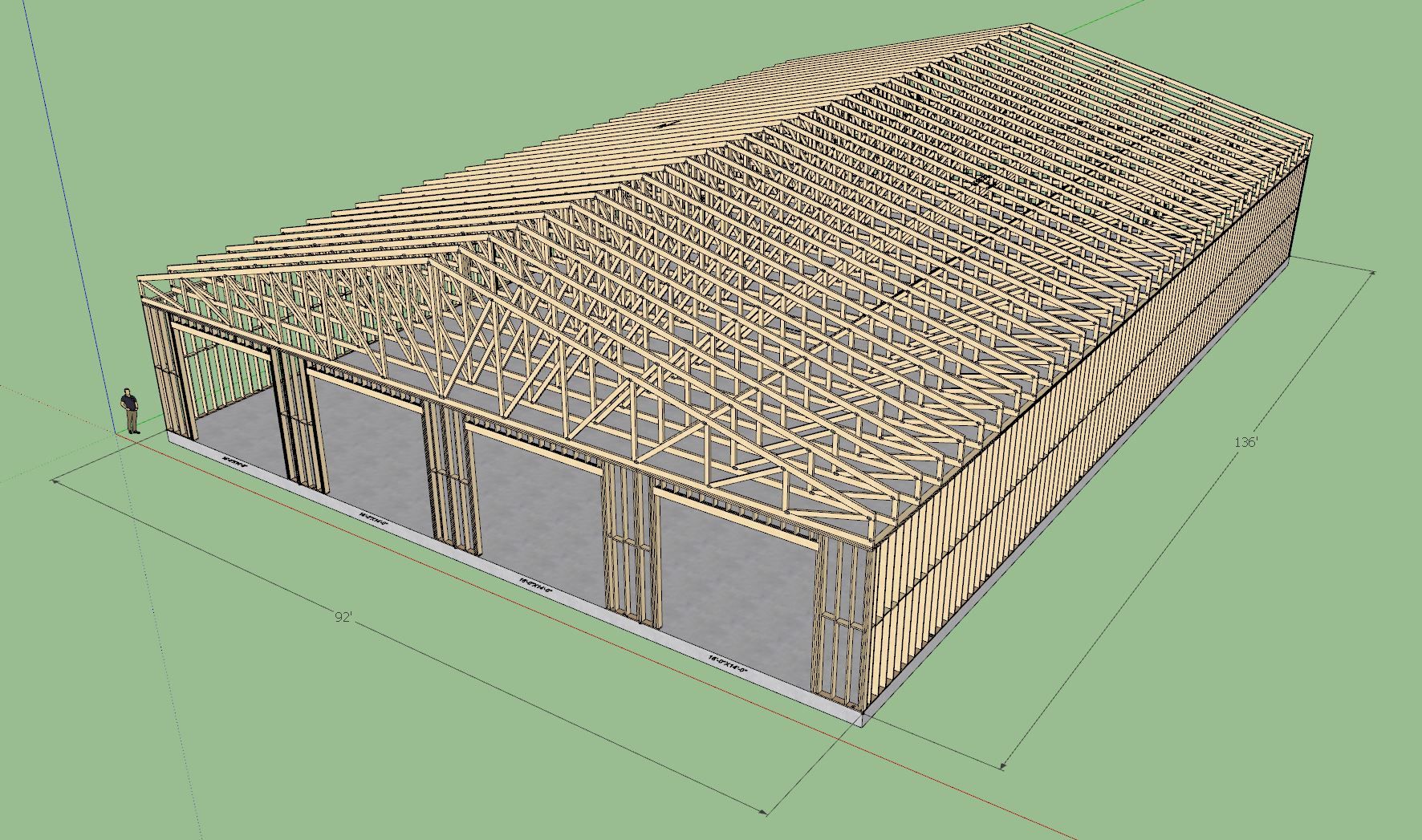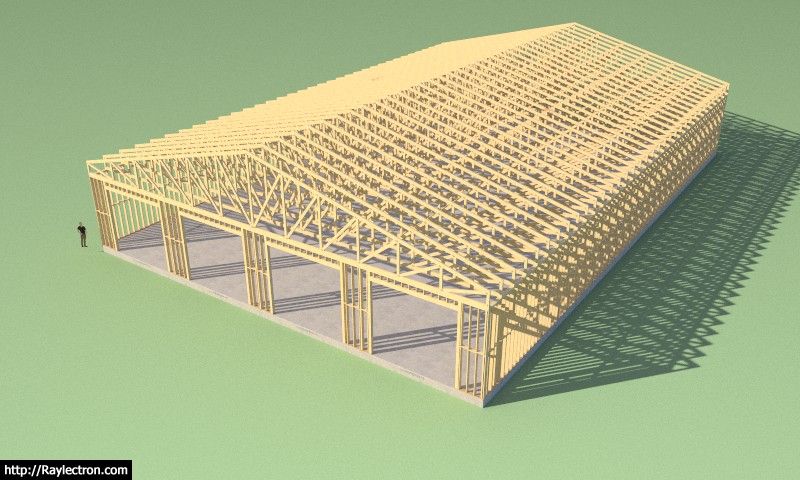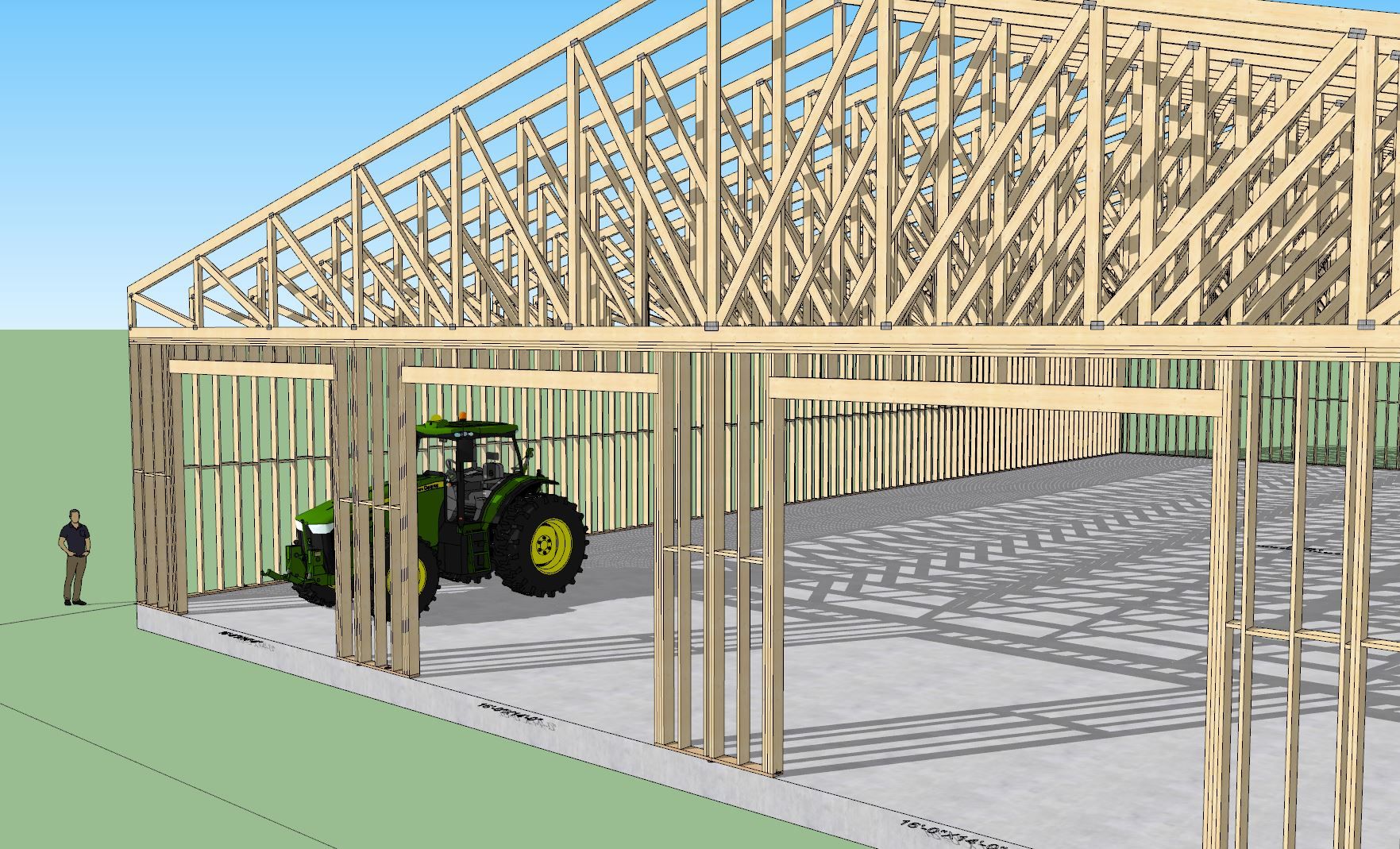Tutorial 59 - Multi-Board Treads and Side Spacers (7:15 min.)
Posts
-
RE: Medeek Wall Plugin
-
RE: Medeek Wall Plugin
Version 3.8.2 - 01.05.2025
- Added balusters to the stair module for vertical and OTP handrails.
- Added newel posts to the stair module for vertical and OTP handrails.
Tutorial 60 - Balusters, Posts and Handrails (16:39)
-
RE: Medeek Wall Plugin
Version 3.8.3 - 01.10.2025
- Added a "deck" profile or option for handrails (with balusters) to the stair module.
Tutorial 61- Handrails for Decks (8:51 min.)
-
RE: Medeek Wall Plugin
Version 3.8.4 - 01.14.2025
- Added a minimum winder depth parameter for all stair winder types.
- Adjusted the deck handrail algorithm for narrow cap rails (2x4).
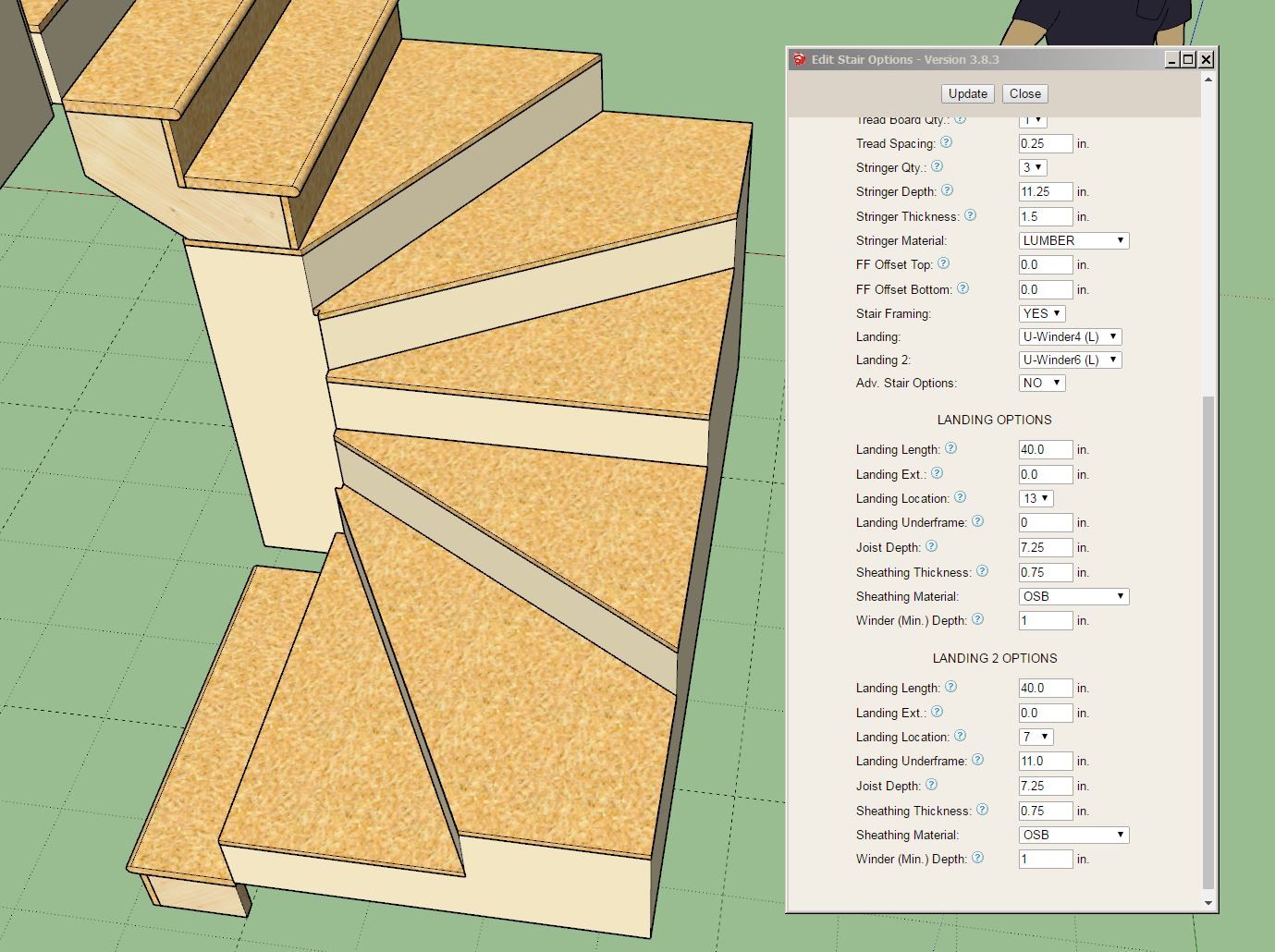
-
RE: Medeek Wall Plugin
Version 3.8.7 - 01.28.2025
- Enabed subtractive geometry for all stair assemblies.
- Added the following two parameters to the baluster sub-menus: Baluster Type (Square, Round, Glass, Cable), Baluster Height.
- Enabled intermediate posts for both glass and cable railing.
- Added the following cable railing options into the Stairs tab of the Global Settings: Cable Railing Spacing, Cable Railing Diameter.
- Added a bottom vertical offset parameter for bottom posts of a stair run.
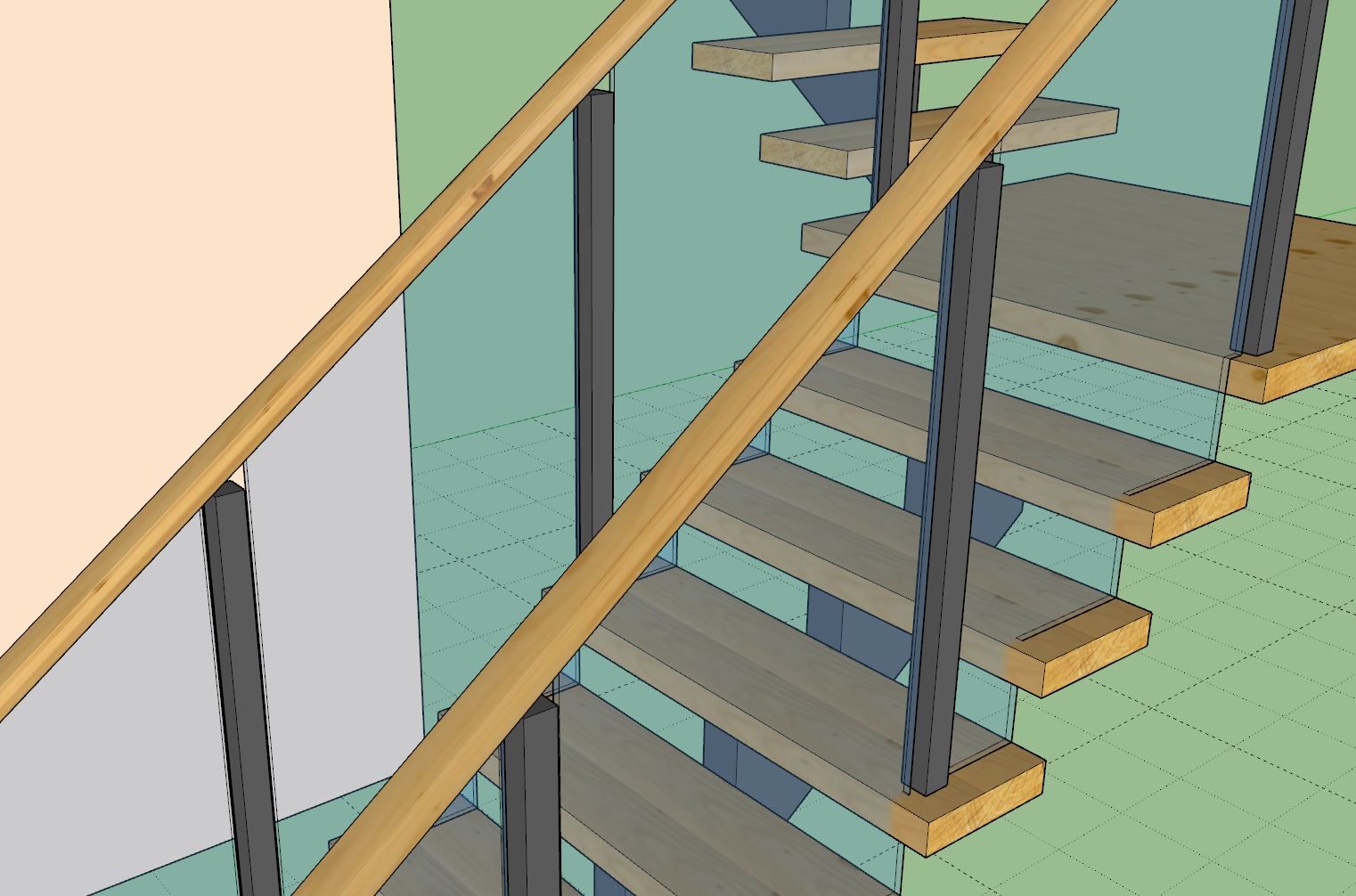
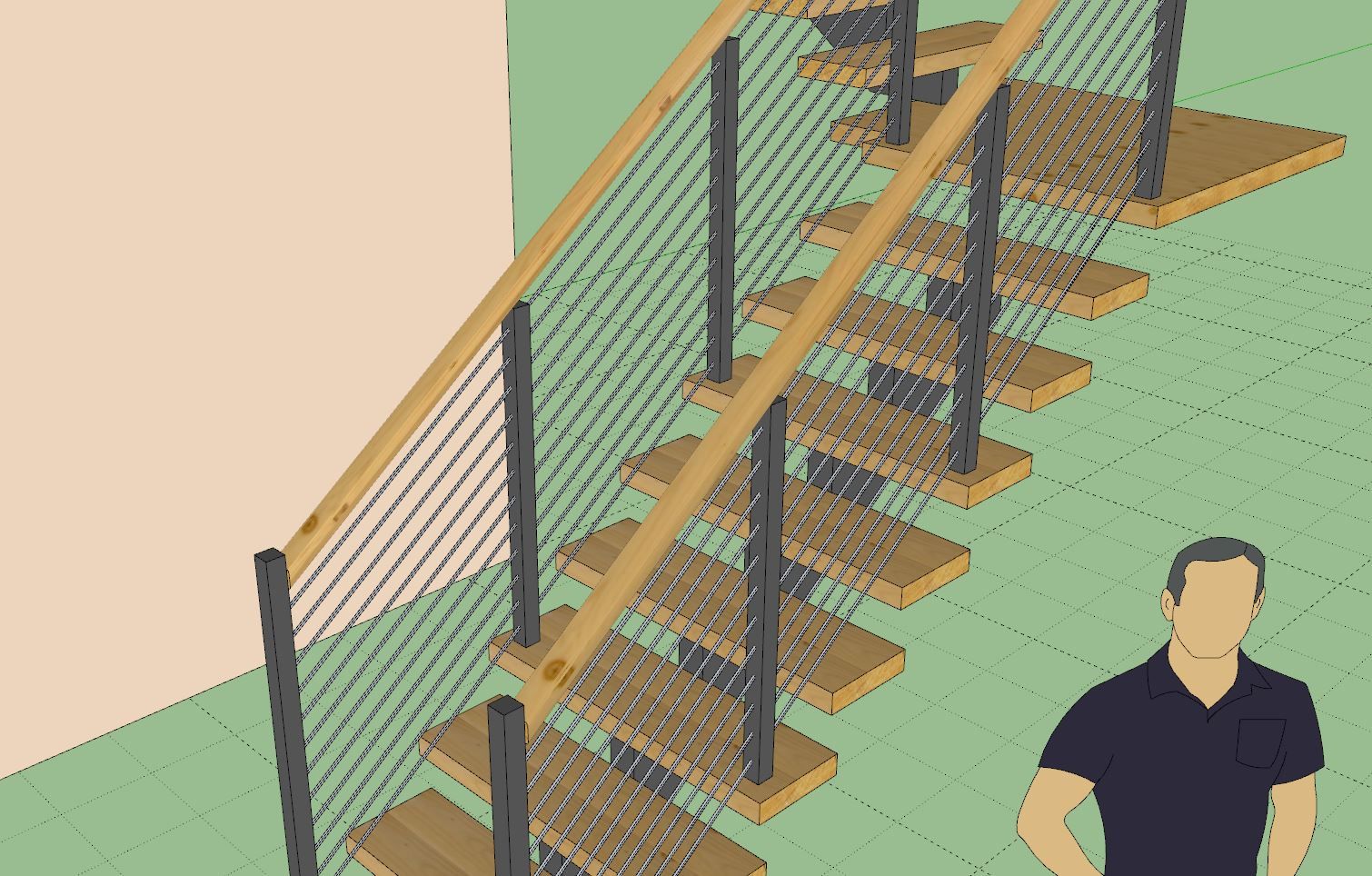
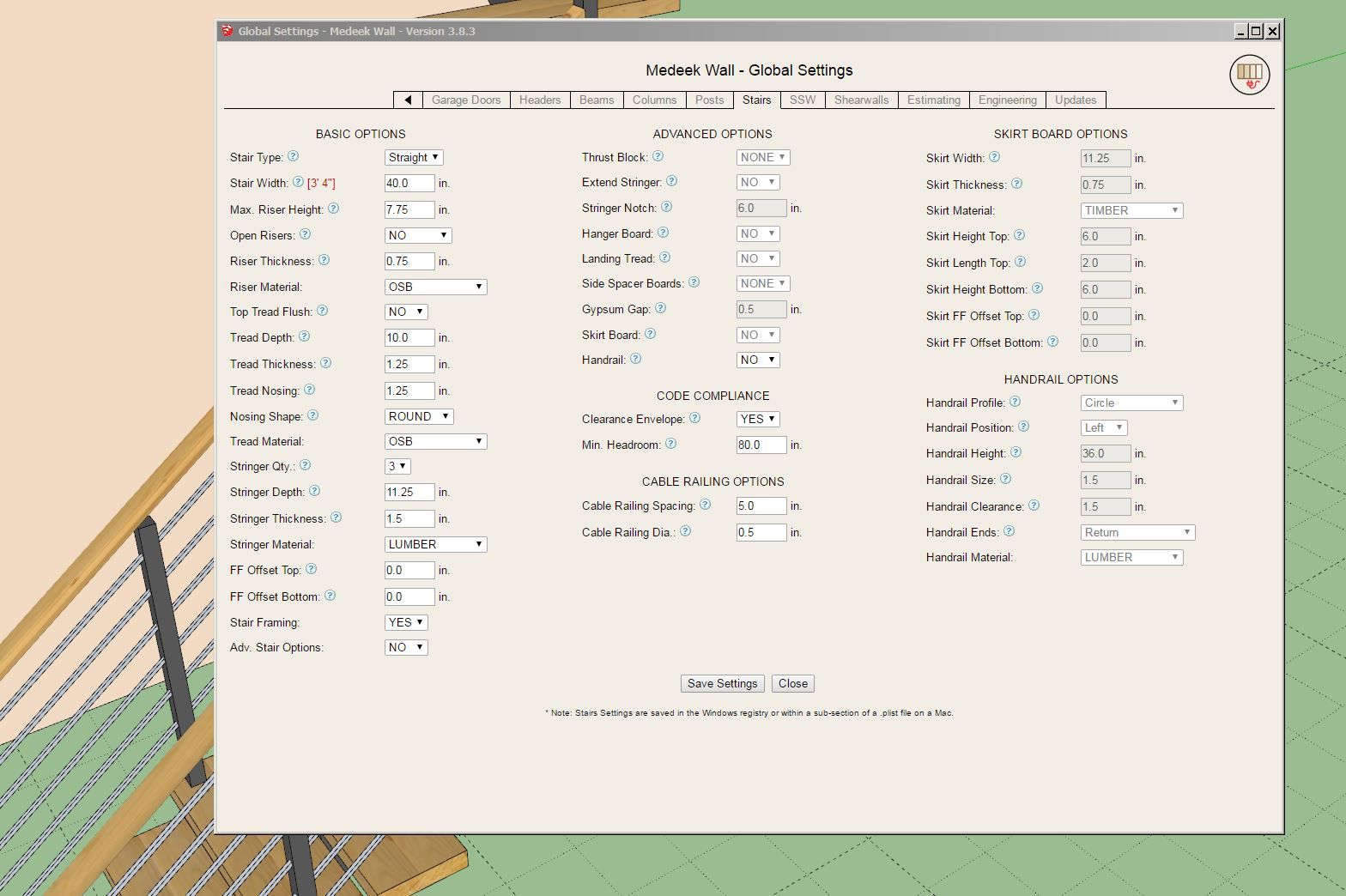
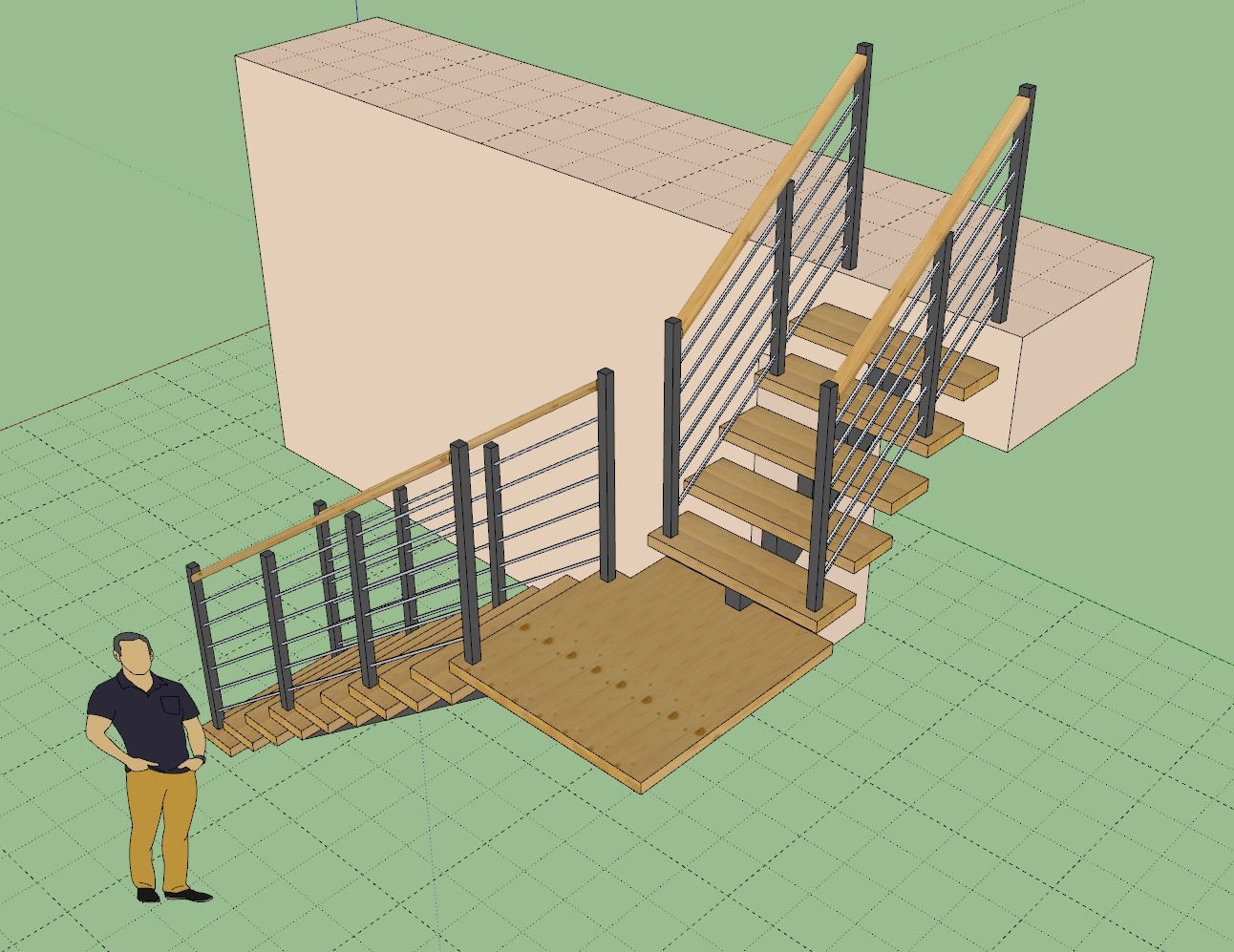
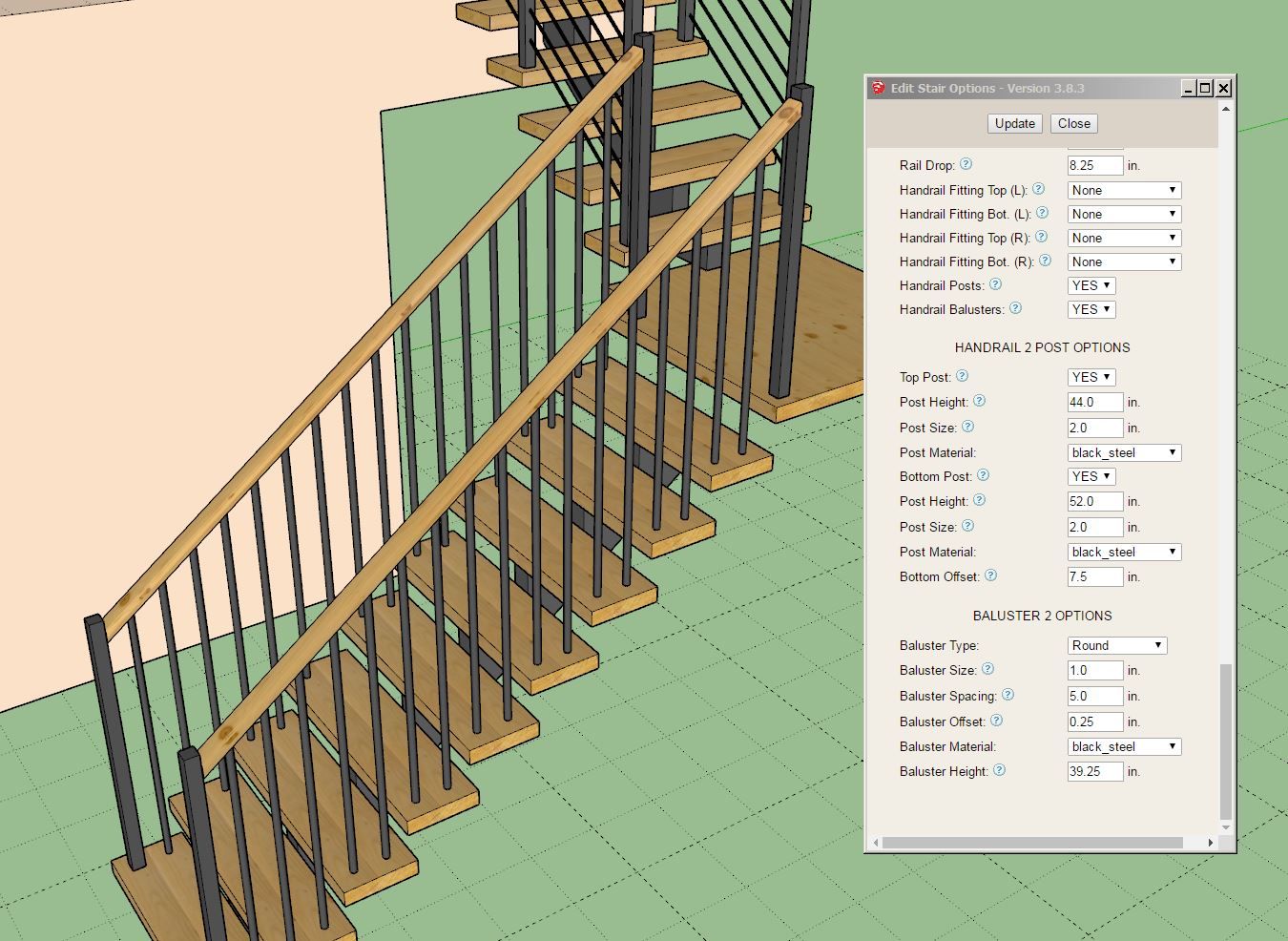
Tutorial 65 - Cable and Glass Railing (13:26 min.)
-
RE: Medeek Wall Plugin
The lifetime licensing options are now permanently listed on the website:
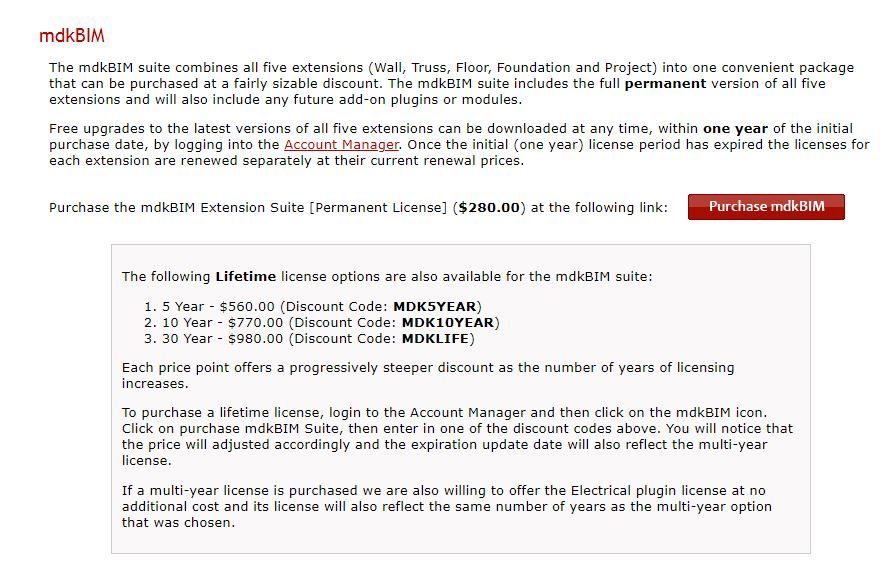
-
RE: Medeek Electrical
Version 1.4.8 - 07.02.2025
Added "hvac" under misc. fixtures.
Added four generic hvac condensor units/sizes into the built-in library: 30X28, 30x32, 30x40, 36x32.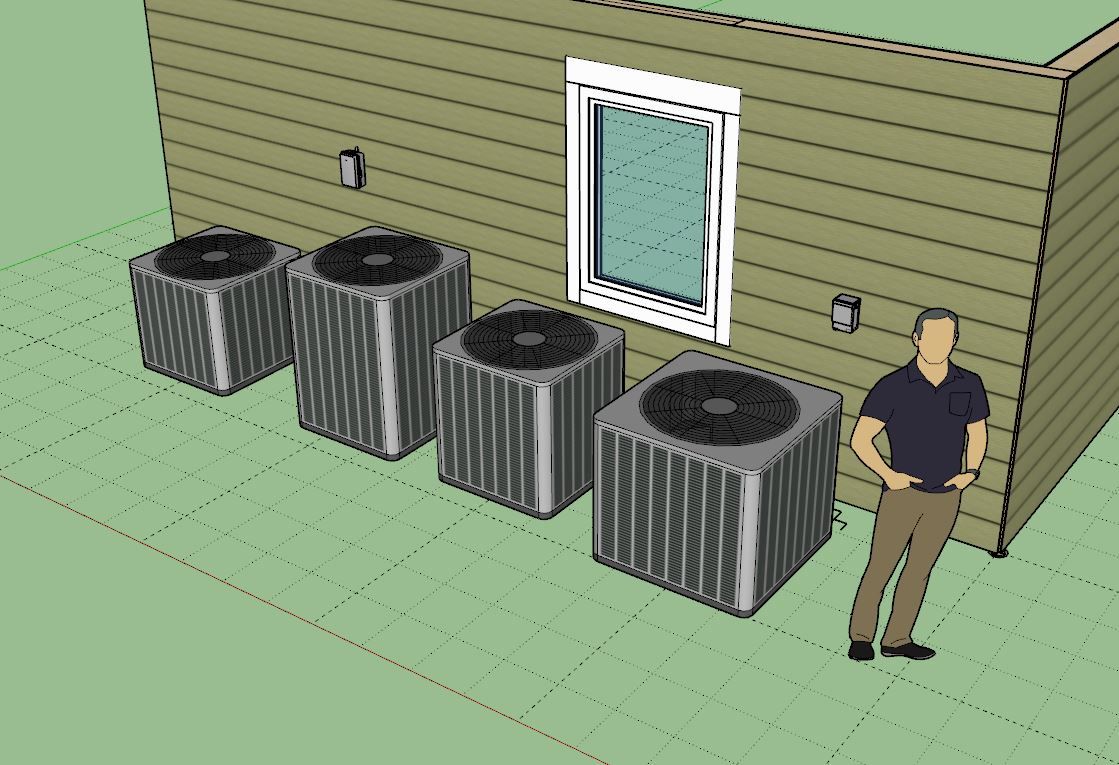
-
RE: Medeek Wall Plugin
Version 3.8.9 - 02.09.2025
- Added preview thumbnails for handrail fittings to the draw and edit menus of the stair tool.
- Fixed a bug with adjacent winders/landings for landing treads and covers.
- Fixed a minor bug with materials for handrail fittings.
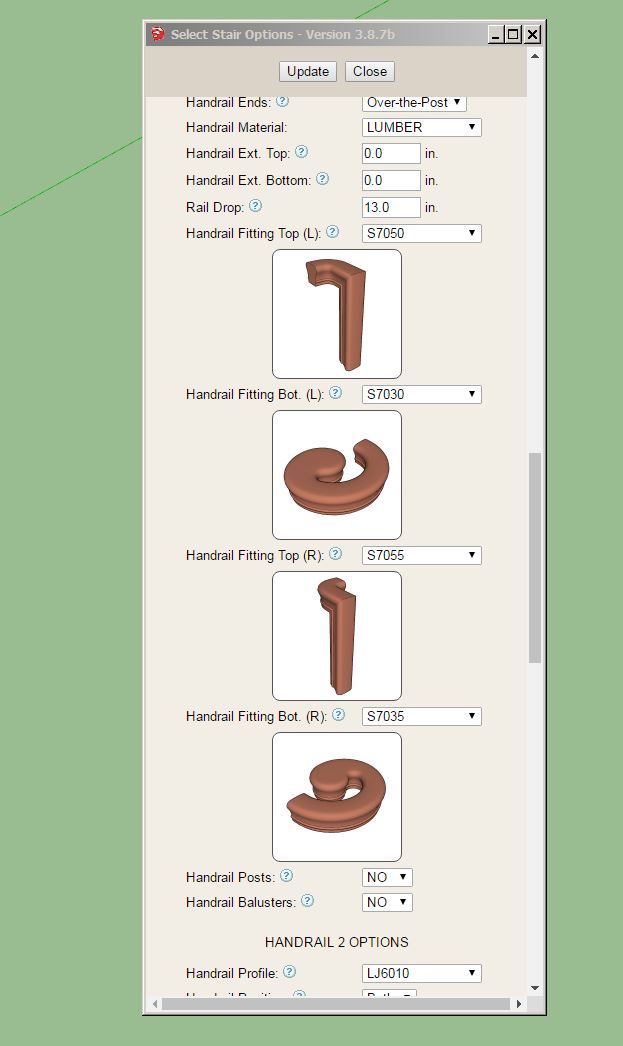
-
RE: Medeek Wall Plugin
Version 3.9.0 - 02.11.2025
- Enabled zero size intermediate posts (balusters) for glass railing.
- Fixed a bug with floor level winders/landings for landing treads and covers.
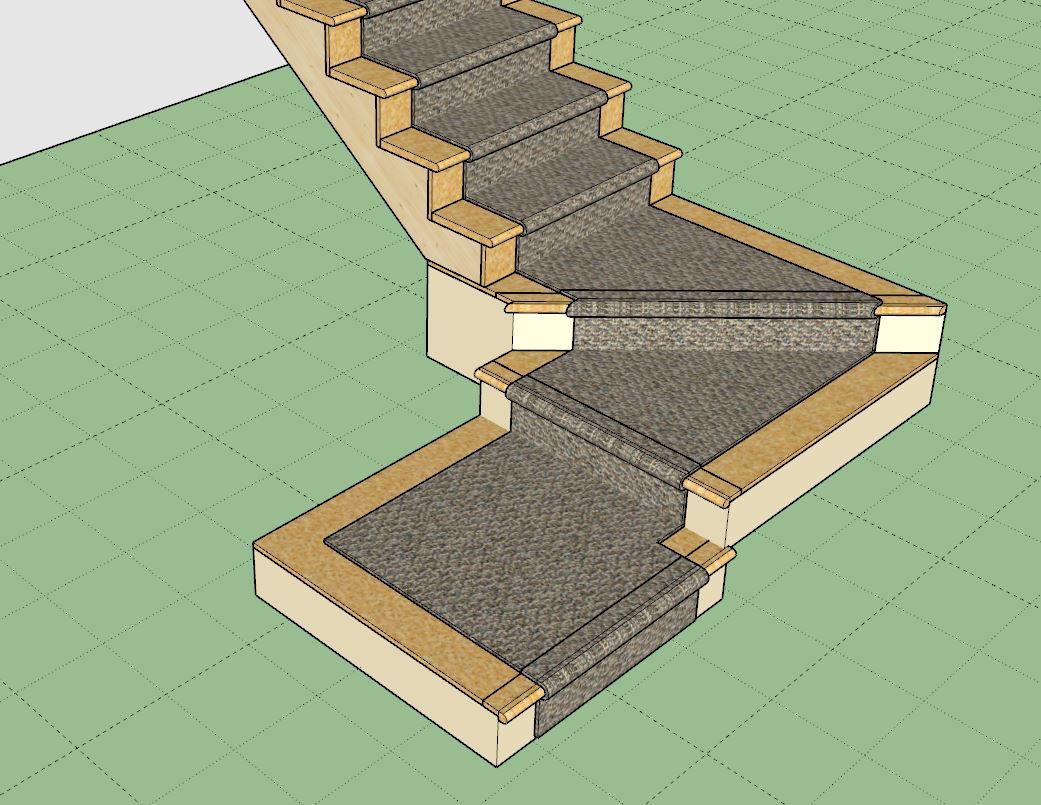
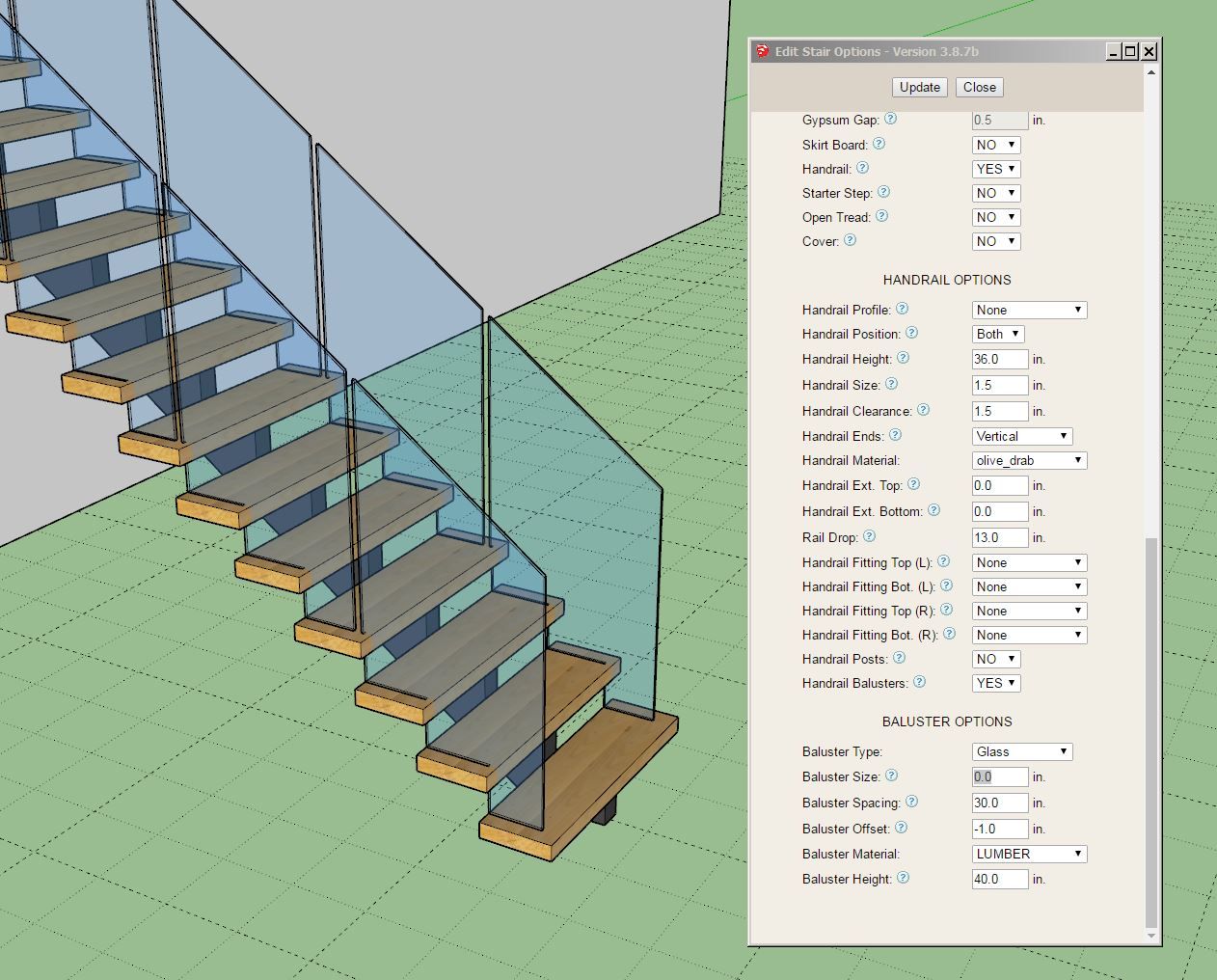
-
RE: 3D Truss Models
I've started working on adding in a scissor truss option into the module. Here are some quick and dirty (sorry I must have set my lunch down on my engineering pad earlier today) calcs for the heel joint of such a truss:
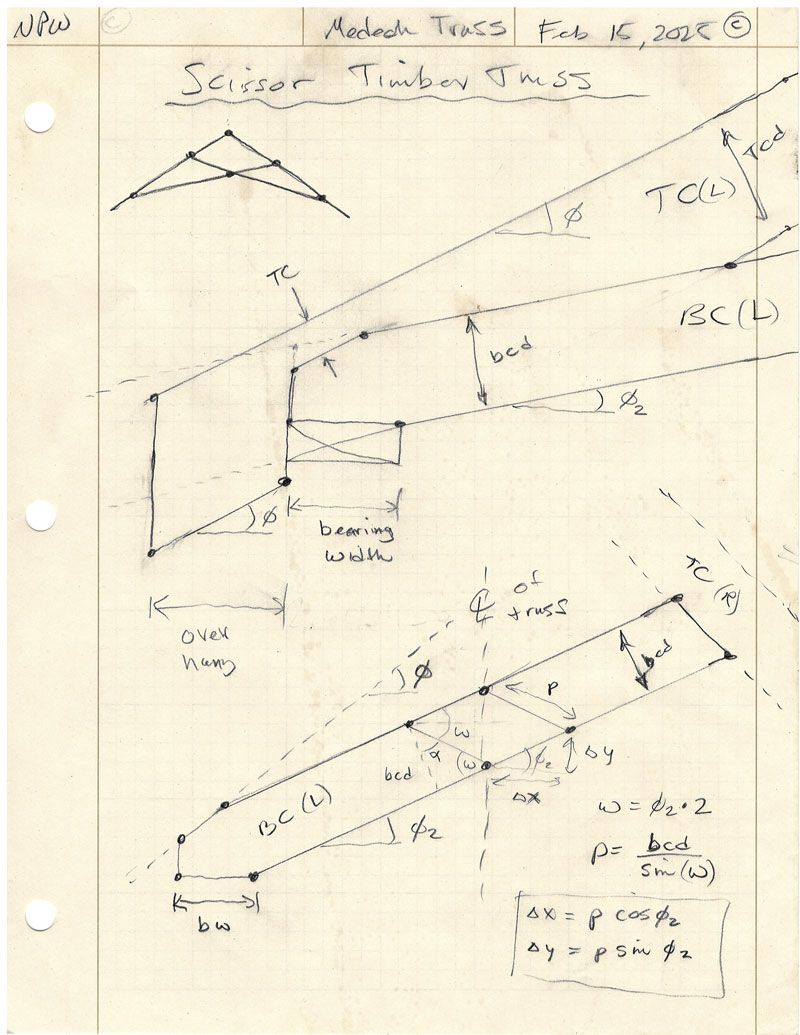
-
RE: Medeek Electrical
Version 1.5.0 - 02.16.2025
- Added two generic side discharge hvac/heat pump condensor units into the built-in library: HP_XV19_42, HP_XV19_36.
- Added various "Wilkerson Art" framed art prints within the "art" category under misc. fixtures: Wasco, Frog, Hummingbird, Eagle under Sun, Killer Whale, Abstract and Medeek (Grizzly Bear).
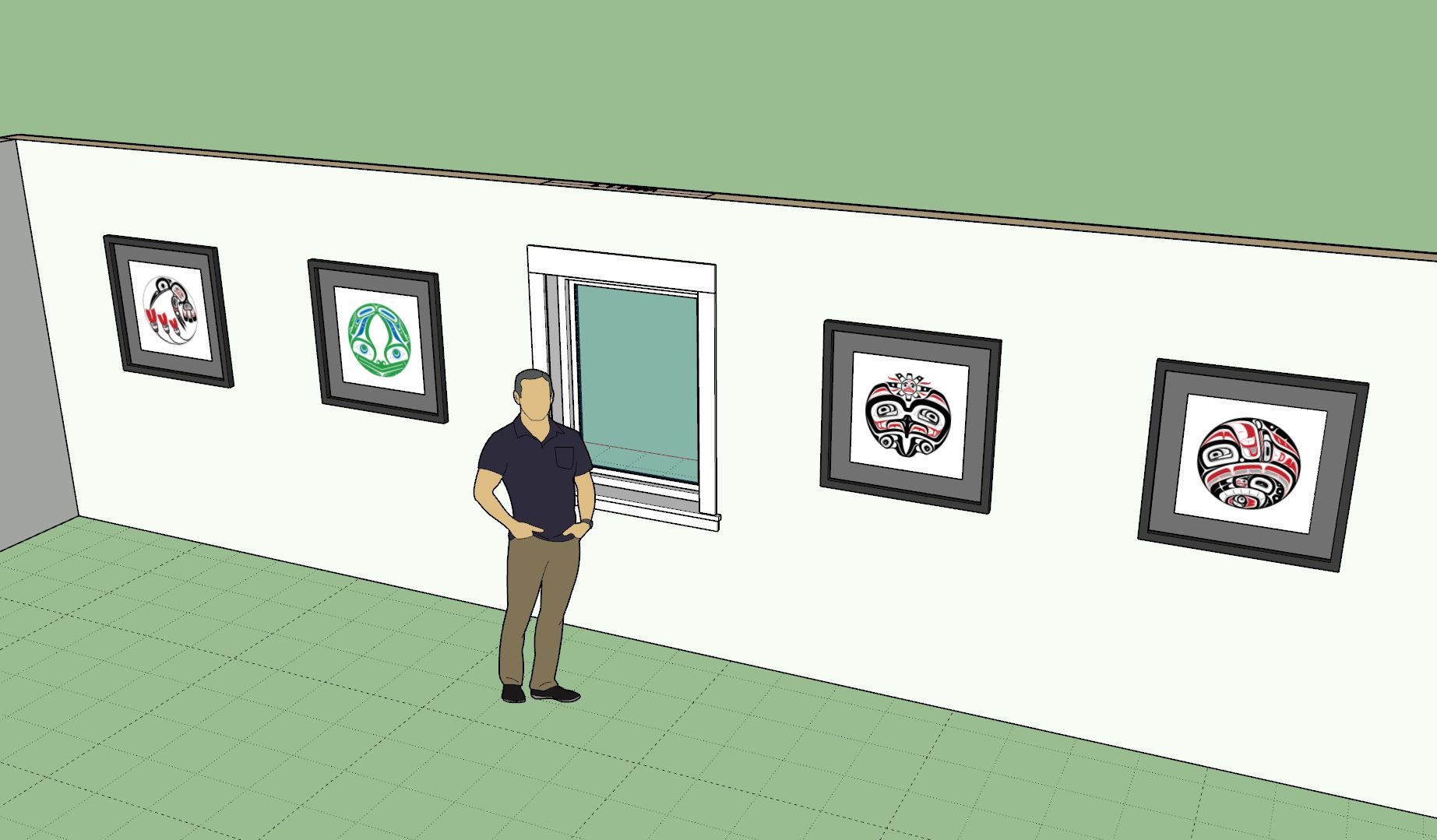
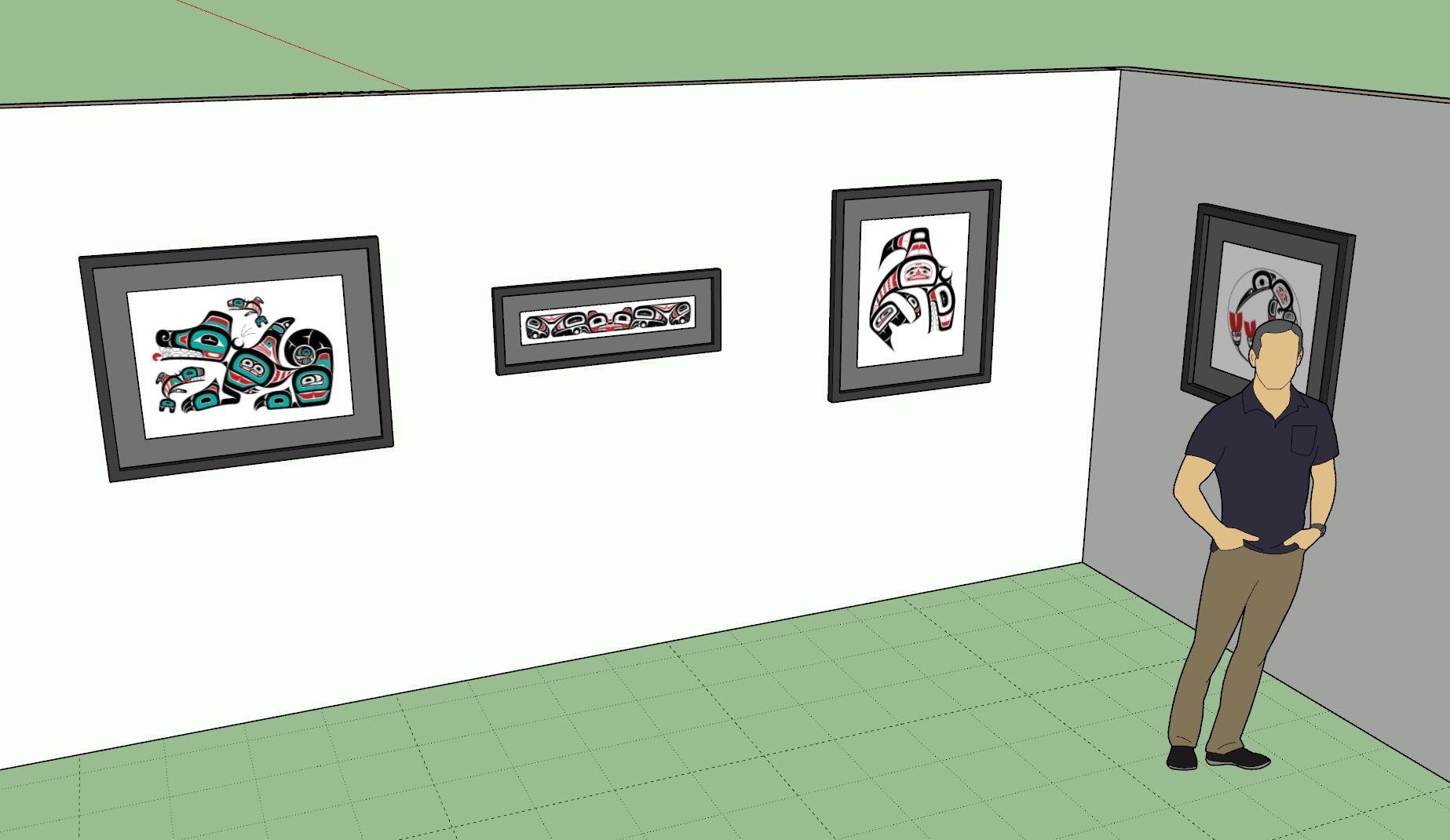
The funny thing is that I added the hummingbird framed art back in June (2024) as an Easter Egg but I guess no one noticed, or at least no one ever messaged me about it so I guess it went undetected. I've also added in a decent wall clock as well for those needing a wall clock mounted in a room.
Decided to take a much needed break from the code today and did some other misc. tasks. This one just kind of popped up on my radar so I figured I would add a few more framed prints.
As far as using the artwork in any of your projects, so long as you hold a licensed copy of the Medeek Electrical plugin you are authorized to use my artwork in any personal or professional projects you see fit. My only request is that if you do decide to use the artwork, please give attribution where possible and applicable.
-
RE: Medeek Wall Plugin
Version 3.9.1 - 02.23.2025
- Added the following (48 - low poly) Simpson post caps to the post module: CC1210, CC718_718, CC718_8, CC718_6, CC718_4, CC514_8, CC514_6, CC514_4, CC462_550, CC462_462, CC462_362, CC314_6, CC314_4, CC128, CC126, CC106, CC98, CC96, CC94, CC88, CC86, CC84, CC78, CC77, CC76, CC74, CC68, CC66, CC64, CC48, CC46, CC44, CC6_718, CCO4, CCO6, CCO7, CCO8, CCO9, CCO10, CCO12, CCO46, CCO314, CCO462, CCO514, CCO718, ECC64, ECC66, ECC68.
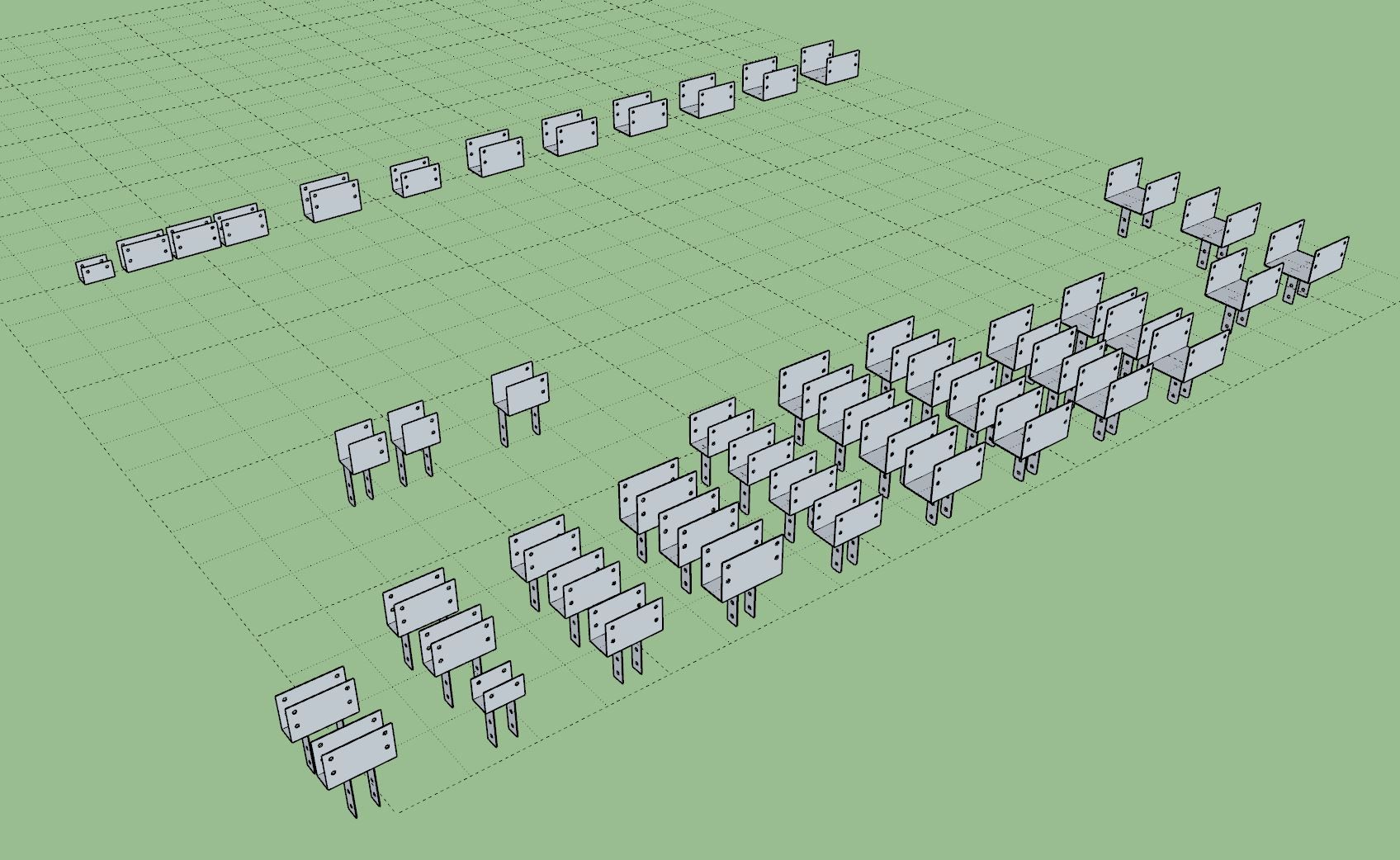
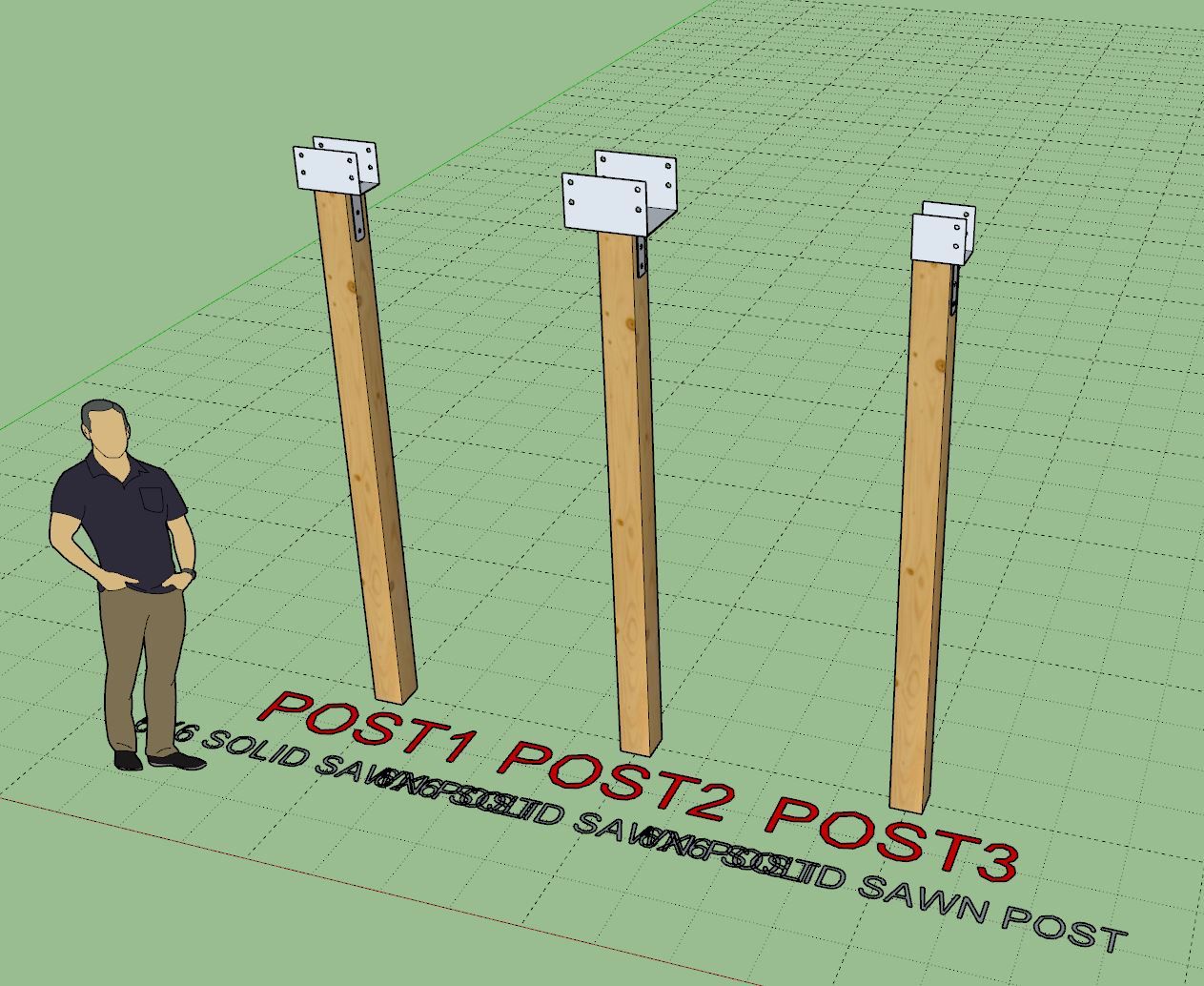
This update per customer request.
I still need to add in the rest of the ECC series, so there is always more to do.
-
RE: 3D Truss Models
Version 3.6.4 - 03.13.2025
- Enabled subtractive geometry for all dutch gable rafter roofs.
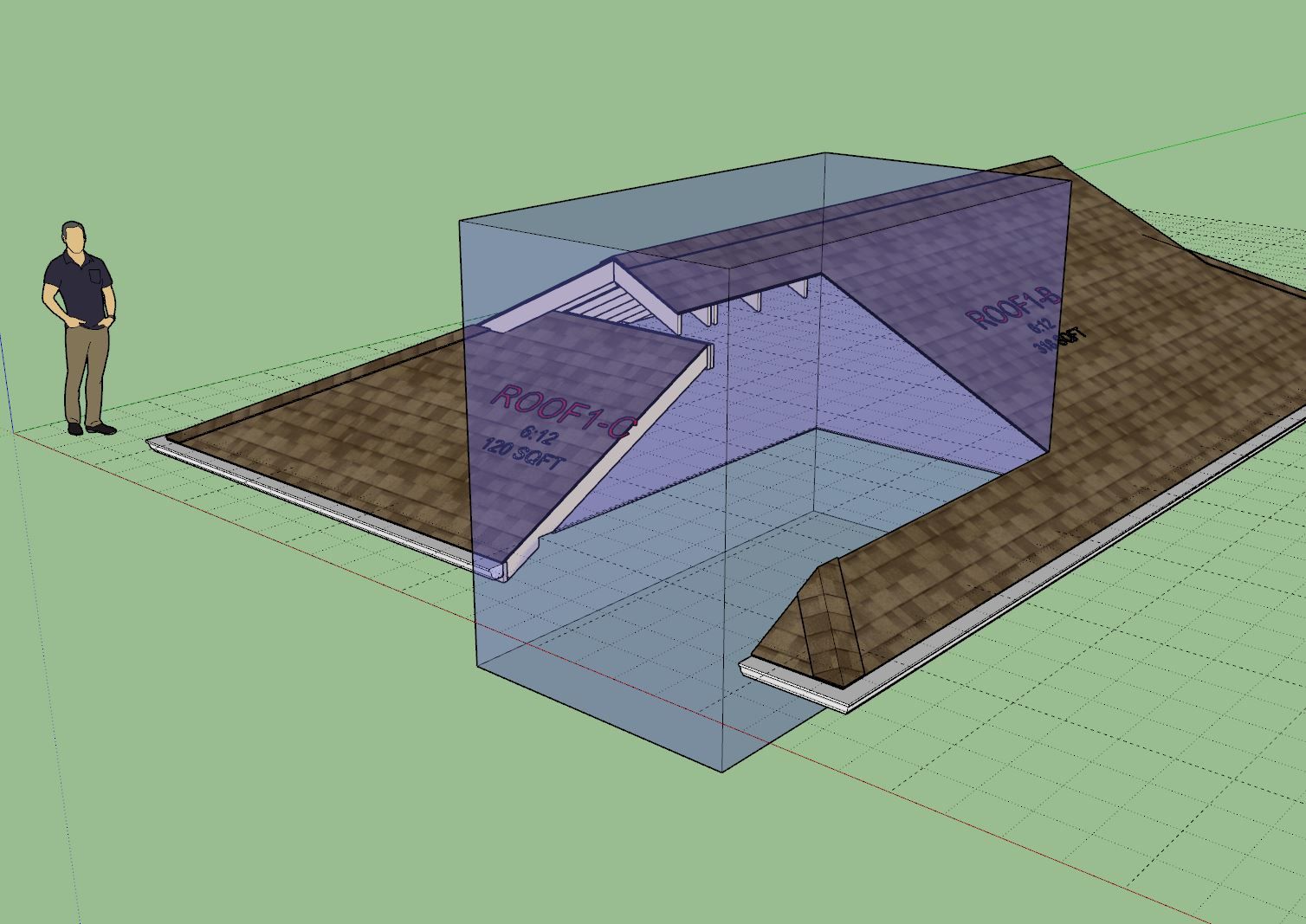
-
RE: Medeek Wall Plugin
Here are a some new renderings of an Inverted Tee landing using the newly upgraded stair module. A huge shout out to @patrick.c.obrien for these amazing images and for all of his efforts in helping me debug this module during the month long process of updates and additions:
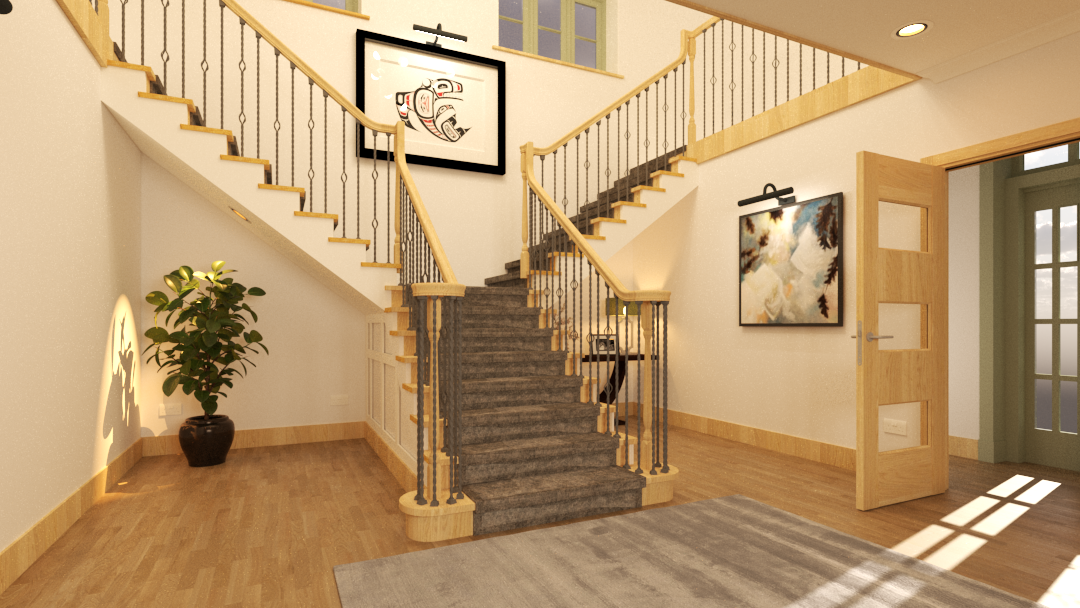
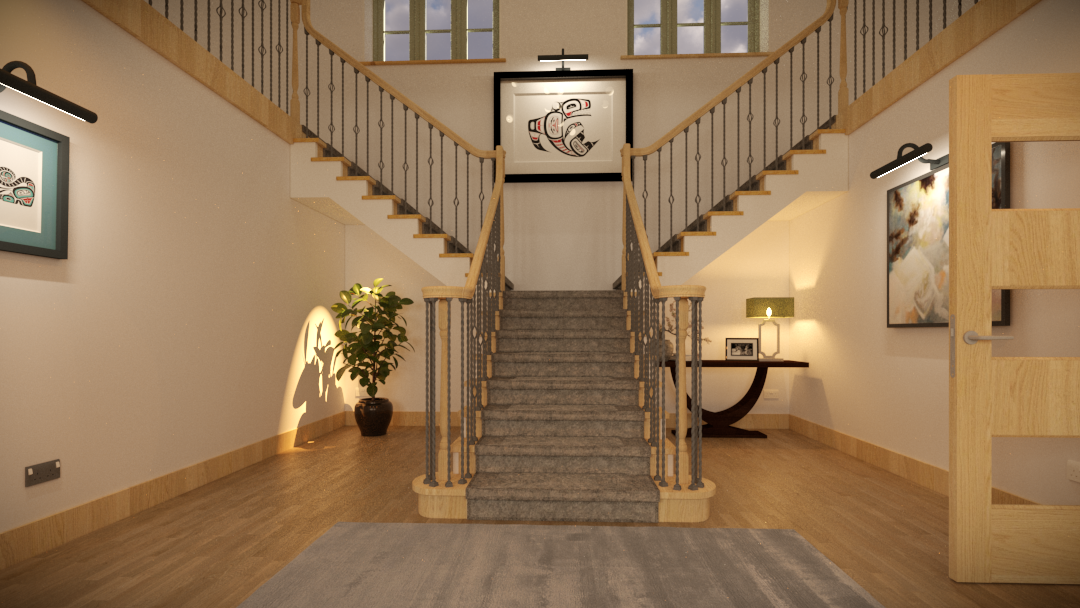
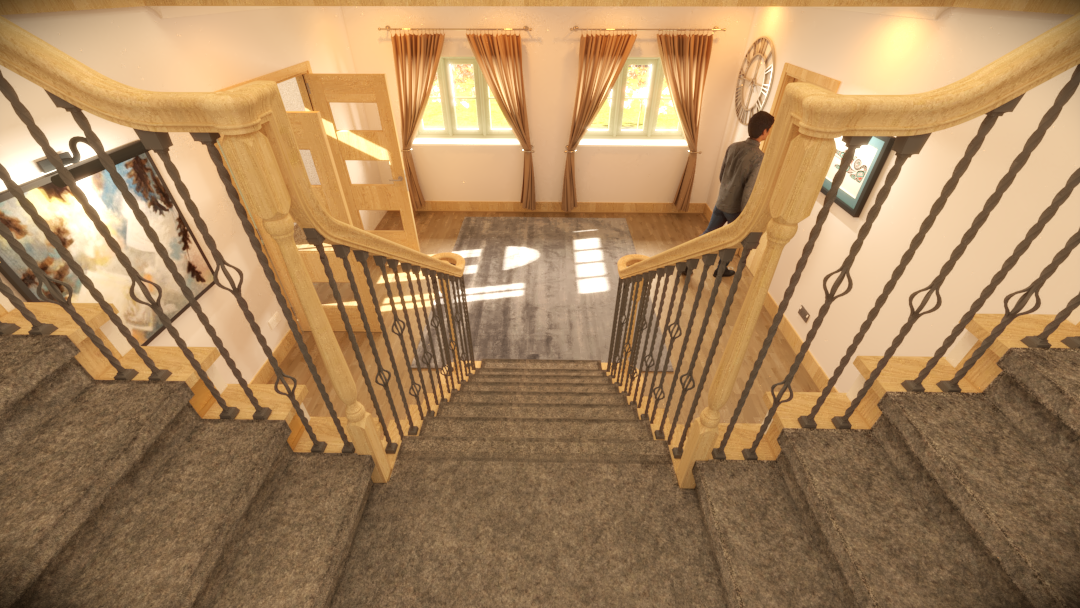
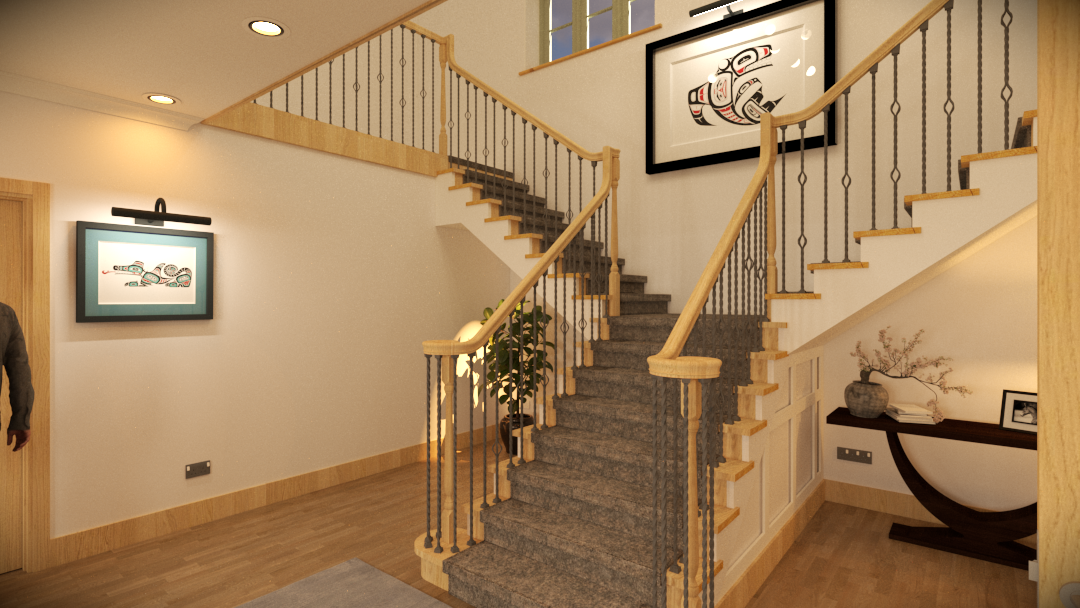
-
RE: Foundation Plugin
Version 2.0.4 - 03.27.2025
- Enabled removal of individual anchor bolts for stemwall step foundations.
- Enabled addition of custom location anchor bolts for stemwall step foundations.
-
RE: Medeek Wall Plugin
Version 3.9.4 - 04.04.2025
- Added the following Simpson Strong-Tie header hangers to the door module: HH4, HH6.
- Enabled header hangers for all door headers.
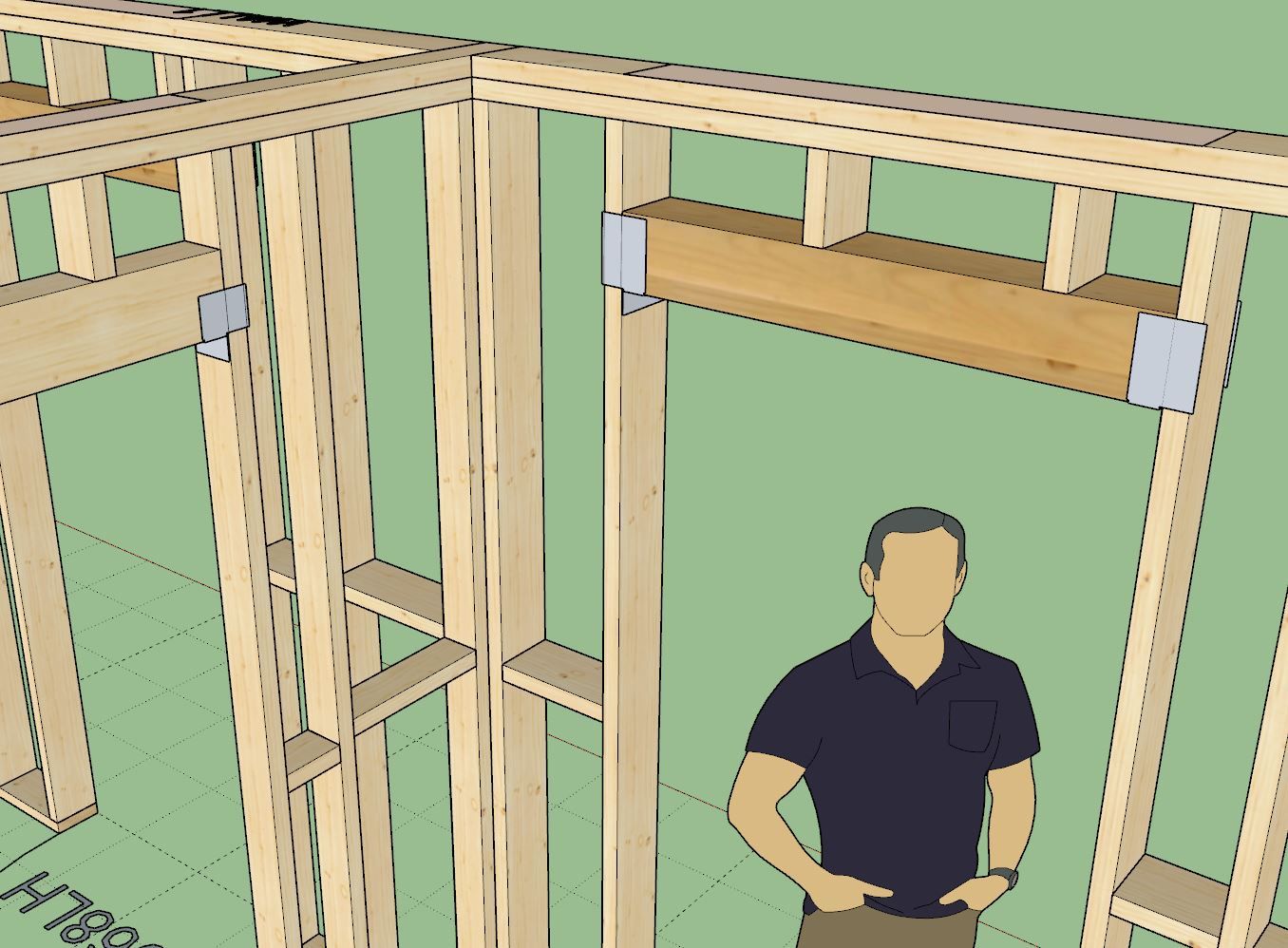
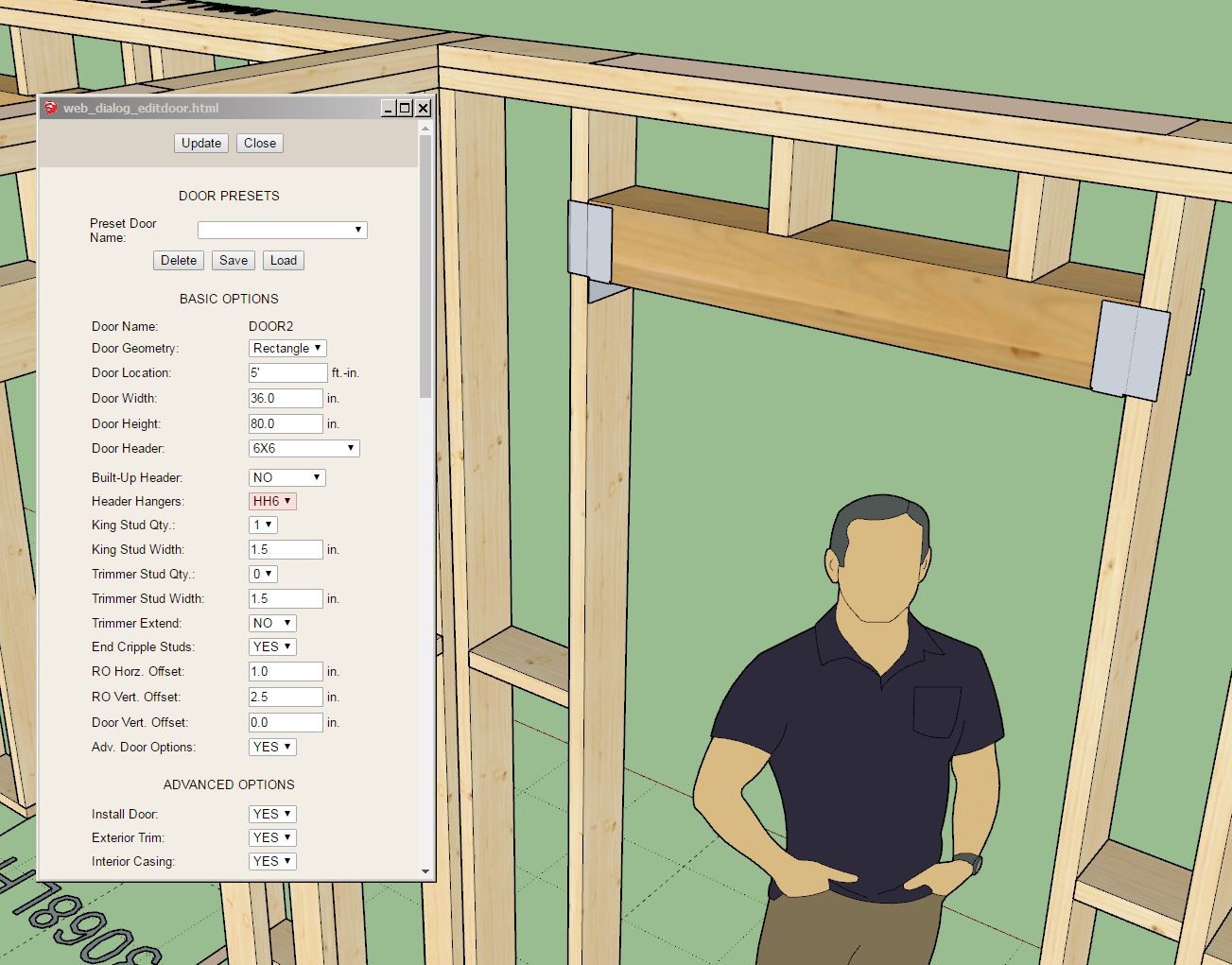
This update per customer request.
Note that Simpson only manufactures two standard header hanger sizes (HH4 and HH6). However there are quite a few more options for CFS framing. If there is any interest I can add those hangers as well upon request.
-
RE: 3D Truss Models
Version 3.6.7 - 04.06.2025
- Added collar ties for symmetric and asymmetric gable rafter roofs.
- Fixed a bug with gable wall cladding for all truss types.
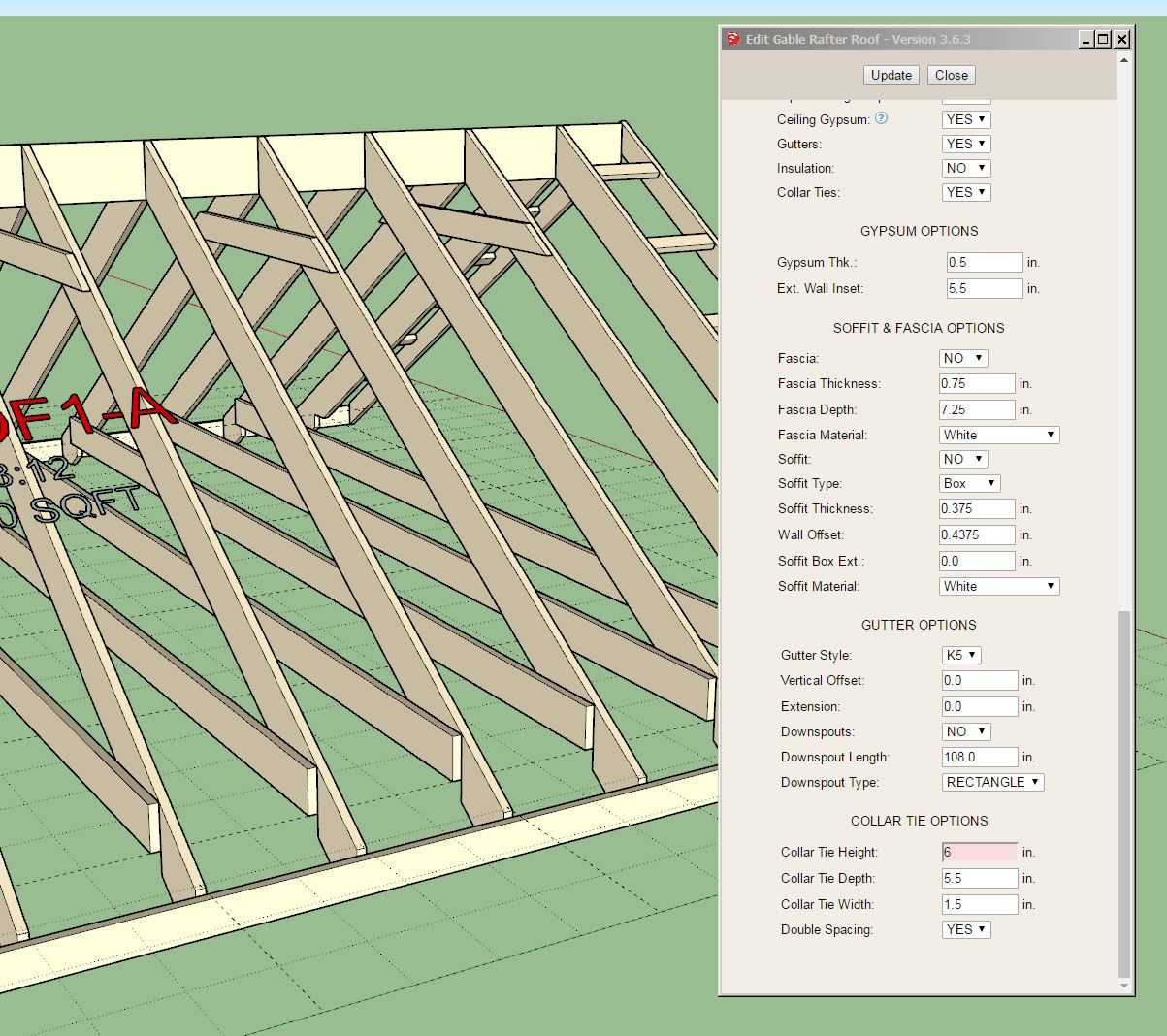
Note that the height of the collar tie is measured from the bottom of the ridge board. A zero height puts the collar tie against the bottom of the ridge board.
-
RE: 3D Truss Models
At the behest of some users who use this plugin for large agricultural buildings, I will be adding at couple more options for large trusses. Specifically a “Quad Howe” and a “Penta Howe” common truss option. The “Penta Howe” truss is suitable for trusses that measure up to 100’ in span (or greater). I had a little fun with this :slight_smile:
The barn I show with the tractor has a 92’ span truss with a 36" raised heel. Top and bottom chords are 2x8 with 2x6 webs. The trusses are double ply (3" width) and spaced at 4’ on center.
After I modeled this, I thought, what could a guy do with a garage like this? Okay, realistically I don’t need an aircraft hanger for a garage, but 36’x36’ sure would be nice.
