Anybody else having the same issues as me? Here's what I've just emailed google...
@unknownuser said:
This is the second email I've sent now, having not recieved any reply to my first.
We currently have a server based 5 seat License in our office and due to it being a floating license most people in the office have Sketchup Pro installed so that they can use the various import/export functions.
Being a large office we sometimes hit our max number of licenses; something that NEVER used to be an issue as Sketchup would simply revert back to the free version.
Currently when someone opens up a copy of Sketchup Pro and the license limit is exceeded, both the person that just opened it AND the last person(s) get kicked out. Why on earth is it kicking out people that already have the application open? Why does it not just tell the new user that the license limit has been reached and let them use the free version?
This brings me onto my next point; you cannot have both sketchup pro and sketchup free installed on the same computer, meaning that when the license limit has been hit you have to uninstall sketchup pro to get any use out of it! It's absolutely, completely and utterly ludicrous!
Considering this is my second email I am fully expecting a response. This problem has been happening for too long now and is absolutely unacceptable for a product that we have paid a lot of money for.
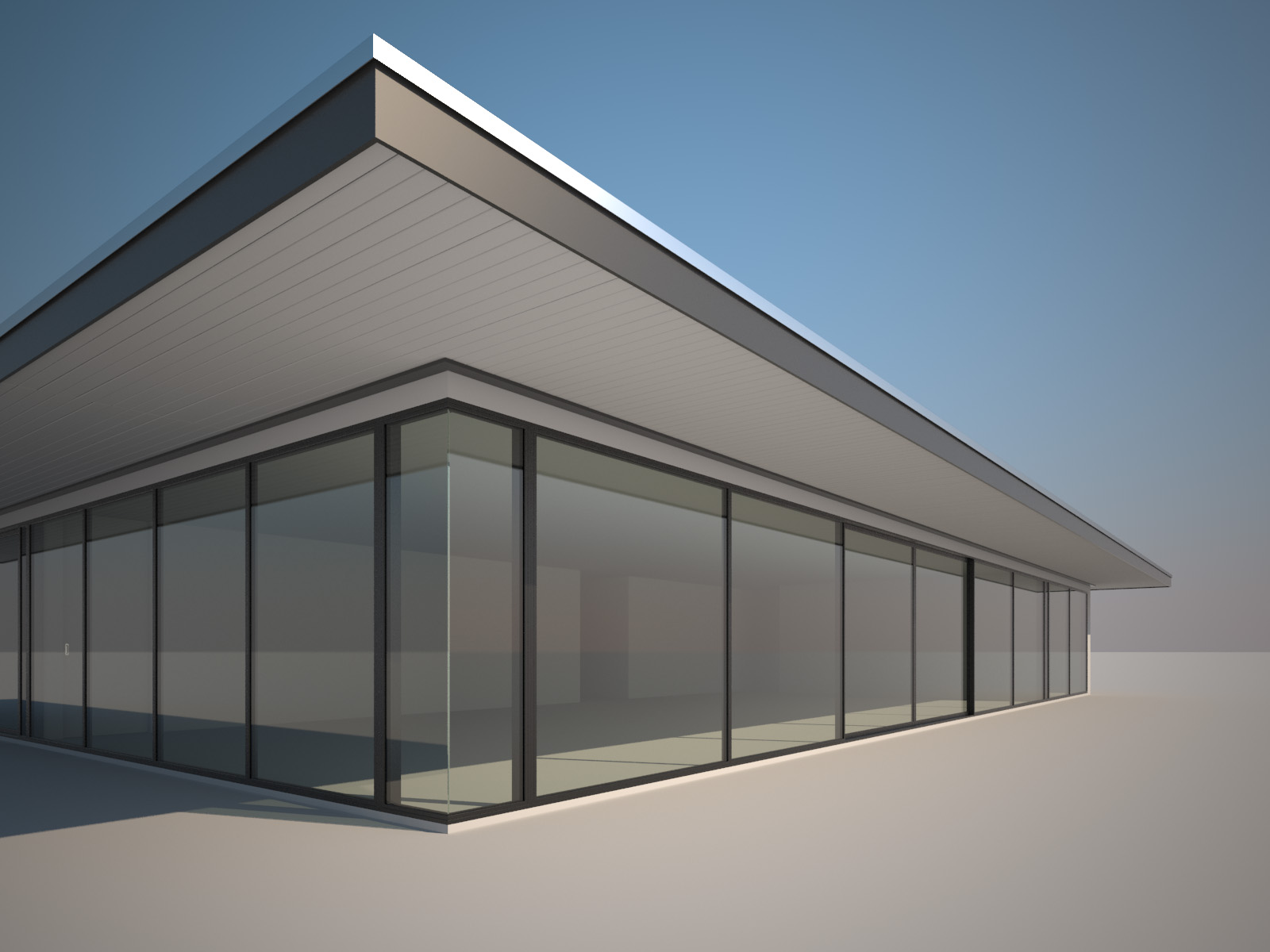
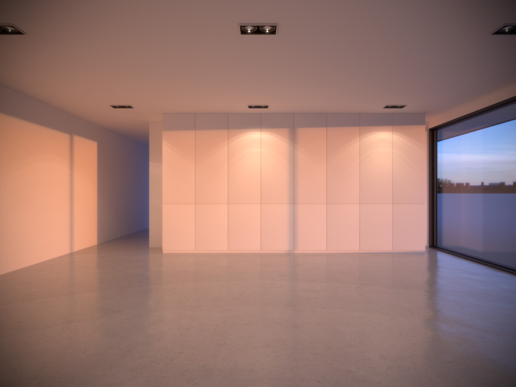
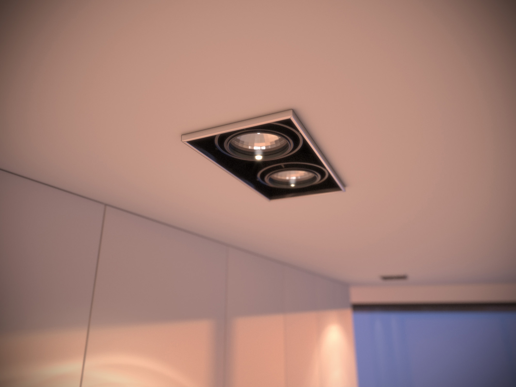

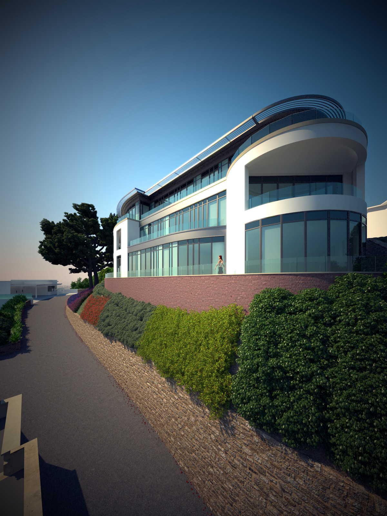
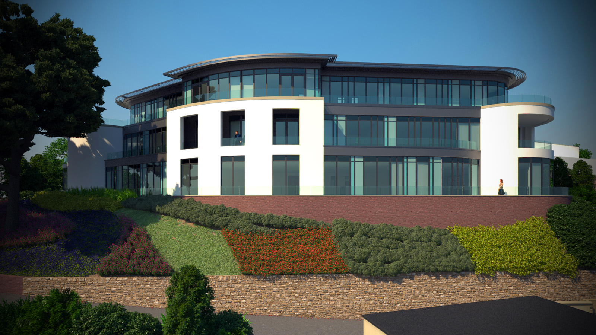
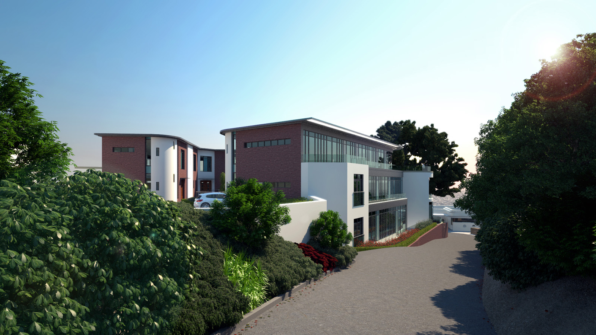
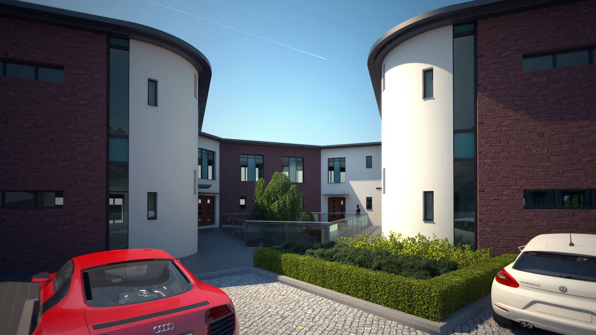
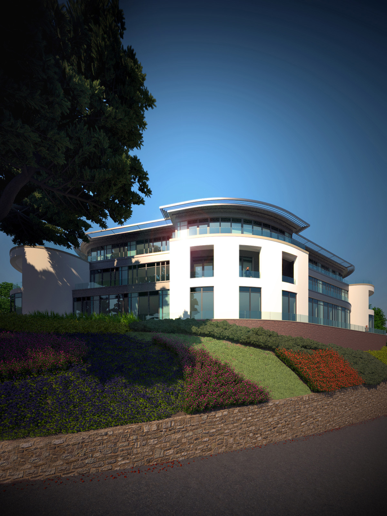
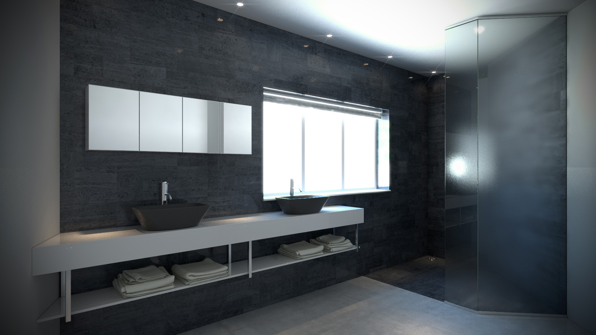
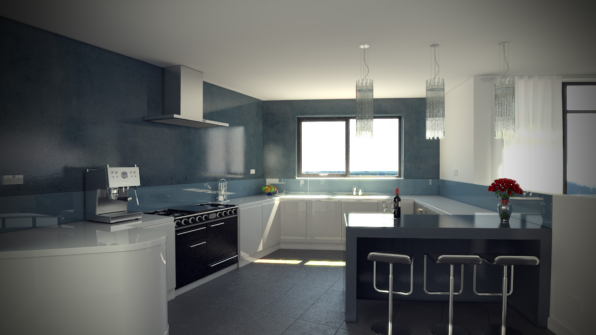
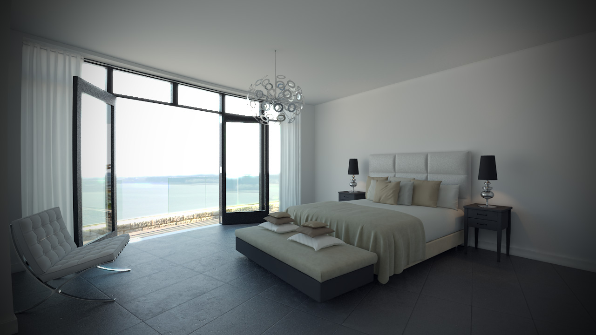
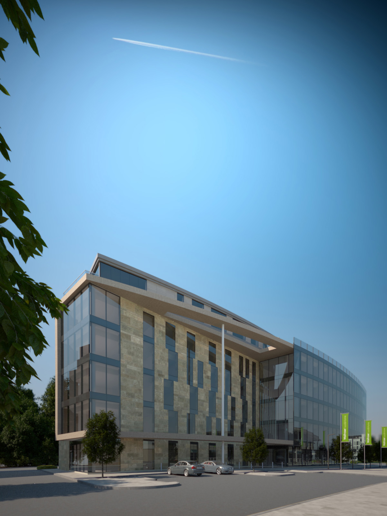
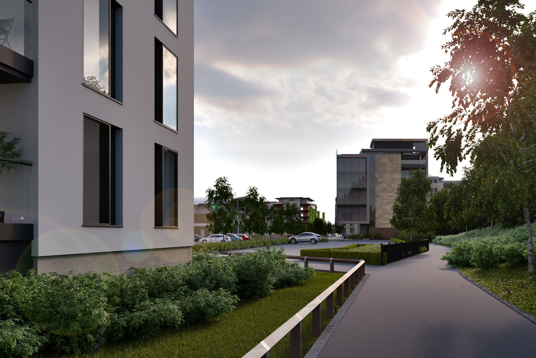
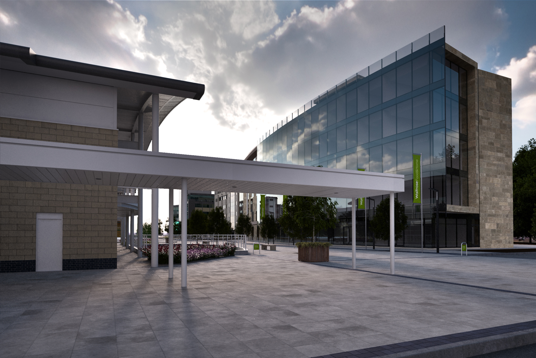
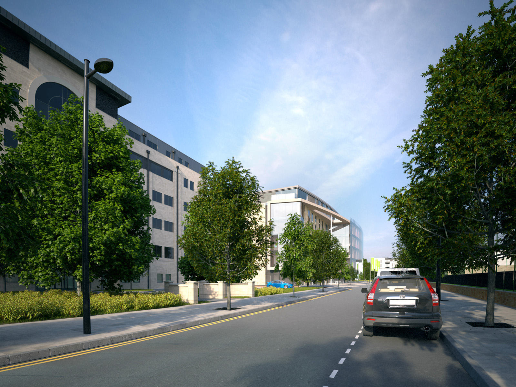
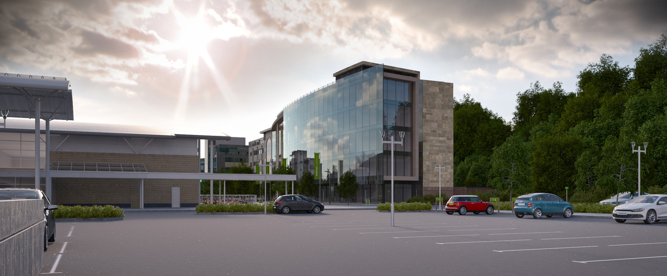
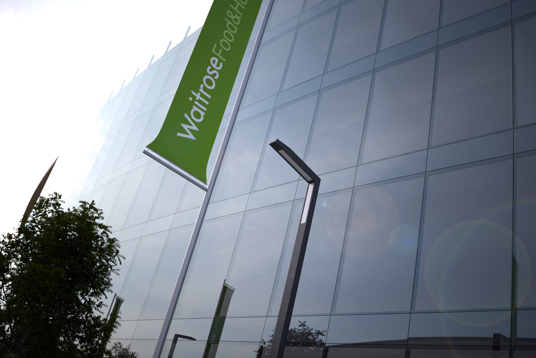
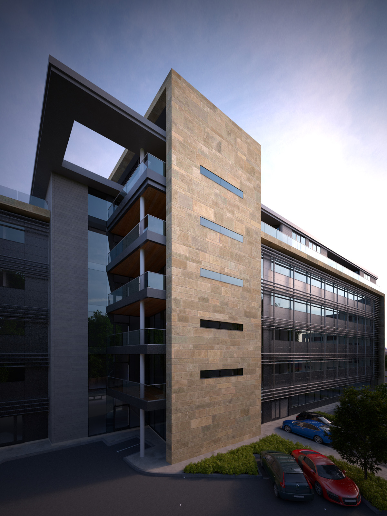
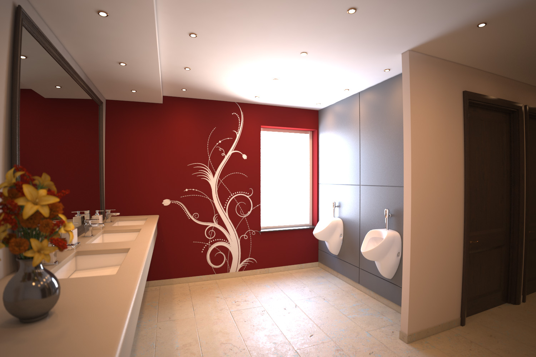
![Camera 07 [edit].jpg](/uploads/imported_attachments/Qeaf_Camera07edit.jpg)
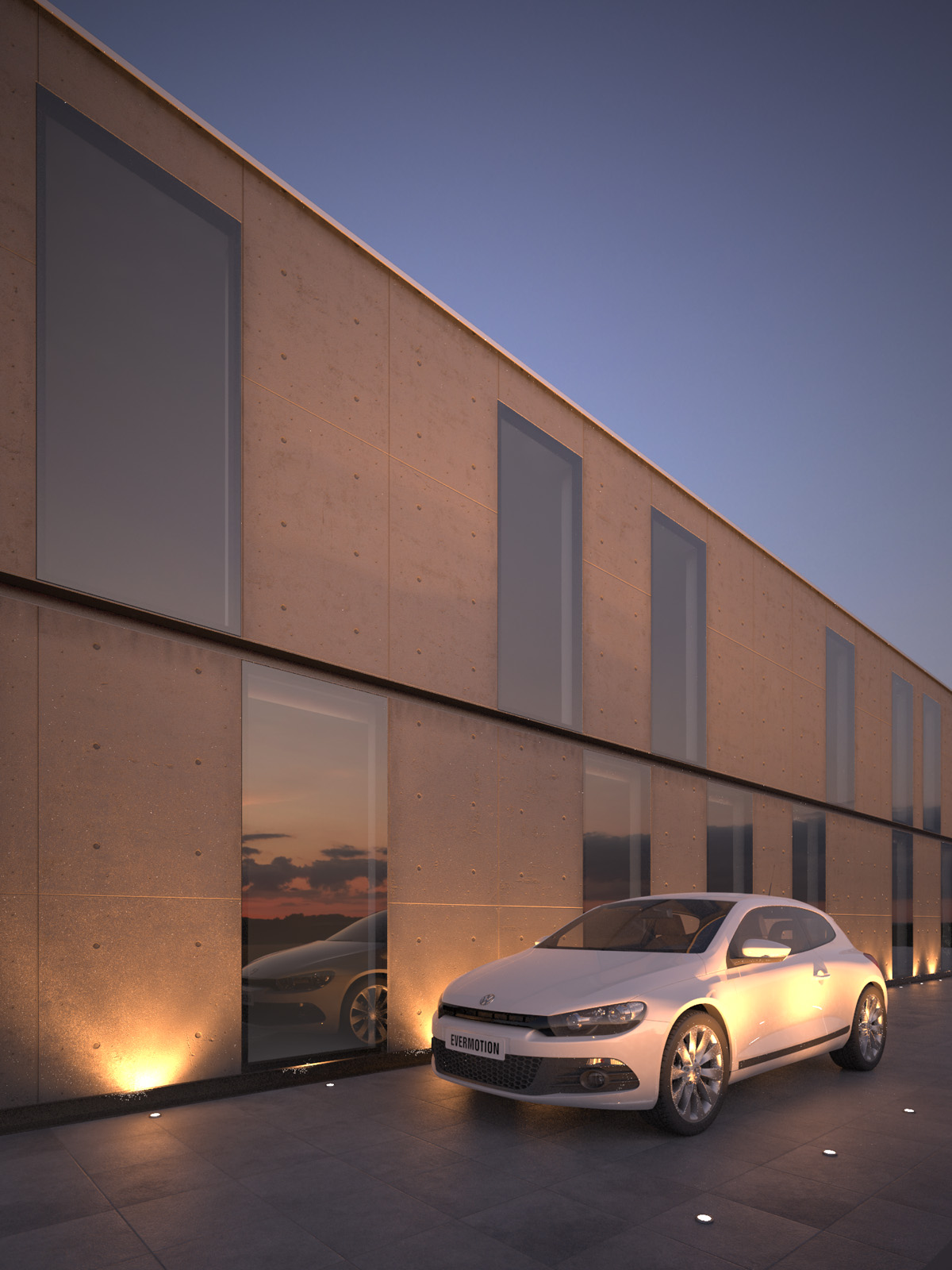
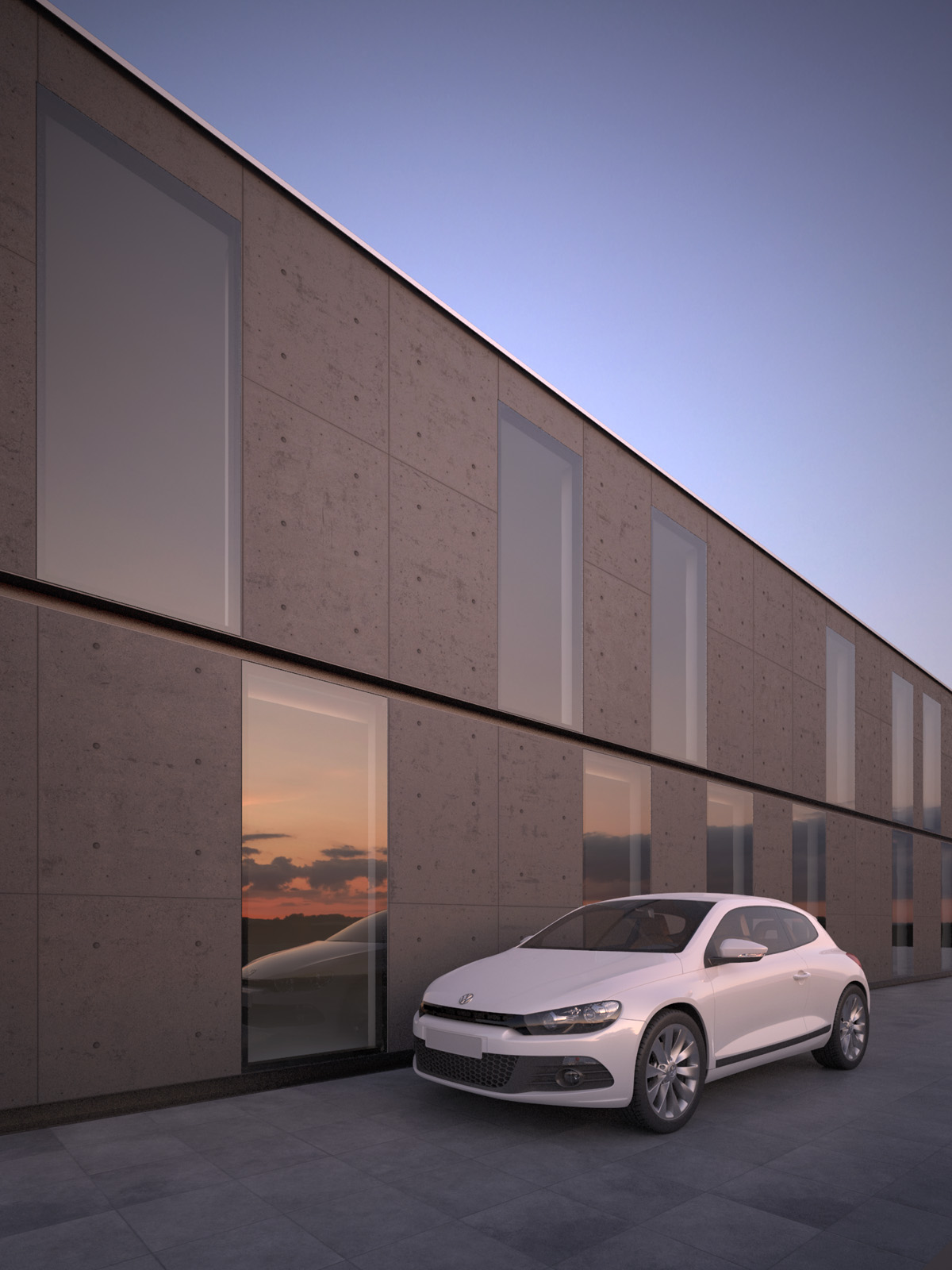
![Render 01 [Final].jpg](/uploads/imported_attachments/FIAK_Render01Final.jpg)
![Render 02 [Final].jpg](/uploads/imported_attachments/uFUu_Render02Final.jpg)