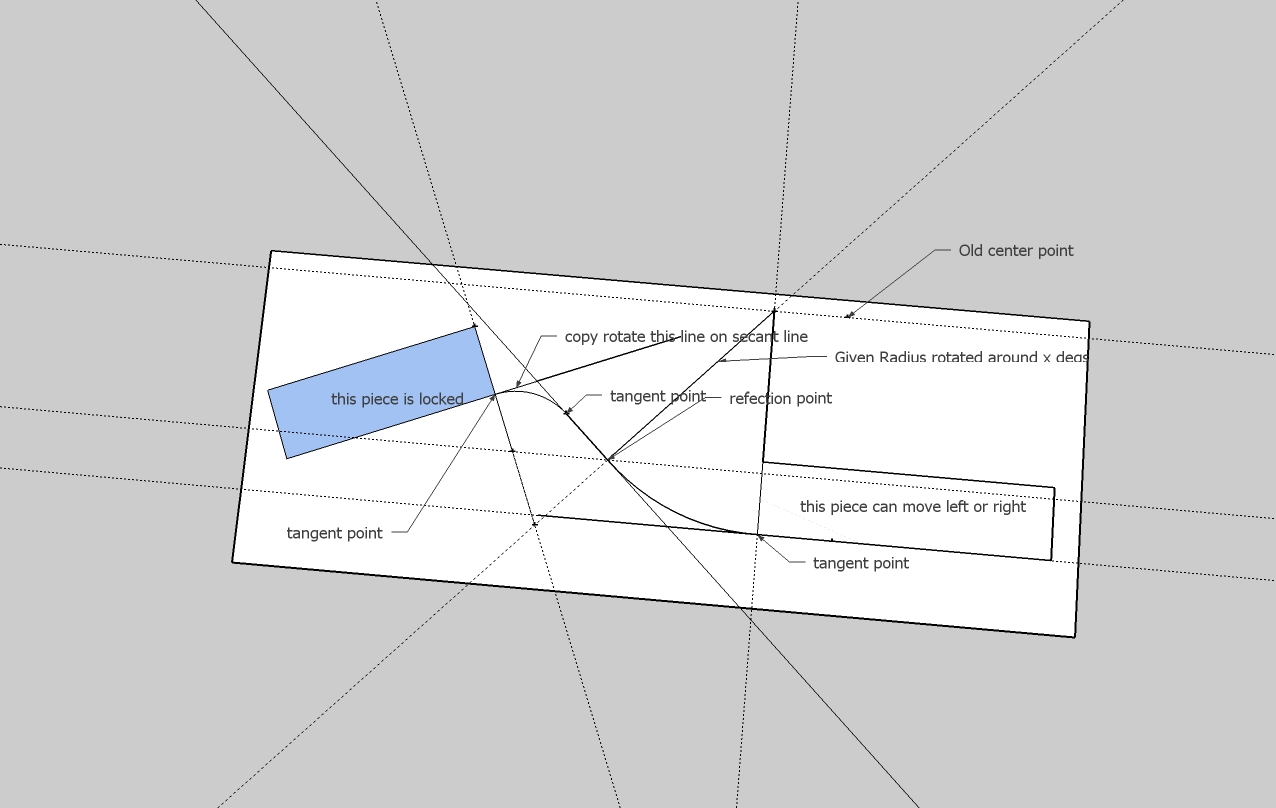@mitcorb said:
Hi:
I am not sure that this is a Sketchup problem, or a hardware problem.
I usually save models in progress on a usb portable drive.
Yesterday, I tried to save my work and an error window said "Can't access E:\2.skb"
I also noted that autosave was spawning a series of skb's on my desktop. They were numbered 0,1,2,3,4. I think this means that autosave couldn't access this E drive.
When I explore the drive, all the content is there.
Any ideas?
Thanks,
mitcorb
Mitcorb FYI
You did not state what SU version you were using, they may act differently I don't know. For my Su 7.0+ it behaves this way:
- Form a previously saved file when you open you will have a xxxxxx.skp and xxxxxx.skb file on your system( If you had create backup selected). As you work auto save will create a file (s) auto_save xxxxxxx.skp and no backup even though you have it selected and will continue as such auto_save auto_save xxxxxx.skp. I did not run test beyond two so don't know how long this goes till file name length kicks in. If you now close your file normally those auto saves are deleted and a new xxxxxx.skb is created along with the xxxxxxx.skp file. If you have a crash, I simulated by hitting the reset, you will have the the auto save file left and will loose data for only the trigger interval. For my Xp Pro sp3 I cannot open an xxxx.skb file ( click) until I associate that file extension with SU or drag / open with. you might check that and see if its a problem for you. My guess you were using SU6+ because of the multplie file names. I ran the above test because I preceived ( no test) SU6 was previously giving me problems in this area so just turned auto save off and made sure I did saves per good practice
Just some info for you







