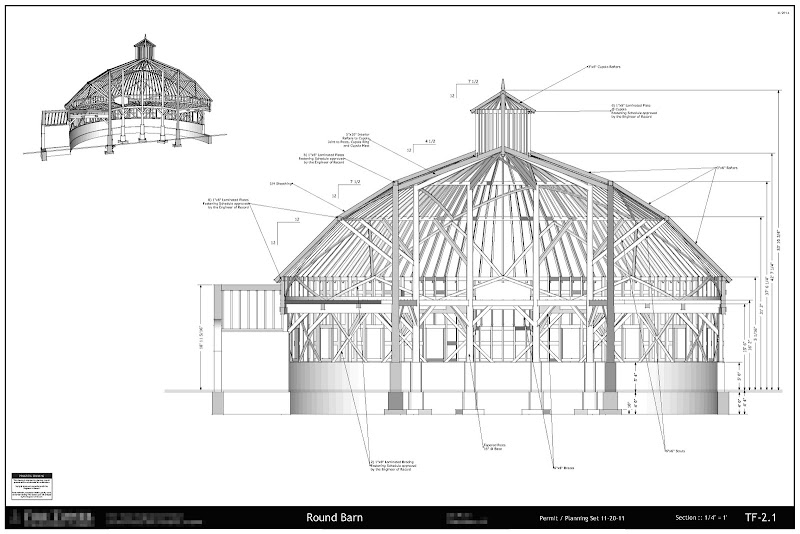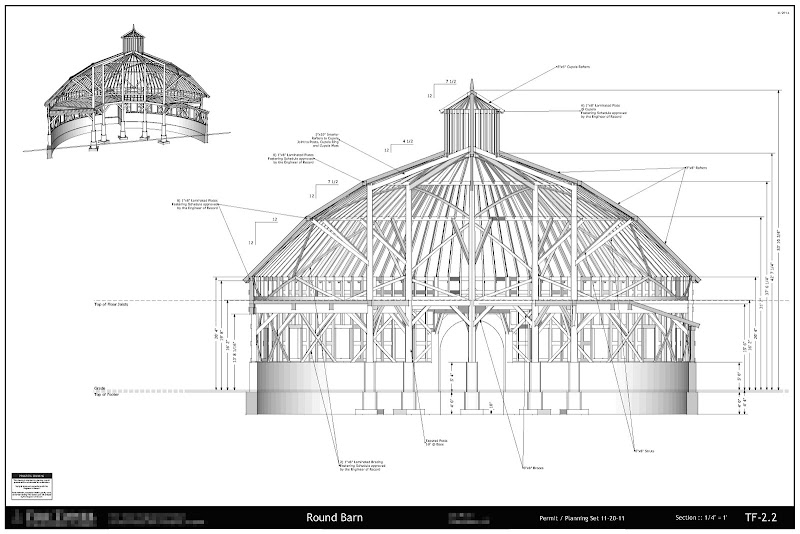Couple of ways... and note I do mainly timber work, shop drawings, and residential presentation work. Not much rendering aside from sketchy stuff that I do within SU and LO. (that is changing, slowly, but I need machine(s)!)
When I do work for multiple 'regular' clients (repeat work) modeling, presentation stuff - I aim for an hourly fee. At the end of the week or good break in the project I invoice for whatever I've done.
For fixed fee or new residential design clients I usually break down the project into pieces, and break out what I think my costs will be for those. If things are open ended from the clients end I'll often tack on a range to that price (if you don't answer X,Y,Z it will cost ... etc.). I also put down some estimated deadlines when I need review / answers. This keeps me honest with my schedule, sometimes keeping me up late - but also puts the burden on the client to get me timely information. I make it clear that if I don't get answers back, they move to the bottom of the pile. To stay on top and on target - they need to work hard too. 
Price ranges hourly? $25 to $65, depending on who, how, what, etc. Yeah, thats a big range, but it shifts depending on what I'm doing.
But aside from some 'regulars', I usually charge for what I feel the project will take. Give a range, and try to stick to the low end. Occasionally due to client wishes or incompetence I've blown the budget wide open - (doubled it, on a recent project) - but I make them aware when we approach a brink of price changes.










