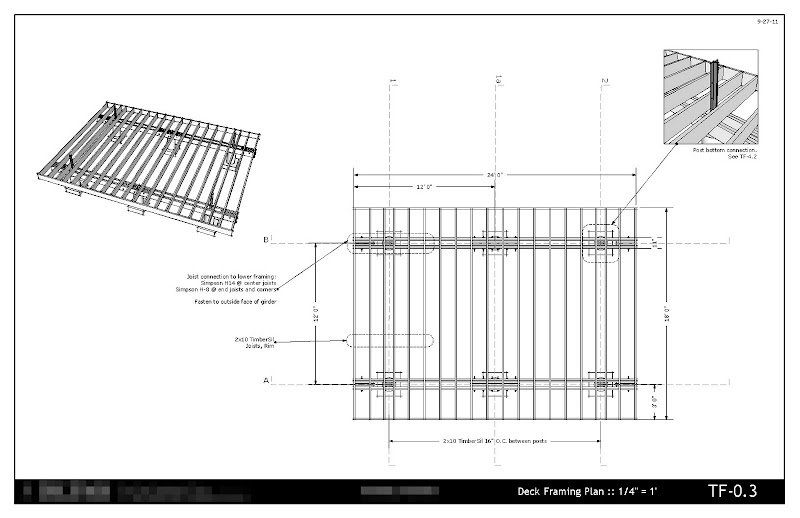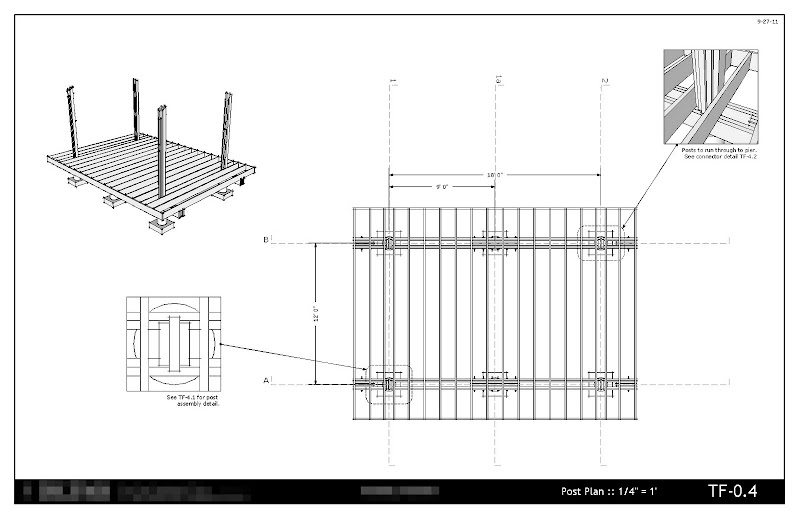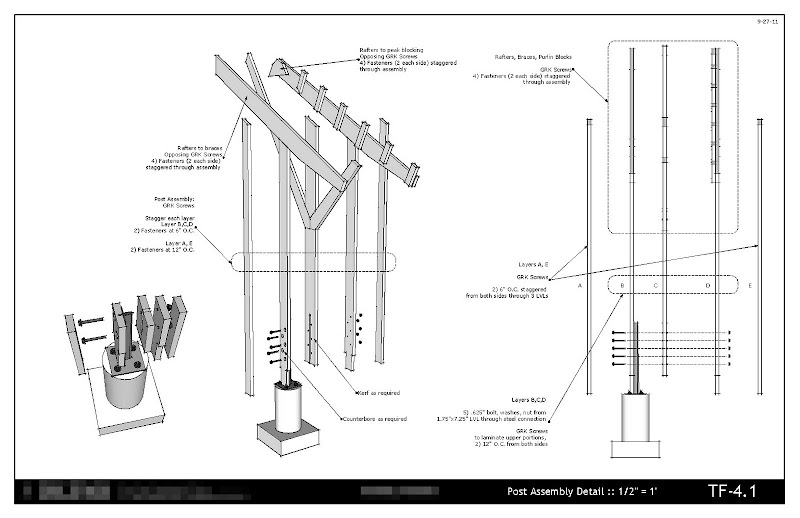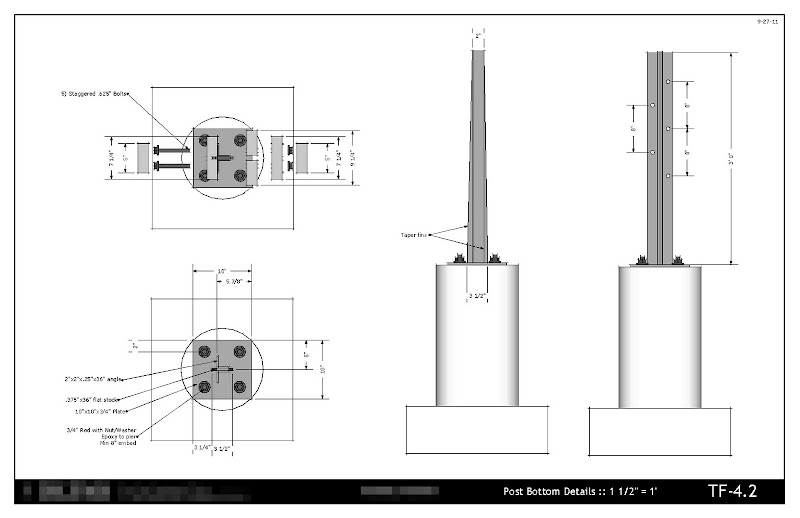@mitcorb said:
Hi there:
These are excellent presentations. Well detailed and well organized. I was curious about the curved vaults in the synagogue. Wondering how they are fabricated and integrated in the structure.
As was said before, this is an excellent showcase of what Sketchup and Layout can do.
mitcorb,
scroll down in this post for a bit of information about the vault fabrication:

Winding down: timber frame stage almost complete
When last we checked in on progress at the Skansen, the timber frame proper was complete and the cupola was going in, with ribs in place everywhere (but still in process on the Zodiac). And the boarding was done for the cove at the bottom and for the main (trapezoidal) sections of the dome, with…
Re-Creating a Synagogue Roof in Poland (mcnorlander.wordpress.com)
i'll have to dig up some more - i did not due the drawings for that part of the project - but i think they were laid up insitu and joined by a team that has experiences with coopering and complex steeple work.








