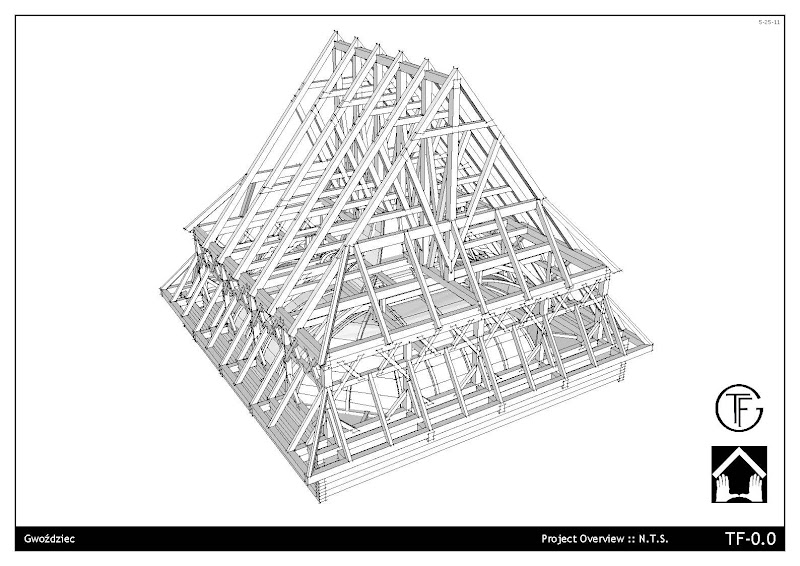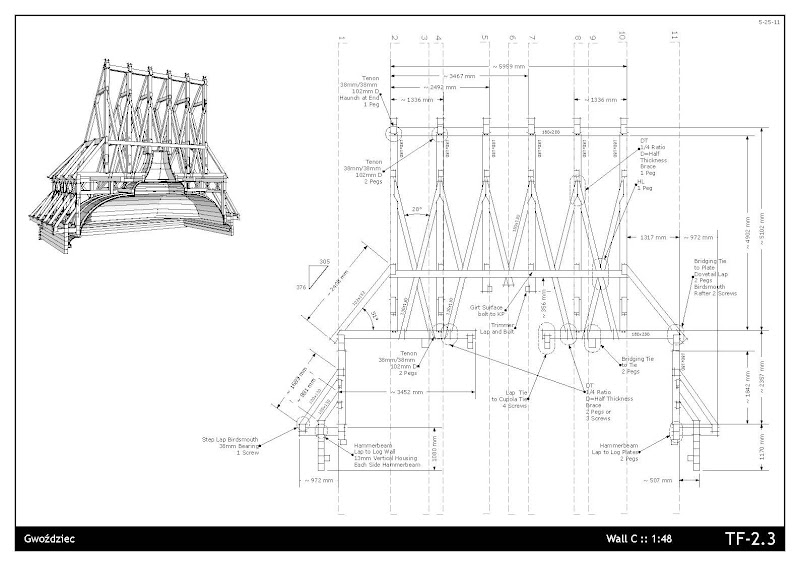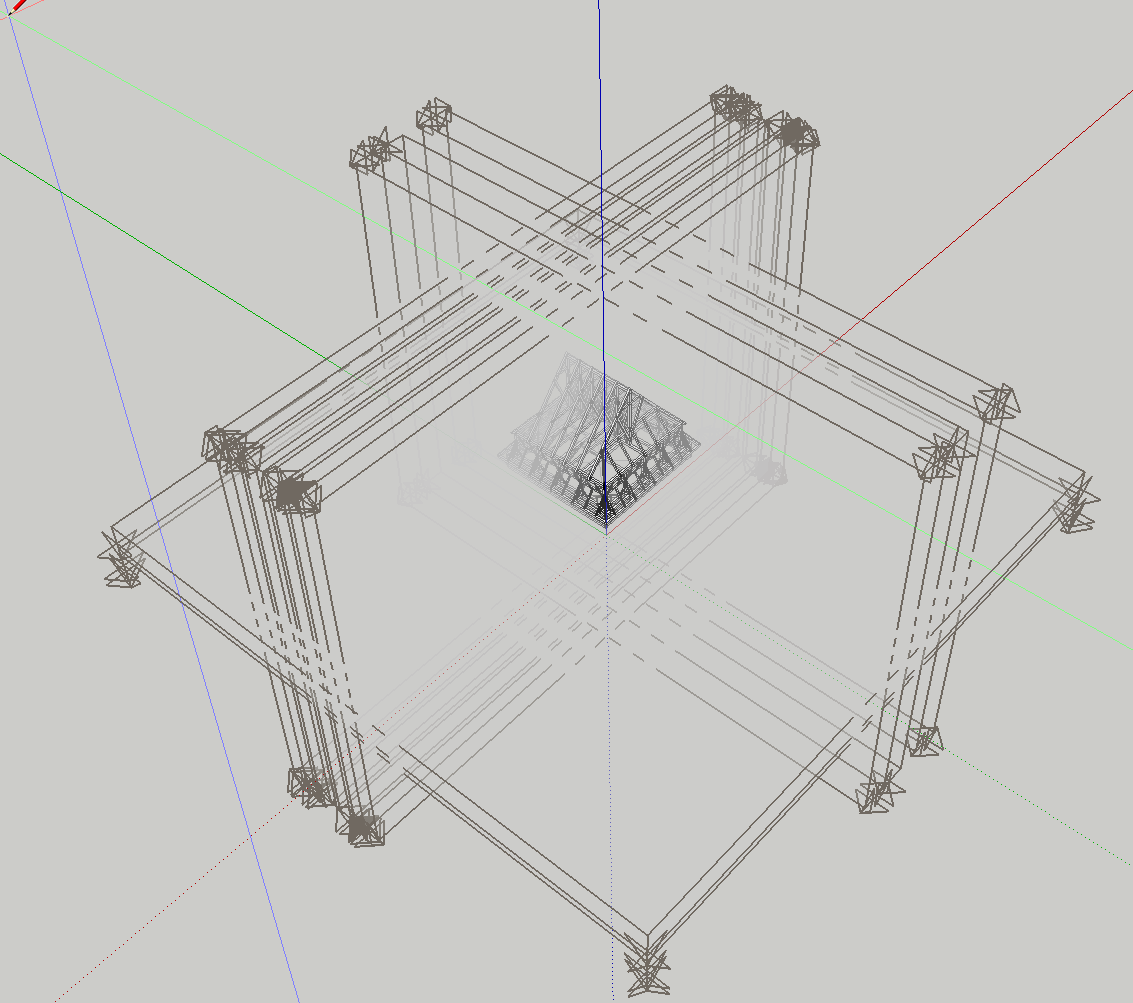I'm getting faster with SKP and LO. Its not for everyone, and it takes a certain discipline to break bad habits, or CAD habits. I've been in AutoCAD land with 3rd party overlays since 2002, so it has been a struggle to break away, but for what I do, I've found SKP and LO to be a good mix, and I really like the 'look' of the drawings as much as the process.
There are certainly some learning curve moments, and there are times when I get frustrated with LO... but for the most part, I think it will only get better.
In the last 6 months I've only touched my AutoCAD install to clean up something I needed to import.
Some not so recent examples:
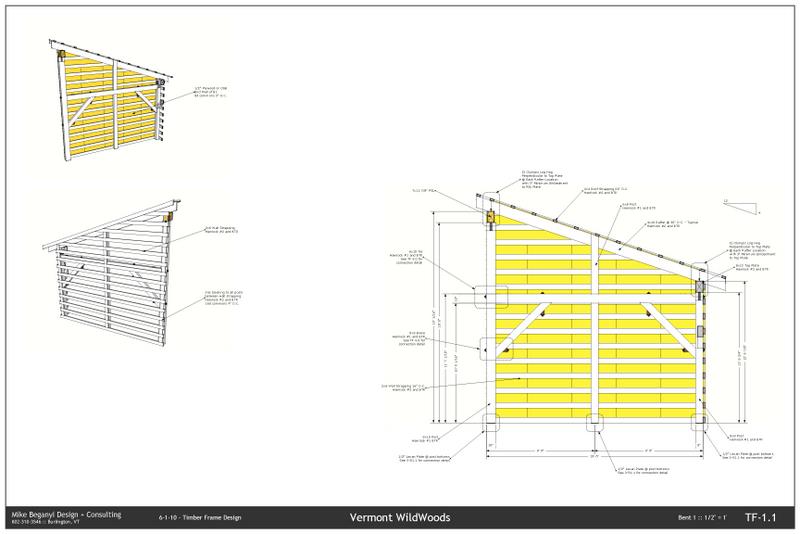
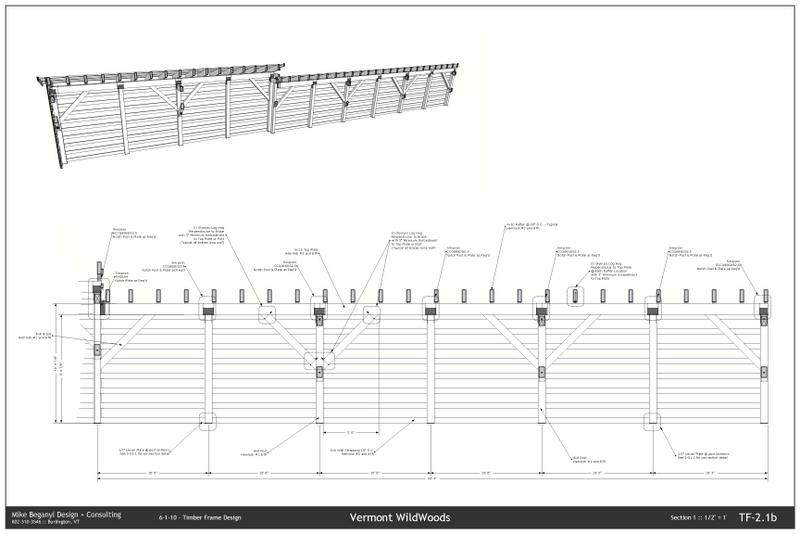
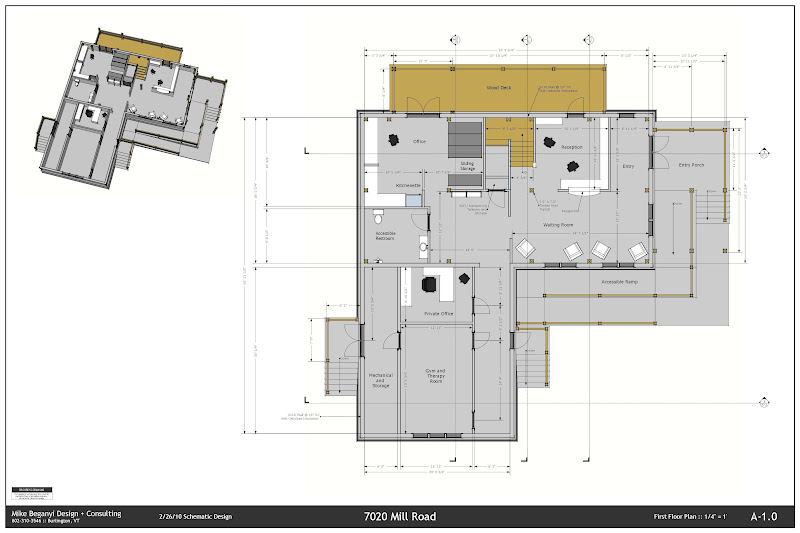
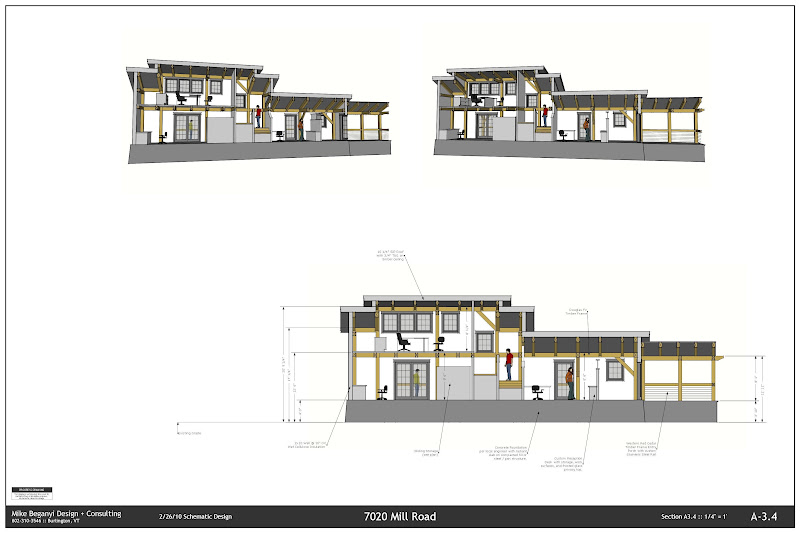
Something I just finished up this week:

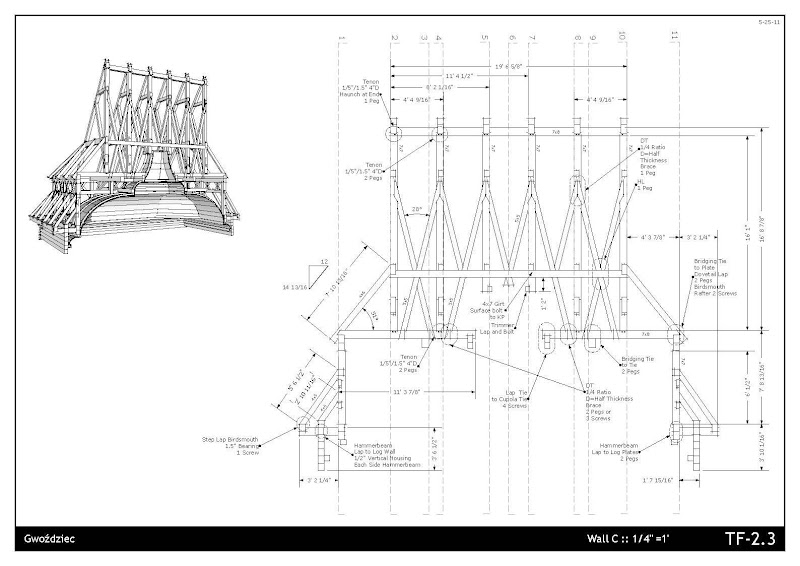
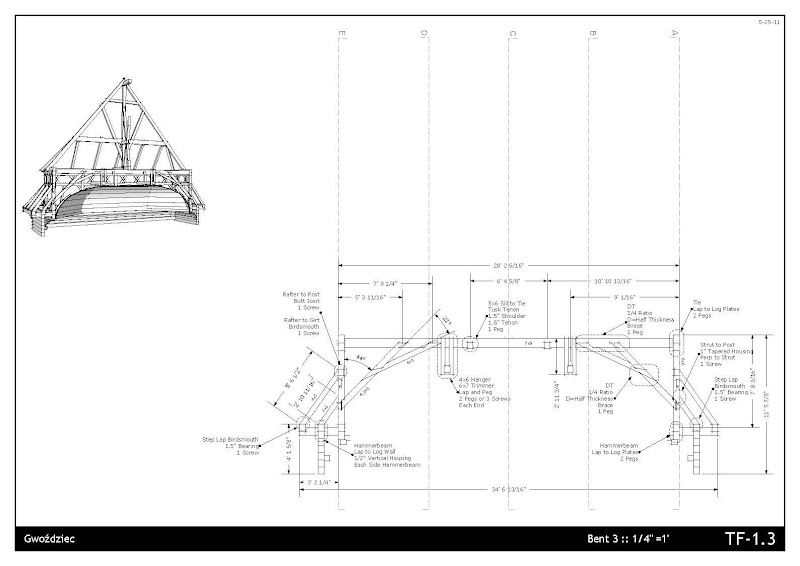
Currently working on detailing a custom residence, with timber frame. I'll be doing the architectural work and the timber work in SKP and LO. Presentation work was all done with SKP, jpgs, and sending models back and forth across the Atlantic.
SKP + LO is not for everyone. One of the timber shops that I work with have a 3rd party AutoCAD overlay that integrates modeling with manufacturing - for them, my approach doesn't work - but I still do plenty of SKP presentation models and estimates with them.
But for others, I'm finding its a very workable CAD package for ~$500.






