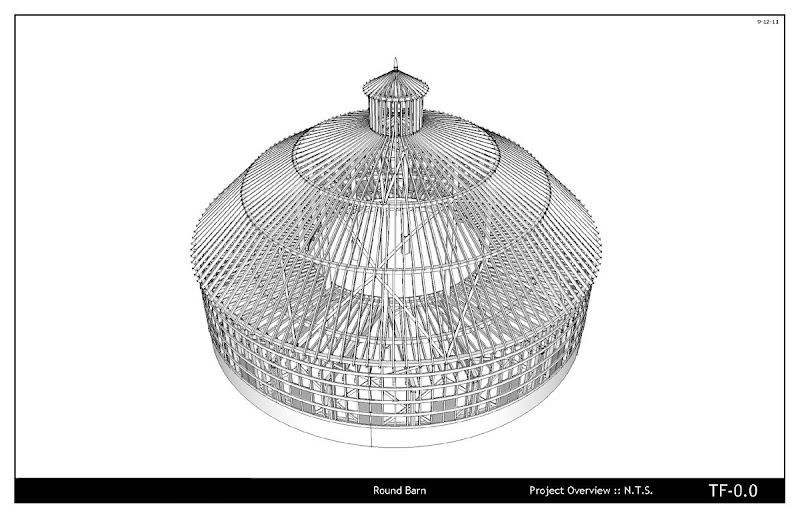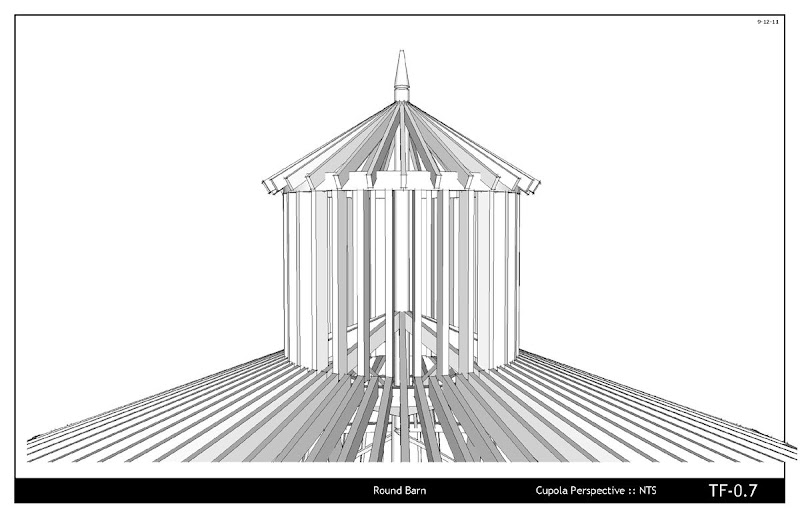Just a small collection of recent work utilizing SketchUp + LayOut.
Some of this is design work by me and for clients, other work done as a consultant to produce construction or fabrication documents.
I come from an art + architecture background, and drifted into timber frame design / building.
Currently I do heavy timber design work / prelim engineering as well as a mix of design / production / presentation / arch viz / etc. drawings and presentations on everything from small residential (working on an off the grid, in the woods house right now) to some commercial work.
Chester, NH covered bridge. The engineering team sent me their 3d solids. I added joinery and steel details in SketchUp, then detailed in LayOut:

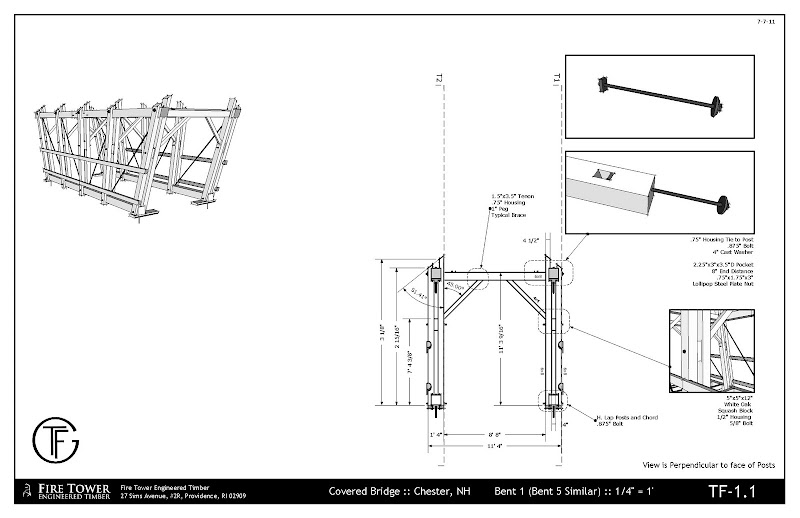
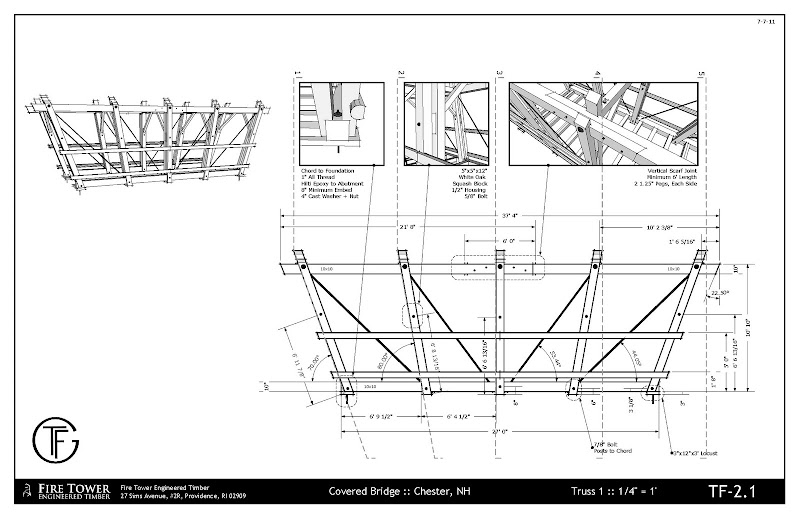



Poland Project - reconstruction of a synogague in Sanok, Poland, to later hang in a Warsaw Museum. I produced the fabrication drawings from the engineer's 3d solids model. In SketchUp I modeled the joinery, connections, and other details, then detailed in LayOut. The timbers were hand converted (axe, saw) from trees, then scribed to create the structure. I have a few images from the field of folks using the drawings...
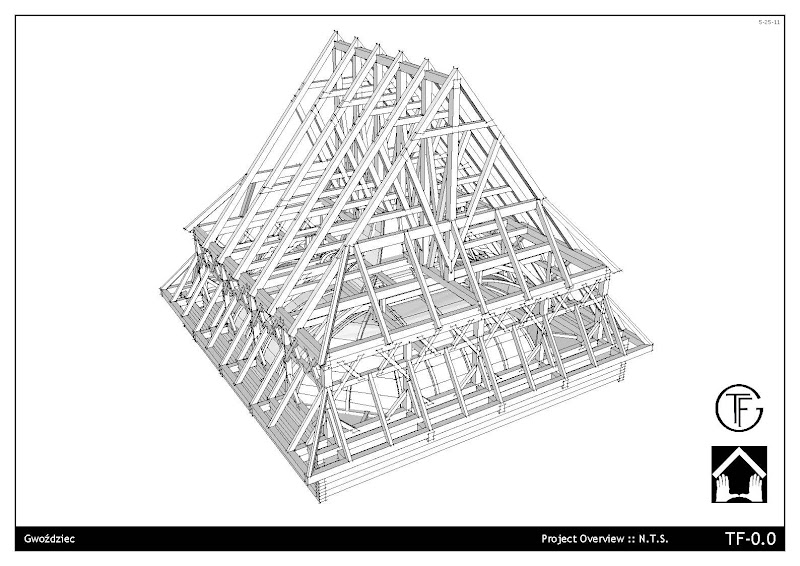

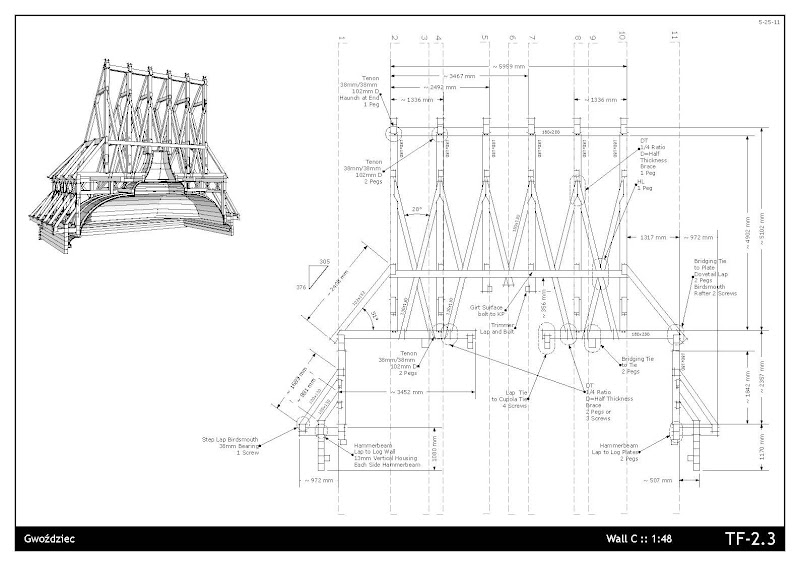


A woodshed / expansion / sawmill building in VT. I worked from the clients sketches and prelim CAD drawings. I partnered with an engineer (friend) to produce drawings for permit / construction:
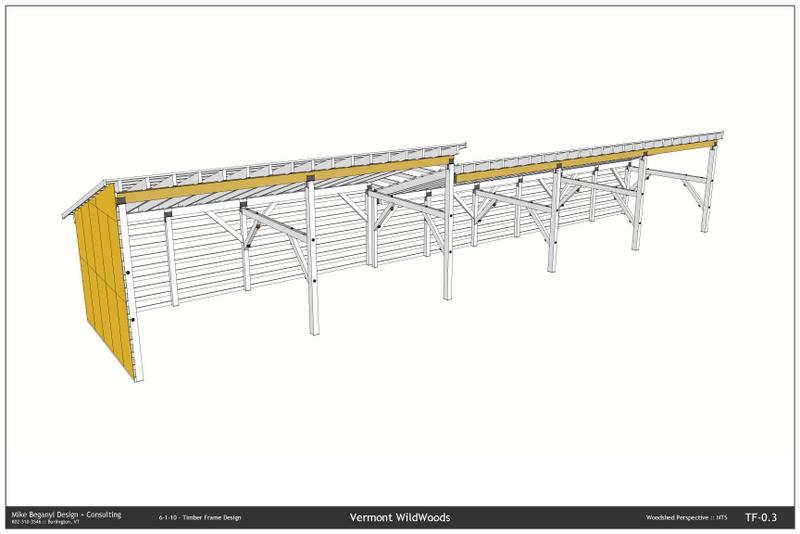
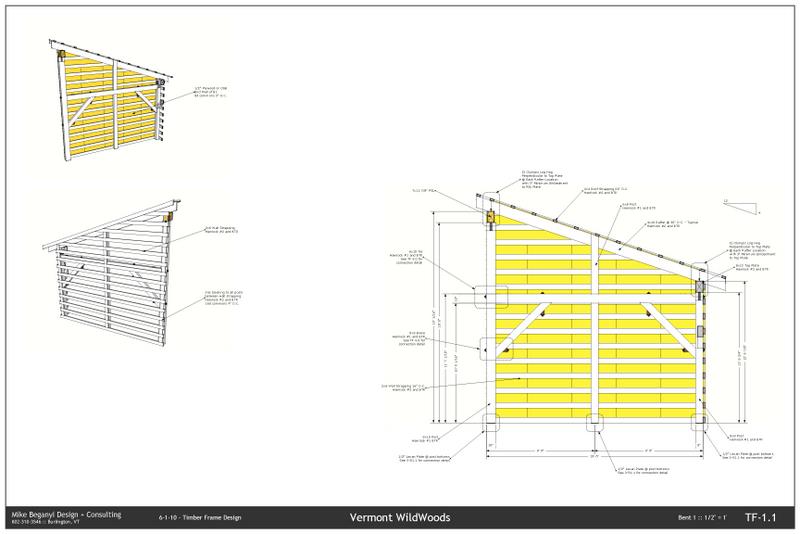
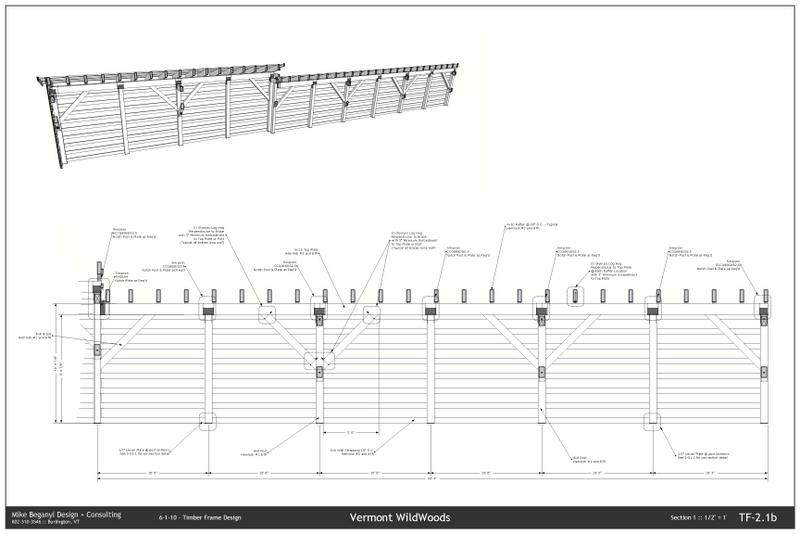
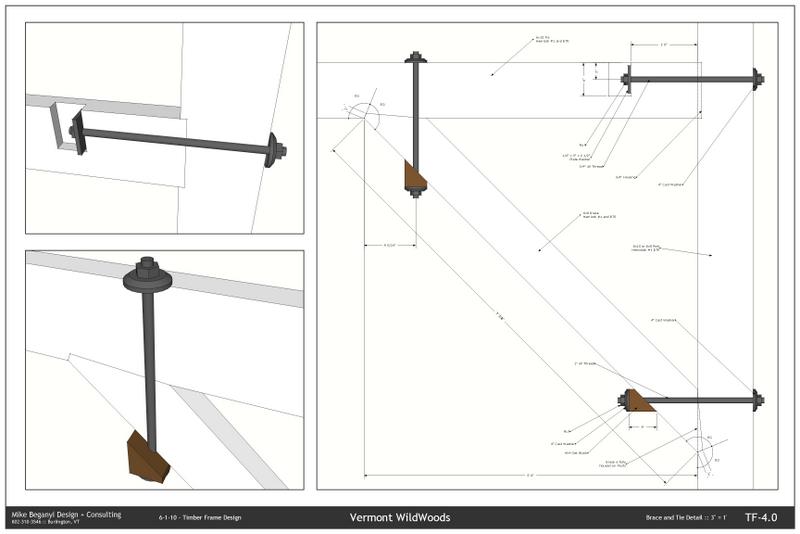
Mill Rd. Project - designed in SketchUp for schematic design / review and then brought into LayOut for presentation. The project was turned over to a local (to the owner) design / build firm for permit drawings / etc.
[img:1f492t5i]http://lh5.ggpht.com/_0jkA5M3PGcY/S47R9usMzlI/AAAAAAAAOvI/pZzgrI8fwks/s800/millrd-presentation_01.jpg[/img:1f492t5i]
[img:1f492t5i]http://lh4.ggpht.com/_0jkA5M3PGcY/S47VeCJZR7I/AAAAAAAAOvw/MATZLkwV90I/s800/millrd-presentation_03.jpg[/img:1f492t5i]
[img:1f492t5i]http://lh4.ggpht.com/_0jkA5M3PGcY/S47R3jErNUI/AAAAAAAAOvA/WTXAVGf9YTQ/s800/millrd-presentation_06.jpg[/img:1f492t5i]
[img:1f492t5i]http://lh3.ggpht.com/_0jkA5M3PGcY/S47Ry5ItDNI/AAAAAAAAOuk/slcbzaoND3s/s800/millrd-presentation_14.jpg[/img:1f492t5i]
