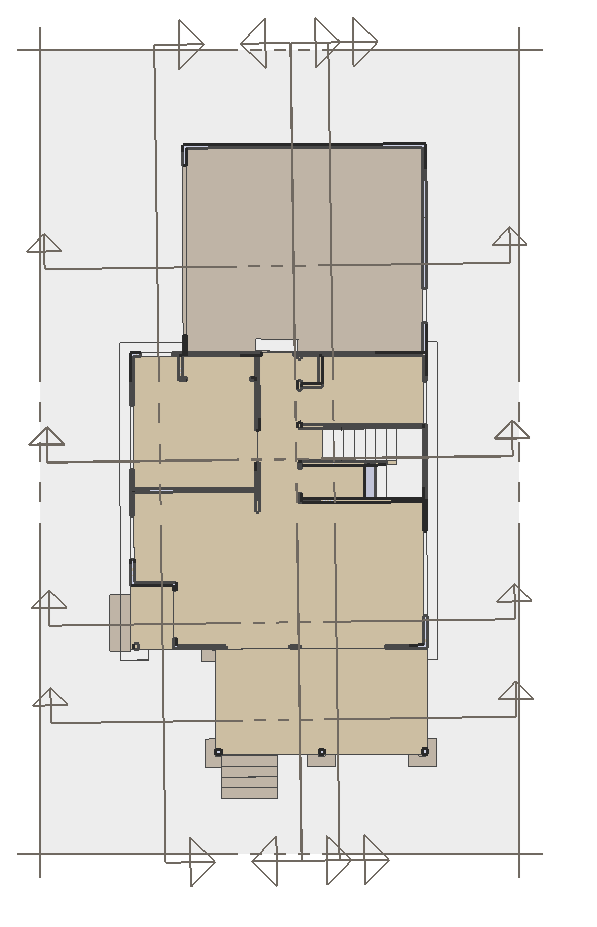Section Plane Visability
-

The attachment shows a plan view of a roof, with the active section planes in the model visible.
I need to how the section cut lines of my plan views in LO, I need the plan view section cuts for the scene. So what happens is the plan view section cut lines and "screen" show up in the document. What I can do is make a picture and use that as a reference... more work... or make a separate file that does not have section cut lines for plan view...now more reference models in my LayOut Document...or if I could toggle on or off individual section cuts (though still active and valid within the model) or if I could control the "preset visibility" of the section cuts so that the screen was less obtrusive...
your insights much appreciated.
aloha
red -
nope, that was the floor plan
r
Advertisement







