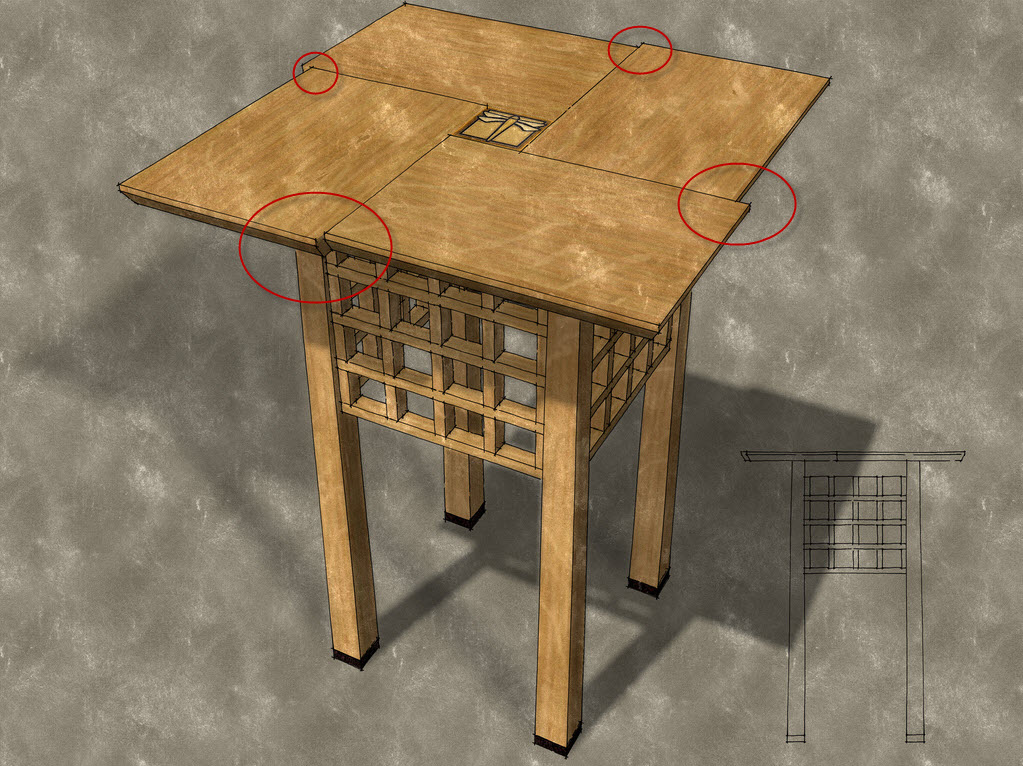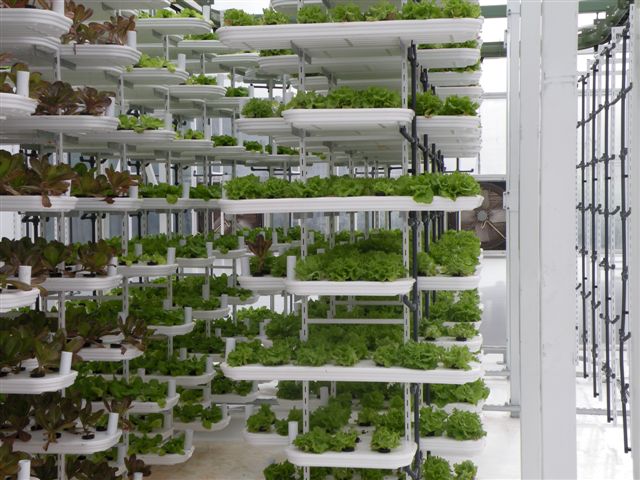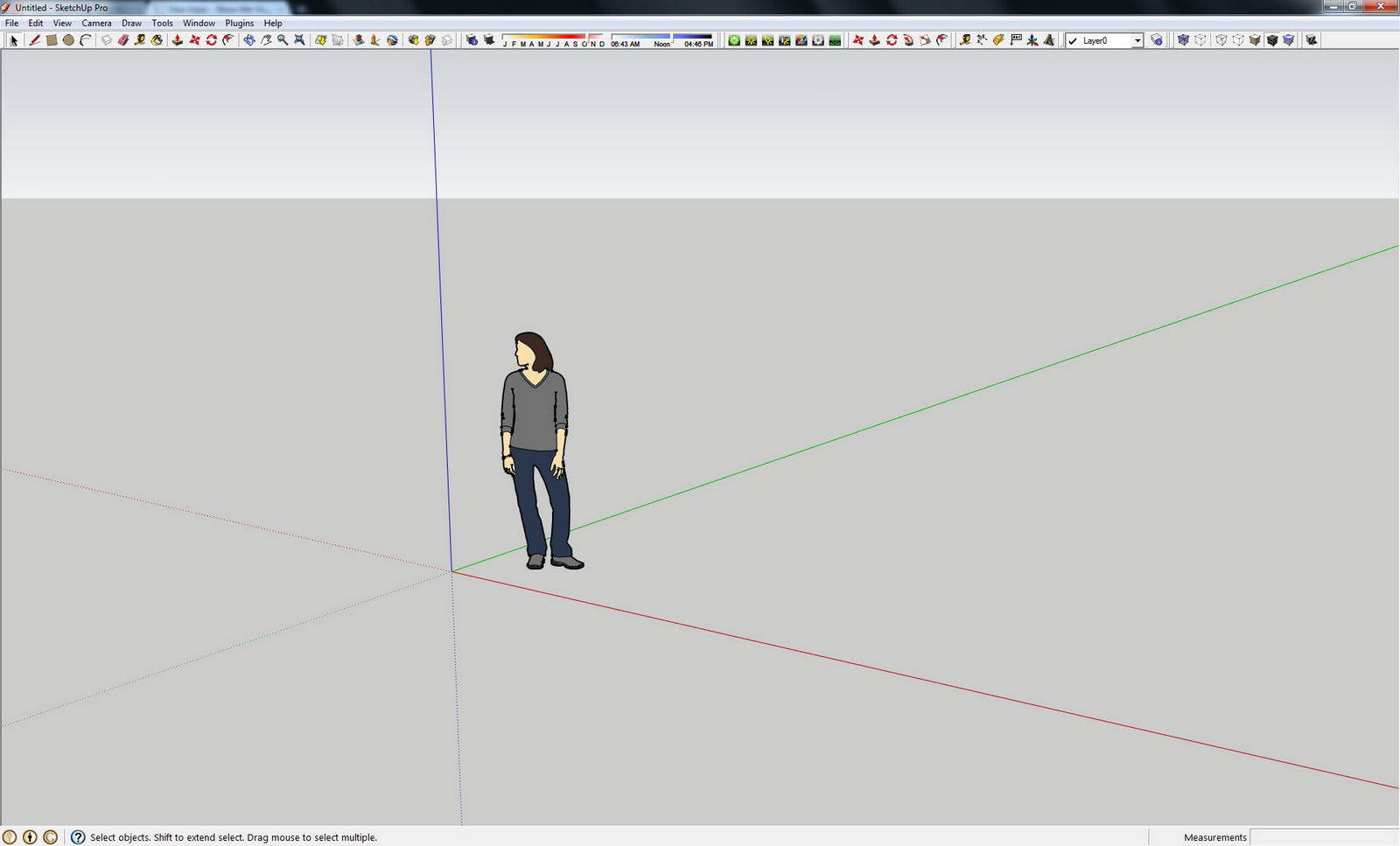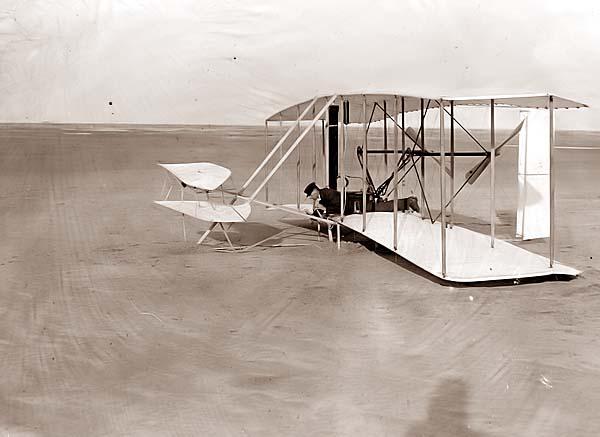Any news on a release date?
Posts
-
RE: Preview - Sketchup Floating Camera [Update 2011-03-19]]
-
Seeking Minneapolis Sketchup user for teaching assistant
I will be teaching a class on Google Sketchup for Northwestern University, Center for Talented Development
http://www.ctd.northwestern.edu/
It will be an Accelerated Weekend Experince (AWE)for gifted kids age 10-16
http://www.ctd.northwestern.edu/sep/program/awe/
on November 12th and 13th in Minnetonka or Eden Prairie Minnesota.
As part of the course structure there is an allowance in the budget for a teaching assistant.
the course will be 5 hours a day for two days for a total of 10 hours of instruction time. The TA would make $12 per hour for a total of $120.00 but the teaching experience would be more valuable in my opinion.
here is a bit more information about the course I will be teaching:
A video I made for the course which I taught this summer:
The Sketchup Models the kids get at the start of the course:
http://www.nvizeon.com/axis/index.html
Lesson 001 video
http://www.nvizeon.com/axis/lessons/001/index.htmlLesson 002 video
http://www.nvizeon.com/axis/lessons/002/index.htmlIf there is anyone interested please email me;
prader (at) nvizeon (dot) com
I will need to put you in touch with the program coordinator with Northwestern University
Regards,

-
Select active section plane
Is there a plugin or a way to select the active section plane i mean make it the selected object to move it with out having to zoom extents to be able to see the "end" or bounding lines of the section plane, and when there are multiple section planes and it's impossible to distinguish which section plane you are selecting. Or is there a way to cycle through the section planes. IE would it be possible for the section plans to be listed in the Outliner for instance so you could name them and be able to select them from the outliner...
Just think that would be a great idea.
-
RE: Gridwork Table -- Some Morning Practice
Nice work Dave.
Just one gripe and it's just minor but I'm hard to please...
At the joints between the four panels there is an overlap that sticks out. All other outside edges are the reverse knife edge but at that location at the butt joint it would just be flat. I'd like to see the knife edge turn the corner but that would create a complicated joint. Also I'm the kind of duffass that would clip his leg on one of those overlapping joints and say some choice expletive.
Anyway give that joint some thought maybe there is nothing better to do but it did stick out to me as an issue.

-
RE: Containing famine
Solo
Check out this website:
http://www.valcent.net/s/Home.asp
Consider adding a way to rotate the crops so that each "plant" gets access to natural light.
Consider "linking" the containers together to share water pumps etc. but multiply the plants.

-
Sketch to 3d competition
https://thedesignatedsketcher.com/contest/contest-brief
For the next installment of the continuing Designated Sketcher contest series, we are asking entrants to showcase their transition from a two dimensional sketch to a three dimensional model. This process may take multiple forms, but the jury will be looking for the project that best represents a sketch that transitions into a form, while maintaining the original essence of the raw idea. There will be an emphasis on both the graphic and informative nature of the 2D sketch and how well it translates into 3D. The 2D sketch may be current or prior work, but if it is prior work, we challenge you to take that idea, model it, and see if it still works.
I don't know anything about it but thought some SU users might be interested in it.
-
RE: Show Me Your SketchUp
KISS....Keep it simple Silly....I can't stand more than one row of Icons. I rarely have the floating dialog items up unless I need them. And then as soon as I no longer need them they get closed. I'm all about screen real estate and I want the work area to be the biggest possible area.
Screen Resolution 1920x1200

-
RE: Would you like to sit down? EDITED
Great to see that you are defending the design and have given so much thought to our comments. Here is a picture of someone who also had a great idea and through the process of (RE) design ended up changing the world.
As the saying goes...
"IF at first you don't succeed TRY TRY again"....
Build a full size prototype sit in it. Have a well built fellow "AKA someone like me with a beer gut" push on the side of the end rib at top curve with the intent of pushing over the rib...and then you can decide was the structural analysis software correct or not.

-
RE: Would you like to sit down? EDITED
every single element screwed to footing<<<
wow that's a lot of screws into the concrete. Also the lateral load on those screw locations would be considerable. IE: if you were to press laterally at the top of one of these bent wood pieces you would create a lever arm with a great distance to the "resistance" all the way at the bottom screws anchored into the concrete. Think about a short wrench trying to undo a nut then using an incredibly long wrench to undo the same nut. The force exerted by using a long lever arm is much greater.
The concept is brilliant but I think you should think about the installation methodology in more detail.
Just my 2 cents.
-
RE: Shadow analyse on a building facade
these plugins may do what you are looking for:
http://sketchup.google.com/green/analysis.html
IES:
http://www.iesve.com/Software/VE-Ware
Energy Plus:
http://apps1.eere.energy.gov/buildings/energyplus/openstudio.cfm
the greenspace plugin website is not active any longer
here is a youtube of ithere is another option:
http://sketchup.google.com/green/solar.html
-
RE: [Plugin] [$] Artisan (1.2.3) - Feb 28, 2014
@jclements said:
No problem Dale. I think a lot of us are getting killed by day jobs.

Having "a day job" is a good thing considering this economy.
-
RE: Skies the limit [TEASER Plugin]
Cool but the name SKYCHUP...?
-
RE: Derelict Farm House
Love it, Only comment is that the broken out section on the door window is too precise. the wood and glass are precisely cut at the same place. I'd think the wood being stronger than the glass would break differently. Like there should be chards of the wood inside the hole area where the glass is broken. and the exposed wood would not be painted so it would be brown not white. Just being picky I guess.
-
RE: The Geometric adventures of the Axis Family
Thanks Marcus I see that your location is Minnesota is that correct? Where in MN do you live?
-
RE: The Geometric adventures of the Axis Family
Watkins
Trust me you were not the first to point out a mis-spelling of mine and you won't be the last. It's part of my DNA I've accepted it and learned to just go with the flow when it happens. I do appreciate you catching it so at least now I have a heads up for the first student to catch it. I'll give that student a free download of a plug-in or something to reward them for it.
Maybe someday correct spelling will be superfluous since all communication will be done telepathically.
Wait though the root of the incorrect spelling is in my brain so maybe I won't be given telepathic privileges....hmm I'll be relegated to the archives as a defective model.
-
RE: The Geometric adventures of the Axis Family
@pbacot said:
Be sure to include resource materials. Pictures of futuristic or fantasy homes and buildings, robot and space stuff, some ideas of what to put in the houses. As an architect, all you need is a blank piece of paper and you're off. Although I think most kids quickly grasp the idea of designing a house, some may need more than a program to get the idea of where to begin and possibilities. Others might be happy just to be able to make something in SU that has been shown to them, and might even be daunted by the creative side at first.
Sweet video and talented kids. Good luck with this.
Thanks Yes I plan to prepare a packet of information to give to the kids prior to the start of class. I will also be designing the home on the "0" lot for the Axis Family numbered "000" so the kids can see how I tackle the task as well.
I plan to show them images of Greebles, and Fractals, and space ship hulls, and to discuss fabrication so that they can think about materials with thickness and weight and how to build the structure and fastening methods etc.
-
RE: The Geometric adventures of the Axis Family
@watkins said:
A small, but perhaps important point, but shouldn't beginning be spelt 'beginning' rather than 'begining', or is the latter the American way? Sorry for being so pedantic. Nice presentation!
Regards,
BobYes you have found out why I draw pictures for a living....my spelling is horrible...but one has to just plow ahead and realize that our shortcomings should not be allowed to prevent us from making progress.
Of course there will always be polite people like you present to point out those shortcomings, hehe...
At least I was not the person responsible for spelling out "pubic school" instead of "public school" which did happen at an office I worked for...so even for terrible spellers like me there is always someone else that is worse!
-
RE: The Geometric adventures of the Axis Family
Thanks John I've looked at Bonnies website and it is inspirational. I plan to buy some of her books to review between now and the time class starts. I'm also interested in personal experiences with teaching kids. IE: what to expect. Should I expect to review material several times or will these kids just soak it up and want more. The class will be for 2 hours on each of 5 Saturdays which is only 10 hours of "class time" is it reasonable to expect them to be able to design and build a home for their robot family. The design program will be fairly basic they need a way to get in and out of the home they need windows and they will need a recharging station for each of the robots. The robots will need periodic maintenance so they will need a maintenance station as well. I will leave the rest up to the kids and let them think up the design of their house and help them with the "functional" methods to achieve their desired outcomes. I have never taught kids in a classroom setting before so I'm not sure what to expect.
-
The Geometric adventures of the Axis Family
I am on the board of directors for the Edina Center for Academic Excellence (ECAE) http://www.ecae.net
I am planning to teach a Sketchup course to kids this summer. Here is a promotional video I made for the course.
[flash=425,344:9wfaaliv]http://www.youtube.com/v/KFtEvMMscx0?fs=1&hl=en_US&rel=0[/flash:9wfaaliv]
The first piano piece is a composition by my son Max age 9 called "The Tragedy" that's him playing and the second is a composition by my daughter Abby age 7 called "Mermaids Castle" and she is playing it. many of the models in the animation were downloaded from Google 3d Warehouse.
If any of you have taught kids before and have any suggestions I'm all ears.
Any general discussion about the video or about teaching Sketchup are welcome as well.