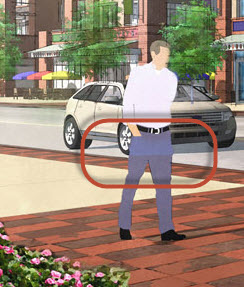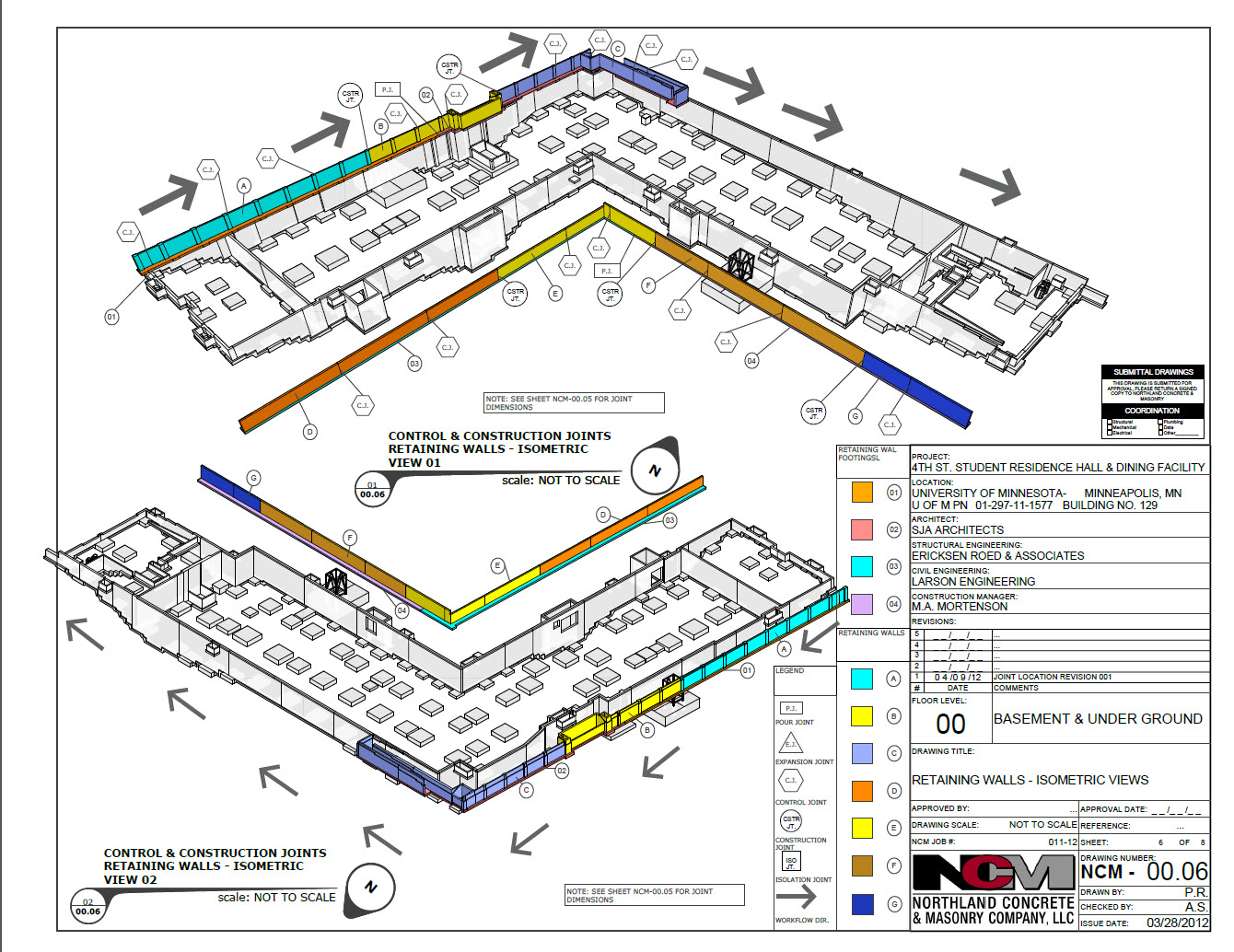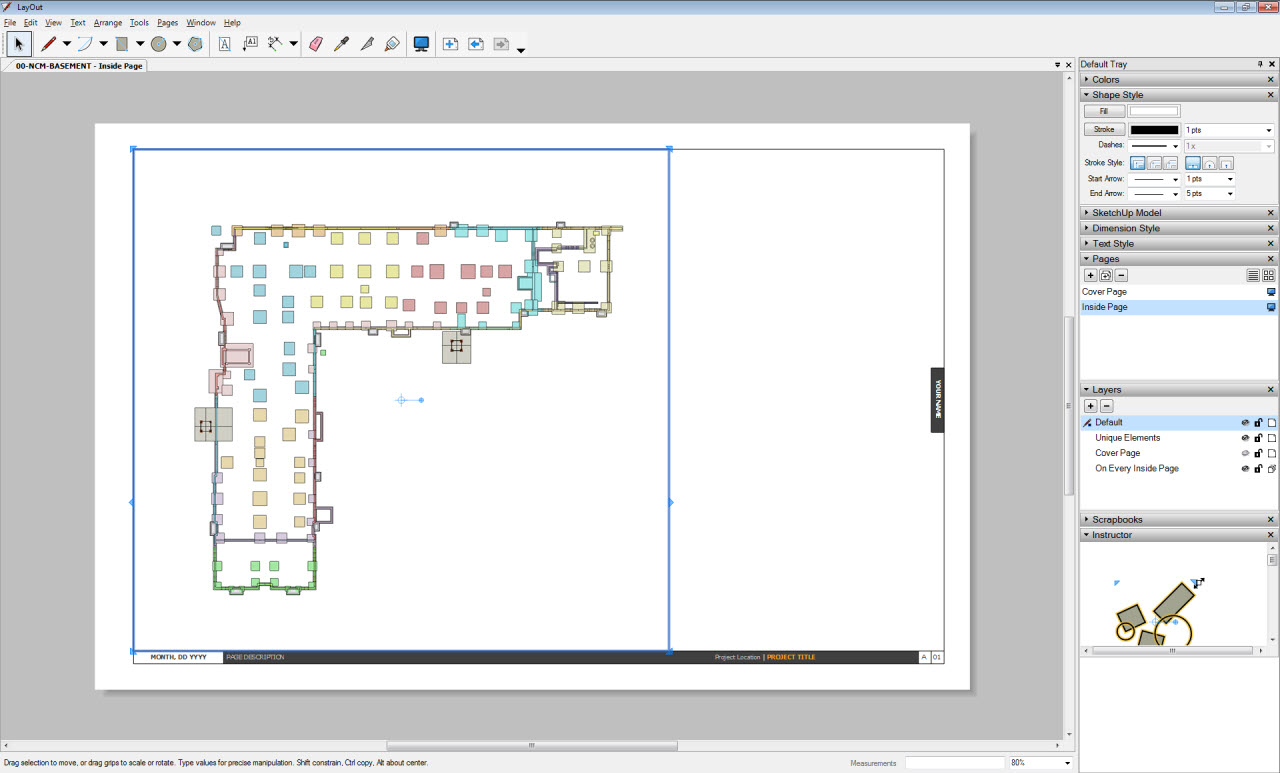@nikola pavic said:
thanks u werry much,now i see how stupid i am
NO
Stupid is never asking a question. You are just learning something new...something we all do every day.
@nikola pavic said:
thanks u werry much,now i see how stupid i am
NO
Stupid is never asking a question. You are just learning something new...something we all do every day.
At first I did not like them...but now I have grown accustomed to them and don't mind them. I've even clicked one or two adds to find out more about the developer, which I have NEVER done on any other website.
Looks great...the two-tone color of the pants  on the male figure in the foreground is distracting though.
on the male figure in the foreground is distracting though.
I have disabled this plugin as it is too invasive of the user interface. It forced a zoom extents and isometric view and all layers on when a file is opened instead of opening the file to the last saved view.
I'll try it out again though as it definitely has potential to be very useful.
Sounds useful but I don't have a use for it at the moment. Thanks for thinking of useful things even before there is a use for them.
Regards.
The collection of Marvin Windows on the Warehouse which are dynamic components are the best example of a successfully created DC's which make it easier and quicker for the end user to model.
These DC dialog gives you the ability to quickly change the window size, exterior and interior color as well as with the interact tool you can open and close the windows.
Some brain power must have went into the creation of these dynamic components.
I notice an odd behavior when I have SketchupBIM installed.
IF I activate layer 0 in the layers dialog all layers are turned on, The camera view is changed to Isometric, and The camera is zoomed to extents:
see this video:
This behavior only happens when SketchupBIM is installed.
Is this a know bug or is this a "feature" built-into the plugin?
Pete I do make physical models they are time consuming but really worth it for the clients.
It's hard to quote a cost not knowing the scope and detail of the model. Shoot me an email and I can help you gauge the amount of cost/hours to make one.
prader (at) nvizeon (dot) com
Wait until you see a real world object when you are just out for a walk or for diner or just any random time and your SU-altered brain starts to run through the tools and the processes to build it in SketchUp. Like an unconscious will to model the real world in the virtual realm. Then you know you are truly an SU-ADDICT!
Cool Plugin! I 2nd the request for an SU plugin.
@juanv.soler said:
Locking the toolbars once and for ever is something that does not need to be mentioned I hope.
OH Yes Let's mention that again and again until it's fixed.
thanks I'll give it a whirl
CADZooks.... Look it up. the testing ground for SketchUp or PRE-SketchUP if you will.<<<Gobbled up by Autodesk
As part of its strategy to provide products and technologies for vertical markets, design tool maker Autodesk Inc. will acquire CadZooks Inc., a Boulder, Colo., developer of a product for design check and walk-through of AutoCAD models. Anaheim-based Autodesk says adding the new design technology to its repertoire will allow it to cover the full spectrum of visualization tools so designers have a complete solution - using dynamic visualization in the early stages of design development, and then employing photorealistic rendering once the design is finalized. (1996)
WalkThrough was a program that would open dwg files and let you move around
a 3D model as if walking through it just by moving your mouse. It needed a
computer with a lot of horsepower if you were working with a large model,
but still, pretty effective. It had quite a few bells and whistles in it's
final version before it was discontinued. (1996)
A lot of the people that developed it are the same ones who developed
SketchUp.
Let's be happy that Autodesk did not Aquire SU... and hopeful that Trimble has long term goals for SketchUp as it's own product line and not just to strip out of it the code they want and slap it onto an existing product line, leaving the remnants for the garbage chute.
I agree! I never made the switch to the Google groups. SCF is my home away from home. I come here for support from the people I know and respect who are as addicted to SU as I am.
Long Live SCF....Hurah!
@mike lucey said:
A couple of articles flying around,
SketchUp buy adds to Trimble's dimension
http://uk.reuters.com/article/2012/04/27/oukin-uk-trimble-idUKBRE83Q1AL20120427
Google's SketchUp Acquired by Trimble

Google's SketchUp Acquired by Trimble
Programming book reviews, programming tutorials,programming news, C#, Ruby, Python,C, C++, PHP, Visual Basic, Computer book reviews, computer history, programming history, joomla, theory, spreadsheets and more.

(www.i-programmer.info)
Trimble Snatches SketchUp from Google
SketchUp Acquisition: The Big Picture
http://www.constructech.com/news/articles/article.aspx?article_id=9248&SECTION=1
Thanks Mike
Just another option Make a new layer called Lines >>> go to wire frame mode >>> Select all the lines you want to hide >>> Then with the Layer dialog put them on the layer called lines >>> now return to shaded with textures or what ever style you want >>> then turn off (un-check visibility)for the Lines layer...
The nice thing about this method is that the lines are not actually hidden just the layer. This will give you more flexibility and ease of use since you can turn the lines on and off easily by just selecting the visibility of the lines layer.
Just my 2 cents worth.
In the immortal words of Homer Simpson:
D O H !!!!
I had a sleep deprived and caffeine induced panic attack.
FYI if you look at the "RECENT" files list you might find that Like me you saved the file in a "DIFFERENT" location for some currently unknown reason.


Wow this is JUST what I need and you guys are always years ahead of me developing things I cant even imagine I need right now....but I will need it in the future.
Daniel.
This was a wonderful experience. Thanks for everything.
Regards,
Phil