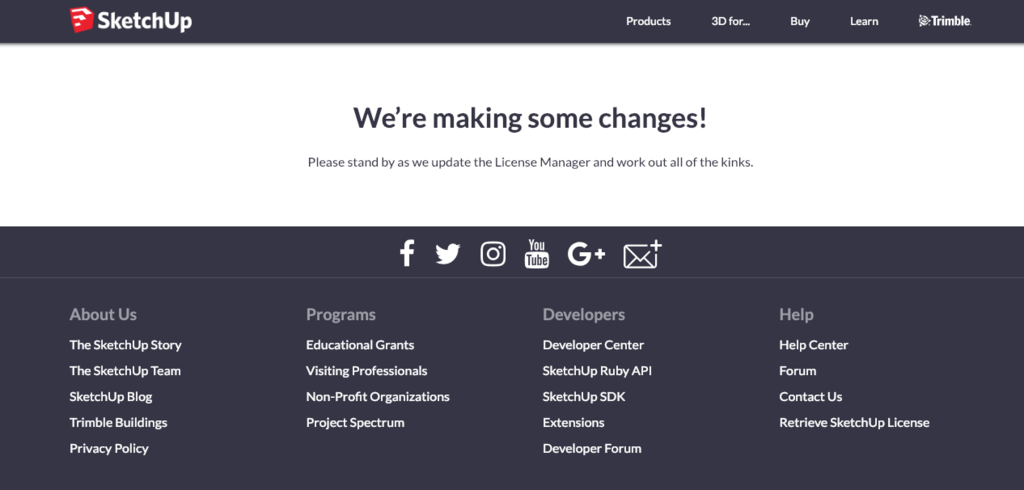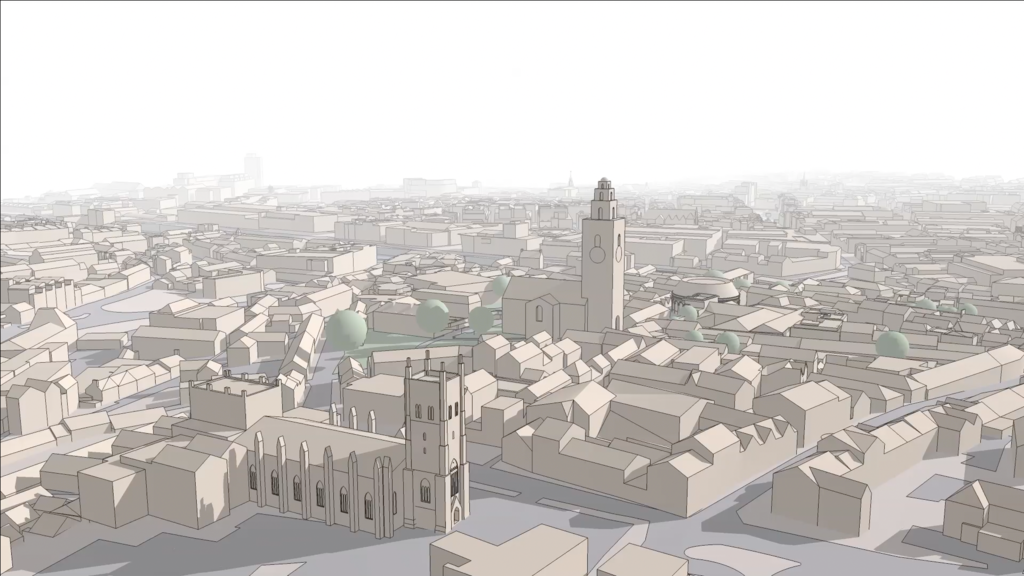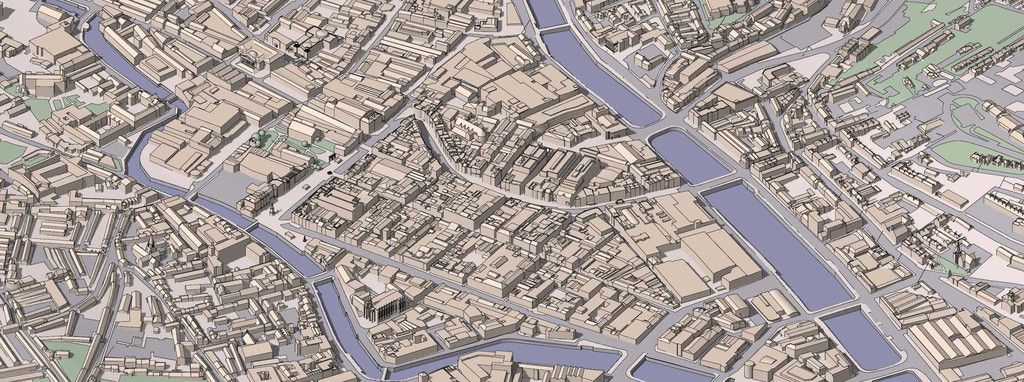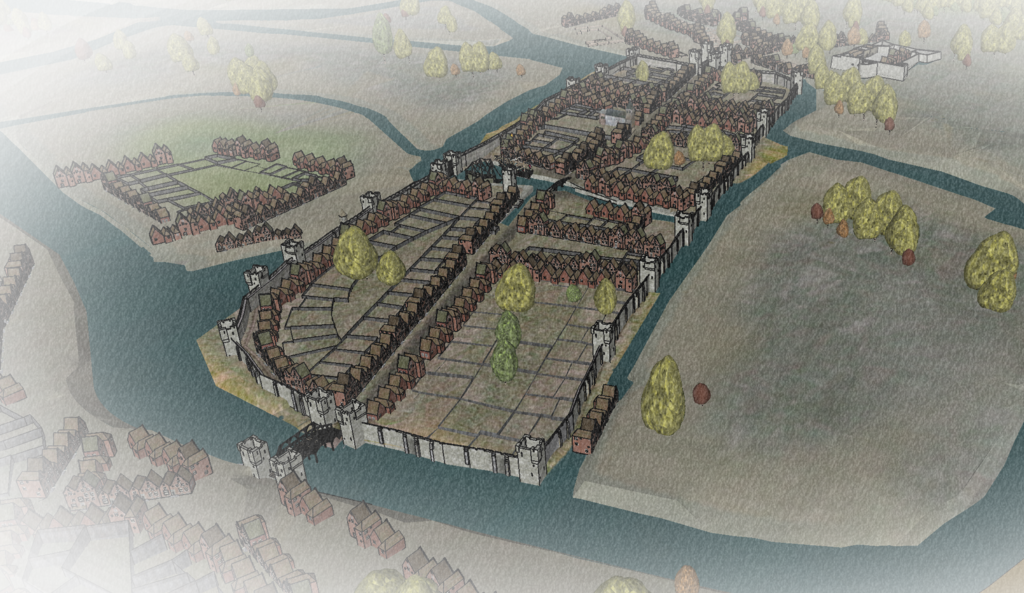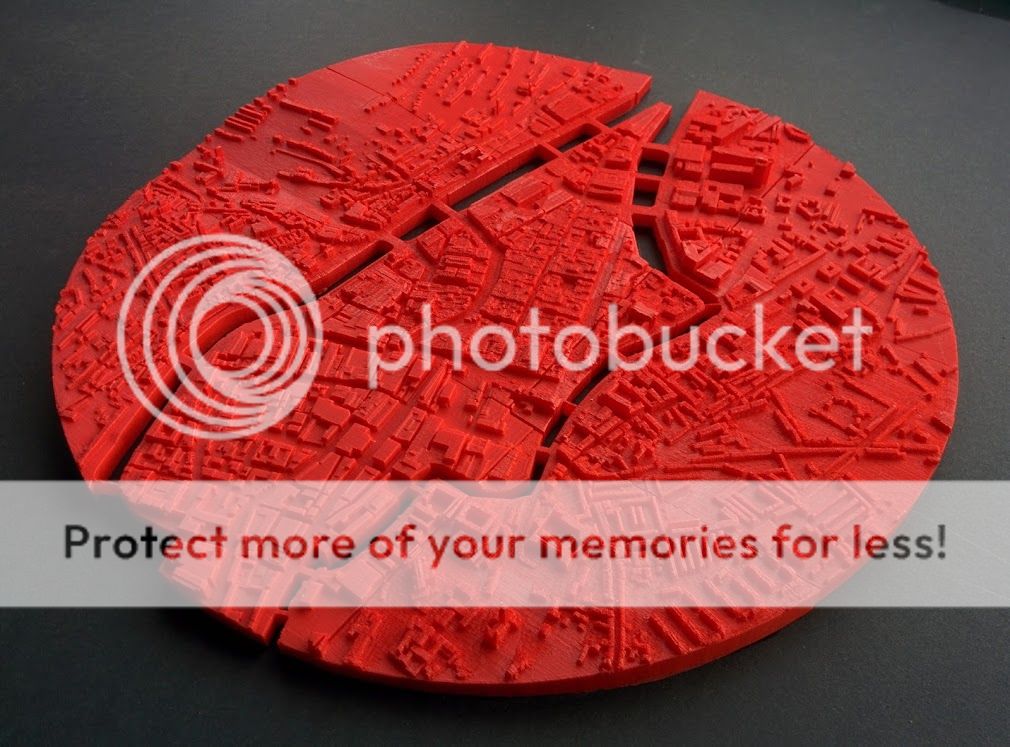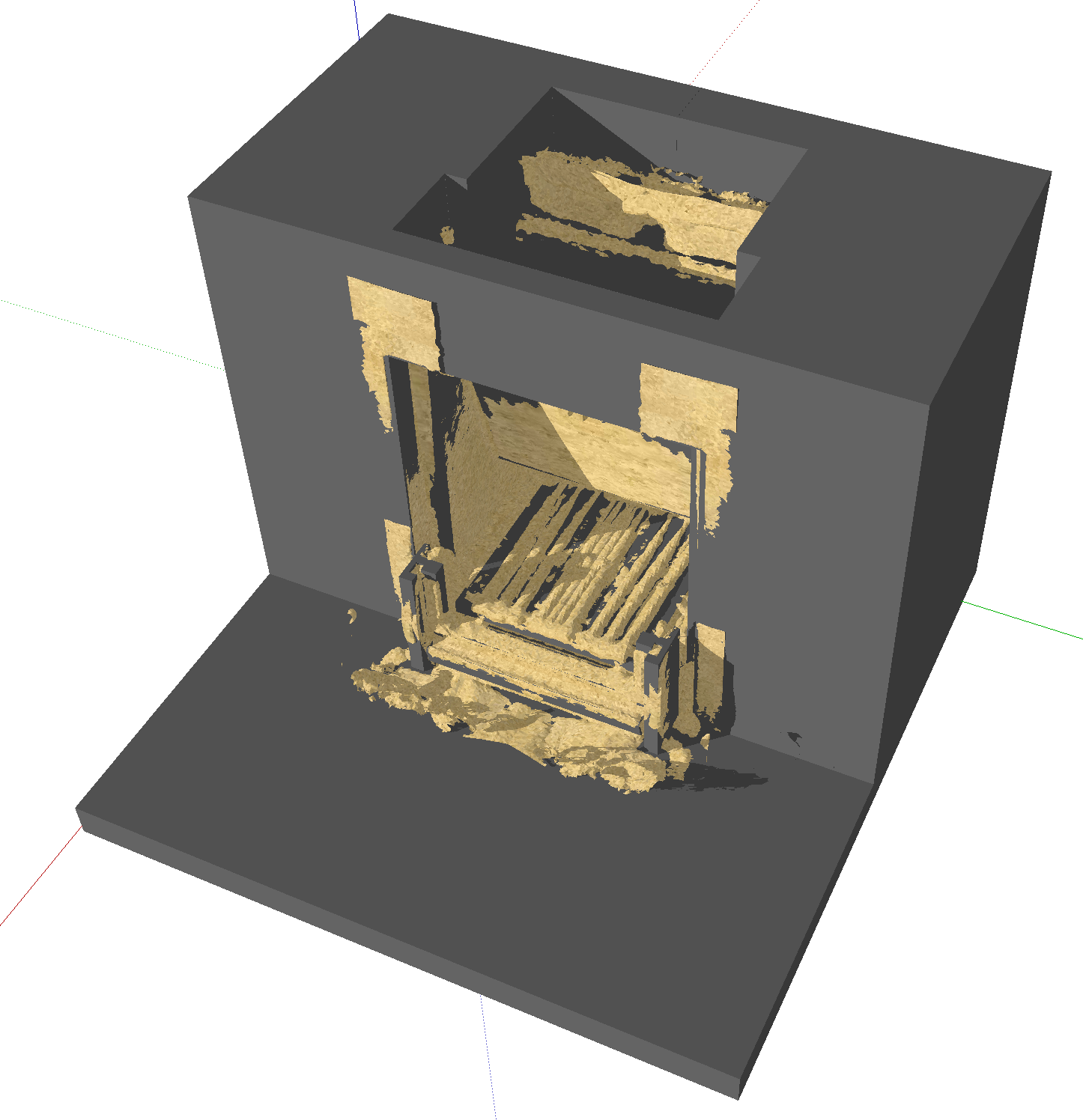When talking about BIM you need to ask yourself what you're looking for.
Take the words "Building Information Modeling"- What does it mean? It means Information about a Building through [the interface of] a Model.
By that definition, SketchUp is BIM software.
Software companies like to confuse the issue when talking about features of their software, such as parametric modeling, room areas, scheduling, etc. They give the strong impression that anything else is not BIM. This is total deception. Don't get me wrong, these features are hugely advantageous for massive greenfield modular projects, but where one-off buildings are concerned you need to seriously question the return on investment where your platform requires you to create bespoke parametric elements for every single object in the model.
How is SketchUp BIM?
Surfaces contain area data.
Groups & Components contain volume data.
Objects can be programmed (including parametric and other features)
SU exports data to spreadsheets.
SU supports energy analysis, cost analysis
SU Pro creates construction documents (when you know how- Nick is a great exponent of this process)
There are a vast and growing number of automated plugins for ease and speed of virtual construction (e.g. 1001bit tools, Buildedge, etc.)
SU files are now accepted by Tekla BIMsight.
SU interacts very nicely with Google Earth.
There are several add-ons for rendering SU models.
I don't know what your requirements are and maybe you are right to go for the above packages- but I just question the need for parametric-only software for bespoke limited/ one-off building design & construction.
