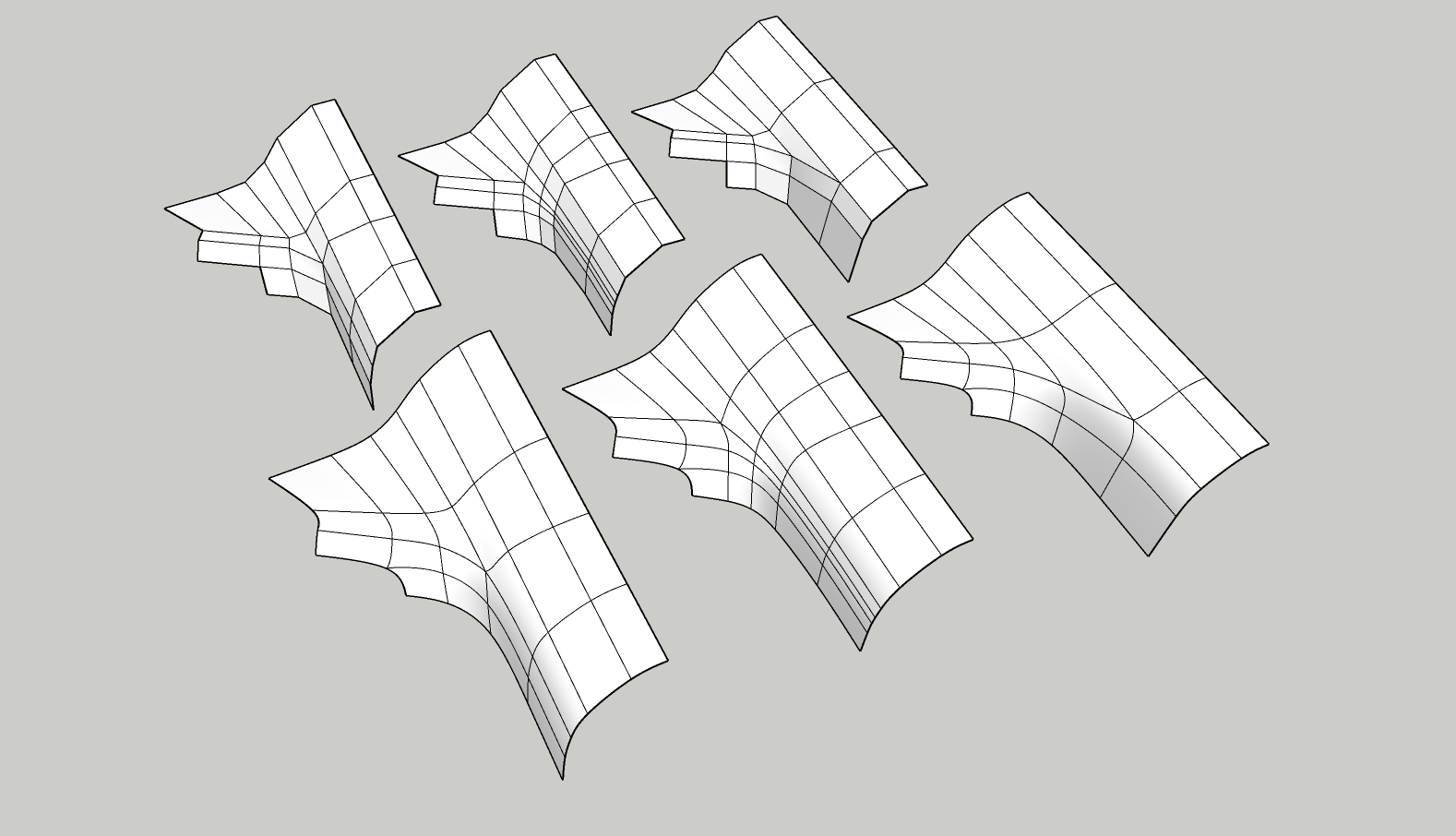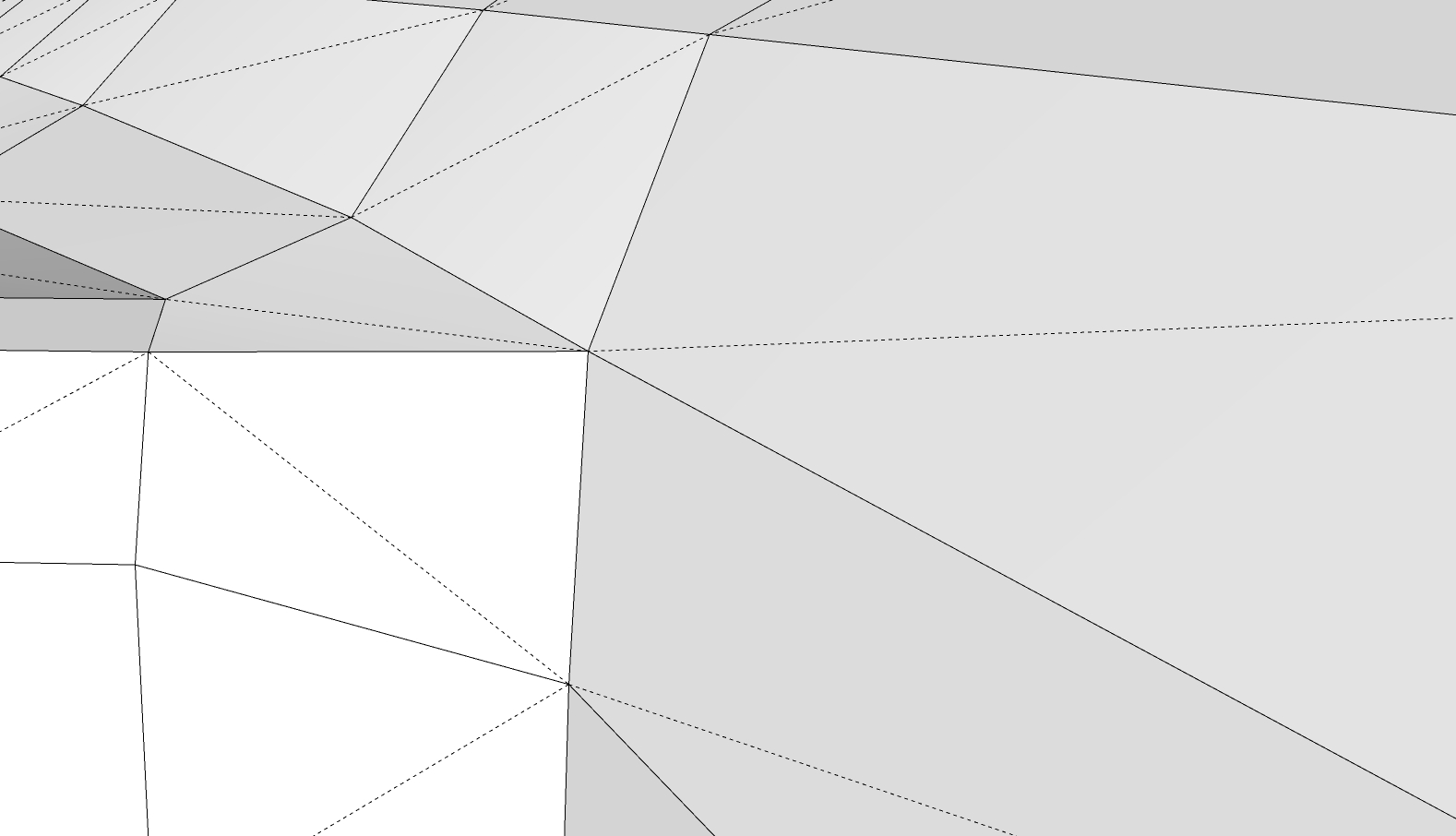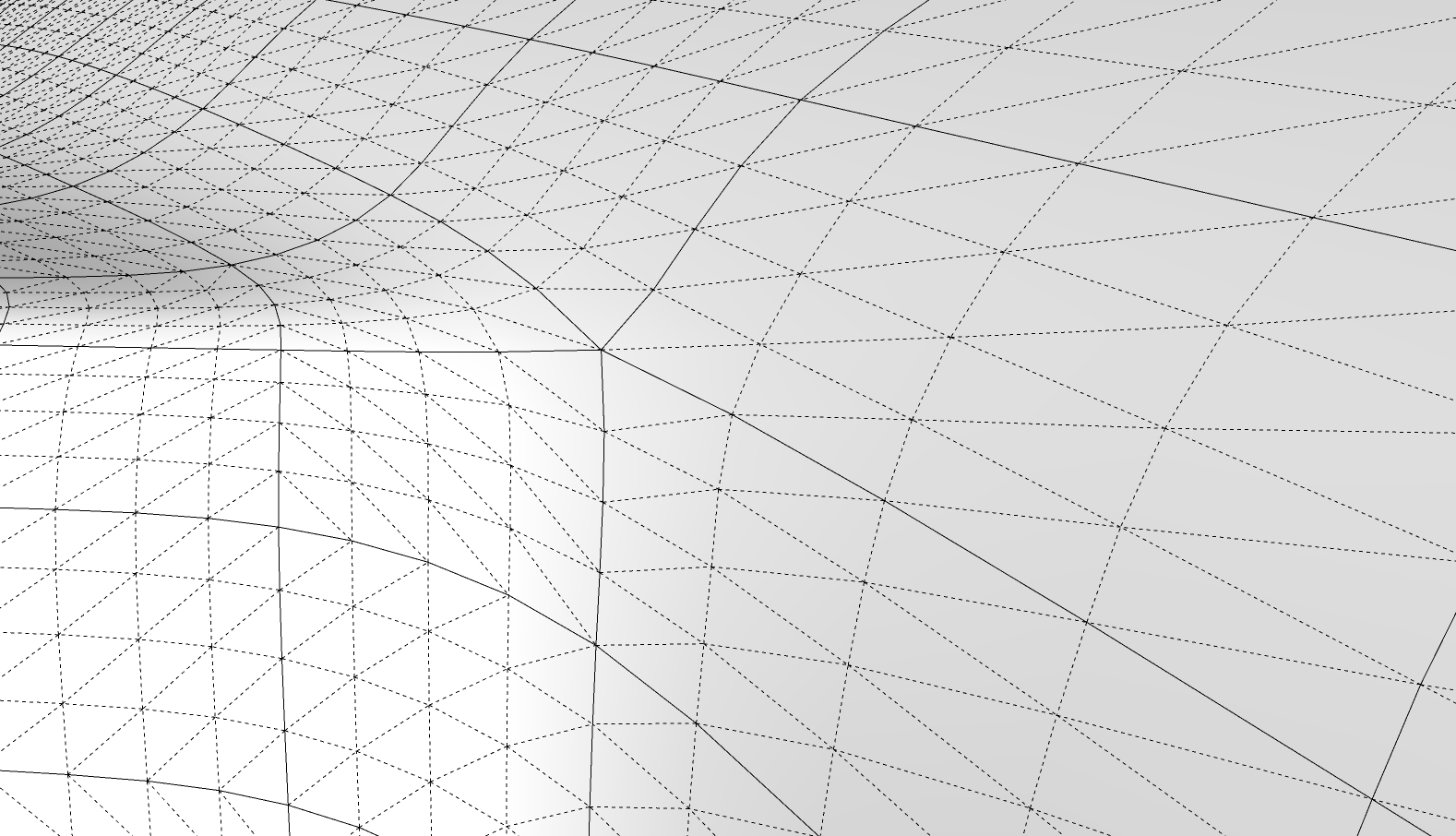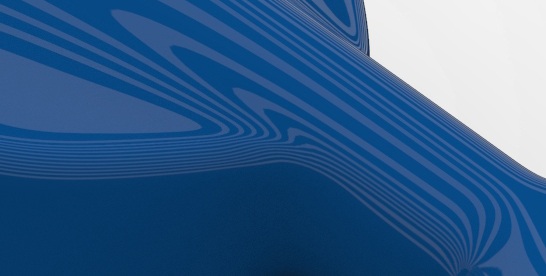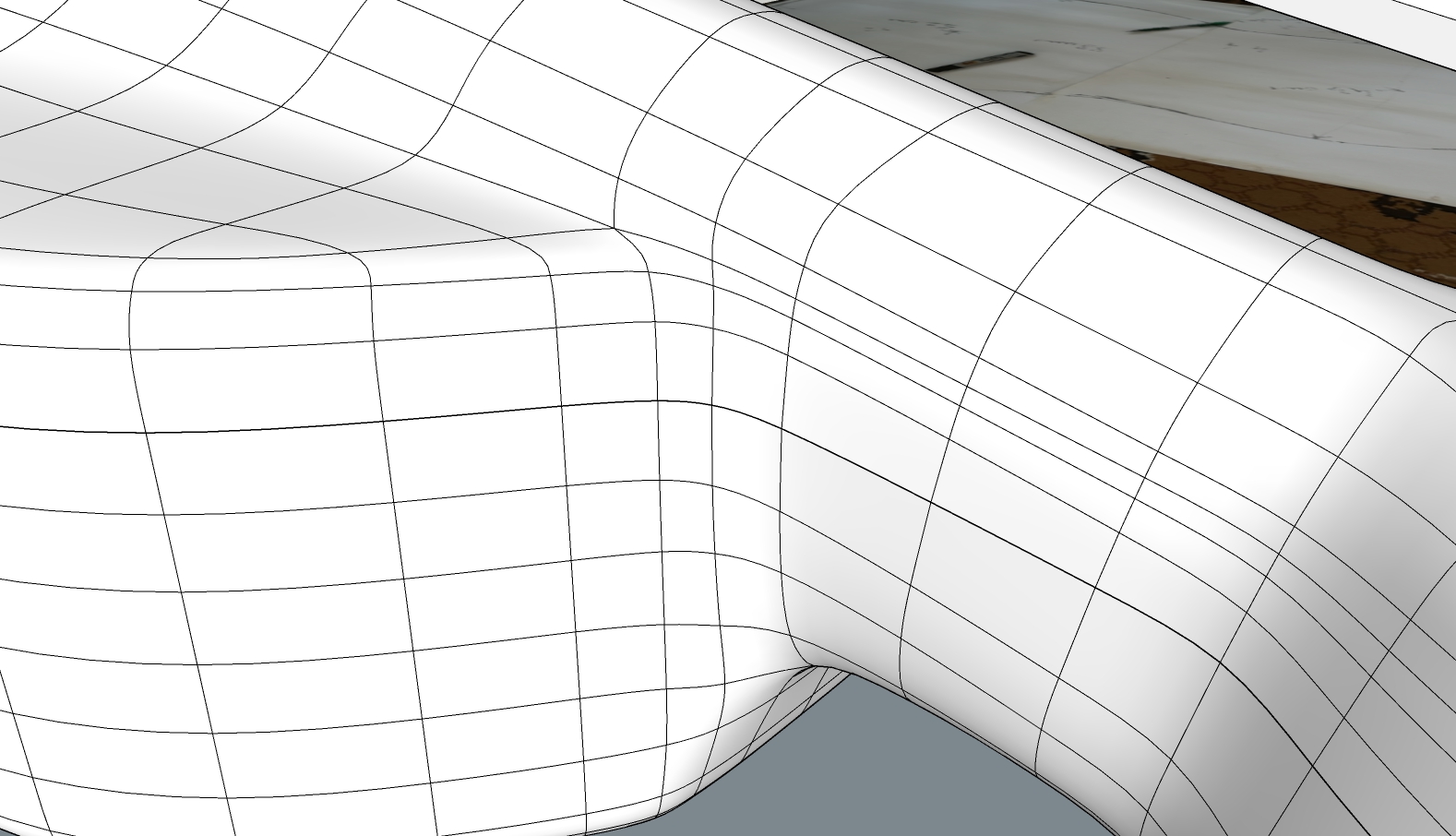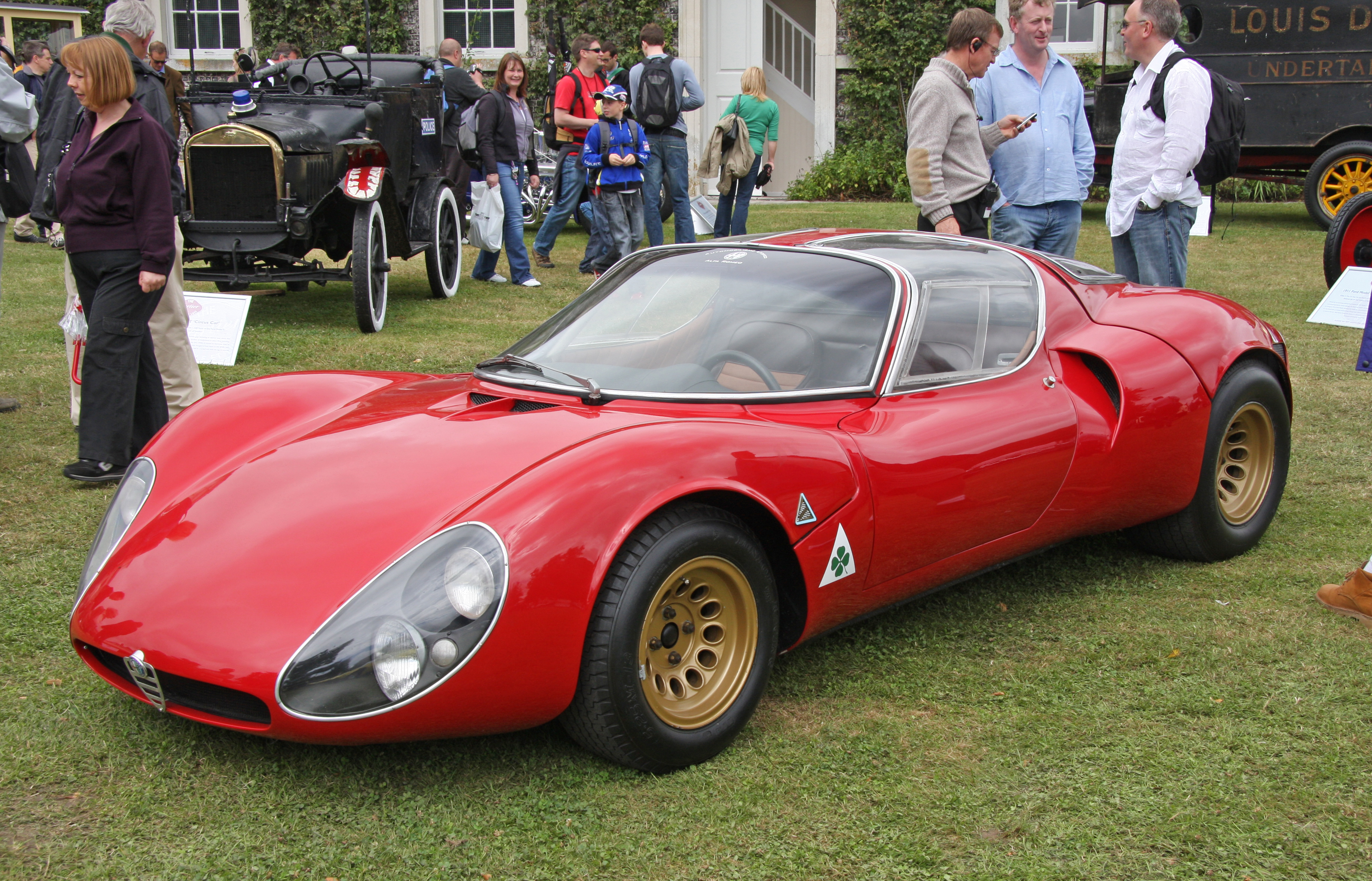@rich o brien said:
Like so....

Thanks!
I like how it cleaned the intersection, unfortunately it moved the pole in a place that is undesirable.
The middle one is what I ended up with-still not happy with the crowded geometry(and perhaps a little bump in the final geometry).
