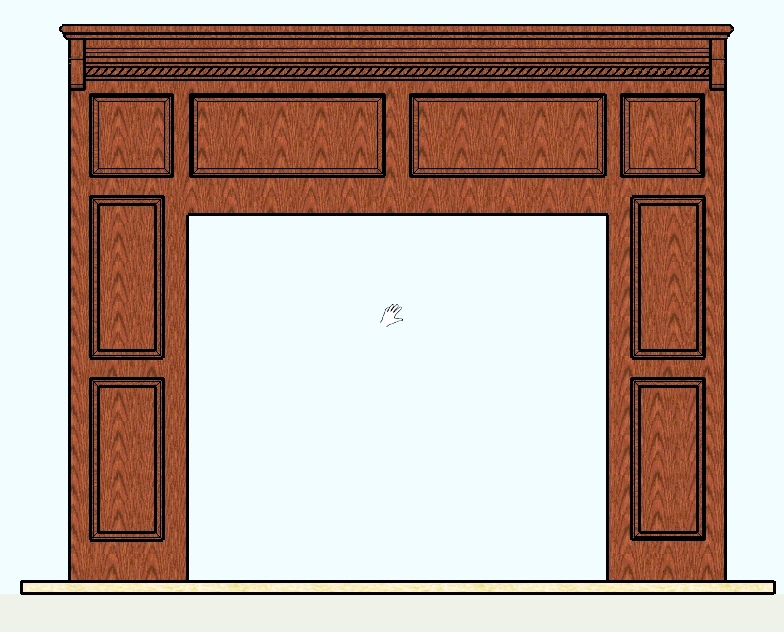Anssi
I found out what was causing the problem: CLineAtFaceIntersection.rb
I removed it from the plugins and all is well once again.
Thanks for all the help
Mike
Anssi
I found out what was causing the problem: CLineAtFaceIntersection.rb
I removed it from the plugins and all is well once again.
Thanks for all the help
Mike
Neither suggested did any good. I even opened SU and created a new component and tried to edit it from the right click, it didnt work. The component will open if I left click twice on it but not from right click.
Mike
Dont know if this is the right place for this or not, but here goes.
I opened a drawing I had been working on, selected a component to edit, I tried to right click to edit component and the focus was gone. I selected it again and went to the drop down and tried to edit it, same thing. I chose another component, same thing. I cant select a component to edit it. What has happened?
Mike
I've been doing some searching for rubies that do anything of this nature and I came up with 2 so far.
Maybe I am thinking too simple but give this a thought and take a more simple direction.
Right click on a line, for instance, and return its value in a UI.messagebox.
Click the message box for option, "Add Dimension" and it would add a dimension parallel to the selected line. From there, the options may could be tailored to include some of the other options people are thinking about. It would be a very simple beginning, but at least a start.
I think this would be easier and maybe quicker than using the dimension tool already in SU but not as sweet as the auto-dimension tool of the future.
I may be doing something wrong, but I tried to send a member (Solo) an email on the new forum, but it didnt work. What am I doing wrong?
Thanks
Mike
If I recall, there are at least 3 different grids I have seen and it seems like they are size-able from a pop-up when you select them.
That did the trick, much easier than roaming around the screen waiting for it to change then holding down the shift key
Thanks....Mike
Gai, that worked great. Thanks.
Another question, how did you shift the inference in your tut without moving? Is there a shortcut I missed?
Gai, I have used your method of creating a sphere, your tut is a bit fast on one or two points. My problem is that my sphere keeps coming up with holes in it, top and bottom. What am I doing wrong?
Thank you Gai, I can work with this. It isnt exactly what I was thinking of, but it will do very nicely. The Ruby Gang did real good. Thanks ever so much.
Mike
Have you considered splitting the bamboo in half length ways in 1 or 2 ft sections and lapping them like roof tiles? I dont know if that would even be something to consider or not, but it would give a person on the sideline something to do till the roof frame is finished. Is that what you have in mind with the PVC?
How would you add PDF's to the help menu that accompanies a ruby? I know that TIG's Roof ruby does it, but just to add others would be a help
Mike
I can see definite advantages to this over the Follow-Me tool, which can be somewhat difficult for a newbie to learn. This would be a great ruby for woodworkers and machinists when turning shapes like your examples. I know I have some difficulty even now getting the F-M tool to do what I want it to do every time. I like rubies that make life more simple and somewhat automated. I say "Go for it"....
Mike
Just a little fun drawing a mantle I have in my LR. All the molding is hand modeled. The file is almost 600 KB, so I cant attach an SKP. What do you think? Honestly
Here is a 3D warehouse link http://sketchup.google.com/3dwarehouse/details?mid=12db03476b6f17094855a0b1008acc7a

What was the out come of your meeting with the group? I havent taken the time to ask?
Mike
Edson
Atleast some of us are thinking along the same lines, oh well. It sounds like they are looking for a wrought iron gated community almost. That may be more to their liking, but then again, if they are looking for a modern look, maybe they want more metal and wood, less masonary. I'll keep thinking.....
Mike
Edson, would an arbor type overhead be out of the question? Something more open and airey? You can still do the drape vinery and it might lend itself to the scenery a bit easier?