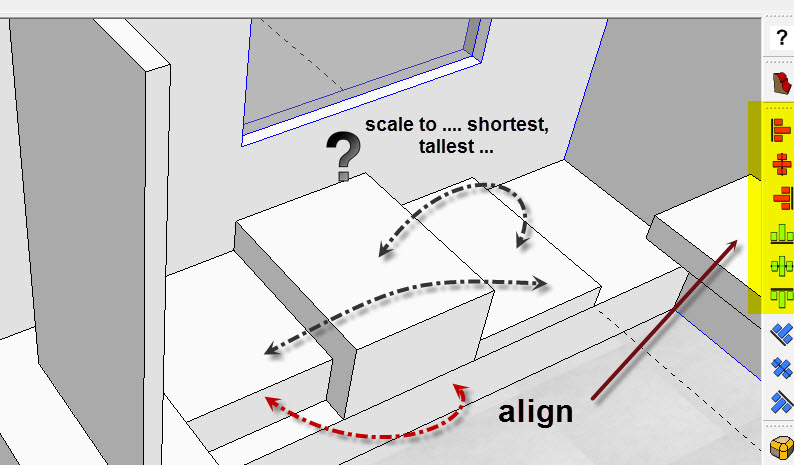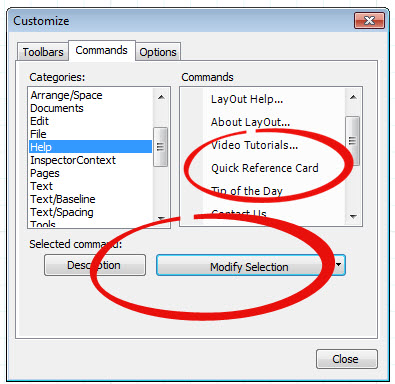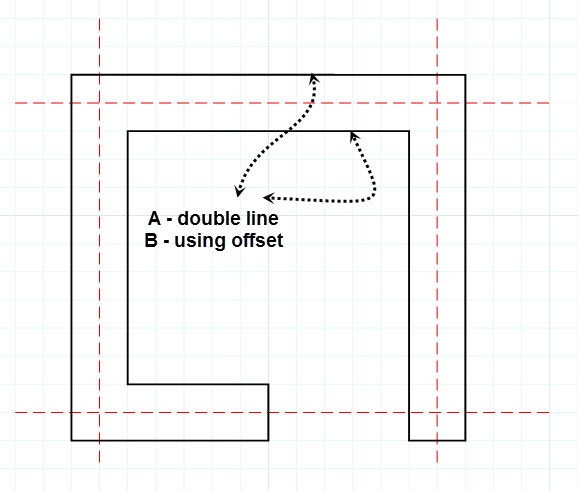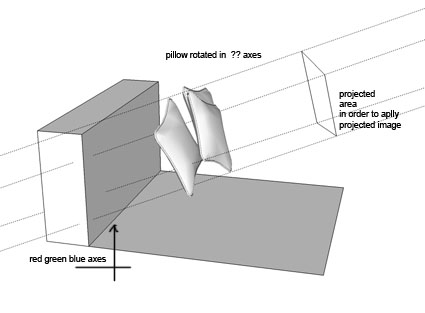The Q JSALIGN is a great tool for me
Is there a similar tool to scale an object to the shortest,longest or tallest ??

The Q JSALIGN is a great tool for me
Is there a similar tool to scale an object to the shortest,longest or tallest ??

Is there a way to link the " Quick Reference Card " command ??
I downloaded it, but i am not sure if it has to be located in an specific folder in order to be opened directly within Lay Out.
Under Modify Selection, i can't find any way lo link it.
Thanks

@errror404 said:
MY WORK-FLOW from Layout to AutoCAD
IN AUTOCAD:
As soon as I open the drawing, I can't see anything! (that is because my default background color in autoCAD is black). I also don't care about Layout's layer system, because I'm planing to redo them in AutoCAD anyway and add all the required details. All I want is the basic shape to get started.
So, I make a line on layer 0 and use the command "MATCHPROP" (also known as "MA") select the line that I just made and then select the whole drawing! All of the sudden all the black lines become white and I can see them
Unfortunately (and I don't know why) There are many repeated lines on top of each other. Maybe they were in different layers and now they all are in layer 0... I don't know and I don't really care. To take care of this issue, I select everything and use my favorite command in AutoCAD: "overkill".
Almost perfect ( 90 % 
The only problem that i have is with letters, i have to edit them one by one to change the colors, they don't accept any of the other ways " by layer", etc.
Any ideas to solve it ?? ( it would be 100 % )
Thanks
I have lots of questions about Layout
Is there a complete guide or book where i could find all those little details hidden in layout ?
One of many doubts :
1 - When i insert a skethup model i can define which scale i want it to be, but lets say i want to draw directly in layout, how can i define the scale because in Sketchup it can be set in the print out window.
2 - Lets say i draw a rectangle, i can't find a way to explode it or ungroup it in order to have the four lines alone. ( I Found it, USING SPLIT !! )
Thanks again
@yorik1984 said:
Can you show examle what you want?
Now i draw the offset line using grid snap at defined distance around the path desired.
Thanks

Is there an easy way to draw double lines or is there an offset comand to use like in Sketchup ??
Thanks
Is there a way to draw a point ? I know you can draw a construction point as reference, but it deletes whenever you delete all the guide lines. Some times i whish to keep the point as a reference.
Thanks
How can i import short cuts into mac, either from windows or from another Mac
Thanks
@iwayan.ekadiana said:
Hi, Is there any one can help me with the problem: I have bought and downloaded the sketchUV plugin then following the standard installation instruction, but when I run my sketchup i cannot locate where the toolbar is. How to show the tool bar? I tried to find them in the view/tool bar menu, tools, plugins, but it's seems no where to find. Is there anything that i missed when installing maybe?
Smustard guide
http://dl.dropbox.com/u/22333105/SketchUV%20Tutorials/SketchUV%20Manual.pdf
@thomthom said:
Right-Click Face -> Align View
I was thinking in a changing the views as an option like happens in axes.
But this will do it for me.
Thanks
Is there a plugin to change the standard views, like the way you can in the axes tool.
Lets say i have a rotated box, no problem in changing the axes, but i cant'n find a way to get a front view of the rotated box.
Thanks
When i export from layout to dwg, in the model mode, the lines are all black, i have to change the color to white by parts. Even if i change the color by layer it doesn't work. If i export the model from sketchuo to autocad it works fine. Any idea what am i doing wrong ?
When i export to DWG in layout - i think i understand everything in the export window, but when i open it in autocad i am completly lost. Are there tutorials or tips in this dwg export issue in especific.
Thanks in advance
Is there a plugin to color only the lines - edges ?
In fact there is a way to do it via Styles and color by materials. but wondering another way to do it
Thanks
Can anybody create an Icon for " Restore Toolbar Positions " - I have to restore them everyday - for now i have them in a short cut, but it would be nice to have it at sight.
thanks
agrazdi
I need help in order to find an easy way to project a pillow into a parallel face so i can apply a projected texture on it. The idea is not move or realign the original position of the pillow.
Thanks in advance
agrazdi

Whenever i try to use the Courbette comand the program always closes.
Is it a Bug ?
Thanks
agrazdi