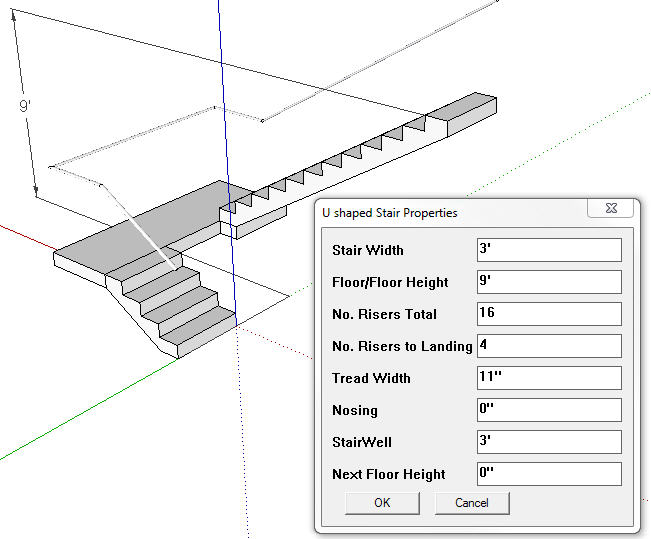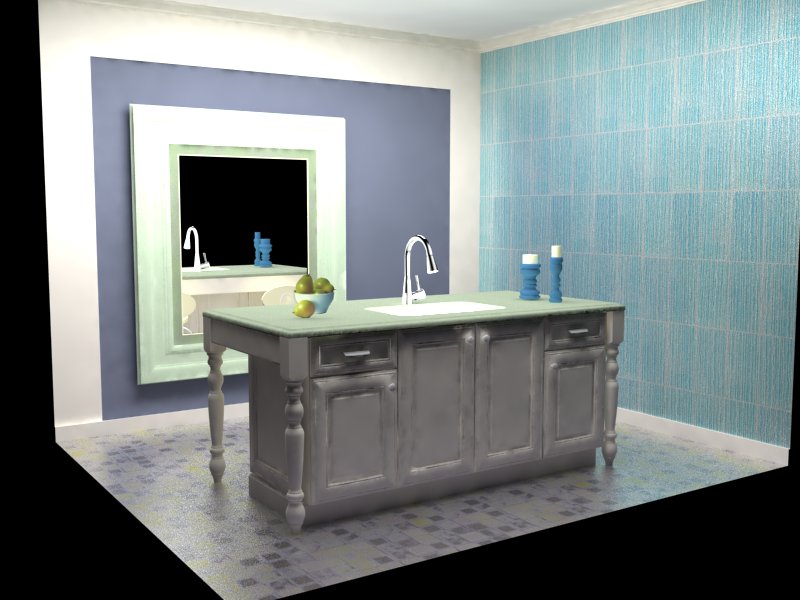Its a good time to celebrate more people writing ruby code. Welcome!
Now for some constructive criticism regarding stair design.
Spiral stair:
As the primary means of egress from any floor to an exit
your design would probably not be legal code wise, and if it is let me know
I will email the jurisdiction your in to explain why it should not.
Most people would not be able to negotiate a spiral stair where the stair
width approaches 0" inches in width around a central column.
In the event of fire, most elevators are programmed to go to the main floor, to be used by rescue and fire personnel, the exiting stairs are for the people that require vacating the building. Just like those that made it via stairs to exit in the 9/11 World Trade Centers Towers. Hence stairs are very important aspects of a buildings design.
Insitu:
Casting concrete to a narrow wedge shaped point as is the case is with your stair from the land to the upper floor is bound to be a concrete casting failure.
In a high rise building stairs and a stair wells are still required as the primary means of egress in the event of fire. A prudent contractor may well cast all the landing and stair well walls in place. followed by lifting in place by crane precast stair lengths that simply drop in place from landing to landing starting at the first floor to finishing at the top floor.
Handrails:
Heights of handrails at landings are NOT the same as on stairs, by code.
Handrails must also be continuous, not interrupted.
Stair math problem: divide total floor height/2 for where landing is supposed to occur.
Have a look at http://rhin.crai.archi.fr/rld/plugin_details.php?id=406
a script I wrote under another alias 7 years ago.
good luck, keep going!






