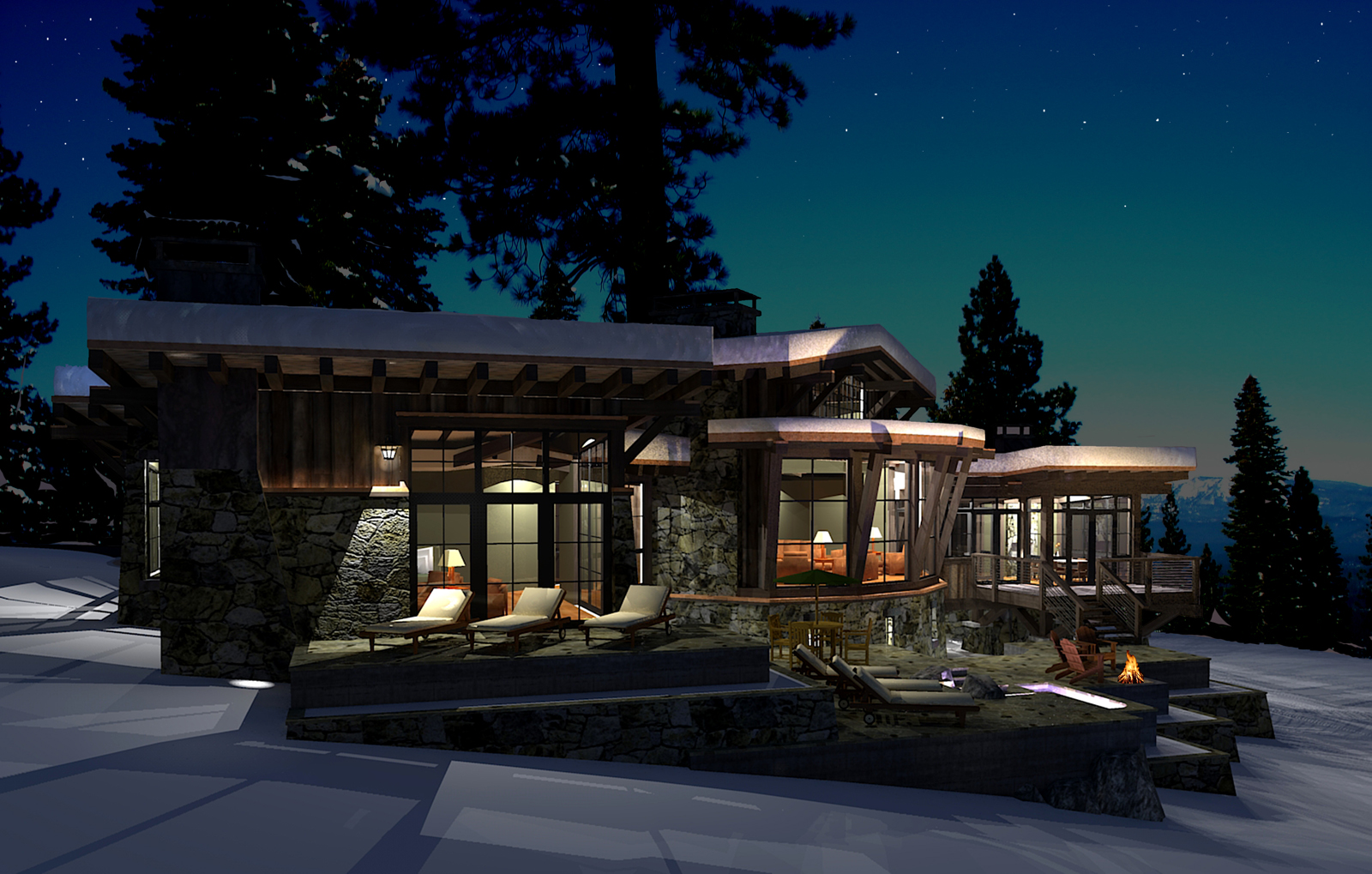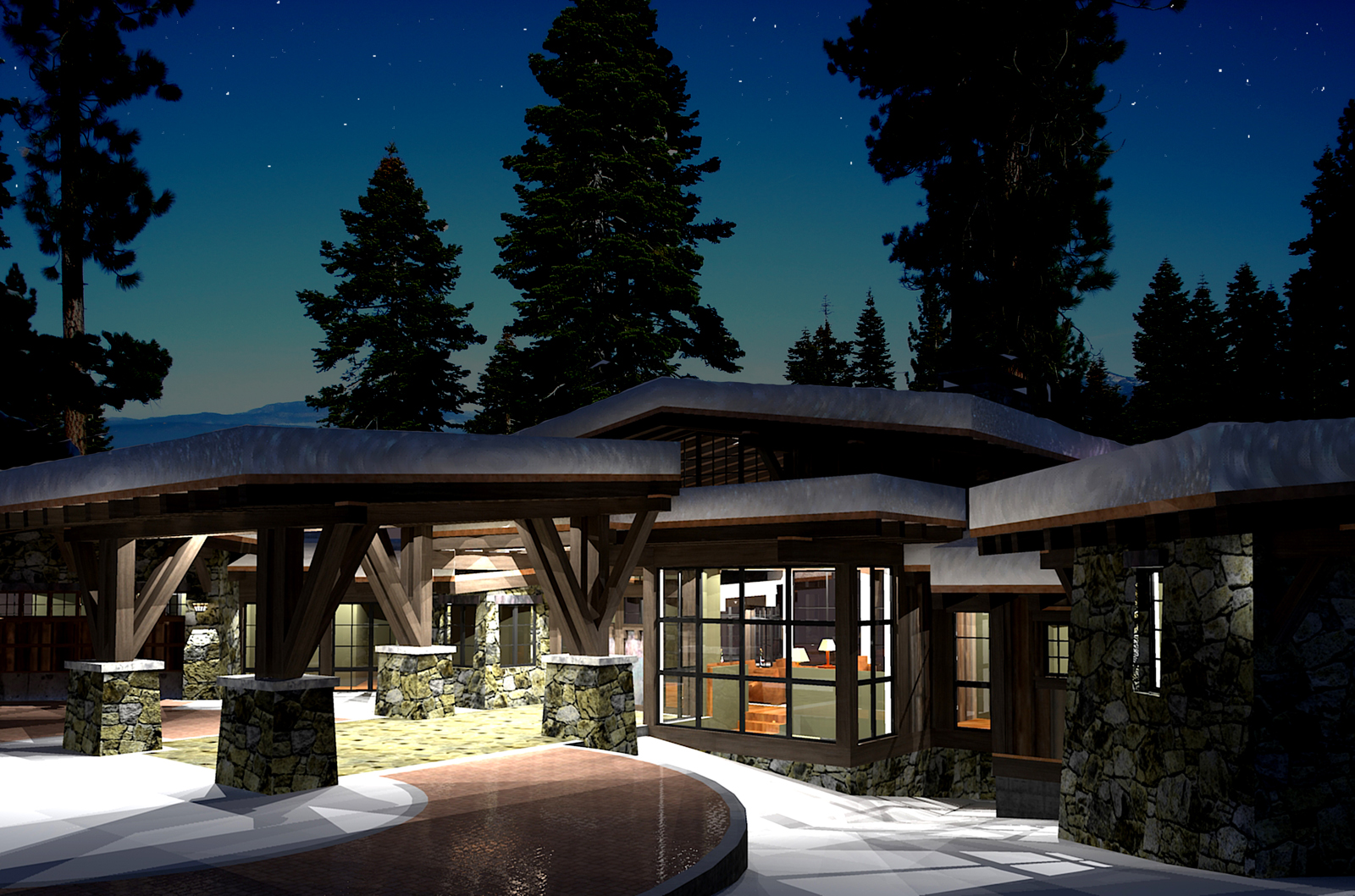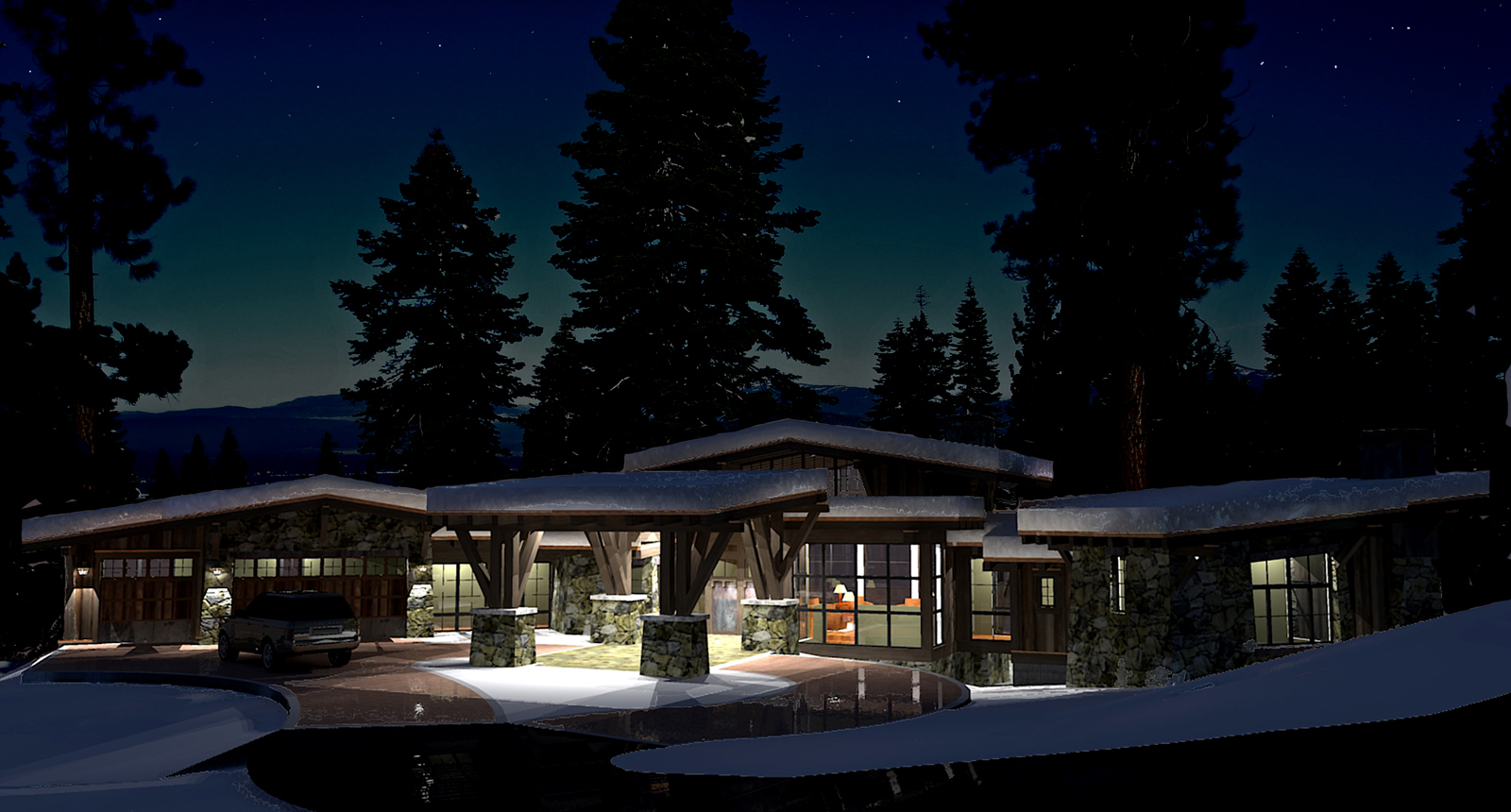@thomthom said:
The longer it takes to save, the more likely it is that SU will freeze up for long enough to cause "white-out" and then trigger it.
I see it also when I use Sandbox Tools to Drape geometry. If it's on large geometry, which cause SU to "white-out" while it works, Soften Edges will also trigger then.I think this happens only on Windows.
I have this instance happen often as well. It wills soften the entire site geometry which is often large. The resulting softened geometry actually then produces visible line work across the entire site. If I am lucky I get to undo. If I am not, the site geometry is worthless.
TIG: I am glad you were able to replicate the problem. This has been bugging me for awhile now.





