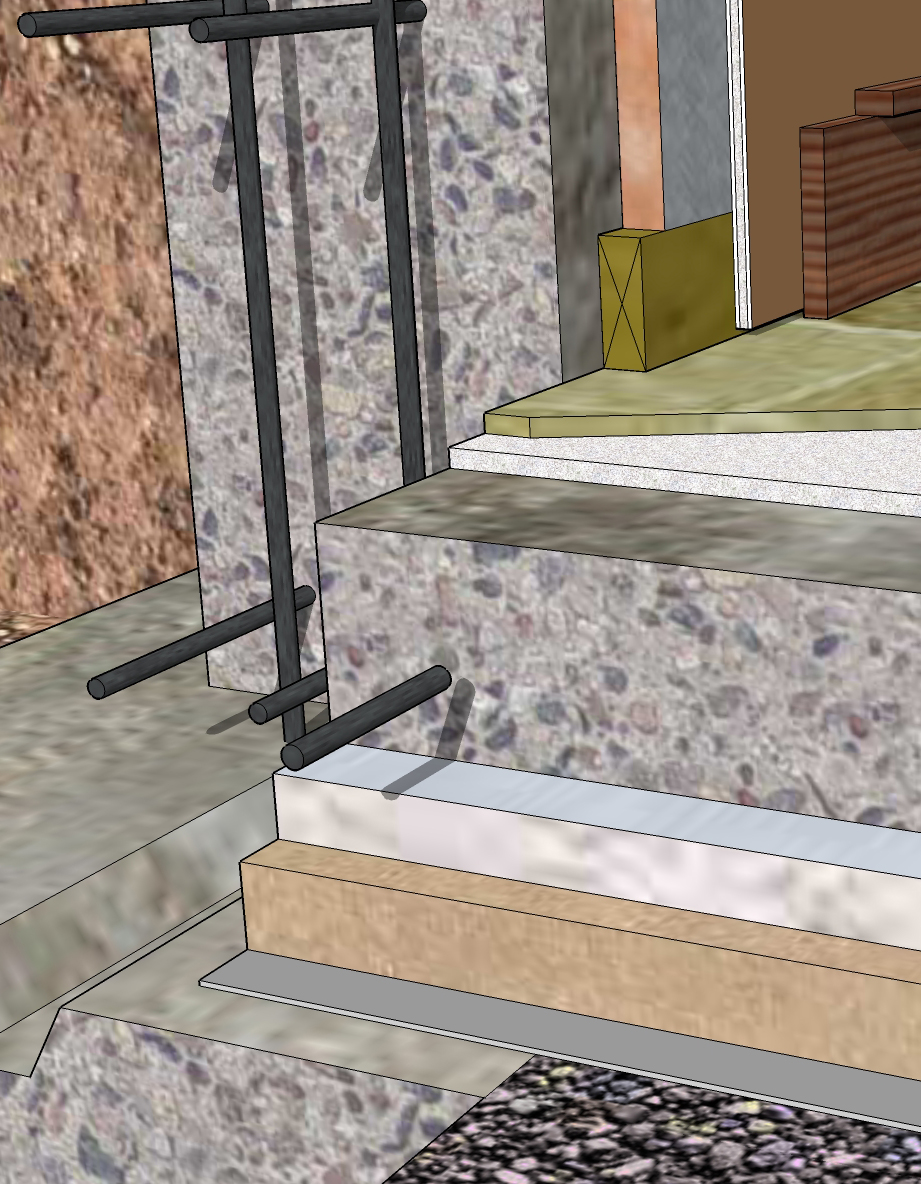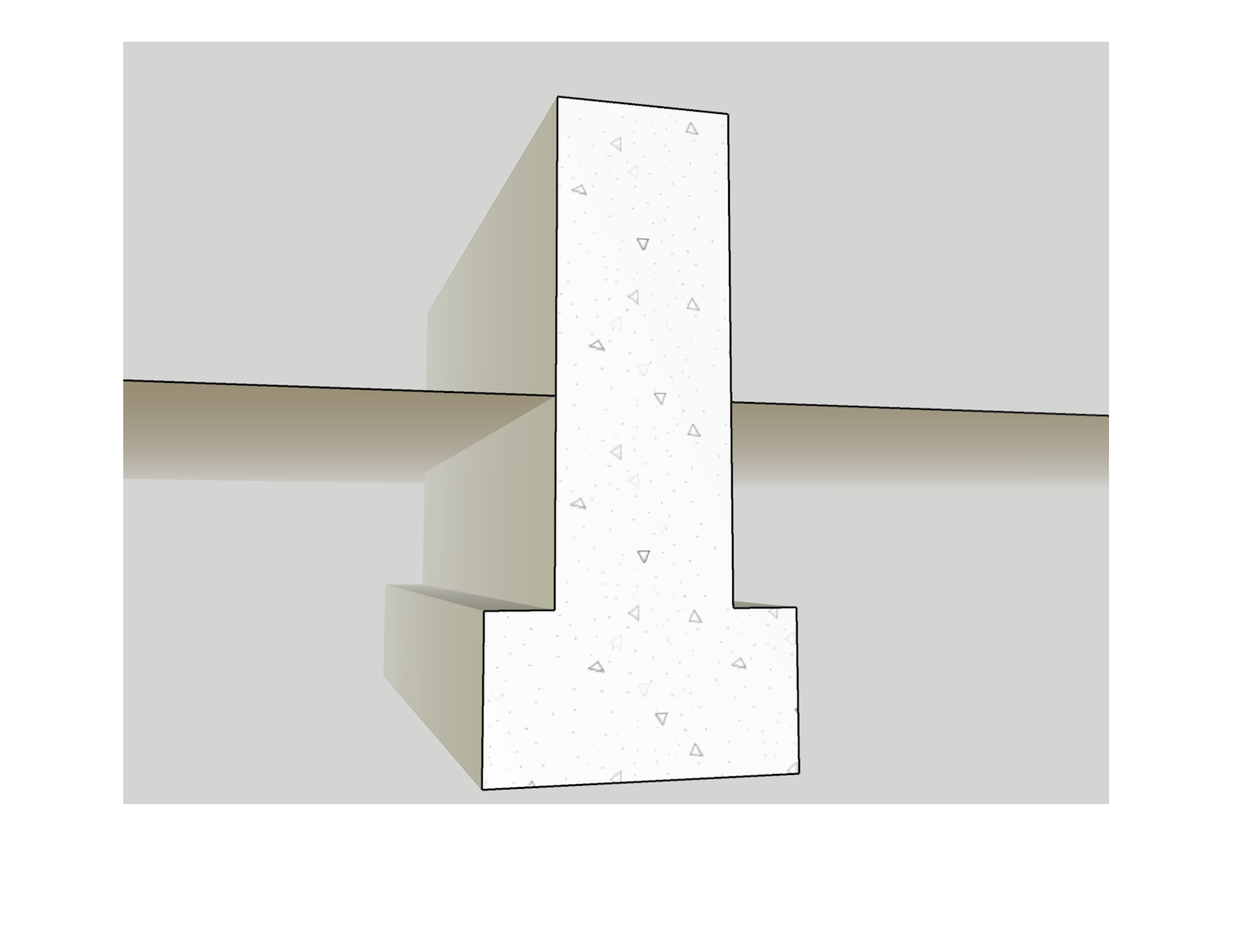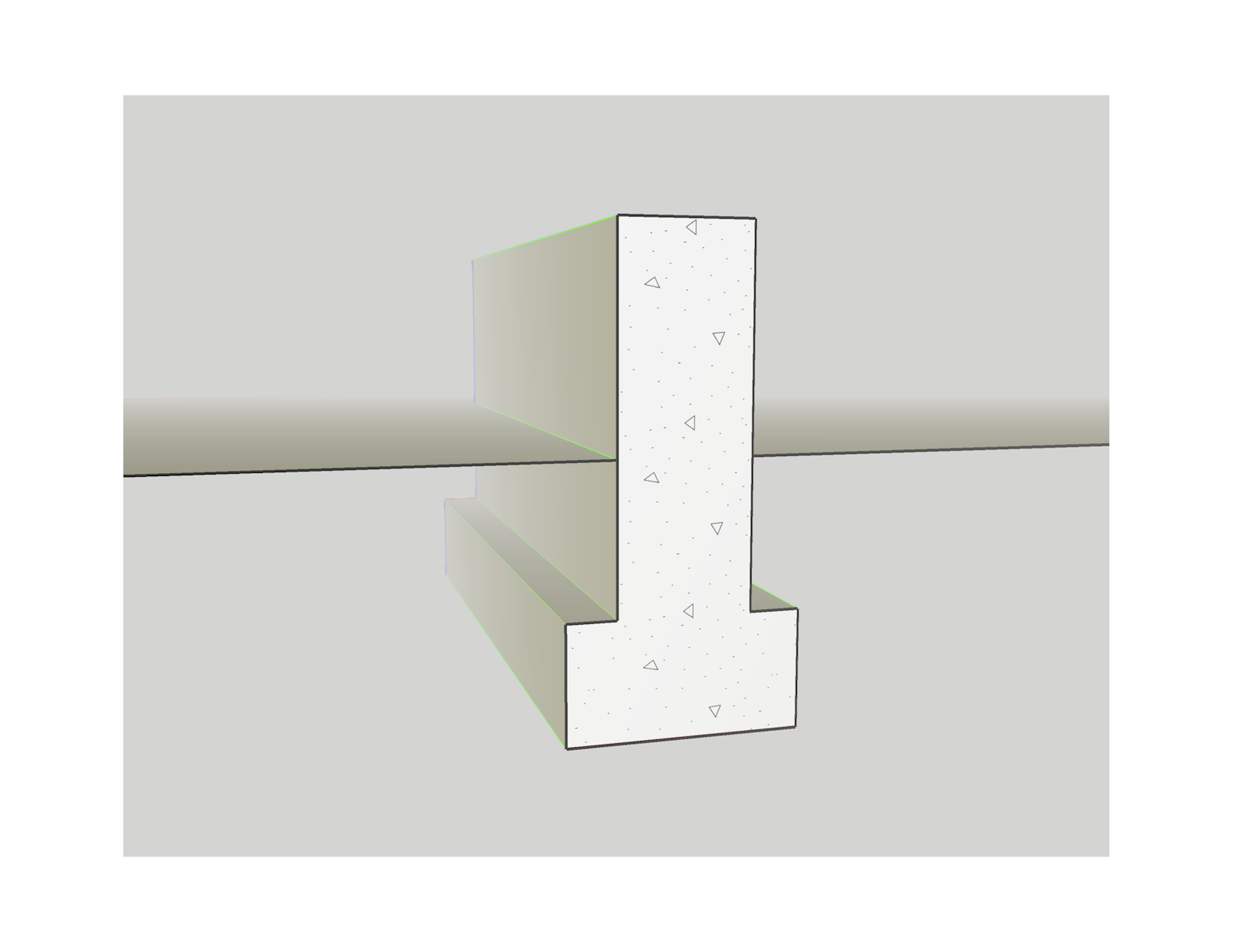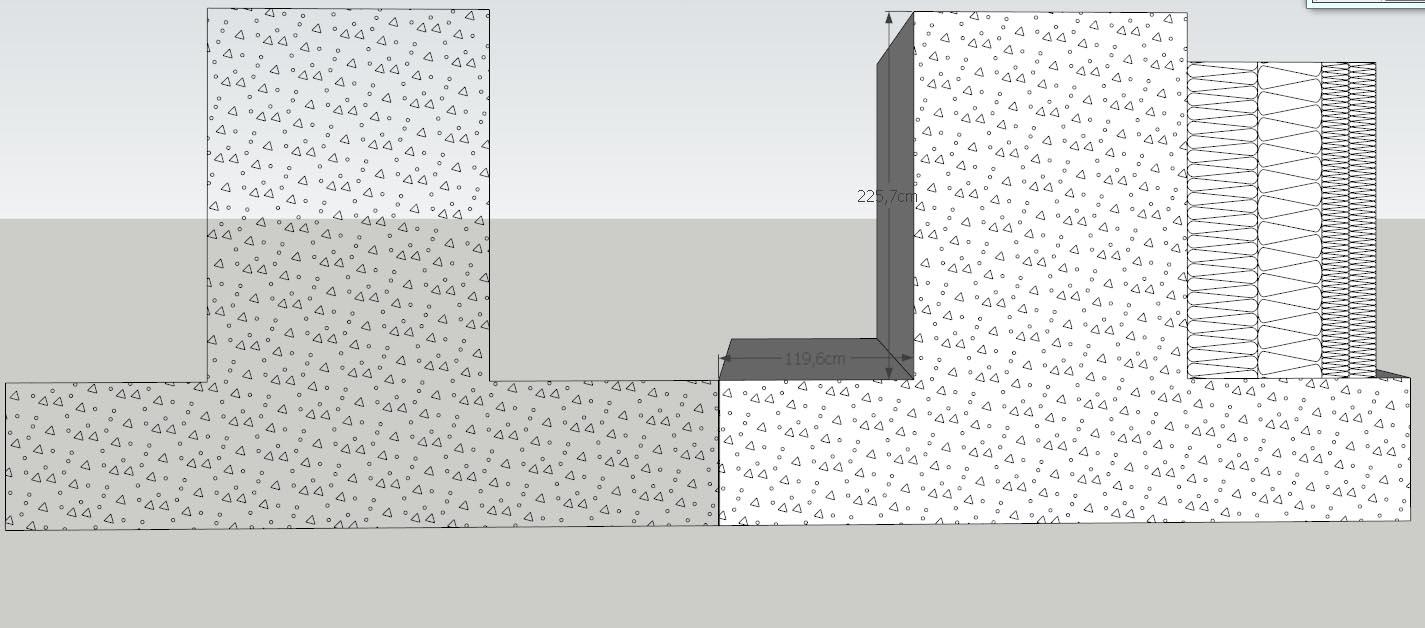Concrete Pattern
-
Does anyone have any tips or suggestions on work arounds for using patterns in layout? Especially a monochrome concrete pattern. I do civil/ structural work so I'm doing a lot of concrete details and not having the ability to apply a concrete pattern is some what of a problem. Using the generic concrete material texture in my models doesn't work for me for reproduction quality issues. One thing that I've tried is to save a jpg of a large square of concrete pattern in microstation and then import it into layout and clip it to the shape I need then "send it to the back". But this is cumbersome and the results are less than pleasing.
-
Here is a link to a series of discussions on this, although I am assuming by pattern you are referring to hatches. http://www.google.com/support/forum/p/sketchup/thread?tid=2b3d43b2a5c509c9&hl=en
This has been an ongoing request for a long time, and for me would probably mean I would drop cad altogether.
I also remember someone at the last Basecamp had a nifty work around, so I hope someone who was there can remember (because it escapes me).
Hope this leads somewhere for you.
Cheers -
FYI I'm working on a plugin that in the future will do just what you are asking for(hopefully
 ).
).http://forums.sketchucation.com/viewtopic.php?t=38637
(Current version only has linehatching.)
Can't say when it's ready. But I've been working very hard on the plugin last months, and things are progressing.
Be sure to check the link, I think I've posted some screenshoots from the plugin.(some old pics, got some new stuff not shown..)
Feedback + wishes is always welcome. Especially from someone doing civil/ structural work.
BTW it is and will remain a free plugin...
-
Are you talking about details only? If so, are they 3d details or 2d? Either way, I would find a concrete texture that you like or make one in photoshop. This way the texture or hatch is in the sketchup 3d model, not in LO. I do this for all my detailing and I think it works well. This of course means that you produce your details in raster format which I prefer anyway.
-
Thanks for the responses. Mainly 2d details. Recently I've tried a concrete texture that I like and applying it to the inside faces if the objects I want to detail. This seems to work well given that most of my foundation/concrete details are created by cutting a section. I generally dont like to apply it to exterior surfaces becuase i dont want to see the texture in an elevation or plan. I'm still a little worried about the quality of copies. I haven't finished most recent project that I've tried this approach on.
-
Well, Sonders approach is the way to go if you like to work with textures. I've done it like that, before as well.
In my personal taste I found it to give me not acceptable results when printing. That's why I'm developping the plugin. Maybe it's not such a good idea if people prefers to work with textures anyway?

Anyway the main pitfall I've found with textures is that you have to have perfect scaling of them to get good results. And I prefer vector to raster mode in LO.
On the other side, textures will be ligther on the file size, than using hatched edges. A complicated hatchpattern can contain quite a large amount of edges.I think that Australian guy Richard has come up with a clipping mask technique for LO as well.
You can create your own edge patterns and do an intersection manually already, with native tools in SU. But not with colors. So it's easy to do some tests for printing, Timnor.
I'm open for discussion about the subject.
-
@jolran said:
Anyway the main pitfall I've found with textures is that you have to have perfect scaling of them to get good results. And I prefer vector to raster mode in LO.
On the other side, textures will be ligther on the file size, than using hatched edges. A complicated hatchpattern can contain quite a large amount of edges.Hi Jolran: I thought the same thing initially with vector vs raster. However, after seeing my last set printed in raster - high output, on 20lb stock, it reads beautifully, not to mention the speed increase in LO. I think we get use to seeing how it looks on the screen, not realizing that when exported to high resolution to scale, the end result is much more crisp. I am only relying on LO for basic notation, simple graphics (such as trees in plan view) and dimensions so everything I create in the model is set. Scaling textures is actually very easy in SU. I use quite a bit of board formed concrete in my designs. Once I establish that texture for 2x8, 2x10 or 2x12 boards, it becomes very easy to establish and save for future use.
-
I see, but I think the available texture patterns available in sketchup are far superior to ACAD hatch patterns.
This isn't the greatest example, but gets the point across.

-
 Yeah i guess if you go THAT route. And maybe textures are more suited to color and photographic images than trying to render linework.
Yeah i guess if you go THAT route. And maybe textures are more suited to color and photographic images than trying to render linework.Hey don't they have to use deformed rebar?

-
I think OP is concerned with patterns as for section cuts that will read like hatch patterns. I did a test by taking a hatch pattern from my CAD and making a texture of it. Although I tried to keep the resolution up, eventually it looks weak. But with the proper technique, someone might be able to do this.
I used SectionCutFace.rb by TIG then applied the texture to the face. Saved to LO. The resulting hatch just doesn't look very strong,even at high pdf output. Here attached as png

I made another try, a bit crisper but never as clear as a the CAD image

You have to zoom to see the difference, if anyone cares.
-
@pbacot said:
:lol: Yeah i guess if you go THAT route. And maybe textures are more suited to color and photographic images than trying to render linework.
Hey don't they have to use deformed rebar?

Great!, now I have another texture to find!

I am finding line work less and less necessary these days.
-
pbcaot
@unknownuser said:
Although I tried to keep the resolution up, eventually it looks weak
Yes, that is what I noted as well.
I think we are discussing 2 different matters here. I think Sonder is describing more architectual/design style hatches, whereas there is also CAD-style line based patterns.
The latest mainly grayscale if any color.However I don't think one can deliver for ex a CD with such vibrant colors?
Correct me if I'm wrong.Interesting topic. Please keep discussing.

-
@jolran said:
pbcaot
@unknownuser said:
Although I tried to keep the resolution up, eventually it looks weak
Yes, that is what I noted as well.

I think you can get a fairly good result, though, by raising the lineweight on the second method. I started with the thin lines I would use in CAD, not strong enough in this case. The method was to export only the repeating module from CAD as png at the highest resolution--within SU's import resolution. Then import as image. Set image at the correct size and explode.
-
@jolran said:
However I don't think one can deliver for ex a CD with such vibrant colors?
Correct me if I'm wrong.Interesting topic. Please keep discussing.

By CD do you mean Construction Document? Look at the thread at the top of the Layout section.
-
Besides obviously being faster in CAD than SU, myself... Let us say the model helps speed by generating all at once--but when you get to details, my fear is that I might have too much more to deal with than in CAD, time being a factor. The patterns must read in grayscale. You don't have traditional graphic symbols to help if a texture is not explicit. Darker images can cause conflict with text, leaders, and line work. You must draw and texture a 3d object instead of (say, for rebar) a dashed line or a dot.
I suspect you find that some things are more readable by diagrams (you might use outline trees in plan instead of realistic images), you have to judge for each drawing which way to go. At present I just use a few 3d pictures in CD's.
-
@unknownuser said:
By CD do you mean Construction Document? Look at the thread at the top of the Layout section.
Yes, I was meaning Construction Document. I see your point, this thread might be heading a bit towards the topic you mention. But I think you Sonder and pbacot has shown some nice workflows.
pbacot wrote
@unknownuser said:
Let us say the model helps speed by generating all at once--but when you get to details, my fear is that I might have too much more to deal with than in CAD, time being a factor. The patterns must read in grayscale. You don't have traditional graphic symbols to help if a texture is not explicit. Darker images can cause conflict with text, leaders, and line work. You must draw and texture a 3d object instead of (say, for rebar) a dashed line or a dot.
Is this something that would work? My view of a theoretical workflow would be do sections with TIG's sectioncut. Then use my(upcoming) plugin to do the hatching/details. For ex the insulation you can name desired number of rows in width. And scale it in the other direction.
When done swith over to LO for additional detailing.
Woulden't that be a decent workflow eliminating the need for CAD(of choice)?
The lines renders great when printing from LO. And can be exported or hidden as well..PS: I'm not trying to promote my plugin, just want some ideas for whats needed in conjuction with LO to satisfy timnors and others request.

-
Simple hatching work around from that "Australian guy Richard"
-
Heh
 Yes that's the one I meant.
Yes that's the one I meant.Thank you Richard.
-
Cheers mate! I've still got to post a tut on creating gradient fills for LO quickly. I'll try to get that up soon!
-
Thank you Richard!
Advertisement







