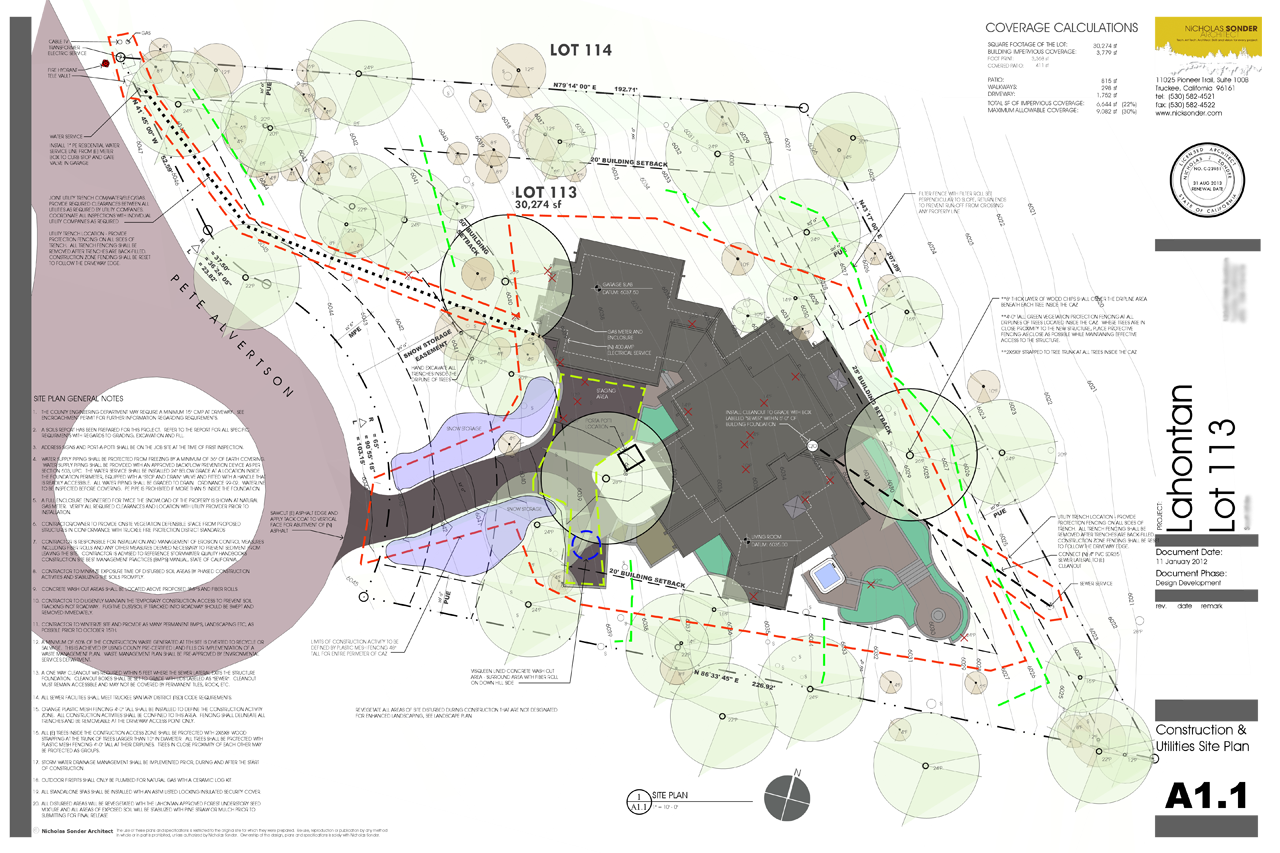Scaling LO paper space elements with the model
-
I am designing two homes in a high end development. I created my site plans (I have 5 per project - discipline specific) at a scale of 1:20. Low and behold the review committee wants me to recreate these at 1/8" = 1'-0" - you know the architectural scale that no earthwork contractors use....I digress.
Is there a simple way to scale all the paper space notes and graphics with the sketchup model? I have tried a couple things, but nothing works easily. My solution works, but I need to move and adjust the paper space elements to the new model scale. Also due to the size of the properties I will be spreading each site plan over 2 sheets instead of 1.
Keep in mind, I also do not want any of the paper space attributes to change in font size or line scale.Any thoughts would be appreciated.
Here is a sample of one of the site plans:

-
hi,
not a layout specific answer, but I'm working in on a 'print to scale' plugin at the moment so had a look at your example.
currently you have.
Page Elements: 1:1
Model Elements: 1:20they require a smaller Paper Size i.e. 1/4 size, so to keep exact layout
Page Elements: 1:25 which would require a scale .25
Model Elements: 1:100 which would require a scale .25but they actually want a different Drawing Scale as well, so to keep exact layout
Page Elements: 1:24 which would require a scale .24
Model Elements: 1:96 which would require a scale .24could you not get away with
Page Elements: 1:25 which would require a scale .25
Model Elements: 1:100 which would require a scale .25How critical is the accurately for the appraisal? Are they dimensioning off the drawings?
Personally, I'd be inclined to use 1:25 and simply Label the drawing (appox) SCALE: 1/8" : 1'-0" (print acc. ± .01)
john
-
These would be plans for the architectural review committee, so accuracy of scale is very important. I am not changing sheet sizes at all. They are still D size. I was hoping for a simple setting in preferences, but I do not see any. Currently my work flow goes like this to achieve the scale change. After I set it up once, my other project went really fast - about 10 minutes.
- Draw a line from a point on the reference model, for insertion of the paper space items once re-scaled.
- Set the reference model to 1/8" = 1'-0"
- Left to right highlight all paper space items (including the line drawn in 1 above) and upscale by 2.5 (1"=20' up to 1/8" = 1'-0") The example I show is incorrect scale at 1" = 10'
- While the paper space items are highlighted, group them.
- Reset the insertion point of the highlighted group to the end point of the line drawn in 1 above.
- Shift highlighted group to point on the reference model where the line from 1 above originated prior to scaling.
- General clean-up
Advertisement







