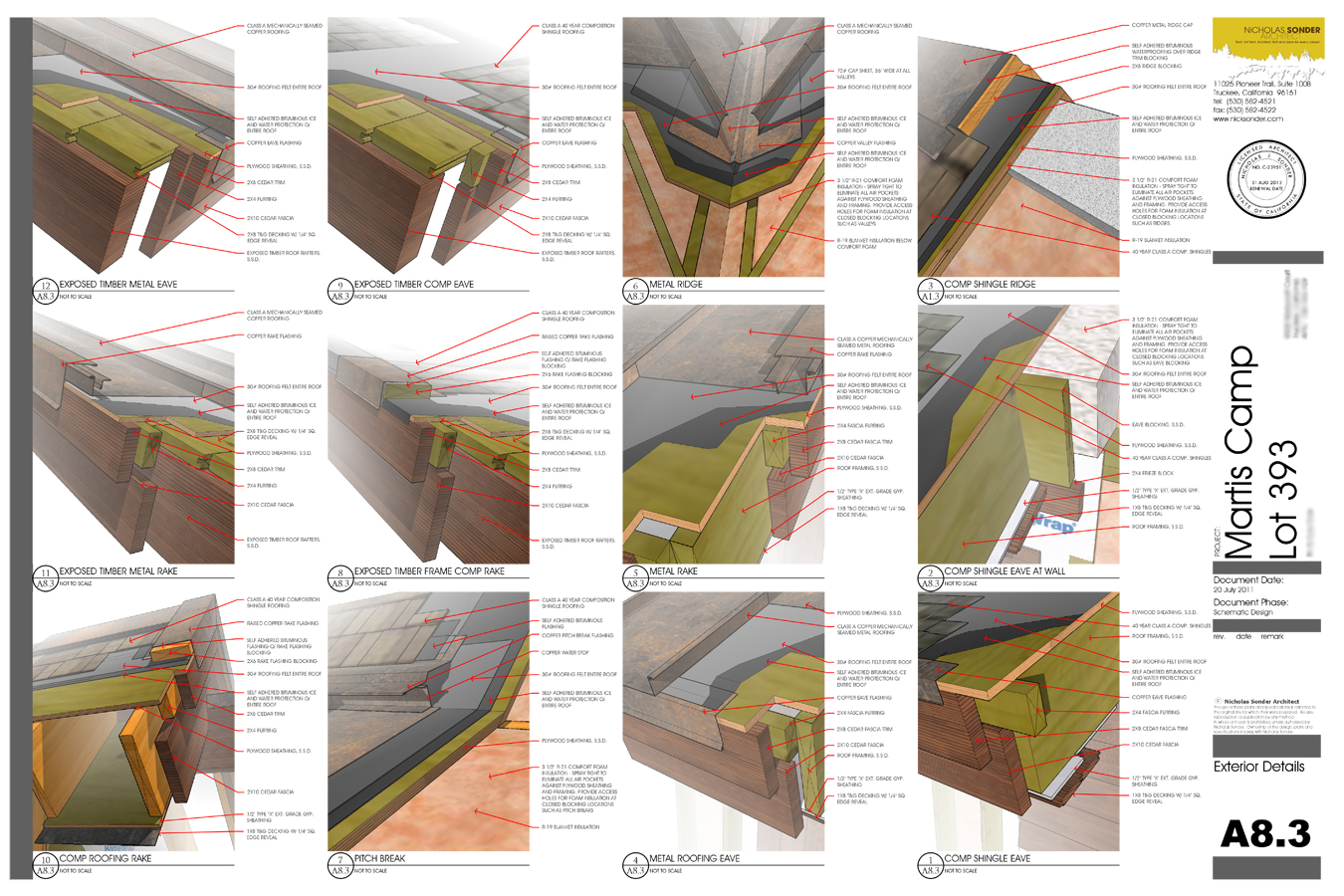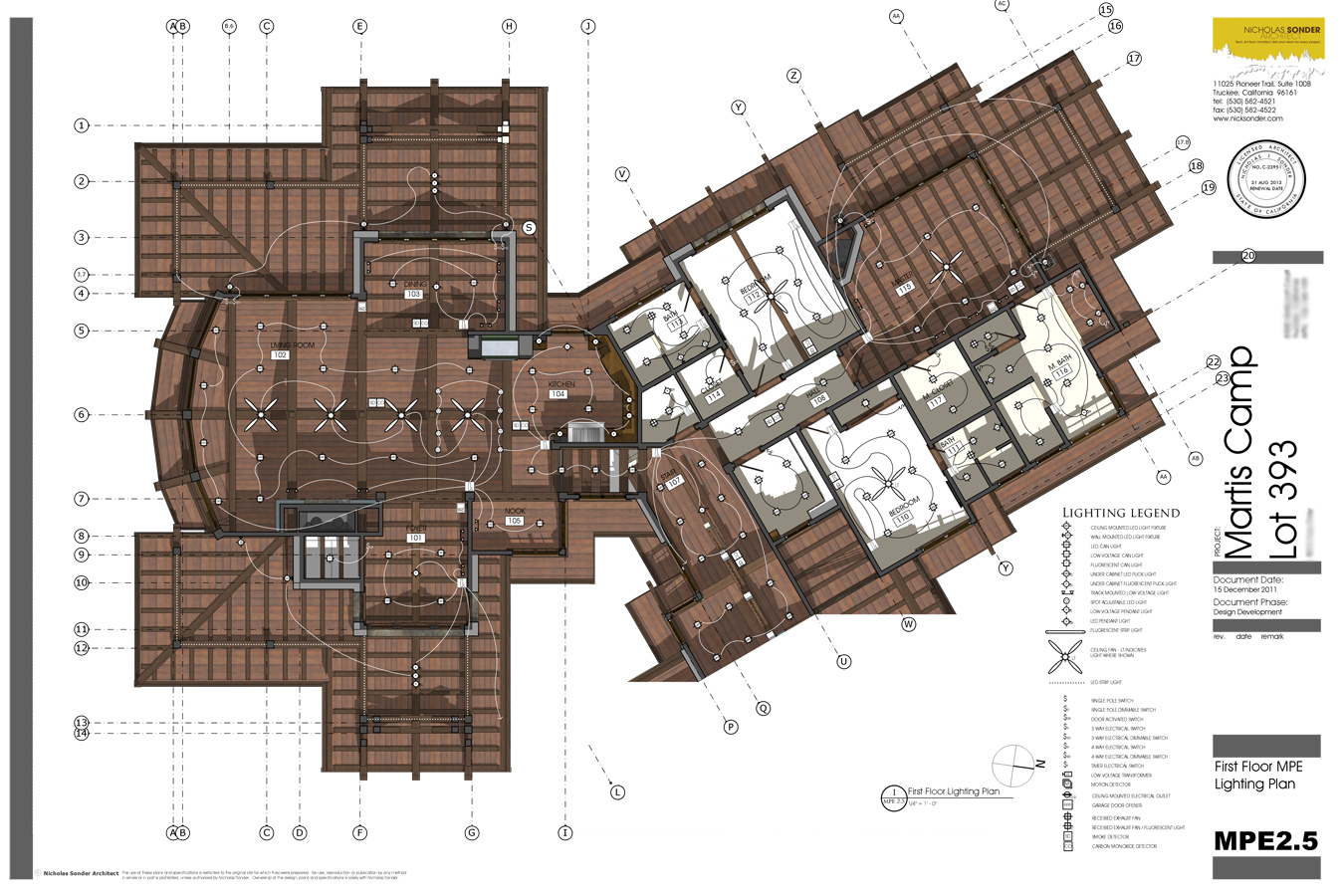Well, I'm a tiny firm, but I am now only using sketchup and layout for all my work. I've just completed 3 full sets of CD's in Layout and I really am happy with the results. I have some images posted in a couple other threads.
Posts
-
RE: Which architecture firms use sketchup?
-
RE: Inserting Into LayOut3
Welcome Dylan!
You will love this site. Gai is spot on with a great visual. I'll reinforce the key to Layout happiness is managing your scenes in SU. Always update your Layout file with the actual scene from sketchup. If you render it as "modified (sketchup view name)", then you will not get the true updated scene you saved in Sketchup.
Happy modeling!
-
RE: Auto Page Numbering Please! which could also mean
Well for us American Architects, we have an industry standard we follow, so you never end up with a consistent numbering of sheets:
Site plans are A1.1, A1.2............Floor Plan: A2.1, A2.2....... Elevations and Sections A3.1, A3.2.......... And so on. So you never end up having to renumber the entire set if you change something. So, coming up with simple page numbering would probably not be so simple for anyone following AIA standards for construction document order.
-
RE: Auto Page Numbering Please! which could also mean
You can export individual pages as single sheet PDF's. When you the option box opens simply select which sheet or sheets you want to export.
I really do not see the big deal with auto sheet numbering. It takes all of 3 seconds to edit a sheet number. What am I missing?
-
RE: Construction & Working Drawings - Discussion
Thanks.
Yes the fog really helps with depth and also lightens the model a little for crisper notes. I am using that affect on all drawings now including plans. The electrical plan above is without fog, but in my next round it will have a slight fog affect.
-
RE: Construction & Working Drawings - Discussion
@pbacot said:
Beautiful, Sonder ! the details look great with the fog. 3d details something I'd like to do more of. Usually only end up doing 1-2 3d details if at all. Very useful for water proofing in particular They don't look that hard to model--a lot of push-pull, but I bet finding the right view for every one takes some work. Your cutaway technique is very effective and obviously well thought-out. Then finishing, sending all to LO and final tweaking must take some more time. I just think it would blow my hours budget...
Curious about your light switch depiction, but that's not a SU thing.
P.S. "Metal Ridge" looks like a valley to me.
Thanks for that catch. Yes it is a valley. I set the view centered in SU and save as a scene, so I don't actually do much adjusting in LO, other than resizing the reference box. These detail sheets really didn't take me long. I do have a huge library of details though, so editing them for individual jobs is pretty quick. Notation took me the longest because this is my first round of full details with Layout. The next jobs will get quicker.
The light switching and symbols are all done in LO. The switching looks a little different as this home will have a full lutron/savant system with lutron control panels and Ipad docking stations for various automated controls.
-
RE: Construction & Working Drawings - Discussion
Just an update. These are how I am formatting my detail sheets. There are 6 exterior sheets and 3 interior sheets for this particular project. So far the speed is working out great.

-
RE: Exporting to DWG - layout issue
@agrazdi said:
When i export to DWG in layout - i think i understand everything in the export window, but when i open it in autocad i am completly lost. Are there tutorials or tips in this dwg export issue in especific.
Thanks in advanceWhat Gai said - if you export in raster, it exports a raster image. In ACAD make sure you check both paper and model space. If you exported to paper space (selection in Layout), then open ACAD in default model space, you will see nothing.
-
RE: [ Not sure where to post this] Designing a house.
@gaieus said:
I know an architect who forgot to design a staircase into a two storey house. Now that's saving on the space big time!

Well, admitedly we are not always the smartest bunch! If you ever watched Seinfeld - Architects are just people that couldn't get into Dental school

-
RE: [ Not sure where to post this] Designing a house.
I agree with all of the above. I am licensed architect for 20 years now. While there are some aspects of home design that evolve to a logical progression of spaces, no 2 of my designs are the same. There are many ways to "skin a cat"! A home is always a reflection of the challenges placed on the designer, from site characteristics to the clients program for needs. It all evolves within the process. While furniture placement is a pragmatic aspect of design, it is often overlooked and reflects poorly on designers who have not taken placement into consideration.
To determine your space needs, imagine yourself in the room, how it will take in natural light, what view may be important, how will circulation flow through the room. A successful design considers all of these elements from the inside and are reflected on the outside.
-
RE: Layering SU references
Thanks!
It is not complicated at all. My layer setup is very simple:
The Section line work reference goes on a layer I name RCP linework (modify for type of drawing)
SU reference goes on a layer named SU Reference
The grids are on a layer called grids
The notation is all on one layer called notation.You can add more as needed, but isolating these individual layers is what you see on the RCP above. You then position the layers in order of visibilty and lock as needed. I typically keep all reference layers locked and only unlock to update.
As for model scenes, they are just each section or plan view saved as a separate scene. For plans that require many sections, I will typically create a separate SU file and reference in the base model. This way you don't end up with 15 section planes in a given model.
So far so good on this method. Rendering time is pretty much instant for both the raster and vector linework. I have used this method now for all my plans, reflected ceiling plans and building sections. It works great!
-
RE: Hybrid view trouble
It does look like a section plane is visible. I stopped using Hybrid mode. I know only use raster mode with vector mode on the walls only. This gives you the best of both worlds. You get the graphic output of materials, shadows and fog that raster mode gives you, and crisp line work that vector work provides. Isolating only the line work for vector mode provides nearly instant rendering.
-
RE: Dassault buying sketchup?
@jason_maranto said:
I suppose the difficulty of understanding my POV in this thread may come from the idea that I am not thinking about such a sale from the POV of just a user, but also from the viewpoint of what would make sense from the POV of the business that is purchasing this asset. What would make the most sense from a profit and loss standpoint -- because in business that is what matters.
SketchUp was envisioned as being a type of "loss-leader" for Google Earth (which is Google's real interest) -- I'm not sure that business model makes as much sense as other tools are developed... and it certainly would not make sense for Dassualt.
One thing that I find most people don't think about -- Google's motto is "don't be evil". This is just a neutral stance... they are not saying "be good" -- just "don't be evil", which still allows for quite a bit of grey-area in business transactions.
Best,
Jason.Google did not develop Sketchup. How could it be their loss leader?
-
RE: Dassault buying sketchup?
Do you really think the price currently is high? I mean the price is the same as it was when it was first developed by At Last. Since then I think there has been one request for an update fee that was something like $85. I don't know about you, but that overall cost of less than $600 over the past 10 years certainly beats the $9000 min I would have spent on Autodesk.
I would be worried about the change. Google has done a lot for SU over the years with new developments, Google Earth coordination, 3d Warehouse, etc. Seems like a lot of time investment to sell the product off, especially when you see how big the user base is globally.
-
RE: Problem layout windows hidden lines
@jim78b said:
I DON'T UNDERSTAND why don't display me some hidden lines, so i explode model and set it dashed
As stated above, you need to save a scene with hidden lines shown, make sure the scene is updated to reflect the hidden lines, then save the SU file. Then in layout update the reference, select the same scene and render. It will show the hidden lines. If the scene selection is set to "last saved", then it will not work. Select the same scene from the SU model that you updated prior to the last save.
-
RE: Diagonal lines in SketchUp show up as zig zags in Layout
@pbacot said:
Goggin,
It may not be useful depending on your output or use, but please note as well that if you output a raster and set the quality to "high" in the pdf export dialog, the quality will be twice as good as what you see inside LO. At first I did not realize this option myself.
Peter
Peter is correct. You will find vector and hybrid modes painful to work with on complex models. Raster, while looking a little rough on the screen, renders really fast, and with output quality set to high, reads fine up to 3" architectural scale. At 1/4 scale you need to have your face on the paper to perceive the jagged edge.
-
RE: Base Camp?
Wait did someone say Beer Camp? I think I would fit right in with you guys!
