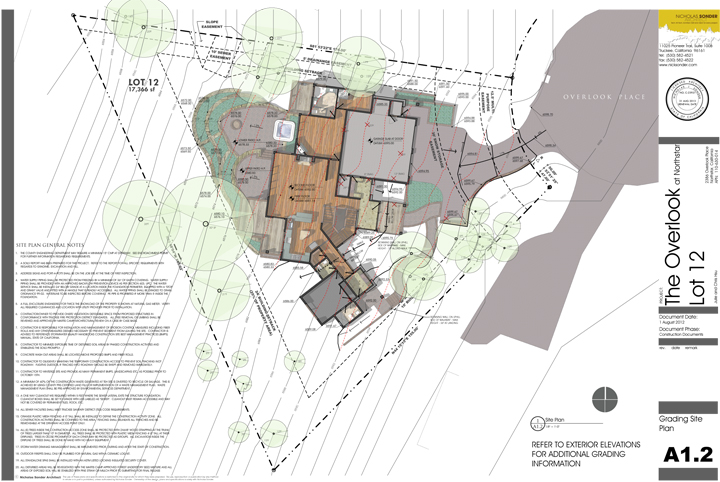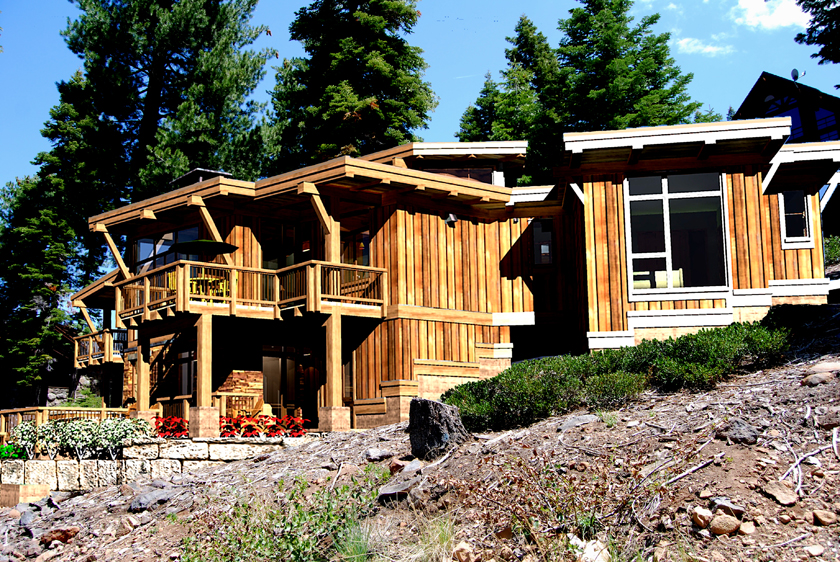@pbacot said:
@unknownuser said:
@rtbuild47 said:
I use LO all the time for Building Regulation and construction drawings and my only
gripe is that to define materials have to use colors or shades, when hatching would be so much more professional.artybuild
Hmm, I think the opposite. Hatching was developed to identify and define perameters of materials or scope, while SU and layout do this in a method to me that is more clear and direct. I would rather see CMU that looks like CMU rather than a cross hatch pattern that is referenced in a schedule telling you it is CMU.
Yeah, but in office work there is such a thing as standardization and efficiency. Hatches developed over time to have the consistent look and are easily identified (basic ones like wood, conc., earth anyway). And, of course it's something when done by hand you need the interns to learn, so it has to be easily defined and copied. It doesn't take an artist.
Nowadays we don't really want the "make-work"-let the computer do it. So eventually someone who has developed some nice detail textures will lead the way forward and set the standard.
Man I hope not. I think the beauty of SU textures is they look like real materials. They are not a hatch pattern, and are immediately recognized by all the contractors and laborers. Hatches are a cryptic way to depict materials, that are hopefully going to be gone by the way side. I get a lot of positive feedback on my details, especially from the Spanish speaking work force. In many cases, even the text isn't necessary.....a picture is worth a thousand words. Not sur you can say the same for a hatch pattern.


