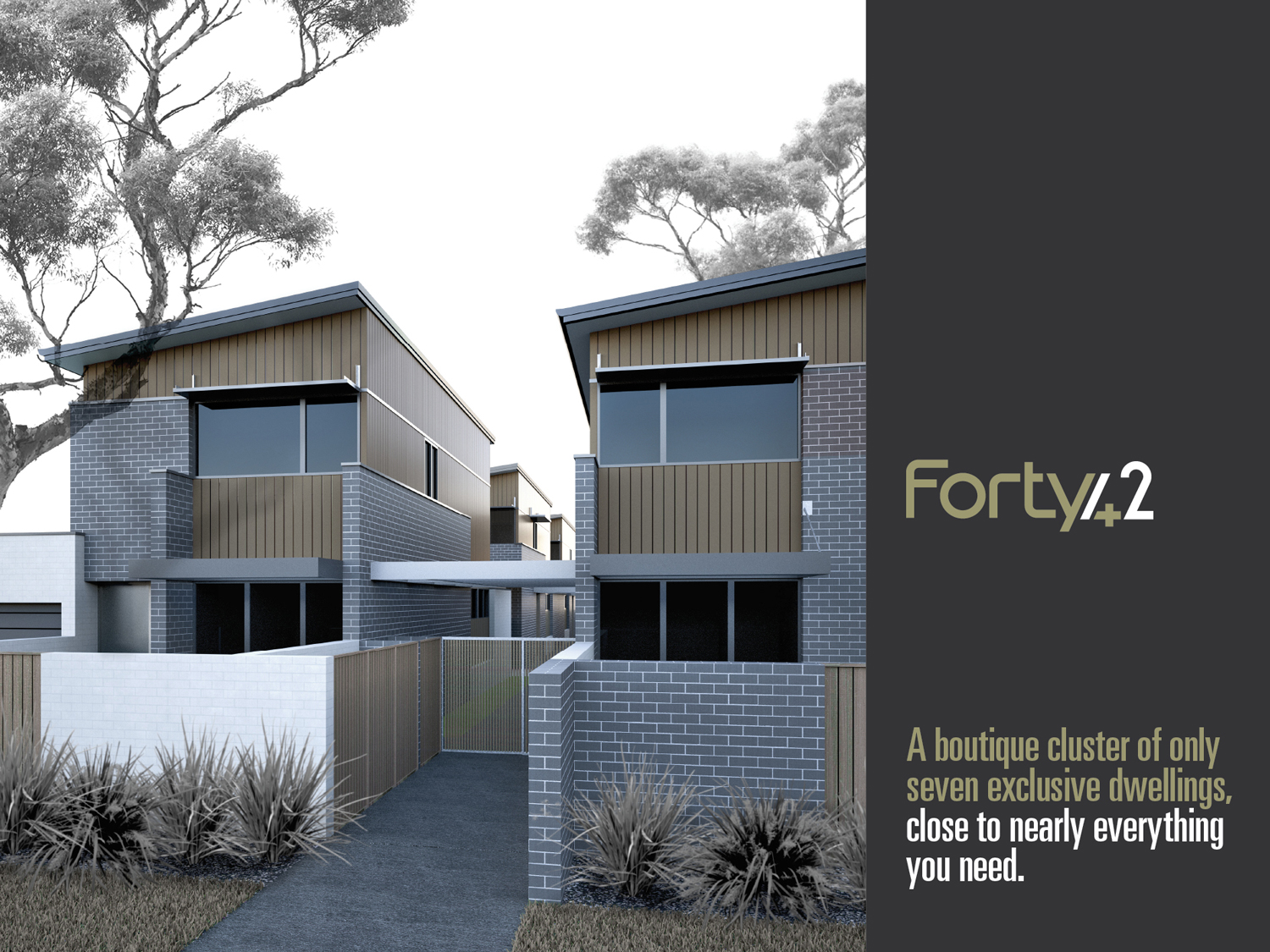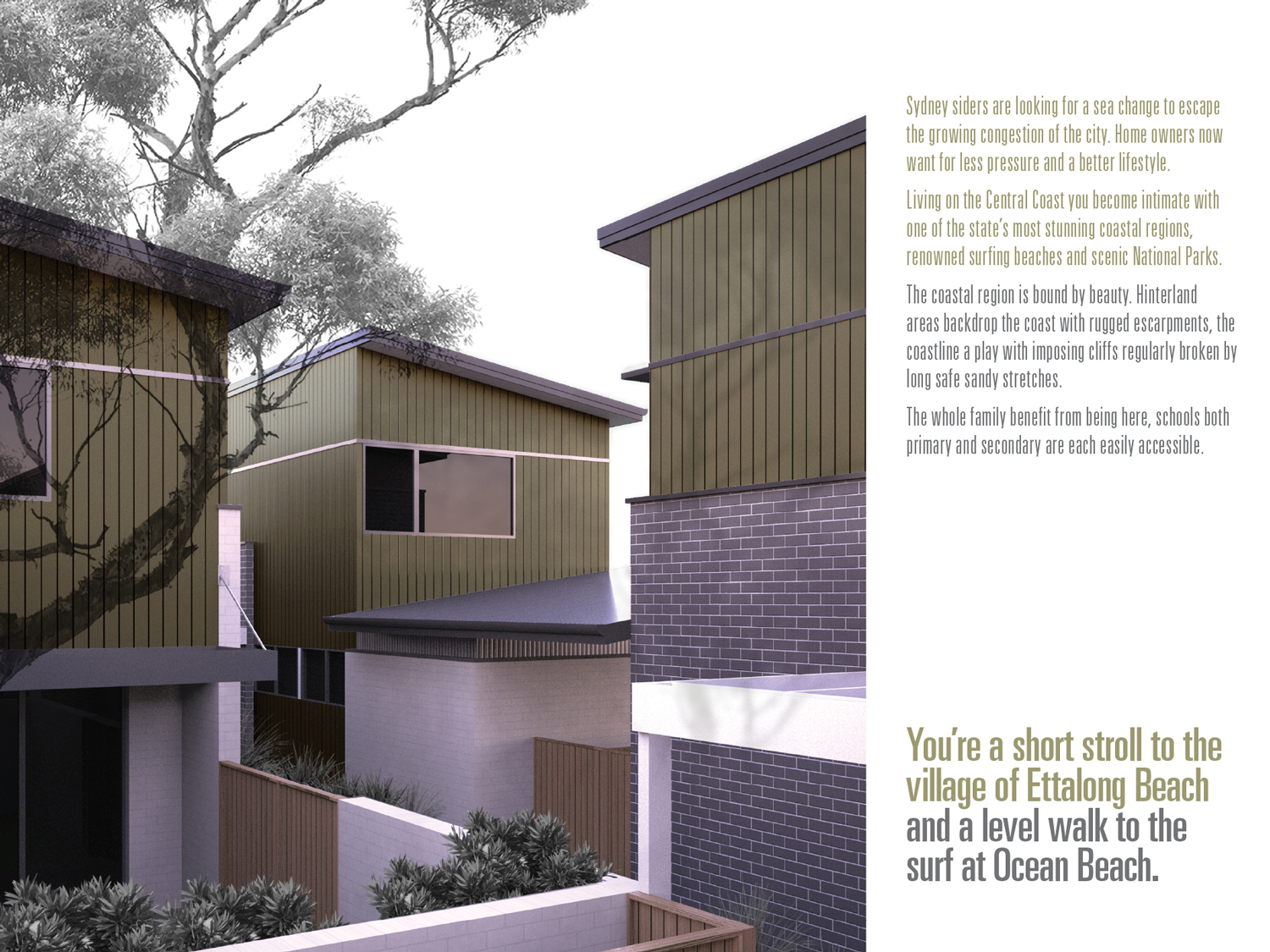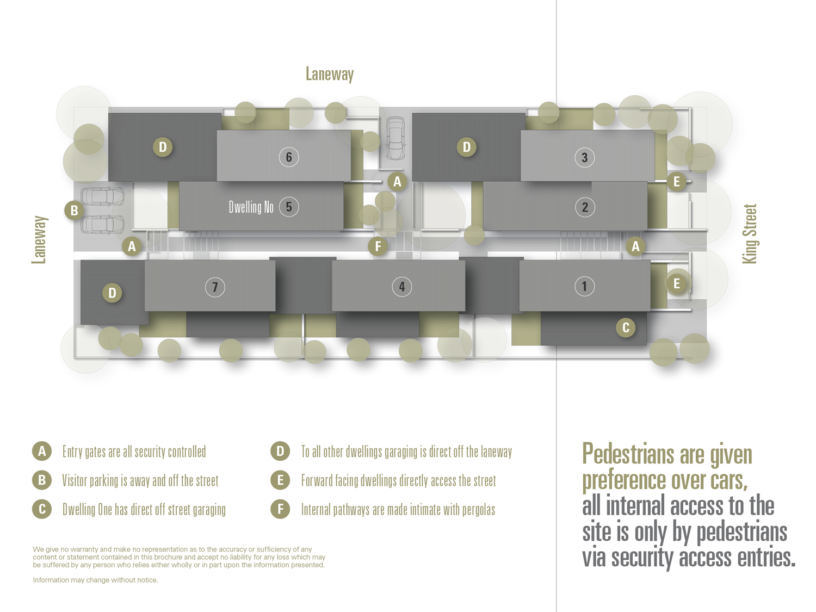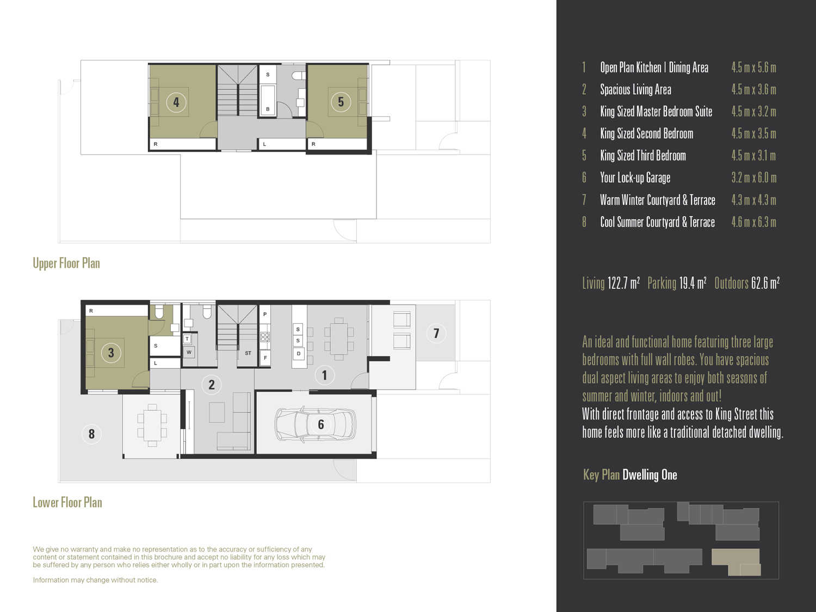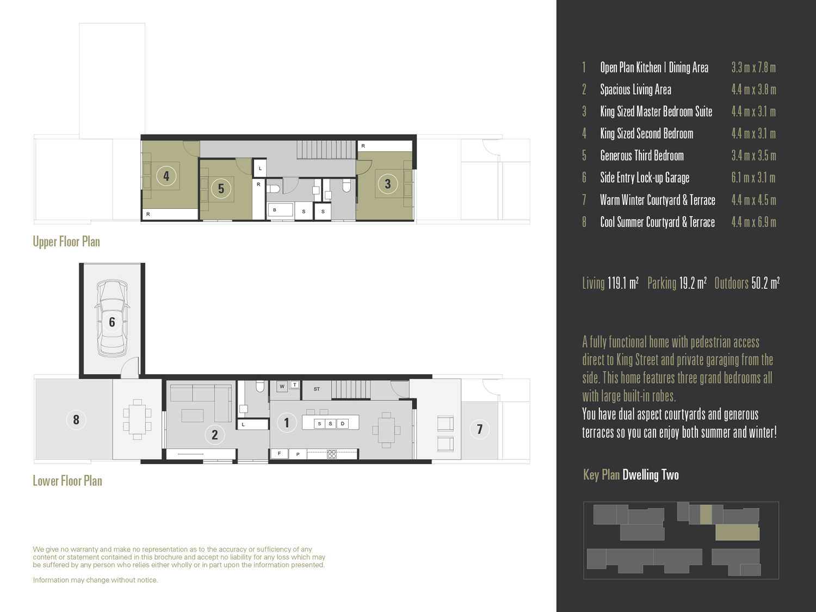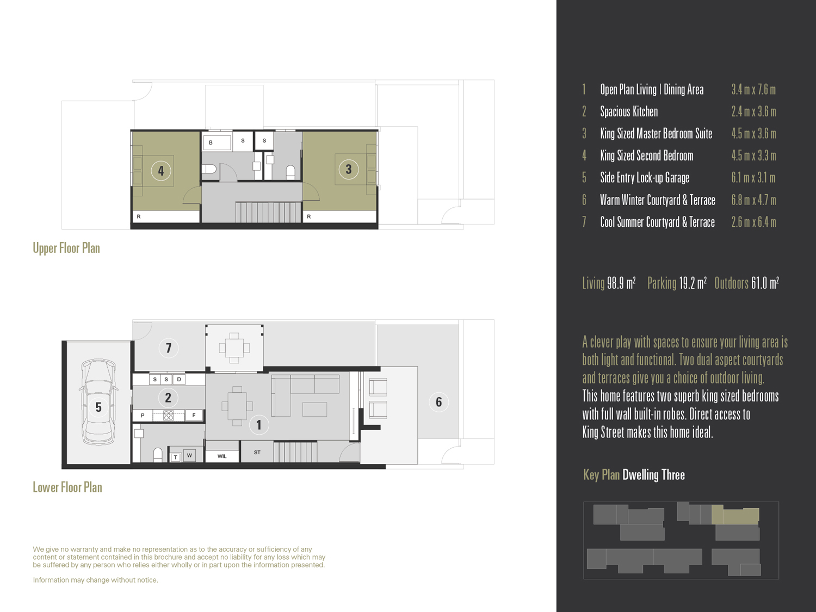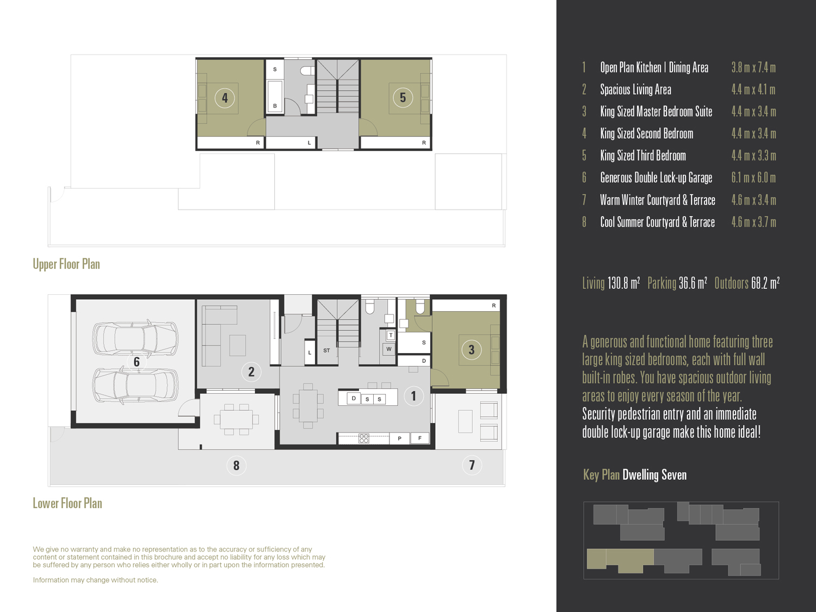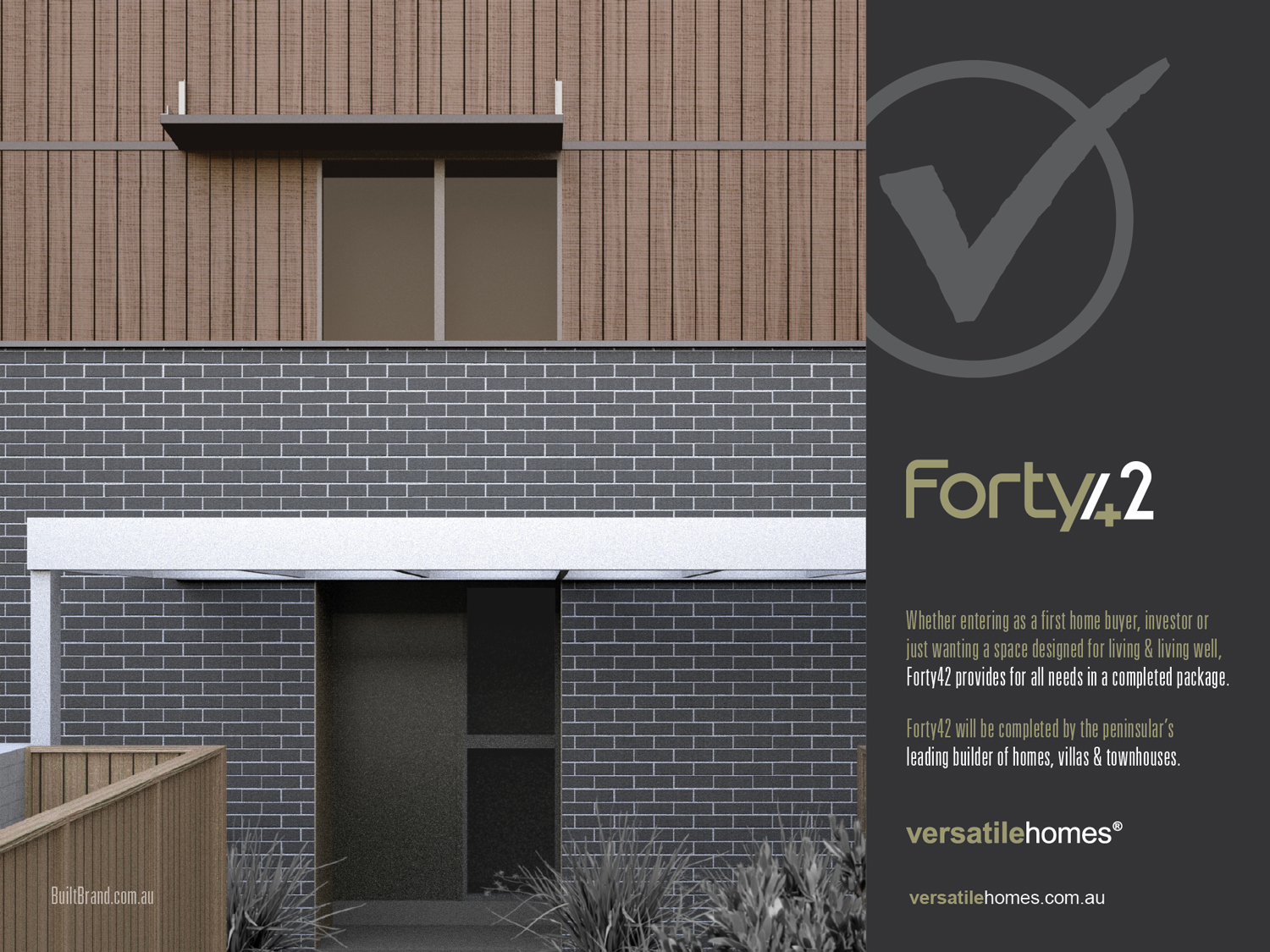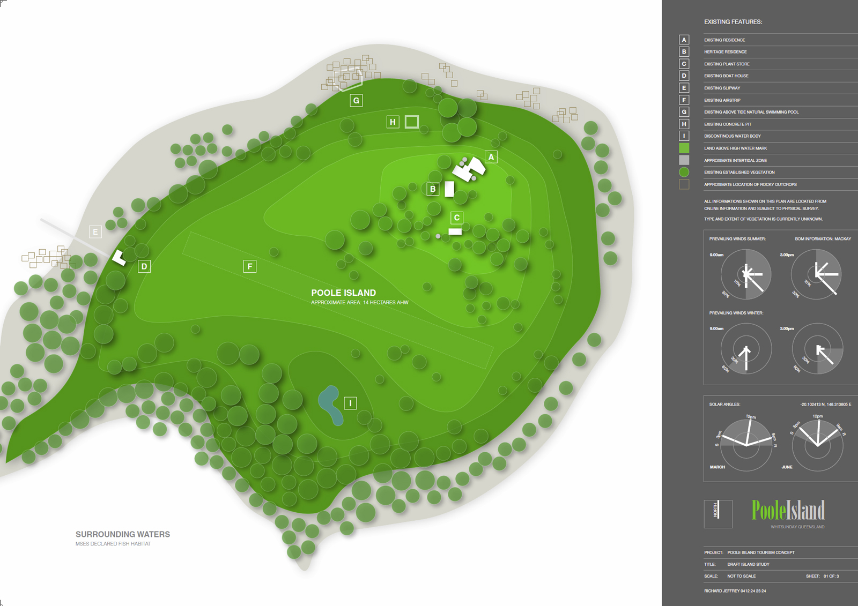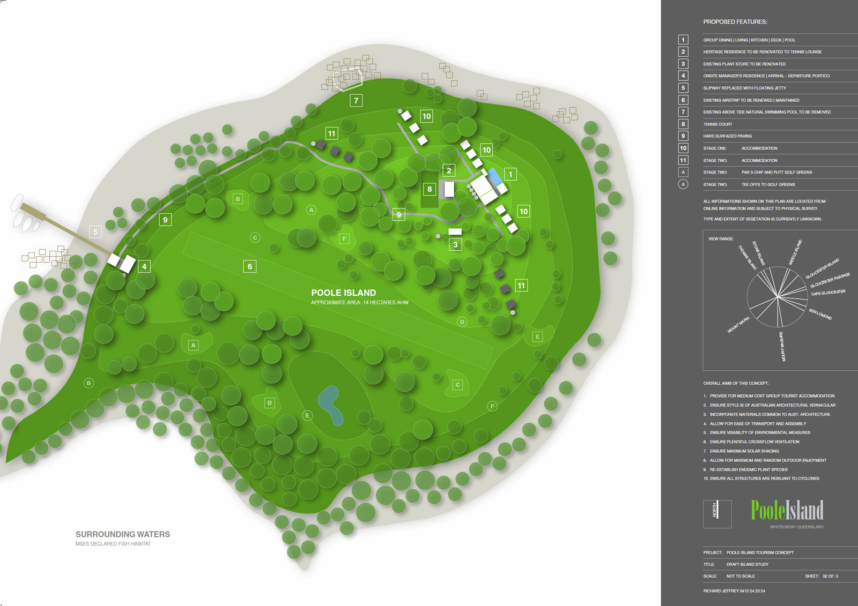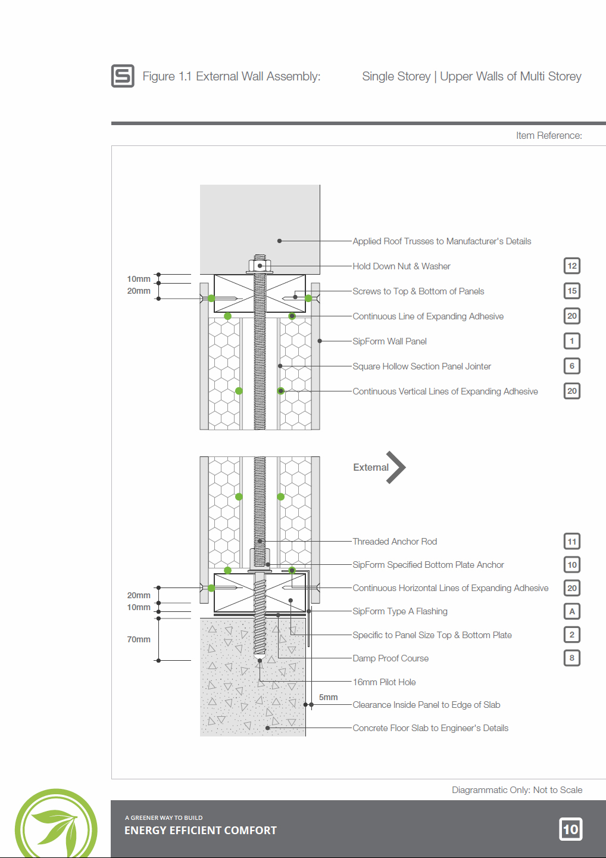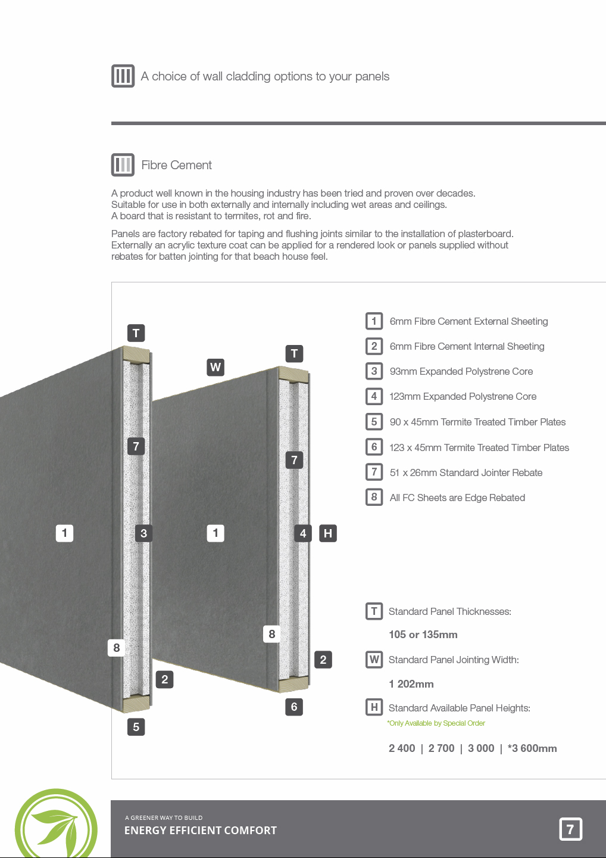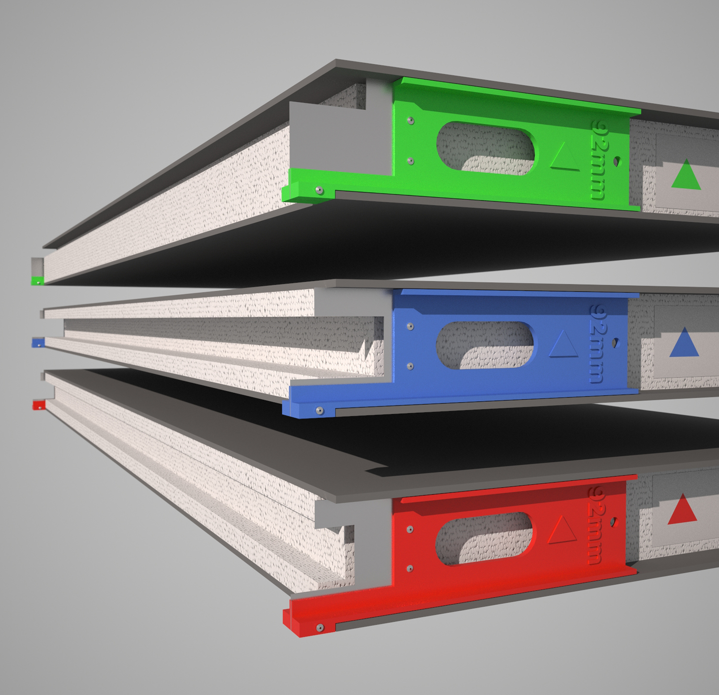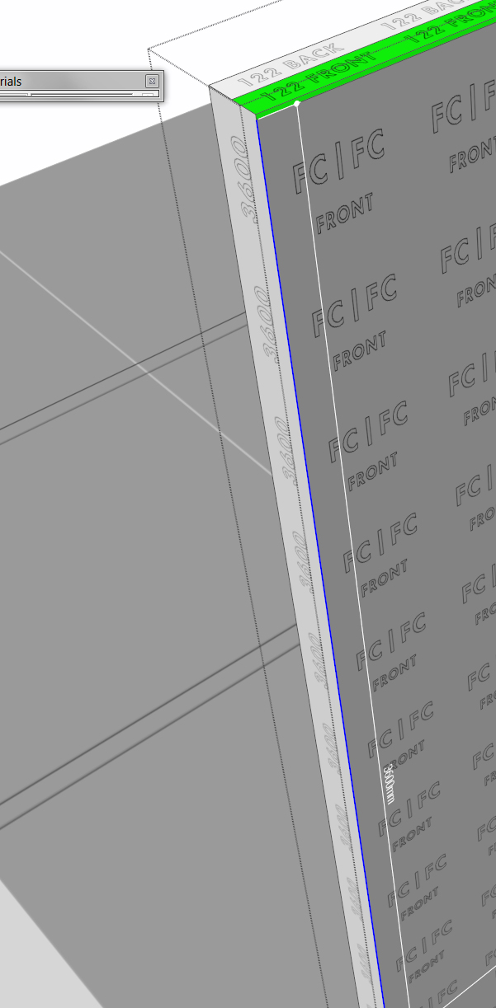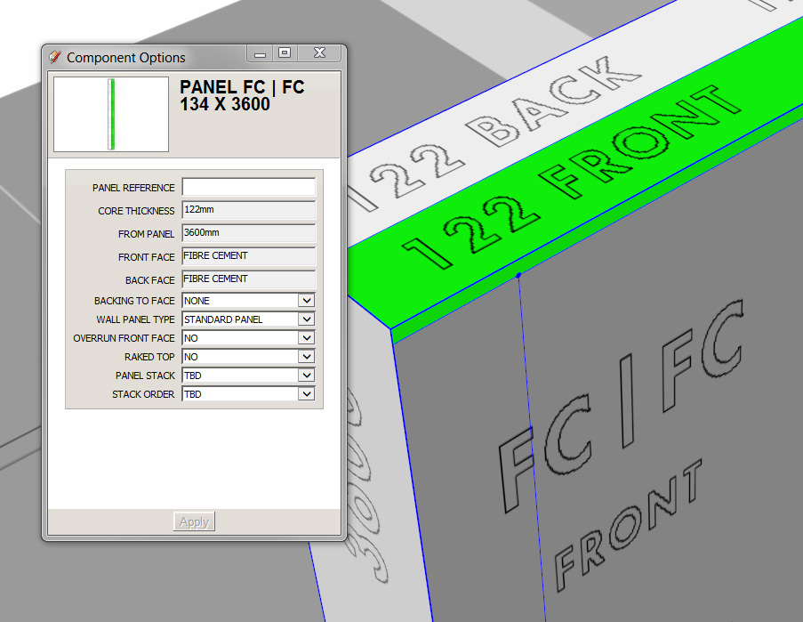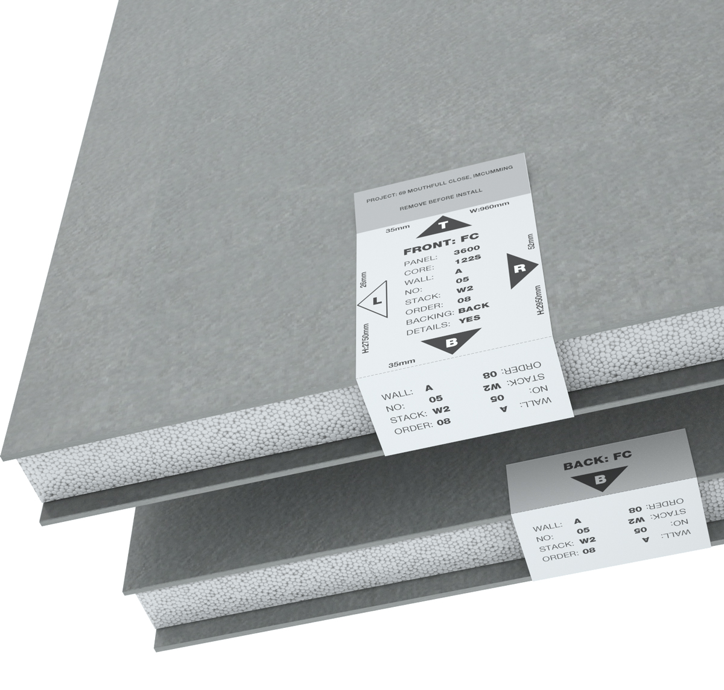Sometimes I wouldn't trade my job for anything!
I've just completed this townhouse job in Australia, it was the complete stack of work: Designing, planning, rendering and developing the marketing brochures! Other designers considered for the project could only achieve 6 units maximum, the client eventually gave me a call. Whilst doing all his brochure works I rarely get invited to complete designs as I only provide concepts (I couldn't be stuffed documenting).
While the units are relatively small (100-130m2), there are 7 units (5 x 3 bed, 2 x 2 bed) each with 3 bathrooms and generally, all bedrooms are king sized. Each unit also has two courtyard areas, many facing alternative aspects.
The client is rather stoked, he hasn't seen a development like this where all internal access is by pedestrians only.
Tools used: SketchUp, Maxwell Render, Photoshop, Layout (producing plans), Indesign (compiling brochure).
