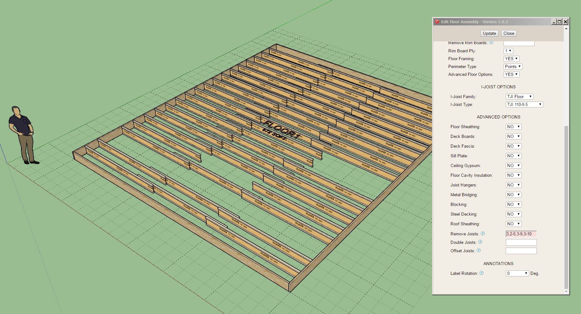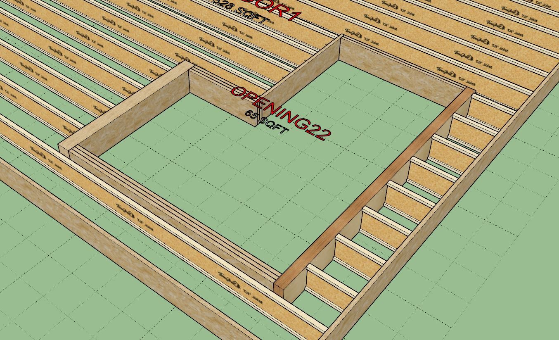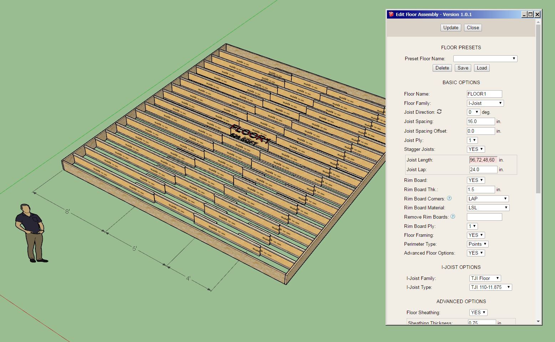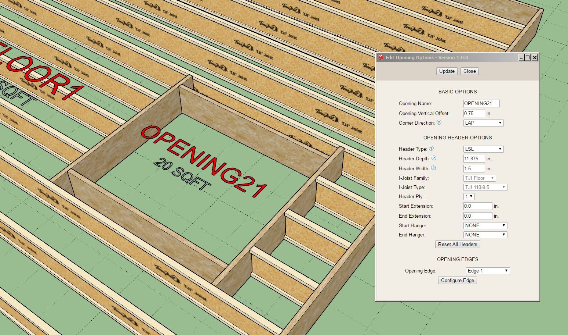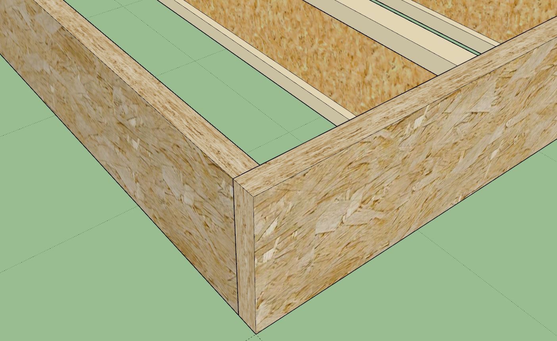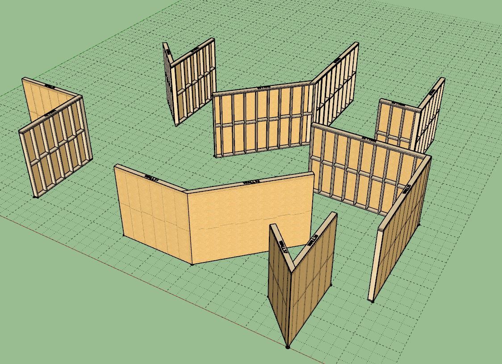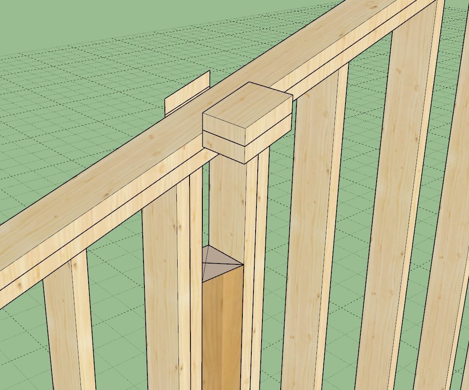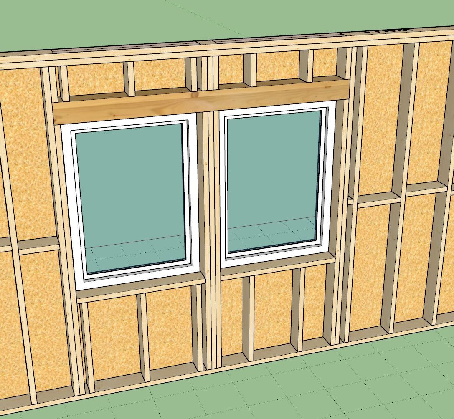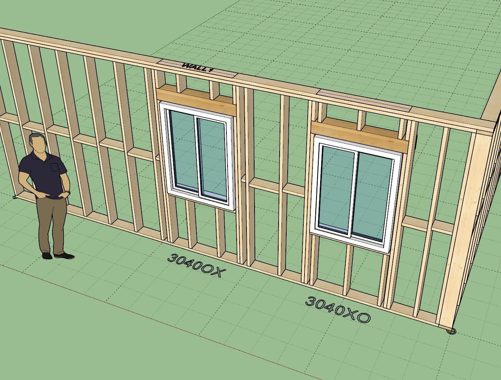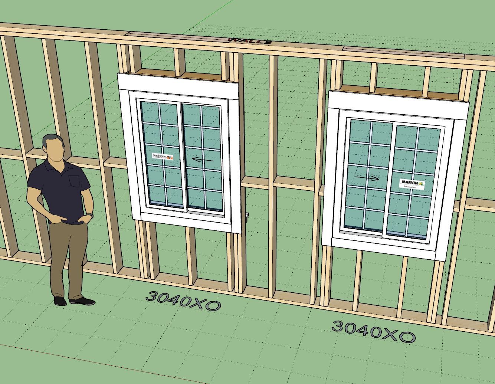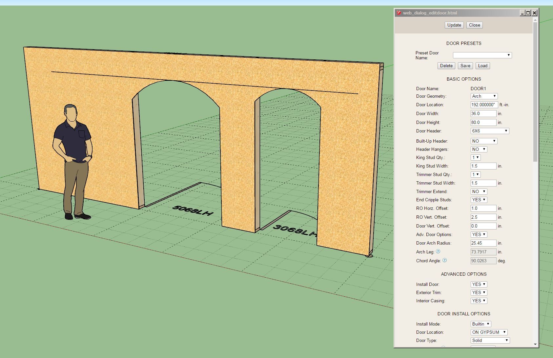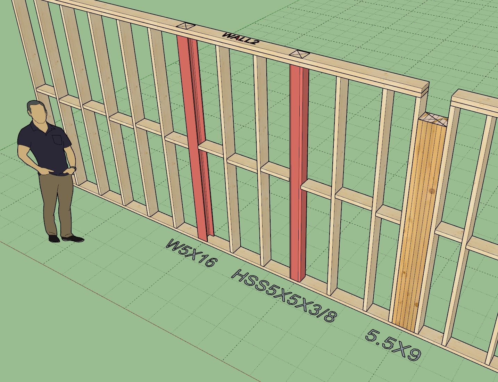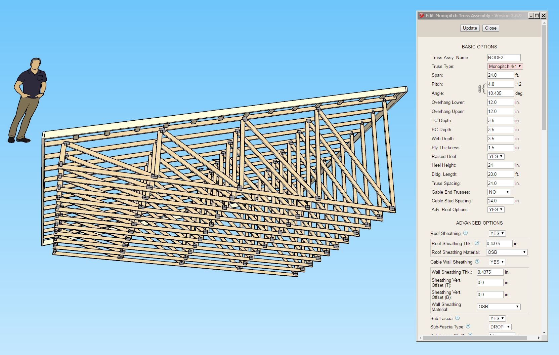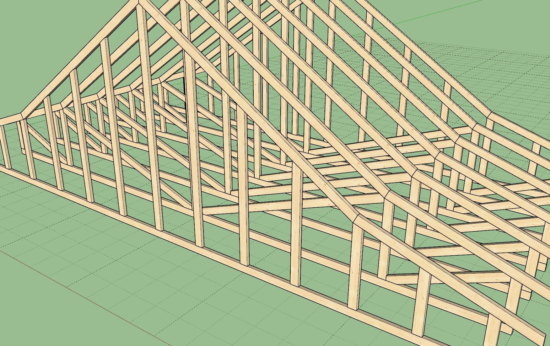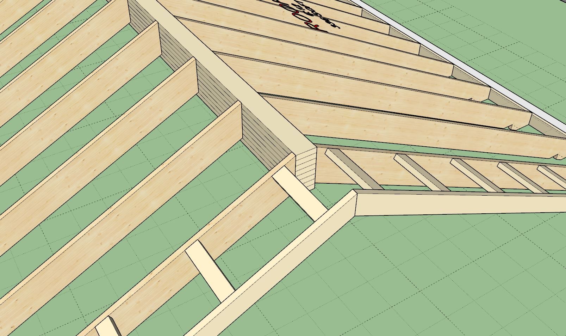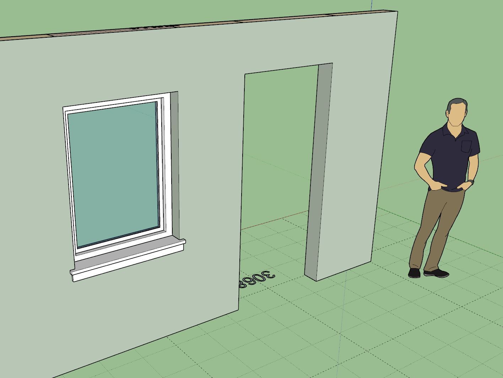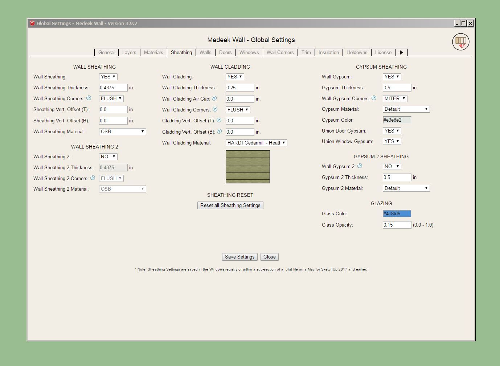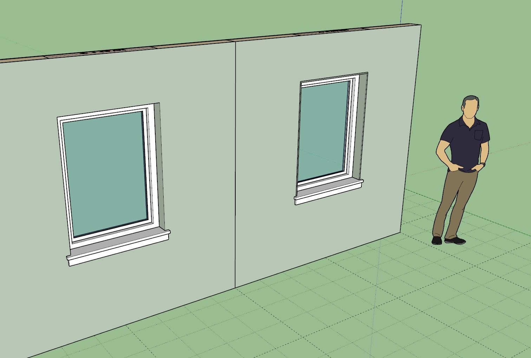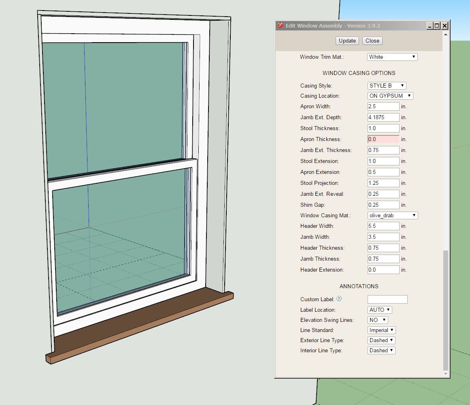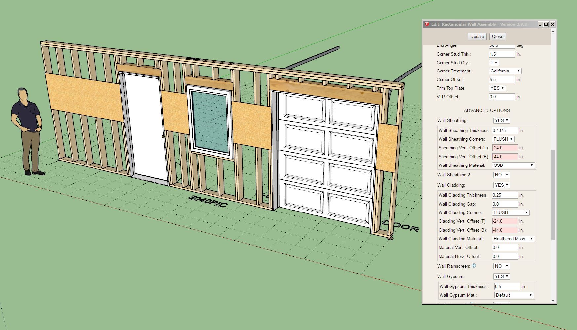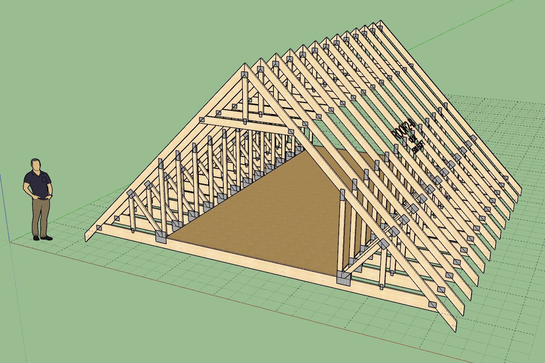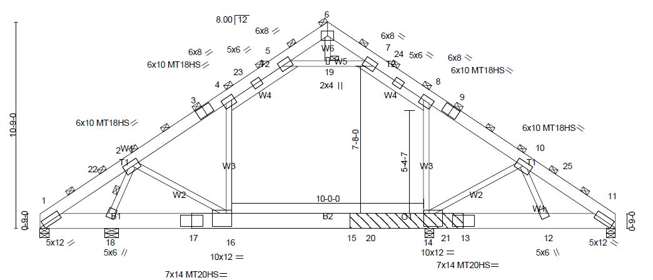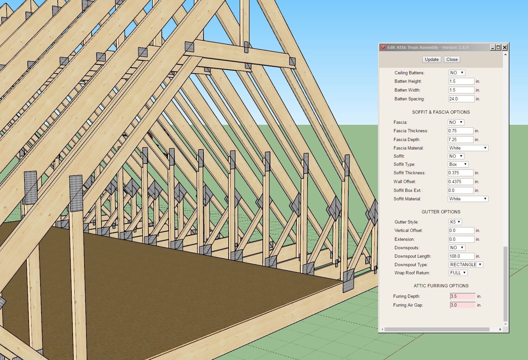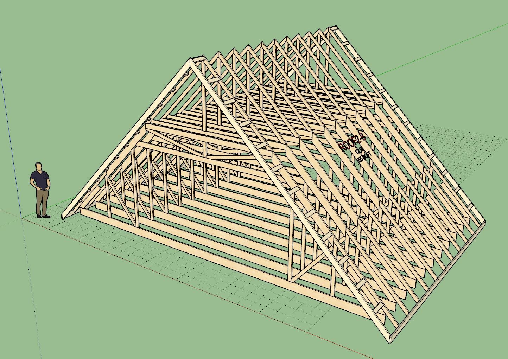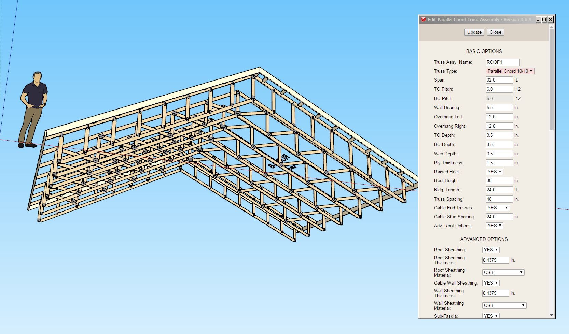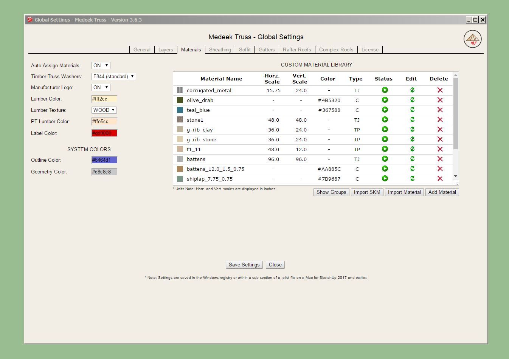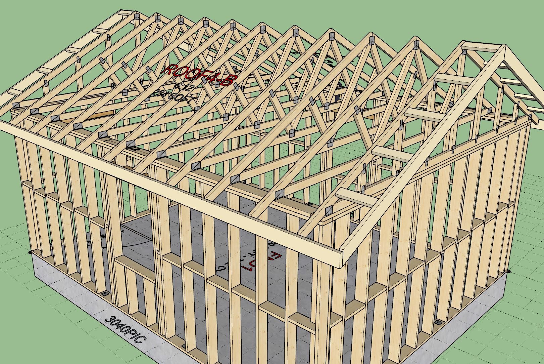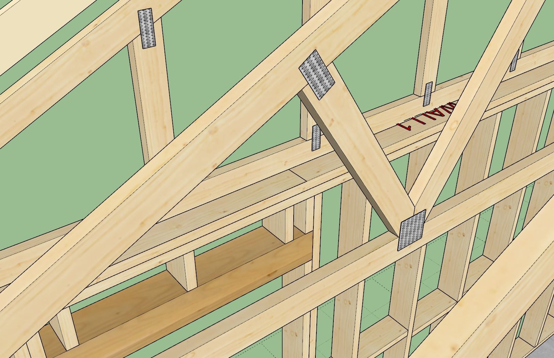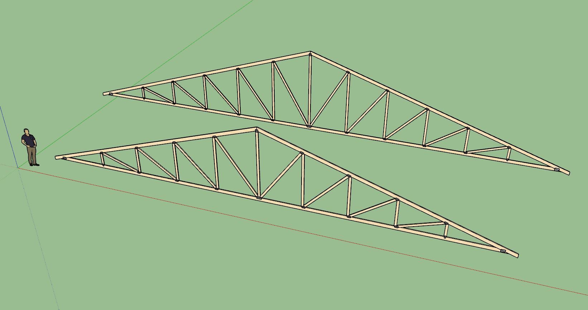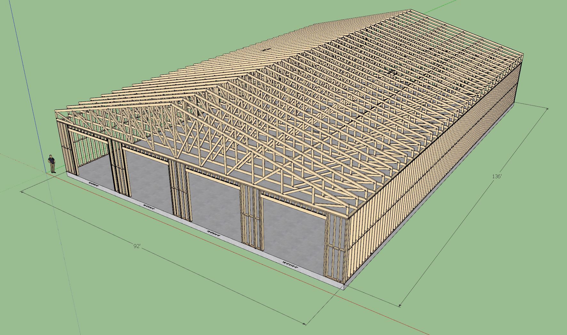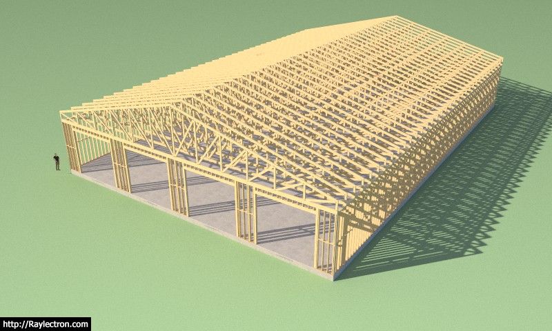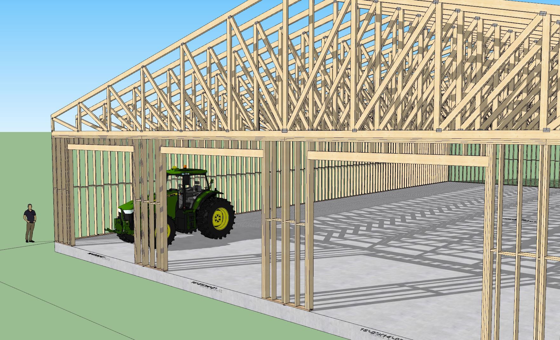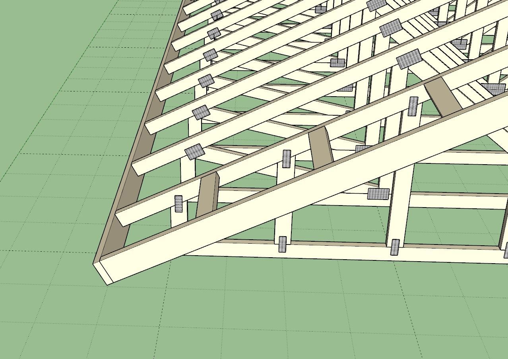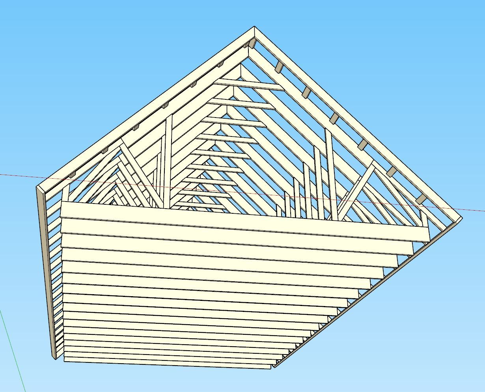I've been giving the feedback I received thus far on the new opening tool some serious thought and after further testing I can see that adjusting the header extensions to reach out and grab the correct joist is probably the biggest bottle neck in the process, if you can call it that.
Below is an example of a six sided L-shaped opening in a floor. It has three headers and three "trimmers". Note that headers run perpendicular to the joists however the opening tool really makes no distinction between headers and trimmers, they all have the same ten parameters.
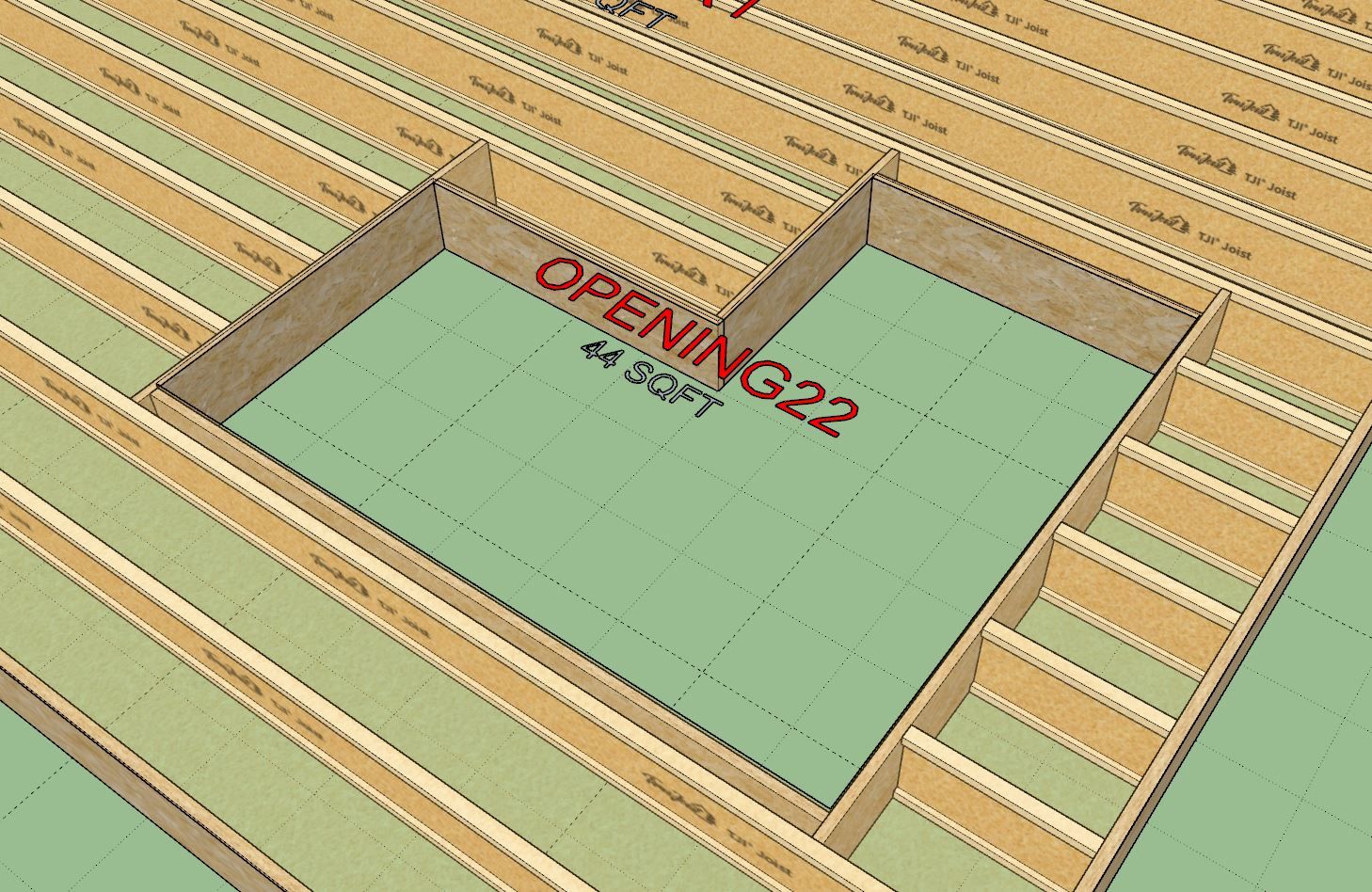
I had to make five entries to adjust the headers to meet the I-Joists as shown. Really not that difficult but somewhat time consuming and tedious in my opinion. The solution to this problem could be to have the plugin somehow detect the nearest joist and auto-extend to it. However, I feel that such an algorithm would be overly complicated and probably not very robust.
The other option would be to create a "Header Stretch" tool that allow the user to simply mouse over the header, select one end or the other and then stretch it to the desired location. This tool would be very similar to the "Wall Stretch" tool that is part of the Wall plugin. Rather than navigating through the labyrinth of menus one could simply adjust each end with only three mouse clicks.
Again, I have my work cut out for me.
I've also realized that it is not readily apparent to the user which header is which. I may need to incorporate some sort of labeling option that will assist with this.
