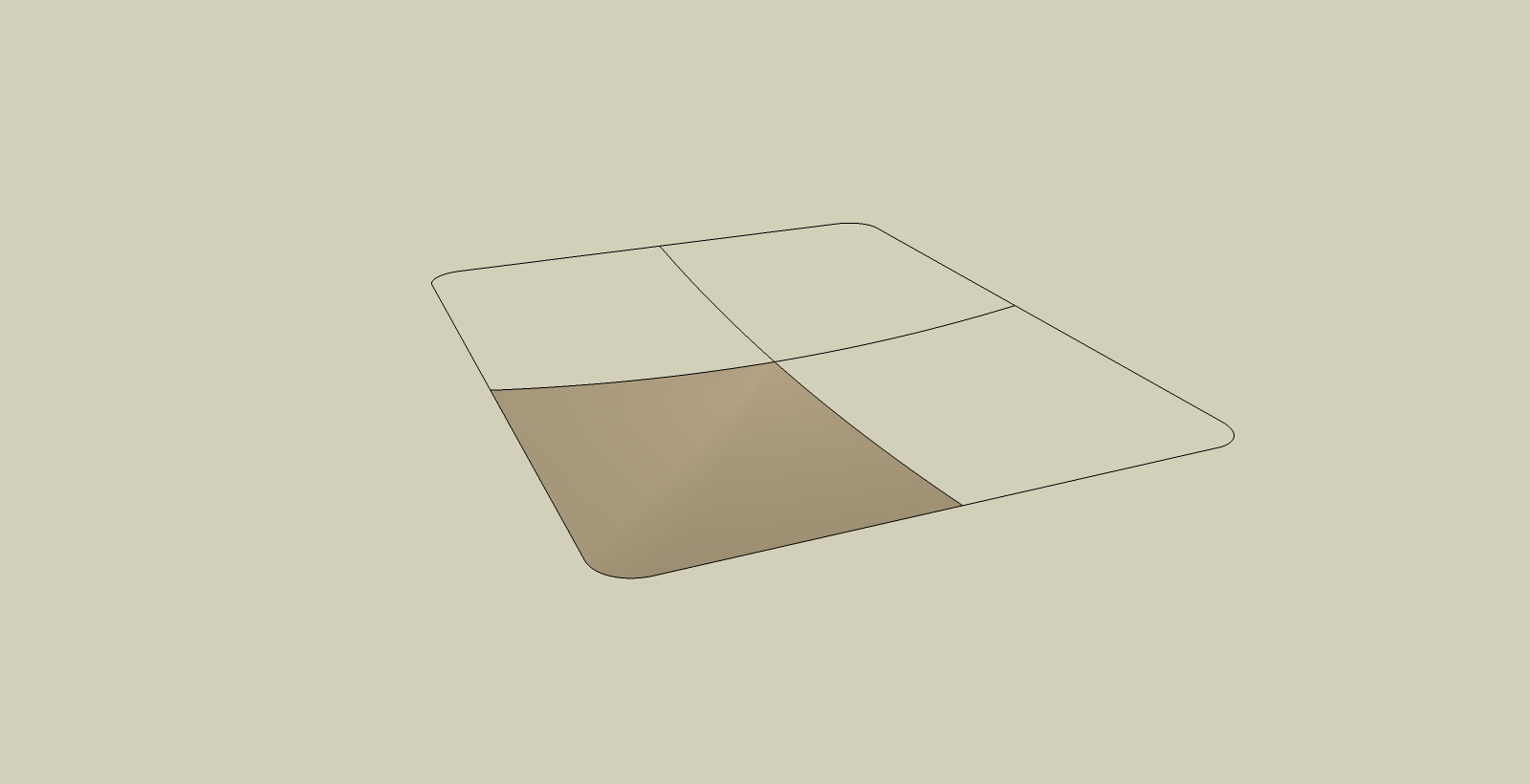Several suggestions:
- Get the house model fixed before you do anything else. You should not have to draw the triangles to get the surfaces to form the way you have. Set the drawing axis to line up with the house edges to help you here;
- The roof surface measures 25367141.8 sq mm and the panels 1580x808 ( 1276.6 sq mm). That means if you have 100% packing efficiency you should be able to install 19 but the chimney prevents that so look at either optimization of the required number of panels based on you longitude where you are going to install and possibly reduce number required;
- Instead of installing all " vertically" the way you have try 90 deg rotation of some to see if you can get the 12 to fit ok
- Look at the combination of different panel sizes to get the wattage you need to fit your needs. If you check the panel supplier site I guess they would give you some options in this area.
Good Luck
BTW here is a small fix to your model http://sketchup.google.com/3dwarehouse/details?mid=c0eb29754d7d46969f30f02514717f00

