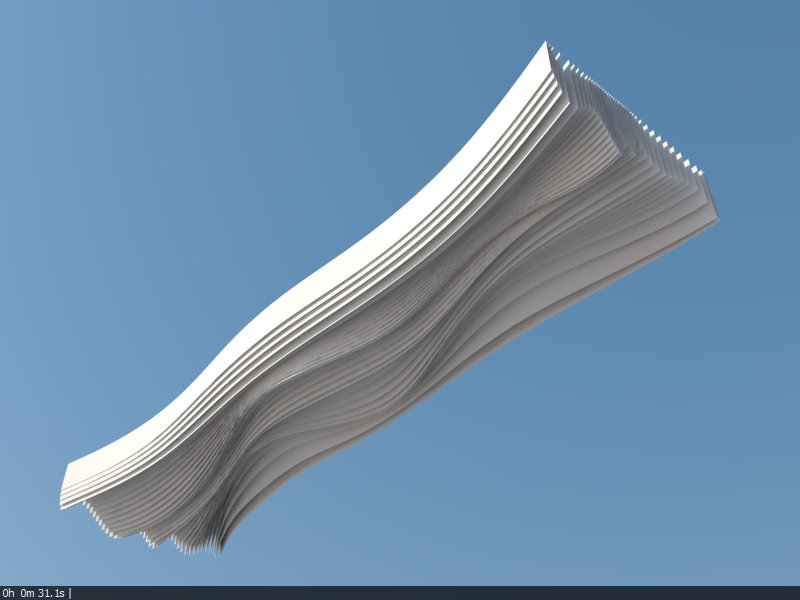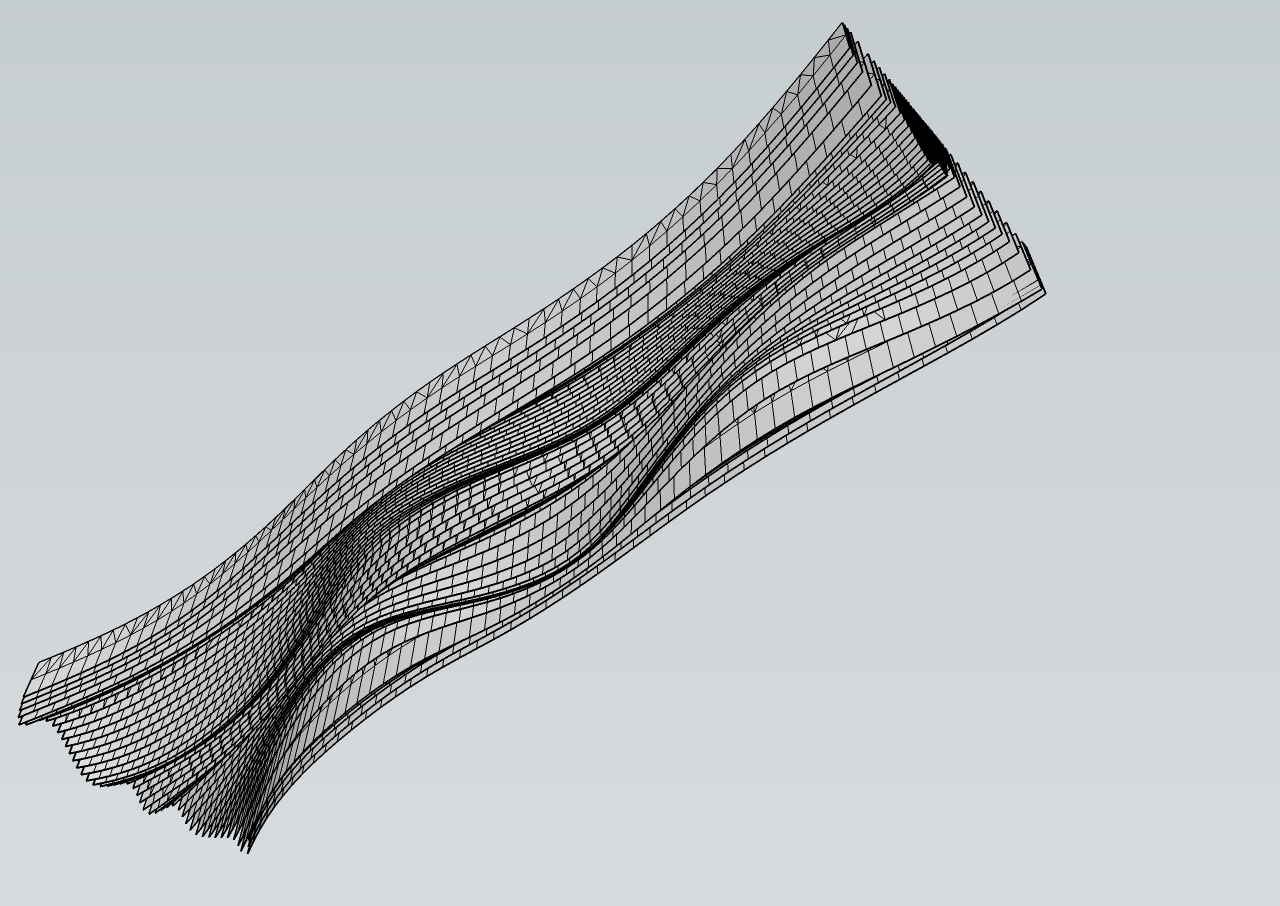Glad I could help!
Posts
-
RE: Adjustable desk feet
Have you ever used McMaster-Carr? There are packages of 12 for as little as $3.50: http://www.mcmaster.com/#adjustable-feet/=bqads0.
-
RE: Odd appearance - how do I get rid of this?
Could you extract a group/component that is having that problem and (a) see if it has the same problem in another file and (b) if so, post it so we can see if it the file or your computer?
-
RE: How to hide some elements ?
If you make that element a group or component, when you go in to edit it, you can choose to fade or hide everything else (Window > Model Info > Components > Fade Rest of Model slider and check box). I have a shortcut key assigned to toggle this setting so I can hide everything else on the fly.
-
RE: Odd appearance - how do I get rid of this?
Is this an import from another program? I've had similar display issues importing .dwgs. I solved it by exploding the components/groups (I did each one separately, then re-grouped the geometry).
-
RE: Hazy light
Two suggestions: light source and antialiasing.
Are you using the Sun as a light source? If so, then you should check that the sun size is 1.0. The bigger it gets, the softer the edges of the shadow. If you are using a light source, then it depends... what is your light source?
As for antialiasing, check what antialiasing filter you are in the Image Sampler options. By default is it Area with a size of 1.5. Try Catmull Rom at 1.5. If you still want more crisp edges, then bump up the size to 2 or 2.5. You could try 3 but that is probably overkill. Increasing the size will increase render time, so it's good to find the smallest size that makes you happy.
Hope that helps!
-
RE: New to Rendering
Mistroll, I don't think it come in "clean" like in SketchUp, just minimal triangulation. The renderer at my office uses this workflow: we all model in SketchUp, she renders in 3ds. However, I don't see triangulation in 3ds as a problem if you're just going to render it, unless you want to see some sort of wireframe in your renderings.
-
RE: DWG import in SU, how to get smooth result???
Do you have access to AutoCAD? If so, you could convert the splines to polylines and control the segmentation a little more. Also, what if you save it as a DXF? I don't know how DXF deals with splines, but since it is a more basic format, it may help.
-
RE: New to Rendering
If you are familiar with and have access to 3ds, that would be my suggestion. It can now import .skp files and it is a very good workflow. Otherwise, there are a number of threads on the forum about rendering plugins for SketchUp, some of the most mentioned being: Kerkythea, Twilight, Thea, and VRay, to mention only a few.
-
RE: Get FireFox 4 now....
I installed it last night. Similar problems with incompatible add-ons, but so what. Opened it up... nothing, no internet connection. IE connected, Chrome connected, but not FF4! I tried rebooting. Nothing. I tried a suggestion I found online about proxy settings. Nothing.
-
RE: Hyperthreading
No, I don't! Well, that would explain why VRfSU is only using 4 threads. I know that my processor supports hyperthreading. Windows 7. Is there some way to enable/disable hyperthreading?
-
Hyperthreading
Does VRfSU 1.49.01 support hyperthreading? If so, does it need to be turned on? I just got a new machine at work with an Intel Xeon W3530, which has 4 cores with hyperthreading. So I thought I should see 8 boxes burning through my renderings... but no, only 4. Any insight?
-
Why doesn't this render?!
This model, made in Rhino, doesn't have a very high poly count (9,159 faces). It renders when I use a solid material (31 seconds), but if I try to make the fins 50% transparent, the rendering starts up, but takes ages to go anywhere! I can see it starting to calculate the light cache, but it is SO SLOW.
SU 8, VRay 1.49.01


-
RE: Amateur Hour
My two cents are based on what we do at my office: photo-realistic is less important than communication. This rendering with just a few tweaks would be fine with some Photoshop work. There are four things that I would do:
- Rendering - Stucco texture (as people have mentioned already) is too repetitive.
- Rendering - Glass, especially on the railing, should be transparent. In my office, it doesn't matter what is real, glass has to be transparent.
- Photoshop - Grass. Use a splatter brush to erase around the edges of the patio and fences so it looks like the grass has height and irregularity.
- Photoshop - People and trees, people and trees. Trees in the background, sky with some clouds, a few people for scale and feeling. There is an interesting thread on different ways to add people.
That's my two cents.
-
RE: Good techniques for exterior renders and light?
In that example, thomthom, there are definitely lights inside, right? What about giving them a color? Tungsten 100W have a color temperature around 3200K which is about RGB 255,241,224. Because of the reflection on the roof overhang, it looks to me like they are actually changing the color of the lights.
I'm all for some post-pro, but the more I can do in the rendering itself the better, IMO. That way I can reproduce the effect as I change the design.
-
RE: Lines not dislaying in kmz
I've found that if you make a group or component of just the edges, they will show in Google Earth. When I'm ready, I switch the Face Style to Wireframe, select all the edges, group them, then switch back to my current style. It's a pain, but it works.
-
RE: Problems with modeling from Acad drawings
I have this problem even within my own office!
 Unfortunately, like many of the other folks here, I believe it is primarily human sloppiness. However, there is also an element of sloppiness in Autocad... for example, if you have the perpendicular and/or intersection snap turned on, you can get a snap that you didn't want. Or if you're going for an endpoint, but that line is just a little too long, you can draw a non-orthogonal line. Offset that and keep going and you've not started a cascade of trouble!
Unfortunately, like many of the other folks here, I believe it is primarily human sloppiness. However, there is also an element of sloppiness in Autocad... for example, if you have the perpendicular and/or intersection snap turned on, you can get a snap that you didn't want. Or if you're going for an endpoint, but that line is just a little too long, you can draw a non-orthogonal line. Offset that and keep going and you've not started a cascade of trouble!A few Autocad commands I've found that help:
-
overkill - deletes duplicate lines. Doesn't get overlapping ones, but at least it's a start.
-
For curves, I use "Break at Point" (it show's up as _break, but that's the usual command... I've always used it from the "Modify" toolbar). If a curve is intersected by a line, I break it at the intersection. That way when I get it into SU, the curve will always share an endpoint with the intersecting line.
-
pedit with the "multiple" option, then join as many as I can. This is especially helpful for building footprints, contours, and curbs. By making as many continous (and closed) polylines in Autocad, it saves a lot of time in SU. I know there are plenty of plugins for adding trim, extend, and fillet functionality to SU, but I like to do most of that in Autocad.
I often isolate layers and save them out separately to import into SU so they come in as components. A little more time up front, but helps speed things up in the long run.
I don't think there is any solution, but it's great to hear everybody's process for dealing with this perenial problem.
-
-
RE: How to copy views between files
I have a script that says it is copyrighted by @LastSoftware that allows you to create a camera object and look through said object. I use it to copy my cameras from file to file like you want, Weetie. I don't know where I got it, so I'll attach it here. You have to create a camera for each scene, copy all cameras and paste them, then create a new scene for each camera, so it's not fully automated, but it does the trick for free.
-
RE: 3D vs. Billboard Trees and People
focpt, thanks for the link! Invisible materials, here I come.