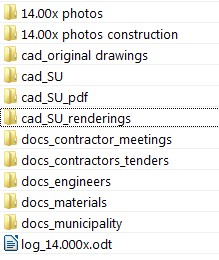@jql said:
Well, my method's objective is to explore conceptualy until construction documenting stage, wich I didn't explain much but consist of sectioncutfaces with 2D components for details of the dificult parts of construction.
During the conceptual stages I also use a bit different method (the method above is my workflow during the construction documenting stage) - I still use solids but model the 'total package' as one object: a cavity wall is just one big solid (no subdivision for the inner and outer wall), the roof is one big solid as well etc.
@jql said:
In a construction document setup it's even faster. And it has to be as in our office I have several projects at one time.
My construction documents take some time but I'm a one man office so I don't mind. I do several projects at the same time as well but using this workflow I'm more confident to prevent any mistakes. Also, I think its fun and the clients like it as well. I give them the 3d model and some of them use Sketchup for trying out stuff themselves.
@jql said:
SU model itself light enough for a my badtop (wich is where I do all my work too and present projects to clients).
My models aren't that heavy either as long as I don't use components from the Warehouse but model things myself. I still use my old laptop (X61s - 2007) to present my models to my clients but my computer for doing the actual work is a powerful desktop.
The methods will vary but the good part is, with Sketchup you can make a living as an architect which is a surprise to some of the people I know who work at (big) architecture firms and who look down on Ketchup (that's what they call it).
Very interesting topic!
regards, Max
