I'm not worried about breaking links with parents.
See "After" JPG (especially the outliner)
...............
Further processing will be done on the singular groups / components afterwards.
................
Howard L'
Posts
-
RE: Explode to Individual Components / Groups ???
-
Explode to Individual Components / Groups ???
Hello,
Does anybody know if a script exists to break a model down to individual Groups / Components ???
It would need to mine down inside all groups and components (no matter how deeply nested).
No loose geometry to be left.
............
What you'd end up with is best seen by looking at the Before and After attached JPGs
(Have a look at the Outliner)
.............
Ideally it would work on seriously massive / complex models
..............
Hope this makes senseAny help anyone can give much appreciated
Regards
Howard L'
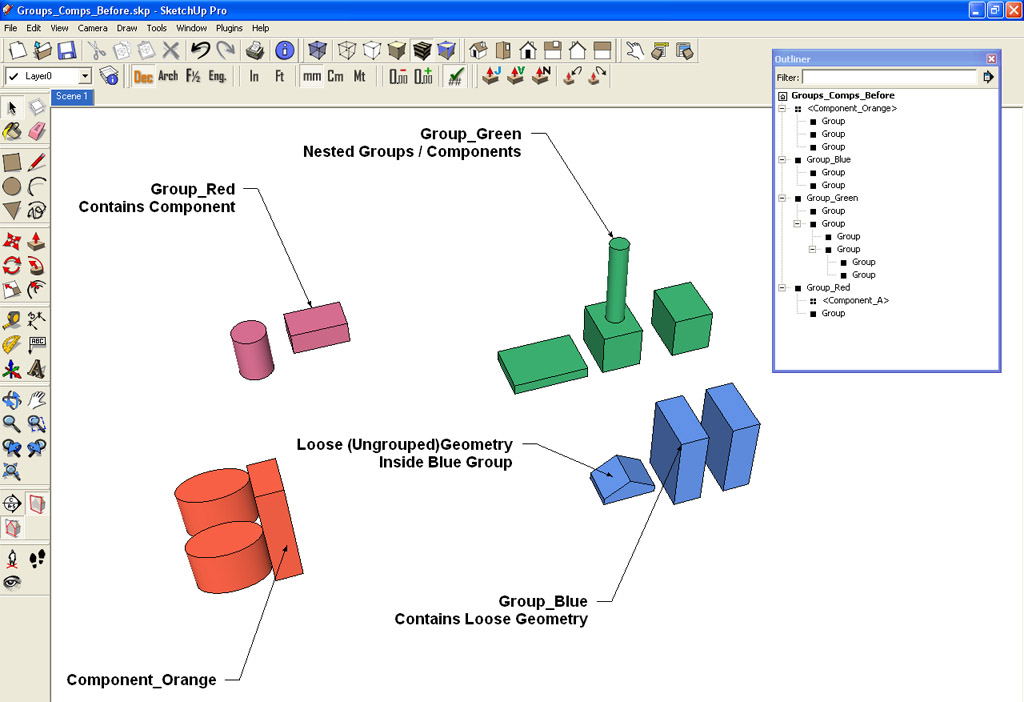
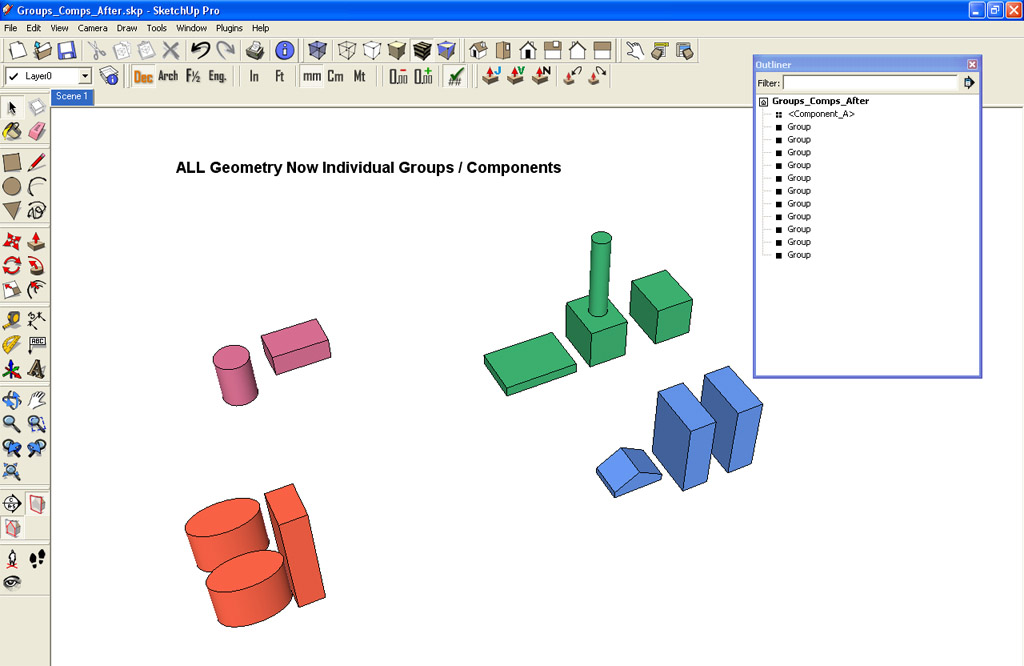
-
RE: SPIRAL STAIRCASE RAILING
Victoria,
This may be of interest - SpiralStairCaseBuilder
http://forums.sketchucation.com/viewtopic.php?f=289&t=29484
....................
A DC to help you model spiral staircases and handrailing.
Whole staircase can be modelled in minutes.
Includes PDF Tutorial with some Top Tips
.....................
Hope this helpsRegards
Howard Leslie -
RE: Solid Tools - subtract
Jonas,
It sounds like Subtract works a bit like Bool Tools plugin.
........
Try...
Copy
<Perform Subtract Operation>
then PASTE IN PLACE (as opposed to Paste) - Original geometry restored to EXACT position
...........
To speed things up a bit more Define "Copy", by default <Ctrl> + C and "Paste in Place" on Quick Short Cut Key Strokes
(Window - Preferences - Short Cuts)
.............
Hope this HelpsHoward L'
-
RE: Concrete Masonry Unit Material
Damon,
Genetica Viewer - a good source for Materials (100's):
http://www.spiralgraphics.biz/viewer/index.htm
..............
Hope this helpsHoward L'
-
RE: Stringer as dynamic component
Florin / Jeff,
Have you seen this DC, StairCaseBuilder
http://forums.sketchucation.com/viewtopic.php?f=289&t=18545
..........
This DC may give you some help / ideas
..........
Regards
Howard L' -
RE: Help with convertion to solids
Mattias,
Is it possible for you to post your model ???
.....
Howard L' -
RE: Dynamic Door Component Question
(Gai - move thread to DC Forum ???)
.........
Kris',
See this DC, it may help you:
http://forums.sketchucation.com/viewtopic.php?f=289&t=21350
.........
As suggested in this thread already, sometimes you have to break geometry up and hide certain linework in a way that you wouldn't do normally if you were modelling a one off component. In other words you have to be a bit cunning sometimes !
It's because sometimes geometry will only scale / stretch (proportionally) in 1 direction at a time correctly (or as required).
..........
If you download the above DC and turn on Hidden Geometry, look at the Door Frame corners carefully.
I've modelled them as small blocks for the reason I think you''ve asked in your original question.Without these blocks, a vertical stretch on the door frame would work correctly, but it would thicken up the horizontal part of the door frame disproptionally which then wouldn't be correct.
.........
Stick with it and you'll crack your DC / Door Trim.
..........
It would be great if they'd expand DC's capability - I've found them really useful once you've spent the time designing individual components.
.........
Hope this helps
Regards
Howard L' -
RE: Dynamic Component as Parametric Design Tool
Edson,
Window opening is quite simple with DC's.
See the link below for one possible method you might try / some ideas, which makes use of DC's animation / magic finger ability:
http://forums.sketchucation.com/viewtopic.php?f=289&t=21350
The door can be set to any opening angle required.
1 click closes door, another click opens it to the required angle.
................
You could create DC windows in a similar way to the door.
You could also create sliding sash windows if required, set to open a certain distance (mm) as opposed to an angle.
.................
Hope this helps
Howard L' -
RE: Modelling a hull (ship)
Sebastian,
See this, may give you some ideas:
http://forums.sketchucation.com/viewtopic.php?f=18&t=9652also:
http://forums.sketchucation.com/viewtopic.php?f=79&t=28906...............
Hope this helps
Regards
Howard L' -
RE: Poor quality geometry
Adam,
A point to always bear in mind when working with SU are its limitations when modelling circles, cylinders, arcs etc.
Remember that circles, cylinders, pipework etc are made up of short straight line segments and are not really circular at all, but many sided polygons that "cut the corner" of the circles etc they are approximating.
...........
When importing CAD data eg from AutoCad, the original geometry may be modelled as solids etc and have no problems at all in their original (CAD) form with respect to gaps, slivers, fit etc.
When these solids are imported into SU, all the cylinders, pipes etc are approximated with many sided polygons.
This sometimes creates gaps and slivers where the original geometry in its CAD format had a perfect fit with no gaps at all.
Particularly noticeable if you zoom in.
On the whole SU does a pretty good job when importing such curved CAD data - but it can only ever approximate the original.
...............
Hope this helps
Howard L' -
RE: DC SpiralStairCaseBuilder
Edson,
See attached *.skp
A more complete (better) example of a spiral staircase with solid balustrades.
(As opposed to the example shown in the tutorial above that was created very quickly)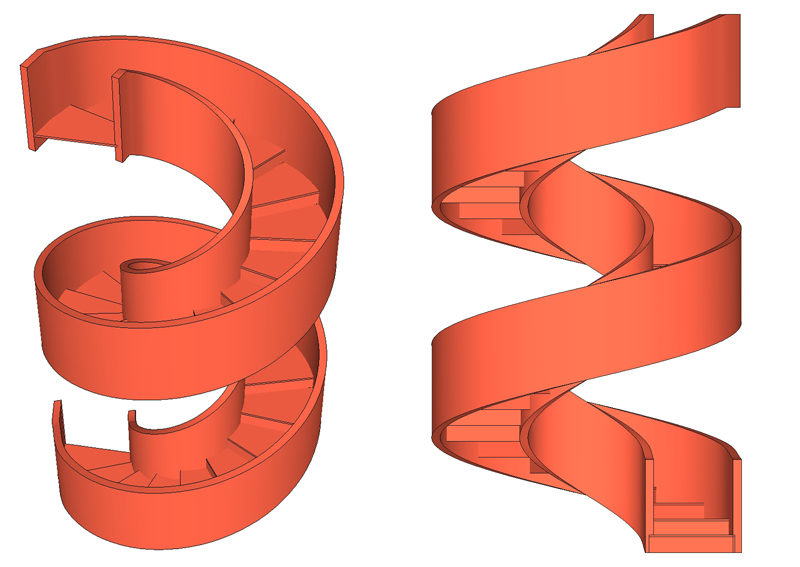
See first example (above) for the method.
This is made exactly the same way.
- Adjust Staircase variables, click Apply
- Create Balustrades
- Thicken up Balustrades, increase step width to hide slight gaps if reqd
- Add solid risers if reqd
- Adjust steps if reqd
.........
Quite quick to create (approx 10 mins)
.........
Enjoy
Howard L'
-
RE: Handrail for spiral stairs
Gene,
Have you seen SpiralStairCaseBuilder ???
A Dynamic Component for SU with a simple PDF guide:
http://forums.sketchucation.com/viewtopic.php?f=289&t=29484
.............
You could build your spiral staircase completely within SketchUp using this tool.
Further more detailed handrailing can be modelled with the aid of guides (simple lines) which are automatically created.
Then, some finishing off using SU ruby scripts completes the handrails. (The PDF guide shows you how to do this).
..............
If you use your current staircase building method, what you could do is:- Place a construction point top centre of each post you've modelled.
- Then proceed as shown in the PDF guide mentioned above ie
- Join the dots (guide points) with a bezier curve (create handrail path)
- Use PipeAlongPath or Profile Builder scripts to model the rails
...............
Whichever method you choose, I hope this gives you some further ideas for creating spiral staircases and handrailing.
Regards
Howard L' -
RE: DC SpiralStairCaseBuilder
Edson,
See attached.
A very brief Tutorial put together quickly.
Its to show the principle more than anything else.
.........
Hope this helps
Bye
Howard L'
-
RE: User input controlling sub-sub-components within a DC?
Dan,
See this, A question I've asked before:
http://forums.sketchucation.com/viewtopic.php?f=289&t=23202
........
It appears that you can't reference nested components directly (unfortunately)
.........
Hope this clears things up
Bye
Howard L' -
RE: DC SpiralStairCaseBuilder
Dylan,
You can use it !!!
View - Toolbars - Dynamic Components
Then use the Yellow Icon - Component Options
.................................................
ALL SketchUp users can USE Dynamic Components.
Only PRO users can CREATE them.
..................................................
Hope this helpsHoward L'
-
DC SpiralStairCaseBuilder
See:
http://forums.sketchucation.com/viewtopic.php?f=289&t=29484
A Dynamic Component that can be used to help model helical and spiral staircases
..........
NOTE:
Dynamic Components can be USED by ALL SketchUp Users - Free & Pro
..........
Enjoy
Howard L'Keywords: Dynamic Component DC Spiral Staircase Stairs Steps
-
DC SpiralStairCaseBuilder
SpiralStairCaseBuilder – General Notes
-
SpiralStairCaseBuilder – A Dynamic Component that can be used to help model Spiral and Helical Staircases very quickly.
-
Similar in style and operation to another related Dynamic Component – StairCaseBuilder.
See http://forums.sketchucation.com/viewtopic.php?f=289&t=18545
NOTE:
Dynamic Components can be USED by ALL SketchUp Users - Free & Pro
Release Log
V4 (Current Version) - 2010-07-10 first public release.
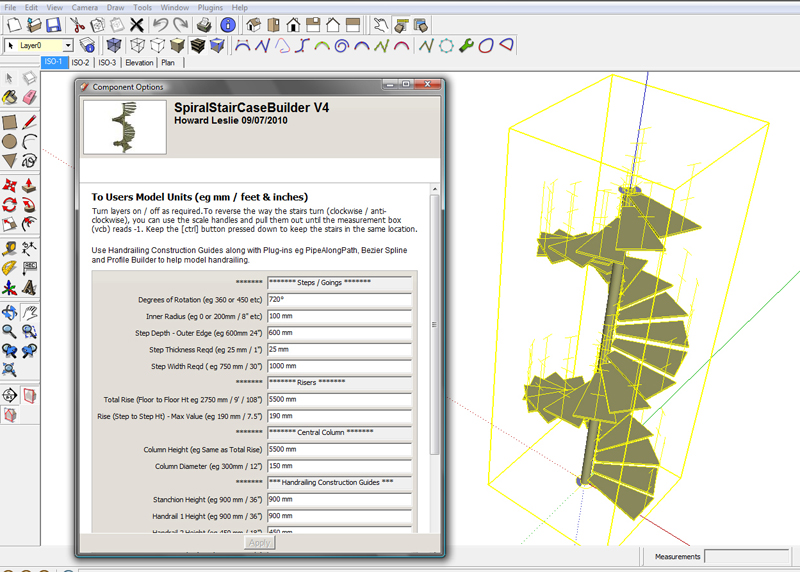
TOP TIPS (See attached PDF User Guide also)
HANDRAILING
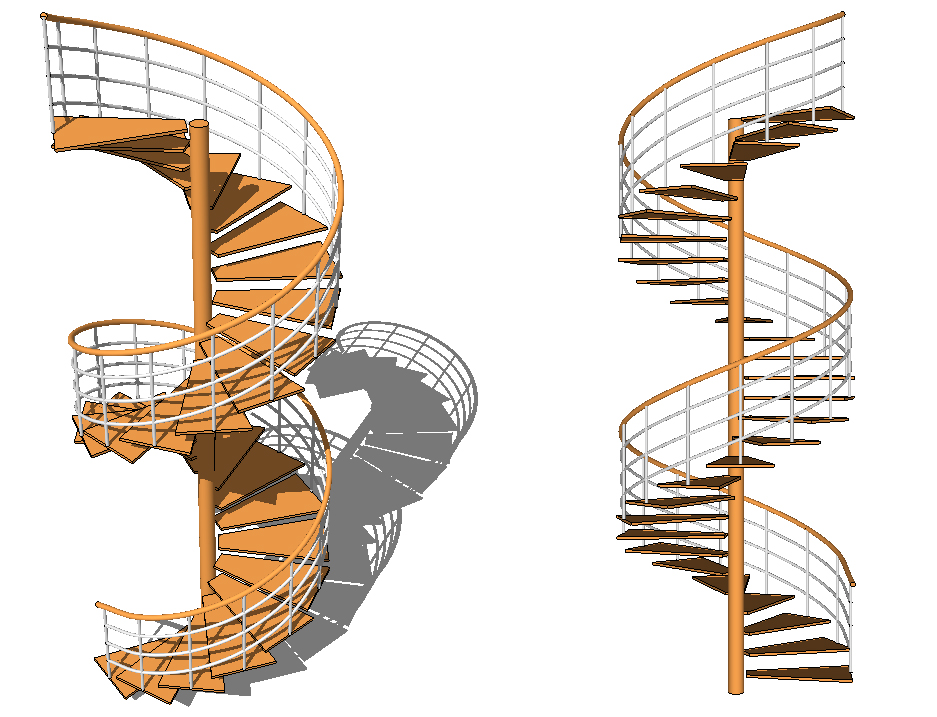
-
Handrail Construction Guides have been added. The SpiralStairCaseBuilder has simple lines that can be used as guides to help model more detailed handrailing for your staircase if required. (Similar to StairCaseBuilder).
-
The Handrail Construction Guides (lines) should be set up to approximate / help you visualise the actual handrails and balustrades (verticals) you require. (If you don't need them, then just turn the layer off).
Up to 4 Handrail Guides (horizontal lines) can be added. -
Don't overdetail the handrailing / verticals if they are never viewed really close up eg use a 12 or 16 sided circle for round sections etc or use rectangular sections. To help model more detailed handrailing, I can thoroughly recommend use of the following plug-ins:
Bezier Spline (Fredo)
Pipe Along Path (TIG)
Profile Builder (Dale Martens)
Any probs / suggestions / improvements / feedback etc - giz a shout
Enjoy
Howard L'Keywords: Dynamic Component DC Spiral Staircase Stairs Steps
SpiralStairCaseBuilder_V4_UserGuide_Zipd.pdf
-
-
RE: Tutorial - How to draw a hull
Gianluca,
See this Tutorial, a method using using SketchUp only:
http://forums.sketchucation.com/viewtopic.php?f=18&t=9652
........
This Tutorial uses the SoapSkinBubble Ruby Script (Excellent) but you could also use:
TIGs Extrude Tools or
Fredo's Curviloft Tool (currently in development)
Both are also excellent
.........
Hope this helpsHoward L'
-
RE: PERIMETER MEASURMENT
Face Style Toolbar - Wireframe (Wireframe Cube Icon)
(Stops you selecting faces)
.........
Now select edges of interestWindow - Entity Info
.........
Hope this helps
Howard L'