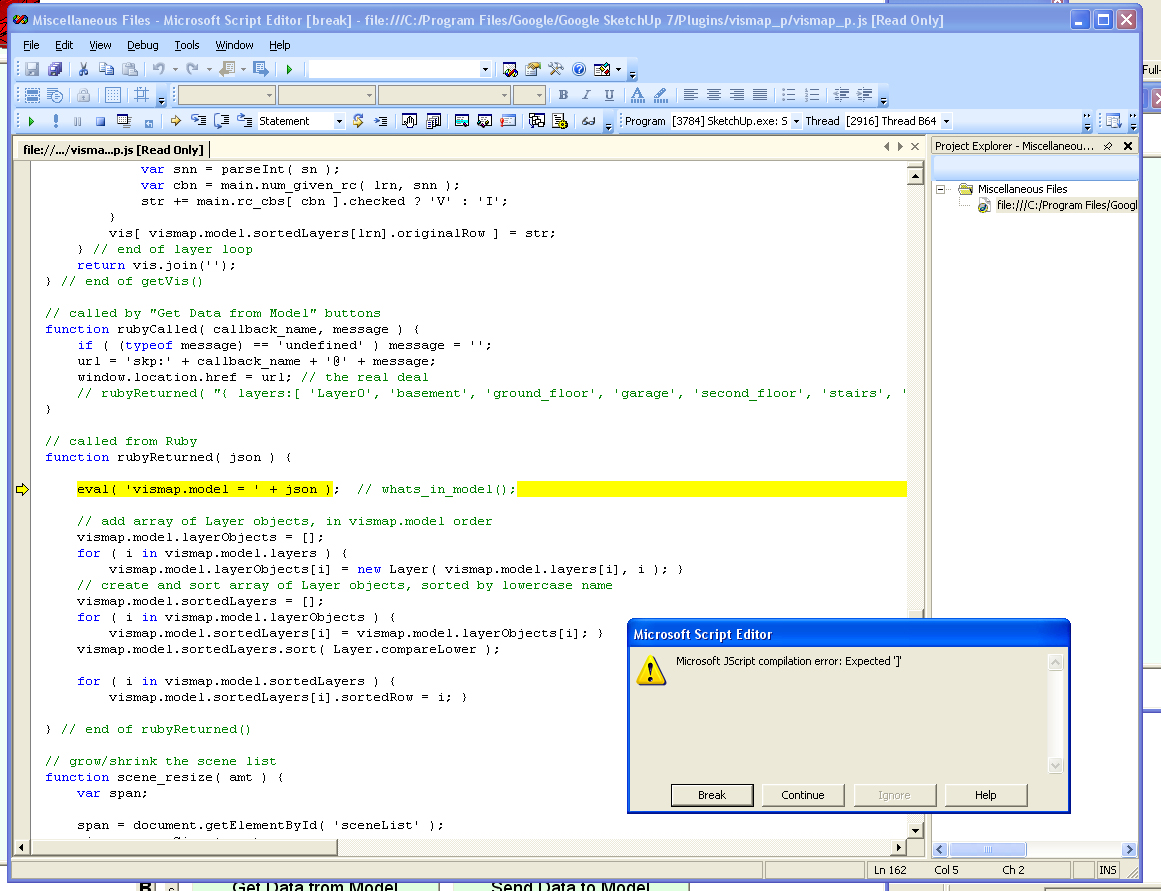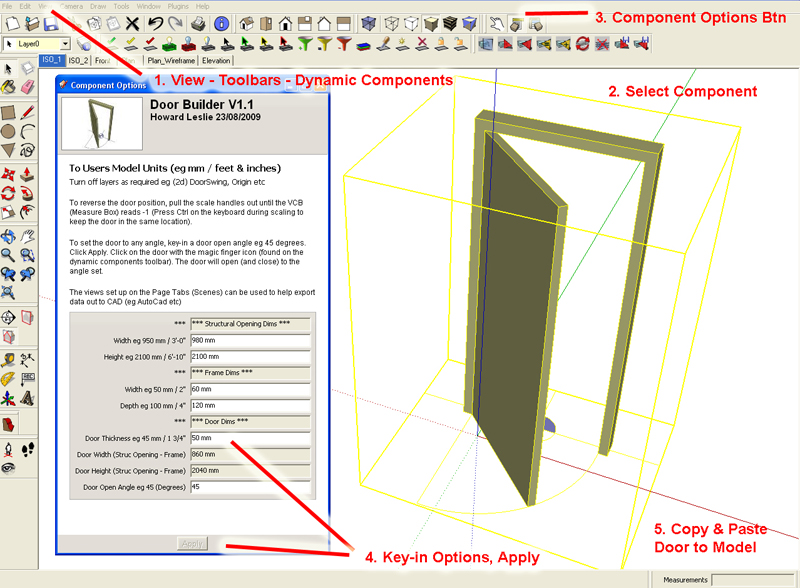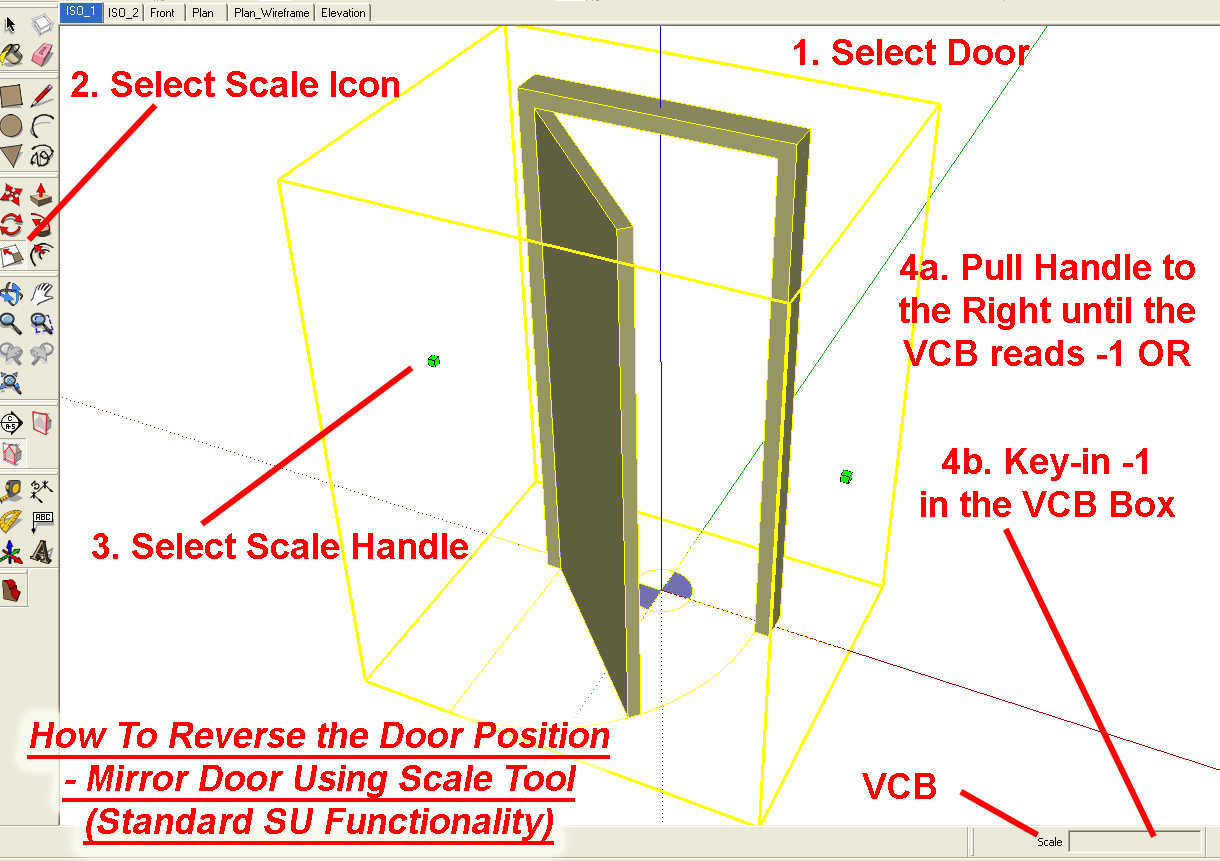Jeff,
I'll try and answer some of your questions for you (see below).
I'm definitely no expert on DC's - I've just picked them up along the way, and its all self taught.
We are all in the same boat learning as we go along.
...
The work you are involved in (kitchen units / kitchen design) would lend itself very nicely to DCs.
DC's take a bit of setting up initially - but you'll get faster creating them and in the long run they save you time.
...
I've not seen any Video Tutorials but try and look at Aidan Chopra's Channel on YouTube - he might have done some on DC's:
http://www.youtube.com/user/aidanchopra#p/a
...
Another place to start is the SketchUp 7 Manual - download the PDF from the official Google SketchUp website.
From memory, there's a chapter or two on DC's which is quite helpful with examples you can work through.
Downloading and looking at DCs created by others - I also find this very useful - we can learn a lot from each other - there are some very clever people here at Sketchucation !!! There are some very skilled people out there.
...
Your Original Questions
- can I set certain parts of a component visible or invisible by choice off a list.
Yes, you can Hide / Unhide Geometry in a DC (See a DC I've created - Staircase Builder, you can Hide / Unhide Risers).
- can I have a few different sub_components that are in the same position as the other sub-components and have the option to show only one by choice on a list.
Yes, you could possibly use IF statements here to help, or use Hide / Unhide as above, or simply just turn layers on or off.
- can I populate a model with multiples of the same component and have different options chosen for each one?
Yes, DC's behave slightly differently to regular Components. eg You place one DC - such as a Kitchen Wall Cabinet - Set variables in a dialog box (Width, Height etc). Copy Component, set new variables for second Cabinet - Original Cabinet remains unchanged - no need to "Make Unique" (Unlike regular Components).
.............
Checkout Google Warehouse plus DCs on this site - I think there are some DC kitchen cabinets etc available.
..............
I've also created a Door Builder DC posted in here somewhere.
This will show you how to create opening and closing doors - might look good on your units !!!
...............
Good Luck
Regards
Howard L'



