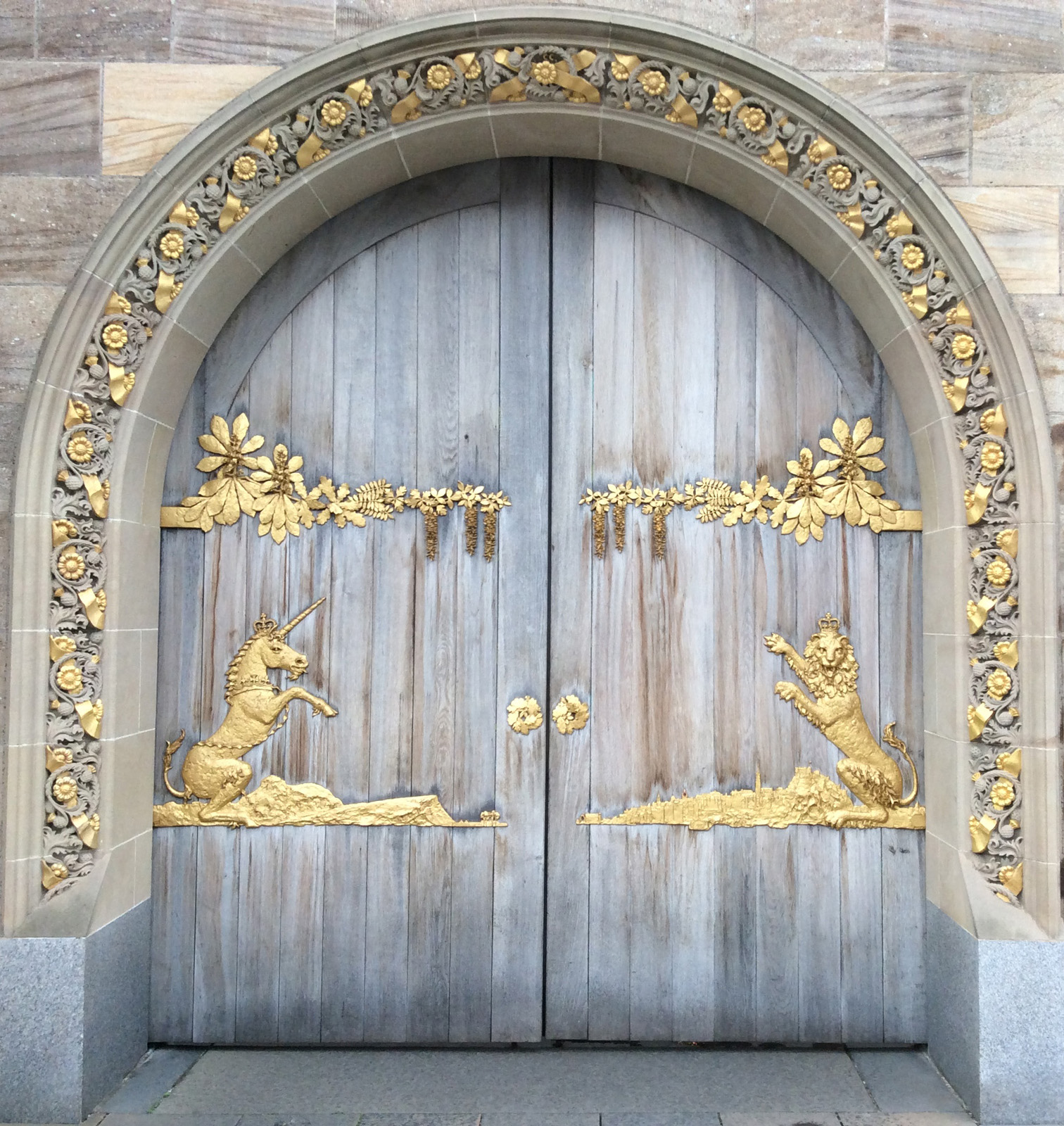Hi,
In the Point Cloud Manager there is a Point Cloud Transformation Panel showing X, Y, Z offsets for the Point Cloud that is loaded into the SketchUp file.
These offsets can be viewed and also edited here - which is great.
What about Rotations ???
Would be great to see Rotations (ie degrees) about the X,Y,Z axes also - so that they can be viewed and edited
Is this possible ???
I'm aware that the point cloud can be rotated with rotation tool - but it would be great if u could see what the rotations are and edit them
..........
Editing all this data in dialog boxes is great because it allows fine adjustment and also allows you to save the settings if reqd
...........
Any help would be much appreciated
...........
Regards
Howard L'
Latest posts made by Howard leslie
-
Point Clouds - Point Cloud Transformation - Rotations ???
-
Point Clouds - Saving Clips to Scenes - Is it Possible ???
Hi,
Not posted for a while a few questions regarding point clouds.......Does anyone know if its possible to save a Point Cloud Clip with a scene ???
ie clip point cloud, update scene, save file, then when going back to that scene - point cloud clip for that particular scene is preserved ???Scene Manager Currently Saves:
Camera Location
Visible tags
Hidden Objects
etc
......
PS
Naming different point cloud clips IS possible and very useful - visible in Entity Info and Outliner
......
It would be very handy to do this (save point cloud clips) - having multiple scenes with different point cloud clips for each scene
Currently doesn't seem possible ??? Unless I've missed something - quite likely !!!
.......
Any help - much appreciated
Regards
Howard L'Keywords:
point cloud, pointcloud, scene, scenes, page, pages, clip -
RE: Layout - different page sizes possible within one file ???
Dave R,
Thanks for confirming - really appreciated.
Would be good to have this feature in layout in a future release - ability to have different page sizes in one file.
.........
Thanks once again
.........
Regards
HJL -
Layout - different page sizes possible within one file ???
Hi,
Does anybody know if its possible to have different drawing (page) sizes in the same layout file eg
a mixture of A1 and A3 size ??? (similar to AutoCad Page Tabs)
...........
Workaround is to have 2 x Layout files - one for all the A1 size drawings, one for all the A3 size drawings (as they reference the same Sketchup model - no problem).
However, having all drawing frames within 1 Layout file would be much neater / better
............
Regards
Howard L' -
RE: Upper limits of SU?
Ralph,
Some top tips that may help for working with big models.....- If importing CAD data - clean this up first in CAD if possible (eg AutoCad) - PURGE - THEN import - ie tidy up CAD data as much as possible
- Curvy / circular geometry eg organ pipes - define circles (cylinders) with as fewer sides as possible eg 24 - it's always a trade off between level of detail and model performance.
- Always use components eg for geometry / parts of model that are repeated - really important.
- Look for symmetry in your model - eg can you model half of building or organ then mirror ? Each half being a component ???
- Shadows off - don't use - these can kill a big model stone dead.
- Shading - Flat only, don't use textures.
- Model close to the origin axes (0,0,0) - important
- See TIGs XRef plug-in - works a bit like XRef in Autocad - allows you to break model up and work on seperate portions. Really good (thank you TIG), very useful plug-in.
...............
Hope this helps
Regards
Howard L'
-
RE: Good book on stairs? Anyone.
Hello,
Standard UK texts / codes of practice you may find useful:
EEMUA Publication 105 Stairways Ladders and Handrails
Building Regulations Part K
British Standards Institute BS 5395 Part 2 - Spiral Stairs
British Standards Institute BS 5395 Part 3 - Ladders and Walkways
.........
Some time ago I also posted a couple of Dynamic Components to SketchUcation:
StairCaseBuilder:
http://sketchucation.com/forums/viewtopic.php?f=289%26amp;t=18545#p150993
SpiralStairCaseBuilder:
http://sketchucation.com/forums/viewtopic.php?f=289%26amp;t=29484
These were designed to help model staircases and spiral staircases to the standards mentioned above.
You may also find these components useful for your purposes.
.......
Hope this helps
Howard L' -
RE: Enchanting Doorway - Material
Emerald15,
I don't visit Sketchucation as much as I used to - hence the late reply to your question.
.........
The doorway can be found at The Queen's Gallery, Palace of Holyroodhouse, Edinburgh.
Well worth a visit if you get a chance.
..........
Howard L' -
Enchanting Doorway - Material
See attached.
An old door that I photographed recently.
..........
Thought it might come in handy - especially for those modelling:
old structures / castles / magic kingdoms / secret doorways / modelling for gaming etc.
...........
Enjoy
Howard L'Keywords:
Material jpg Door Doorway Castle Magic Secret

-
RE: How Do I Minimise Clipping
Walter,
Clipping - its a real pain in the neck sometimes !!!
A few things to try / check on your model:-
Are you working a long way away from the origin (0,0,0) ???
SU doesn't like this and it's one cause of clipping.
If this is the case in your model, turn all layers on, unhide everything, select all, group all, move all your geometry back towards the origin. -
Does your model cover a large physical area ???
SU is not particularly keen on this either - again a cause of clipping.
Turn all layers on, unhide everything, check to see if you have any stray linework etc miles away from where you are working.
............
Hope this helps
Regards
Howard L'
-
-
RE: Some UK/Euro Artic/Semi trailers for you all
Paul,
Thanks very much - absolutely spot on
........
HJL