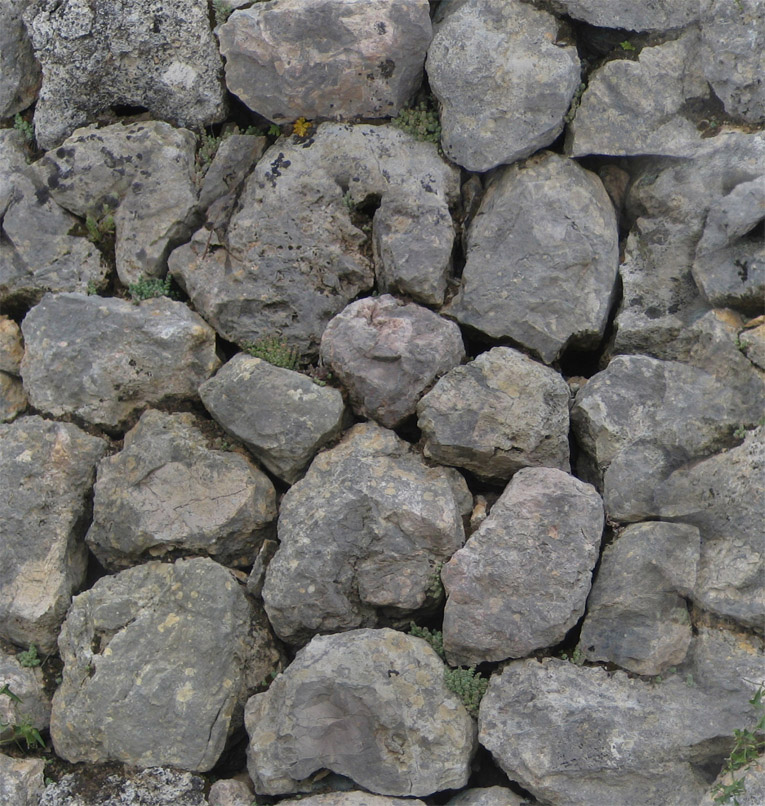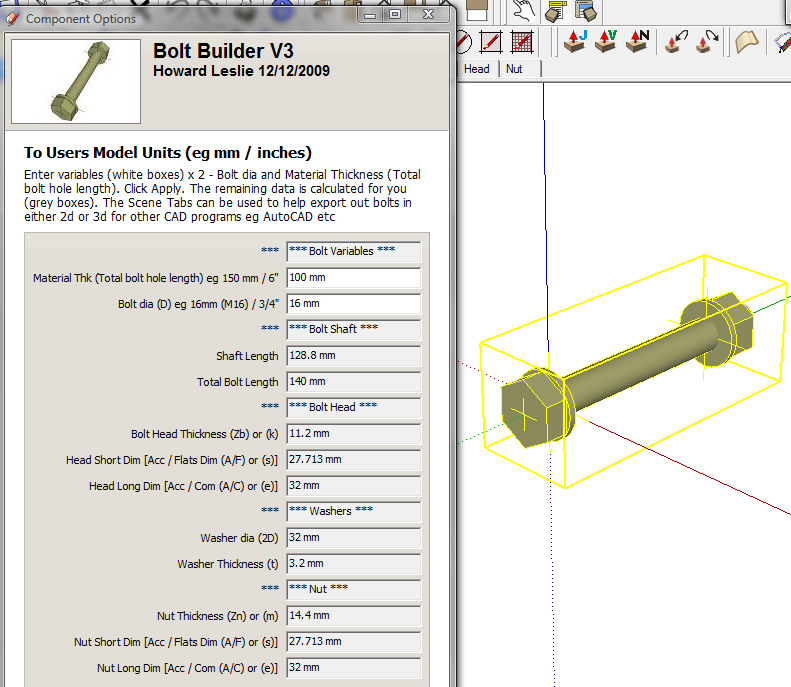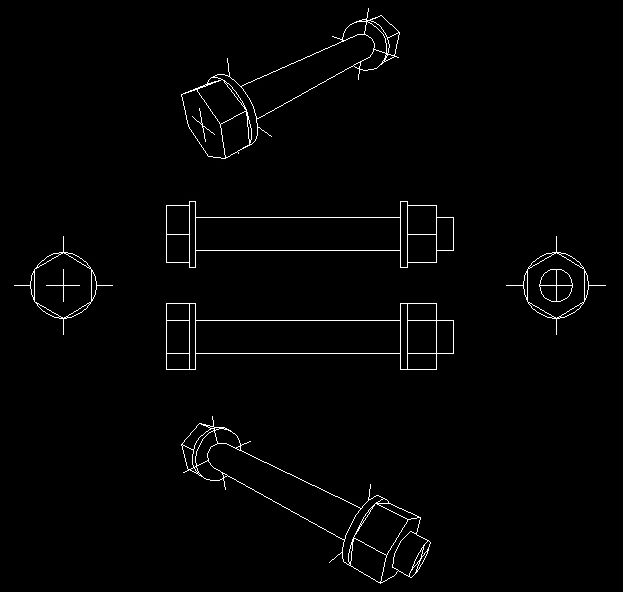Fredo / TIG,
Thanks very much for the replies from both of you.
As suspected (for now) closed polylines must be broken up before processing (whichever tool is used) - but its not too painful.
......................
Keep up the good work with your EXCELLENT scripts.
Hugely appreciated by all.
......................
Regards
Howard L'
Posts
-
RE: [Plugin][$] Curviloft 2.0a - 31 Mar 24 (Loft & Skinning)
-
RE: [Plugin][$] Curviloft 2.0a - 31 Mar 24 (Loft & Skinning)
Fredo,
Looks really good.
.........................
See attached file - a question for both you Fredo and TIGThe Demo video shows clicking of 3 or 4 seperate lines.
Will it be able to skin the attached file - a closed (welded) single polyline ???
or would it have to be broken up into 3 or 4 seperate polylines first ???Maybe one of TIGs Extrude Tools can handle closed polylines like the attached file ???
This would be really useful and a feature I'd request if this Script doesn't do it already
(or if TIGs Extrude Tool doesn't already do it).
.............
Regards
Howard L'
-
Stone Terrace / Stone Wall - Seamless Material
See attached.
Stone Terracing / Earth Retaining Stone Wall (Limestone) - Seamless Texture / Material
Look carefully and you'll even see some plants growing in it !
...
I've created this from some beautiful old stone terracing seen recently in Spain (olive terraces)
...
Could be used for Stone Walling / Stone Buildings etc
...
Enjoy
Howard L'

-
RE: DC StairCaseBuilder
Domus,
@unknownuser said:
Thank you! You've made me appreciate dynamic components and glad I chose to get SU Pro. This is a real time saver!
In case you haven't seen it yet - you may also like to try this DC for creating doors (another time saver). I created it because I found that I was forever having to model doors from scratch - this DC is also animated (use magic finger icon on DC toolbar):
http://forums.sketchucation.com/viewtopic.php?f=289&t=21350
Hope this helps
Regards
Howard L' -
RE: DC StairCaseBuilder
Brooke,
Some Top Tips for you ...
Use StairCaseBuilder to design the bulk of the Staircase, then ...
Finish off handrailing as shown - ProfileBuilder or PipeAlongPath Ruby Scripts help in this task.
...........
See attached file to give you some ideas.
StairCaseBuilder incorporates Horizontal (Handrail) and Vertical (Stanchion) Guidelines.
These are GUIDELINES that can be further enhanced or detailed to complete your staircase as required.
..........
Handrailing GUIDELINES (simple lines) are used in this DC (as opposed to more detailed handrailing) as the possibilities / combinations for more detailed handrailing are infinite eg- Position and Spacing of Stanchions.
- No and position of Horizontals / Verticals
- Handrailing / Stanchion Cross Sections, Which to choose ? eg Circular, Oval, Semi-Circular, Square, Rectangular or a more detailed / fancy section ?
..........
See other notes / images / ideas in the first post of this thread
..........
Hope this helps
Regards
Howard L'
-
RE: Exporting images: jpeg or LayOut to PDF ? What's best?
Ronan,
If you are doing this sort of thing regularly, a few ideas for you ..........
Purchase a copy of Scene Exporter Pro (SketchUp Plug-in) from Smustard. ($10 well spent).
(Thank you Rick Wilson - great plug-in)
They also have a free version.
http://www.smustard.com/scripts/
...........
Set your scenes up in SU then run SceneExporterPro.
eg 2048 pixels wide x 1307 tall or a much higher resolution if you want to.
Desired scenes are exported out as jpg's / several other file formats.
Very quick and works like a dream.
.............
To create a presentation from these images you can merge them together into a single file eg- using Adobe Acrobat (Full version not reader) - creates a PDF of all jpgs or
- Adobe Photoshop - creates a pdf slideshow of all images or
- Irfan View / other raster editing programs - creates a slideshow *.exe file
..............
You could create any text slides as jpgs also eg by using Photoshop / any Graphics Package / Powerpoint etc and merge these in with your Sketchup jpg scenes.
................
Good luck
Howard L'
-
DC StairCaseBuilder
DC StairCaseBuilder V5-1 released
See
http://forums.sketchucation.com/viewtopic.php?f=289&t=18545
...........
Enjoy
Howard L'Keywords:
Stair Stairs Staircase DC Dynamic Component -
RE: DC StairCaseBuilder
DC StairCaseBuilder V5-1 released
See first post in this thread
...........
Enjoy
Howard L' -
RE: Help with dynamic component
Kurt,
See attached.
LenX = the length (diameter) that the user selects from your pick list.
Then, let LenY = LenX.
(LenZ not needed)
Done.
..........
Hope this helps
Howard L'
-
RE: [Plugin] ExtrudeTools - Full Set
TIG,
Thank you so much for producing this FANTASTIC set of tools.
Quite stunning.
......................
I do, however, have something for you to ponder....
Will it be possible in the future to utilise Intermediate Profiles ???
(See attached *.skp file)This would be EXTREMELY useful for producing models with a constantly changing cross section
eg boat hulls, aircraft fuselages, certain storage tanks and vessels etc.This can be done at present with your "extrude edges by rails" (performed several times) - but the ability to utilise intermediate profiles would be brilliant.
.........................
Thanks once again for all your hard work in producing this set of tools - and for combining them together in one toolbar.Regards
Howard Leslie
-
Material / Texture - Yellow / Black Hazard - Tileable
See attached jpg.
.................
Yellow / Black 45 Degrees - Warning / Hazard Material / Texture - Tileable.
I quickly knocked this up as I couldn't find one anywhere !!!
.................
Enjoy
Howard L'

-
RE: Which CAD program?
Lene,
If you're starting your own BUSINESS, the answer to me is simple - go the Autocad route.
Get a NEW copy of Autocad LT OR if you can find one, an older FULL version of Autocad - but don't go below Autocad version 2000.
If you can find a copy of Autocad 2000 - great.You can download a plugin from SolidWorks that allows you to open / save any Autocad version - works well. (This enables you to open Autocad 2003 dwg files with Autocad 2000 for example).
..........
Autocad is the 800 LB Gorilla that sits in the corner that you can't ignore.
(as quoted many times on this Forum)
Its the most popular CAD program in the World. (doesn't mean its the best).It also works really well, back and forth with SU - especially if you have SU Pro.
................
Chances are you're clients will want data in Autocad format. (dwg / dxf 2d / 3d)
The only way to know FOR SURE that any data you produce is compatible - is to actually have Autocad.
The clones are OK, but... they aren't always perfect.Much better to spend a bit now - and keep your clients happy - not good to lose them.
Keep your clients happy and your business will grow.
(speculate to accumulate !!!)
................
Hope this helps
Howard L' -
RE: Using Variables of parent DCs
Jakob,
Are you asking a similar question to this one ....???
http://forums.sketchucation.com/viewtopic.php?f=289&t=23202
if you are, and find an answer I'd definitely be interested (along with many other people I suspect) !!!
...........
Good luck and please keep us all posted.Regards
Howard L' -
DC Bolt Builder
See:
http://forums.sketchucation.com/viewtopic.php?f=289&t=24404
Dynamic Component area of Forum.
........
Dynamic Component for Building Bolts of any Size.
Users can use any units - millimetres, inches etc
........
NOTE:
Dynamic Components can be USED by ALL SketchUp Users - Free & Pro
.........
Enjoy
Howard L'Keywords: DC Dynamic Component Bolt Bolts Washer Washers Nut Nuts
-
DC Bolt Builder
DC Bolt Builder
See attached
............
Release Log:
V3 2009-12-12 first public release.
V3 2011-09-10 edits to jpgs / all attachments reloaded / no edit to DC
............
Users can enter variables in any units eg millimetres, feet and inches etc
Bolts can be built to any size.
Turn Layers On / Off as required eg BoltOrigin, BoltCentreMarks etc
The Scenes (Pages) shown in the *.skp file eg ISOs / Elevations / Plans etc can be used to help Export out the data to 2D CAD (eg Autocad) if Reqd. (see screen dump).
...............
Any probs / suggestions / improvements / feedback etc - giz a shout
Enjoy
Howard L'Keywords: DC Dynamic Component Bolt Bolts Nut Nuts Washer Washers Builder
.............

.............

.............
DC Bolt Builder
............. -
RE: Accurately drawing on a cylinder?
A couple of possible methods you might try:
-
Draw a shape through the cylinder (a shape that's grouped) and then do an intersect (as Gaieus has already suggested)
-
Try out Fredo's ToolsOnSurface Plugin
..........
Hope this helpsHoward L'
-
-
RE: Referencing nested components - is it possible ???
Jim,
Thank you very much for the offer to write some Ruby code for this.
However, there's no real need to put yourself to the trouble.
I can work around the problem OK for now.
............................................
As suggested earlier though, a way of having something built into the core program in the future would be good.
A possible enhancement for SU V8 ???
.............................................In the days of DOS we used ...... to go up levels in directory trees.
A similar feature for DCs in the future would be really good eg
Parent!Parent!Parent!Attribute1 - ie a way to navigate up levels in RELATIVE terms
..............................................
Regards
Howard L' -
RE: [Plugin] SceneExporter
Rick,
Like Fletch, I use this plug-in quite a lot - very useful.
.............................
A request I have....If you have time, could you have a think about creating a Scene Exporter that exports out (2d) CAD (ie dwg / dxf) data ???
Either a new Exporter, or possibly an Enhancement to the existing exporter - Scene Exporter Pro V2 ???
This would be a huge timesaver.
..............................
An exporter working in a similar manner to your existing Scene Exporter would be perfect - ie working through all selected scenes in order and generating the CAD filenames as a combination of the SU filename + the Scene Name (same as you have at present).Regards
Howard L' -
RE: Referencing nested components - is it possible ???
Chris / Jim,
Thanks very much for your replies.
It's as I suspected, but it's really good to get confirmation from peers as DC's aren't comprehensivley documented.
...........
A possible request for a future enhancement for DC's - ability to reference any attribute from any level ???
...........
Regards
Howard L' -
RE: Making a kitchen cabinet a dynamic component....questions.
Jeff,
See these links, quite useful also:.............
RegardsHoward L'