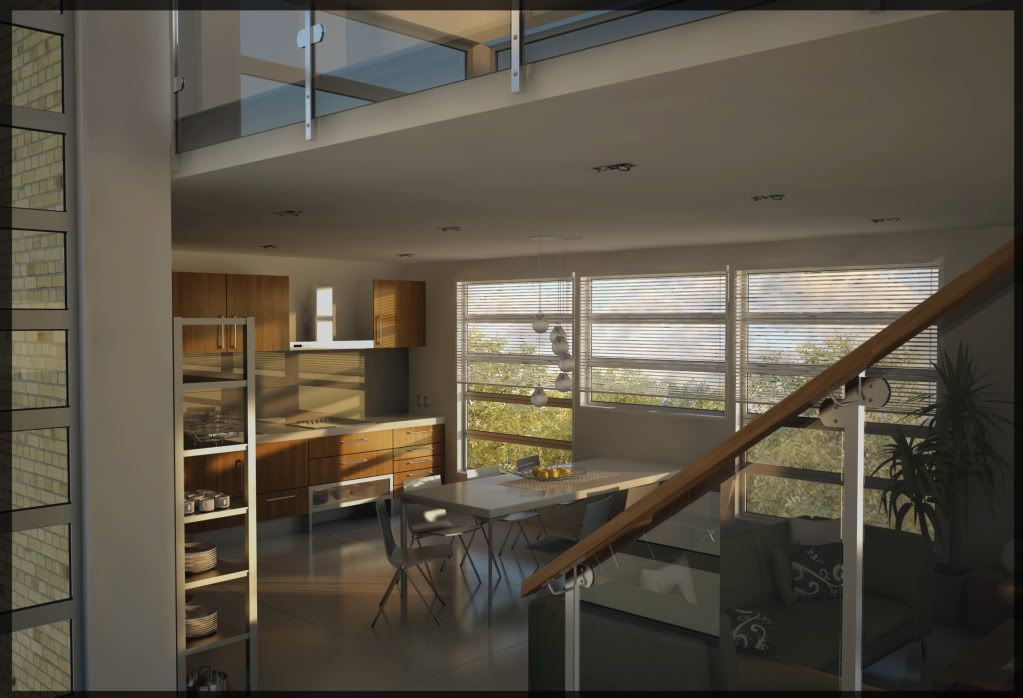Hi all
But here's my story
I'm a self employed Architectural designer who works on new/alterations to Houses and small commercial buildings. I have been working on Sketchup for design and then Autocad 2005 Lt for the construction documentation. I'm so so over using Autocad 2005 Lt and tend to not enjoy the later part of jobs because of it. I don't enjoy the fact I feel I would be just as fast to hand draw, except when it comes to making changes. I'm not the fastest cad operator, but feel this maybe down to really not feeling any enjoyment out of using it. Unlike Sketchup
I think its time to upgrade. I have alot of drafting work to do the year. I'm looking at a reasonable package from Archicad called Start Edition. Which is half the price of the full version. I'm interested at BIM. The idea of changing a note on the floor plan and it being changed on any corresponding elevations, section etc sounds to good to be true. What I'm looking for is, something which is going to speed my productivity, and an enjoyable software to work with.
My questions are to anyone whom may have experience in this.
-Does it take long to learn (how long is a piece of string) I'd like to hear how you found it
-Also did it take a while to go from Drafting in 3d compared to 2d (Autocad Lt)
-Is BIM all that its cracked up to be for a person who works for himself.
I will try the demo but would like to hear any advice before investing lots of time I don't have doing that.
If I am going to upgrade I would only look at Archicad, Revit, Vectorworks and Autocad. Because all the major Arch companies work with these. So if I every need to apply for a job at a company I will have the know how.
Any advice is welcomed.
Regards
Jonathan
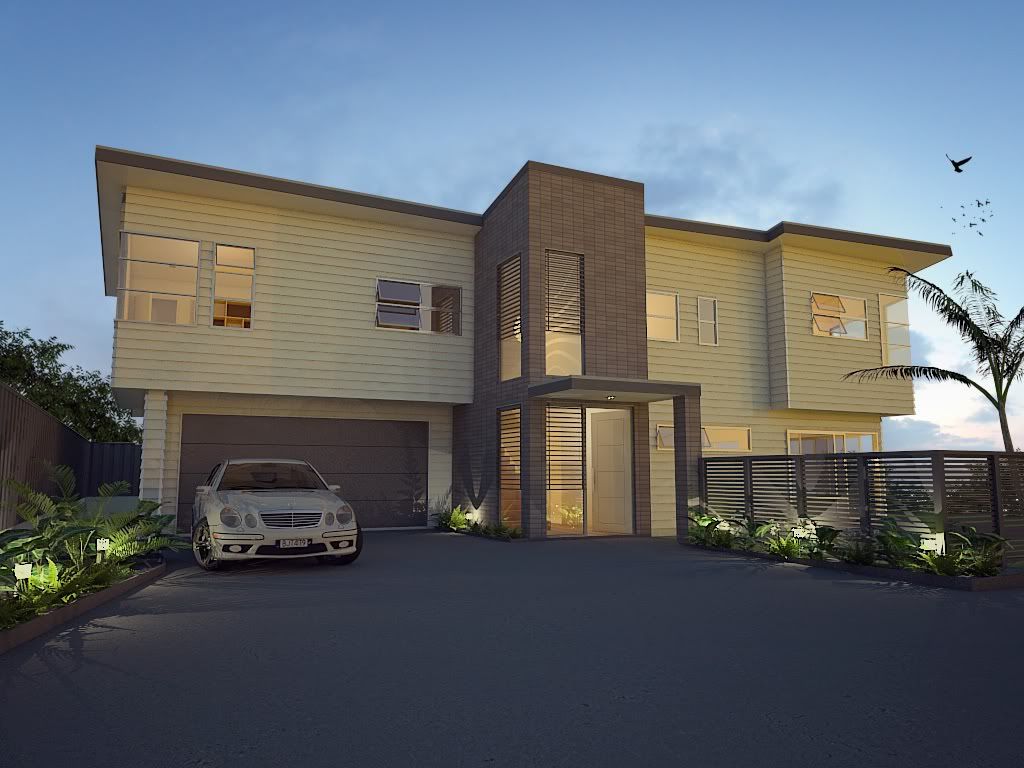
 ...
...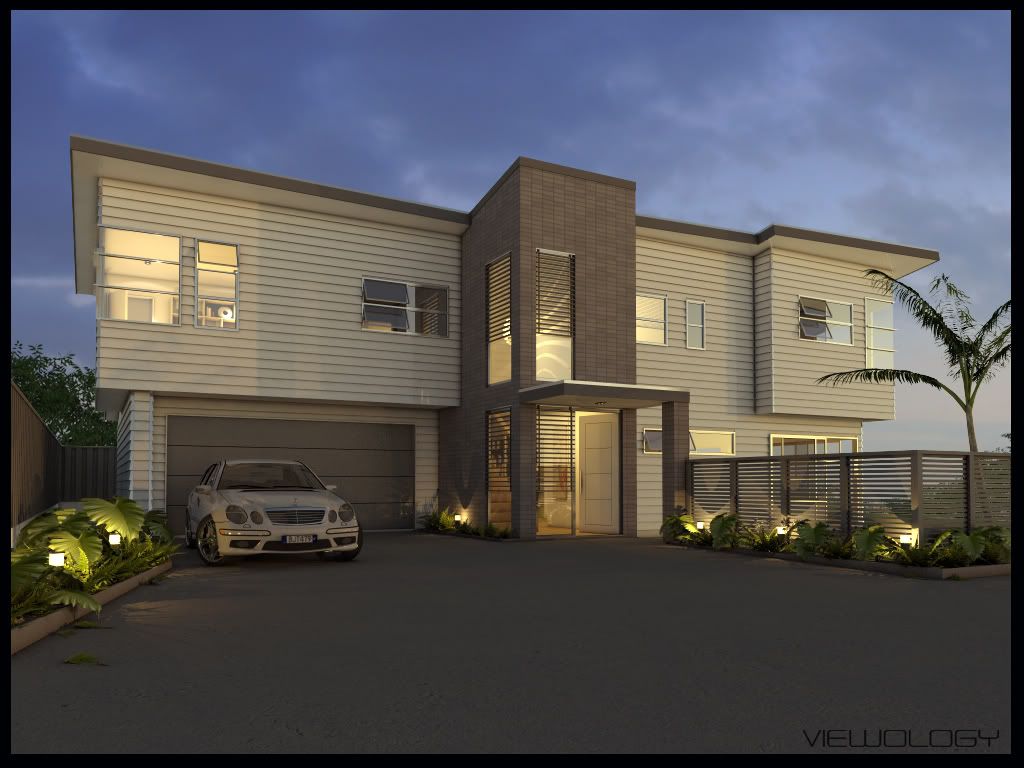
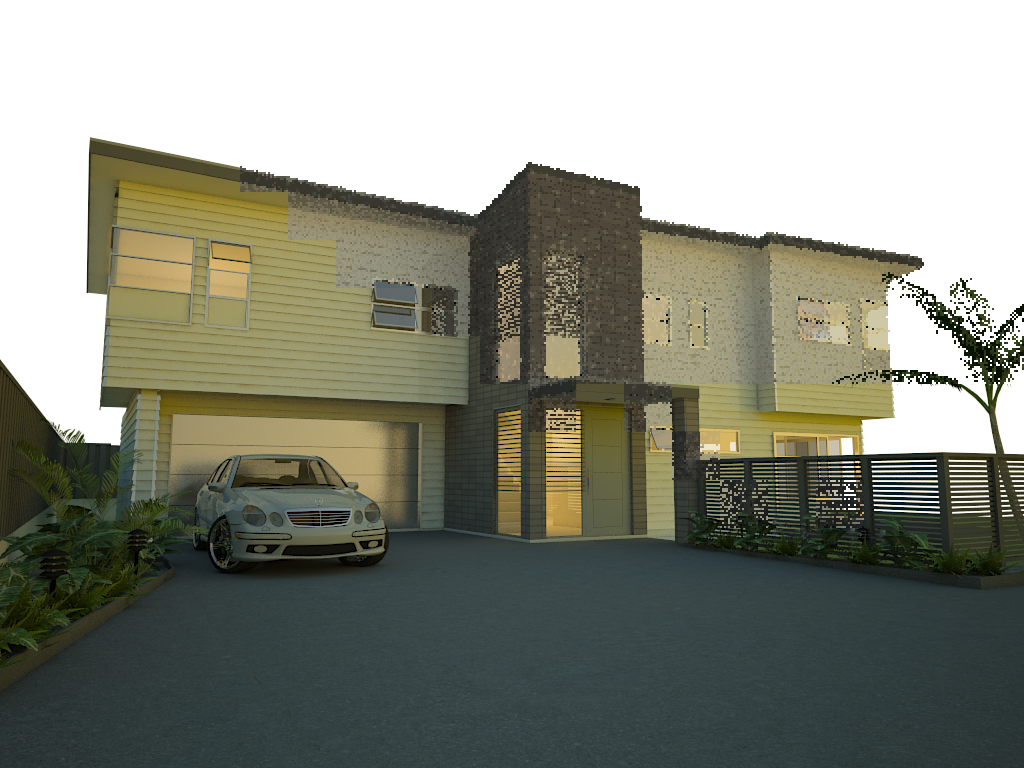
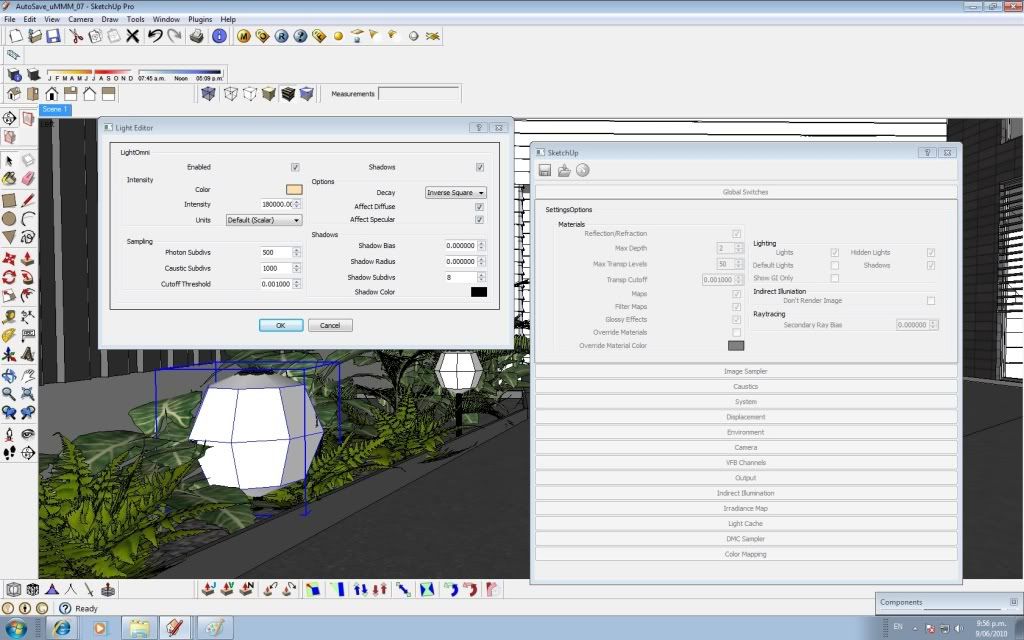
 badass
badass
 I think that the 4min to understand what the f...k is going on, Was the time SU send the information to Vray...
I think that the 4min to understand what the f...k is going on, Was the time SU send the information to Vray... 

