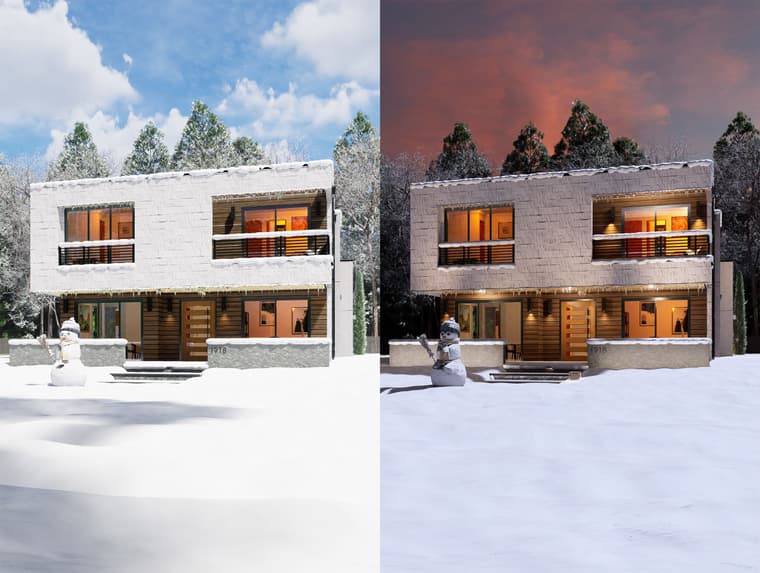Hope Majid is safe. Network blackout in Iran for the past few days.
It's been a long hard road for many Iranians since 1979. Hoping for the best for all Iranians.
Hope Majid is safe. Network blackout in Iran for the past few days.
It's been a long hard road for many Iranians since 1979. Hoping for the best for all Iranians.
Non work beach house I designed and set on a beach. Sketchup 2022 Pro and D5 Render.
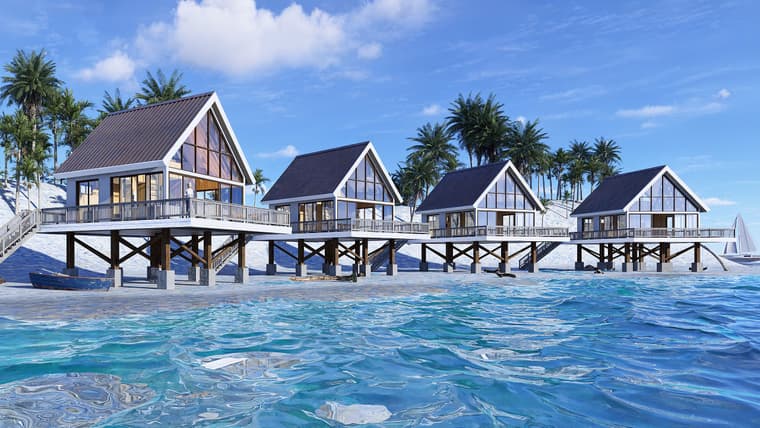
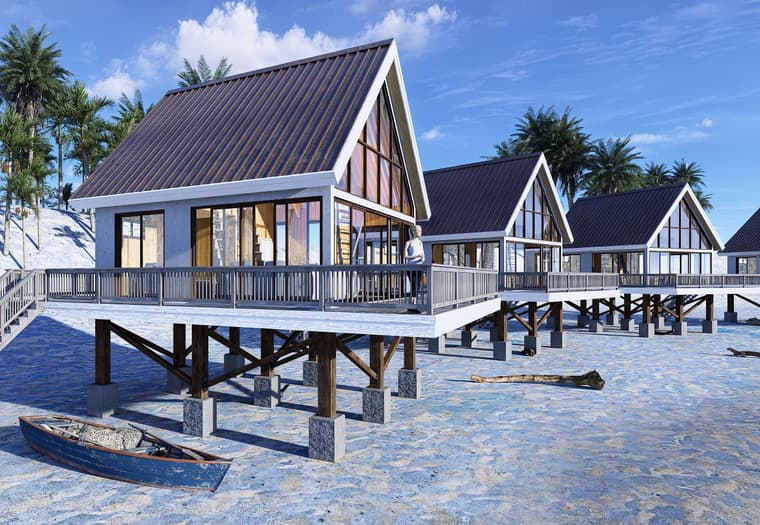
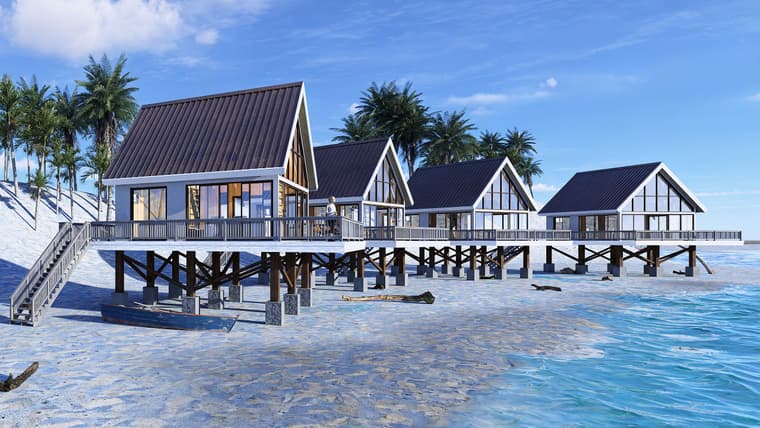
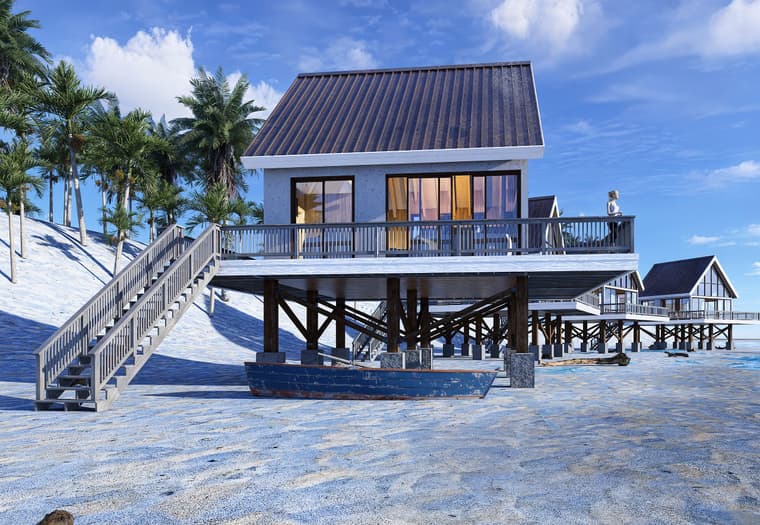
Pavilion or glass house design I whipped up for practice. Style is arbitrary for me at this point. Gets tedious. This is what I decided on.
I just got this inspiration to design something with old school twin t's. They used to build apartment building with twin t's in mass number.
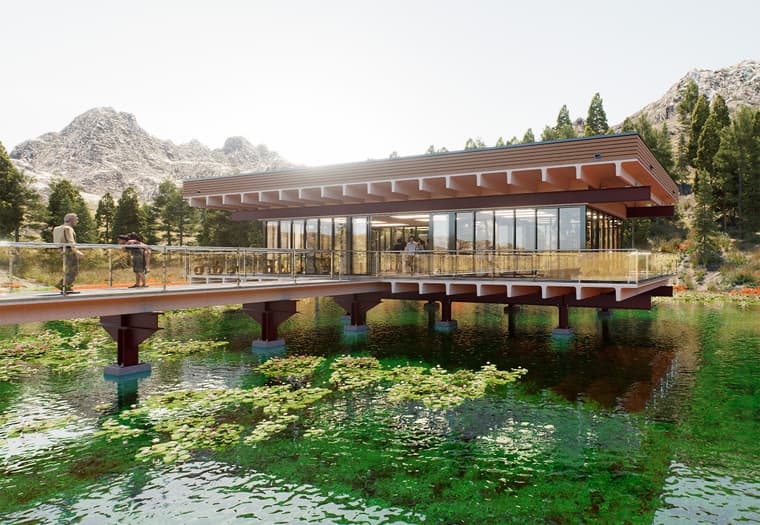
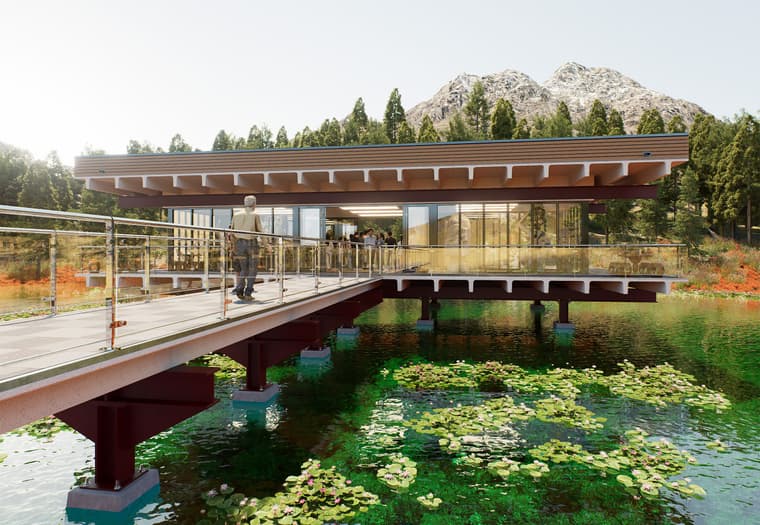
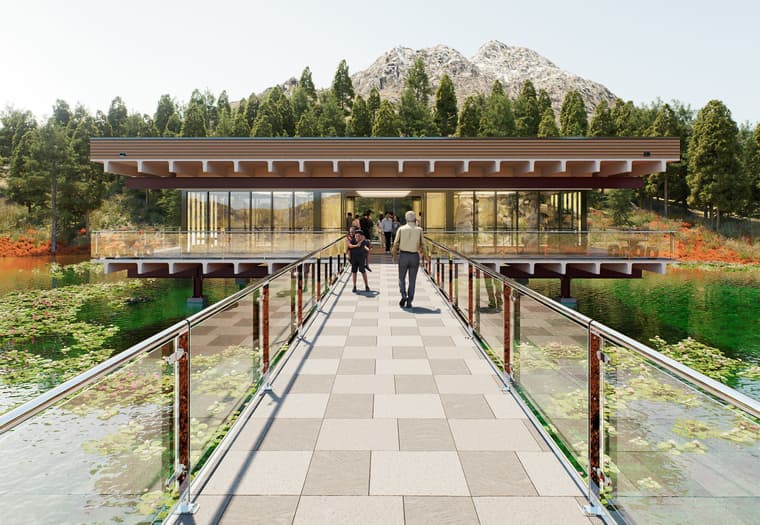
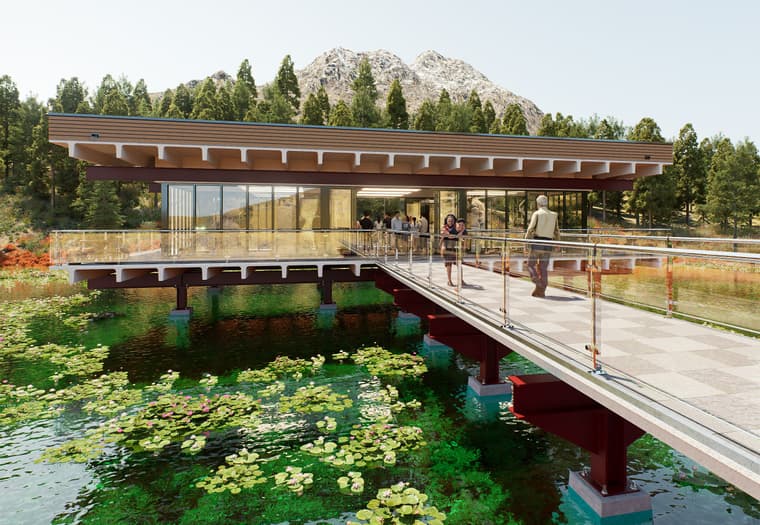
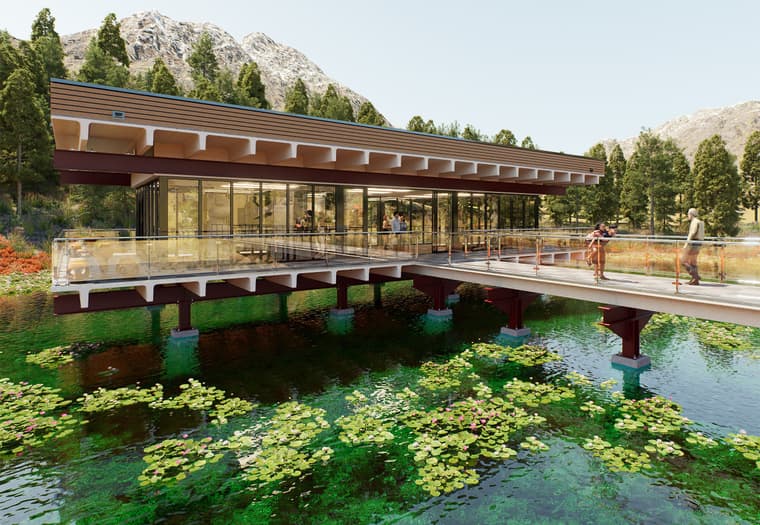
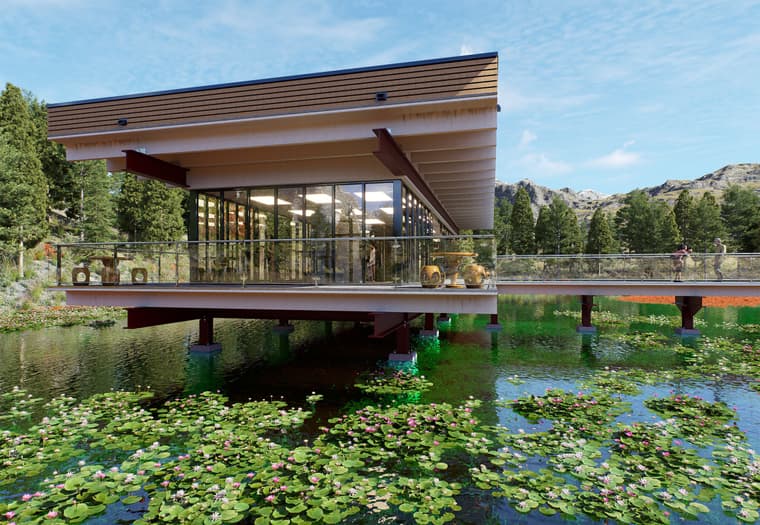
Reworked and re-rendered. Of course I posted this at some D5 Render community on Facebook and the first comment is from some guy complaining that I ruined the render with too many wood texture. I deleted the post and unfollowed the group. To me it seems that they all post the same lifeless "modern" architecture. Whatever I guess. Looks fine to me. Plus I don't work for slave wages like you see in Upwork.
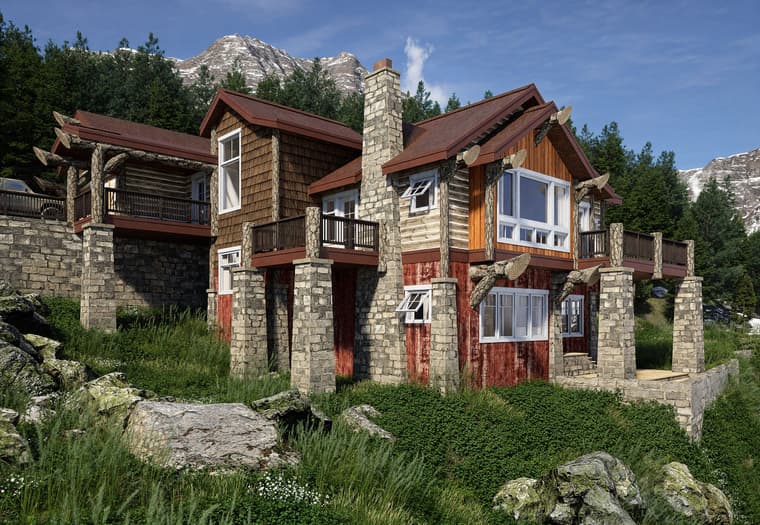
Grabbed a mode from 10-11 years ago and re-rendered it in D5 Render. They already built this. I also did color elevations for planning commission meetings. This is the clubhouse and pool area for a multi-family development in Parker, Colorado.
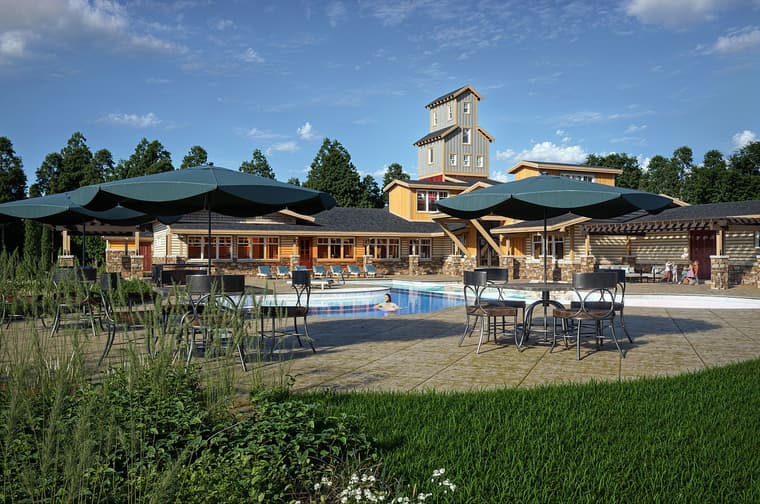
@Mike-Amos Put together a quick scene and rendered with some rusty metal I slapped together using Quixel.Mixer.
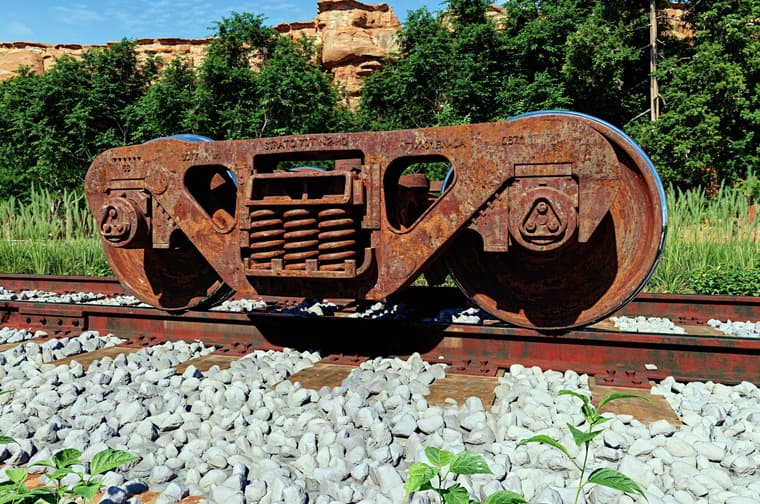
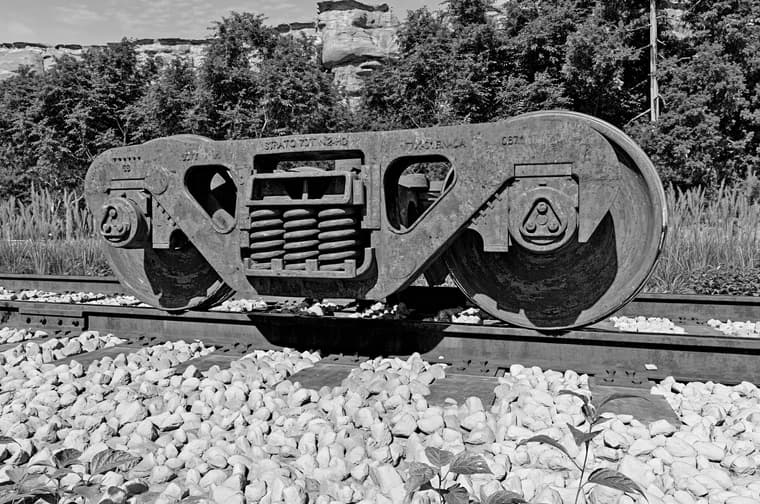
The house is essentially done. I wanted a simple ranch style home. It could be smaller but this is just for fun and practice. I slapped together some landscaping for this. It might be enough.
I think the boat might be flooding.  It's just a rendering.
It's just a rendering.
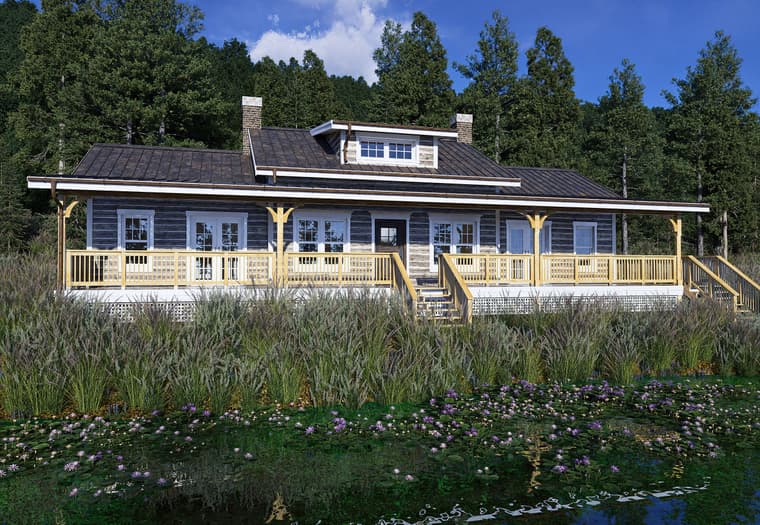
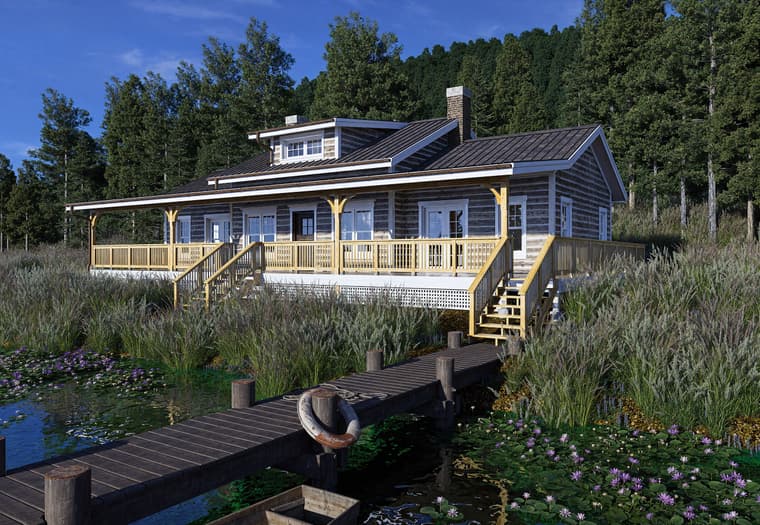
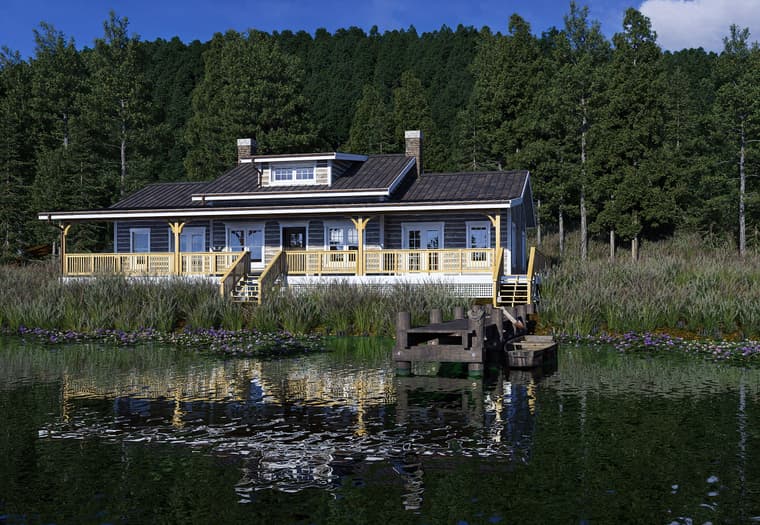
The Watier from Bungalow Homes and Cottages by National Plan Service, Inc. 1935. I dolled it up a bit.
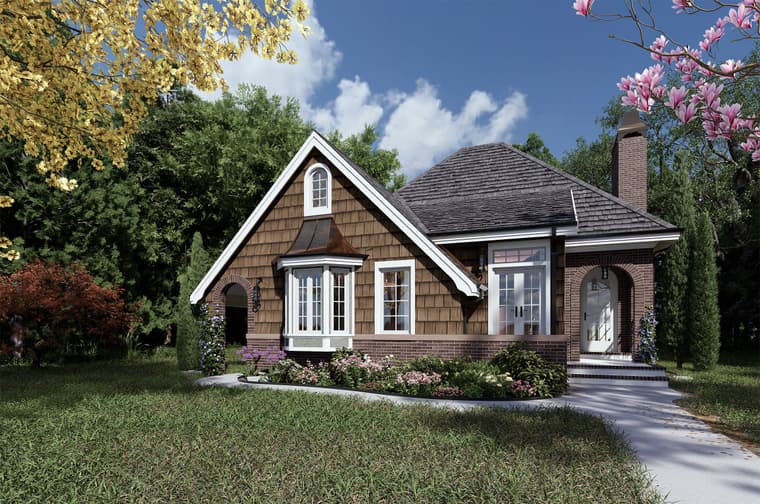
This is what I worked from. Took less than 24 hours. Rendered in 8K and scaled down.
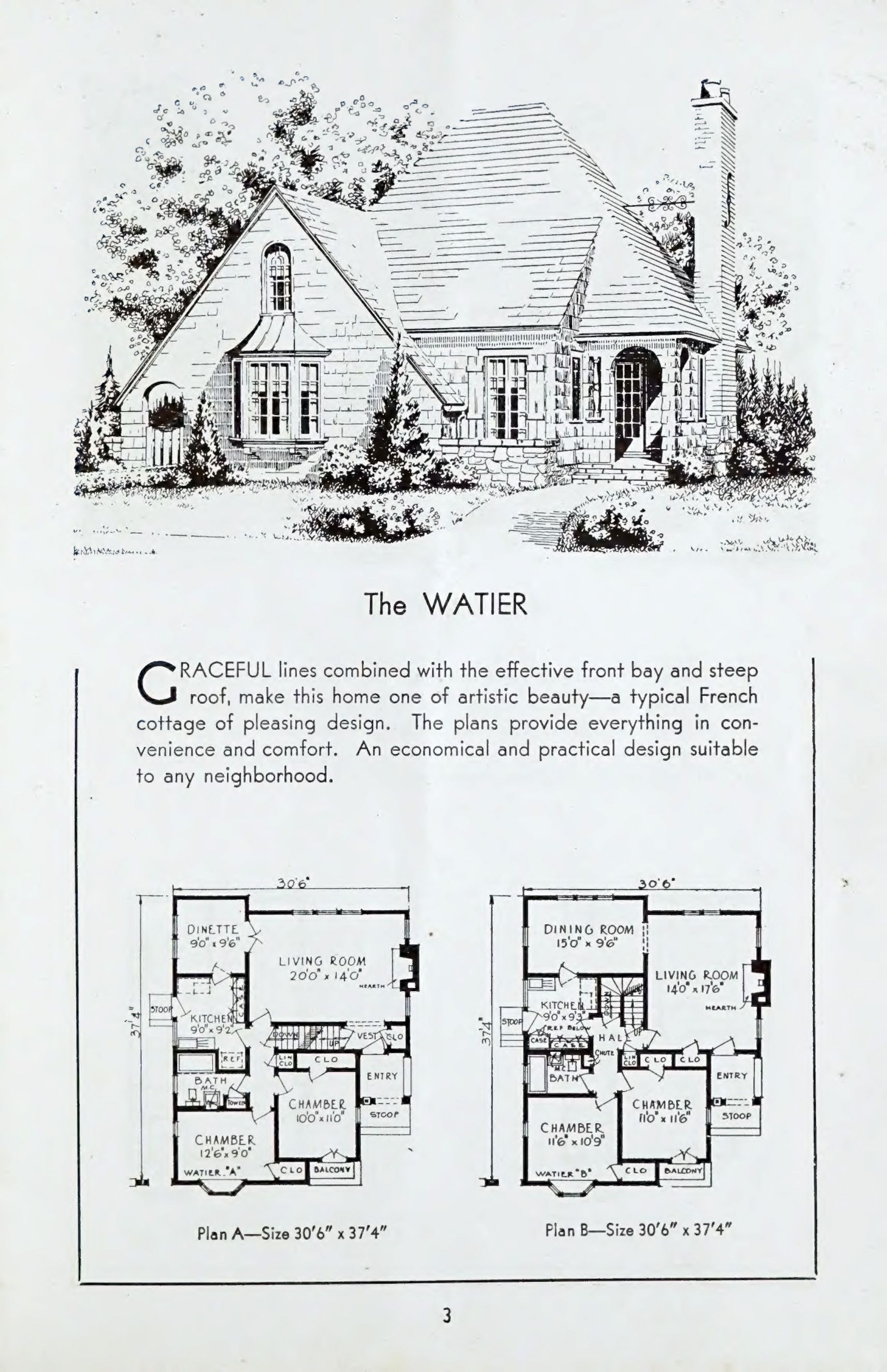
Here's my Fender Stratocaster rendered in D5 Render. It wasn't too difficult to convert to D5 materials and a lighting set-up. This was first rendered in Kerkythea, then Thea Render and here in D5 Render.
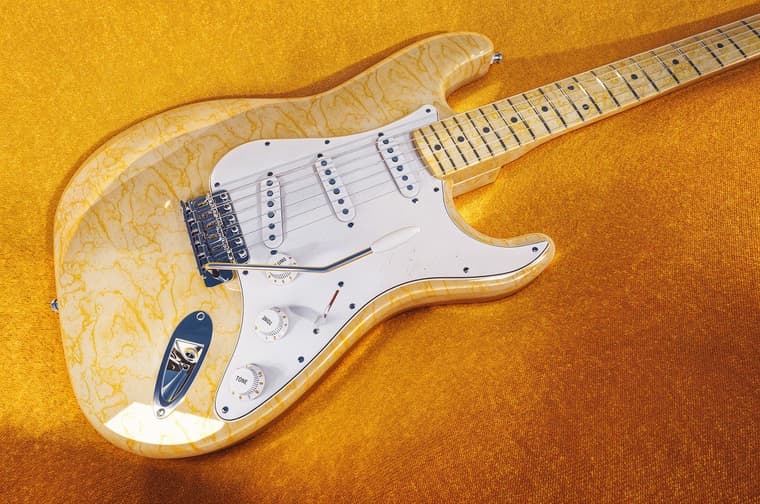
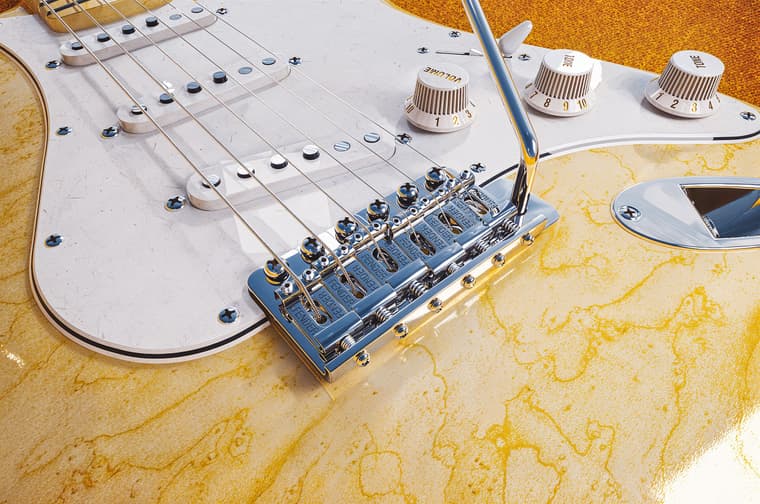
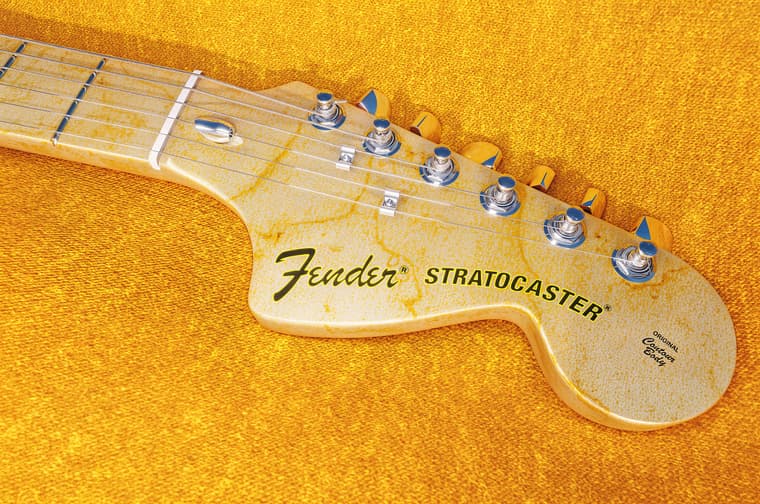
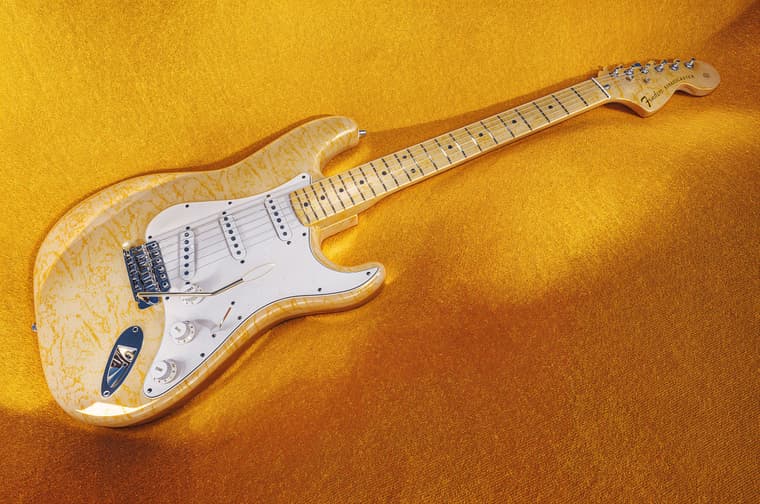
Added some Icicles and nudged up the saturation. Did some snow modifications. Sometimes D5's scatter will change the placement of trees upon regeneration.
