Here's another one with some mods in the rain and add some bulge to the lawn for those that celebrate.
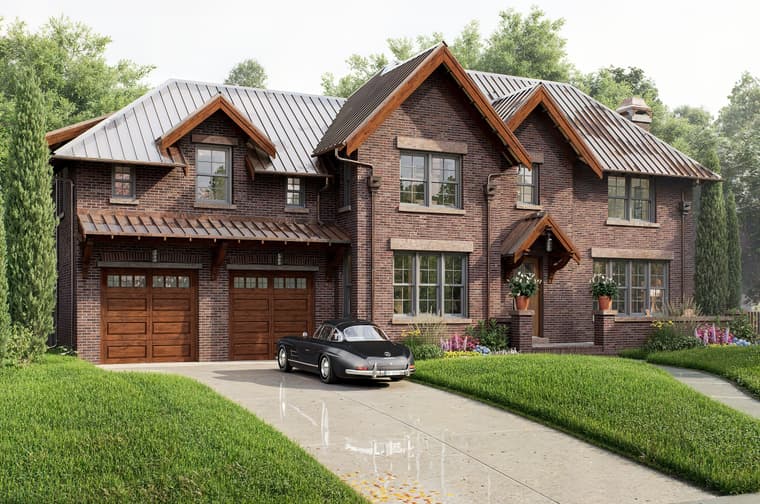
Here's another one with some mods in the rain and add some bulge to the lawn for those that celebrate.

Congratulations L i am.
Best of health to you.
Experimenting with some night time HDR.
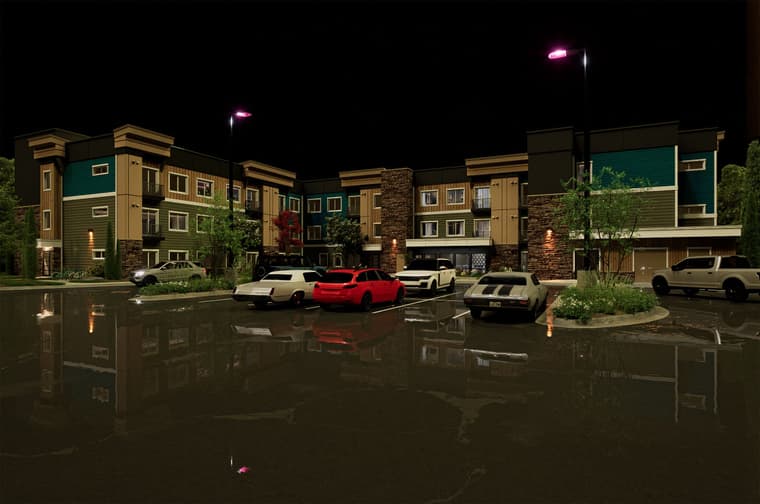
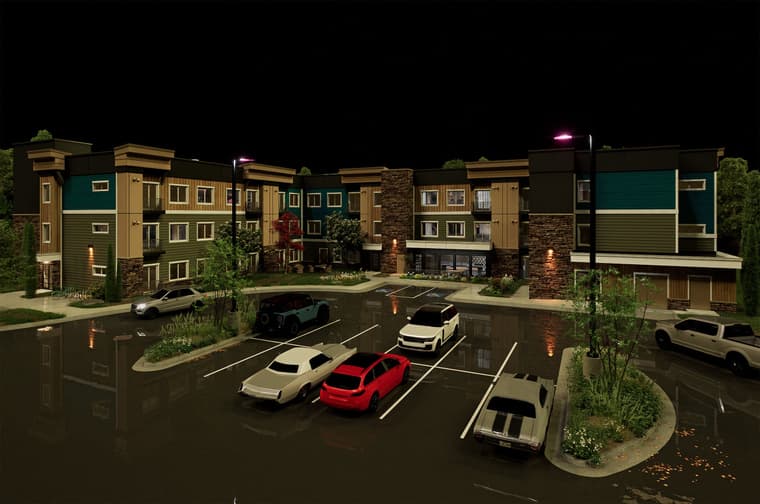
This one is also work related.
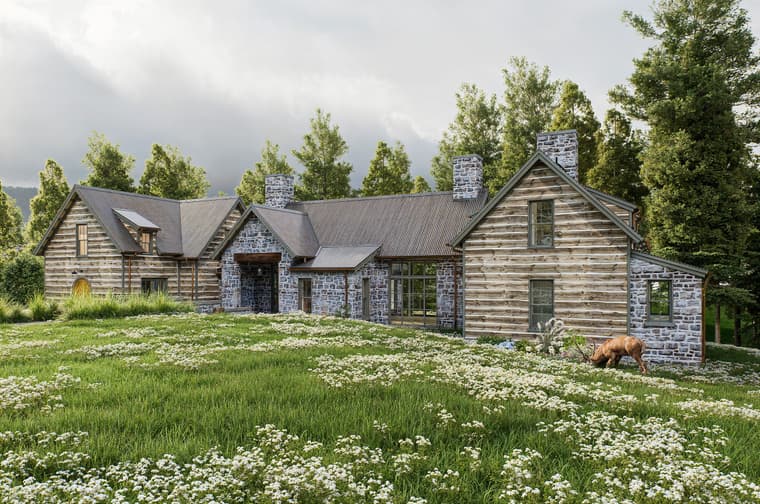
Inspired by Mike Amos's "Singer developed 911." post I picked up this 1967 Alfa Romeo Tipo 33 Stradale from Wire Wheels Club for around 10 USD. It's an amazing model. I keep putting off modeling a car.
This could be a great asset for renders. I rendered these in D5 Render. You get a Blender, FBX, Max and Obj file. I didn't try importing this into Sketchup. I imported it into D5 from Blender and all the material imported without a glitch.
The creator of the model is Luis Lara Osorio,
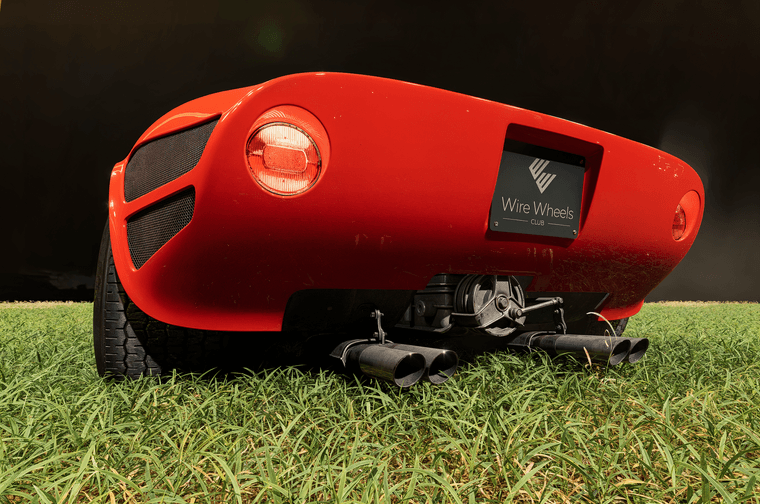
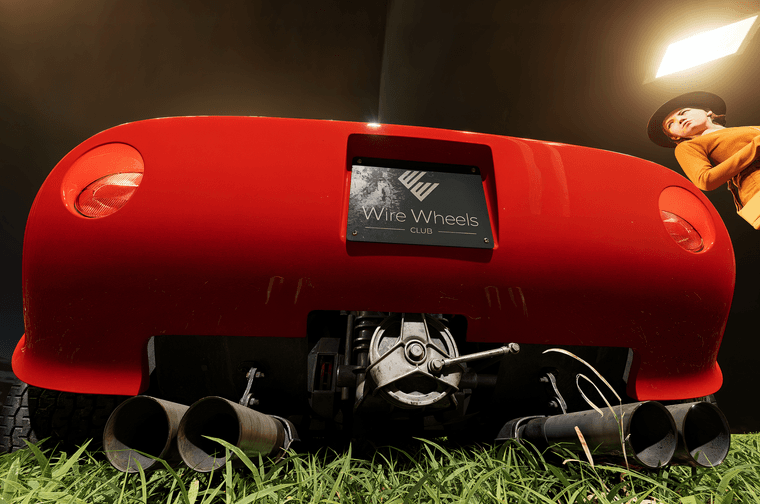
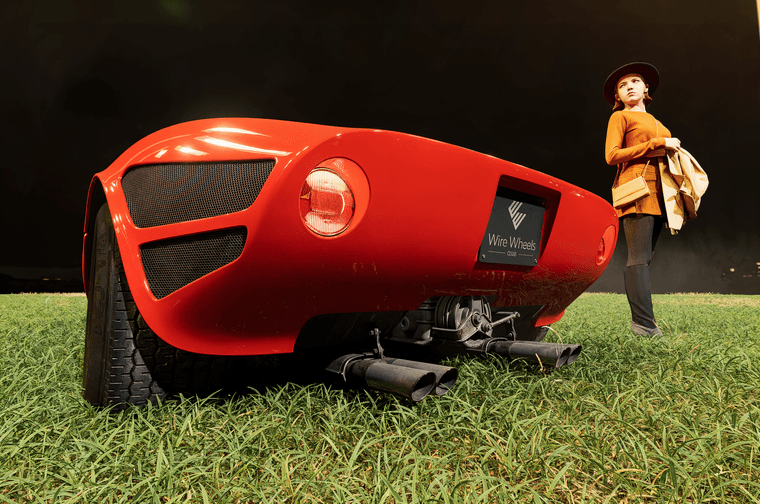
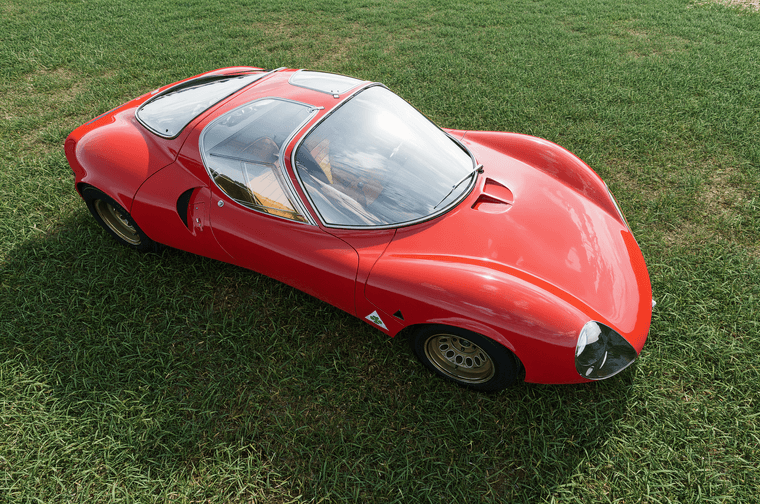
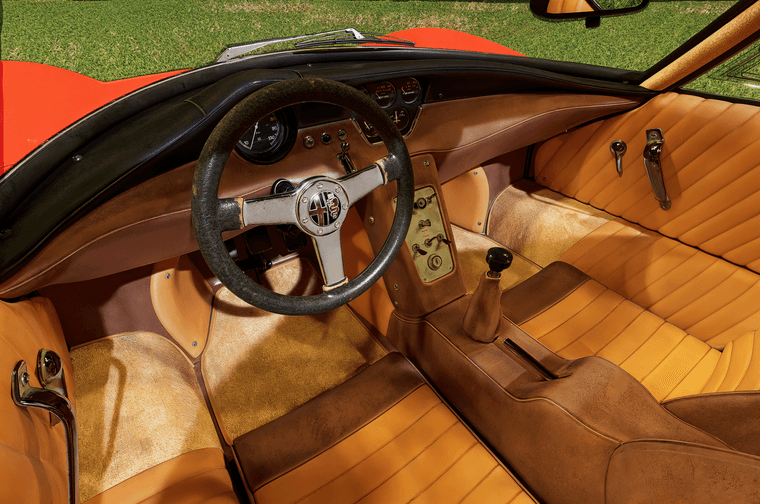
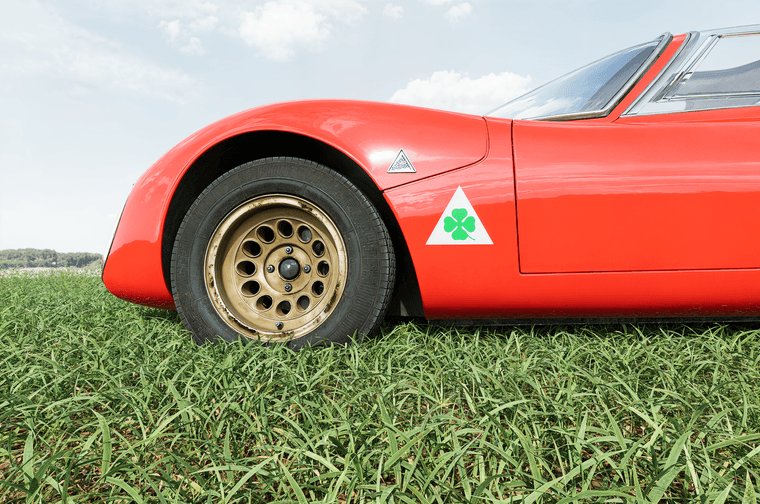
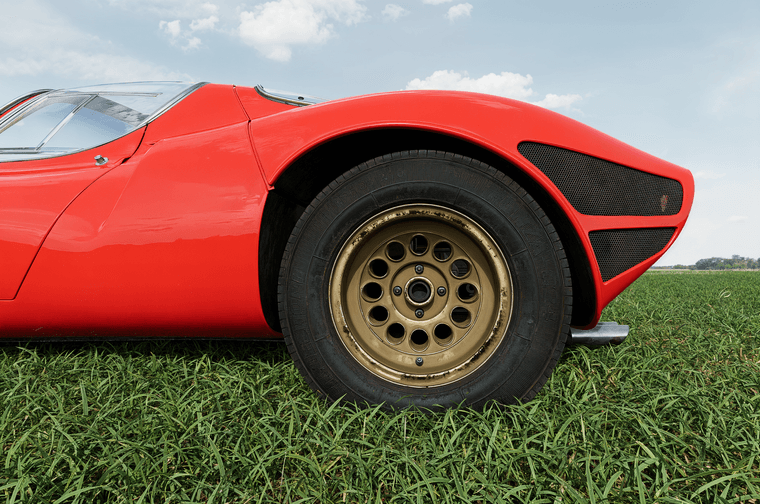
Hold the phone! Change in plans. He decided to nix the overhangs fire protection since embers end up there and start fires. Also increased the roof pitch. The floor plan stays the same. I left the windows and door in place except for the new entry design. I know some people prefer the 50s ranch look but what the client wants the client gets.
A few houses in the general neighborhood area survived but the rest is burned down and almost looks flattened. A lot of the old house had those wide overhangs. Some with exposed rafter tails. A fire rated soffit board could help. Roof vents are another access point for embers. I assume we'll be seeing a lot of houses being rebuilt without overhangs.
He also said he wasn't an Alfa-Romeo guy.
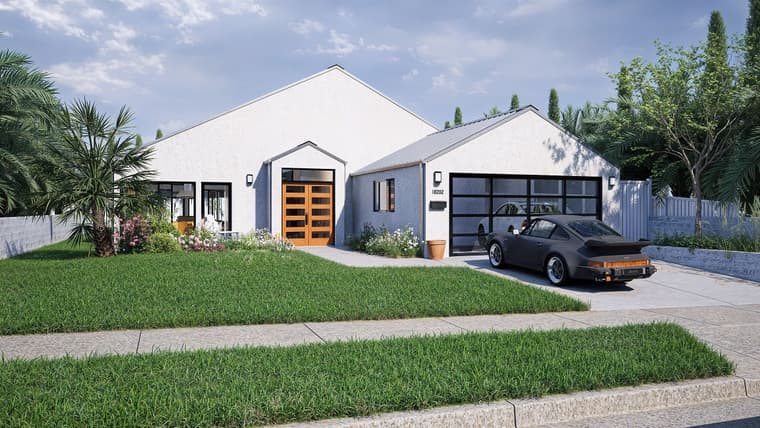
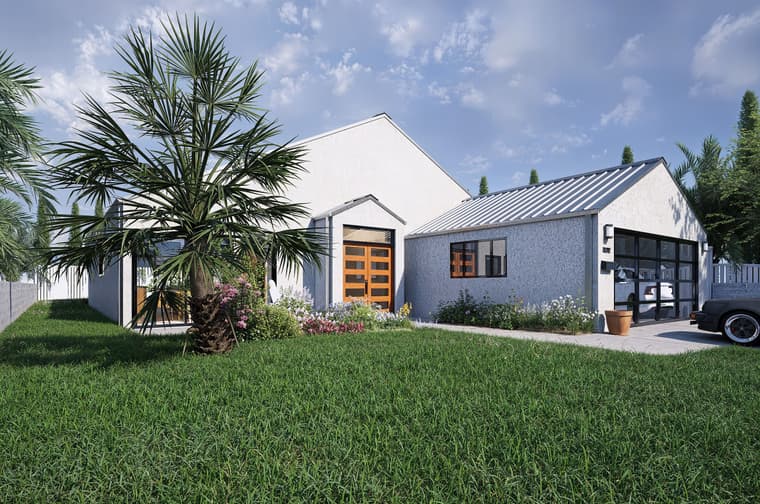
Thanks! I added a rowboat and some handrails. And some kind of mountain from Blender/Blenderkit. Looks a little bald. Reading the comments I was thinking about putting in a submerged car in the pond.
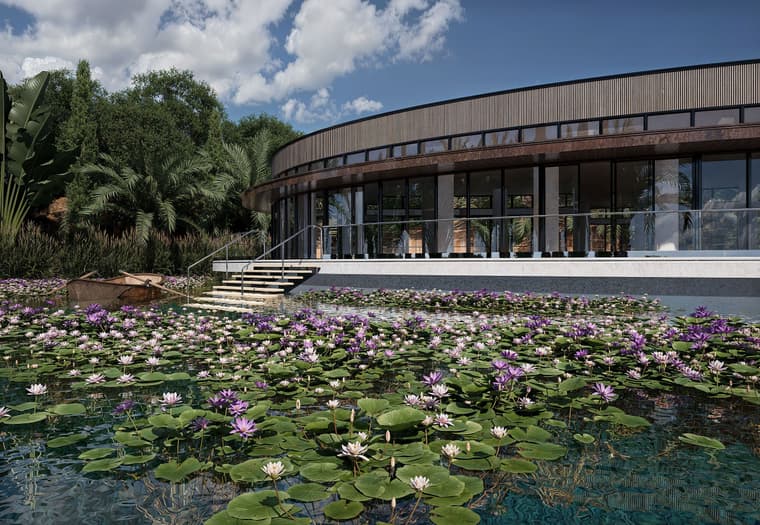
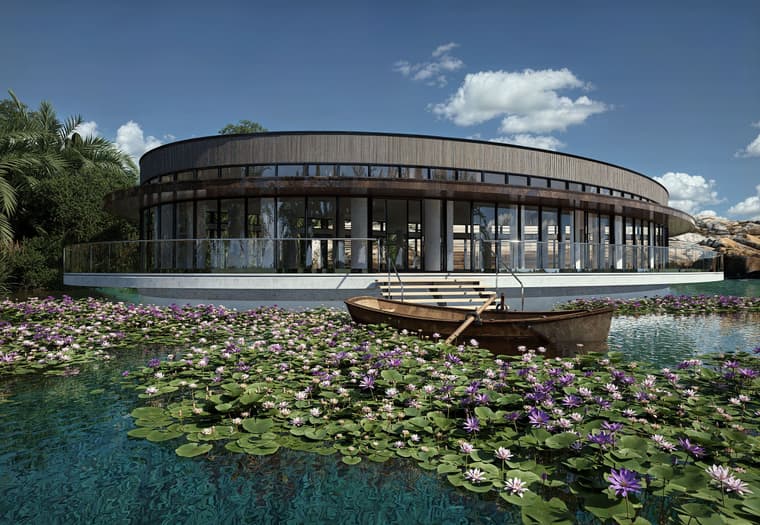
Did I post this already other than in WIP. Anyway, here's something close to final.
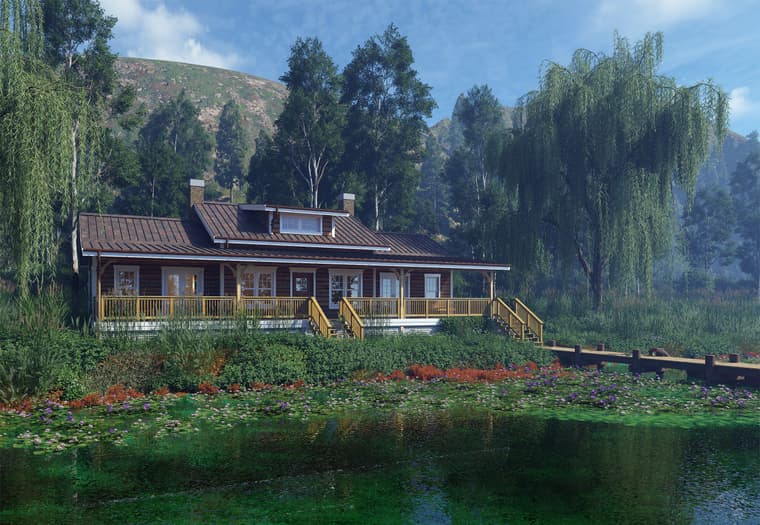
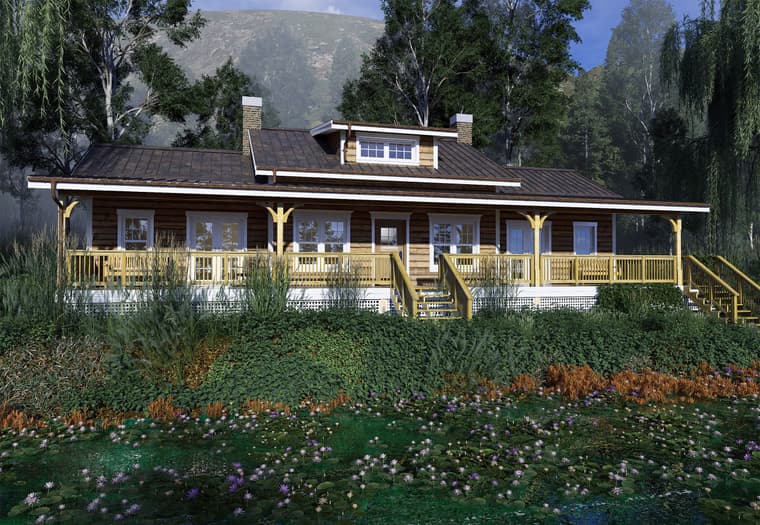
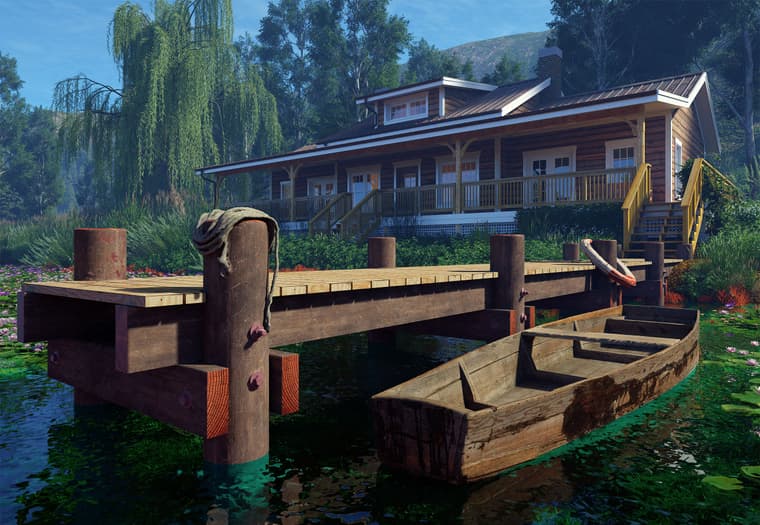
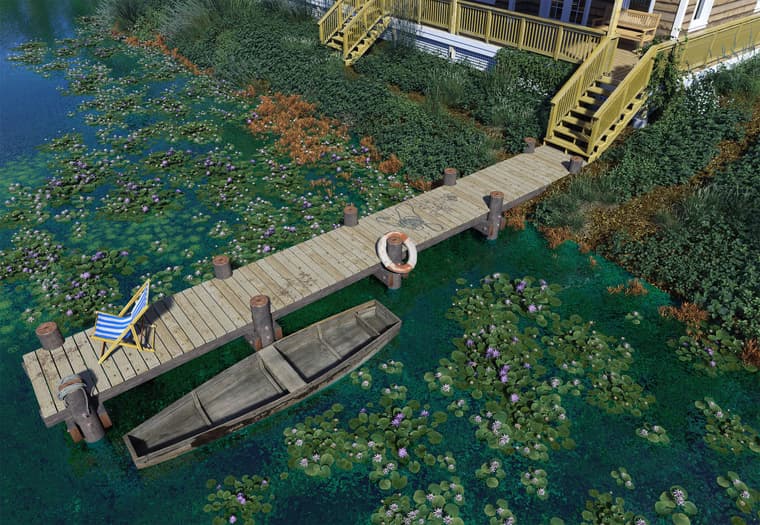
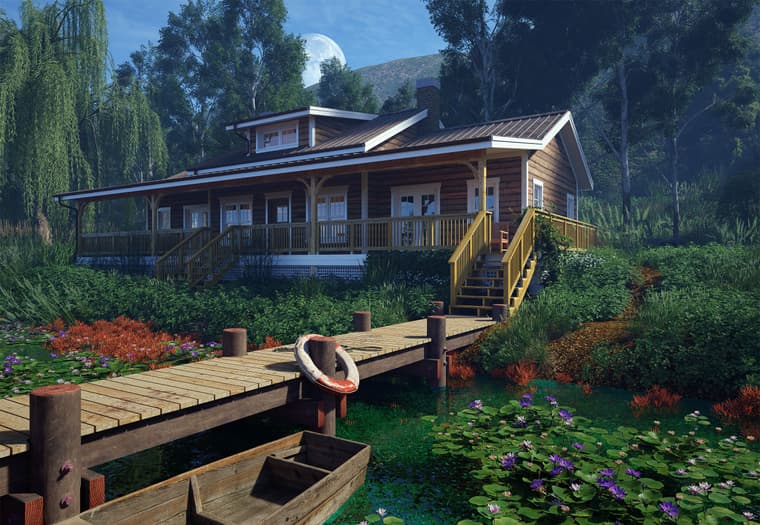
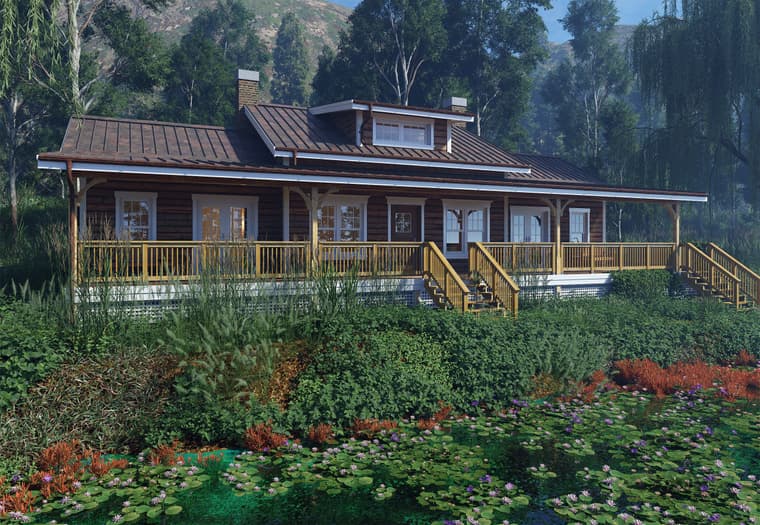
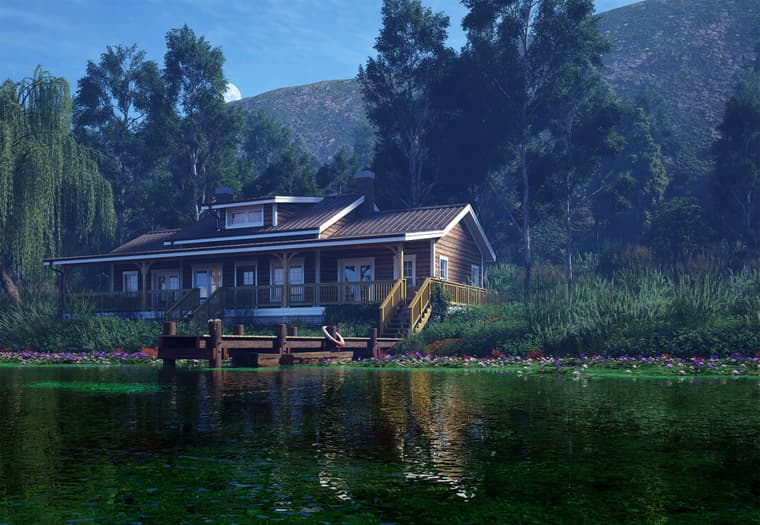
Thanks. If it's magic I must be on the right track. Trying some new styles instead of the usual stark front lighting. Shading and fog adds to a mood. I admit I get tired of looking at the same thing while I'm working on anything for too long.
Couple more...
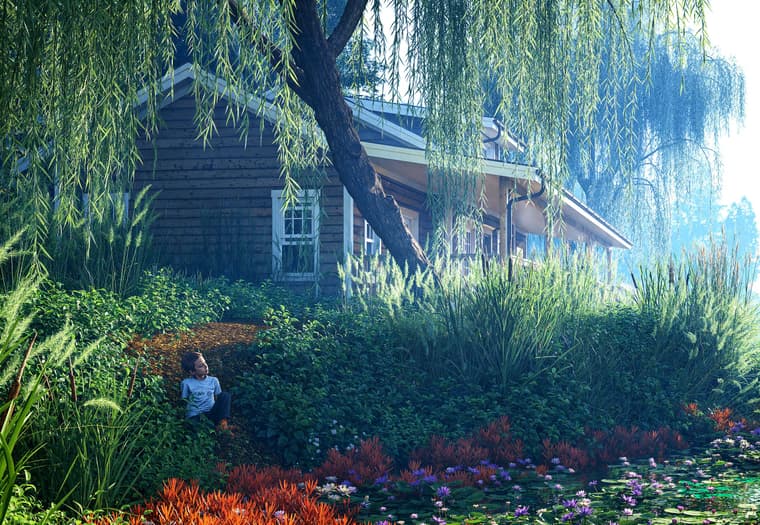
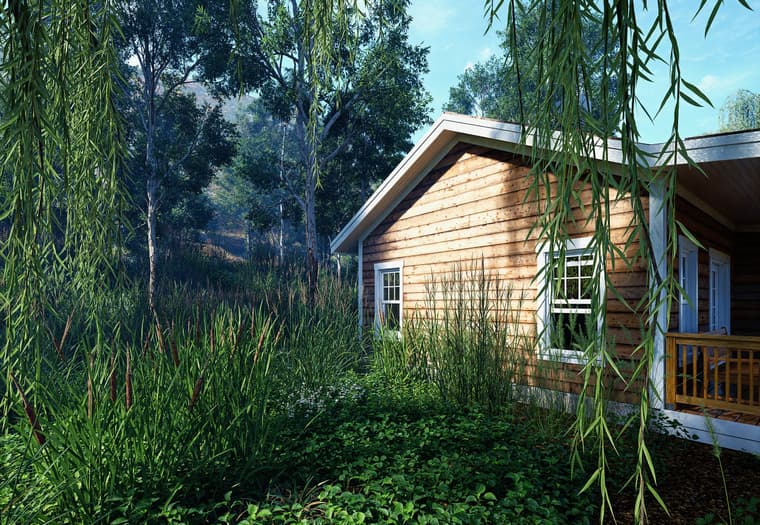
Messing around with more twin-t construction. I wanted to make this a hobby shop but can't find the appropriate assets. Don't really feel like making it from scratch. Storefront is probably too upscale for this use.
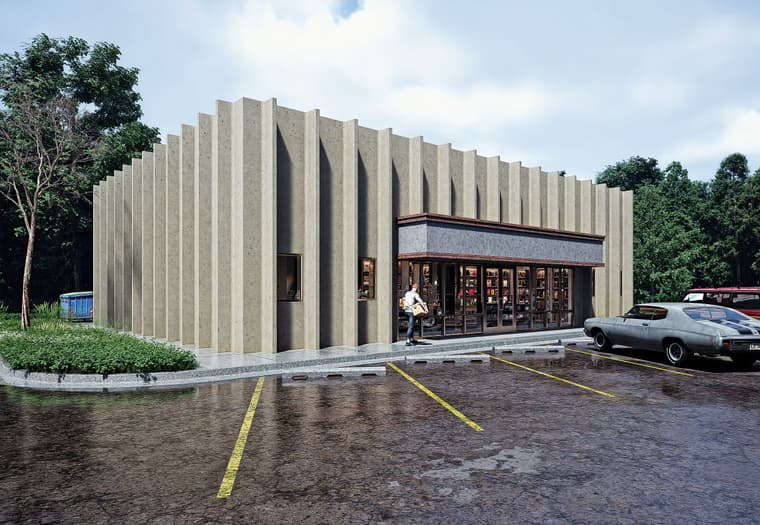
Thanks guys! Thought I'd create an extended roof for a porch on the ADU. I don't know whatever happened with that ADU plan. Was planned for the backyard of a Victorian in San Francisco.
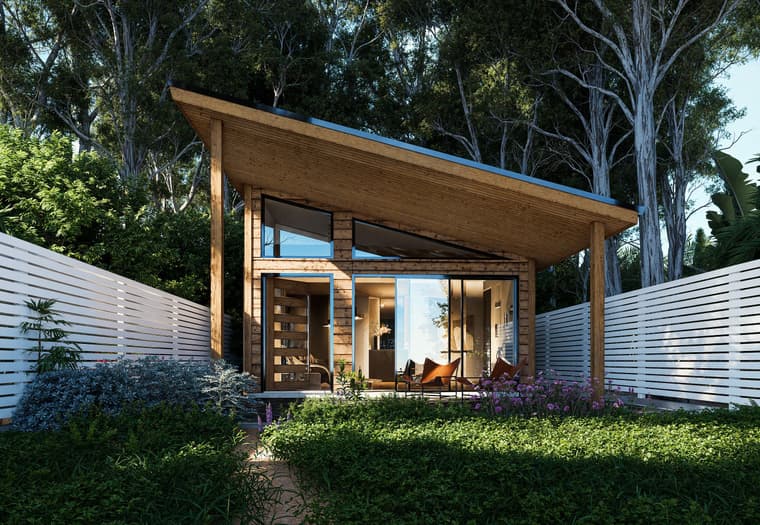
This was the latest. Maybe I uploaded this in another post?
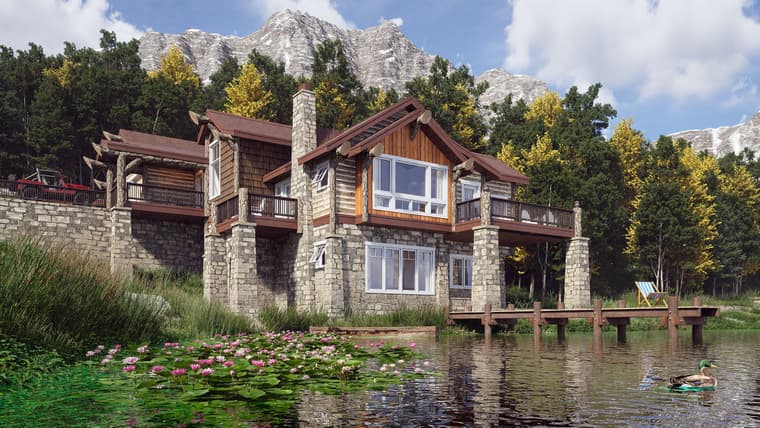
View from the gate. This project has been re-started although none of these renderings were a part of the requirements.
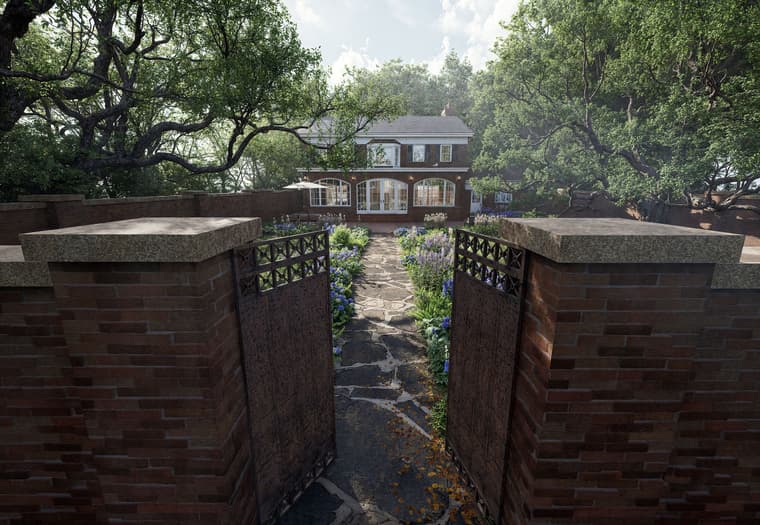
Thanks!
Here's another before and after for a kitchen remodel I'm working on.
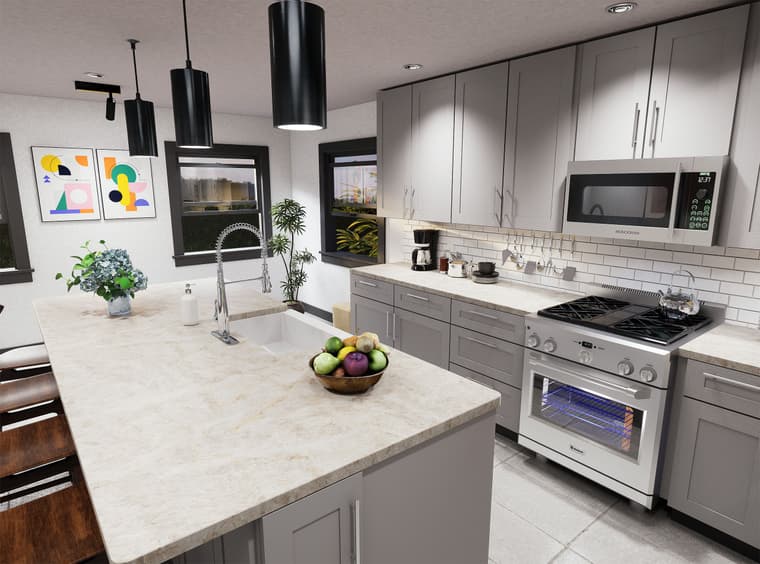
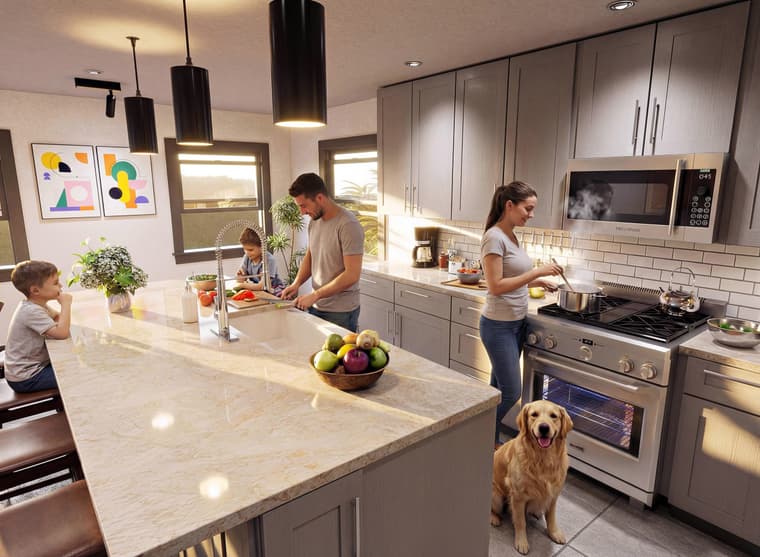
@DickWolf Try Comps to Grid in JHS Powerbar. I never used it but found it this morning. Seems to work best with the component's axis set at the bottom and the center of mass.
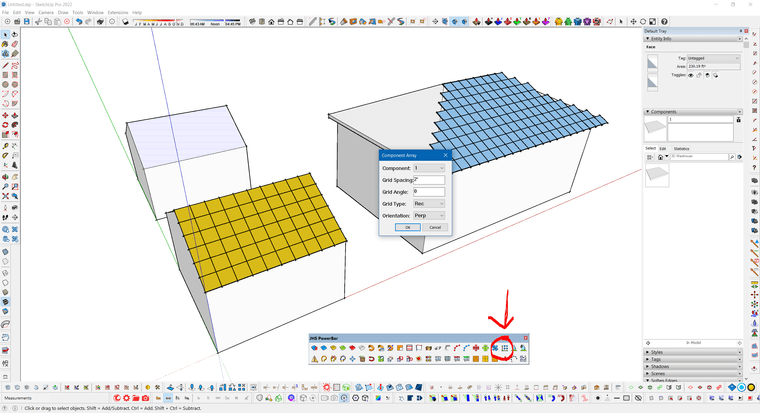
Doesn't work when the face is inside a group
Watch this video too. It's a visual explanation around the middle of the video.