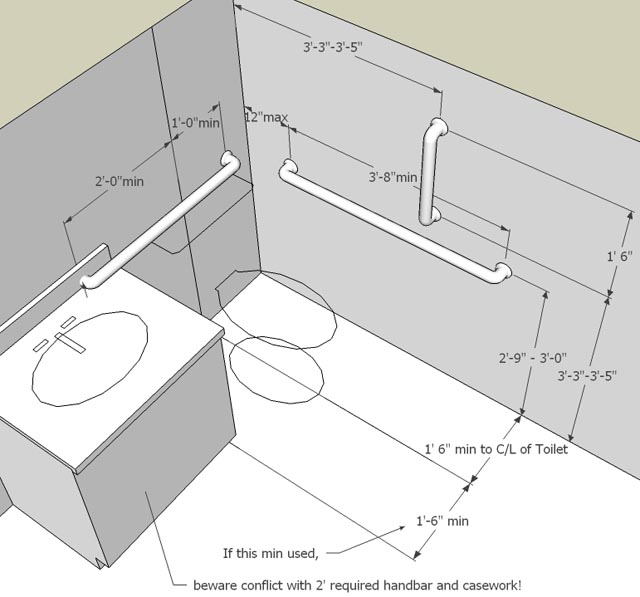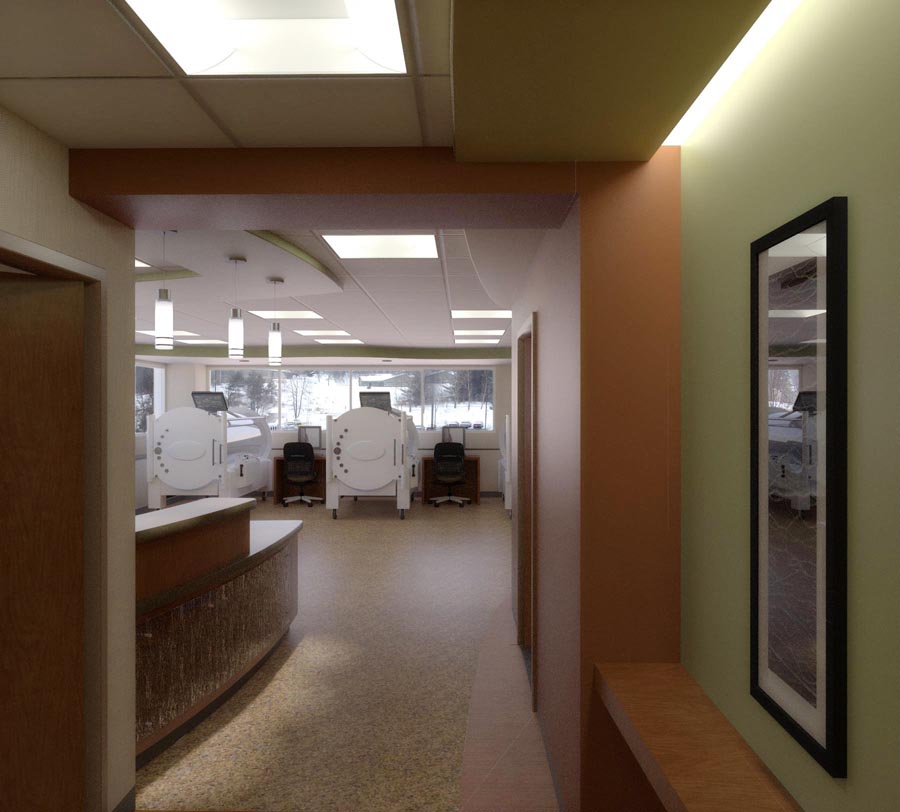@kb said:
Both Vray and current Skindigo won't render the face me components correctly
SU2KT lets you export animations via scene tabs, and can include or exclude face-mes depending on your desired outcome.
@kb said:
Both Vray and current Skindigo won't render the face me components correctly
SU2KT lets you export animations via scene tabs, and can include or exclude face-mes depending on your desired outcome.
great render!
tiny comment- too much DOF makes it look like it's the scale of a doll-house... careful.
If you set KT to render on both threads in the render dialog, it will use both threads! 
if you check the box 'render in background' it will also render in low priority mode so you can still model in SU while you render in KT... not missing a beat.
I work on tiny suite additions to hospitals, I work on tiny church classroom wing additions.
I work on Massive $385m hospital projects, $290m university science buildings, $90m office towers, outdoor park pavillions, 300,000sf high schools, $100m museum projects...large and small elder care facilities... clinics, auditoriums, swimming pools, elementary schools, orphanages... think I did even a strip mall once  luckily they didn't build it.
luckily they didn't build it. 
I don't do many single family houses... but have worked on around 10 or so... some apartment flats... remodeled my basement...
i dunno... guess I work on a variety of things. you?
why does it matter? thinking the hi-poly thing will kill SU? yeah... probably will on large jobs... but that could be managed if done right. components, components, components...
large jobs are hard for Revit too in my limited experience. The models get pretty heavy.
well, meanwhile... many moons later... I have created the file.
It shows the ADA Toilet Room Grab Bars (to the best of my ability/understanding) exactly as specified in ANSI A117.1 ...
So attached you will find a SketchUp model with the ADA grab bars for a toilet room built to ANSI A117.1 standards.
I expect to one day be in a toilet room in the African desert and see this grab bar setup - got it?!
Enjoy!
DISCLAIMER: USE THIS ONLY AT YOUR OWN RISK. IT IS PROVIDED ONLY AS A COURTESY AND NO LIABILITY IS ASSUMED BY THE AUTHOR FOR PROVIDING THIS. IF YOU BUILD YOUR TOILET ROOM ACCORDING TO THIS AND FIND IT DOES NOT COMPLY WITH YOUR CODE BOOK THIS IS YOUR RESPONSIBILITY. NO WARRANTY, GUARANTEE, OR ANY OTHER IMPLIED OR STATED ASSURANCE IS PROVIDED THAT THIS IS CORRECT. DOWNLOADING OF THIS ATTACHMENT ACKNOWLEDGES ACCEPTANCE OF THIS DISCLAIMER.
every time I tried to view this thread I was at work and could see none of the images... so could not contribute my request as I had no idea what you had done. 
now am downloading my new purchase, thanks Solo!
I would make a request still however, I would like a couple of good 'parking lot' trees... kind of like the now-classic SU aspen... but better looking and more full. If you want photographic examples or scientific names I can get them for you.
Eric! the height chart slayed me... and the "Solo" 
love the "GIB" shot too. 
I, TOO, would like to see the BIM capabilities of SU expanded.
Revit does not let you draw or paint in an interior perspective view... only can you do some limited "3d" work in revit's axon view. But basically while it's a "3d modelling" tool... it's oddly forceful about making you draw in 2D. 
is it possible some of your materials (the frosted glass maybe?) are breaking some laws of physics, resulting in bad photons?
agreed, Whaat, we are hurtin' for a 'real' or 'useful' .obj importer... it would rock.
fbx is an open 3D format, which supports cams and mat'ls. it is mainly used by Revit to bring the model into Max... would be awesome to bring it into SU via FBX import, as KB said above.
I will mention, though, for Revit users importing into SU is easy w/ CAD export... but also there's ability to export as IFC and use the importer ruby available here.
but I just brought my last Revit model into SU, (exported from Revit as CAD format) and had no probs... nice and clean - much better than ADT objects exploded and brought in... way better.
Looks cool, Chris!
maybe we should just update the first post w/ new versions as it get confusing to try to follow if one has the most up-to-date version or not...
thanks for sharing and this is a great ruby idea!
add some depth/contrast/richness w/ some photoshop tweaks... and get a better glass material for SU and these will be very nice.
thanks Didier- that fixed a bug where I couldn't get it to do anything on my SU vs. 6 or 7. 
worked great now.
 you are too kind! really!
you are too kind! really!
the floor mat. is tiling terribly... and it's a bit dark...
The light on right, and ceiling basket lights are area lights (mesh lights, light emitting surfaces, whatever)... the pendant lights at rec. desk are straight from 3D warehouse ... since they were modelled correctly (with glass thickness) I could just make them translucent glass w/ normal KT spot in them. (hot spot 45 falloff 160 or something...) no light portal or anything, just KT physical sky/sun.
don't have time to fix the floor, but added some soft glow. I was trying to avoid any post pro "effect", but couldn't resist a little one...

I second KB and Steeler's request, Whaat... you still thinking about this?
you. are. an. artiste.
please keep up the creativity!
if Durant Hapke ever sees your work, he'll probably try to move into your house with you. 
Google always helps me find answers to that sort of question... but just off the top of my head here...
Tonemapping = to manipulate the light and dark tones of your image to achieve a 'look' you want.
Ditto what others said
@unknownuser said:
This is what 3D and photoreal rendering is made for.
agree completely! I love the photo-artistic renderings... heavy on the artistic. I don't get to 'play' much... but would love to look into this area of rendering more.