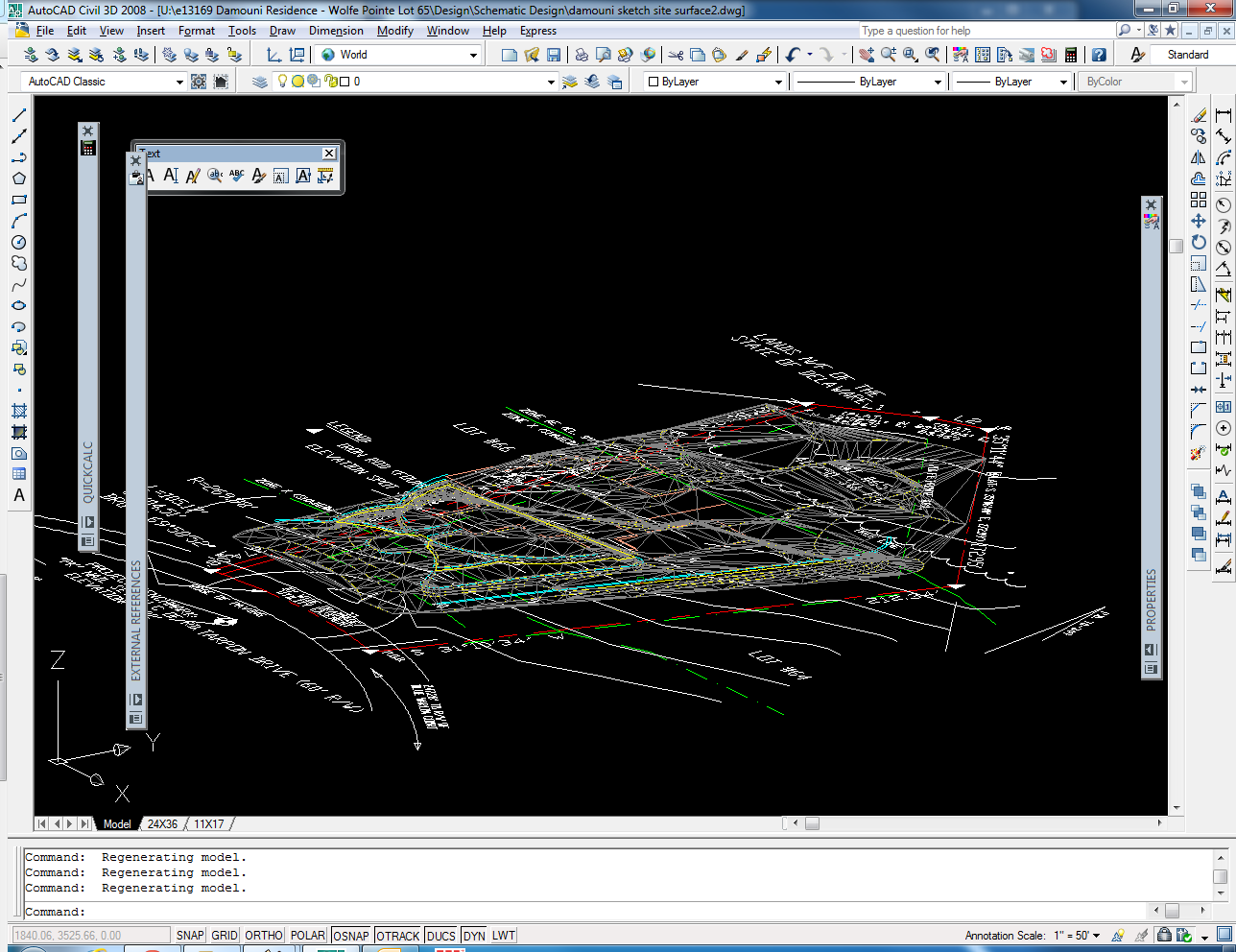New office is buying me a laptop.
I'm looking for something that can run sketchup and lumion on the go (main computer would be a desktop).
http://lumion3d.com/forum/f-a-q/lumion-2-minimum-hardware-requirements/
@unknownuser said:
CHECK YOUR PASSMARK SCORE
Please type in the name/series of your graphics card in the search field in the top right corner on the following page (eg, "Nvidia GTX 780"), and make a note of the number of PassMark points your graphics card has:
http://www.videocardbenchmark.netSIMPLE SCENES IN LUMION:
Minimum 1,500 PassMark points and 1GB dedicated graphics card memory (RAM).MODERATELY COMPLEX SCENES IN LUMION:
Minimum 3,500 PassMark pointsand 3GB dedicated graphics card memory (RAM).VERY COMPLEX SCENES IN LUMION:
Minimum 5,000 PassMark pointsand 6GB dedicated graphics card memory (RAM).
it doesn't need to run as good as a desktop, but at least it needs to work.
Ohh... one more thing, When I mentioned I wanted a fast computer, I was told I will be traveling a lot and that I should consider something light over powerful.... Hopefully there's a happy medium somewhere 



