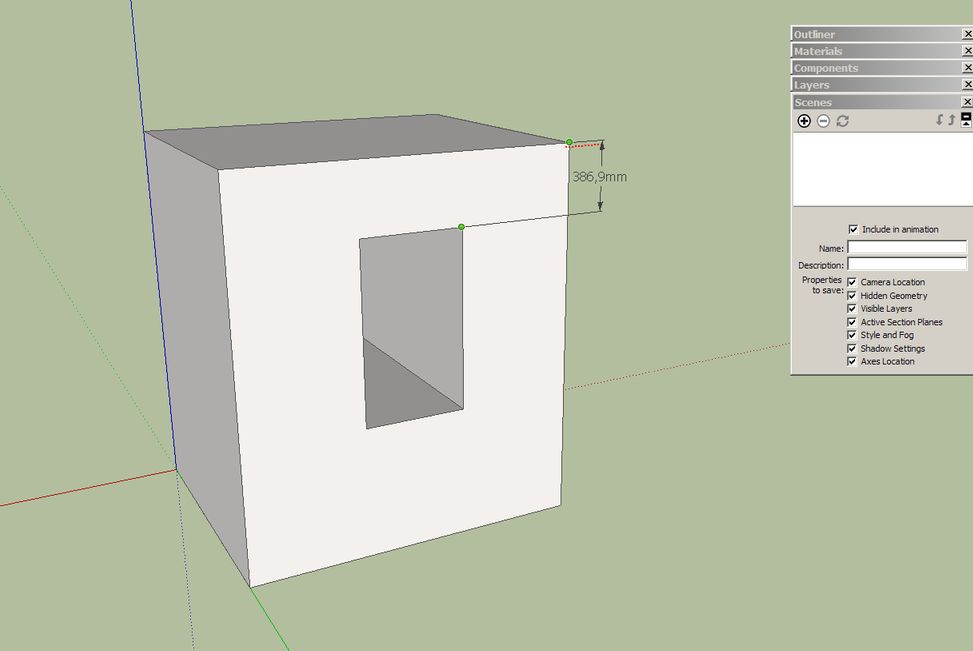PhotoshopCS4 can open .kmz files and you can paint the surfices and then export again to .kmz and open in SketchUP. Here a quick try
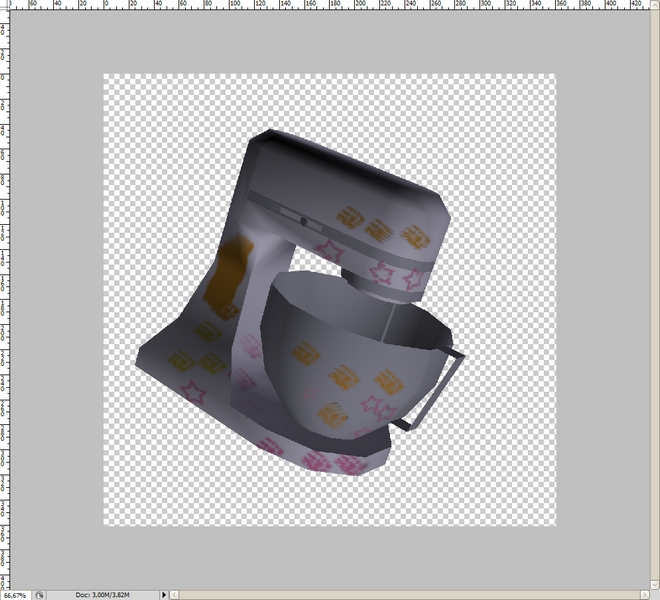
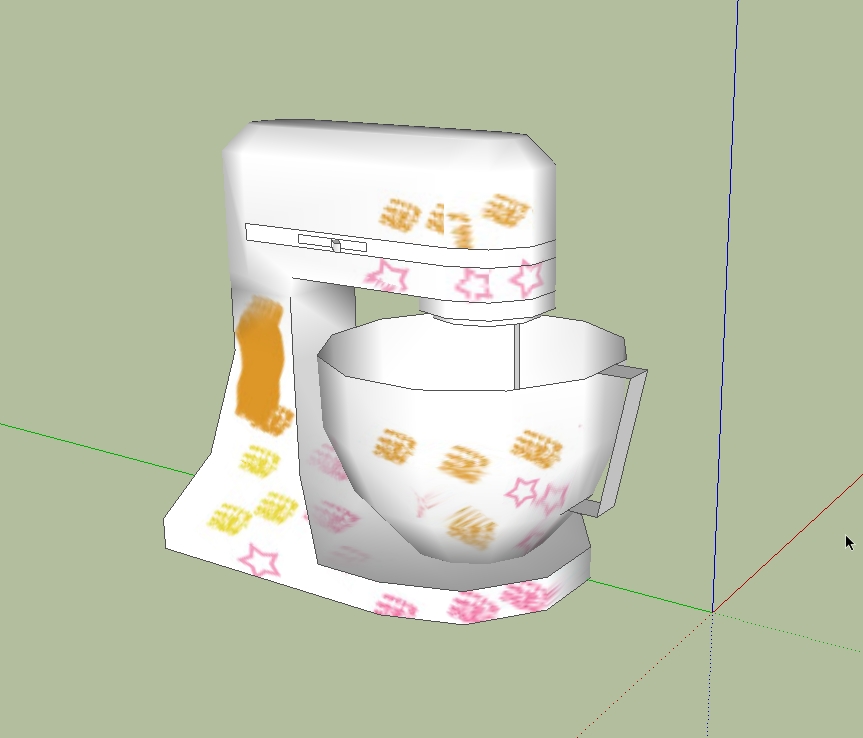
PhotoshopCS4 can open .kmz files and you can paint the surfices and then export again to .kmz and open in SketchUP. Here a quick try


I see - thanks. Here we are using melamine faced boards and also send cutlists to the big guys to cut the panels for us. But we need detailed models of the furniture to have exact dimensions of all the parts.
Yes, it's gonna be more useful in Europe, where we are heavily using melamine faced boards, MDF and the like.
@dermotcoll said:
Bytor
Thanks so much for the comments. Really love the NPR render finish- have tried to do that myself but didnt work so I didnt post. Can you re upload your finished model so I can see what you did and how you did it?
I see You don't make full detailed models of the furniture. Don't You use SketchUp to make cutlist?
@newone said:
to dedmin: Only some of cutlist optimizing software accept automatic input of edging. As you may know, CutMaster 2D http://www.cutmaster2d.com/ doesn't accept this, but it accept manual input of edge banding. What software is that, of window which you are displaying?
to TIG: thanks for your appreciation. I learned a lot from sketchucation and you (and others) helped me in the process.
to utiler: I'm waiting for your list!
This is a CutList Plus software. To export my data from SketchUP to CutList Plus I'm using CutList plugin. CutList Plus supports import of cvs or txt files. It recognizes four types of banding information:
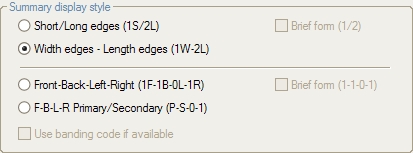
I'm using the second format and attach banding information to the name of the component using ; as a delimiter:
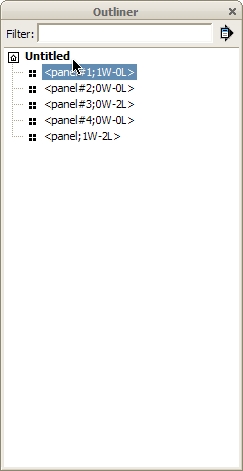
Here is the cvs file created by the CutList plugin to be imported in CutList Plus: Untitled_CutListPlusImport.zip
Ha, we are neighbors! Hello from Bulgaria and Donau river! Great idea! Vote for the banding - especially in CutList format. We need a column for each part with one of the several banding formats that CutList can use:
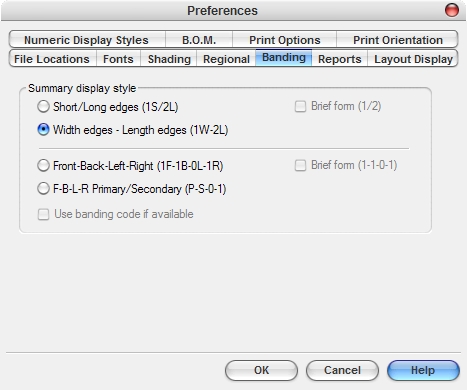
The best book for advanced SketchUp users. There is a very good chapter about components:
http://oreilly.com/catalog/9780596155100
Table of Contents
I agree 1000% with you guys! I been using AutoCAD, TopSolid and the like, but while powerful I find myself working with the program rather than thinking about furniture design! For woodwork.rb i have another idea - can we get measurements directly from the model while making boards?
Too bad - the CutList plugin uses the component's material for calculations.
Maybe a components texture problem. But if we have textures applied separately to all faces in a component and a texture to the component itself is the bug still a fact?
The best for me so far with very good Firefox integration
http://www.docu-track.com/home/prod_user/PDF-XChange_Tools/pdfx_viewer
I prefer portable software - see this place for alternatives
@newone said:
Since a while I'm working on a plugin which will make cabinets drawing more easier, it will make materials report, drawers, doors, and I'm planning to implement edging too... But I still have a lot of work on it.
I'm very interested in this! I can help with ideas and my experience using other furniture software. However, all specialized furniture software are somehow restrictive and too expensive - that is why i choose SketchUP. With the FredoScale plugin the biggest drawback of parametrization lacking had been eliminated. What is needed is way to implement banding and calculate drawer's sizes. I made ready drawers that can be re-sized to fill inside of a cabinet - here a plugin to calculate this will be very handy! The same technique i use with cabinet carcass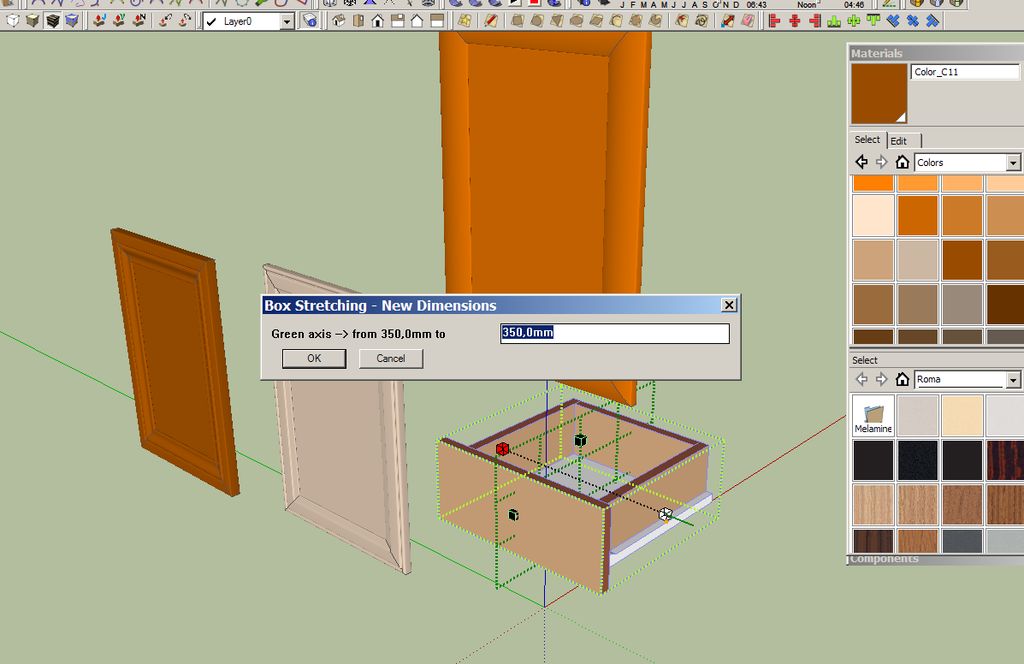 and frame doors and stretch with FredoScale - fast, easy and freely customizable.
and frame doors and stretch with FredoScale - fast, easy and freely customizable.
@dermotcoll said:
Dedmin
I have dynalog and use it for positioning runners and hinges on bespoke cabinets with internal drawers etc. Never knew you could export to autocad - thanks for the heads up. Dont think I will ever need to model to that level of detail on the inside of a cabinet however!!!
Yes, this is rarely needed. However, the power of this work flow is that You can combine everything in SketchUP - when making kitchen draw the cabinets in Dynalog, import them in SketchUP and add worktops, handles, legs etc. All the parts from AutoCAd imports as groups that can be renamed, converted to components, push-pulled, resized and used in CutList for exporting to excell or cutting software. You know how hard is to manually calculate sizes for drawers, cabinet doors and the like.
Blum's documentation is very helpful and detailed. However, it is not very easy to implement all this in SketchUP by hand. So, there comes BlumDynalog - a software to build cabinets with Blum's hardware - it gives cutlist, BOM, drawings and connections with AutoCAD. From AutoCAD to .dwg and then import in SketchUP - here we go
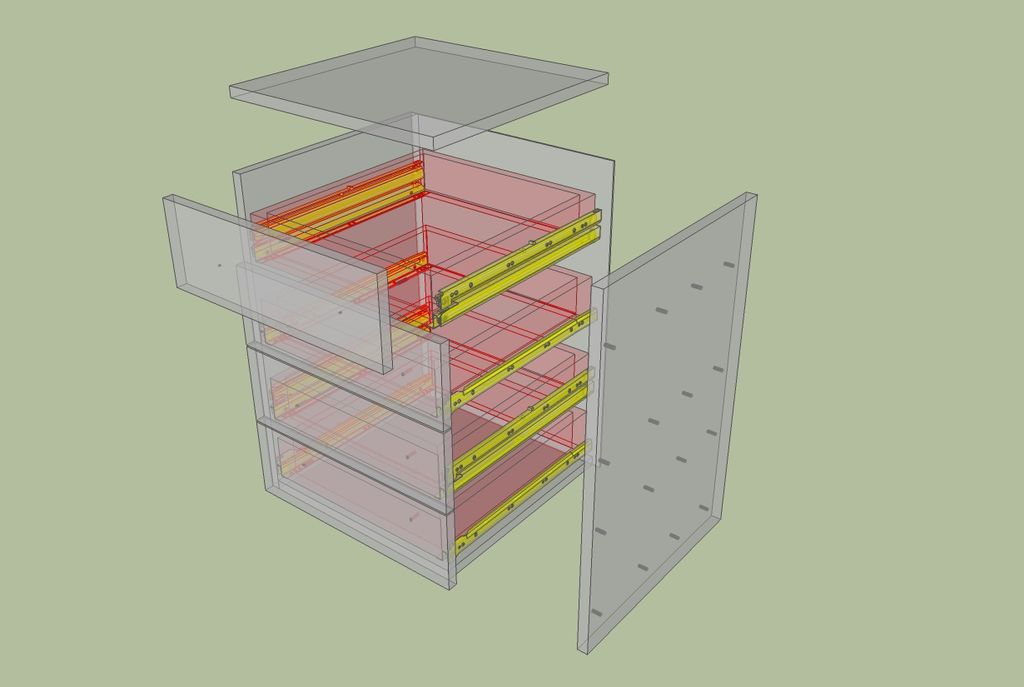
@newone said:
@dermotcoll said:
Very nice - just wondering from a woodworking point of view why the drawer front on the bedside locker seems to project above the top surface?
I dont like to nit pick as I can only dream of this quality of model / render.
Well, if I understand correctly, this is what you say (see image). And the answer is simple: To not use handlers
You can grab each drawer from the edge that goes over the box bounds.
@johnt said:
Hi,
I'm new to SketchUp having come from a SolidWorks background. If you look at the screen shot attached you will notice that at the cursor there is a dimension of 5" from the top of the square hole to the top of the part. It appears SketchUp will not place this dimension here! I can't see what is wrong with this. Instead it wants to dimension from the left side of the part to this point -- -- with a dimension of 10" parallel to the horizontal axis instead of 5" up and parallel to the z like I asked it to.It's causing Dimensioning Dementia
I tried it - You have to click on the right vertex to get the dimension
