Don't get me started on Architectural Boards....Nice work and not just on the model.
Posts
-
RE: Quick & Dirty Historic Building
-
RE: Request: dashed lines in sketchup?
So here are the .skp files. This only works with Profile Builder 2 Assembly tool.
I made dashed, hidden, center, phantom and even batt insulation.
They only use a couple components and just repeat them so I'm guess not much in terms of computer load.The center and phantom have to be a specific length or they will finish short or long of the definition line.(I'm going to work on this some more. I really spent very little time trying to tweak them. But for me being able to keep things coordinated right in sketchup is worth a little fuss. I was really surprised at how easy the batt insulation was.
I also like dropping in center lines on my openings so I know exactly what I'm snapping to in layout.
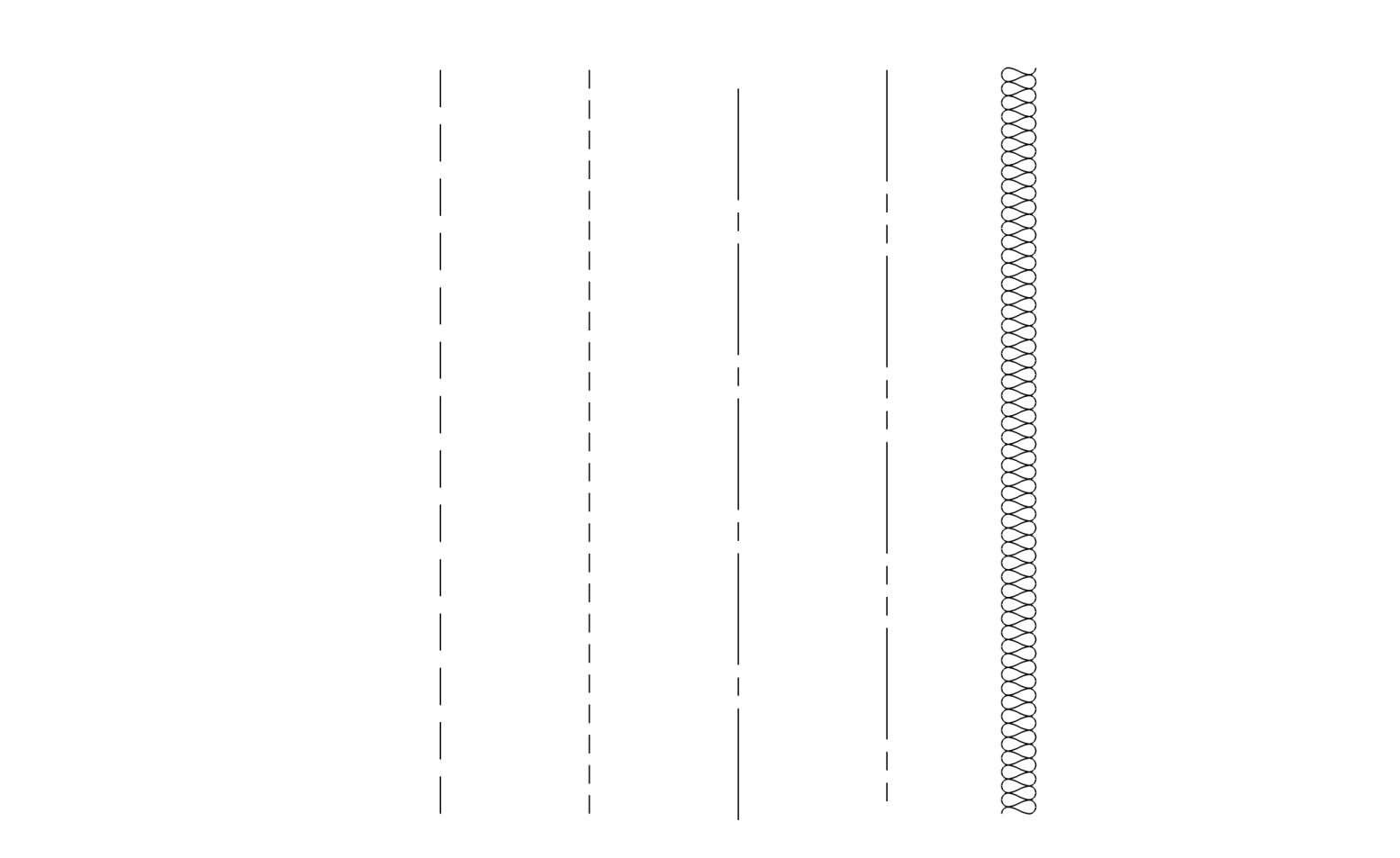
-
RE: Request: dashed lines in sketchup?
So check this out. This is sketchup not layout. Thank you Slalp. Thank you Fredo Ghost. Thank you Profile Builder 2. I made the line types with Profile Builder 2. They are not perfect but I really like them. and you can set them so you just draw them on the floor and they wind up @ 3'-6" above the floor so looks cool in plan. If anybody interest I can give you the sketchup files but you have to have Profile Builder 2 to make it work.
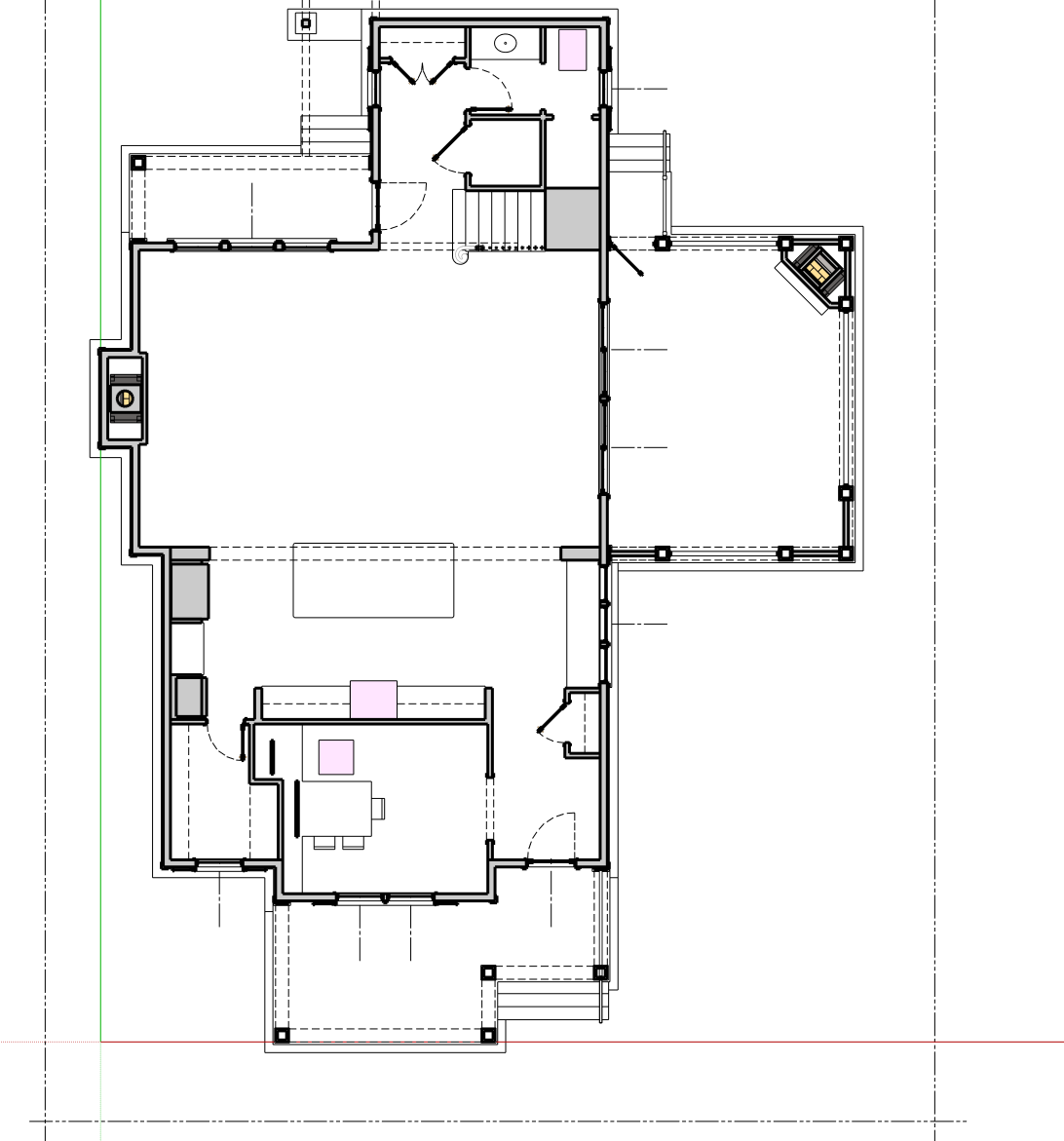
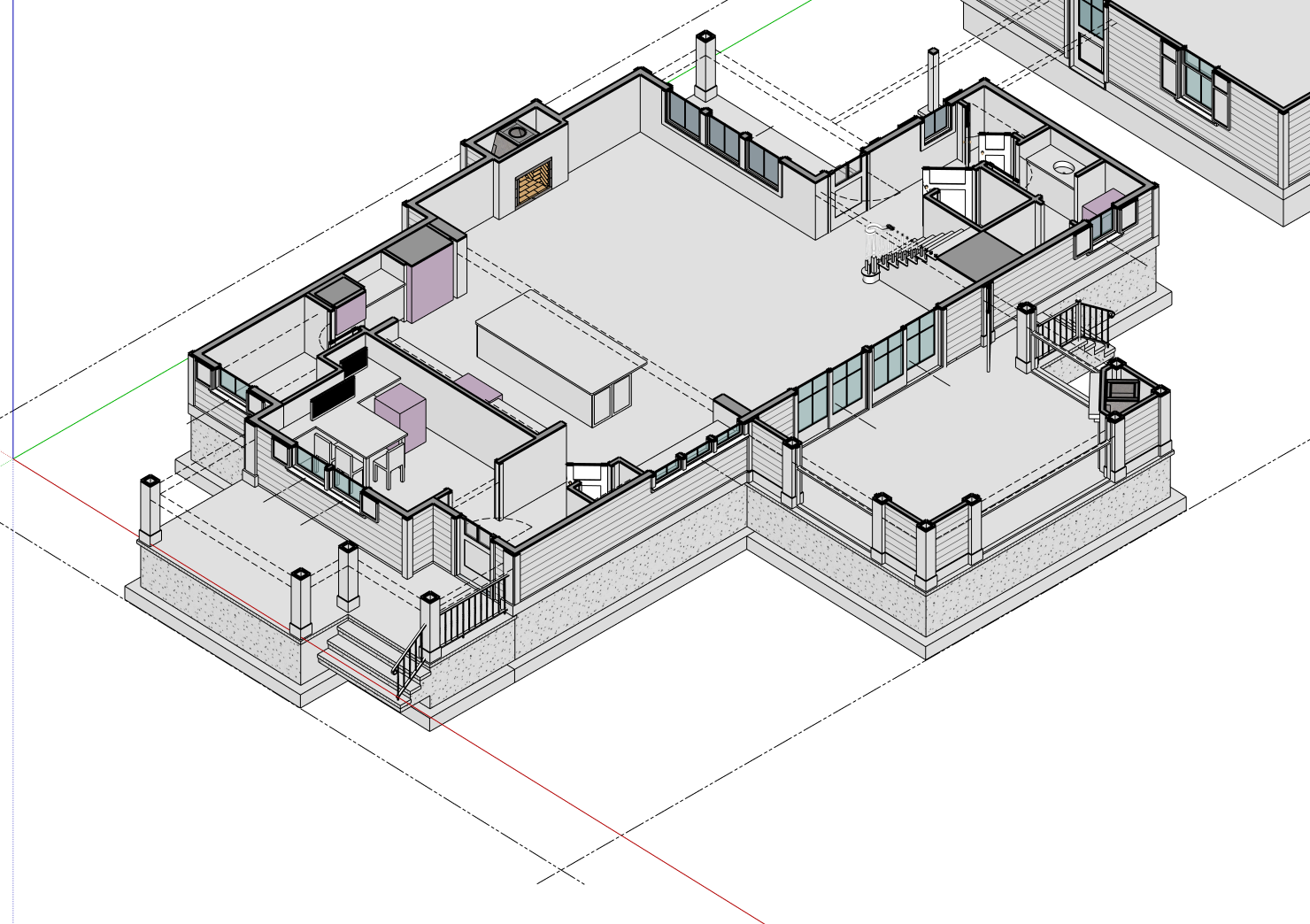
-
RE: [Plugin] Window Maker
I think one of the last hurdles to construction documents from Sketchup is door and window schedule generation from the model? Especially if they could include Objects modeled out side the plugin. Infinite control over grills would be a big plus.
I would add that it's important to keep frame geometry simple and generic. I just don't think having al the geometry of aluminum extrusions etc. is required or beneficial for computer performance.
-
RE: Construction & Working Drawings - Discussion
There are a lot of people more skilled than I on here but I think you want to isolate those objects in a scene in sketch up create another section that does cut them and import it and overlay it on top of your other section in layout.
-
RE: Any suggestions? Making a basin with Curviloft...
Y'all are making me feel stupid.
-
RE: Estimator for SketchUp
I started checking it out today. I think it's great. A big gap transitioning from cadd to Sketchup for me is the lack of door, window and finish schedules. If you can do this adding schedules from components should be a snap. Soooo any way to get those nice looking reports as schedules of components w/ some attributes extracted quantity totals etc. for use in layout. Anyway I'm a fan ether way. Already talking to 2 of my builder about it.
-
RE: [Plugin] Andersen Window
 I love this plugin or extension and use it all the time. Sadly it appears Anderson has abandon sketchup going forward and concentrating on Revit. The extension is not SU2015 comparable so I have to load an older version create the component save it out to a folder and then bring it into SU2015. Huge disappointment!!!
I love this plugin or extension and use it all the time. Sadly it appears Anderson has abandon sketchup going forward and concentrating on Revit. The extension is not SU2015 comparable so I have to load an older version create the component save it out to a folder and then bring it into SU2015. Huge disappointment!!! -
RE: Coordinating Origins
@dave r said:
I'm not understanding what you are asking. What is the "layout model" you refer to? Can you post an example? Maybe screen shots that show before and after you do the editing?
Sorry I shouldn't have said LO model there is no such thing. What I meant was when I edit the SU model and it results in the extents changing the is what happens. As you can see the SU model moves relative to the layout objects creating a mess. I am guessing I have to do something to keep the scene exactly the same size or view...
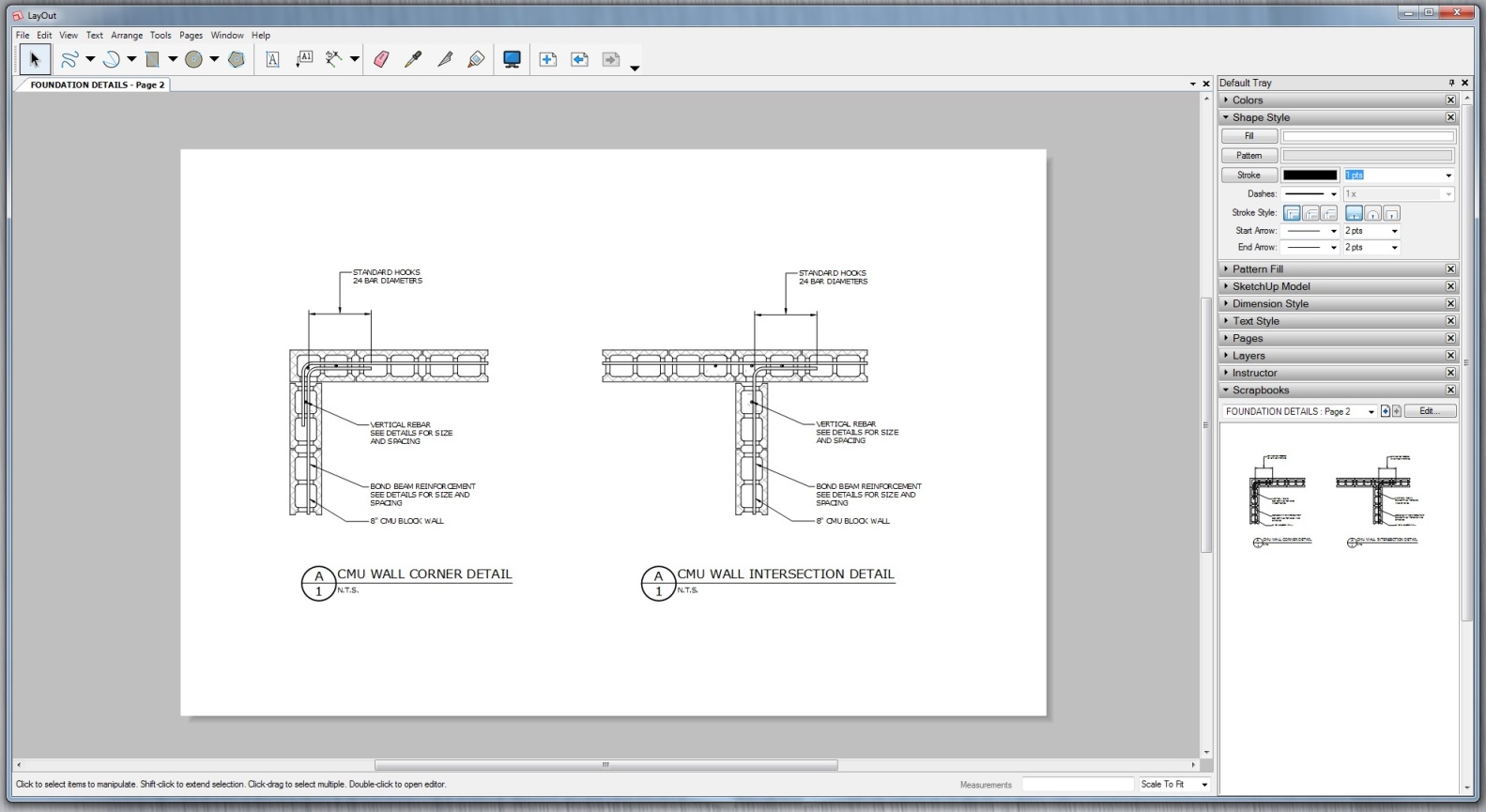
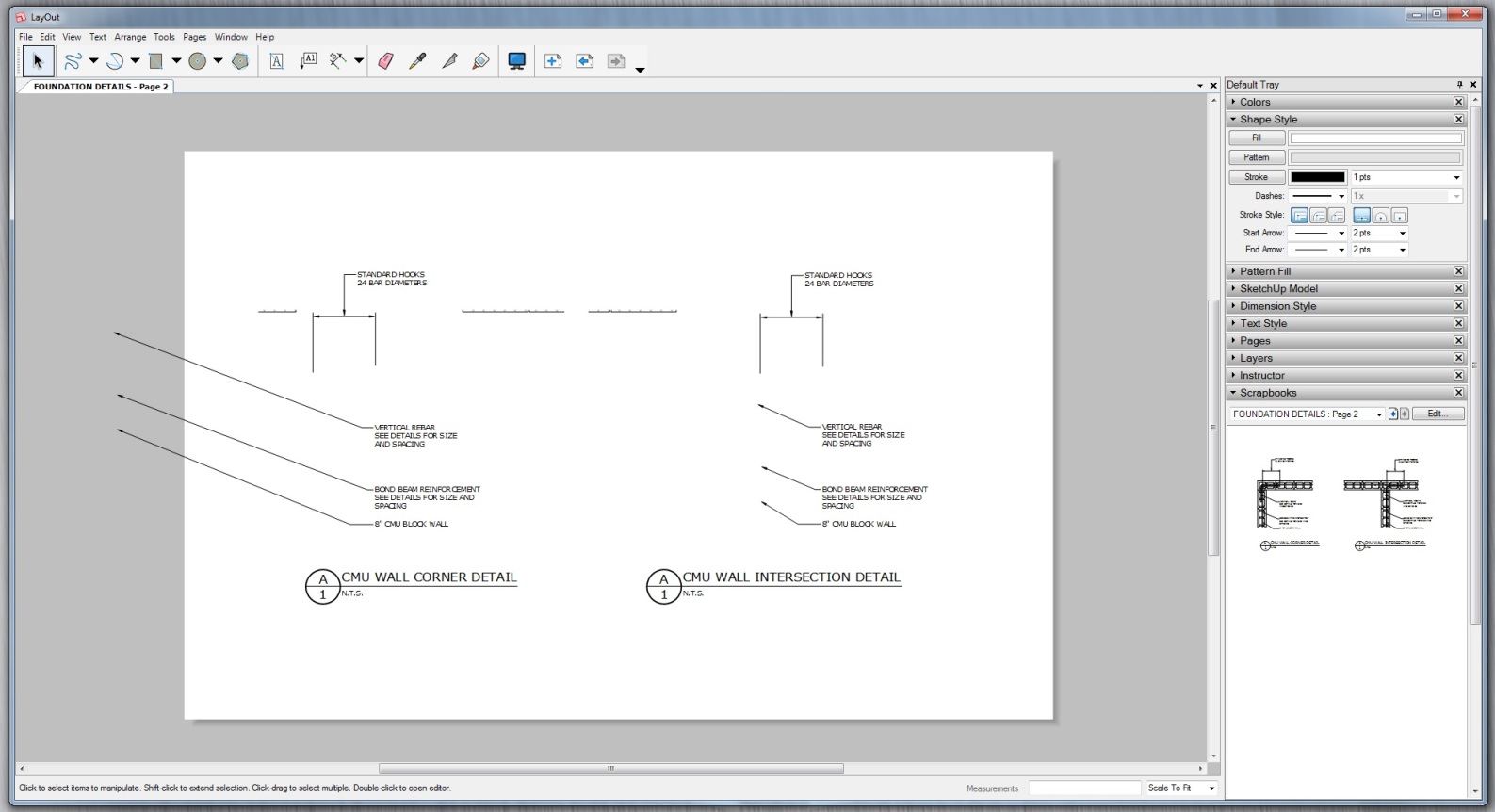
-
Coordinating Origins
I fear I will end up in the duh zone but I have to ask anyway. If I import a SU model into LO and then edit the layout model and the extents change the LO objects are no longer registered correctly to the SU model. Is there a way to control this? I thought about creating a big 3d box with no faces around my model so the extents would always be defined by that box but that seems crude.
-
RE: PlusSpec
I was looking at PlusSpec but @ $900+ a year I'm out. I don't get how a add on can justifying costing twice what the base program costs. I also think SU and Layout Combination only fall slightly short of getting the job done. Of course not with out the generous works of some of the plugin writers on this site. And let's not forget SU and Trimble may step up and close those gaps! Until then I'll do a few things the old fashion way.
-
RE: Hello from the UK
@scottbold said:
@krisidious said:
@scottbold said:
Is there a 'wall tool' whereby you can select a wall style that you can draw from?
PlusSpec is the only tool I know of that currently allows such options.
Thanks - more expensive than SU itself though.

I use Profile Builder Pro it's not how he meant it to be used but I like it. I just created a bunch of standard width and height profiles and you can draw standard walls super fast. They get grouped and remain pretty generic SU objects so you can just edit them the way you would anything else.
-
RE: Hello from the UK
Really nice! I'm an Architect and I haven't drawn an elevation in 5 years. I predict Autodesk loosing small practitioners in boat loads.
-
RE: [Banned]
I would hardly refer to the layout improvements and full 64 bit as nothing.
-
RE: Monochrome Floor Plans
First things first. I am enjoying this thread and the friendly and constructive discourse. The first plans where more for presentation and are in their infancy. Trust me the construction document version would be much cleaner with no shadows etc. And I'm working on things like line weight. I am also working on the sections. My only goal here is to dismiss the idea that you can't have offset sections.
As a matter of fact plan views are in fact horizontal sections and have always been. I too held a pencil and am a classically trained draftsman.
Anyway it's quite simple you create two sections in SU import to layout, clip and align and bingo. If you look at the second floor plan I used a similar technic to keep the lower roofs from being cut. I simply used a section cut higher hide what I didn't want and placed it over the second floor plan (horizontal section).
PS add to wish list backside clipping.
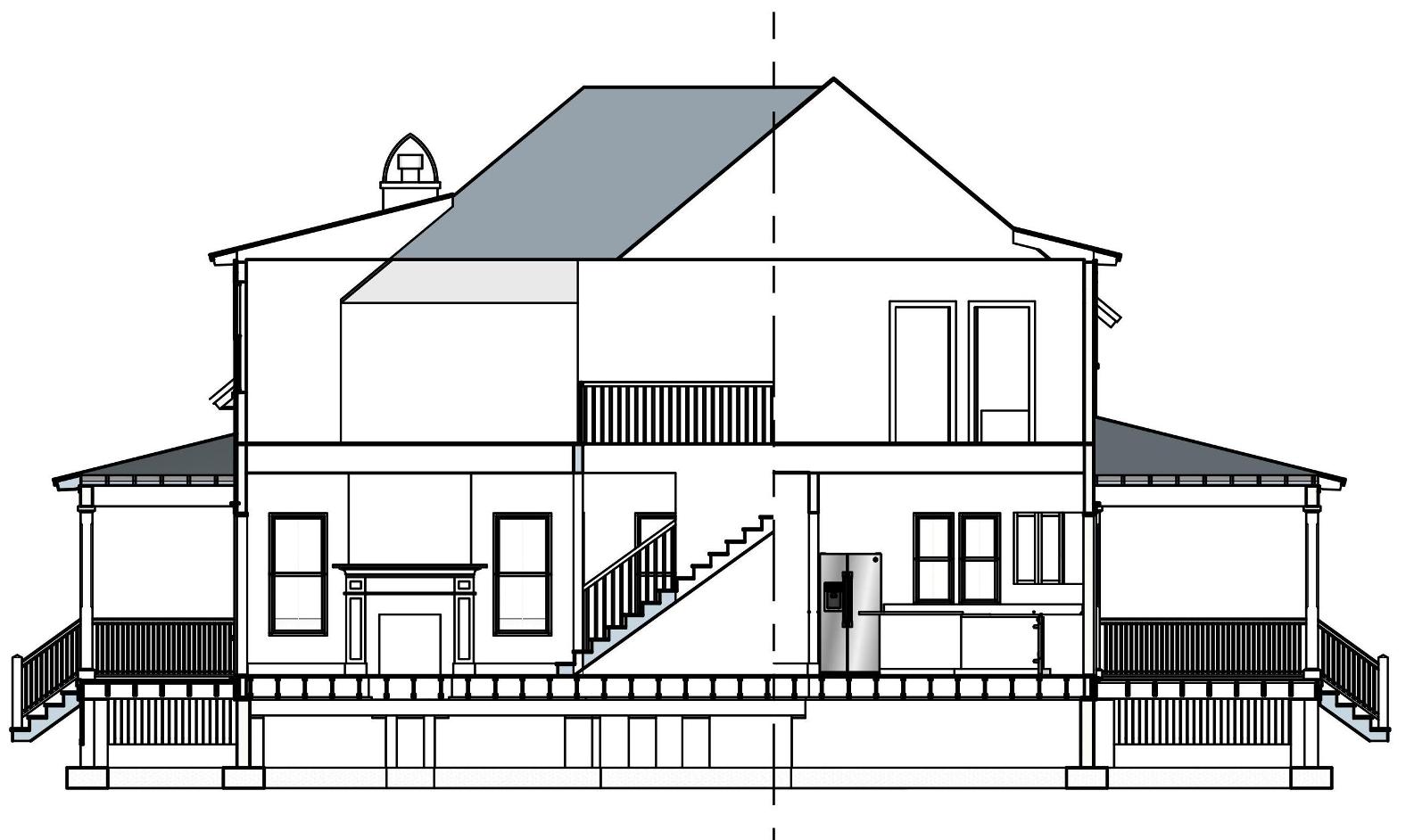
-
RE: My water slide becomes a death trap
Ah! The first thing I did was start to filter by author but did not look further than E
-
RE: My water slide becomes a death trap
@dave r said:
Have you tried Eneroth's Upright Extruder?
You could do the whole thing much more easily if you simply drew the final profile at the end of the helix rather than making the pipe and cutting it off.
[attachment=0:22gpscav]<!-- ia0 -->Slide.png<!-- ia0 -->[/attachment:22gpscav]
Where might one find this extuder?
-
RE: Monochrome Floor Plans
@massimo said:
@unknownuser said:
Personally I'm not a lover of plans attempting to gain that 3rd dimension. After all that is what they are, a PLAN!
Totally agree with Richard.
The same for 2d sections of a 3d model. Why obtaining plans and sections from a 3d model? Shouldn't be the opposite? Both plans and sections are "symbolic"and "conventional" representations and not "real". They have representation rules that are not close to reality and should give much information as possible in a clear way. An example: plans and sections must always show at least a door and a window for every room even if there is no window or door in the point of the cut.Hope this isn't to abrupt but I say nonsense. It's time to let go of those old ways of thinking and working and the tools available demand it of us.