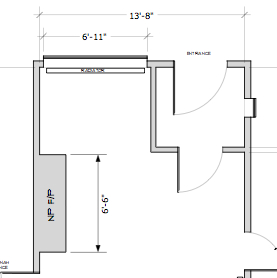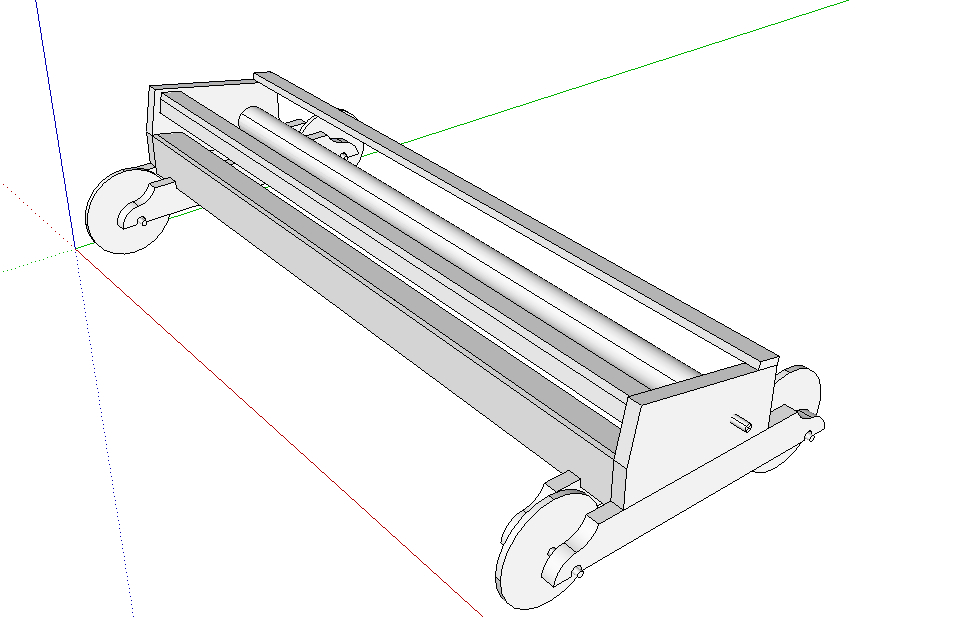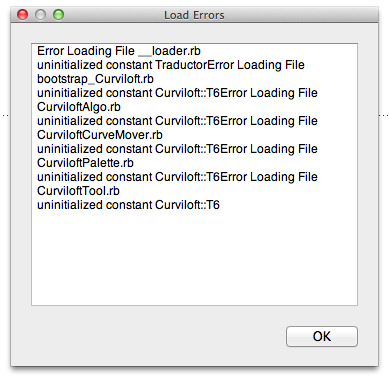Hello All,
Having found SU Pro 2013 hidden away in the Mac Library, I couldn't find a styles folder as in previous editions of SU Pro. Does anyone know how to copy styles across? Do you simply create a styles folder and paste them in?
Thanks!
Hello All,
Having found SU Pro 2013 hidden away in the Mac Library, I couldn't find a styles folder as in previous editions of SU Pro. Does anyone know how to copy styles across? Do you simply create a styles folder and paste them in?
Thanks!
Many thanks Dave. I'll give it a try.
Hello All,
Just upgraded from SUPro 7 to 2013. I'm doing a lot of floor plans for a job at the moment. Looking forward to trying pattern fills though slightly disappointed that you have to trace around an imported SU drawing to create the hatching but there you go. I suppose that means that if you update your drawing, you have to change the hatching separately?
The reason I'm seeking advice is because despite creating a template for simple A4 plans using dimensions with slashes rather than heavy arrows, every time I try to create a new dimension it reverts to the heavy arrows. I've even chosen dimensions, then set the parameters but every time I go to draw the dimension again it reverts to the arrows. This I suppose means you have to change each dimension after putting it in? I've attached a screenshot showing my dimension strings etc set and then you'll see how it reverts to default. Any advice more than welcome.
Cheers

Thanks Arail,
Yes the CNC machine was doing the whole thing including groove on the outside rim. on top of that the dimensions for the wheel were requested to be changed a couple of times so it was a really difficult first model to do for CNC!! The spokes were separate to the rim. What I've learnt is as you say:
Keep things as clean and simple as possible
I was advised to increase the facets of any curves, segments or circles as high as possible
It might be an idea to draw in parallel projection as far as possible
I'm also thinking of upgrading to SU Pro8 from my current Pro7 as I was reading about creating outer shells. Maybe this would help?!
Thanks again for the advice!!
Thanks Thomthom. All good advice. I built the wheel as a half profile, then mirrored it and stuck it together. That was the way I created the groove in the wheel rim so it could run on a track. Wheels have been made from birch ply which is tough and then painted to look like cast iron. It works well however that probably created a lot of internal faces. I'm now using a lot more groups which I read helps create solids when pushing or pulling. I'm going to read up on modelling at a larger scale and also look at alternate CNC companies. They don't like change in my industry - and the few that use CAD tend to use VectorWorks. In my opinion, SU is far superior in terms of set design and producing visuals - all I need to do now is master exporting for CNC. Thanks again!
Thanks Hellnbak. Will look thru it. I'm using SU7 Pro; holding back on Pro 8 as hoping Trimble will be bringing out SU Pro 2013 or similar soon but I've been reading about solid models in 8Pro which might help. Thanks Thomthom as ever for getting back. Have attached a couple of models. The carriage wheel due to constant changes being made could be regarded as a bit of a dogs dinner so the CNC guy may have a point but the other file, carriageoutergable, should be more straight forward. Thanks.
Dear All,
Hope everything is well and life is good? A few weeks ago, I posted that I was designing 6 fully operational 19' wide spinning mules for a TV period drama in the UK. All is going well - due to time and budget restrictions, there is no way this project would have been viable doing it the traditional way. It's only SketchUp that has made this possible, sitting with the construction crew, making changes instantly, emailing drawings via Layout to engineers etc etc. I'll post drawings and photos when the production is done - I cant at the moment due to confidentiality clauses in the contract. One thing I wanted to ask though. I have been sending .dwg files of carriage wheels, sides etc to a CNC company that my CM uses. I don't know them and they are too far away to visit so everything is done by phone and email. They seem alright and this is the first time I have used CNC routing machines. The results have been fantastic - quick, cheaper than chippys doing it by hand and brilliant finishes. However, I am sending some new drawings through and the CNC company are asking now just for dimensions as they are claiming that they are having to make alterations to the files. They say they have never used SketchUp before but are saying that some lines are incomplete. Now, I can only draw from intersection to intersection and as far as I'm concerned, everything is perfect according to SketchUp but they are saying that even though lines appear complete in SketchUp, they could be a millionth of a millimetre out!! Has anybody else heard of this or is it BS? I'm hoping that it is BS because if they are telling the truth then SKetchUp has a fundamental flaw. Would love to hear back from anybody with knowledge of the subject. Cheers, DB
Thanks Cotty! Thanks Pbacot! Both great suggestions. I think I might be better following your advice rather than getting bogged down with DC right now - deadlines etc!!
Thanks again & best wishes!!
Happy Xmas to all and can I ask for some help? I'm designing and building six spinning mules/weaving looms for a period TV drama. It's a cool challenge, we have only a few photos as reference and a very limited time. In one week we have already built a prototype and there is no way we would be that far without SketchUp. The production team I am working with are amazed by it. There is an attachment below of one of the carriages used in a spinning mule that I have drawn up. My problem is that, I keep getting asked to change the width. Would this be easier if it was a dynamic component? Everything is grouped and so I either scale individually or where there are notches in the front face, I chop a section out or add an extension and stitch together. I've looked at a load of tutorials but cannot get components and sub-components to work so that I can stretch the width but so that the sides with wheels remain 2" thick. Thanks for any advice!

Sorted. Thanks for your help. I was making the mistake of opening the Curviloft folder by double clicking and dragging the contents into plugins. Thanks again for the help.
ThomThom: I'm still using SU Pro7 so don't think I can use your install plugin.
Dave R: Screenshot attached of my plugins folder. Can't see a zip file though?

Dear All,
Have tried on many occasions to load Curviloft. Downloaded LibFredo6 (or whatever it is called) first, even switched off Mac to come back to it fresh. Downloaded Round Corners - that keeps crashing by the way. This morning downloaded Curviloft - was also a little concerned that it's IMAGE_standard file had to replace another, hopefully that's not wiped out part of another plug-in. Then as I've had on many occasions I get the following when opening SketchUp. I've been using SketchUp for 6 years - I work as an art director in TV in the UK - not enough people using it here in my opinion but, hey, that's my niche!!! - and would love to step things up with Curviloft. Any help would be much appreciated. Many thanks.
Google: davidbowes.tv

Thanks for the feedback guys. Will look forward to messing around with it!!
Thanks Dave R. I thought that might be a solution - I would have to try it - it might get a little confusing if character or Layer A reappeared in different scenes & different areas? I was wondering also if, say, the storyboard required 12 scenes, whether I could "save a copy as" versions 1 to 12 also?
Dear All,
I was working on a film project last year, designing sets etc but I was asked to do some storyboarding for one of the directors. I did it and everyone was happy but I'm sure I did it the long way round and I'm just playing with the concept again now. I'm having a brain freeze but if I wanted to take a scene say on a rooftop with 2 characters and then wanted to add a new scene where a 3rd character comes into the shot, every time I add the new scene, everything updates on the previous scenes i.e. there were 2 characters in scene 1 but when I add a 3rd character in scene 2, he then appears in scene 1! How do I stop this happening and keep each scene as separate entities? Thanks in advance!!
Sekta, how did you get on with Unfold? I was going to use Flattery but wondered if you'd made anything up yet?
Hi. I've used Podium occasionally for years but never been overwhelmed. I decided to try the Maxwell Standalone a few days ago however because I had downloaded Netflix the day before I've been unable to use Maxwell. The reason is because Netflix needs Microsoft Silverlight 5. Maxwell cannot use Silverlight 5 only Silverlight 3 or 4. Maxwell has an uninstall patch for 5 however if you Google this, you will find lots and lots of pages where Mac users cannot get rid of Silverlight 5. I've even had 2 emails from the guy who developed Maxwell and we've been thru Terminal commands and so forth but even though it looks as if Silverlight is trashed when you try to install Silverlight 4, it flatly refuses to because it says there is a newer version on the Mac!! As I'm writing this, the guy from Maxwell, Jeremy has just emailed again to say that it is something he has asked Google to fix and has had no reply. He says he is going to try and work out an alternative and to come back sometime in the future. It's a great shame because Maxwell looks good. Does anyone know of a solution or recommend another similar priced renderer? Cheers!!
Does anyone know if varying line weights will be a feature in SU8? If so, I wouldn't see a real reason to use another AutoCAD package for construction drawings.