@frederik said:
Unfortunately I'm not allowed to show most of the "Real Life" projects because of NDA's...
yup. me too.
@frederik said:
Unfortunately I'm not allowed to show most of the "Real Life" projects because of NDA's...
yup. me too.
@dedmin said:
Maybe You should clarify - You guys used SketchUP's model as a construction base - with all the dimensions and etc., or as a conceptual base for further processing and building?
both, depending.
From 2005... SketchUp for presentation and design, then into a CAD package for shop drawings (this was prior to LayOut...) I hand cut (power and hand tools) the frame, transported, and then raised it on the clients foundation. Owner put on a slate roof, cedar siding, and built the doors.
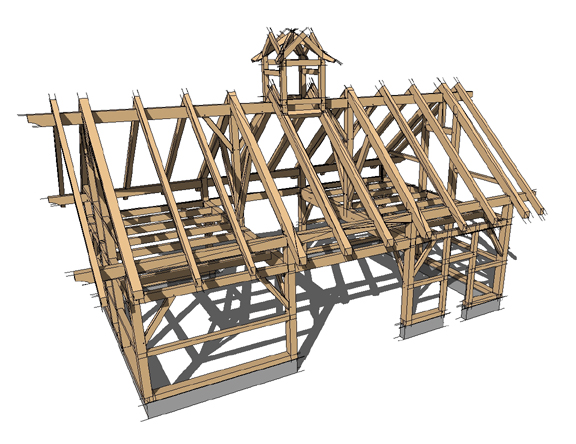
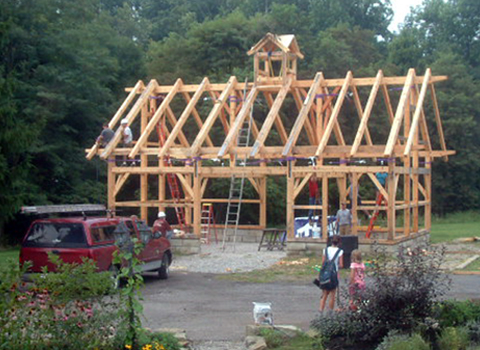
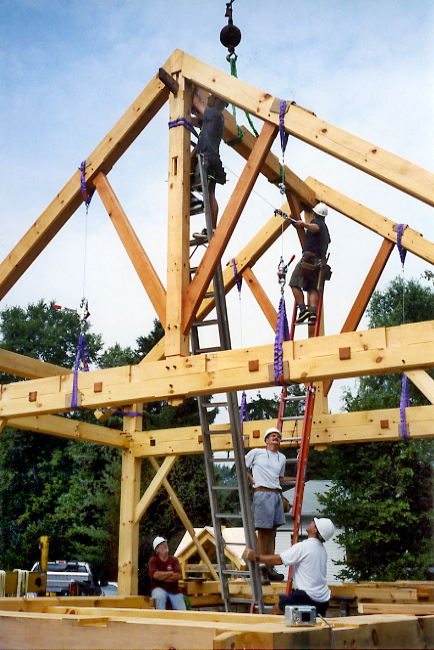
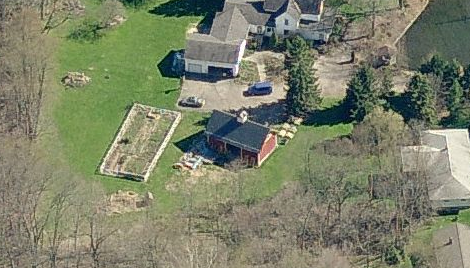
For woodworking check out daiku's timber frame rubies.
Lists, part drawings from components, joinery, etc.
http://www.northernlightstimberframing.com/su/
I used it occasionally for timber work, but have also used it for furniture scaled objects.
In the case of the TF rubies, you'll be modeling the male joinery components and let the software do the work getting the mortises, holes, peg holes, slots, etc. into the mating timber.
And you can build component libraries of joints and oft used pieces parts, just like anything else in SketchUp.
@dale said:
Really smart design, especially for small spaces.
do you have to bolt those to the floor?
also, must have a very strong fold / hinge mechanism...
Can't say I'm doing anything as exciting as this - but for a bit I was playing with generating timbers and joinery, and also generating tools for compound roof design. Because I need to have the volume of the timber untouched (and in one component) - I'm not modeling the backing cuts or end cuts - but creating guidelines over the volume, and then using marker components to swap out for joinery, that are also dynamic. The wireframe house shape in the beginning of the video is also a dyn component - I can change plate height, pitch(es), etc. I use this when creating gable shapes, then I lock it and use it as a guide for my framing.
This was very preliminary... and used as a proof of concept. If I ever have time I'd get back in and refine these things (or learn Ruby...)
@unknownuser said:
But will he get reception with that floor layout?
Only if he covers it with a rubber bumper.
@unknownuser said:
@bjanzen said:
Yes. This is a known issue on Windows. When you launch both apps, if you "Run as Administrator" it'll work.
b
Yeah tested this by sending one model to LO, then made new one saved and tried sending, no luck. My user account is an administrator, well, the only admin on this comp. Using vista home premium SP2, not sure if this is an issue...
Cheers again
Pretty sure you still need to tell the program to run as admin...
If you right click on the .exe icon to launch, you can get to a check box under advanced.
This should keep the setting so you do not have to right click each time.
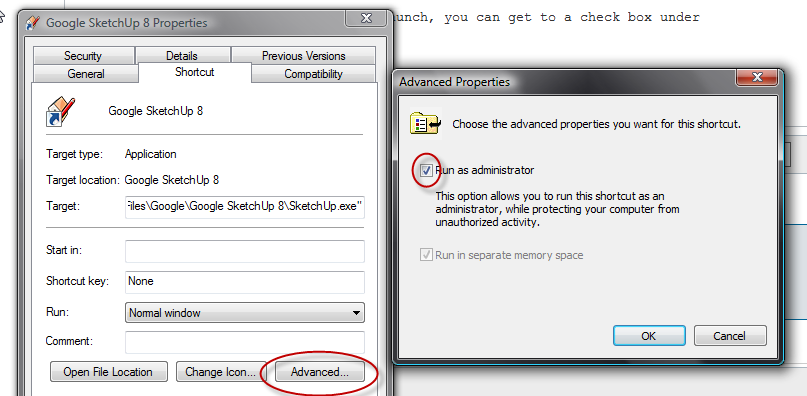
@dale said:
Hmmm let's see Estimated cost 8.45 million divided by 4910 sq ft= $1720/sq ft.(Allows for more than modest finishing)
Architects are Bohlin Cywinski Jackson, apparently, they are the apple store boys.
pretty sure they did a certain former ceo of microsoft's house too.
You can nest layers?
Or are you nesting groups / components that have other groups / components within them on separate layers? 
Starting to use the materials editor...
Running pretty slow on my laptop. If this works its way into my workflow I'll need to step up to a workstation.
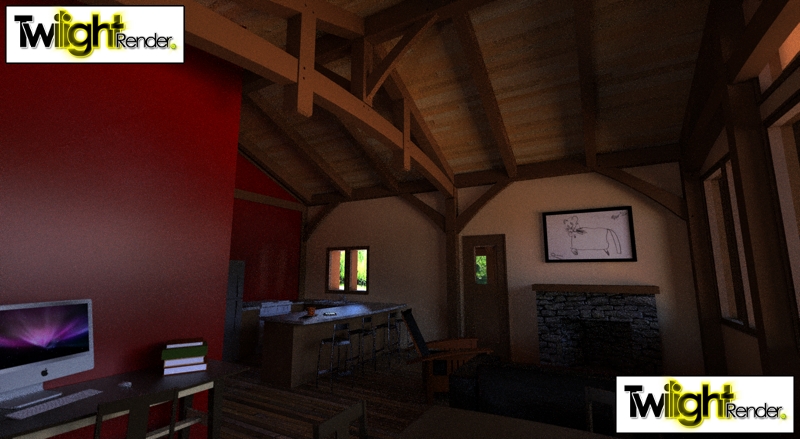
Little work on the levels and curves in photoshop...
Off to twilight tutorial land...
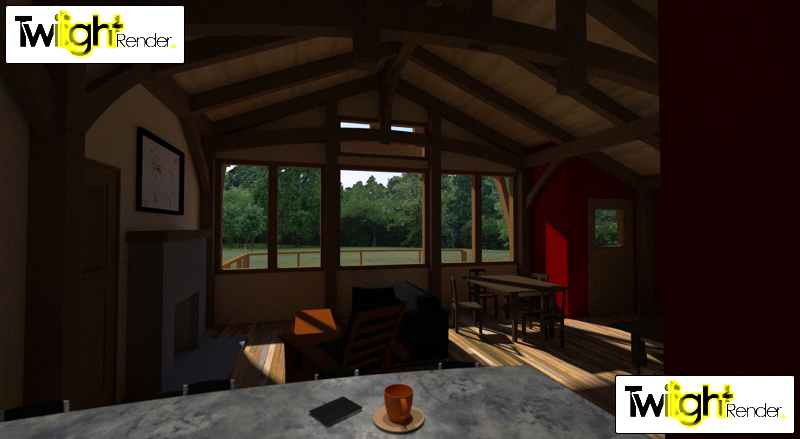
First render, using Twilight demo.
This is something I never do - usually just keep things sketchy and do walk through / slide show presentations... but... figure I need to get in and figure this out. Have to experiment with lights - placed 2 above the counter to light the moleskin and the cup (from the 3dwh).
Its a little dark, and I need to add more materials - stone to the fireplace would help.
Twilight seems to take a long time. This one ran for 2+ hours for 180 or so passes before I stopped it (ran out to a meeting). Not sure if longer run time will yield better results. Going to explore all the free trials and pick something up in the next week or so.
And of course, into FotoSketcher.
And - those are Oli's excellent trees out there.
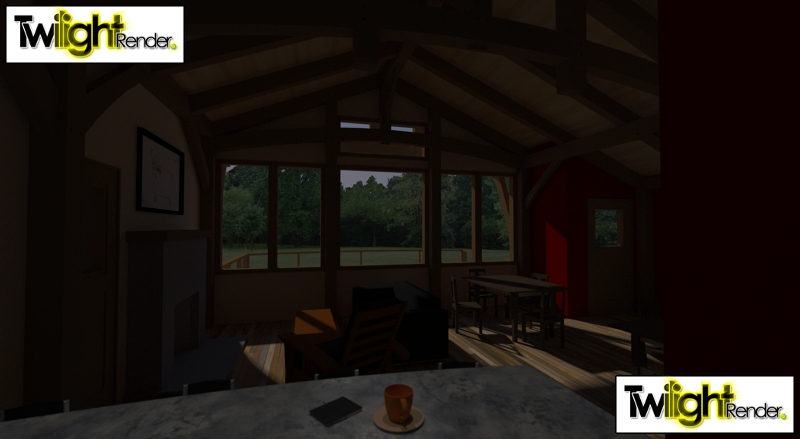
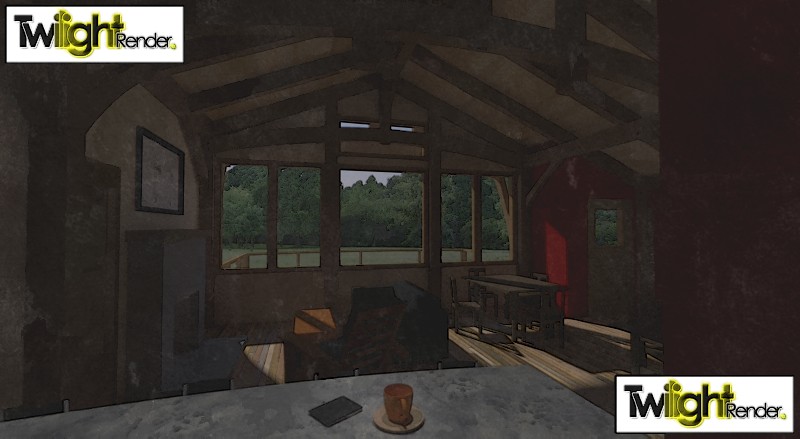
I add my door swings in LayOut with an arc.
If I were going to add sizes / labels I'd probably make a group of LayOut entities and drop / rotate them around for each door so that I didn't add complexity to my model.
@khai said:
@dave r said:
If I was going to have another input device, I would like to have a box with a bunch of custom labelled buttons I could program for the shortcuts.
take a look at the N52te
i have one of the older ones and used to use it all the time.
programmed macros for ACAD and SkethUp on it.
Set the 'throttle' for zoom, and the directional keys for often used query functions.
Had copy, paste, rotate, move, etc. all set up too.
Sort of forgot about it when I got a new machine.
Should dig it up...
The only problem I found with it is that when I would teach I wouldn't be able to slow down enough and remember the keyboard shortcuts...
@unknownuser said:
+1 on making things more SU like, though, after some practice, I am starting to get pretty efficient with Layout.
As far as move goes, I wish, once an object is selected, that I could hold down the control key and start clicking the arrow keys to move a copy around. As of now, you have to click and drag the object with the control key pressed, and then drop the new object and fine tune with the arrows. It would be nice to cut the mouse out the equation.
That too!
I'd really like workflow to be like this:
spacebar
grab objects (window or individual)
initiate tool - rotate, move, move+ctrl, etc.
click reference point
then
click resting point
or
indicate direction
enter dimension, angle, etc.
the whole coordinate 'precise' move is maddening.
and i do want an option to set what the arrow keys move - in my choice of pts, inches, decimal inches, metric, etc. etc.
and, while i'm getting faster - i hate having to 'rethink' every move. i bounce back and forth - so it would be nice if the same workflow / logic to moving / copying / etc. applied here as well.
I really wish 'move' in LayOut was similar to SketchUp.
Precise move is welcome - but it seem cumbersome.
I'd really like to be able to select objects and then start a move by clicking somewhere in space, or on a specific point, and then entering a number (perhaps after locking in a direction) or clicking to another point.
All the bells and whistles of the scale / rotate / etc. that lights up when I select an object feels very cumbersome to me. I don't want those things 'built in' - if I need to scale something - I'd prefer to grab a scale tool. If I need to move something - I'd prefer to hit 'M' in my keyboard and expect the same logic from SketchUp. All those little triangles that follow me around make me nuts. (with the exception of dimensions, which should have their own logic for moving and placing / re-placing their reference lines).
I use LayOut more and more for construction docs - but the workflow (for me) should follow the SketchUp methodology to make it really simple (and fast) to use.