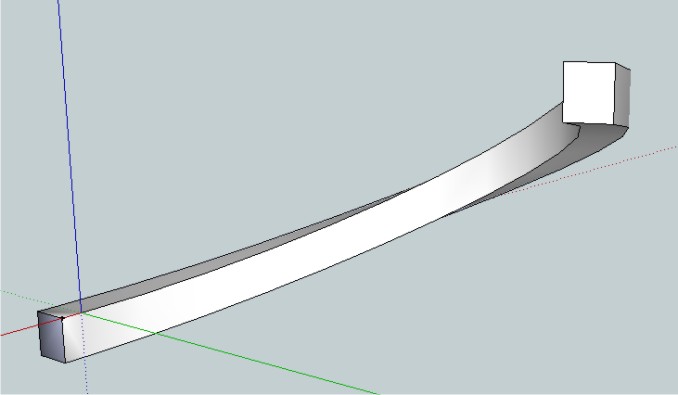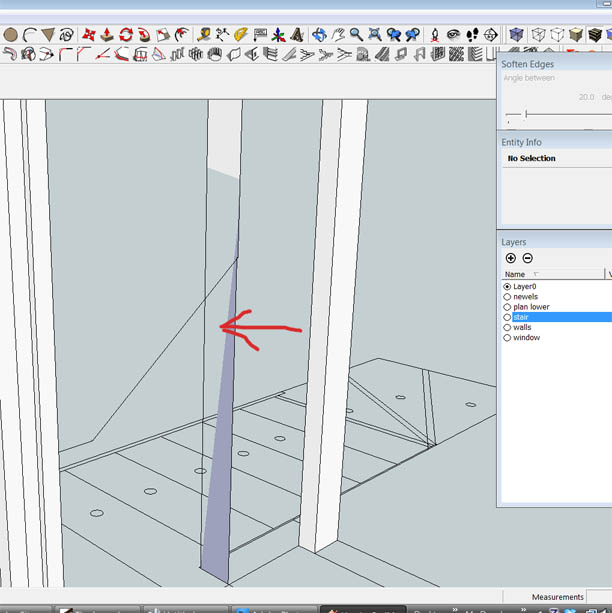Posts
-
RE: 1001bit Extrude Problems...
@gaieus said:
@arail1 said:
Handrails always have to be level to the ground (or level along the XY axis) no matter their pitch or direction.
That's what FollowMe and Keep would also do:
http://forums.sketchucation.com/viewtopic.php?f=323&t=16465You're absolutely right. I wasn't aware of that ruby - I need to be more up to date with SketchUp. I'm spending too much time over there in modoland. Thanks

-
RE: 1001bit Extrude Problems...
1001 Tools Extrude Selected Profile Along Selected Path is a very different tool than Follow Me.
Follow Me extrudes a profile without reference to the world axis.
In some cases that doesn't work - a good example is handrails.
Handrails always have to be level to the ground (or level along the XY axis) no matter their pitch or direction.
That's what 1001 Tools Extrude does.Notice the orientation of the top rectangle in these examples.
I would take your chair frame and tilt it 30 degrees, extrude and then rotate it back into position.
-
RE: Join lines
I look forward to your CleanUp plugin eagerly.
This is one of the weak points in exporting from SketchUp to modo or other programs as an OBJ.
The ends of broken lines are read as vertexes by modo and the polygon is then either split in two, reversed or not read.
Repairing the individual lines locally in SketchUp wouldn't offer much advantage over dealing with the vertexes individually in modo. Being able to treat them globally would be great.
-
Join lines
Is there a function in SketchUp or a plugin that will join line segments?
Sometimes I'll have lines that should be a single line but are actually made up of several smaller segments. When I export as OBJ these segmented lines cause problems.
I see in Extensions a plugin called Stray Lines but that seems to refer to lines that do not connect to any other entities.
TIA
-
RE: Interior
I'm sure it's not the sort of reference you had in mind but it hints at some of the American pre-war geometrical abstractionists, Charles Sheeler and similar. Before the big boys Pollock and Kline started strutting their stuff.
-
RE: Interior
I'm not sure I like it. But that's good in a way. I like being provoked.
I'm curious about scale here. I see this as a small, jewel like object of sharp, ugly geometrical forms like a harsh little puzzle that coheres into a geometry of ugly lab furniture. But maybe I'm wrong about that?
This is the first image of yours that provoked a question of scale for me. I wonder why that is.
-
RE: The A show (post your Thea images)
Got it! Thanks.
Now we need a good tutorial ... -
RE: The A show (post your Thea images)
@xrok1 said:
i think the best part of relight is that you can play while the render is happening. its freakin awesome! pretty well worth the price of admission for that alone.

Okay, I'll stick my neck out and possibly look like a fool - could someone explain what relighting is? I read the manual but I don't quite get it - and I've had my third cup of coffee already so I can't blame my incomprehension on lack of caffeine.
Thanks.
-
RE: Vectorworks -- questions
@unknownuser said:
I agree with your sentiments.
I was wondering about the learning curve VW comes with, though, because I'm looking for a job (playime is over). I saw an ad that mentioned applicants should have a basic knowledge of the app.
Come to NY -
http://newyork.craigslist.org/mnh/egr/1694232592.htmlI'm in the same boat. I closed my business as soon as the Crash hit but now, a year later, I'm going to have to go back to work. I make shop drawings for two small companies in AutoCADLT but that's not going to be enough going forward. So I have to go out and look for work (never had to do that before). Scanning Craigslist I'd say the biggest request is for AutoCAD, followed by MAX, followed by Revit. This is NY so I'm sure it's different where you are.
-
RE: Vectorworks -- questions
I often wish there was a good, thorough discussion / description of the major 3D packages somewhere on the web so a prospective user could familiarize himself (herself) with their relative strengths and weaknessess before trying. A good discussion of why subd programs are great modelers but have no useful export function, why nurbs provide a high degree of accuracy for export but aren't great for animation, what is AutoCAD and what is VectorWorks, etc., etc. Few of these questions are going to be answered in a 30 day demo period.
I think too often users either don't ask the question - 'what do I need the program for?', or they ask the question - 'what is this program good for?' but find no reliable source for an answer.
An example, appropriate to this discussion - I have a friend who designs and makes furniture. He's a AutoCAD user (full, not LT) and I ask him why? AutoCAD is designed for data management - for the architectural or engineering company that needs to seamlessly handle sheet management, data management, construction d's, layers, x-refs, blocks, BIM, dimensional formats, etc. My friend dutifully pays his upgrade price every year and thinks that SketchUp is some kind of a toy. But he's bought and is paying a yearly fee to maintain a battleship in order to take a brief sail in the harbor.
May first answer to your post may have been misleading - VectorWorks is much harder to learn than SketchUp because VectorWorks does much more than SketchUp does - so there's more to learn. The important question might be - do you need all of the functionality of a program like VectorWorks? Do your models need to be exported with dimensional data in a format that can be blocked or x-reffed into another company's data flow? Do you need orthagonal, 2D and 3D capabilities with dimensional info formatted appropriately for each function?
Hope this long winded 2nd reply is useful in some way.
-
RE: Bonzai questions
Thanks for the replies.
Yes, going back and forth from SU seems pretty easy.
The line width issue is irksome.
Nonetheless, Bonzai seems a pretty stable and useful tool.
Just starting to play with the nurbs functions now. -
RE: Vectorworks -- questions
-
Yes, much harder, but there is no program as easy as SketchUp
-
I can't recommend any tutorials.
VectorWorks is a 'big' program. It's not just a sketching (SketchUP) or modeling (modo) program - it's a full architectural suite - CD documents, file management, modeling, rendering, etc. Some parametric abilities. It's not a walk in the park as far as learning curve goes. Prepare to spend significant amounts of time with it.
VectorWorks is the product you use over here in New York if you're an architecture or design office committed to the apple platform.
Big investment, big time commitment.
-
-
RE: Bonzai questions
I'm sure these questions can be answered on the Bonzai forums and I'll try over there. But, like many of us, I'm working on several different programs now (SketchUp, modo, HyperShot, Octance, etc.) and managing questions and answers an all those different forums can be kind of a pain so posting on Extensions and Applications makes sense.
I'm patient. Someone will come along with useful information and insights. They always do on Sketchucation.
-
Bonzai questions
Some questions -
-
Does it play well with SketchUp? Meaning, can you back and forth without a lot of cleanup?
-
Is there any control of line width for printing? I'm trying out the demo and I only see rather thick dark lines and can't find a way to reduce them for printing purposes.
Thanks in advance for any advice you can give.
-
-
RE: Your recent operation has caused geometry to become merged
So this is very different from CAD where all individual items are put on their respective layers and Layer 0 is kept empty.
In SketchUp everything is on Layer O and grouping is just an organizing structure. Do I have that correct?
Thanks again for the helpful info.
-
RE: Your recent operation has caused geometry to become merged
Thanks again.
Turning on Hidden Geometry did the trick. Showed all the offending elements and I was able to kill them off.
A question -
Your first post suggests that all of the individual elements of a group should reside on Layer O. Is this standard practice?
Let's say I have a group called Stair. I select everything in the group and put it all on layer Stair, then I group it and call the group Stair. You're suggesting that the lines, planes, etc. should be on Layer O but the group should be on Stair?
Correct me if I've misunderstood and thanks again for your help.
-
RE: Your recent operation has caused geometry to become merged
Thanks for the quick reply.
I do group and create layers but sometimes this will seem to occur no matter what.The attached image is a plane that seems to exist simultaneously on a layer called stairs and a layer called walls. If I delete the plane in stairs and delete the plane in walls and then redraw it on either layer (group) I get the results in the image.
I'd like to be able to 'see' the merged items so I could kill them off altogether.
Thanks in advance.

-
Your recent operation has caused geometry to become merged
'Your recent operation has caused geometry to become merged with hidden geometry'
Does anyone have any advice about how to deal with this situation?
I've deleted the items on both layers where this occurs but the problem still persists.
Is there a command that would show all 'merged items'? Or delete them? I can't delete all hidden geometry because I have numerous curved items but I'd like to kill all merged items.
I export from SketchUp to modo and when I get this message it's always about areas of the model that then screw up when I export.
Thanks in advance
