Great. Very appealing and artistic.
Posts
-
RE: City streets
Jason, your suggestion highlighted a lot of details not only in the shadow of the building, but i think in the whole image. Thank you.
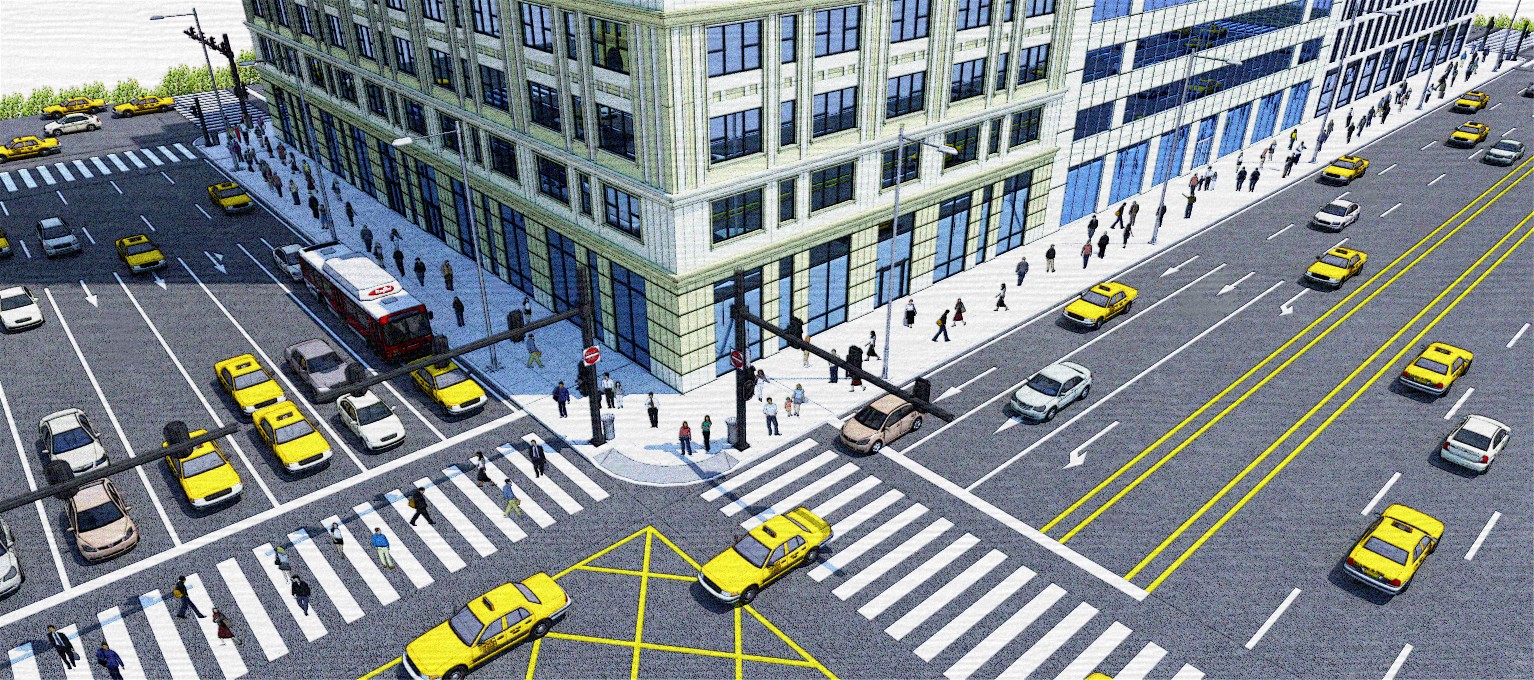
-
RE: City streets
No, this is sketchup + twilight + fotosketcher + photoshop. I meant, that i used fotosketcher to help me make the watercolor effect along with photoshop of course. Sorry i didn't explain it properly.
-
RE: City streets
Thank you guys for the comments.
Thanks Pilou, actually this is fotosketcher, i must admit that this program is amazing.
No this is not New York. I'm actually really happy that you guys think it resembles to New York, because that's the feeling i was aiming to give the picture.
No the markings are not textures, they are drawn one by one with sketchup geometry. Although this way makes the model heavier, i must say that gives me exactly the design i want the streets to have.
-
City streets
Hello,
This is my first attempt to make a watercolor render.
Tell me what you think.
c+c are more than welcome.
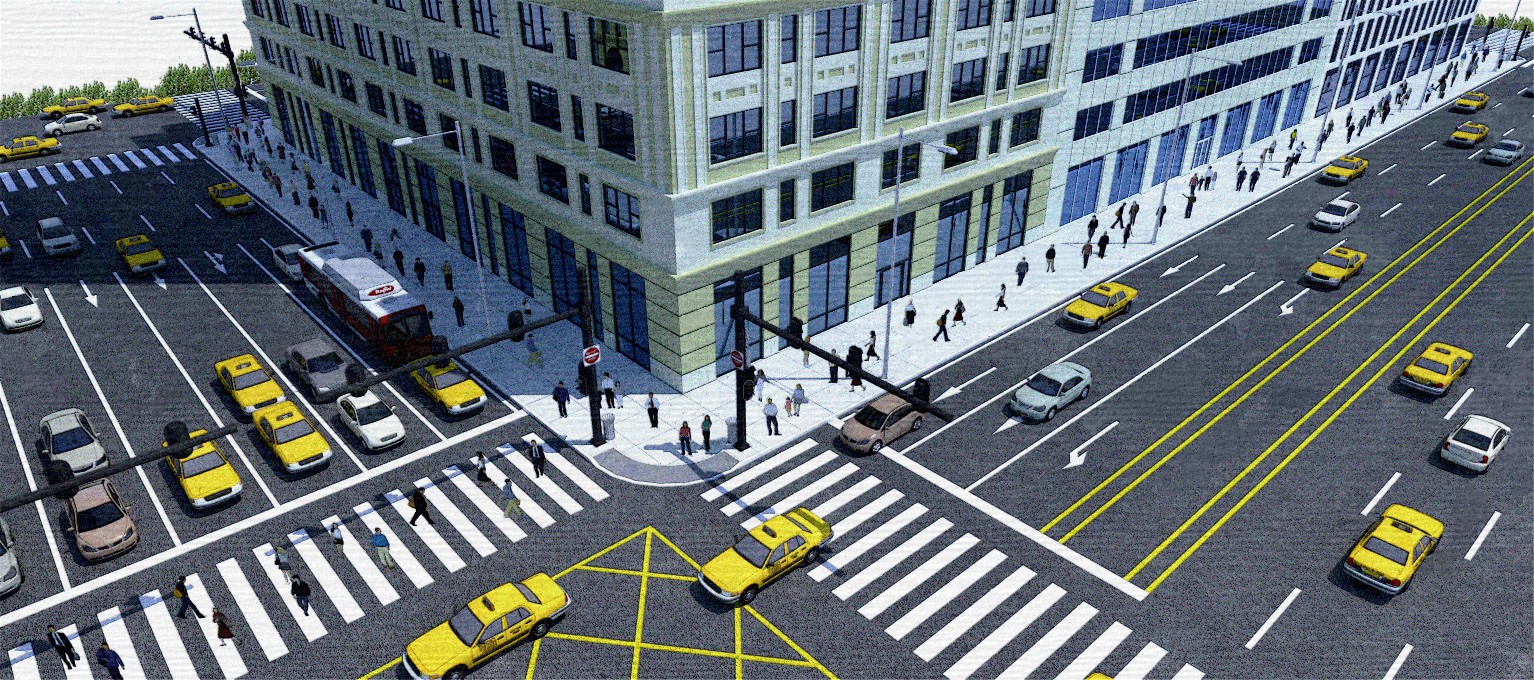
-
Material editor help
Hi guys, i just updated from vray for su 6, to the latest version of vray 01.49.01 for su. It renders great, but it
gives me a hard time when i open the material editor. It seems that vray automatically assigns all the materials in the model into the material editor, which makes the model file size, for example from 4mb to 8mb. When i delete the materials from the material editor to make the model lighter, the materials from the su model are deleted as well.
This really bothers me, because when i had the previous vray i chose which materials should be in the material editor
and of course when i deleted some of them, they didn't dissapear from the model too.
Could you help me fix this?
Thank you. -
RE: Strange?
Thanks Dave, now it's clearer. Do you perhaps know any plugin, that can find me the center of an arc or a circle automatically?
-
Strange?
Hi guys and happy New Year.
I've been sketching in sketchup years now, but this problem is something i notice for the first time.
As you see at the circles below (2 meter diameter, each) strange things happen with dimensions after i offset them
inside or outside. In these images i have used offset 0,20 cm towards their inside. That means that the diameter of the inner circle must be 1,60 m. But apparently it isn't, as you can see below. The only thing i notice, in the image 2, is when i measure from segment to segment then it is 0,20 cm but again if i measure the inner circle from segment to segment the diameter isn't 1,60 m. The same thing happens too when i offset arcs. The dimensions are in meters cause i'm from europe, but i guess the guys that work with feet must have the same problem. Could you please help me fix that?
I upload the file too, if you want to take a look at it.Thank you.
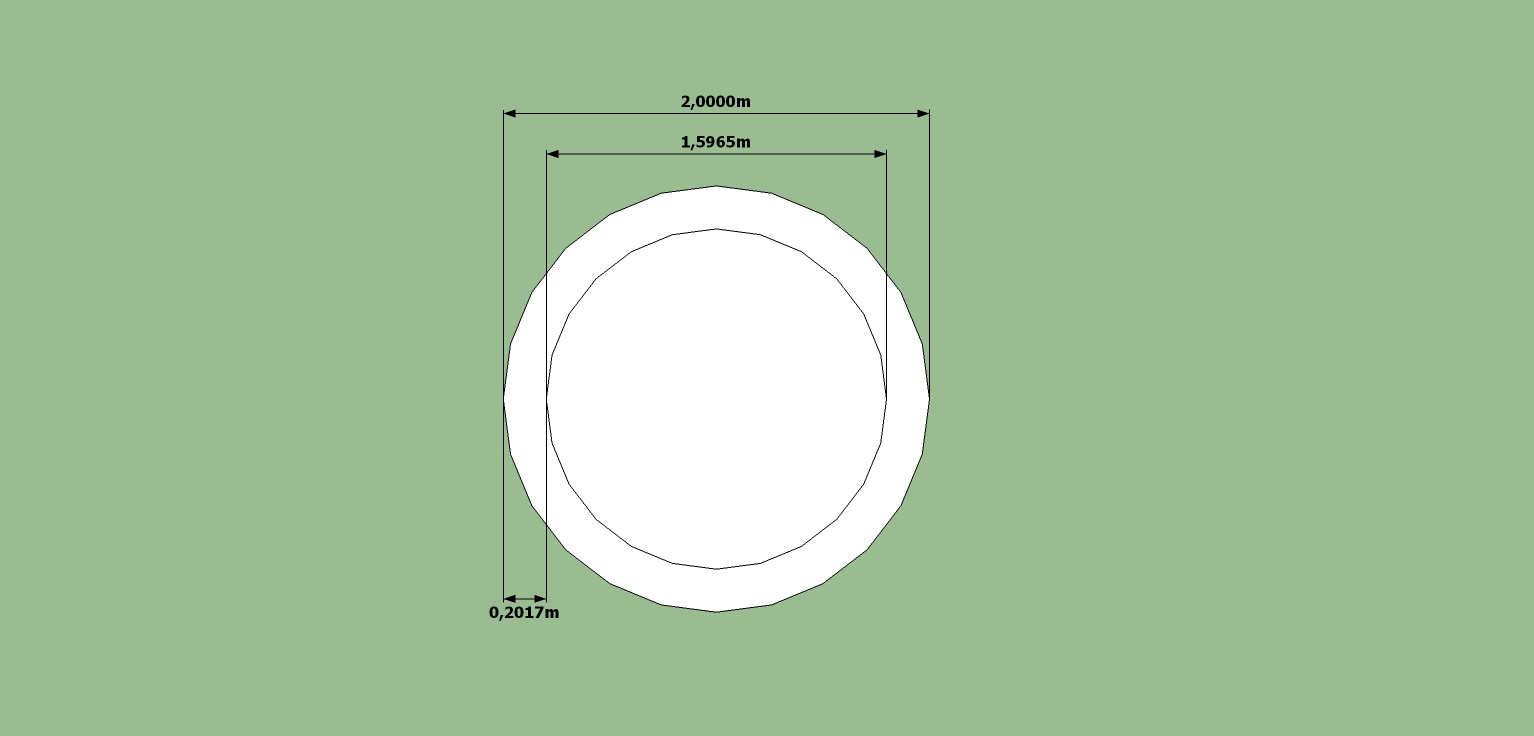
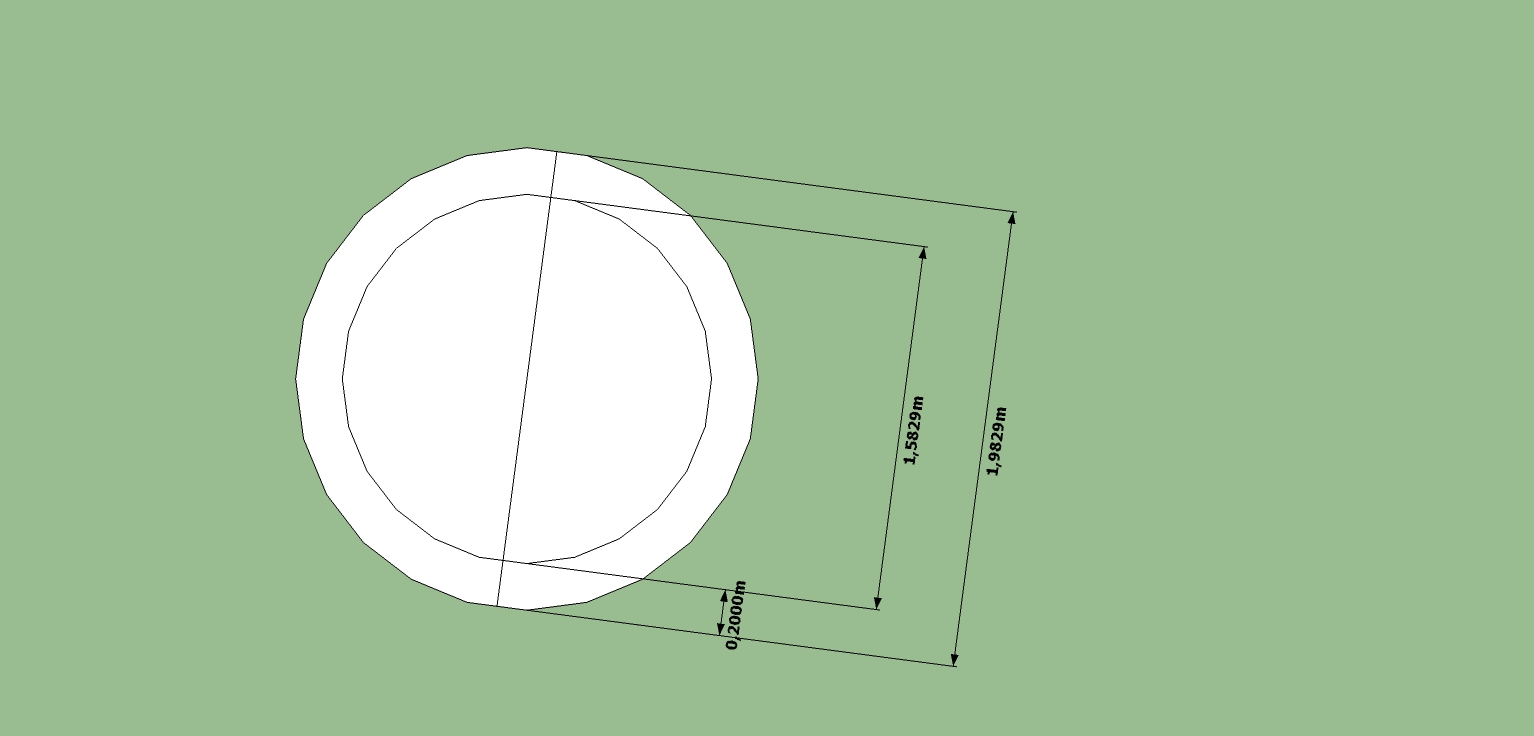
-
RE: Layout help (erase lines)
Thank you very much, you've all been a big help. And now finally i can use sketchup for drafting, except from modelling.


-
RE: Layout help (erase lines)
Thank you guys, this was really helpful.
Dave could you show me the edges that i you erased, so that i can get an idea of what should do the next time? and if you can, could you upload the model with your changes?
As for the part, that my model is strangely organised, yes, this is something i always wanted to ask, and i knew that i was doing something wrong. I make components all the objects that i repeat more than once in the model (and nested components as well), and groups all the other objects that are unique. What should i do to organise my model? -
RE: Layout help (erase lines)
I hid the lines in the 3d model that shouldn't be shown in layout.
Some of them disappeared just like i wanted, but some of them still show.
Here is the result in the jpeg
Also i upload the sketchup model.settings:
vector rendering
style: hidden geometry in layout
perspective off
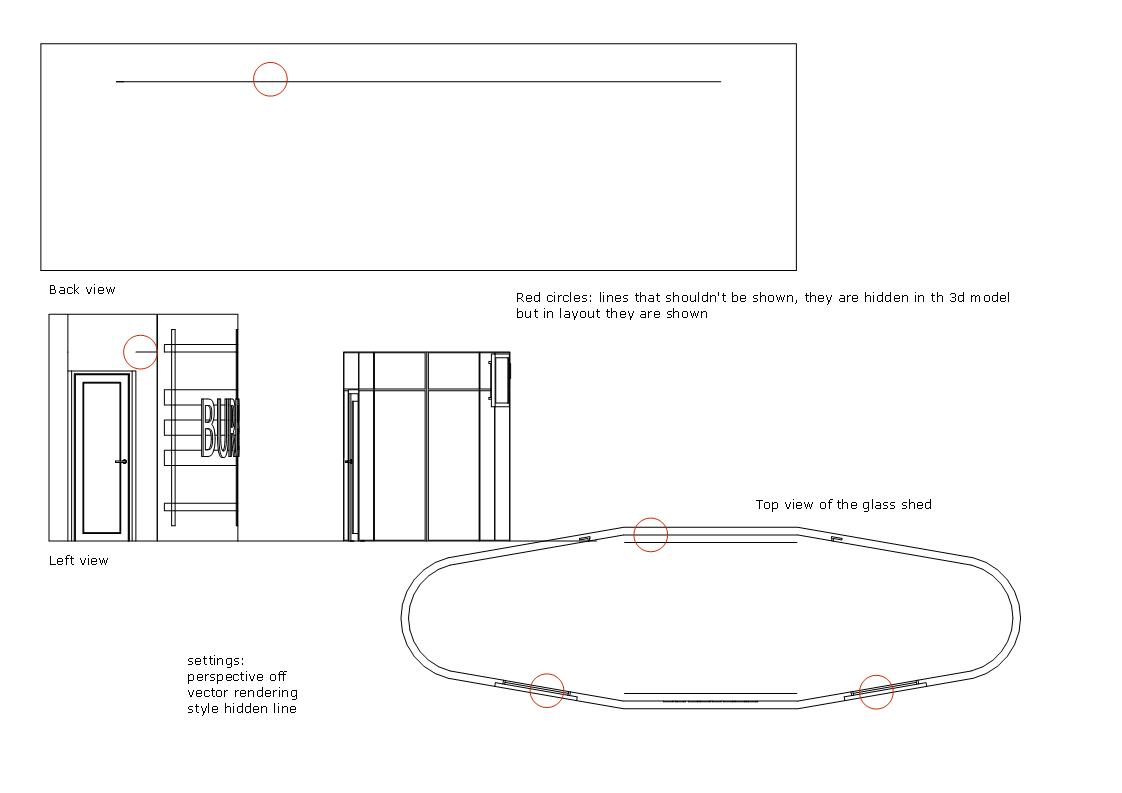
-
Layout help (erase lines)
Hi guys, happy holidays.
I am having some trouble in layout presenting my model without the unnecessary lines that component and groups make, that are obligatory to make in the sketchup model, but when it comes to layout, and the model need to be presented like construction drawings cause problems.
How can i get rid of them, but keeping the objects as components and groups in my model without having to explode everything and just erase them.
Also how can i present the model in black and white and always using vector rendering, because it
shows good on the 2d drawing outcome.
The style with the name hidden line in layout what is it's purpose, i mean when do we use it?
I attach an image of the model showing to you the problem.
Thank you very much.
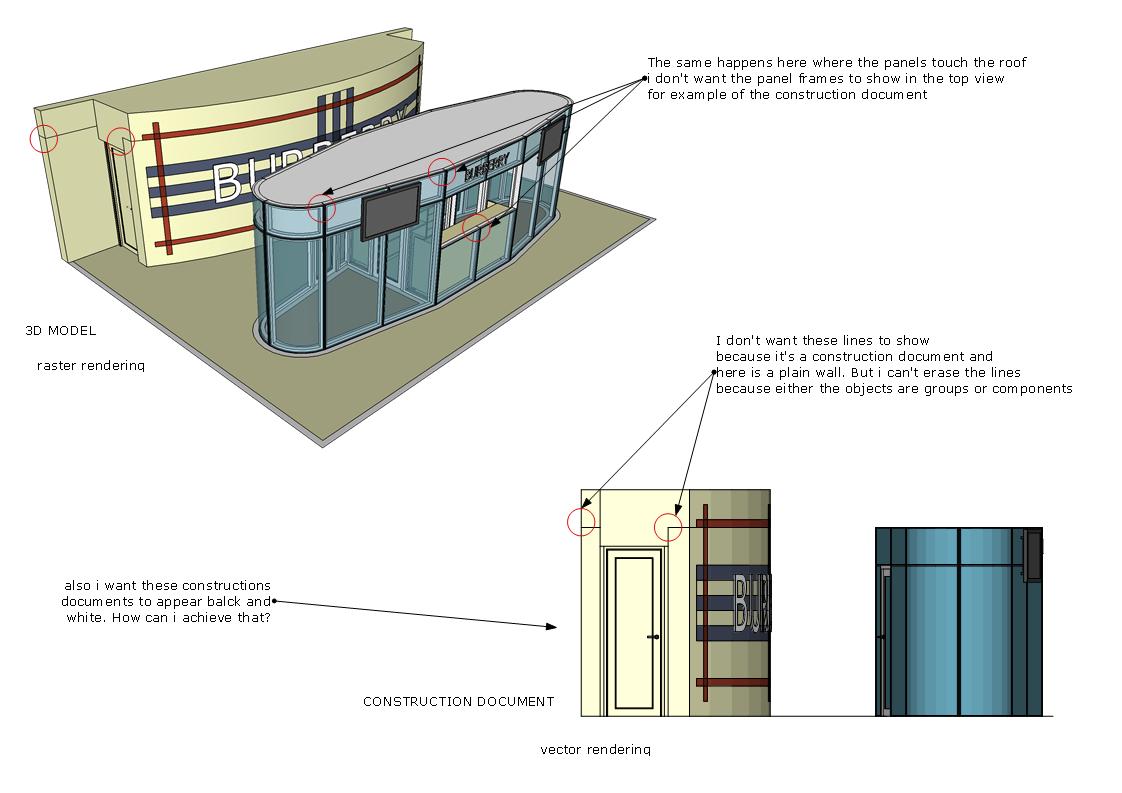
-
RE: Solo component
You've been a great help, thank you. Months i'm trying to figure out this.
-
RE: Solo component
Thank you, and if i want to import an external component, i
- make component all the components and groups i have in the original file
- open a new file
- go to file -> import
- select the previous file where all the components and groups are one component and click import.
This is the procedure?
-
Solo component
Hi guys, i'm a new member of this forum, but i've been using sketchup 5 years now. I came across this forum accidentally 2 months ago, i read some of the topics, and found them really helpful and very efficient in improving my skills in sketchup.
Anyway, here's my question.
Firstly i give the link to the file.
http://sketchup.google.com/3dwarehouse/details?mid=e36c3c262edd2c33666a384b33b83726For example, go to the component with the name [Burgundy_Hotel#1], as you can see is a component of a building placed in the city. Now go to the model placed in the city and double click on it, you can see that inside the big building component, are nested components, such as windows and decorative walls etc, which are not shown in the components panel. Here's my question. Why in the components panel, the only shown component is the [Burgundy_Hotel#1] and not it's nested components. How can i achieve that?, can you explain me the procedure?
Also, could you explain me, how this experienced designer uses all this buildings and geometry in the model ,and the file size of the model is only 4,31MB?
Thank you.