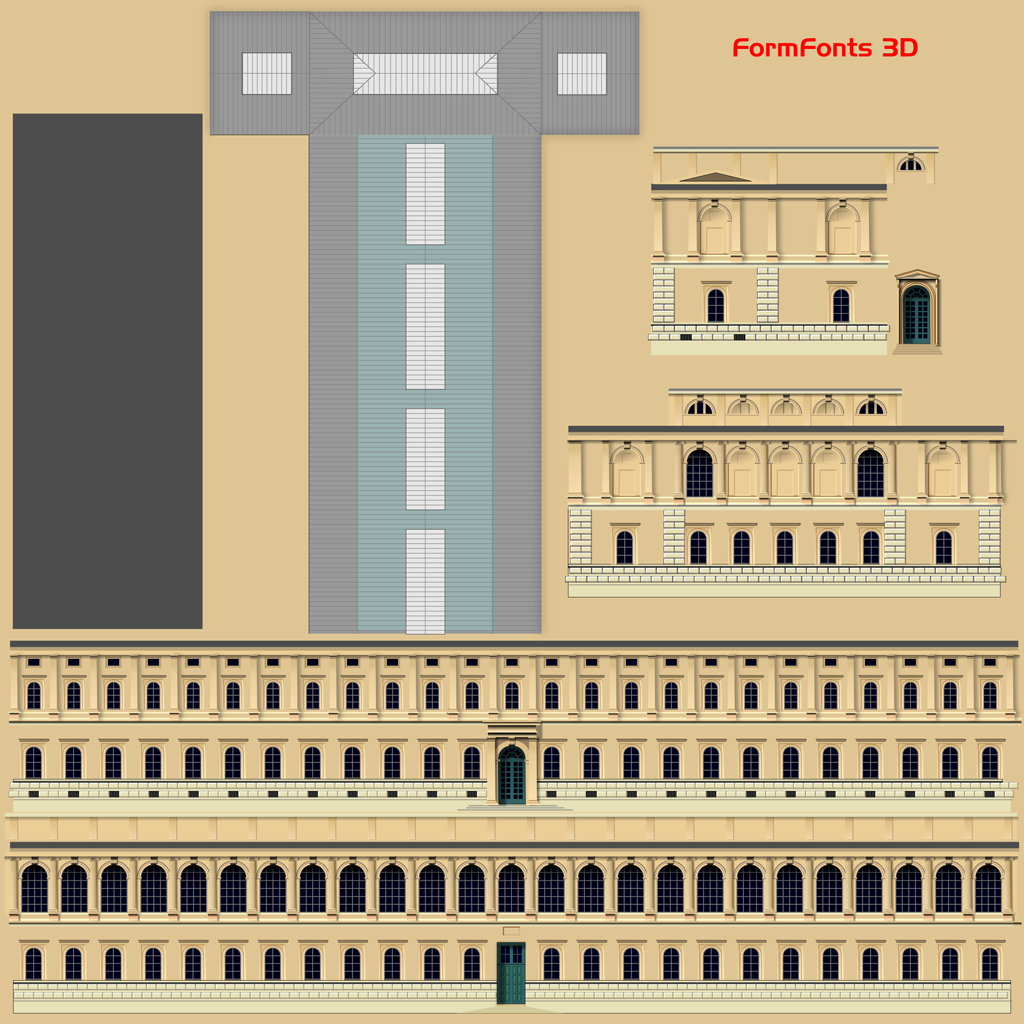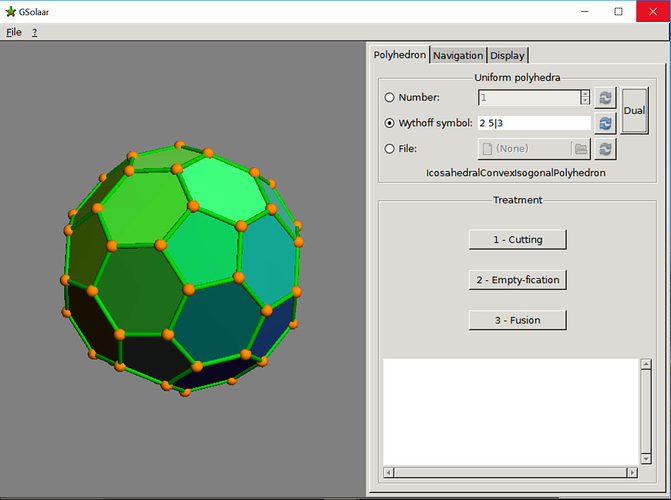Hi all,
I'm throwing this out there to see who bites. Anyone interested can PM me.
There is the distinct possibility that we might might have a ton of work on offer...which pays reasonably well and needs to be done over the course of the next few months.
The job entails producing image maps for many iconic buildings. These atlases (as they are being termed) are in the form of a single, square image that covers the entire shell of the building; and it has to use that area as economically as possible. The mesh itself is just a very simple massing model, so all the detail is being handled by the image.
I apologise for any vagueness, but we are under a heavy NDA; and in any case, negotiations are still incomplete. It's looking like the pay rate will be in the region of about $20/hr as each job may take about 10hrs to complete and is somewhere in the region of $200. It's possible that a second, mask image will need to be produced to allow for window illumination after dark, but this shouldn't take very long. There are hundreds of building to do.
Rather unusually, the images are not to be produced in Photoshop, but as scaleable vectors. This will mean either proficiency in Illustrator or Inkscape (which is free...check it out). Personally I prefer Corel, but that turned out to be no good as it exported gradient fills as non-scaleable bitmaps to SVG (the required format; and Inkscape's native format)...and gradient fills are required to suggest the soft shadows around protrusions/extrusions.
To give you an idea of what is required, I attach an SVG I made a while ago of the Alte Pinakothek in Munich. This was produced in Inkscape while effectively learning it on the job after I had to abandon Corel. All images would need to conform to this kind of NPR style. Obviously, any kind of weathering or general grunge is not going to be required in a vector drawing. I've had to zip the SVG as it's not an allowed attachment. It should display in IE, if downloaded, and can be zoomed using Ctrl + -. I hope the png version displays.
So...if you know your way around a vector drawing program, are comfortable with concepts behind UV mapping, think you can handle something like the attached file; and want to earn some extra cash, then let me know.

AP.zip


