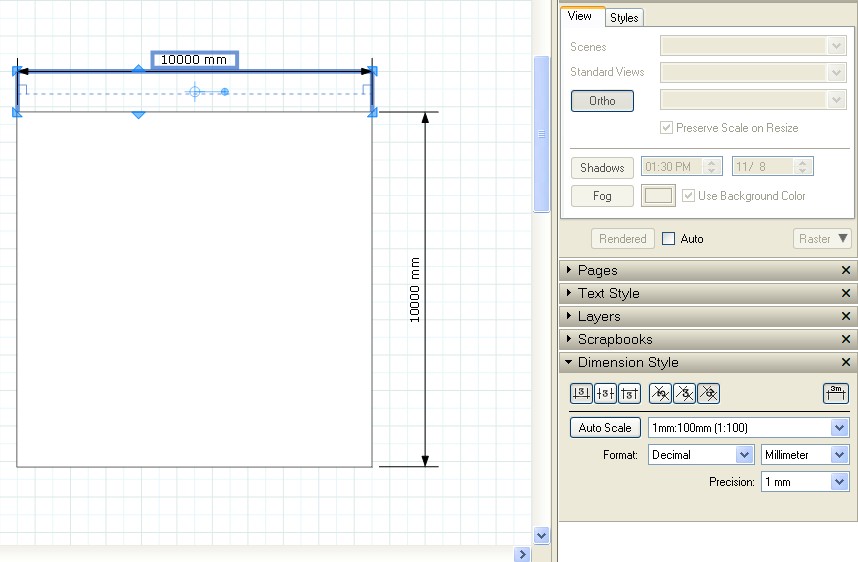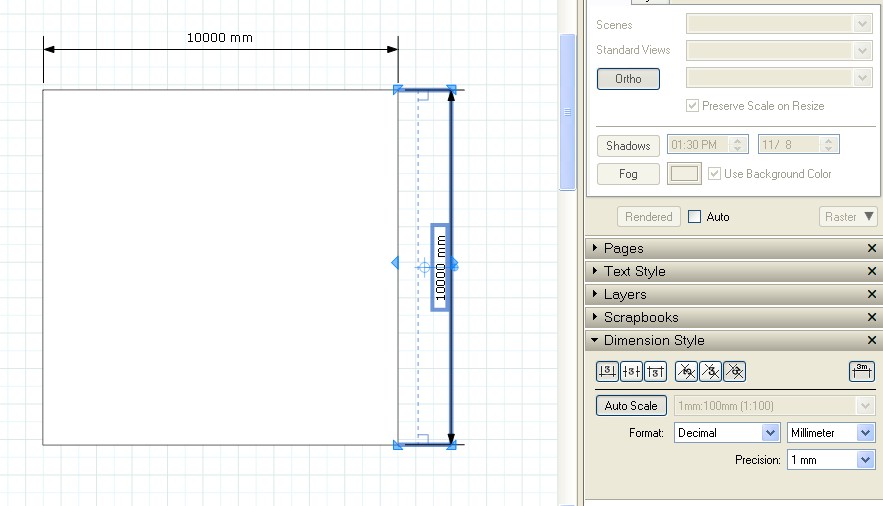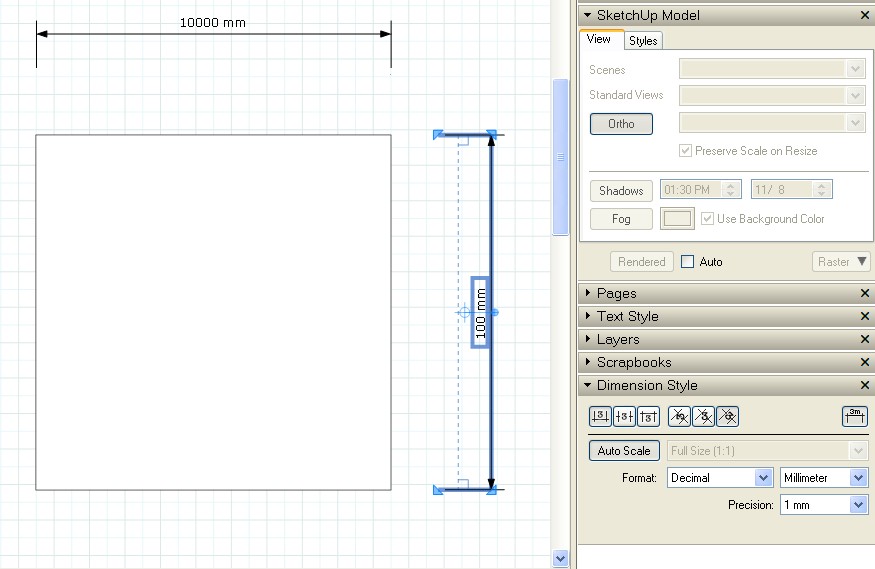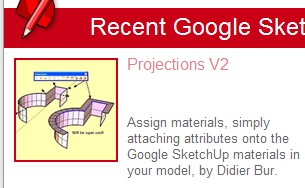I would like to get your thoughts on the best way to organise components and groups so that we have a universal way of naming components for estimating.
I have been using Sketchup for design and estimating in domestic construction for several years now. There are many rubies that can be used to take the manual work out of this but I think the main thing that makes it hard to have a universal estimating add on is: we all name & group our components differently. To do a complete house take off it is important to have all necessary model geometry grouped in the order it is required on the job : This way the necessary components (products & labour) can be taken off, ordered or scheduled in job sequence. If the components were layered as well they could be turned off when they have been documented. This way the geometry left on screen will signal items not accounted for....
The main reason for this discussion is:
1 to find out how many people use sketchup to do take offs (BOM)
2. if you have your own methods of doing this. Do you use rubies or do you do it manually?
3. to find out if any one has any suggestions on how to name or number components in such a way that they can be found and recognised easily by all sketchup users. personally i use cost codes to name my components.
4. do you export your quantities to spread sheets (excel) or note pad
Basically I know very little about ruby scripting so if there are any ruby enthusiasts that have any suggestions feel free to make a comment.
 . I can also think of a few other helpfull boxes but I guess what I really need to know is if this can be done. Can any one point me to such a ruby? If there is one that is.
. I can also think of a few other helpfull boxes but I guess what I really need to know is if this can be done. Can any one point me to such a ruby? If there is one that is.
 Its saturday here & also the long week end. I think i will go have a beer or 30
Its saturday here & also the long week end. I think i will go have a beer or 30  get a good hang over and have another go on tuesday. thanks all
get a good hang over and have another go on tuesday. thanks all


 Is the current dimensioning capabilities not supporting the extension lines to be offset from the point at which you're measuring? Or is there something that I am doing wrong
Is the current dimensioning capabilities not supporting the extension lines to be offset from the point at which you're measuring? Or is there something that I am doing wrong  I made sure the units box says millimetres in the Dimension style drop down menu.
I made sure the units box says millimetres in the Dimension style drop down menu.

 no worries. I'm glad for all the ideas.
no worries. I'm glad for all the ideas.
